Used Homes » Kansai » Hyogo Prefecture » Kobe Tarumi-ku
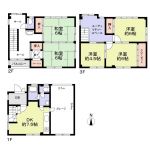 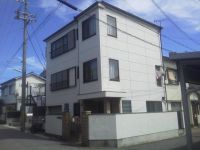
| | Kobe-shi, Hyogo Tarumi-ku, 兵庫県神戸市垂水区 |
| JR Sanyo Line "Tarumi" walk 9 minutes JR山陽本線「垂水」歩9分 |
| JR "Tarumi" station walk 9 minutes ・ Carefully have been your room in a quiet residential area in the high-roof cars also available parking garage built in 1994 Built in steel frame three-story storage amount of rich 5DK JR「垂水」駅徒歩9分・閑静な住宅地内ですハイルーフ車も駐車可能なビルトガレージ平成6年築の鉄骨造3階建収納量豊富な5DKで室内丁寧にご使用されています |
Features pickup 特徴ピックアップ | | It is close to the city / System kitchen / Yang per good / A quiet residential area / Shaping land / Washbasin with shower / Toilet 2 places / Warm water washing toilet seat / Urban neighborhood / Ventilation good / All living room flooring / Good view / Built garage / Three-story or more 市街地が近い /システムキッチン /陽当り良好 /閑静な住宅地 /整形地 /シャワー付洗面台 /トイレ2ヶ所 /温水洗浄便座 /都市近郊 /通風良好 /全居室フローリング /眺望良好 /ビルトガレージ /3階建以上 | Price 価格 | | 25,800,000 yen 2580万円 | Floor plan 間取り | | 5DK 5DK | Units sold 販売戸数 | | 1 units 1戸 | Land area 土地面積 | | 69.42 sq m (registration) 69.42m2(登記) | Building area 建物面積 | | 115.72 sq m (registration), Among the first floor garage 14.74 sq m 115.72m2(登記)、うち1階車庫14.74m2 | Driveway burden-road 私道負担・道路 | | 6.28 sq m , North 5m width 6.28m2、北5m幅 | Completion date 完成時期(築年月) | | July 1994 1994年7月 | Address 住所 | | Hyogo Prefecture, Kobe City Tarumi Ward Goshikiyama 4 兵庫県神戸市垂水区五色山4 | Traffic 交通 | | JR Sanyo Line "Tarumi" walk 9 minutes JR山陽本線「垂水」歩9分
| Person in charge 担当者より | | [Regarding this property.] JR "Tarumi" station walk 9 minutes H6_nenchiku ・ Steel three-story! Inner garage (high roof vehicles available) 【この物件について】JR「垂水」駅徒歩9分 H6年築・鉄骨造3階建! インナーガレージ(ハイルーフ車可) | Contact お問い合せ先 | | Sumitomo Forestry Home Service Co., Ltd. Tarumi shop TEL: 0800-603-0264 [Toll free] mobile phone ・ Also available from PHS
Caller ID is not notified
Please contact the "saw SUUMO (Sumo)"
If it does not lead, If the real estate company 住友林業ホームサービス(株)垂水店TEL:0800-603-0264【通話料無料】携帯電話・PHSからもご利用いただけます
発信者番号は通知されません
「SUUMO(スーモ)を見た」と問い合わせください
つながらない方、不動産会社の方は
| Building coverage, floor area ratio 建ぺい率・容積率 | | 60% ・ 150% 60%・150% | Time residents 入居時期 | | Consultation 相談 | Land of the right form 土地の権利形態 | | Ownership 所有権 | Structure and method of construction 構造・工法 | | Steel three-story (framing method) 鉄骨3階建(軸組工法) | Use district 用途地域 | | One middle and high 1種中高 | Other limitations その他制限事項 | | Residential land development construction regulation area, Quasi-fire zones 宅地造成工事規制区域、準防火地域 | Overview and notices その他概要・特記事項 | | Facilities: Public Water Supply, This sewage, City gas, Parking: Garage 設備:公営水道、本下水、都市ガス、駐車場:車庫 | Company profile 会社概要 | | <Mediation> Minister of Land, Infrastructure and Transport (14) Article 000220 No. Sumitomo Forestry Home Service Co., Ltd. Tarumi shop Yubinbango655-0027 Hyogo Prefecture, Kobe City Tarumi-ku, Kanda-cho, 2-29 <仲介>国土交通大臣(14)第000220号住友林業ホームサービス(株)垂水店〒655-0027 兵庫県神戸市垂水区神田町2-29 |
Floor plan間取り図 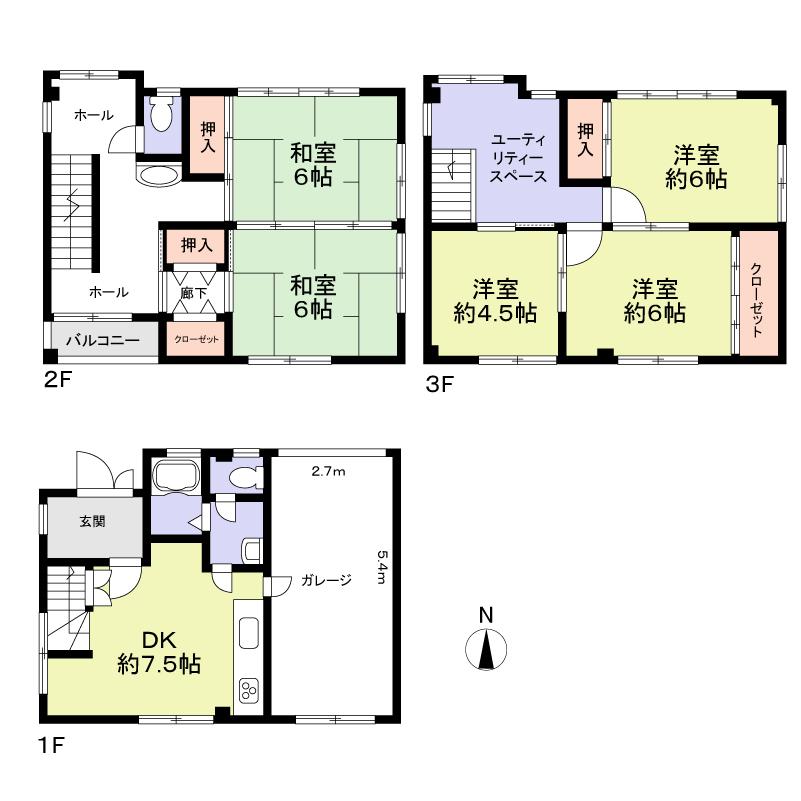 25,800,000 yen, 5DK, Land area 69.42 sq m , Building area 115.72 sq m
2580万円、5DK、土地面積69.42m2、建物面積115.72m2
Local appearance photo現地外観写真 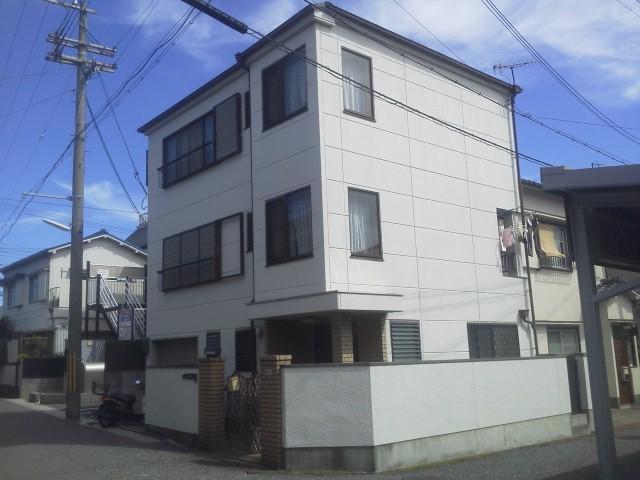 Local (August 2013) Shooting
現地(2013年8月)撮影
Kitchenキッチン 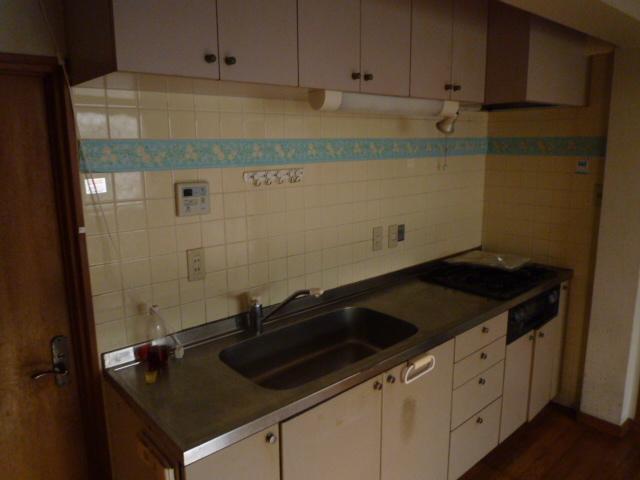 Indoor (11 May 2013) Shooting
室内(2013年11月)撮影
Livingリビング 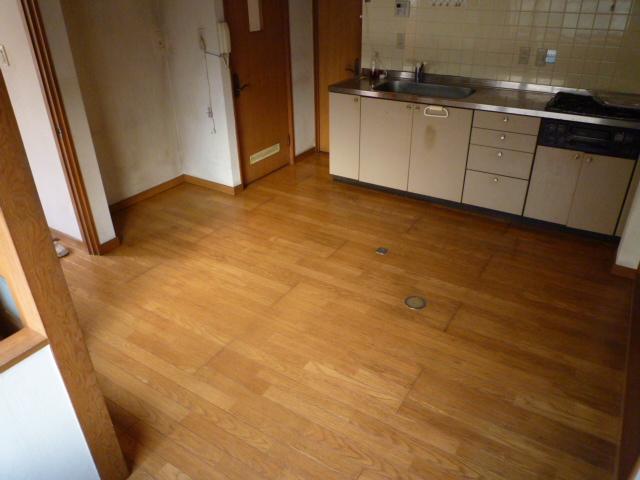 Indoor (11 May 2013) Shooting
室内(2013年11月)撮影
Bathroom浴室 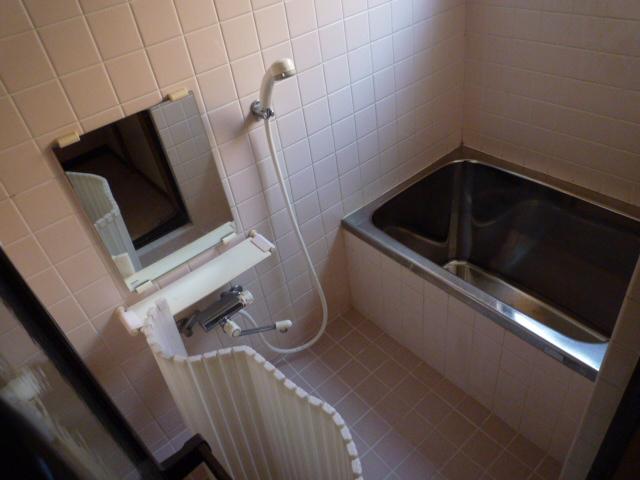 Indoor (11 May 2013) Shooting
室内(2013年11月)撮影
Local photos, including front road前面道路含む現地写真 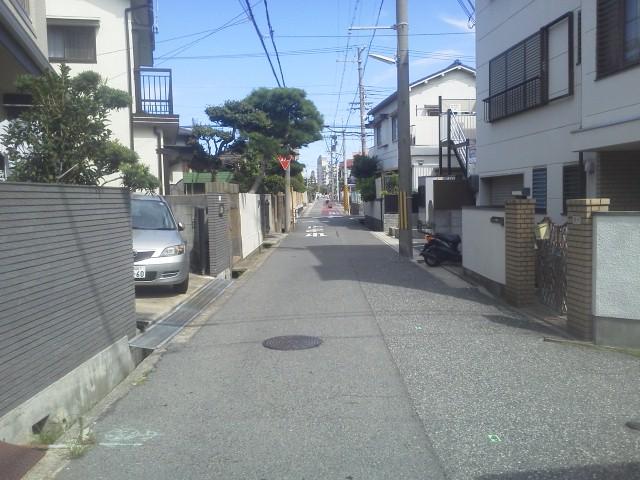 Local (11 May 2013) Shooting
現地(2013年11月)撮影
Parking lot駐車場 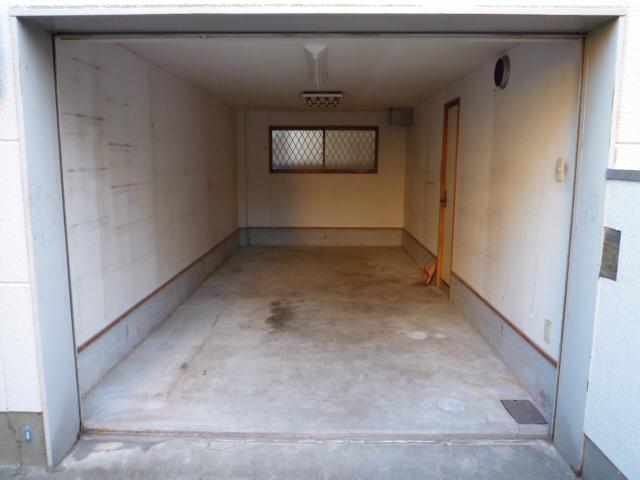 Local (11 May 2013) Shooting
現地(2013年11月)撮影
Location
|








