Used Homes » Kansai » Hyogo Prefecture » Kobe Tarumi-ku
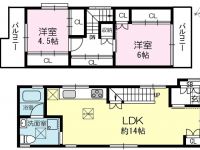 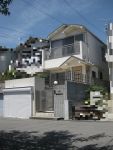
| | Kobe-shi, Hyogo Tarumi-ku, 兵庫県神戸市垂水区 |
| JR Sanyo Line "morning mist" bus 6 obscurity Mai center walk 9 minutes JR山陽本線「朝霧」バス6分明舞センター歩9分 |
| Vibration Control ・ Seismic isolation ・ Earthquake resistant, Seismic fit, Immediate Available, Ocean View, Super close, Interior and exterior renovation, Facing south, System kitchen, Bathroom Dryer, Yang per good, All room storage, Siemens south road, Leisure 制震・免震・耐震、耐震適合、即入居可、オーシャンビュー、スーパーが近い、内外装リフォーム、南向き、システムキッチン、浴室乾燥機、陽当り良好、全居室収納、南側道路面す、閑 |
| Vibration Control ・ Seismic isolation ・ Earthquake resistant, Seismic fit, Immediate Available, Ocean View, Super close, Interior and exterior renovation, Facing south, System kitchen, Bathroom Dryer, Yang per good, All room storage, Siemens south road, A quiet residential area, Around traffic fewer, Or more before road 6m, Shaping land, Washbasin with shower, Shutter garage, 2-story, 2 or more sides balcony, South balcony, Flooring Chokawa, Warm water washing toilet seat, Nantei, Underfloor Storage, The window in the bathroom, TV monitor interphone, Renovation, Leafy residential area, Mu front building, Ventilation good, All living room flooring, Good view, IH cooking heater, Dish washing dryer, Living stairs, City gas, Located on a hill, Attic storage 制震・免震・耐震、耐震適合、即入居可、オーシャンビュー、スーパーが近い、内外装リフォーム、南向き、システムキッチン、浴室乾燥機、陽当り良好、全居室収納、南側道路面す、閑静な住宅地、周辺交通量少なめ、前道6m以上、整形地、シャワー付洗面台、シャッター車庫、2階建、2面以上バルコニー、南面バルコニー、フローリング張替、温水洗浄便座、南庭、床下収納、浴室に窓、TVモニタ付インターホン、リノベーション、緑豊かな住宅地、前面棟無、通風良好、全居室フローリング、眺望良好、IHクッキングヒーター、食器洗乾燥機、リビング階段、都市ガス、高台に立地、屋根裏収納 |
Features pickup 特徴ピックアップ | | Vibration Control ・ Seismic isolation ・ Earthquake resistant / Seismic fit / Immediate Available / Ocean View / Super close / Interior and exterior renovation / Facing south / System kitchen / Bathroom Dryer / Yang per good / All room storage / Siemens south road / A quiet residential area / Around traffic fewer / Or more before road 6m / Shaping land / Washbasin with shower / Shutter - garage / 2-story / 2 or more sides balcony / South balcony / Flooring Chokawa / Warm water washing toilet seat / Nantei / Underfloor Storage / The window in the bathroom / TV monitor interphone / Renovation / Leafy residential area / Mu front building / Ventilation good / All living room flooring / Good view / IH cooking heater / Dish washing dryer / Living stairs / City gas / Located on a hill / Attic storage 制震・免震・耐震 /耐震適合 /即入居可 /オーシャンビュー /スーパーが近い /内外装リフォーム /南向き /システムキッチン /浴室乾燥機 /陽当り良好 /全居室収納 /南側道路面す /閑静な住宅地 /周辺交通量少なめ /前道6m以上 /整形地 /シャワー付洗面台 /シャッタ-車庫 /2階建 /2面以上バルコニー /南面バルコニー /フローリング張替 /温水洗浄便座 /南庭 /床下収納 /浴室に窓 /TVモニタ付インターホン /リノベーション /緑豊かな住宅地 /前面棟無 /通風良好 /全居室フローリング /眺望良好 /IHクッキングヒーター /食器洗乾燥機 /リビング階段 /都市ガス /高台に立地 /屋根裏収納 | Price 価格 | | 16.8 million yen 1680万円 | Floor plan 間取り | | 2LDK 2LDK | Units sold 販売戸数 | | 1 units 1戸 | Total units 総戸数 | | 1 units 1戸 | Land area 土地面積 | | 80.53 sq m (24.36 tsubo) (Registration) 80.53m2(24.36坪)(登記) | Building area 建物面積 | | 70.98 sq m (21.47 tsubo) (Registration) 70.98m2(21.47坪)(登記) | Driveway burden-road 私道負担・道路 | | Nothing, South 8m width (contact the road width 6m) 無、南8m幅(接道幅6m) | Completion date 完成時期(築年月) | | August 1980 1980年8月 | Address 住所 | | Hyogo Prefecture, Kobe City Tarumi Ward Minamitamondai 8 兵庫県神戸市垂水区南多聞台8 | Traffic 交通 | | JR Sanyo Line "morning mist" bus 6 obscurity Mai center walk 9 minutes JR山陽本線「朝霧」バス6分明舞センター歩9分
| Related links 関連リンク | | [Related Sites of this company] 【この会社の関連サイト】 | Person in charge 担当者より | | Person in charge of the groove this Gong 担当者溝本功 | Contact お問い合せ先 | | Takase Real Estate Co., Ltd. Tarumi shop TEL: 0800-808-5720 [Toll free] mobile phone ・ Also available from PHS
Caller ID is not notified
Please contact the "saw SUUMO (Sumo)"
If it does not lead, If the real estate company タカセ不動産(株)垂水店TEL:0800-808-5720【通話料無料】携帯電話・PHSからもご利用いただけます
発信者番号は通知されません
「SUUMO(スーモ)を見た」と問い合わせください
つながらない方、不動産会社の方は
| Building coverage, floor area ratio 建ぺい率・容積率 | | Fifty percent ・ Hundred percent 50%・100% | Time residents 入居時期 | | Immediate available 即入居可 | Land of the right form 土地の権利形態 | | Ownership 所有権 | Structure and method of construction 構造・工法 | | Wooden 2-story 木造2階建 | Renovation リフォーム | | February 2007 interior renovation completed (kitchen ・ bathroom ・ toilet ・ wall ・ floor ・ all rooms), February 2007 exterior renovation completed (outer wall ・ roof) 2007年2月内装リフォーム済(キッチン・浴室・トイレ・壁・床・全室)、2007年2月外装リフォーム済(外壁・屋根) | Use district 用途地域 | | One low-rise 1種低層 | Other limitations その他制限事項 | | Residential land development construction regulation area 宅地造成工事規制区域 | Overview and notices その他概要・特記事項 | | Contact Person: groove this Gong, Facilities: Public Water Supply, This sewage, City gas, Parking: Garage 担当者:溝本功、設備:公営水道、本下水、都市ガス、駐車場:車庫 | Company profile 会社概要 | | <Mediation> Minister of Land, Infrastructure and Transport (9) Takase Real Estate Co., Ltd. Tarumi shop Yubinbango655-0038 Hyogo Prefecture, Kobe City Tarumi Ward No. 002918 Seiryodai 5-1-5 <仲介>国土交通大臣(9)第002918号タカセ不動産(株)垂水店〒655-0038 兵庫県神戸市垂水区星陵台5-1-5 |
Floor plan間取り図 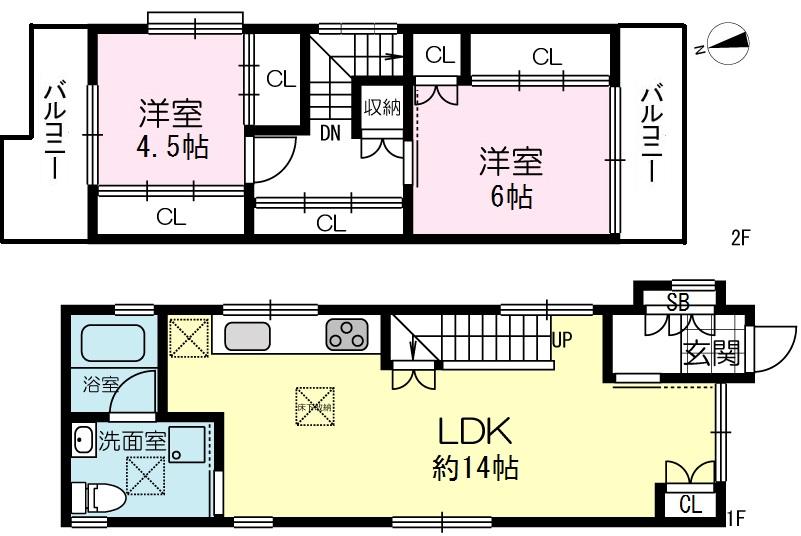 16.8 million yen, 2LDK, Land area 80.53 sq m , Building area 70.98 sq m
1680万円、2LDK、土地面積80.53m2、建物面積70.98m2
Local appearance photo現地外観写真 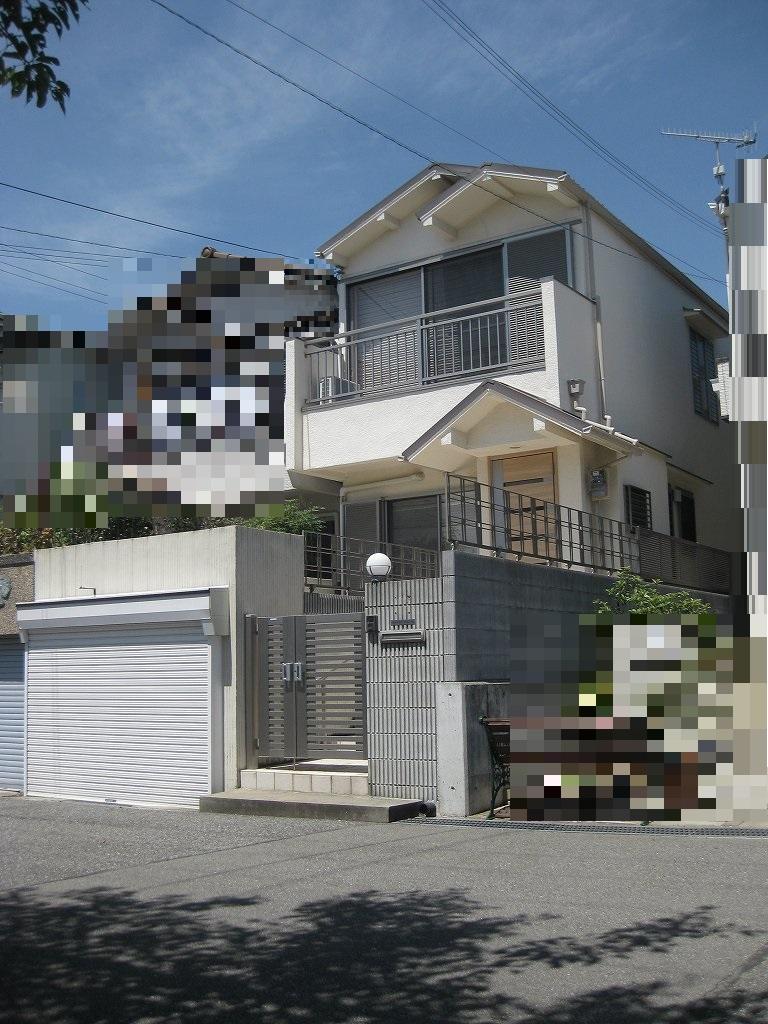 Local (August 2013) Shooting
現地(2013年8月)撮影
Livingリビング 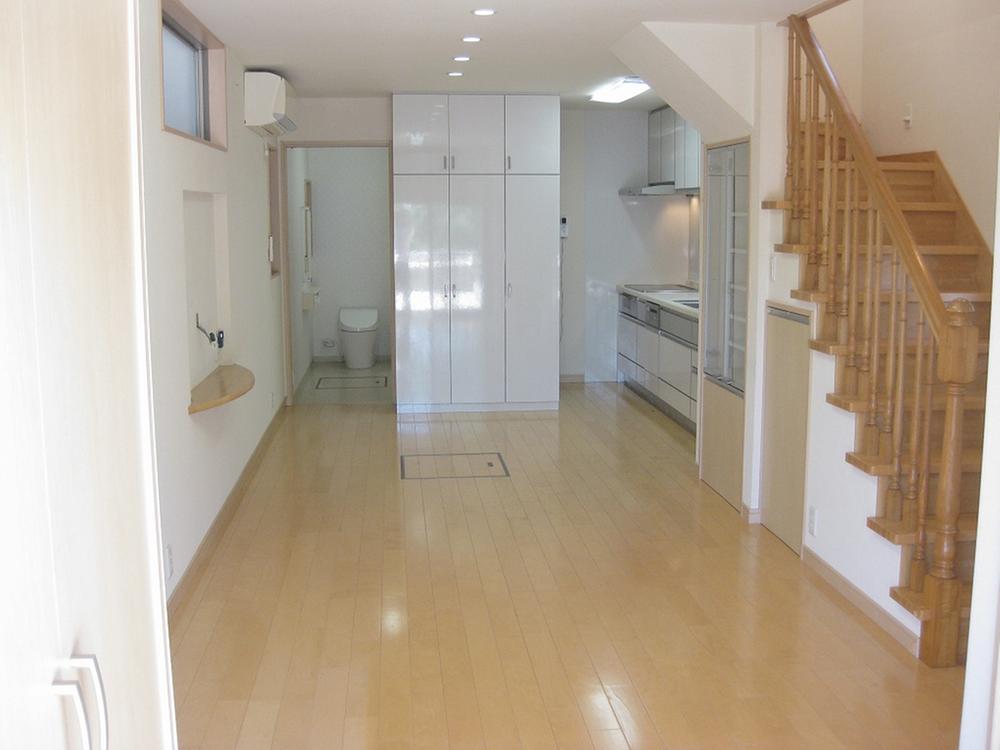 Room (August 2013) Shooting
室内(2013年8月)撮影
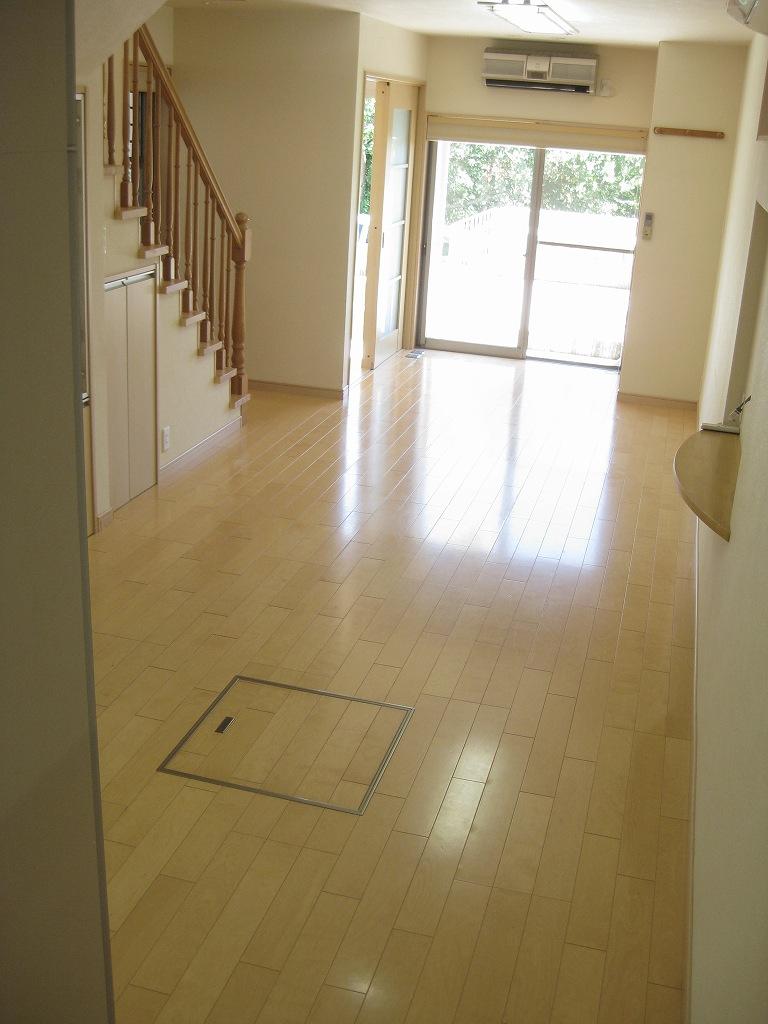 Room (August 2013) Shooting
室内(2013年8月)撮影
Bathroom浴室 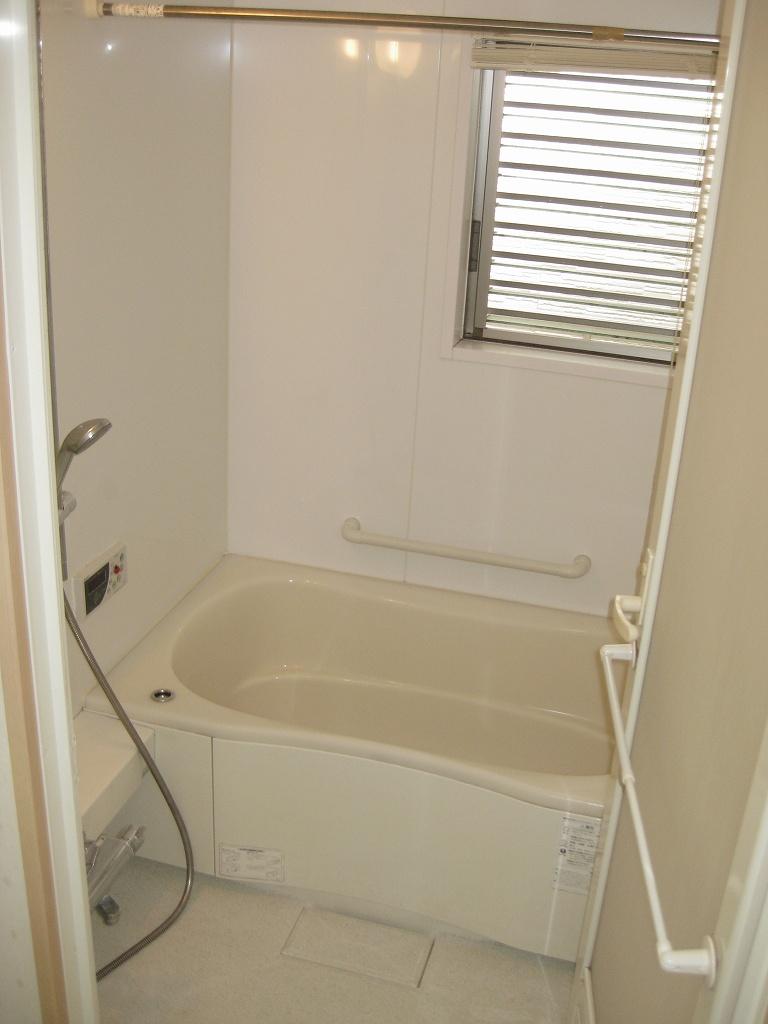 Room (August 2013) Shooting
室内(2013年8月)撮影
Kitchenキッチン 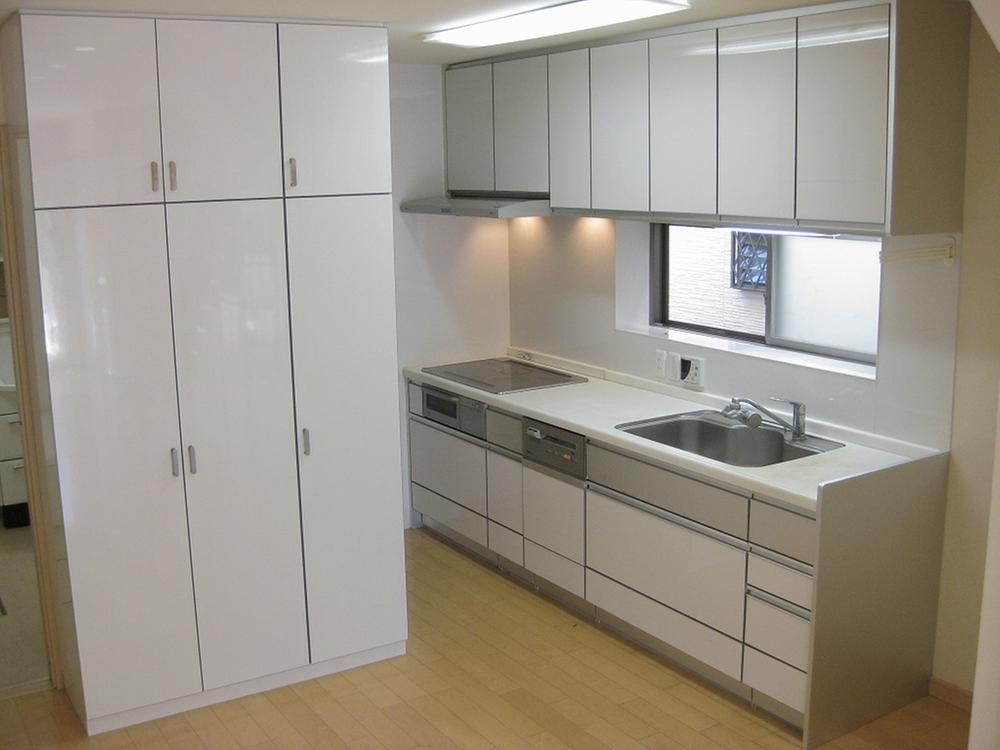 Room (August 2013) Shooting
室内(2013年8月)撮影
Non-living roomリビング以外の居室 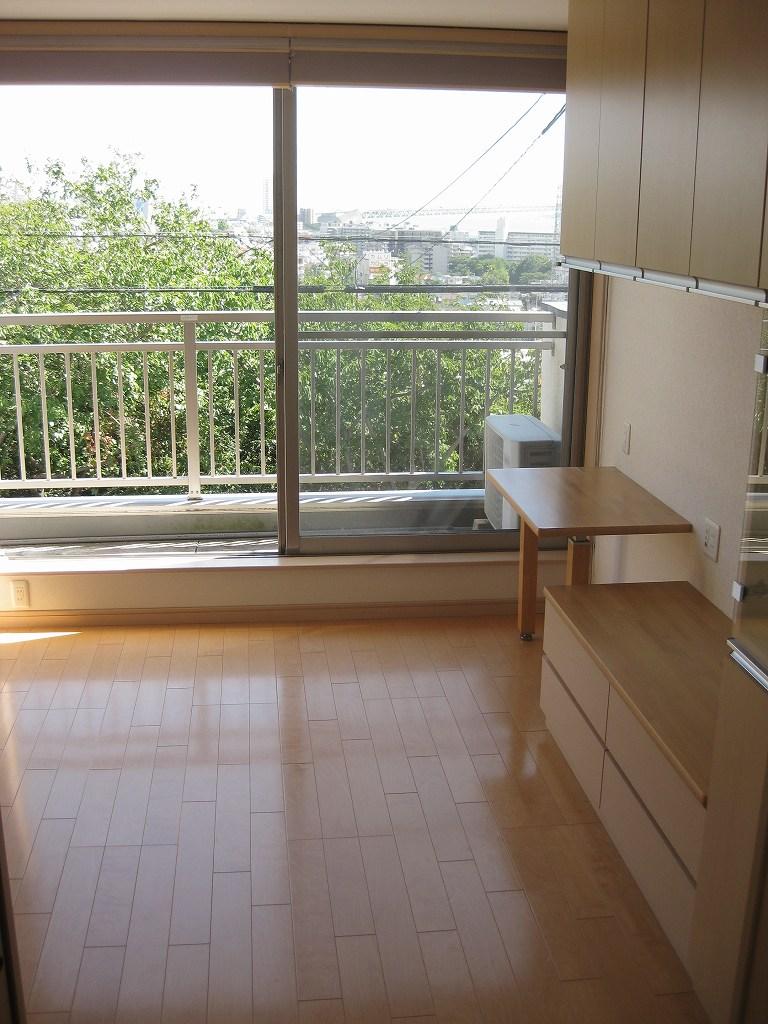 Room (August 2013) Shooting
室内(2013年8月)撮影
Entrance玄関 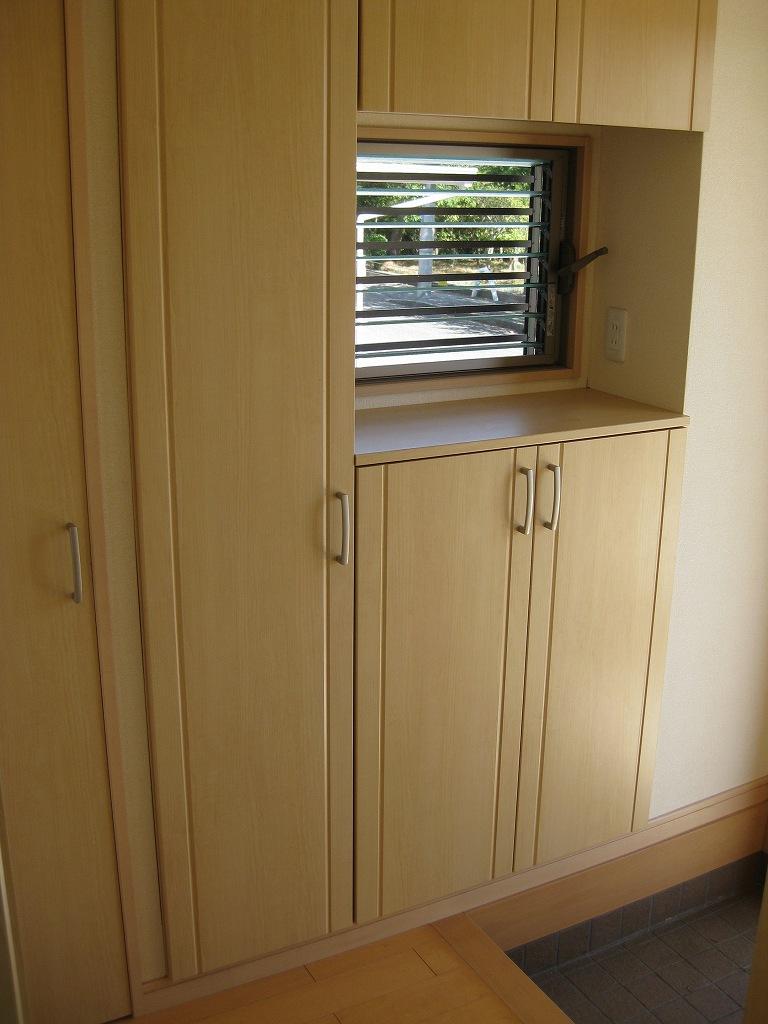 Local (August 2013) Shooting
現地(2013年8月)撮影
Wash basin, toilet洗面台・洗面所 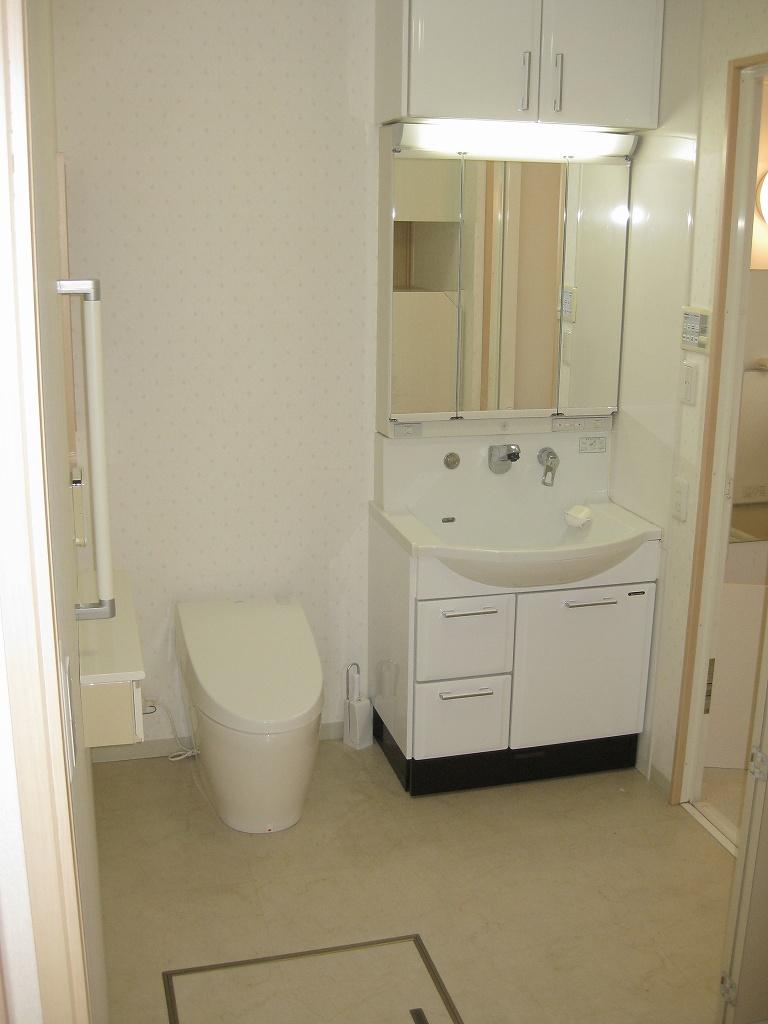 Room (August 2013) Shooting
室内(2013年8月)撮影
Receipt収納 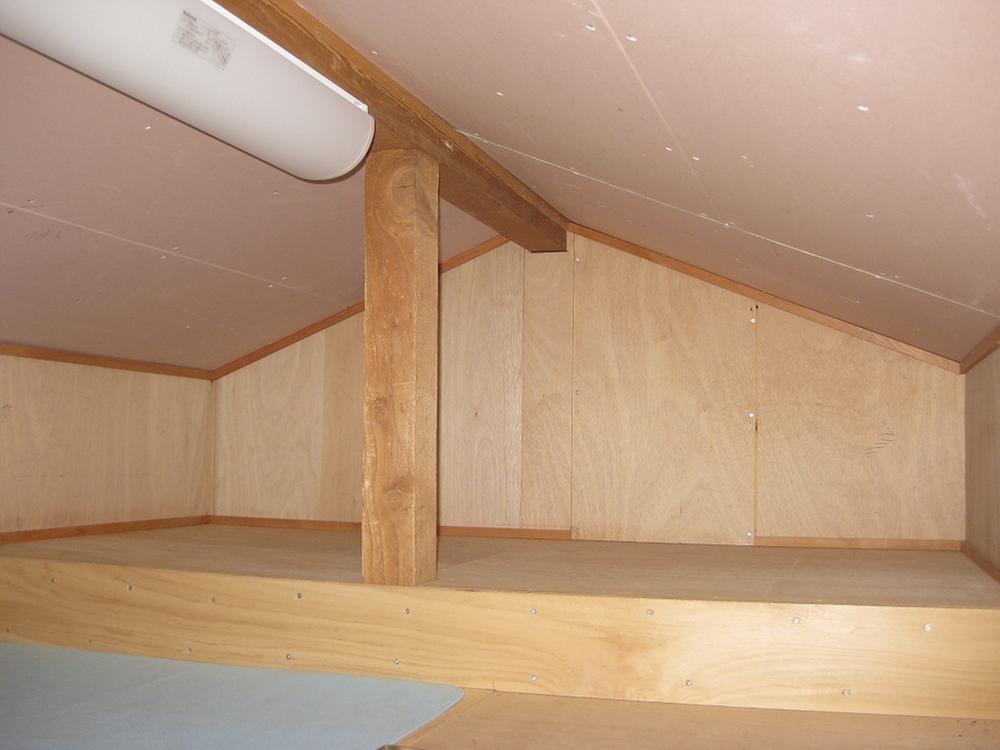 Room (August 2013) Shooting
室内(2013年8月)撮影
Garden庭 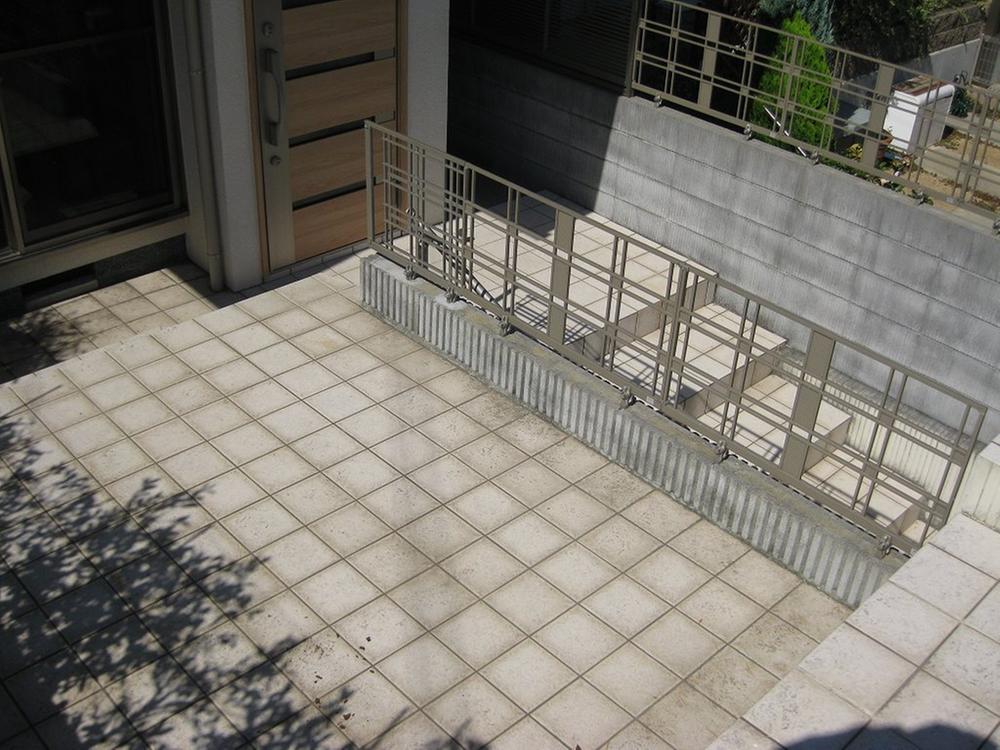 Local (August 2013) Shooting
現地(2013年8月)撮影
Other introspectionその他内観 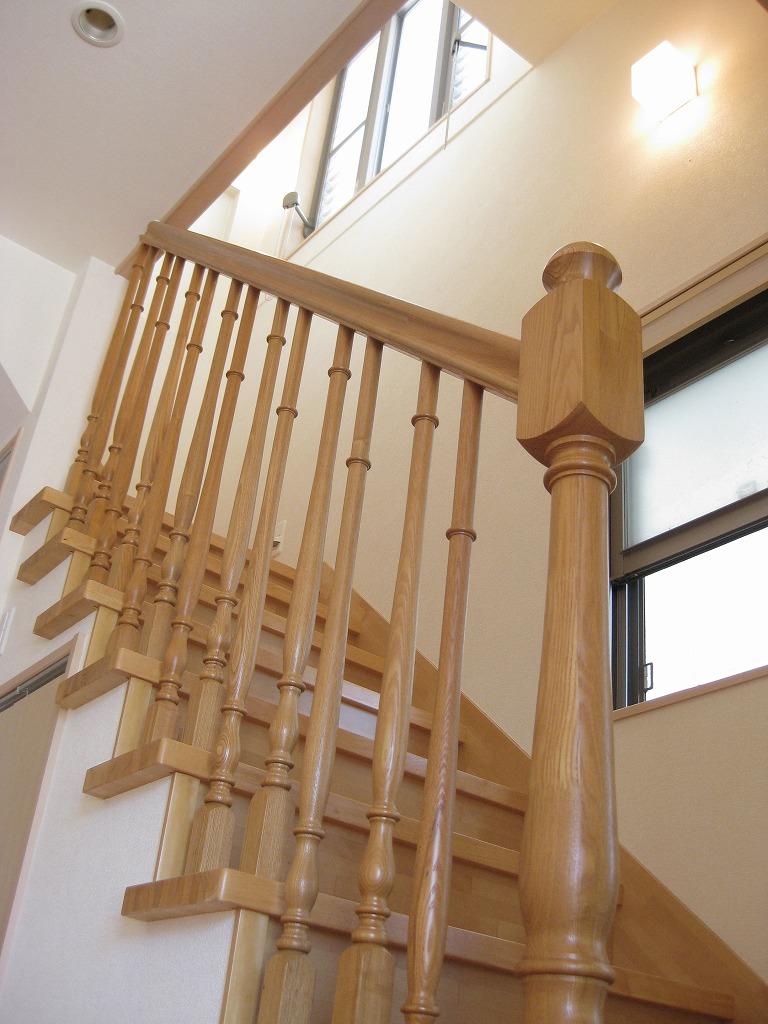 Room (August 2013) Shooting
室内(2013年8月)撮影
View photos from the dwelling unit住戸からの眺望写真 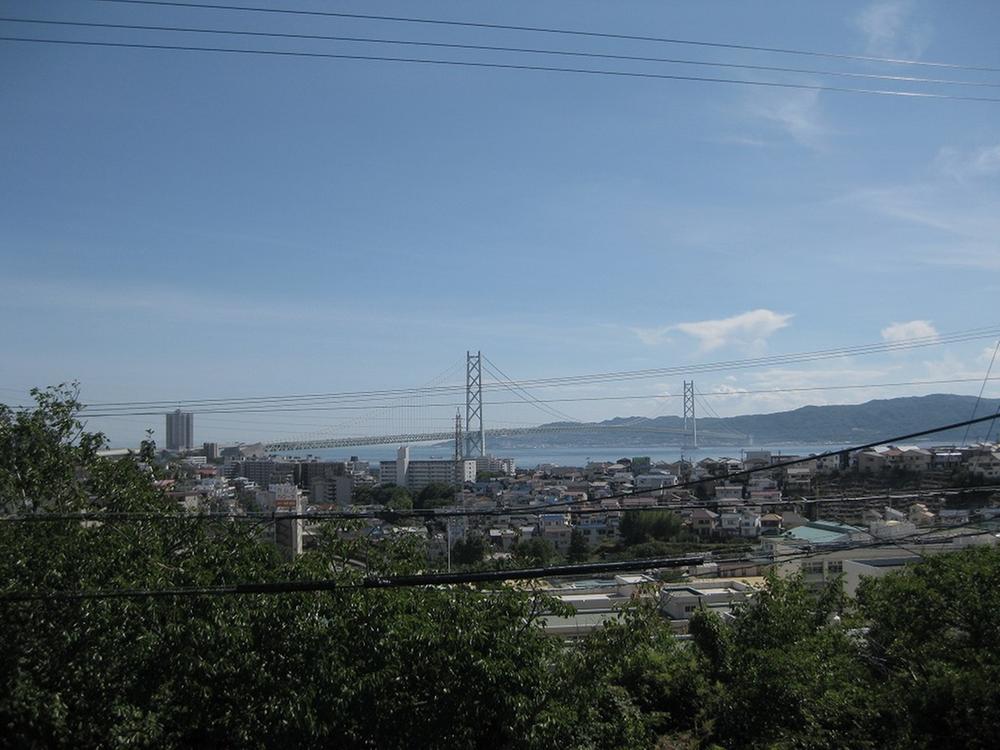 View from the site (August 2013) Shooting
現地からの眺望(2013年8月)撮影
Non-living roomリビング以外の居室 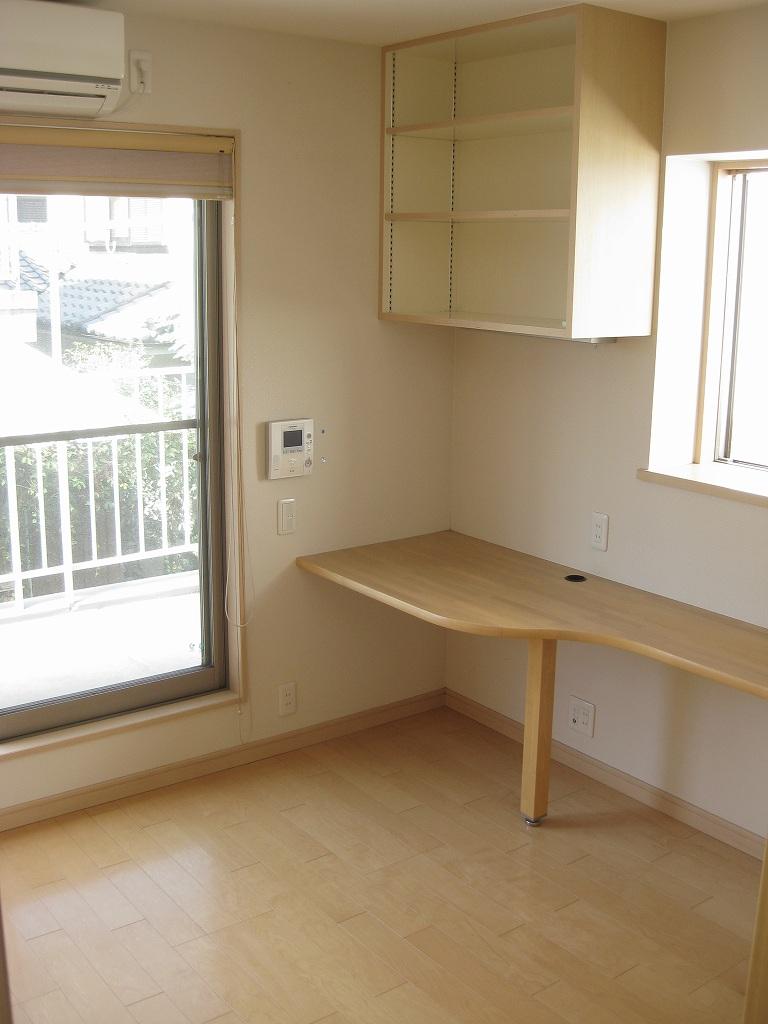 Room (August 2013) Shooting
室内(2013年8月)撮影
Receipt収納 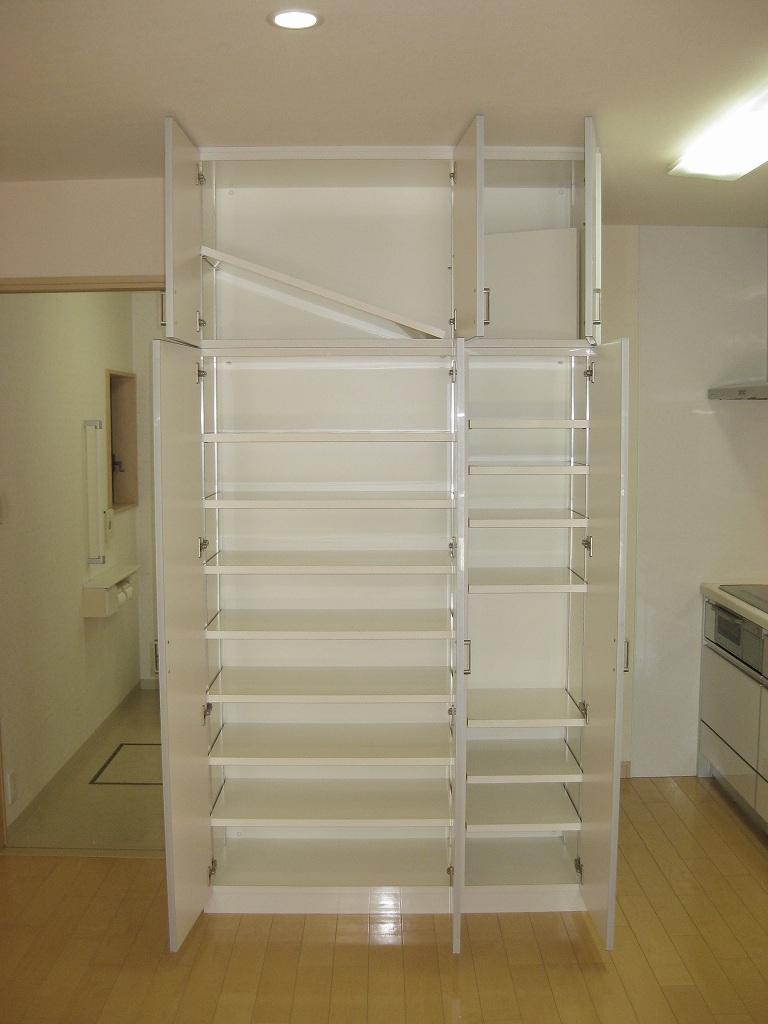 Room (August 2013) Shooting
室内(2013年8月)撮影
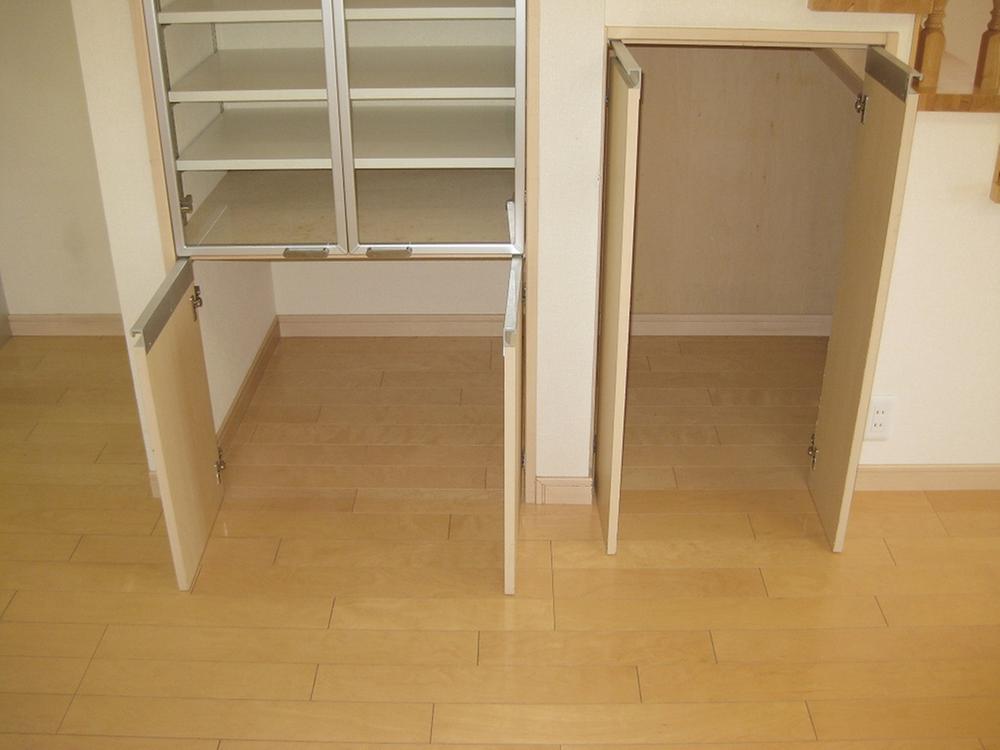 Room (August 2013) Shooting
室内(2013年8月)撮影
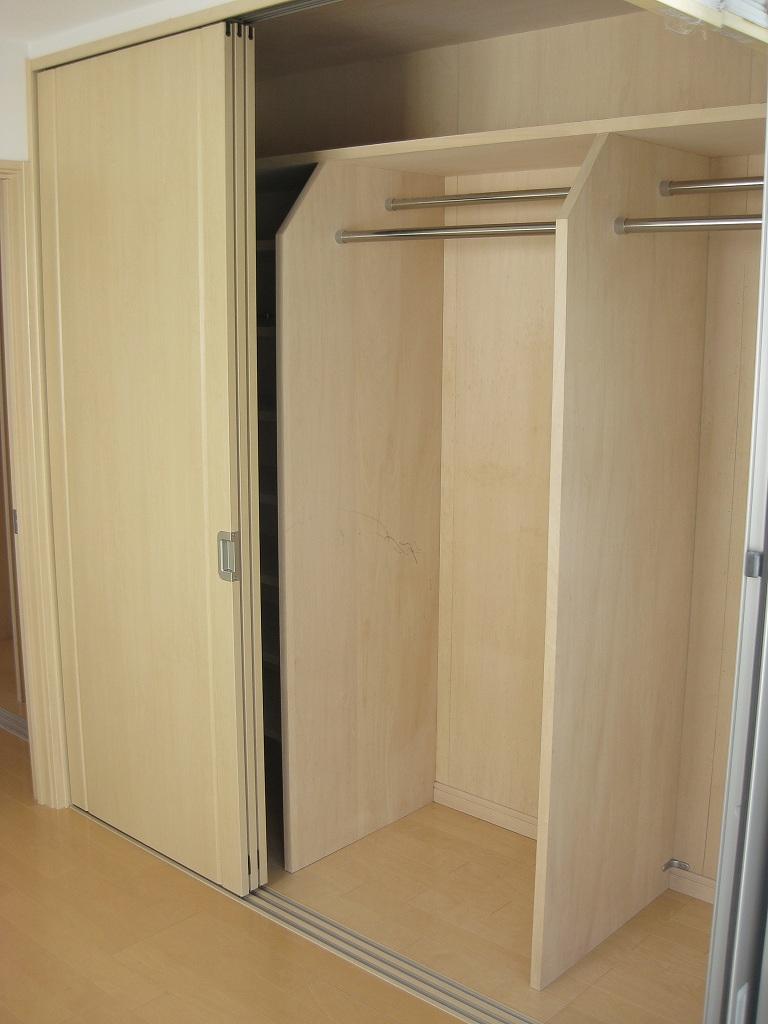 Room (August 2013) Shooting
室内(2013年8月)撮影
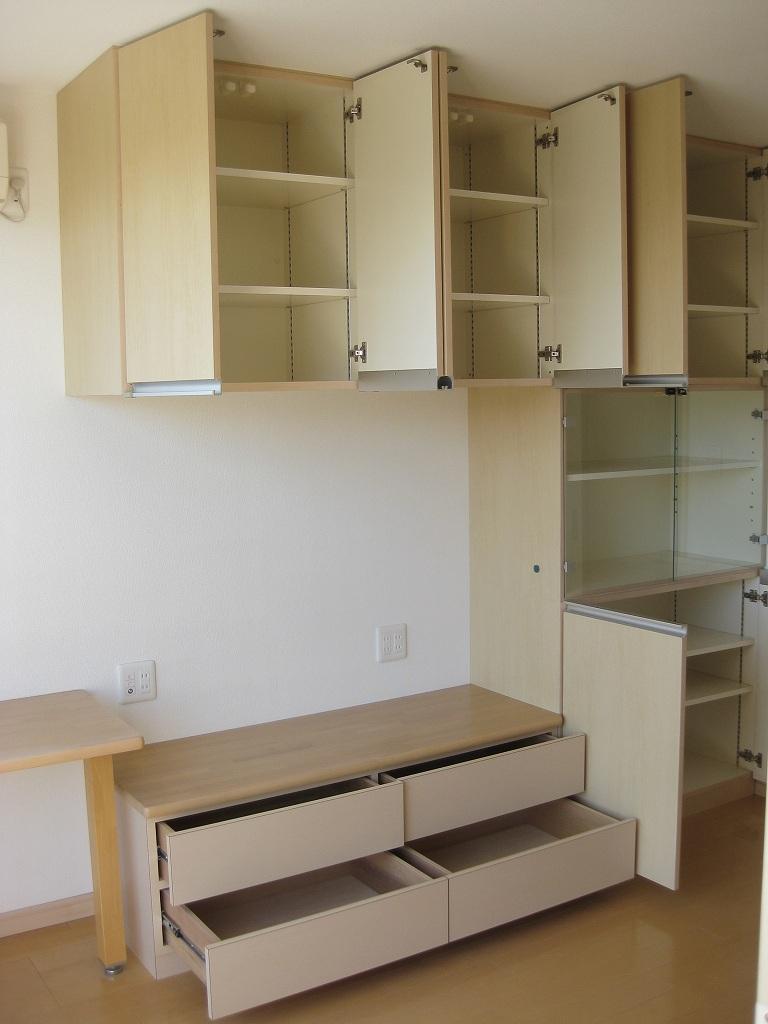 Room (August 2013) Shooting
室内(2013年8月)撮影
Location
|



















