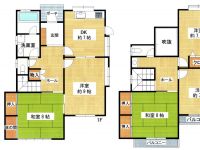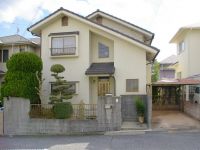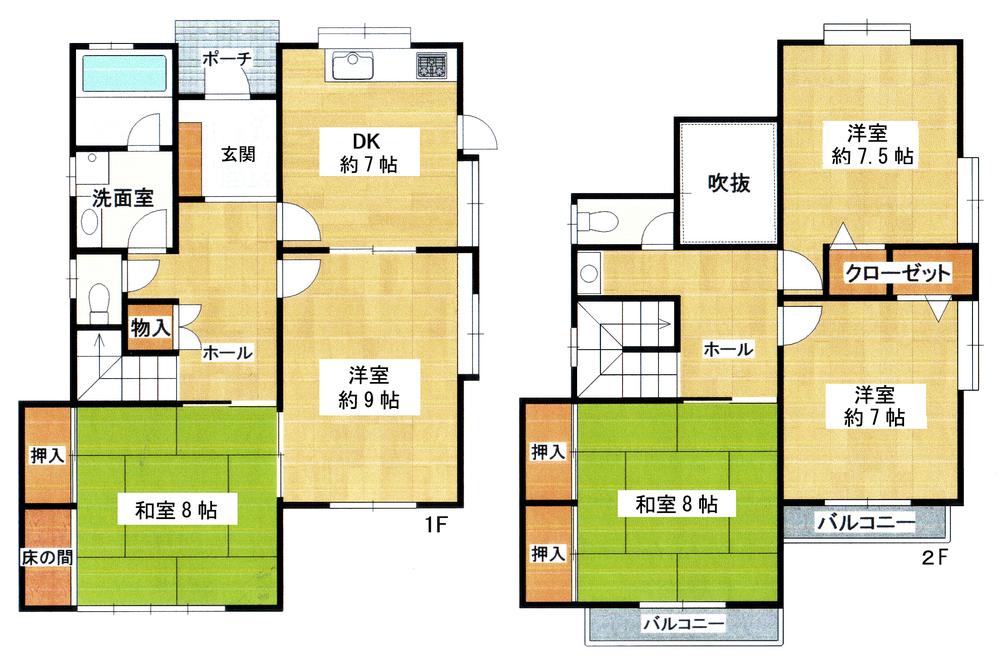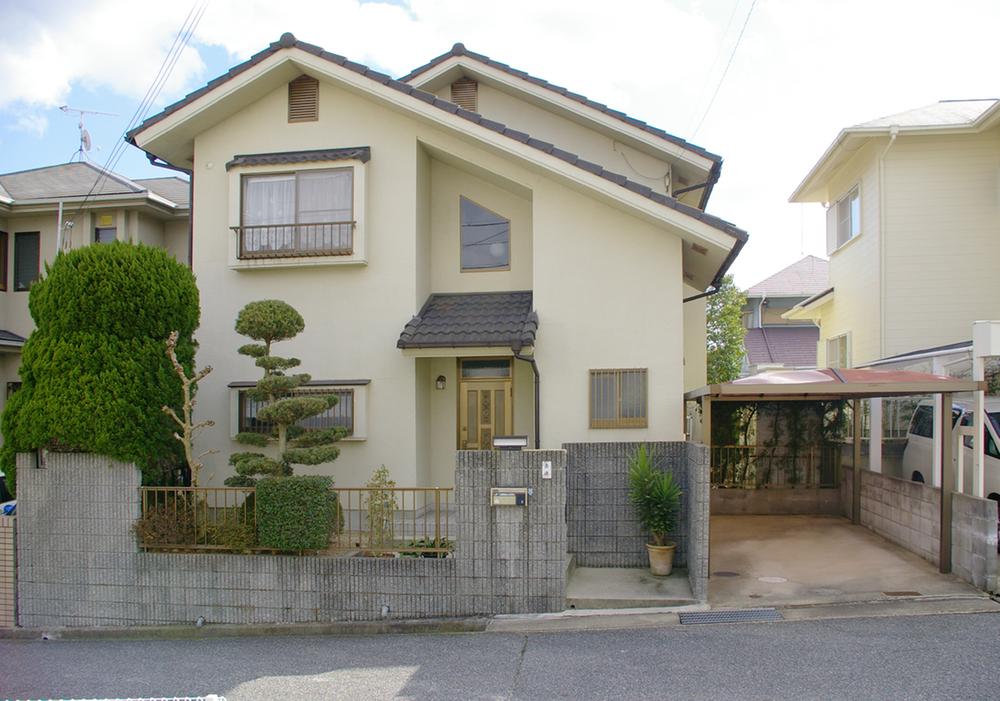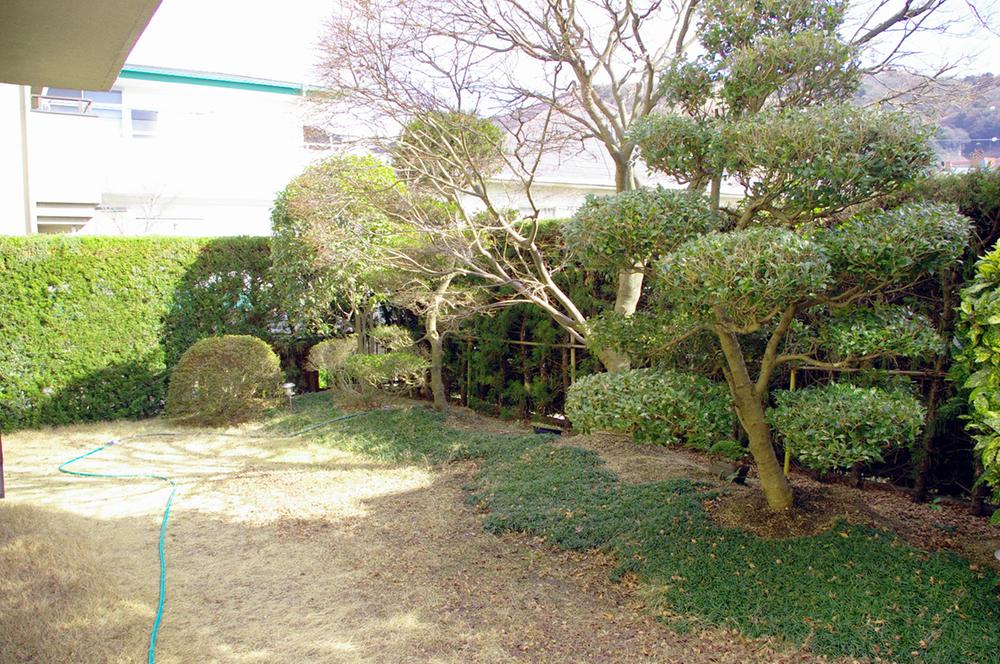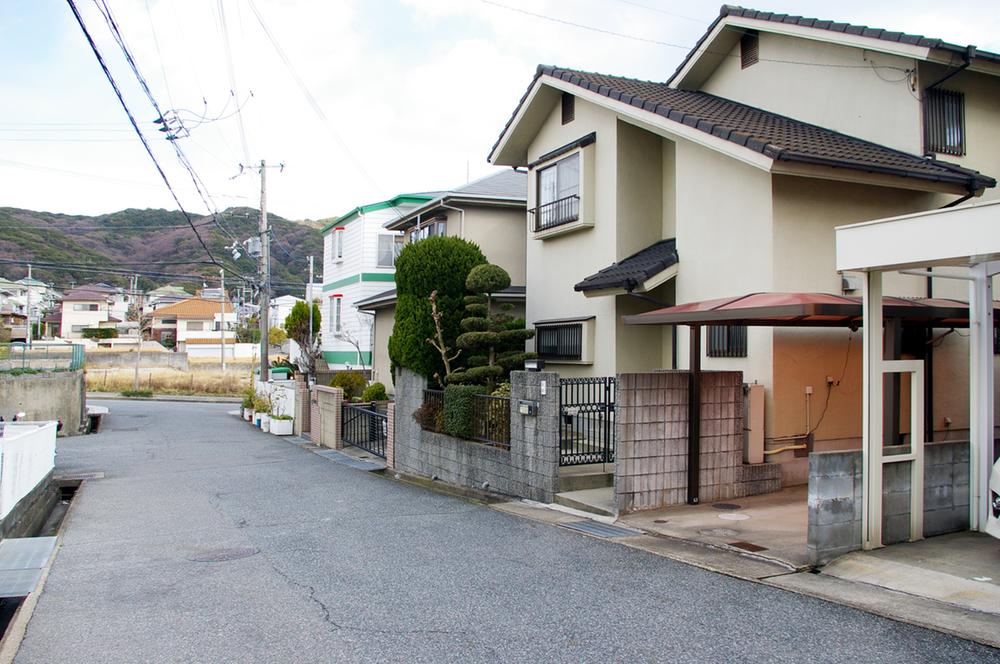|
|
Kobe-shi, Hyogo Tarumi-ku,
兵庫県神戸市垂水区
|
|
JR Sanyo Line "Suma" a 15-minute iron 拐登 Ayumi Yamaguchi 3 minutes by bus
JR山陽本線「須磨」バス15分鉄拐登山口歩3分
|
|
Parking two Allowed, Immediate Availableese-style room, Garden more than 10 square meters, Toilet 2 places, Nantei, All room 6 tatami mats or more
駐車2台可、即入居可、和室、庭10坪以上、トイレ2ヶ所、南庭、全居室6畳以上
|
|
Parking two Allowed, Immediate Availableese-style room, Garden more than 10 square meters, Toilet 2 places, Nantei, All room 6 tatami mats or more
駐車2台可、即入居可、和室、庭10坪以上、トイレ2ヶ所、南庭、全居室6畳以上
|
Features pickup 特徴ピックアップ | | Parking two Allowed / Immediate Available / Japanese-style room / Garden more than 10 square meters / Toilet 2 places / Nantei / All room 6 tatami mats or more 駐車2台可 /即入居可 /和室 /庭10坪以上 /トイレ2ヶ所 /南庭 /全居室6畳以上 |
Price 価格 | | 21,800,000 yen 2180万円 |
Floor plan 間取り | | 4LDK 4LDK |
Units sold 販売戸数 | | 1 units 1戸 |
Land area 土地面積 | | 197.33 sq m (registration) 197.33m2(登記) |
Building area 建物面積 | | 197.33 sq m (registration) 197.33m2(登記) |
Driveway burden-road 私道負担・道路 | | Nothing, North 6m width 無、北6m幅 |
Completion date 完成時期(築年月) | | October 1988 1988年10月 |
Address 住所 | | Hyogo Prefecture, Kobe City Tarumi-ku Asatani-cho, 21 兵庫県神戸市垂水区朝谷町21 |
Traffic 交通 | | JR Sanyo Line "Suma" a 15-minute iron 拐登 Ayumi Yamaguchi 3 minutes by bus JR山陽本線「須磨」バス15分鉄拐登山口歩3分
|
Related links 関連リンク | | [Related Sites of this company] 【この会社の関連サイト】 |
Person in charge 担当者より | | Person in charge of real-estate and building Hashimura Keiko Age: 40 Daigyokai Experience: 12 years Nice to meet you. Born is also Keiko Hashimura also Tarumi kid grew up. Because I was raising children in love Tarumi what of, I think that ride to the consultation of the education and welfare. Not only "live", We aim to do your life partner. 担当者宅建橋村 恵子年齢:40代業界経験:12年はじめまして。生まれも育ちも垂水っ子の橋村恵子です。大好きな垂水で子育てしているからこその、教育や福祉関係のご相談にのれると思います。「住まい」だけではなく、お客様のライフパートナーを心掛けています。 |
Contact お問い合せ先 | | TEL: 0800-603-6266 [Toll free] mobile phone ・ Also available from PHS
Caller ID is not notified
Please contact the "saw SUUMO (Sumo)"
If it does not lead, If the real estate company TEL:0800-603-6266【通話料無料】携帯電話・PHSからもご利用いただけます
発信者番号は通知されません
「SUUMO(スーモ)を見た」と問い合わせください
つながらない方、不動産会社の方は
|
Building coverage, floor area ratio 建ぺい率・容積率 | | 40% ・ 80% 40%・80% |
Time residents 入居時期 | | Immediate available 即入居可 |
Land of the right form 土地の権利形態 | | Ownership 所有権 |
Structure and method of construction 構造・工法 | | Wooden 2-story 木造2階建 |
Use district 用途地域 | | One dwelling 1種住居 |
Overview and notices その他概要・特記事項 | | Contact: Hashimura Keiko, Facilities: Public Water Supply, This sewage, City gas, Parking: Car Port 担当者:橋村 恵子、設備:公営水道、本下水、都市ガス、駐車場:カーポート |
Company profile 会社概要 | | <Mediation> Governor of Hyogo Prefecture (2) No. 011022 (with) slack, Building Products Yubinbango655-0896 Kobe City, Hyogo Prefecture Tarumi-ku, centrist 3-1-11 <仲介>兵庫県知事(2)第011022号(有)たるみ住建〒655-0896 兵庫県神戸市垂水区中道3-1-11 |
