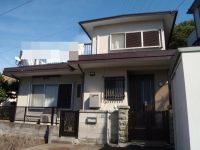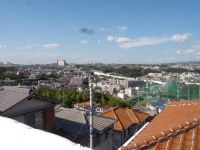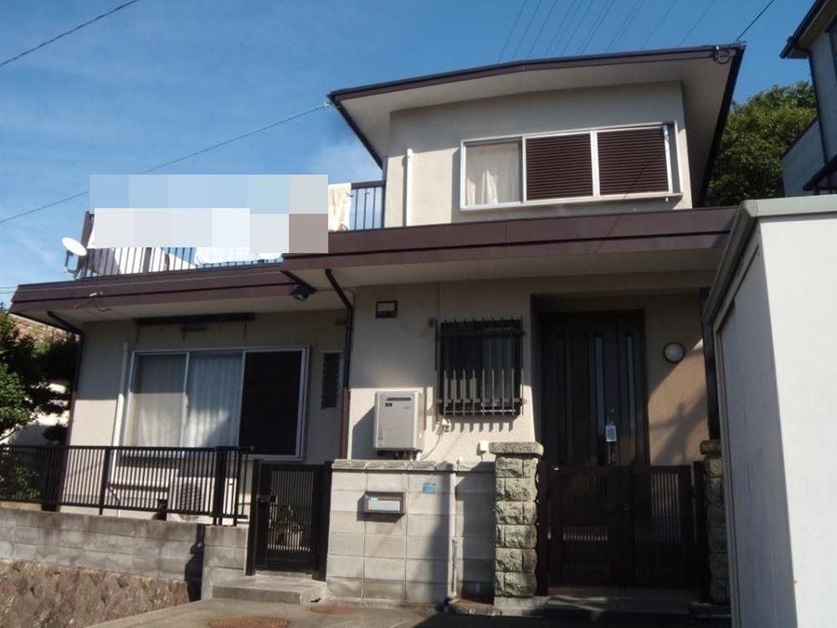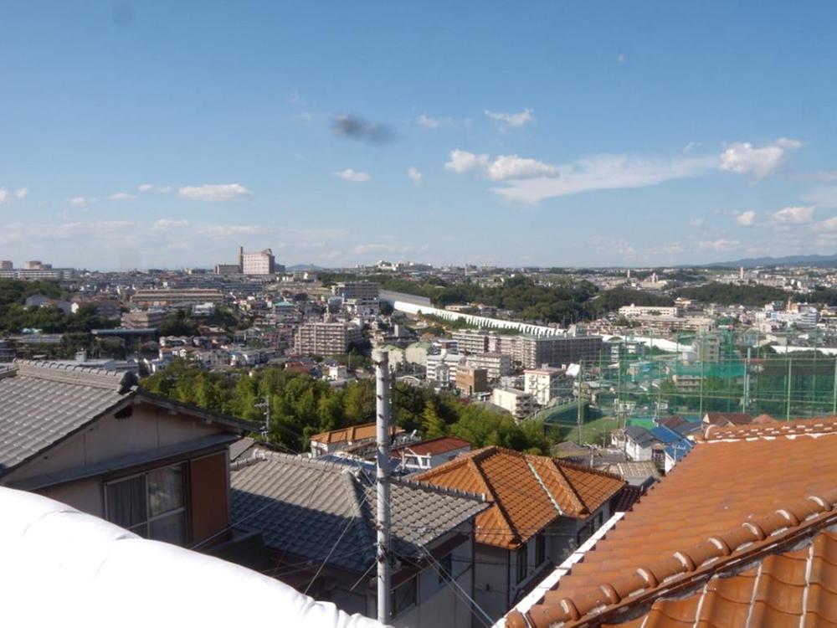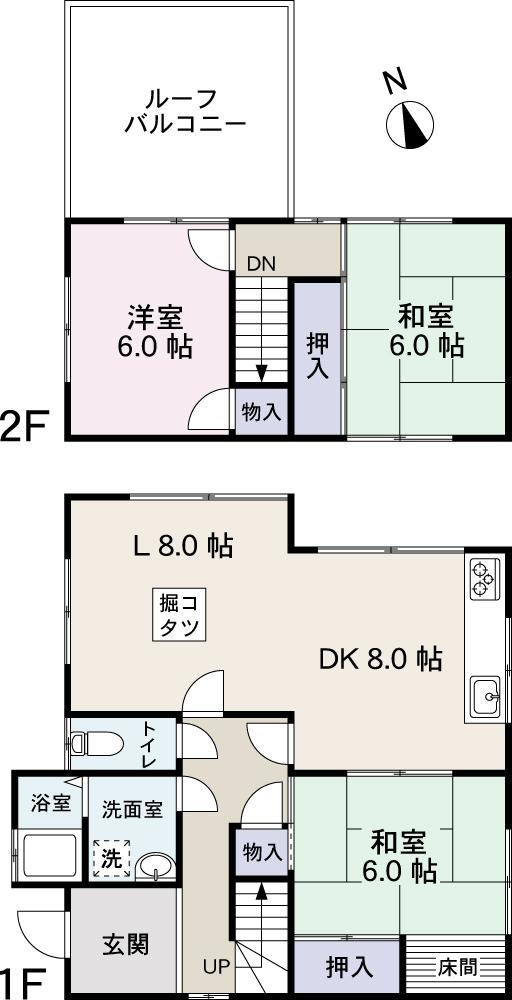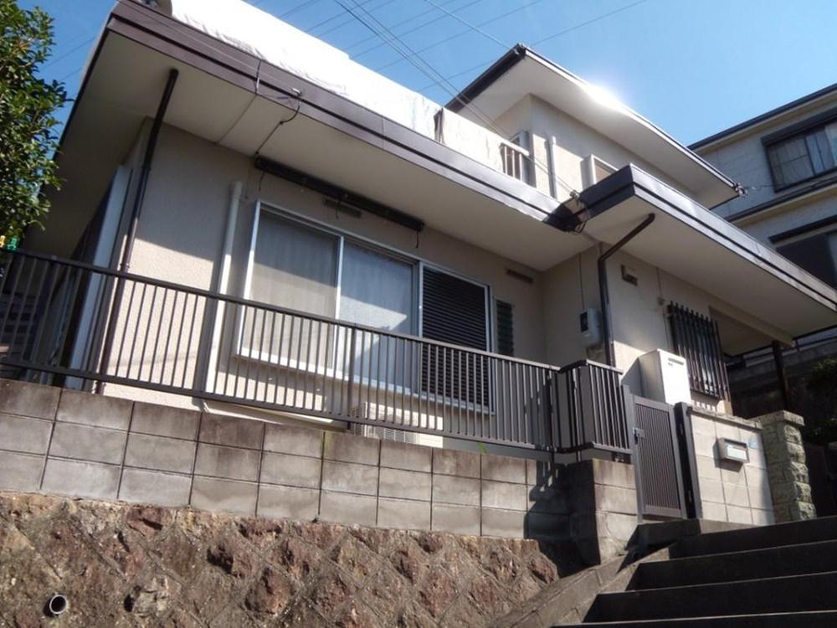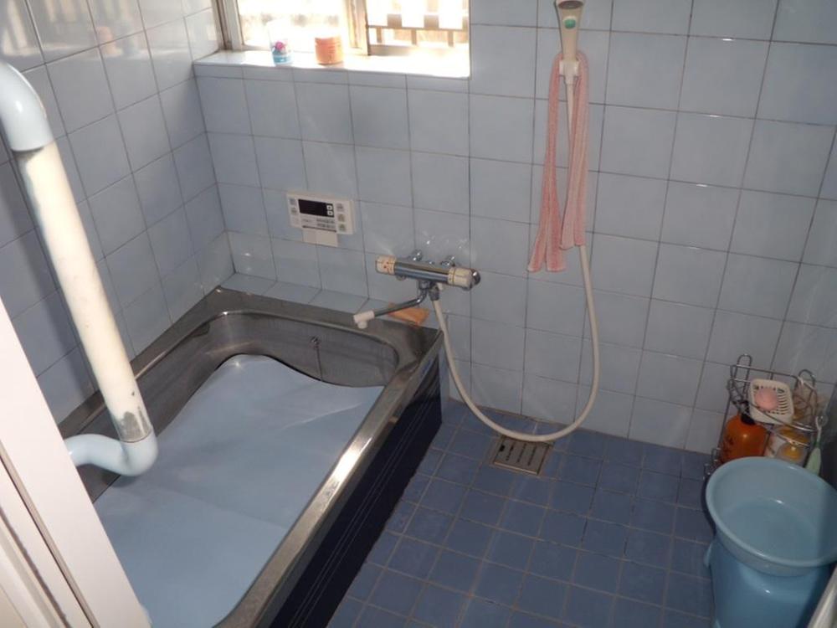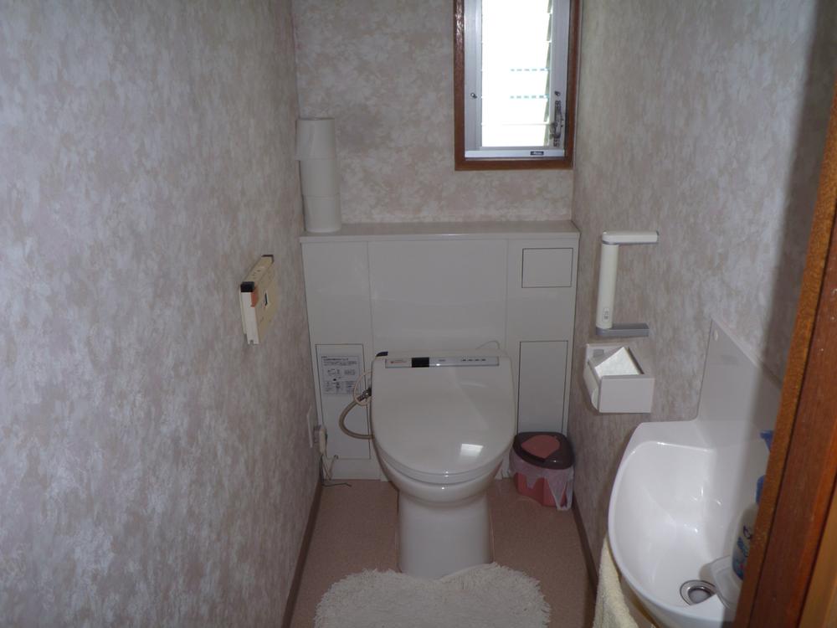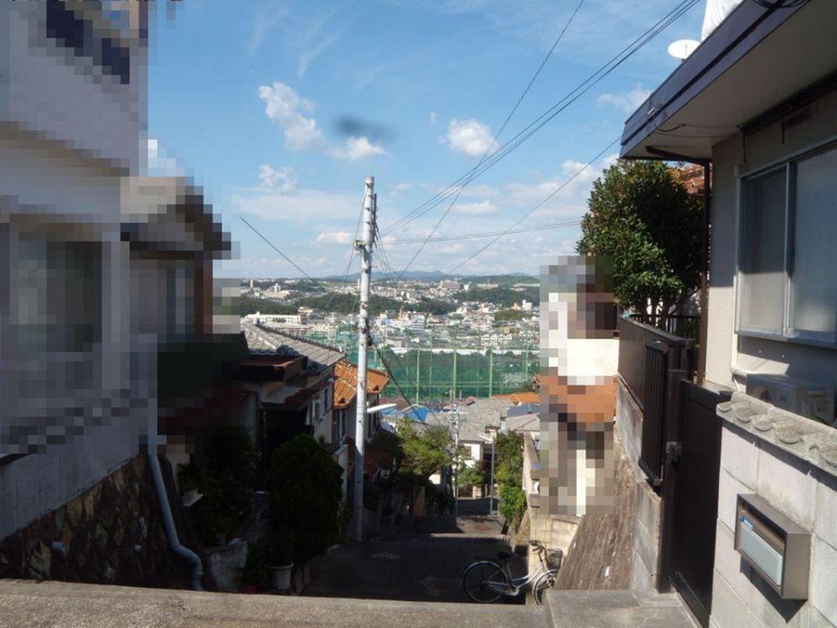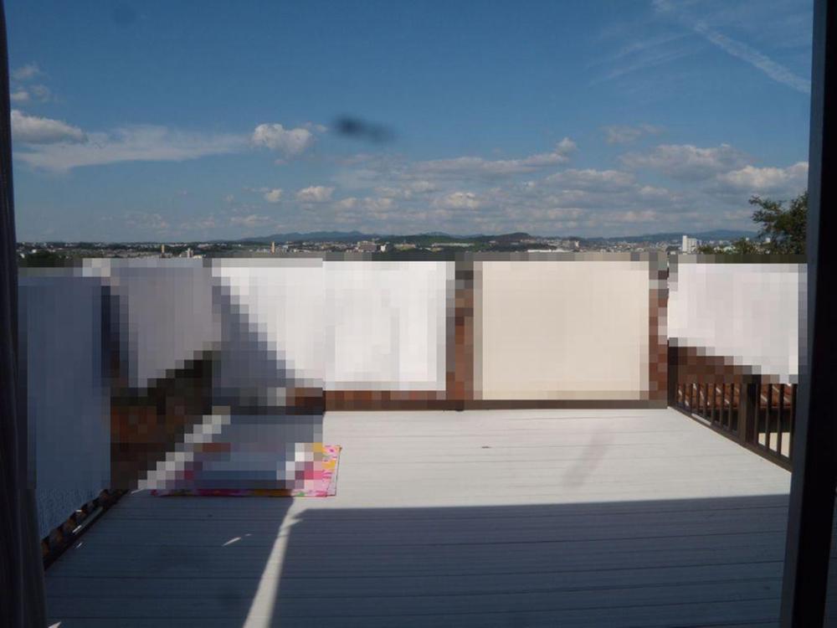|
|
Kobe-shi, Hyogo Tarumi-ku,
兵庫県神戸市垂水区
|
|
JR Sanyo Line "Maiko" bus 6 minutes Maikozaka 4-chome walk 6 minutes
JR山陽本線「舞子」バス6分舞子坂4丁目歩6分
|
|
LDK15 tatami mats or more, Exterior renovation, Good view, A quiet residential area, roof balcony, System kitchen, 2-story, Underfloor Storage, IH cooking heater, Dish washing dryer, All room 6 tatami mats or more, Capital
LDK15畳以上、外装リフォーム、眺望良好、閑静な住宅地、ルーフバルコニー、システムキッチン、2階建、床下収納、IHクッキングヒーター、食器洗乾燥機、全居室6畳以上、都
|
|
■ Is a seller like very important to your. ■ 2012. October outer wall painted ■ September 2005 system Kitchen exchange (with dishwasher) ■ View from the roof balcony good (sunny day, a lot of laundry and Jose)
■売主様大変大切にお使いです。■平成24年10月外壁塗装済み■平成17年9月システムキッチン交換(食洗器付き)■ルーフバルコニーからの眺望良好(晴れた日はたくさん洗濯物が干せます)
|
Features pickup 特徴ピックアップ | | System kitchen / A quiet residential area / LDK15 tatami mats or more / Exterior renovation / 2-story / Underfloor Storage / Good view / IH cooking heater / Dish washing dryer / All room 6 tatami mats or more / City gas / BS ・ CS ・ CATV / roof balcony システムキッチン /閑静な住宅地 /LDK15畳以上 /外装リフォーム /2階建 /床下収納 /眺望良好 /IHクッキングヒーター /食器洗乾燥機 /全居室6畳以上 /都市ガス /BS・CS・CATV /ルーフバルコニー |
Price 価格 | | 6.8 million yen 680万円 |
Floor plan 間取り | | 3LDK 3LDK |
Units sold 販売戸数 | | 1 units 1戸 |
Land area 土地面積 | | 120.69 sq m (36.50 tsubo) (Registration), Sloped portion: 20 sq m including 120.69m2(36.50坪)(登記)、傾斜部分:20m2含 |
Building area 建物面積 | | 84.45 sq m (25.54 tsubo) (Registration) 84.45m2(25.54坪)(登記) |
Driveway burden-road 私道負担・道路 | | 44.7 sq m , Northwest 4.2m width (contact the road width 12.4m) 44.7m2、北西4.2m幅(接道幅12.4m) |
Completion date 完成時期(築年月) | | November 1976 1976年11月 |
Address 住所 | | Hyogo Prefecture, Kobe City Tarumi Ward Maikozaka 4 兵庫県神戸市垂水区舞子坂4 |
Traffic 交通 | | JR Sanyo Line "Maiko" bus 6 minutes Maikozaka 4-chome walk 6 minutes JR山陽本線「舞子」バス6分舞子坂4丁目歩6分
|
Related links 関連リンク | | [Related Sites of this company] 【この会社の関連サイト】 |
Person in charge 担当者より | | Person in charge of real-estate and building Aoki Kazutaka Age: 40 Daigyokai experience: to up to 16 years from now through the buying and selling of real estate about 500 or more sets of the seller like ・ We were allowed to mediate the buyer like your edge. Taking advantage of its experience, It will be the best suggestions to everyone, We deliver the smile of "satisfied". Feel free to have your voice only please. 担当者宅建青木 和孝年齢:40代業界経験:16年今までに不動産の売買を通じて約500組以上の売主様・買主様のご縁を仲介させて頂きました。その経験を生かし、皆様にベストなご提案をさせて頂き、「満足」の笑顔をお届け致します。お気軽にお声がけ下さい。 |
Contact お問い合せ先 | | TEL: 0120958-330 [Toll free] Please contact the "saw SUUMO (Sumo)" TEL:0120958-330【通話料無料】「SUUMO(スーモ)を見た」と問い合わせください |
Expenses 諸費用 | | Autonomous membership fee: 3,000 yen / Year 自治会費:3000円/年 |
Building coverage, floor area ratio 建ぺい率・容積率 | | 60% ・ 200% 60%・200% |
Time residents 入居時期 | | Consultation 相談 |
Land of the right form 土地の権利形態 | | Ownership 所有権 |
Structure and method of construction 構造・工法 | | Wooden 2-story 木造2階建 |
Construction 施工 | | Misawa Homes Co., Ltd. ミサワホーム(株) |
Renovation リフォーム | | October 2011 exterior renovation completed (outer wall) 2011年10月外装リフォーム済(外壁) |
Use district 用途地域 | | One middle and high 1種中高 |
Other limitations その他制限事項 | | Residential land development construction regulation area, Quasi-fire zones 宅地造成工事規制区域、準防火地域 |
Overview and notices その他概要・特記事項 | | Contact: Aoki Kazutaka, Facilities: Public Water Supply, This sewage, City gas, Parking: No 担当者:青木 和孝、設備:公営水道、本下水、都市ガス、駐車場:無 |
Company profile 会社概要 | | <Mediation> Governor of Hyogo Prefecture (7) No. 008990 No. Co-op Housing Corporation real estate section Yubinbango655-0013 Kobe City, Hyogo Prefecture Tarumi-ku, Fukuda 3-2-12 <仲介>兵庫県知事(7)第008990号コープ住宅(株)不動産部〒655-0013 兵庫県神戸市垂水区福田3-2-12 |
