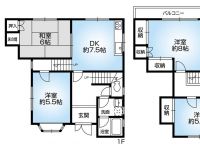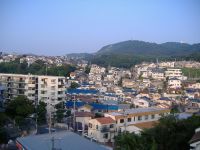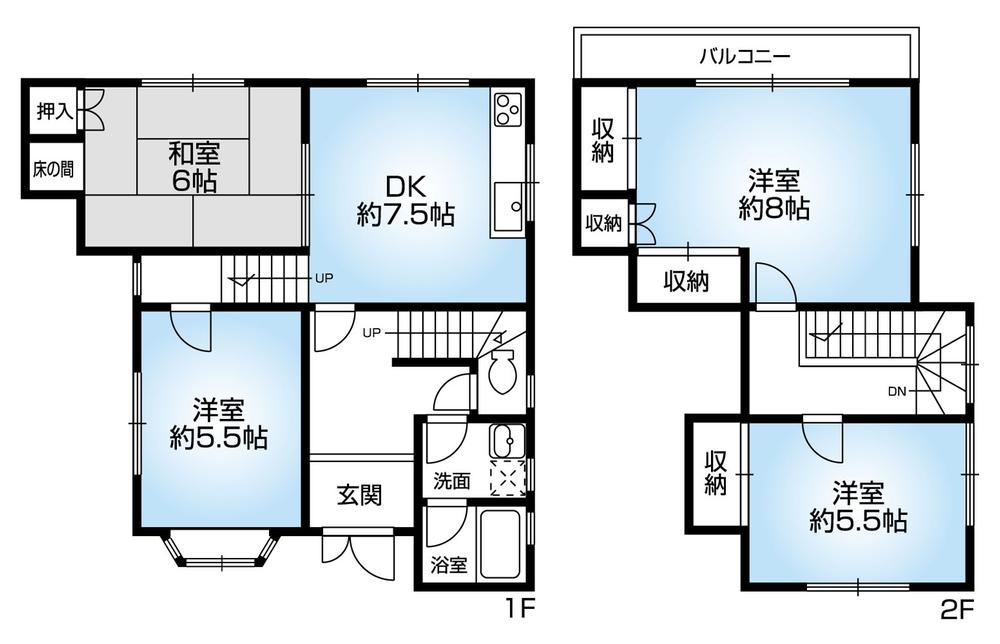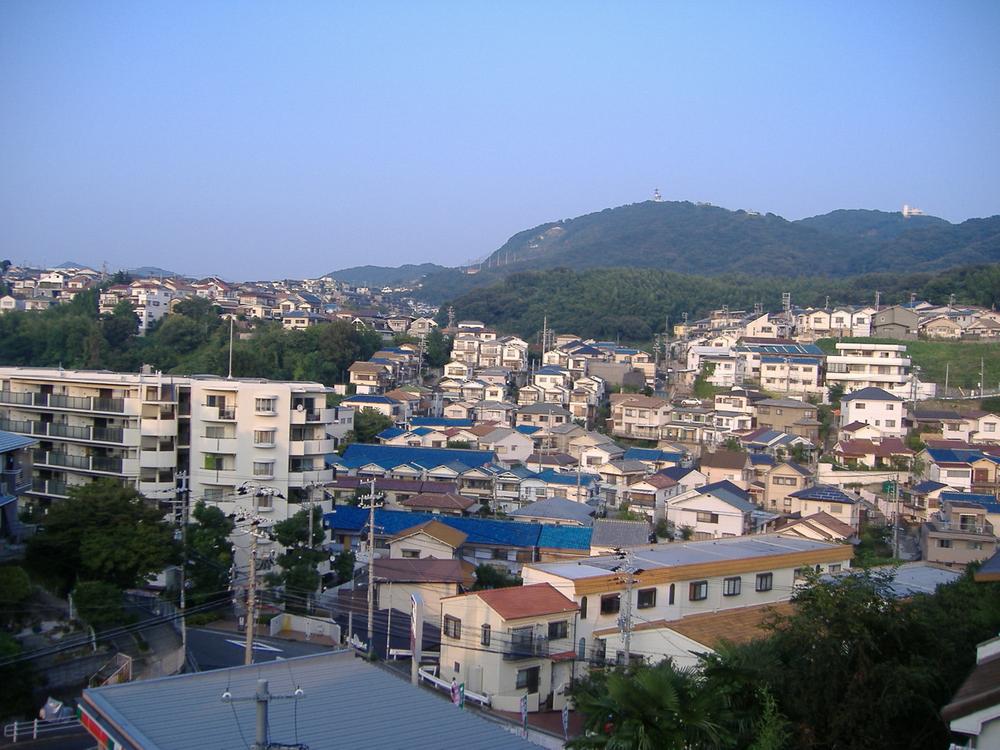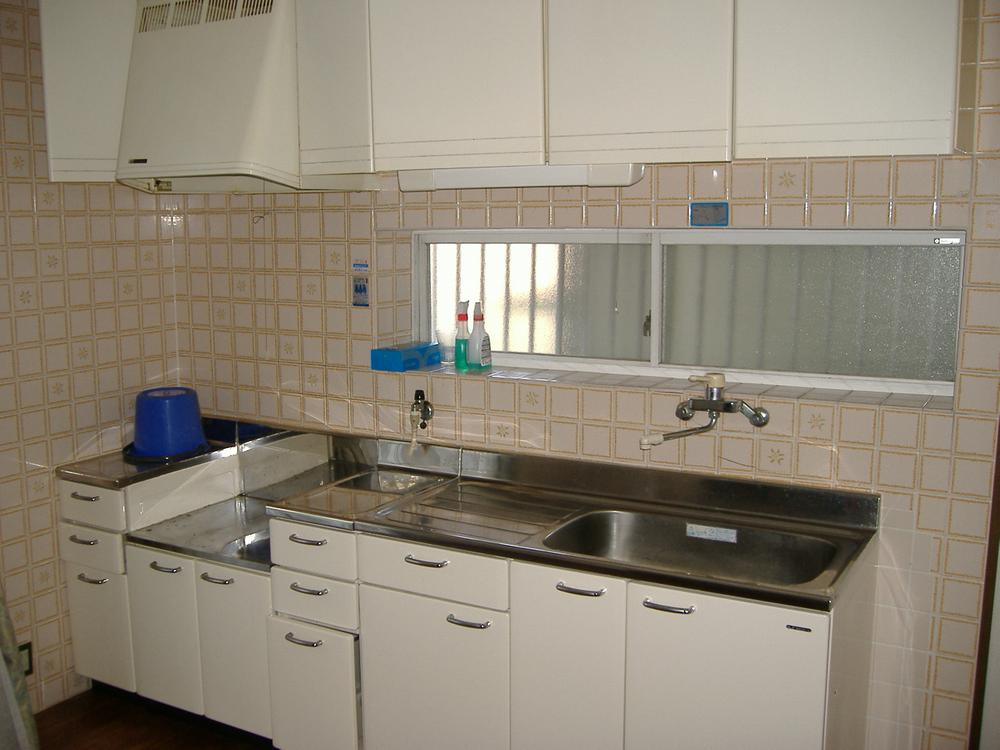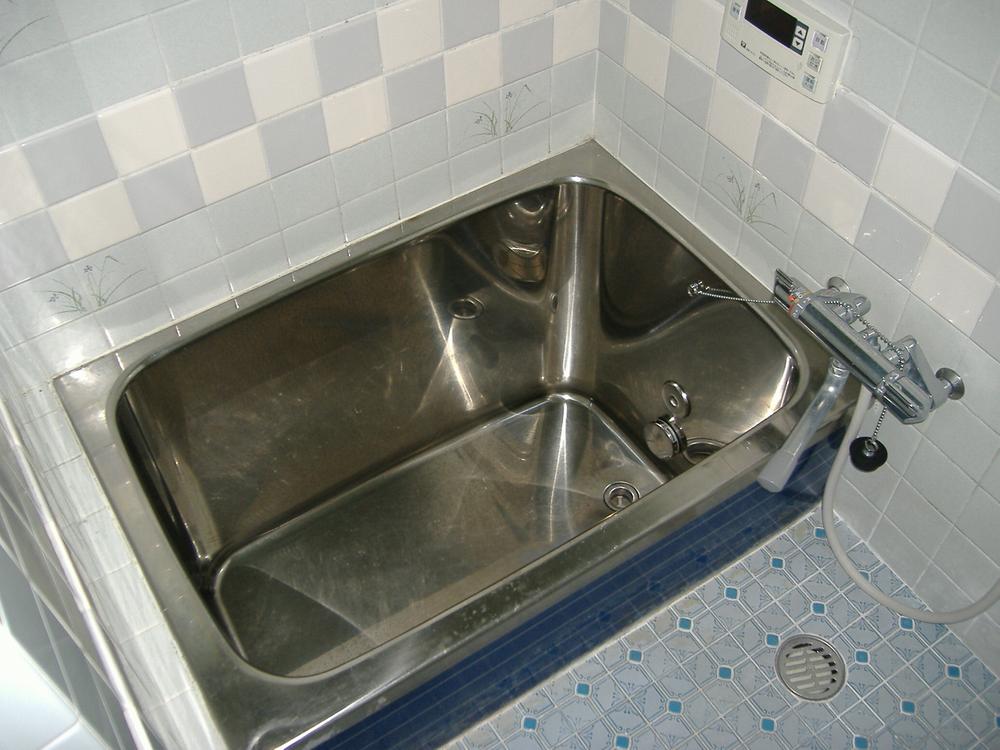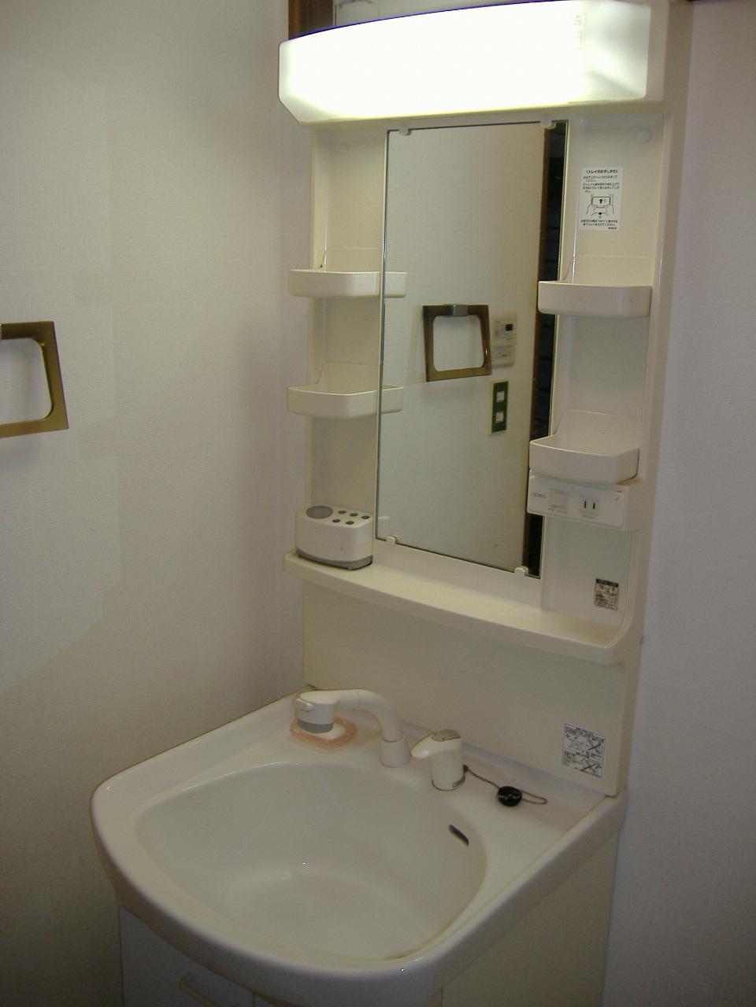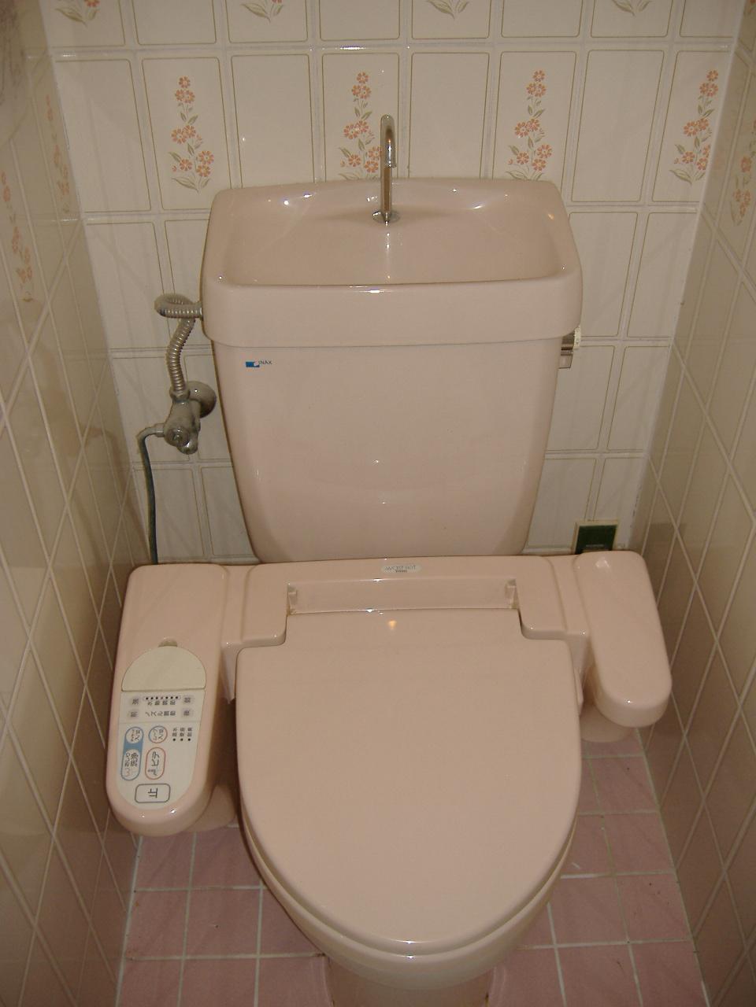|
|
Kobe-shi, Hyogo Tarumi-ku,
兵庫県神戸市垂水区
|
|
JR Sanyo Line "Shioya" walk 12 minutes
JR山陽本線「塩屋」歩12分
|
|
JR "Shioya" station walk 12 minutes. Quiet living environment. One detached houses with car space. Site about 34 square meters. Landscape good, Thank sense of openness. Current preview at the vacant house, please feel free to tell us.
JR「塩屋」駅歩12分。閑静な住環境。カースペース付一戸建。敷地約34坪。景観良好、開放感ございます。現在空家にて内覧はお気軽にお申し付け下さい。
|
|
Site 34 pyeong ・ One detached houses with car space. Quiet living environment. Landscape good. Open impression have. Shioya Elementary School (330m), Shioya Junior High School (680m), Super (1070m) will be the seller of the warranty disclaimers.
敷地34坪・カースペース付一戸建。閑静な住環境。景観良好。開放感有。塩屋小学校(330m)、塩屋中学校(680m)、スーパー(1070m)売主の瑕疵担保免責となります。
|
Features pickup 特徴ピックアップ | | Immediate Available / Yang per good / Siemens south road / A quiet residential area / Japanese-style room / Washbasin with shower / 2-story / Warm water washing toilet seat / Ventilation good / Good view / City gas 即入居可 /陽当り良好 /南側道路面す /閑静な住宅地 /和室 /シャワー付洗面台 /2階建 /温水洗浄便座 /通風良好 /眺望良好 /都市ガス |
Price 価格 | | 8.5 million yen 850万円 |
Floor plan 間取り | | 4DK 4DK |
Units sold 販売戸数 | | 1 units 1戸 |
Total units 総戸数 | | 1 units 1戸 |
Land area 土地面積 | | 117.25 sq m 117.25m2 |
Building area 建物面積 | | 84.78 sq m (registration) 84.78m2(登記) |
Driveway burden-road 私道負担・道路 | | Nothing, South 4m width 無、南4m幅 |
Completion date 完成時期(築年月) | | April 1988 1988年4月 |
Address 住所 | | Hyogo Prefecture, Kobe City Tarumi-ku, Shioya-cho 8 兵庫県神戸市垂水区塩屋町8 |
Traffic 交通 | | JR Sanyo Line "Shioya" walk 12 minutes
Sanyo Electric Railway main line "Sanyo Shioya" walk 12 minutes JR山陽本線「塩屋」歩12分
山陽電鉄本線「山陽塩屋」歩12分
|
Related links 関連リンク | | [Related Sites of this company] 【この会社の関連サイト】 |
Contact お問い合せ先 | | TEL: 0800-603-1910 [Toll free] mobile phone ・ Also available from PHS
Caller ID is not notified
Please contact the "saw SUUMO (Sumo)"
If it does not lead, If the real estate company TEL:0800-603-1910【通話料無料】携帯電話・PHSからもご利用いただけます
発信者番号は通知されません
「SUUMO(スーモ)を見た」と問い合わせください
つながらない方、不動産会社の方は
|
Building coverage, floor area ratio 建ぺい率・容積率 | | 60% ・ 200% 60%・200% |
Time residents 入居時期 | | Immediate available 即入居可 |
Land of the right form 土地の権利形態 | | Ownership 所有権 |
Structure and method of construction 構造・工法 | | Wooden 2-story 木造2階建 |
Use district 用途地域 | | One middle and high 1種中高 |
Other limitations その他制限事項 | | Residential land development construction regulation area, Height district 宅地造成工事規制区域、高度地区 |
Overview and notices その他概要・特記事項 | | Facilities: Public Water Supply, This sewage, City gas, Parking: car space 設備:公営水道、本下水、都市ガス、駐車場:カースペース |
Company profile 会社概要 | | <Mediation> Governor of Hyogo Prefecture (6) No. 009711 (Ltd.) House Corporation Suma shop Yubinbango654-0055 Kobe, Hyogo Prefecture Suma-ku, Sumauradori 5-6-27 <仲介>兵庫県知事(6)第009711号(株)ハウスコーポレーション須磨店〒654-0055 兵庫県神戸市須磨区須磨浦通5-6-27 |
