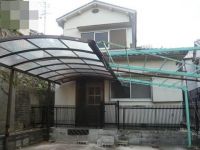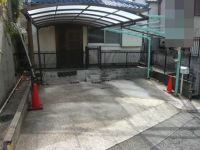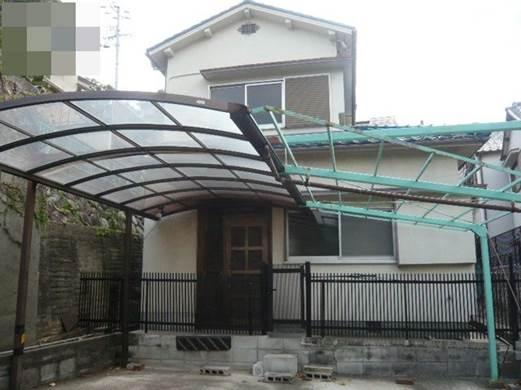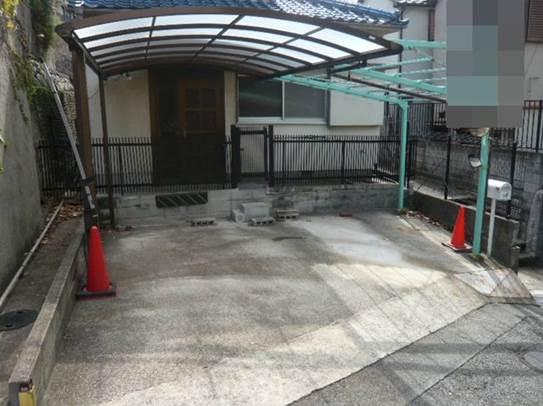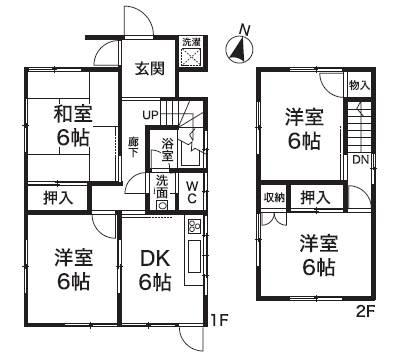|
|
Kobe-shi, Hyogo Tarumi-ku,
兵庫県神戸市垂水区
|
|
JR Sanyo Line "Maiko" bus 7 minutes Maikozaka 4-chome, walk 4 minutes
JR山陽本線「舞子」バス7分舞子坂4丁目歩4分
|
|
Parking two Allowed, Immediate Available, 2 along the line more accessible, Development subdivision in, A quiet residential area, Shaping land, 2-story, Leafy residential area, City gas
駐車2台可、即入居可、2沿線以上利用可、開発分譲地内、閑静な住宅地、整形地、2階建、緑豊かな住宅地、都市ガス
|
Features pickup 特徴ピックアップ | | Parking two Allowed / Immediate Available / 2 along the line more accessible / A quiet residential area / Shaping land / 2-story / Leafy residential area / City gas / Development subdivision in 駐車2台可 /即入居可 /2沿線以上利用可 /閑静な住宅地 /整形地 /2階建 /緑豊かな住宅地 /都市ガス /開発分譲地内 |
Price 価格 | | 12.8 million yen 1280万円 |
Floor plan 間取り | | 4DK 4DK |
Units sold 販売戸数 | | 1 units 1戸 |
Land area 土地面積 | | 123.86 sq m (37.46 tsubo) (Registration) 123.86m2(37.46坪)(登記) |
Building area 建物面積 | | 72.34 sq m (21.88 tsubo) (Registration) 72.34m2(21.88坪)(登記) |
Driveway burden-road 私道負担・道路 | | Nothing, North 4m width (contact the road width 7.4m) 無、北4m幅(接道幅7.4m) |
Completion date 完成時期(築年月) | | December 1973 1973年12月 |
Address 住所 | | Hyogo Prefecture, Kobe City Tarumi Ward Maikozaka 3 兵庫県神戸市垂水区舞子坂3 |
Traffic 交通 | | JR Sanyo Line "Maiko" bus 7 minutes Maikozaka 4-chome, walk 4 minutes
Sanyo Electric Railway Main Line "Maikokoen" bus 7 minutes Maikozaka 4-chome, walk 4 minutes JR山陽本線「舞子」バス7分舞子坂4丁目歩4分
山陽電鉄本線「舞子公園」バス7分舞子坂4丁目歩4分
|
Person in charge 担当者より | | Person in charge of real-estate and building Kyuzo Oshio Age: 40 Daigyokai Experience: 20 years 担当者宅建小塩久三年齢:40代業界経験:20年 |
Contact お問い合せ先 | | TEL: 0800-603-2661 [Toll free] mobile phone ・ Also available from PHS
Caller ID is not notified
Please contact the "saw SUUMO (Sumo)"
If it does not lead, If the real estate company TEL:0800-603-2661【通話料無料】携帯電話・PHSからもご利用いただけます
発信者番号は通知されません
「SUUMO(スーモ)を見た」と問い合わせください
つながらない方、不動産会社の方は
|
Building coverage, floor area ratio 建ぺい率・容積率 | | 60% ・ 150% 60%・150% |
Time residents 入居時期 | | Immediate available 即入居可 |
Land of the right form 土地の権利形態 | | Ownership 所有権 |
Structure and method of construction 構造・工法 | | Wooden 2-story 木造2階建 |
Use district 用途地域 | | One low-rise 1種低層 |
Other limitations その他制限事項 | | Residential land development construction regulation area, Height district, Quasi-fire zones 宅地造成工事規制区域、高度地区、準防火地域 |
Overview and notices その他概要・特記事項 | | Contact: Kyuzo Oshio, Facilities: Public Water Supply, This sewage, City gas, Parking: car space 担当者:小塩久三、設備:公営水道、本下水、都市ガス、駐車場:カースペース |
Company profile 会社概要 | | <Mediation> Minister of Land, Infrastructure and Transport (2) the first 007,088 No. Shinko Real Estate Co., Ltd. Tarumi office Yubinbango655-0029 Kobe City, Hyogo Prefecture Tarumi-ku Ten'noshita cho 1-1-107 <仲介>国土交通大臣(2)第007088号神鋼不動産(株)垂水営業所〒655-0029 兵庫県神戸市垂水区天ノ下町1-1-107 |
