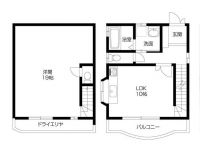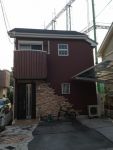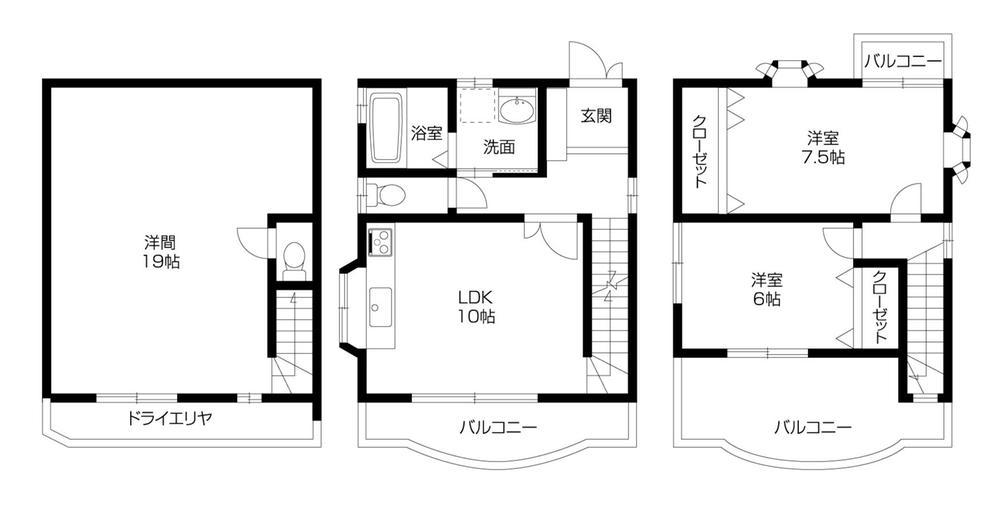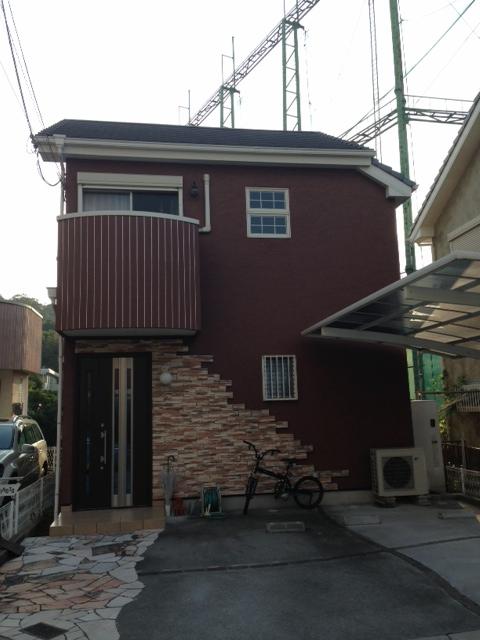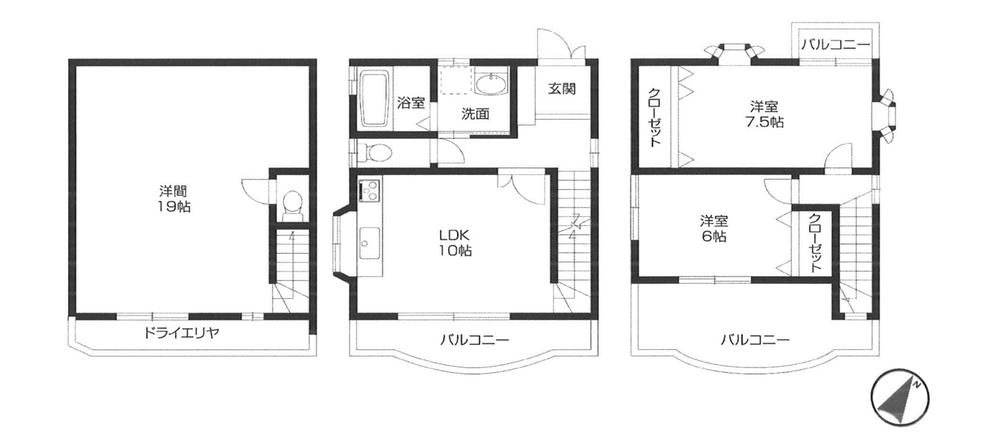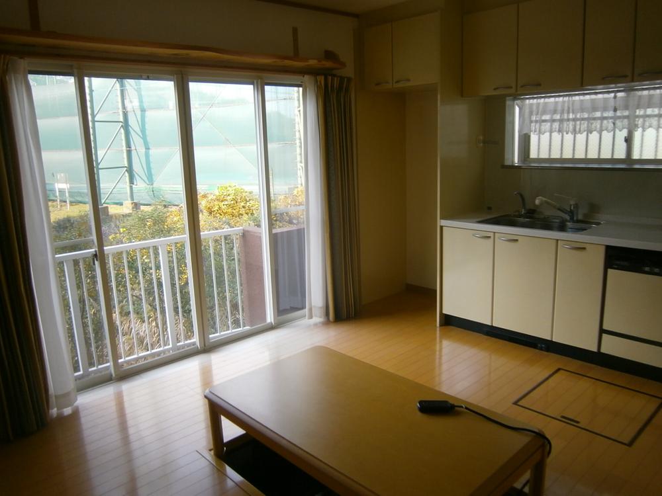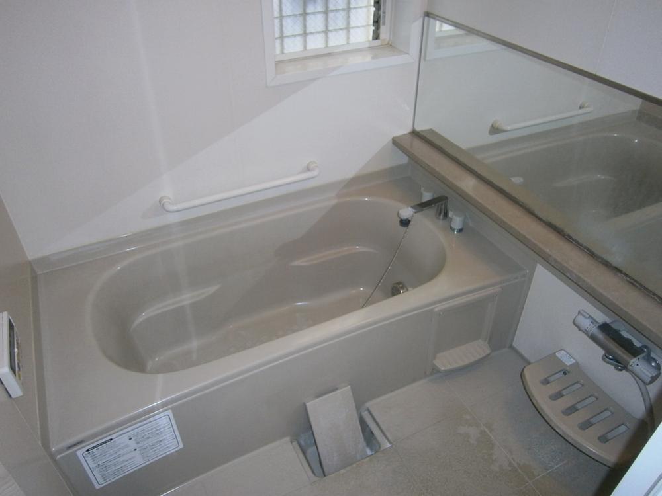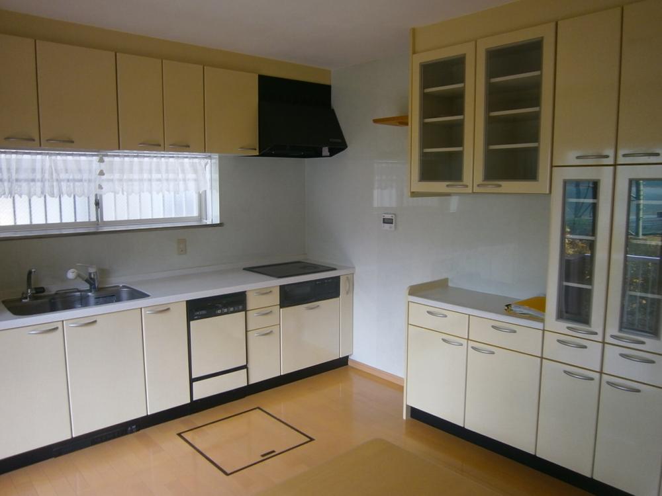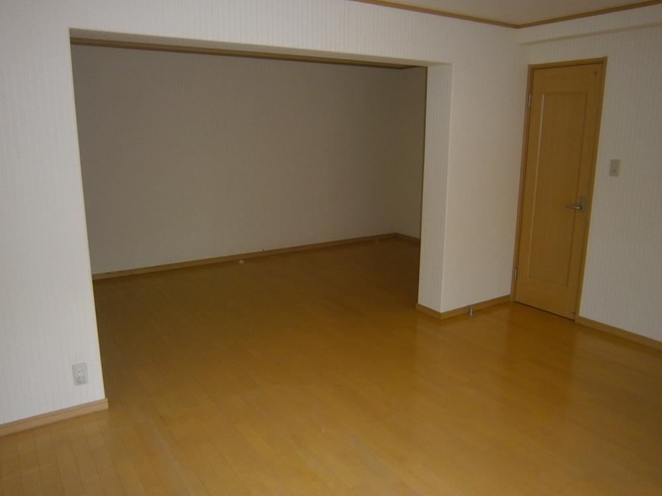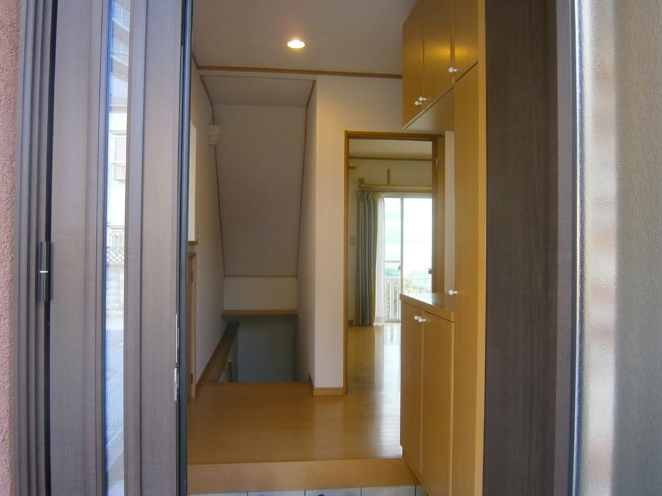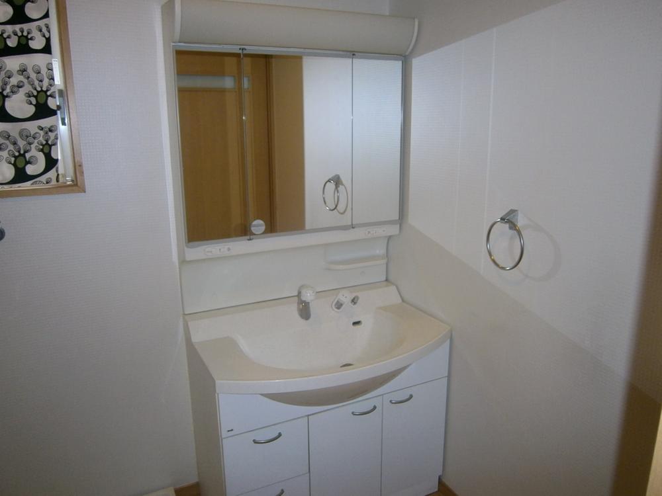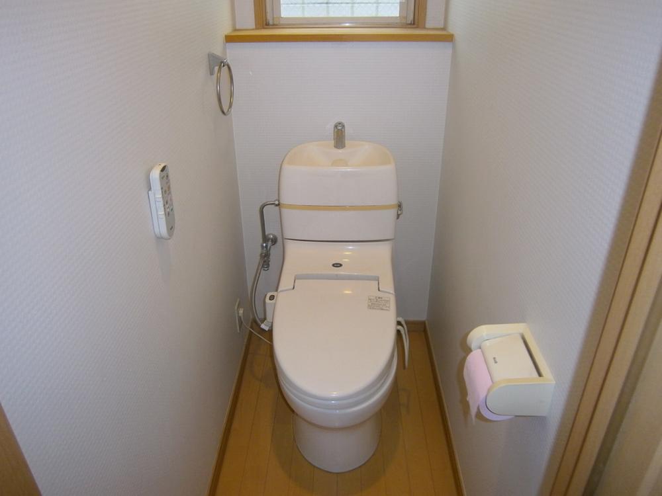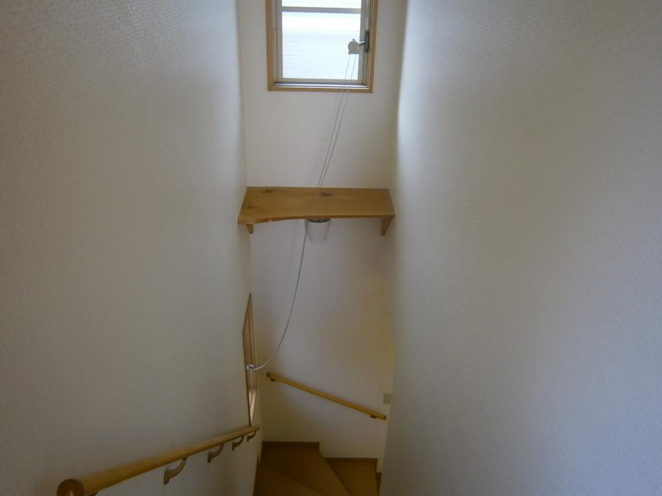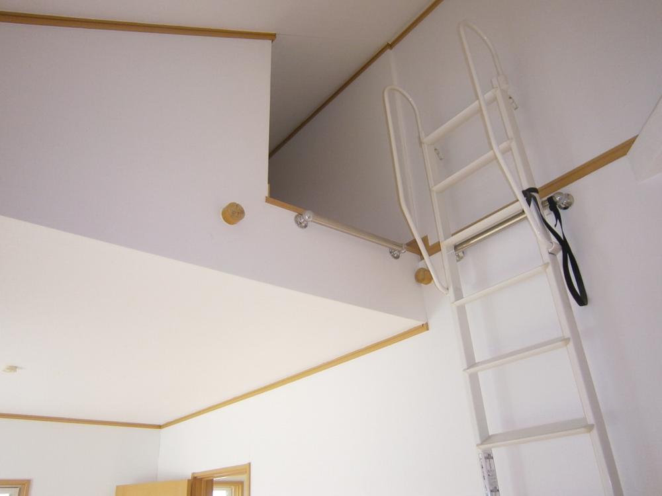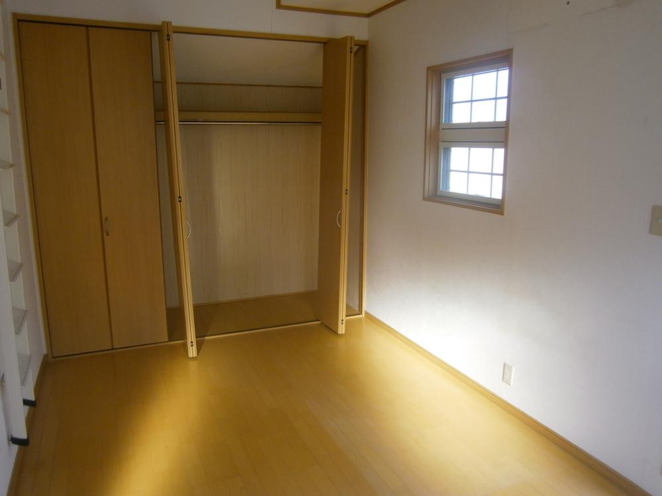|
|
Kobe-shi, Hyogo Tarumi-ku,
兵庫県神戸市垂水区
|
|
JR Sanyo Line "Maiko" 10 minutes west Ayumi Okahashi 3 minutes by bus
JR山陽本線「舞子」バス10分西岡橋歩3分
|
|
Parking two Allowed, 2 along the line more accessible, It is close to golf course, System kitchen, A quiet residential area, South balcony, All living room flooring, IH cooking heater, Dish washing dryer, Three-story or more, Oh
駐車2台可、2沿線以上利用可、ゴルフ場が近い、システムキッチン、閑静な住宅地、南面バルコニー、全居室フローリング、IHクッキングヒーター、食器洗乾燥機、3階建以上、オー
|
Features pickup 特徴ピックアップ | | Parking two Allowed / Immediate Available / It is close to golf course / System kitchen / Yang per good / A quiet residential area / Around traffic fewer / Washbasin with shower / Toilet 2 places / South balcony / Warm water washing toilet seat / loft / Nantei / TV monitor interphone / Ventilation good / All living room flooring / IH cooking heater / Dish washing dryer / Three-story or more / All-electric 駐車2台可 /即入居可 /ゴルフ場が近い /システムキッチン /陽当り良好 /閑静な住宅地 /周辺交通量少なめ /シャワー付洗面台 /トイレ2ヶ所 /南面バルコニー /温水洗浄便座 /ロフト /南庭 /TVモニタ付インターホン /通風良好 /全居室フローリング /IHクッキングヒーター /食器洗乾燥機 /3階建以上 /オール電化 |
Event information イベント情報 | | (Please be sure to ask in advance) (事前に必ずお問い合わせください) |
Price 価格 | | 24,800,000 yen 2480万円 |
Floor plan 間取り | | 3LDK 3LDK |
Units sold 販売戸数 | | 1 units 1戸 |
Land area 土地面積 | | 102.74 sq m (registration) 102.74m2(登記) |
Building area 建物面積 | | 98.19 sq m (registration) 98.19m2(登記) |
Driveway burden-road 私道負担・道路 | | 50.35 sq m , Northeast 4m width 50.35m2、北東4m幅 |
Completion date 完成時期(築年月) | | June 2002 2002年6月 |
Address 住所 | | Hyogo Prefecture, Kobe City Tarumi Ward Shimizugaoka 3 兵庫県神戸市垂水区清水が丘3 |
Traffic 交通 | | JR Sanyo Line "Maiko" 10 minutes west Ayumi Okahashi 3 minutes by bus
JR Sanyo Line "Tarumi" bus 14 minutes Shimizu months OkaAyumi 3 minutes JR山陽本線「舞子」バス10分西岡橋歩3分
JR山陽本線「垂水」バス14分清水ヶ丘歩3分
|
Related links 関連リンク | | [Related Sites of this company] 【この会社の関連サイト】 |
Person in charge 担当者より | | Rep Hirakawa AkiraRyo 担当者平川 顕良 |
Contact お問い合せ先 | | TEL: 0800-601-4985 [Toll free] mobile phone ・ Also available from PHS
Caller ID is not notified
Please contact the "saw SUUMO (Sumo)"
If it does not lead, If the real estate company TEL:0800-601-4985【通話料無料】携帯電話・PHSからもご利用いただけます
発信者番号は通知されません
「SUUMO(スーモ)を見た」と問い合わせください
つながらない方、不動産会社の方は
|
Building coverage, floor area ratio 建ぺい率・容積率 | | 60% ・ 200% 60%・200% |
Time residents 入居時期 | | Immediate available 即入居可 |
Land of the right form 土地の権利形態 | | Ownership 所有権 |
Structure and method of construction 構造・工法 | | Wooden three-story steel frame part 木造3階建一部鉄骨 |
Use district 用途地域 | | One middle and high 1種中高 |
Other limitations その他制限事項 | | Way easement, Height district, Quasi-fire zones 通行地役権、高度地区、準防火地域 |
Overview and notices その他概要・特記事項 | | Contact: Hirakawa AkiraRyo, Facilities: Public Water Supply, This sewage, All-electric, Parking: Garage 担当者:平川 顕良、設備:公営水道、本下水、オール電化、駐車場:車庫 |
Company profile 会社概要 | | <Mediation> Governor of Hyogo Prefecture (4) No. 010337 (Ltd.) Act west branch Yubinbango655-0039 Kobe Tarumi Ward Tarumi Kasumigaoka 1-2-2 <仲介>兵庫県知事(4)第010337号(株)アクト垂水西支店〒655-0039 兵庫県神戸市垂水区霞ケ丘1-2-2 |
