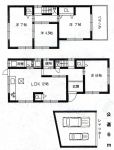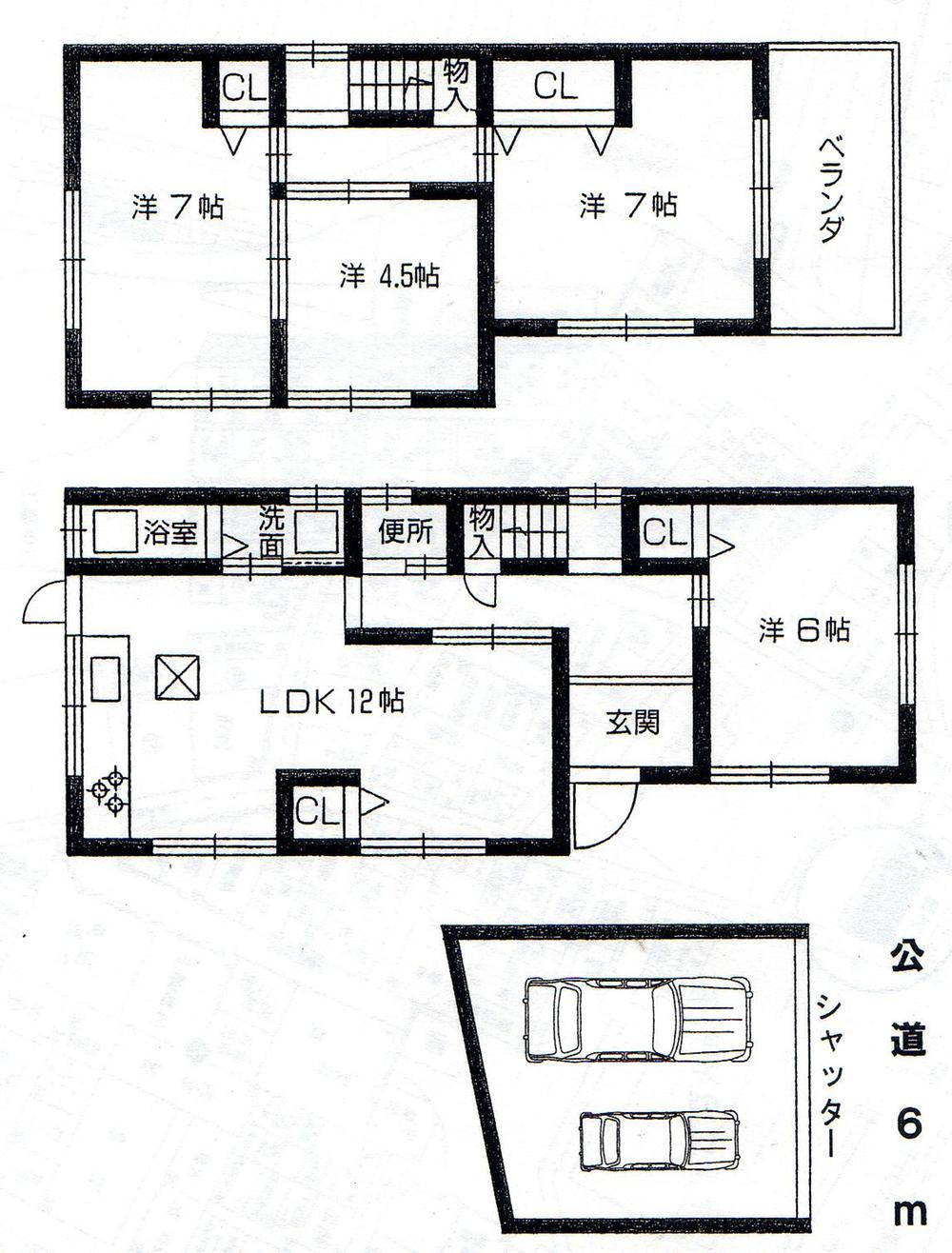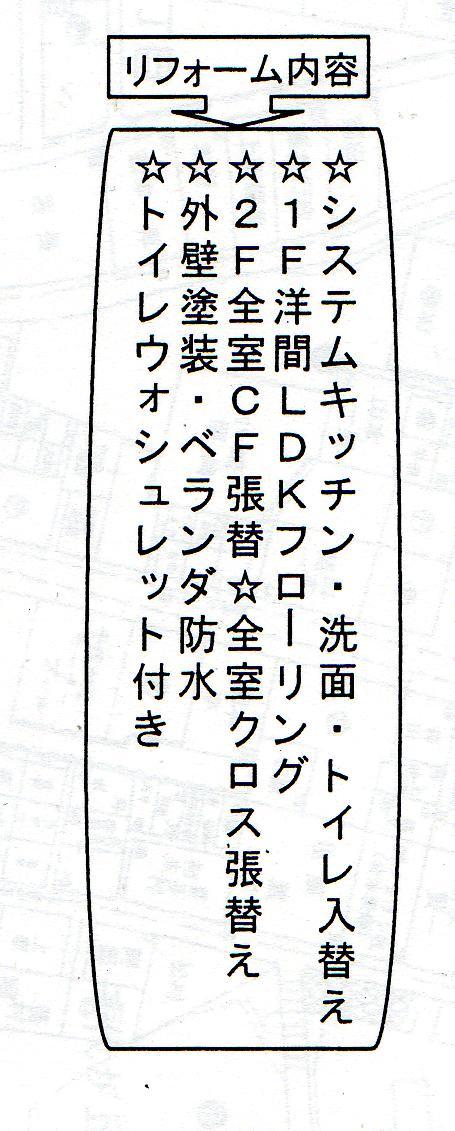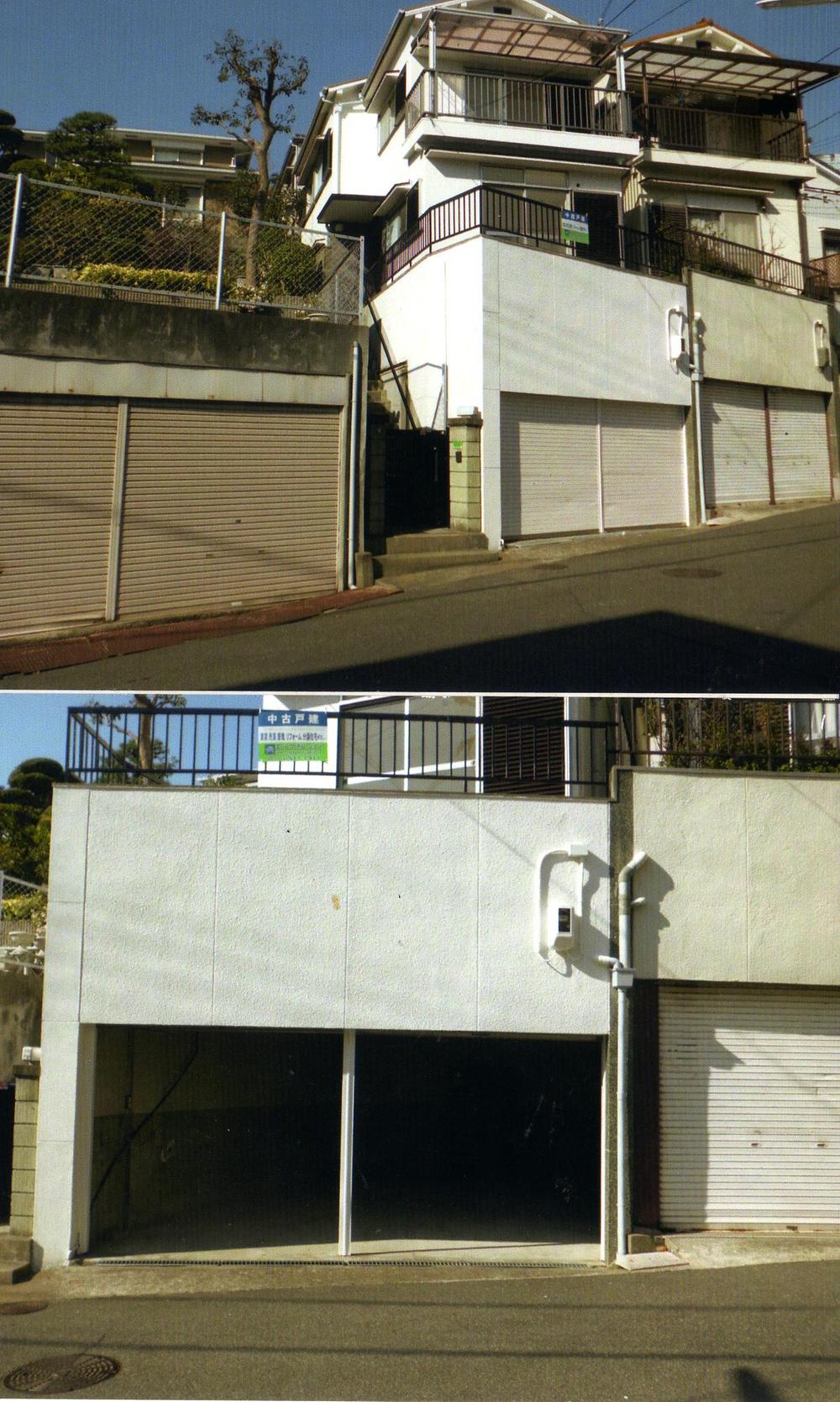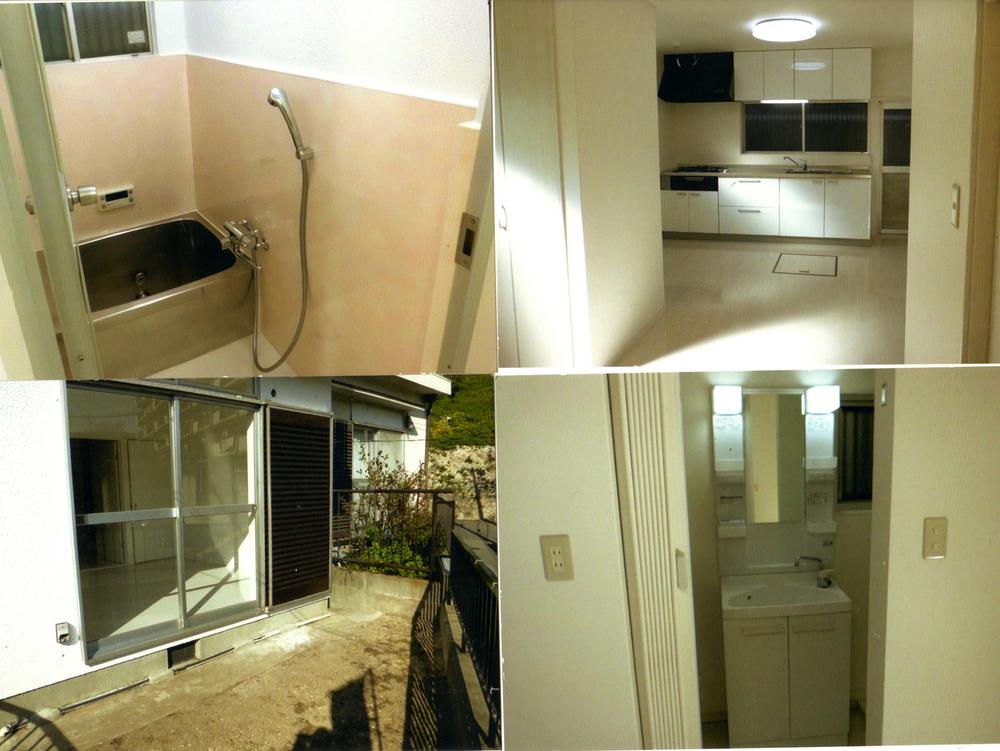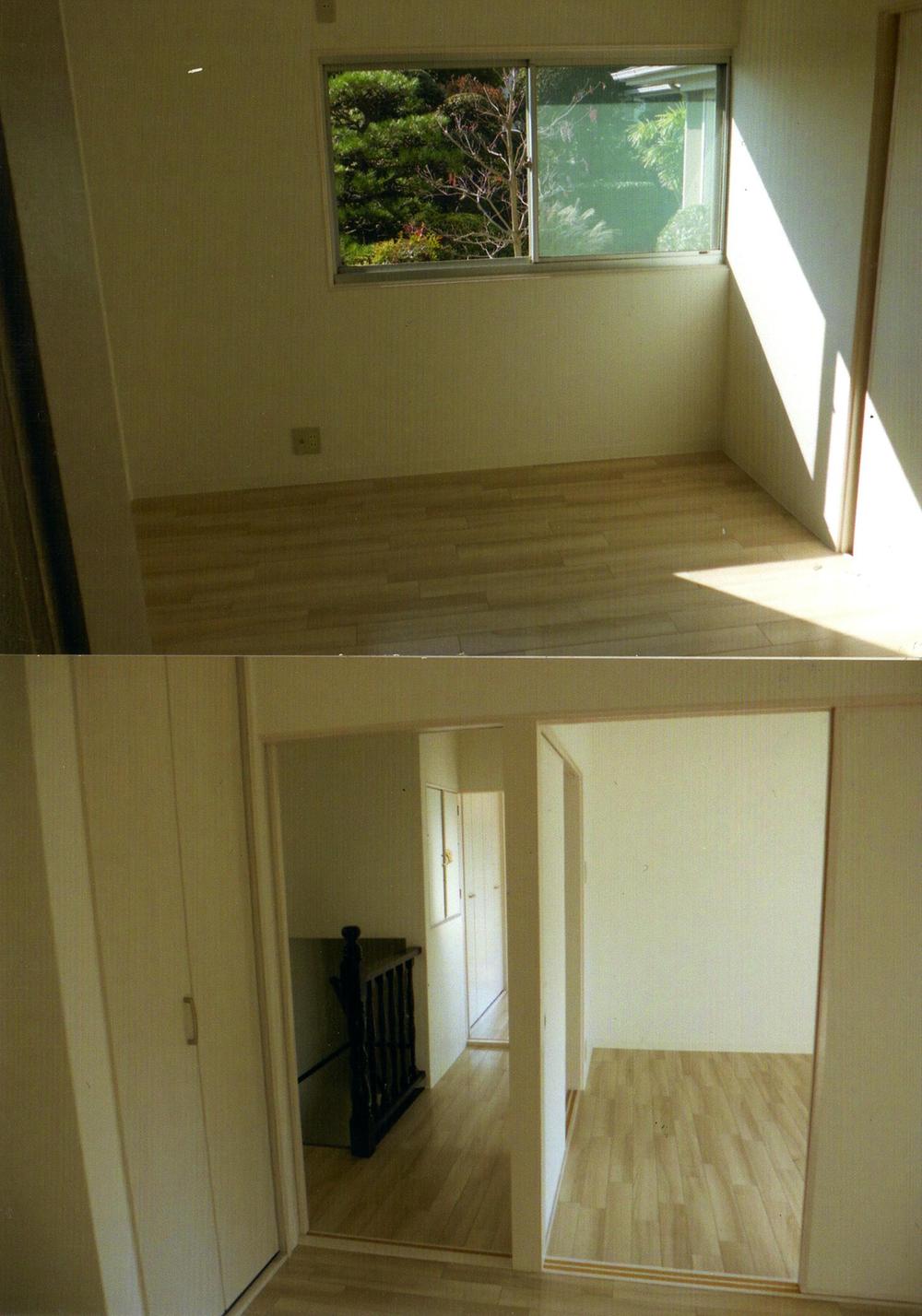|
|
Kobe-shi, Hyogo Tarumi-ku,
兵庫県神戸市垂水区
|
|
JR Sanyo Line "Tarumi" walk 1 minute
JR山陽本線「垂水」歩1分
|
|
Garage two Allowed (normal car + light) Contact surface on the front road 6m, There is a garden on the first floor Renovated
車庫2台可(普通車+軽) 前面道路6mに接面、1階に庭が有ります 改装済み
|
|
Garage two Allowed (normal car + light) Contact surface on the front road 6m, There is a garden on the first floor Renovated
車庫2台可(普通車+軽) 前面道路6mに接面、1階に庭が有ります 改装済み
|
Features pickup 特徴ピックアップ | | Year Available / Parking two Allowed / Immediate Available / Interior and exterior renovation / System kitchen / Yang per good / A quiet residential area / Or more before road 6m / Shutter - garage / 2-story / Flooring Chokawa / The window in the bathroom / Ventilation good / City gas 年内入居可 /駐車2台可 /即入居可 /内外装リフォーム /システムキッチン /陽当り良好 /閑静な住宅地 /前道6m以上 /シャッタ-車庫 /2階建 /フローリング張替 /浴室に窓 /通風良好 /都市ガス |
Price 価格 | | 14.8 million yen 1480万円 |
Floor plan 間取り | | 4LDK 4LDK |
Units sold 販売戸数 | | 1 units 1戸 |
Total units 総戸数 | | 1 units 1戸 |
Land area 土地面積 | | 86.62 sq m (registration) 86.62m2(登記) |
Building area 建物面積 | | 83.63 sq m (registration) 83.63m2(登記) |
Driveway burden-road 私道負担・道路 | | Nothing, Southeast 6m width 無、南東6m幅 |
Completion date 完成時期(築年月) | | September 1977 1977年9月 |
Address 住所 | | Hyogo Prefecture, Kobe City Tarumi Ward Chiyogaoka 2 兵庫県神戸市垂水区千代が丘2 |
Traffic 交通 | | JR Sanyo Line "Tarumi" walk 1 minute
Sanyo bus "Chiyogaoka" walk 5 minutes JR山陽本線「垂水」歩1分
山陽バス「千代が丘」歩5分 |
Contact お問い合せ先 | | (Yes) Yale Corporation TEL: 078-511-1911 "saw SUUMO (Sumo)" and please contact (有)エールコーポレーションTEL:078-511-1911「SUUMO(スーモ)を見た」と問い合わせください |
Building coverage, floor area ratio 建ぺい率・容積率 | | 60% ・ 200% 60%・200% |
Time residents 入居時期 | | Immediate available 即入居可 |
Land of the right form 土地の権利形態 | | Ownership 所有権 |
Structure and method of construction 構造・工法 | | Wooden 2-story 木造2階建 |
Renovation リフォーム | | 2013 November interior renovation completed (kitchen ・ bathroom ・ toilet ・ wall ・ floor ・ all rooms), 2013 November exterior renovation completed (outer wall) 2013年11月内装リフォーム済(キッチン・浴室・トイレ・壁・床・全室)、2013年11月外装リフォーム済(外壁) |
Use district 用途地域 | | One middle and high 1種中高 |
Other limitations その他制限事項 | | Residential land development construction regulation area, Height district, Quasi-fire zones 宅地造成工事規制区域、高度地区、準防火地域 |
Overview and notices その他概要・特記事項 | | Facilities: Public Water Supply, This sewage, City gas, Parking: underground garage 設備:公営水道、本下水、都市ガス、駐車場:地下車庫 |
Company profile 会社概要 | | <Mediation> Governor of Hyogo Prefecture (4) No. 010129 (with) Yale Corporation Yubinbango652-0032 Kobe, Hyogo Prefecture, Hyogo-ku, Arata-cho 2-15-15 <仲介>兵庫県知事(4)第010129号(有)エールコーポレーション〒652-0032 兵庫県神戸市兵庫区荒田町2-15-15 |
