Used Homes » Kansai » Hyogo Prefecture » Kobe Tarumi-ku
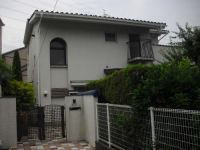 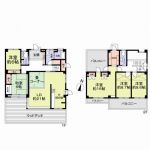
| | Kobe-shi, Hyogo Tarumi-ku, 兵庫県神戸市垂水区 |
| JR Sanyo Line "Tarumi" bus 13 minutes Hontamon 6-chome, walk 2 minutes JR山陽本線「垂水」バス13分本多聞6丁目歩2分 |
Features pickup 特徴ピックアップ | | Parking three or more possible / LDK20 tatami mats or more / Land more than 100 square meters / Interior and exterior renovation / System kitchen / A quiet residential area / garden / Face-to-face kitchen / Wide balcony / Toilet 2 places / 2-story 駐車3台以上可 /LDK20畳以上 /土地100坪以上 /内外装リフォーム /システムキッチン /閑静な住宅地 /庭 /対面式キッチン /ワイドバルコニー /トイレ2ヶ所 /2階建 | Price 価格 | | 35,800,000 yen 3580万円 | Floor plan 間取り | | 5LDK 5LDK | Units sold 販売戸数 | | 1 units 1戸 | Land area 土地面積 | | 360.16 sq m (registration) 360.16m2(登記) | Building area 建物面積 | | 111.99 sq m (registration) 111.99m2(登記) | Driveway burden-road 私道負担・道路 | | Nothing, Northwest 6m width 無、北西6m幅 | Completion date 完成時期(築年月) | | February 1976 1976年2月 | Address 住所 | | Hyogo Prefecture, Kobe City Tarumi Ward Manabigaoka 1 兵庫県神戸市垂水区学が丘1 | Traffic 交通 | | JR Sanyo Line "Tarumi" bus 13 minutes Hontamon 6-chome, walk 2 minutes JR山陽本線「垂水」バス13分本多聞6丁目歩2分
| Related links 関連リンク | | [Related Sites of this company] 【この会社の関連サイト】 | Person in charge 担当者より | | Rep Ejiri Masahiko Age: 40 Daigyokai Experience: 9 years Hello! Ya that troubled before buying a home, Please ask anything like that you do not know. Naa may not buy "out ・ ・ ・ You are worried about the "! But please contact us anything. Because I do not know and do not try. 担当者江尻 雅彦年齢:40代業界経験:9年こんにちは! お家を買う前に悩んでいることや、わからないことなど何でもお聞きください。「うちは買えないかもなぁ・・・」と悩んでいるあなた!何でもご相談くださいね。やってみないとわからないですから。 | Contact お問い合せ先 | | TEL: 0800-603-3035 [Toll free] mobile phone ・ Also available from PHS
Caller ID is not notified
Please contact the "saw SUUMO (Sumo)"
If it does not lead, If the real estate company TEL:0800-603-3035【通話料無料】携帯電話・PHSからもご利用いただけます
発信者番号は通知されません
「SUUMO(スーモ)を見た」と問い合わせください
つながらない方、不動産会社の方は
| Building coverage, floor area ratio 建ぺい率・容積率 | | 40% ・ 80% 40%・80% | Time residents 入居時期 | | Immediate available 即入居可 | Land of the right form 土地の権利形態 | | Ownership 所有権 | Structure and method of construction 構造・工法 | | RC2 story RC2階建 | Renovation リフォーム | | June 2013 interior renovation completed (wall), April 2000 exterior renovation completed (outer wall) 2013年6月内装リフォーム済(壁)、2000年4月外装リフォーム済(外壁) | Use district 用途地域 | | One low-rise 1種低層 | Overview and notices その他概要・特記事項 | | Contact: Ejiri Masahiko, Facilities: Public Water Supply, This sewage, City gas, Parking: Garage 担当者:江尻 雅彦、設備:公営水道、本下水、都市ガス、駐車場:車庫 | Company profile 会社概要 | | <Mediation> Governor of Hyogo Prefecture (4) No. 010337 (Ltd.) Act head office Yubinbango655-0013 Kobe City, Hyogo Prefecture Tarumi-ku, Fukuda 2-4-4 <仲介>兵庫県知事(4)第010337号(株)アクト本店〒655-0013 兵庫県神戸市垂水区福田2-4-4 |
Local appearance photo現地外観写真 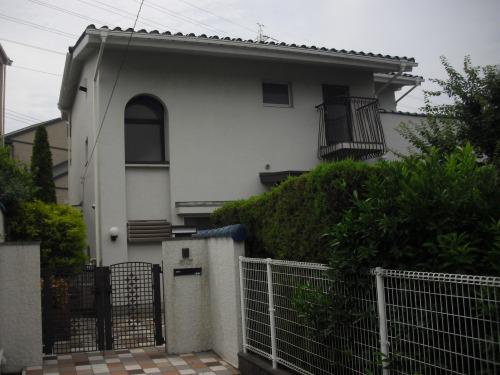 Local (11 May 2013) Shooting
現地(2013年11月)撮影
Floor plan間取り図 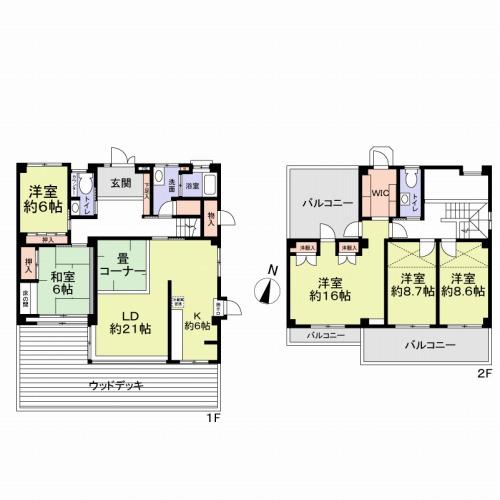 35,800,000 yen, 5LDK, Land area 360.16 sq m , Building area 111.99 sq m
3580万円、5LDK、土地面積360.16m2、建物面積111.99m2
Livingリビング 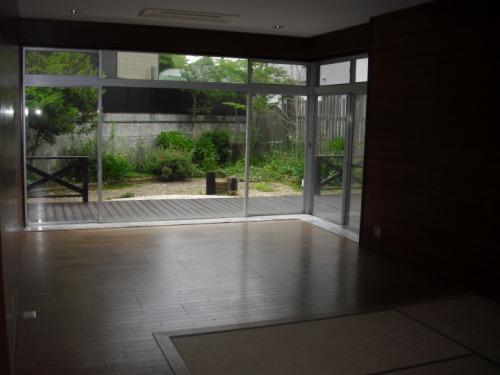 Indoor (11 May 2013) Shooting
室内(2013年11月)撮影
Bathroom浴室 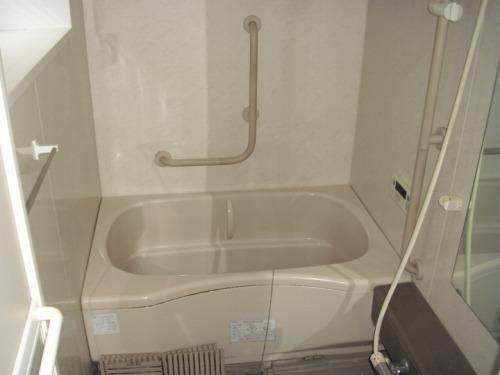 Indoor (11 May 2013) Shooting
室内(2013年11月)撮影
Kitchenキッチン 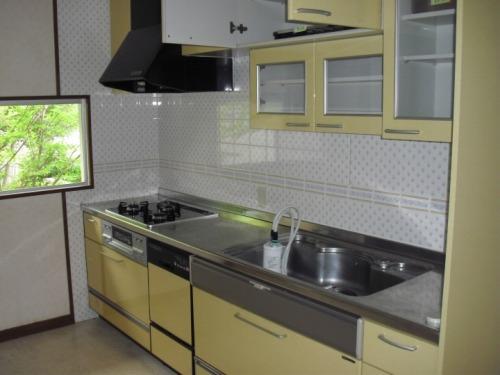 Indoor (11 May 2013) Shooting
室内(2013年11月)撮影
Supermarketスーパー 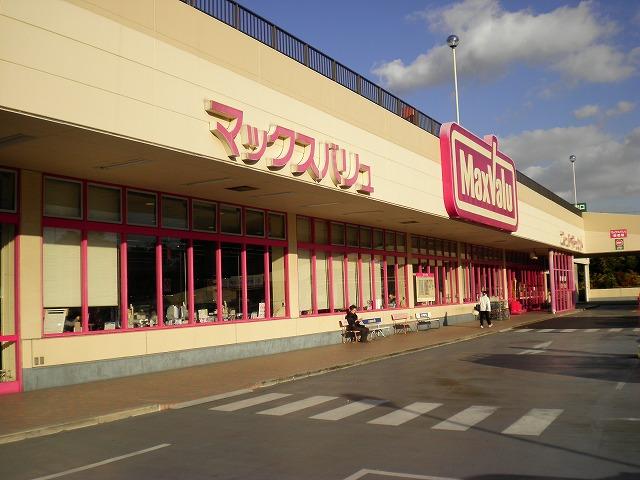 Maxvalu until Seiryodai shop 908m
マックスバリュ星陵台店まで908m
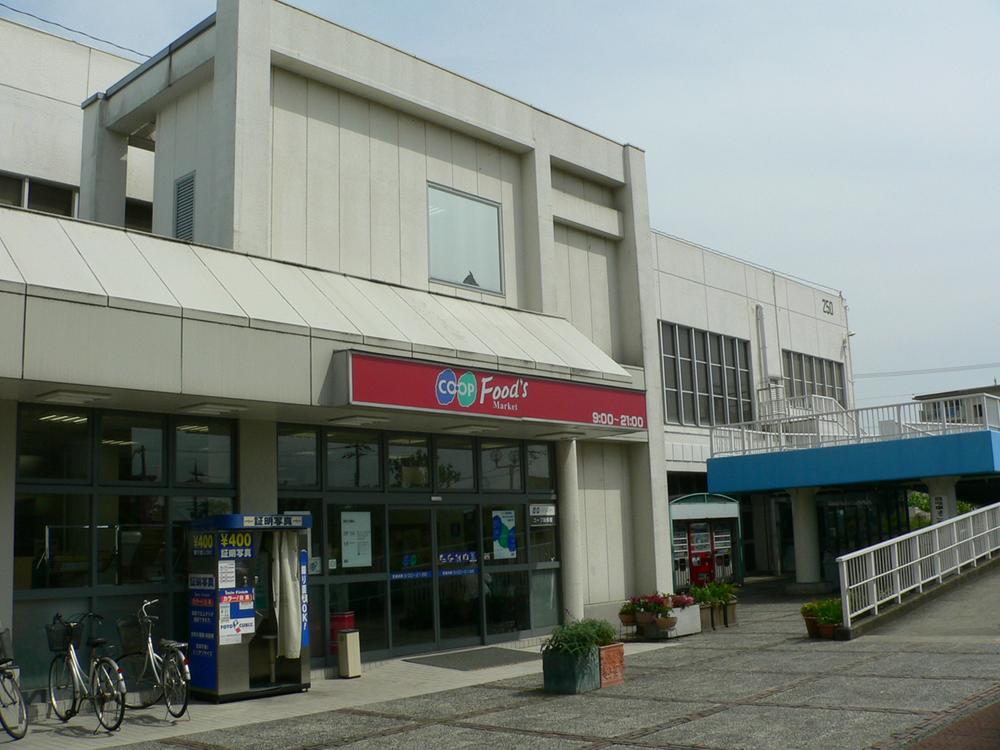 611m to Cope new Tamon
コープ新多聞まで611m
Junior high school中学校 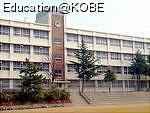 595m to Kobe Municipal Tamon Higashi Junior High School
神戸市立多聞東中学校まで595m
Primary school小学校 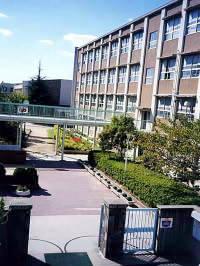 597m to Kobe Municipal Tamon Minami Elementary School
神戸市立多聞南小学校まで597m
Hospital病院 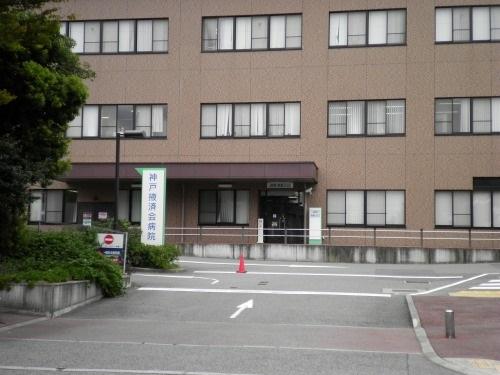 387m to Kobe 掖済 meeting hospital
神戸掖済会病院まで387m
Garden庭 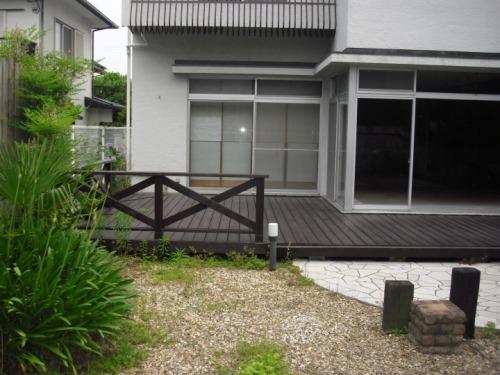 Local (11 May 2013) Shooting
現地(2013年11月)撮影
Toiletトイレ 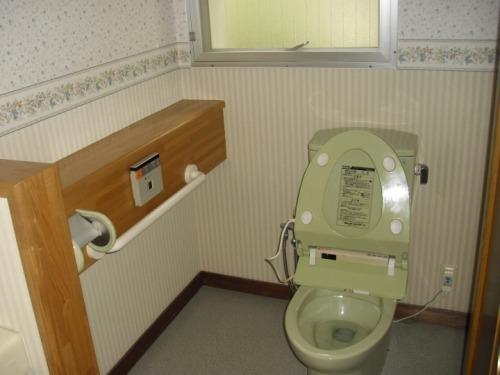 Indoor (11 May 2013) Shooting
室内(2013年11月)撮影
Location
|













