Used Homes » Kansai » Hyogo Prefecture » Kobe Tarumi-ku
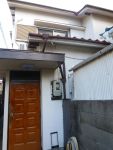 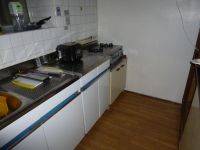
| | Kobe-shi, Hyogo Tarumi-ku, 兵庫県神戸市垂水区 |
| JR Sanyo Line "Tarumi" walk 12 minutes JR山陽本線「垂水」歩12分 |
| Immediate Available, 2 along the line more accessible, Yang per good, 2-story, High speed Internet correspondence, Warm water washing toilet seat, Nantei, All living room flooring, City gas, Storeroom 即入居可、2沿線以上利用可、陽当り良好、2階建、高速ネット対応、温水洗浄便座、南庭、全居室フローリング、都市ガス、納戸 |
| Immediate Available, 2 along the line more accessible, Yang per good, 2-story, High speed Internet correspondence, Warm water washing toilet seat, Nantei, All living room flooring, City gas, Storeroom 即入居可、2沿線以上利用可、陽当り良好、2階建、高速ネット対応、温水洗浄便座、南庭、全居室フローリング、都市ガス、納戸 |
Features pickup 特徴ピックアップ | | Immediate Available / 2 along the line more accessible / Yang per good / 2-story / High speed Internet correspondence / Warm water washing toilet seat / Nantei / All living room flooring / City gas / Storeroom 即入居可 /2沿線以上利用可 /陽当り良好 /2階建 /高速ネット対応 /温水洗浄便座 /南庭 /全居室フローリング /都市ガス /納戸 | Price 価格 | | 6.8 million yen 680万円 | Floor plan 間取り | | 7K + S (storeroom) 7K+S(納戸) | Units sold 販売戸数 | | 1 units 1戸 | Total units 総戸数 | | 1 units 1戸 | Land area 土地面積 | | 135.53 sq m (registration) 135.53m2(登記) | Building area 建物面積 | | 124.67 sq m (registration) 124.67m2(登記) | Driveway burden-road 私道負担・道路 | | Nothing, West 3m width 無、西3m幅 | Completion date 完成時期(築年月) | | October 1964 1964年10月 | Address 住所 | | Hyogo Prefecture, Kobe City Tarumi Ward Asahigaoka 3 兵庫県神戸市垂水区旭が丘3 | Traffic 交通 | | JR Sanyo Line "Tarumi" walk 12 minutes
JR Sanyo Line "Tarumi" walk 12 minutes JR山陽本線「垂水」歩12分
JR山陽本線「垂水」歩12分
| Related links 関連リンク | | [Related Sites of this company] 【この会社の関連サイト】 | Person in charge 担当者より | | Person in charge of real-estate and building Komatani Kenji Age: 40 Daigyokai experience: will help you look for 10-year dream of my home with full force. 担当者宅建駒谷 健二年齢:40代業界経験:10年夢のマイホーム探しを全力でお手伝いいたします。 | Contact お問い合せ先 | | TEL: 0800-603-3577 [Toll free] mobile phone ・ Also available from PHS
Caller ID is not notified
Please contact the "saw SUUMO (Sumo)"
If it does not lead, If the real estate company TEL:0800-603-3577【通話料無料】携帯電話・PHSからもご利用いただけます
発信者番号は通知されません
「SUUMO(スーモ)を見た」と問い合わせください
つながらない方、不動産会社の方は
| Building coverage, floor area ratio 建ぺい率・容積率 | | 60% ・ 150% 60%・150% | Time residents 入居時期 | | Immediate available 即入居可 | Land of the right form 土地の権利形態 | | Ownership 所有権 | Structure and method of construction 構造・工法 | | Wooden 2-story 木造2階建 | Use district 用途地域 | | One low-rise 1種低層 | Overview and notices その他概要・特記事項 | | Contact: Komatani Kenji, Facilities: Public Water Supply, This sewage, City gas 担当者:駒谷 健二、設備:公営水道、本下水、都市ガス | Company profile 会社概要 | | <Mediation> Governor of Hyogo Prefecture (2) the first 010,929 No. Century 21 High Zhuang Co. Yubinbango655-0852 Kobe City, Hyogo Prefecture Tarumi-ku Myodani cho 1011-1 <仲介>兵庫県知事(2)第010929号センチュリー21高庄(株)〒655-0852 兵庫県神戸市垂水区名谷町1011-1 |
Local appearance photo現地外観写真 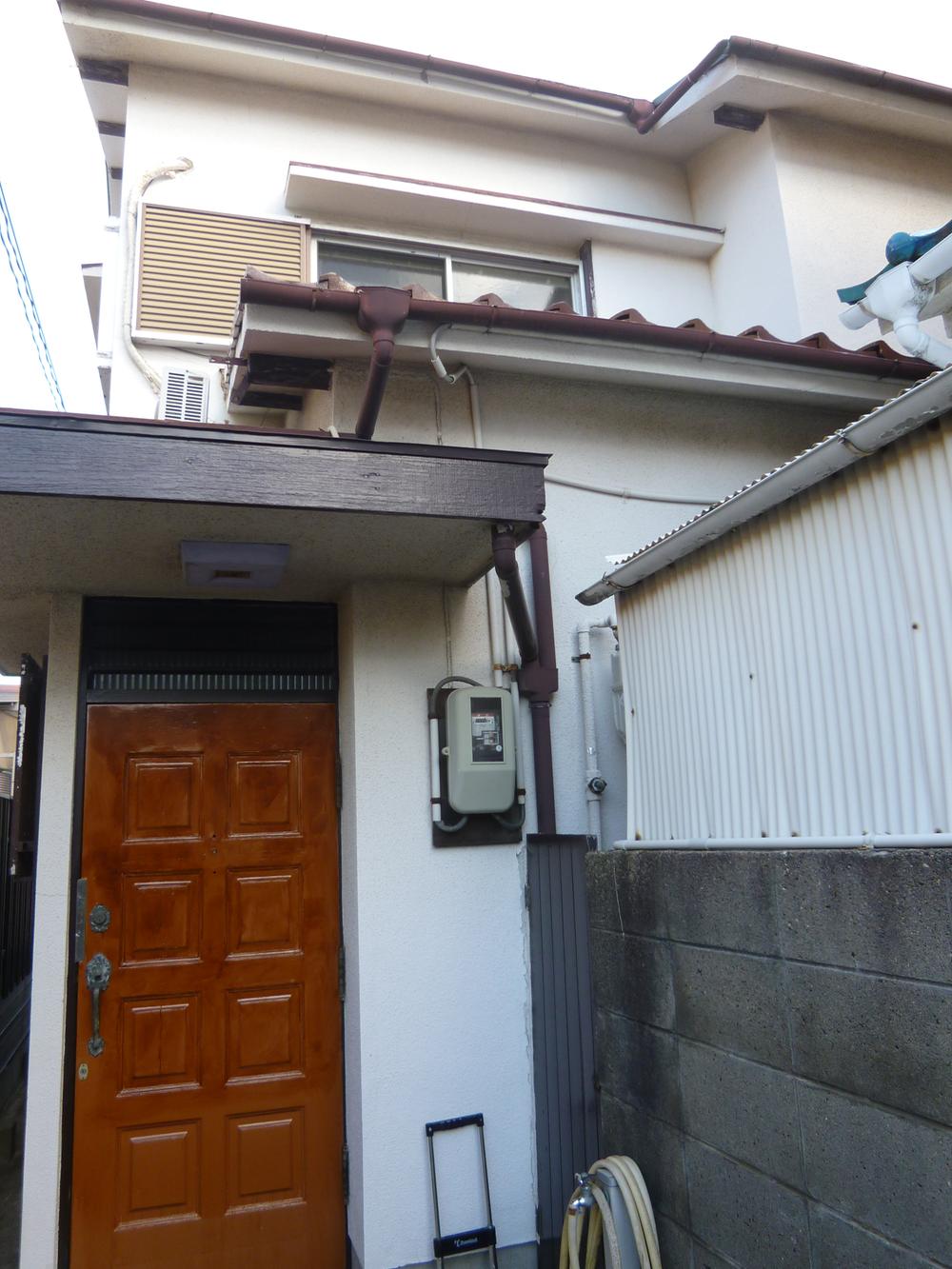 Local (12 May 2013) Shooting
現地(2013年12月)撮影
Kitchenキッチン 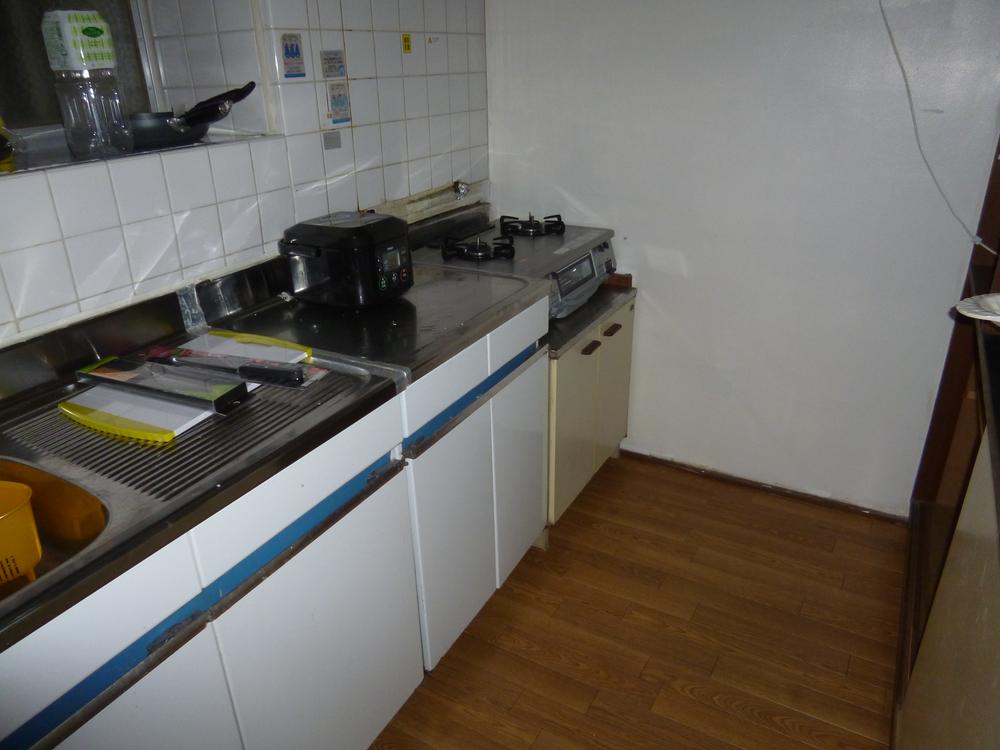 Indoor (12 May 2013) Shooting
室内(2013年12月)撮影
Livingリビング 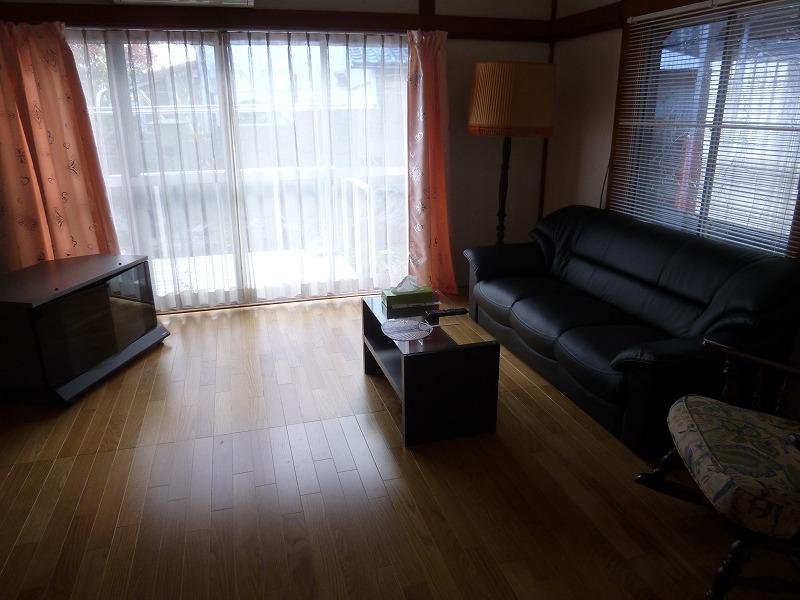 Indoor (12 May 2013) Shooting
室内(2013年12月)撮影
Floor plan間取り図 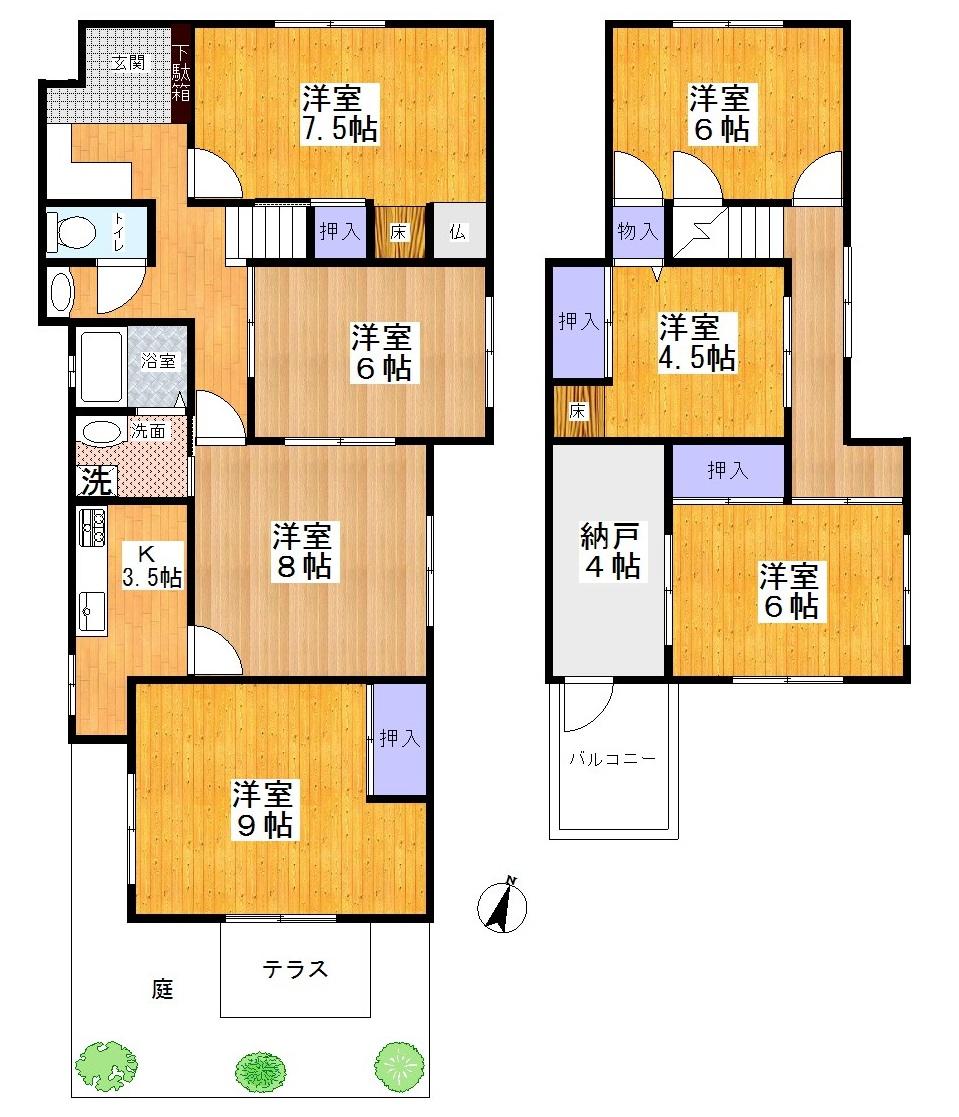 6.8 million yen, 7K + S (storeroom), Land area 135.53 sq m , Building area 124.67 sq m
680万円、7K+S(納戸)、土地面積135.53m2、建物面積124.67m2
Bathroom浴室 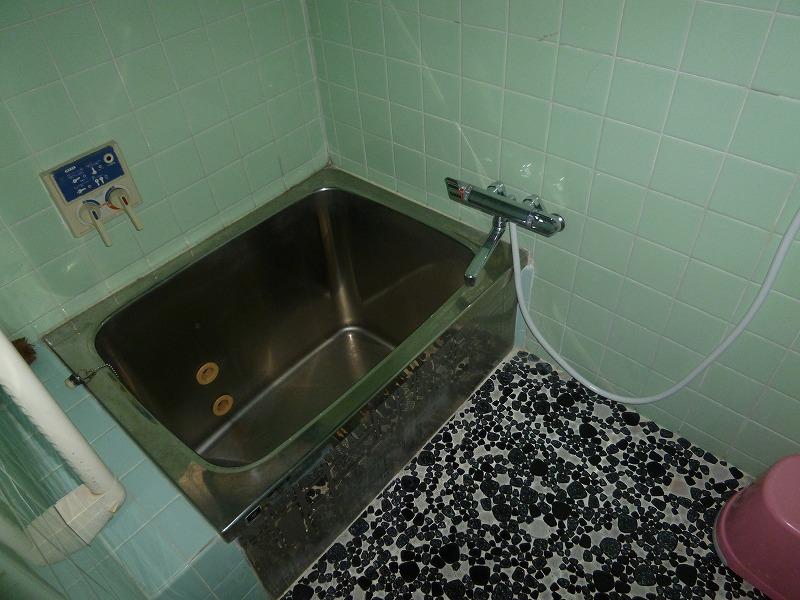 Indoor (12 May 2013) Shooting
室内(2013年12月)撮影
Non-living roomリビング以外の居室 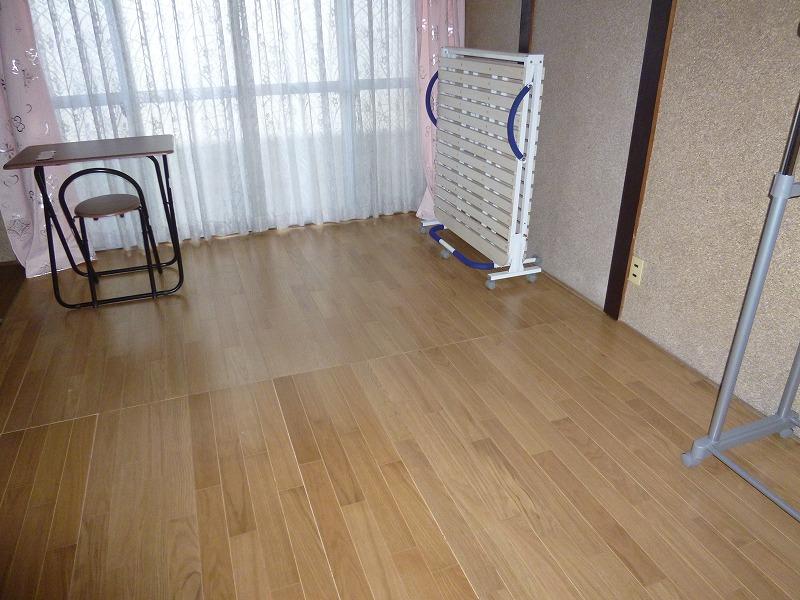 Indoor (12 May 2013) Shooting
室内(2013年12月)撮影
View photos from the dwelling unit住戸からの眺望写真 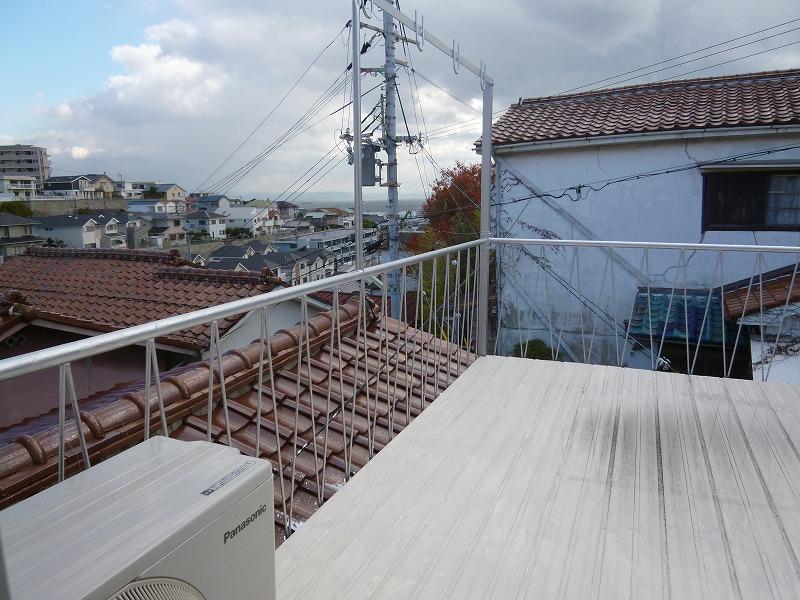 Indoor (12 May 2013) Shooting
室内(2013年12月)撮影
Non-living roomリビング以外の居室 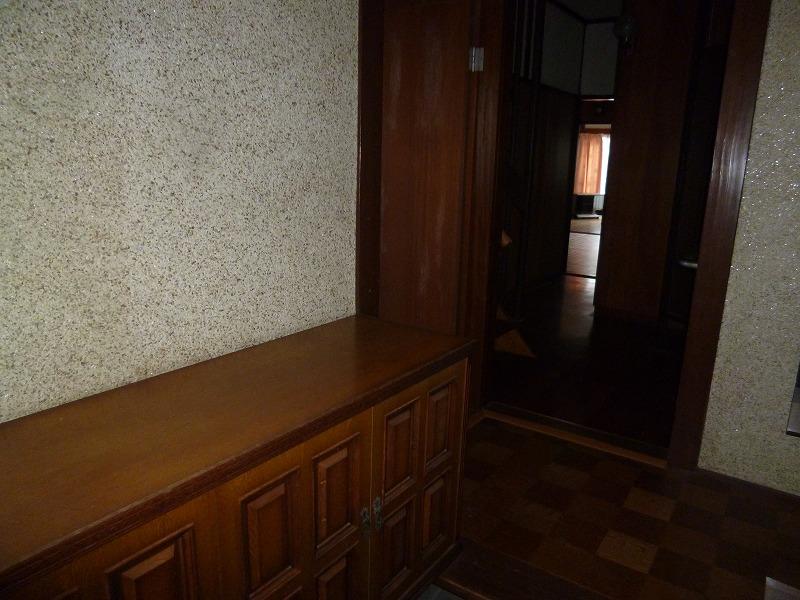 Indoor (12 May 2013) Shooting
室内(2013年12月)撮影
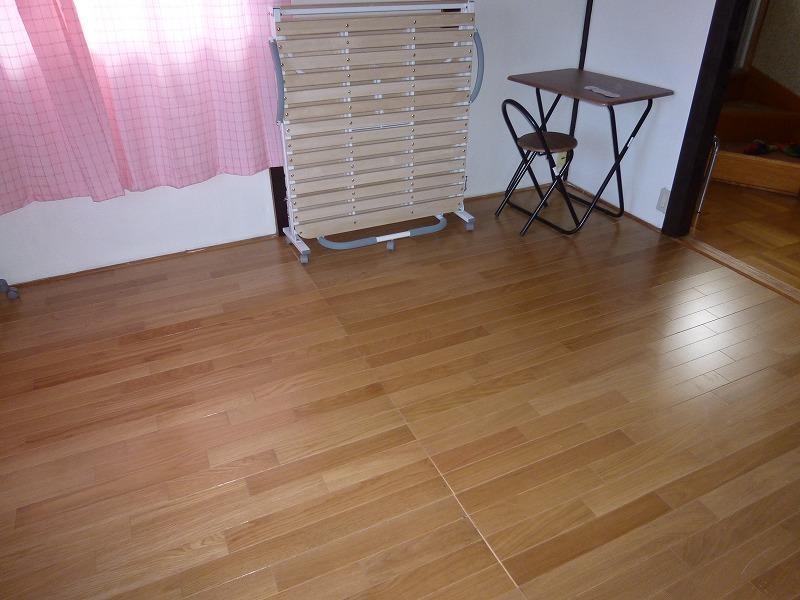 Indoor (12 May 2013) Shooting
室内(2013年12月)撮影
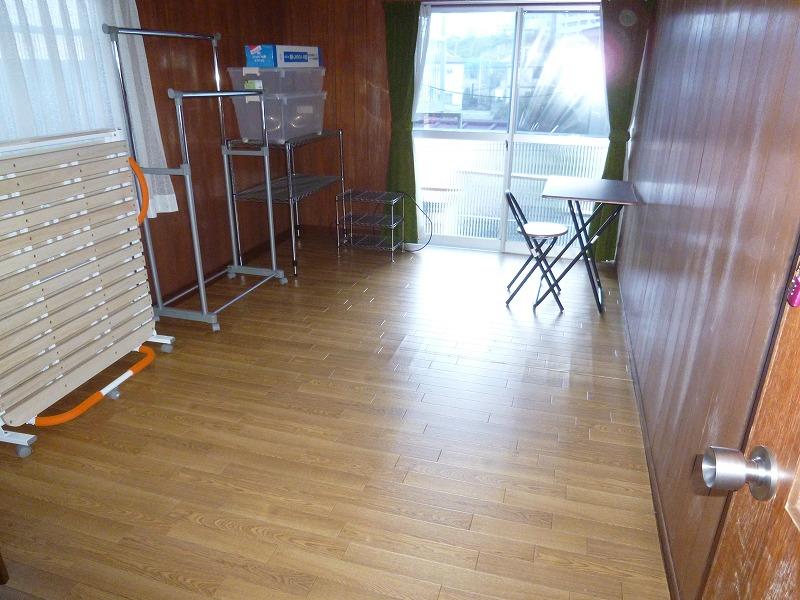 Indoor (12 May 2013) Shooting
室内(2013年12月)撮影
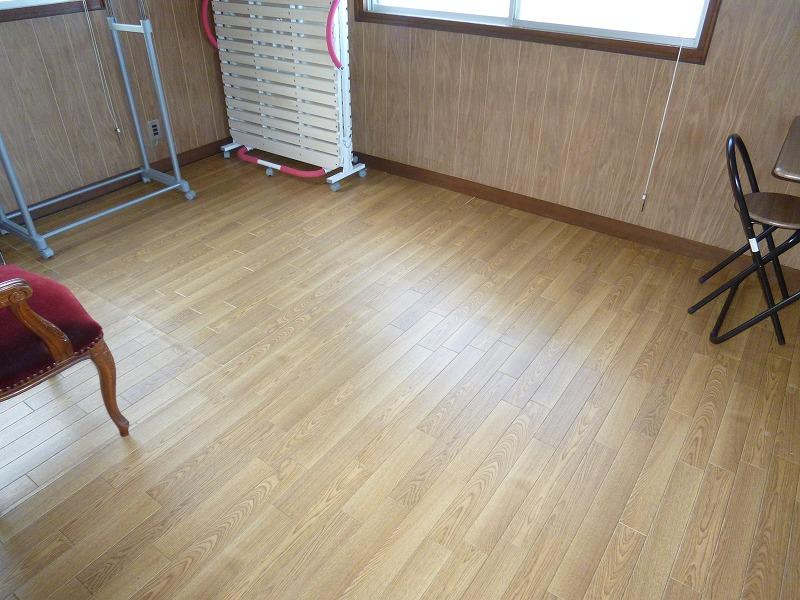 Indoor (12 May 2013) Shooting
室内(2013年12月)撮影
Location
|












