Used Homes » Kansai » Hyogo Prefecture » Kobe Tarumi-ku
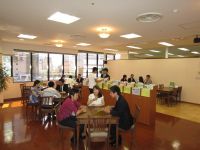 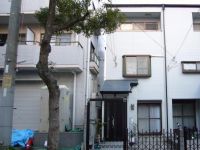
| | Kobe-shi, Hyogo Tarumi-ku, 兵庫県神戸市垂水区 |
| Sanyo Electric Railway "Teahouse of the waterfall" main line walk 3 minutes 山陽電鉄本線「滝の茶屋」歩3分 |
| Chaya Station near the waterfall 4SDK Parking one The number to the park seconds 滝の茶屋駅近 4SDK 駐車場1台 公園まで数秒 |
| ■ 2 balconies face View from 3F to Awaji Island there ■ There is space between the neighboring house Do not stick ■ There housed in each room Storeroom 3 Pledge ■ 2010 May outer wall paint ■ 5 room air conditioning there ■バルコニー2面 3Fから淡路島への眺望有り■隣家との間に空間有り くっついていませんよ■各室に収納有り 納戸3帖■平成22年5月外壁塗装■5部屋エアコン有り |
Features pickup 特徴ピックアップ | | Ocean View / Three-story or more / Storeroom オーシャンビュー /3階建以上 /納戸 | Price 価格 | | 10.5 million yen 1050万円 | Floor plan 間取り | | 4DK + S (storeroom) 4DK+S(納戸) | Units sold 販売戸数 | | 1 units 1戸 | Total units 総戸数 | | 1 units 1戸 | Land area 土地面積 | | 53.85 sq m (registration) 53.85m2(登記) | Building area 建物面積 | | 89.5 sq m (registration) 89.5m2(登記) | Driveway burden-road 私道負担・道路 | | Nothing, West 8.9m width (contact the road width 4.1m) 無、西8.9m幅(接道幅4.1m) | Completion date 完成時期(築年月) | | March 1996 1996年3月 | Address 住所 | | Hyogo Prefecture, Kobe City Tarumi Ward Shirogayama 1 兵庫県神戸市垂水区城が山1 | Traffic 交通 | | Sanyo Electric Railway "Teahouse of the waterfall" main line walk 3 minutes 山陽電鉄本線「滝の茶屋」歩3分
| Related links 関連リンク | | [Related Sites of this company] 【この会社の関連サイト】 | Person in charge 担当者より | | Rep Morioka Mubeshin Age: 30s 担当者森岡 宜信年齢:30代 | Contact お問い合せ先 | | TEL: 0800-603-0566 [Toll free] mobile phone ・ Also available from PHS
Caller ID is not notified
Please contact the "saw SUUMO (Sumo)"
If it does not lead, If the real estate company TEL:0800-603-0566【通話料無料】携帯電話・PHSからもご利用いただけます
発信者番号は通知されません
「SUUMO(スーモ)を見た」と問い合わせください
つながらない方、不動産会社の方は
| Building coverage, floor area ratio 建ぺい率・容積率 | | 60% ・ 200% 60%・200% | Time residents 入居時期 | | Consultation 相談 | Land of the right form 土地の権利形態 | | Ownership 所有権 | Structure and method of construction 構造・工法 | | Steel frame three-story 鉄骨3階建 | Use district 用途地域 | | One dwelling 1種住居 | Overview and notices その他概要・特記事項 | | Contact: Morioka Mubeshin, Facilities: Public Water Supply, This sewage, City gas, Parking: car space 担当者:森岡 宜信、設備:公営水道、本下水、都市ガス、駐車場:カースペース | Company profile 会社概要 | | <Mediation> Minister of Land, Infrastructure and Transport (3) No. 006185 (Corporation) Kinki district Real Estate Fair Trade Council member Asahi Housing Co., Ltd. Kobe store Yubinbango650-0044, Chuo-ku Kobe, Hyogo Prefecture Higashikawasaki cho 1-2-2 <仲介>国土交通大臣(3)第006185号(公社)近畿地区不動産公正取引協議会会員 朝日住宅(株)神戸店〒650-0044 兵庫県神戸市中央区東川崎町1-2-2 |
Exhibition hall / Showroom展示場/ショウルーム ![exhibition hall / Showroom. [Kobe Housing Information Center] We have a wide selection of published properties and Kobe city of listing.](/images/hyogo/kobeshitarumi/d8bf0c0011.jpg) [Kobe Housing Information Center] We have a wide selection of published properties and Kobe city of listing.
【神戸住宅情報センター】掲載物件及び神戸市内の物件情報を豊富に取り揃えています。
Local appearance photo現地外観写真 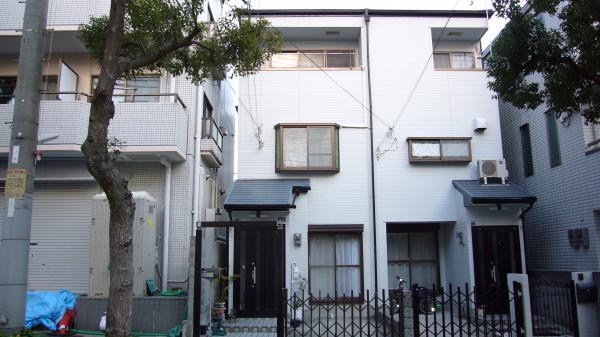 Not bonded to the neighboring house.
隣家と接合していません。
Kitchenキッチン 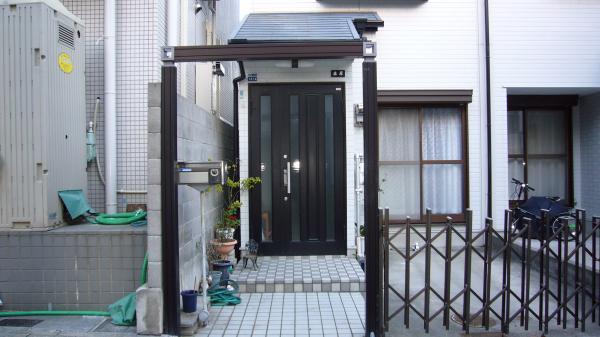 2013 December shooting
平成25年12月撮影
Floor plan間取り図 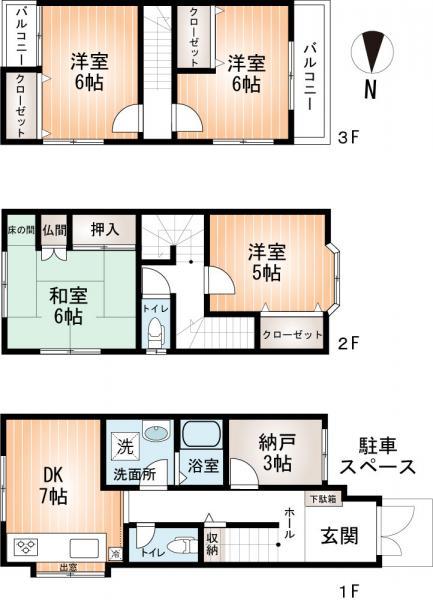 10.5 million yen, 4DK+S, Land area 53.85 sq m , Building area 89.5 sq m
1050万円、4DK+S、土地面積53.85m2、建物面積89.5m2
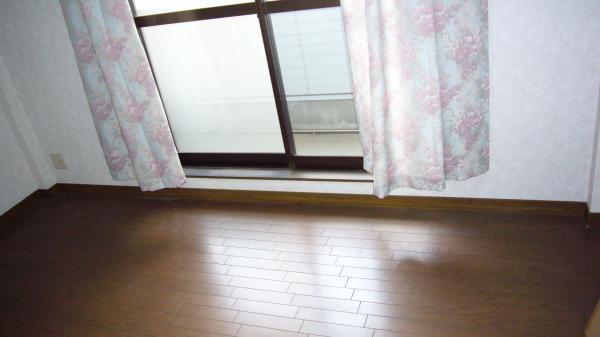 Bathroom
浴室
Non-living roomリビング以外の居室 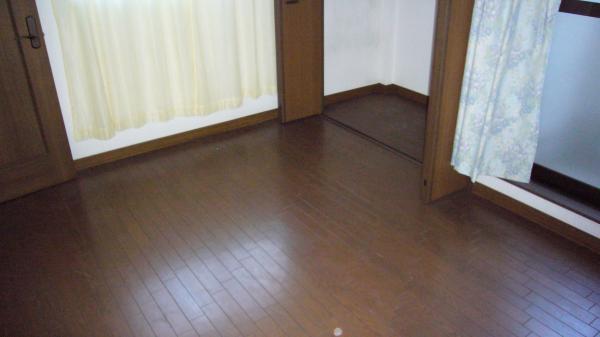 Western-style 6 Pledge West
洋室6帖 西側
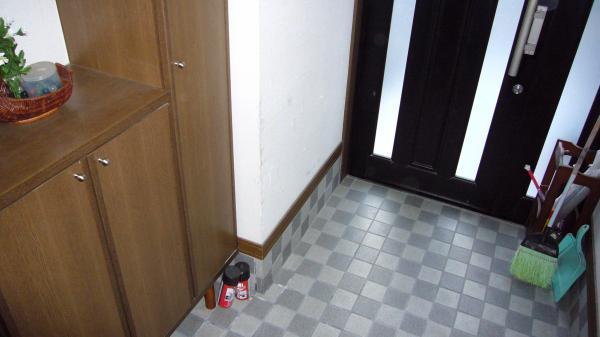 Entrance
玄関
Parking lot駐車場 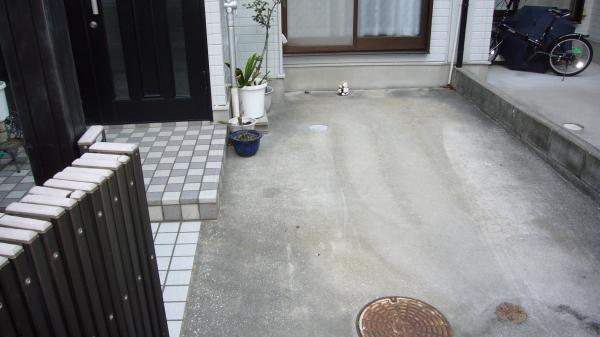 Car one minute
車1台分
Primary school小学校 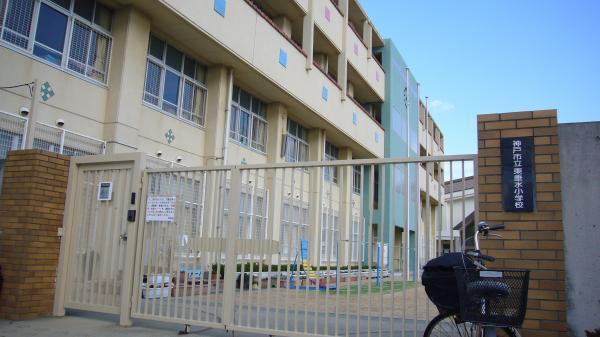 600m up to elementary school Higashitarumi elementary school
小学校まで600m 東垂水小学校
View photos from the dwelling unit住戸からの眺望写真 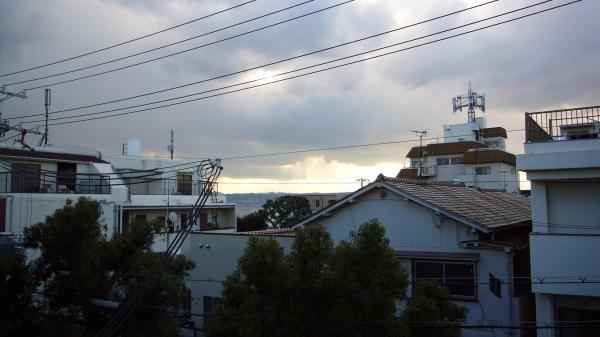 View from the east side balcony
東側バルコニーからの眺望
Access view交通アクセス図 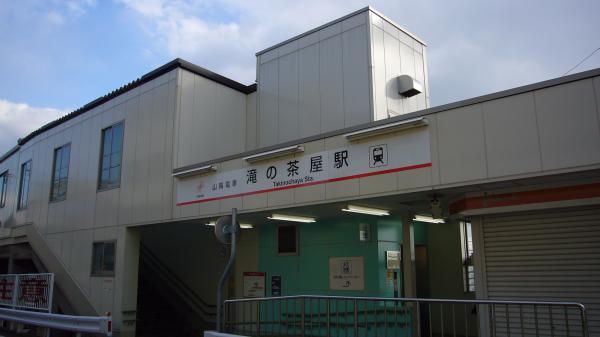 Sanyo Takinochaya Station
山陽 滝の茶屋駅
Non-living roomリビング以外の居室 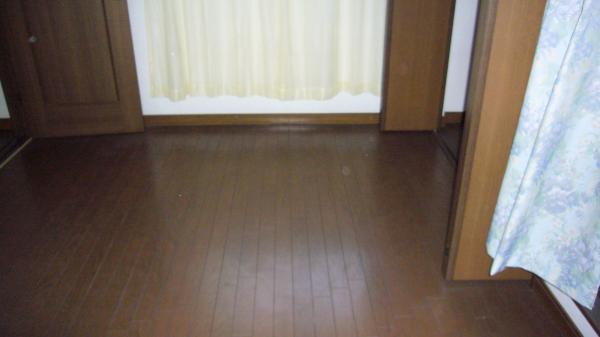 Western-style 6 Pledge West
洋室6帖 西側
Junior high school中学校 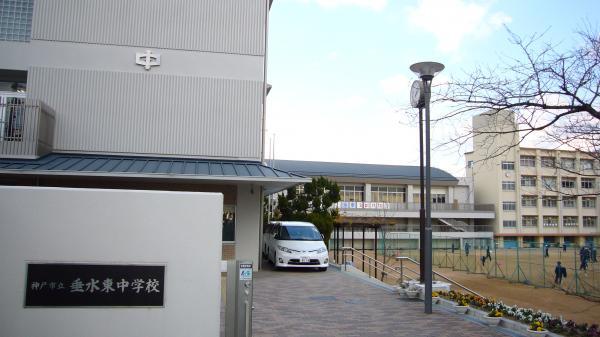 1300m up to junior high school Tarumi east junior high school
中学校まで1300m 垂水東中学校
Non-living roomリビング以外の居室 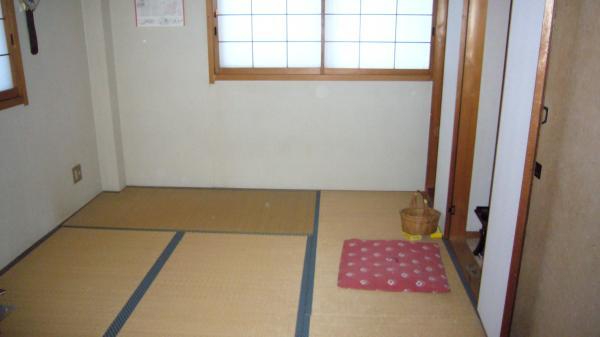 Second floor Japanese-style room 6 quires Buddhist family chapel, Alcove there
2階和室6帖 仏間、床の間有り
Supermarketスーパー 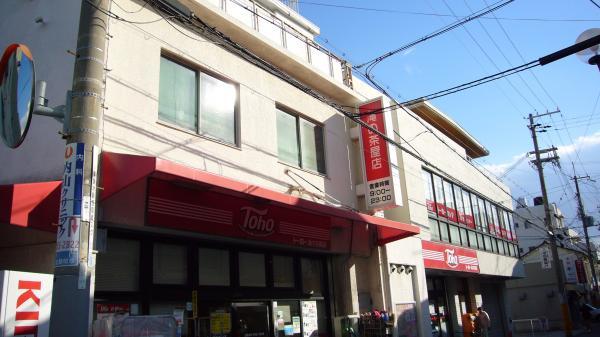 Super up to 428m Toho
スーパーまで428m トーホー
Other Environmental Photoその他環境写真 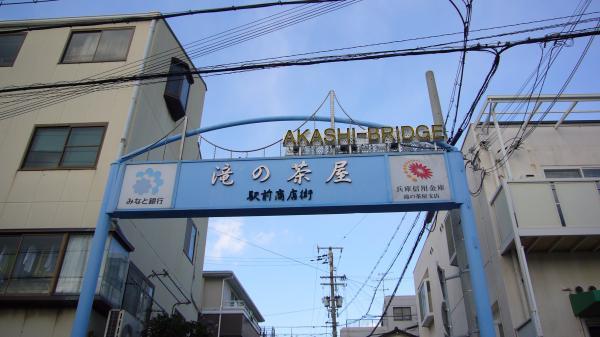 280m Station to other Environmental Photo
その他環境写真まで280m 駅周辺
Park公園 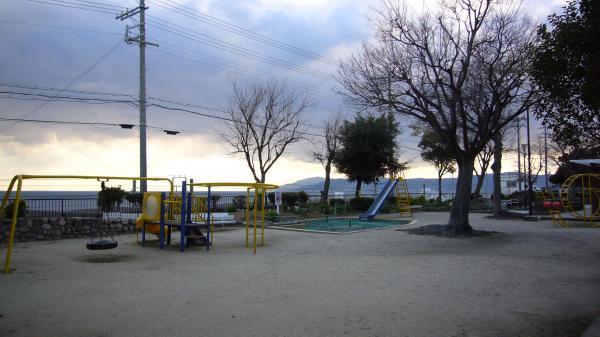 Number up to 27m park to the park seconds
公園まで27m 公園まで数秒
Location
| 

![exhibition hall / Showroom. [Kobe Housing Information Center] We have a wide selection of published properties and Kobe city of listing.](/images/hyogo/kobeshitarumi/d8bf0c0011.jpg)















