Used Homes » Kansai » Hyogo Prefecture » Kobe Tarumi-ku
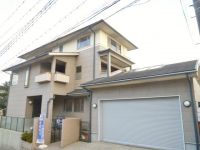 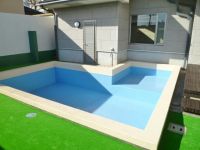
| | Kobe-shi, Hyogo Tarumi-ku, 兵庫県神戸市垂水区 |
| JR Sanyo Line "Maiko" bus 15 minutes Hontamon two steps 3 minutes JR山陽本線「舞子」バス15分本多聞二歩3分 |
| ■ Site 114 square meters ・ Building 107 square meters ■ It can also be used as a two-family house! ■ With home elevator ・ It is a mansion with a pool! ■ If the preview hope not, please do not hesitate to contact me ■敷地114坪・建物107坪■二世帯住宅としても使用可能!■ホームエレベータ付き・プール付きの大邸宅です!■内覧ご希望の方はお気軽にご連絡下さいませ |
| ■ Heisei renovated in 25 years in December inside and outside both ■ Parking three Allowed ・ One box is also OK ■ Toilet on each floor ・ Wash ・ Bathroom There are over 100 square meters of land, 2 family house, Shutter garage, Parking three or more possible, LDK20 tatami mats or more, Good view, Immediate Available, 2 along the line more accessible, Interior and exterior renovation, System kitchen, Yang per good, A quiet residential area, Around traffic fewer, Or more before road 6mese-style room, Garden more than 10 square meters, Face-to-face kitchen, Bathroom 1 tsubo or more, 2 or more sides balcony, Underfloor Storage, Walk-in closet, All room 6 tatami mats or more, Three-story or more ■平成25年12月内外共に改装■駐車3台可・ワンボックスもOK■各階にトイレ・洗面・浴室あり土地100坪以上、2世帯住宅、シャッター車庫、駐車3台以上可、LDK20畳以上、眺望良好、即入居可、2沿線以上利用可、内外装リフォーム、システムキッチン、陽当り良好、閑静な住宅地、周辺交通量少なめ、前道6m以上、和室、庭10坪以上、対面式キッチン、浴室1坪以上、2面以上バルコニー、床下収納、ウォークインクロゼット、全居室6畳以上、3階建以上 |
Features pickup 特徴ピックアップ | | Parking three or more possible / Immediate Available / 2 along the line more accessible / LDK20 tatami mats or more / Land more than 100 square meters / Interior and exterior renovation / System kitchen / Yang per good / A quiet residential area / Around traffic fewer / Or more before road 6m / Japanese-style room / Garden more than 10 square meters / Face-to-face kitchen / Shutter - garage / Bathroom 1 tsubo or more / 2 or more sides balcony / Underfloor Storage / Good view / Walk-in closet / All room 6 tatami mats or more / Three-story or more / 2 family house 駐車3台以上可 /即入居可 /2沿線以上利用可 /LDK20畳以上 /土地100坪以上 /内外装リフォーム /システムキッチン /陽当り良好 /閑静な住宅地 /周辺交通量少なめ /前道6m以上 /和室 /庭10坪以上 /対面式キッチン /シャッタ-車庫 /浴室1坪以上 /2面以上バルコニー /床下収納 /眺望良好 /ウォークインクロゼット /全居室6畳以上 /3階建以上 /2世帯住宅 | Event information イベント情報 | | Open House (Please be sure to ask in advance) schedule / January 6 (Monday) ~ January 19 (Sunday) please do not hesitate to contact us any time other than the opening day オープンハウス(事前に必ずお問い合わせください)日程/1月6日(月曜日) ~ 1月19日(日曜日)開催日以外でもお気軽にご連絡下さいませ | Price 価格 | | 59,800,000 yen 5980万円 | Floor plan 間取り | | 6LDK + 3S (storeroom) 6LDK+3S(納戸) | Units sold 販売戸数 | | 1 units 1戸 | Land area 土地面積 | | 379.8 sq m (114.88 tsubo) (Registration) 379.8m2(114.88坪)(登記) | Building area 建物面積 | | 354.56 sq m (107.25 tsubo) (Registration) 354.56m2(107.25坪)(登記) | Driveway burden-road 私道負担・道路 | | Nothing, Northwest 6m width (contact the road width 24.4m) 無、北西6m幅(接道幅24.4m) | Completion date 完成時期(築年月) | | May 1996 1996年5月 | Address 住所 | | Hyogo Prefecture, Kobe City Tarumi Ward Tamondai 2 兵庫県神戸市垂水区多聞台2 | Traffic 交通 | | JR Sanyo Line "Maiko" bus 15 minutes Hontamon two steps 3 minutes
Subway Seishin ・ Yamanote Line "university city" 10 minutes Hontamon two steps 3 minutes by bus JR山陽本線「舞子」バス15分本多聞二歩3分
地下鉄西神・山手線「学園都市」バス10分本多聞二歩3分
| Related links 関連リンク | | [Related Sites of this company] 【この会社の関連サイト】 | Contact お問い合せ先 | | TEL: 0800-602-5784 [Toll free] mobile phone ・ Also available from PHS
Caller ID is not notified
Please contact the "saw SUUMO (Sumo)"
If it does not lead, If the real estate company TEL:0800-602-5784【通話料無料】携帯電話・PHSからもご利用いただけます
発信者番号は通知されません
「SUUMO(スーモ)を見た」と問い合わせください
つながらない方、不動産会社の方は
| Building coverage, floor area ratio 建ぺい率・容積率 | | Fifty percent ・ Hundred percent 50%・100% | Time residents 入居時期 | | Immediate available 即入居可 | Land of the right form 土地の権利形態 | | Ownership 所有権 | Structure and method of construction 構造・工法 | | Wooden three-story 木造3階建 | Renovation リフォーム | | December 2013 interior renovation completed (wall ・ floor ・ all rooms), December 2013 exterior renovation completed (outer wall) 2013年12月内装リフォーム済(壁・床・全室)、2013年12月外装リフォーム済(外壁) | Use district 用途地域 | | One low-rise 1種低層 | Overview and notices その他概要・特記事項 | | Facilities: Public Water Supply, This sewage, City gas, Parking: Car Port 設備:公営水道、本下水、都市ガス、駐車場:カーポート | Company profile 会社概要 | | <Mediation> Governor of Hyogo Prefecture (1) No. 011439 Trust Real Estate Sales Co., Ltd. Yubinbango655-0029 Kobe City, Hyogo Prefecture Tarumi-ku Ten'noshita cho, 1-1-114 Uesute Tarumi West Building first floor <仲介>兵庫県知事(1)第011439号トラスト不動産販売(株)〒655-0029 兵庫県神戸市垂水区天ノ下町1-1-114 ウエステ垂水西館1階 |
Local appearance photo現地外観写真 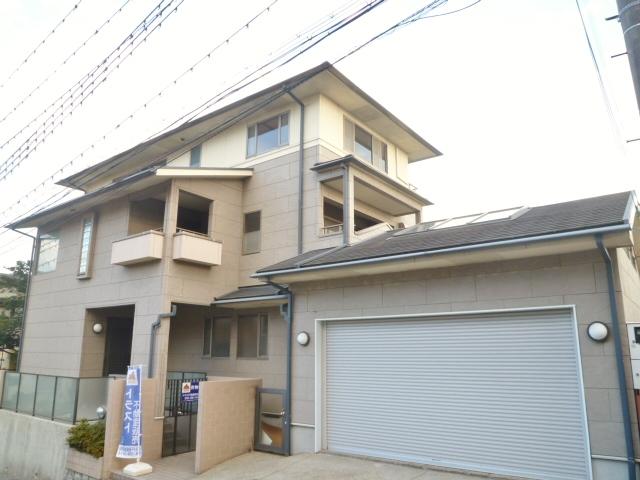 Wide frontage mansion
間口の広い大邸宅
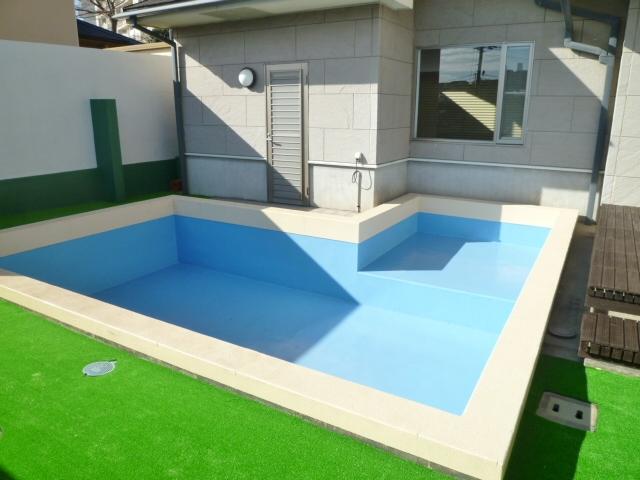 There is a pool in the garden
お庭にはプールがございます
Floor plan間取り図 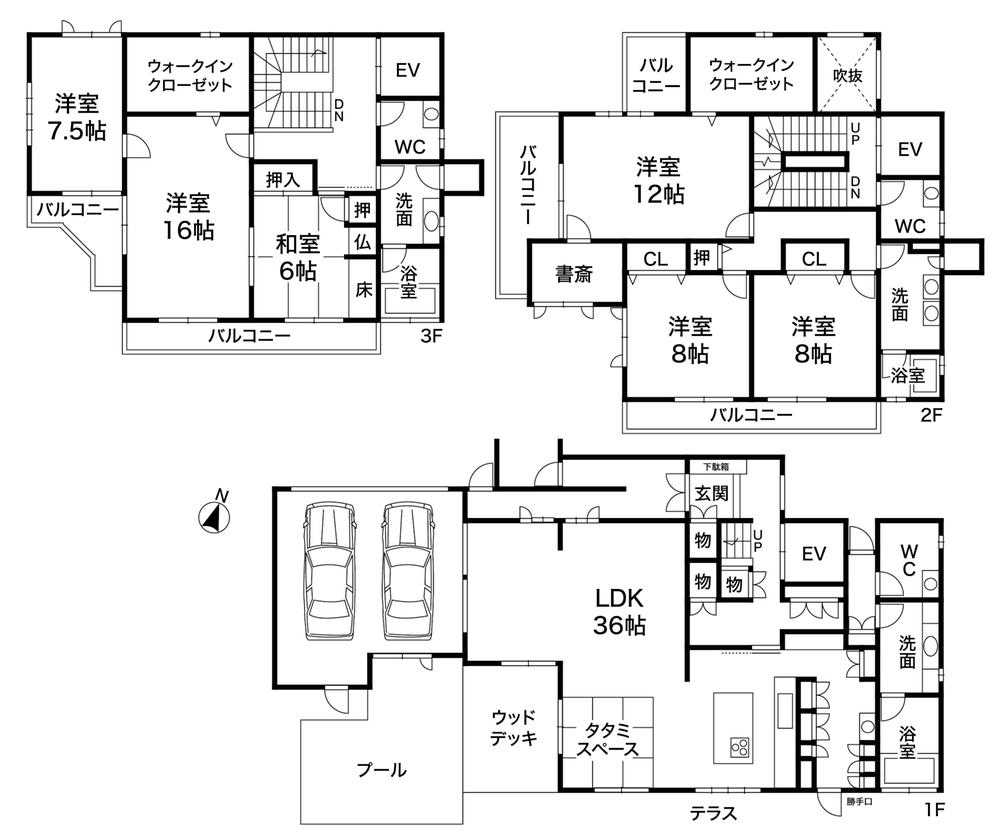 59,800,000 yen, 6LDK + 3S (storeroom), Land area 379.8 sq m , Also wide margin in the building area 354.56 sq m two-family
5980万円、6LDK+3S(納戸)、土地面積379.8m2、建物面積354.56m2 二世帯でも余裕の広さ
Local appearance photo現地外観写真 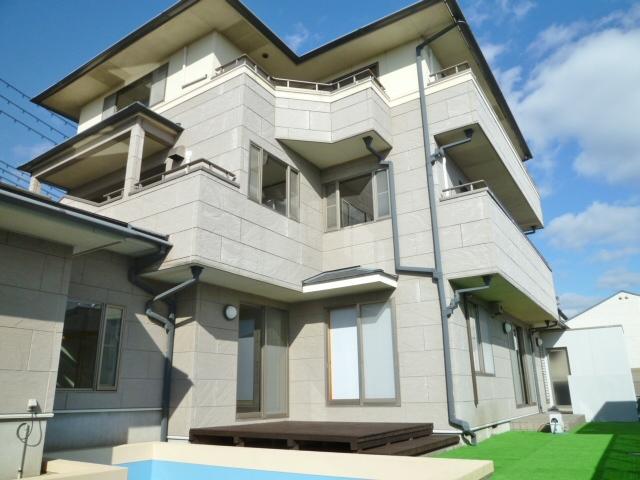 The appearance of the south
南側の外観
Livingリビング 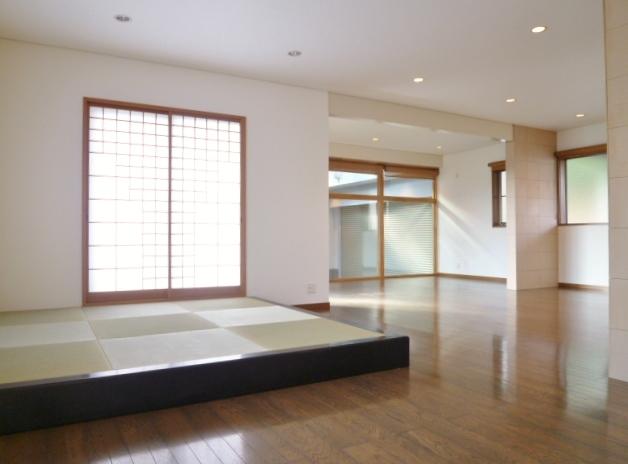 36 Pledge of living +4.5 tatami tatami space of
36帖のリビング+4.5帖のタタミスペース
Bathroom浴室 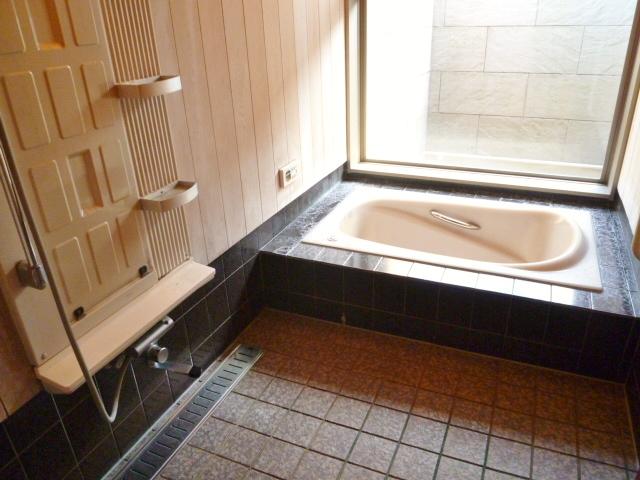 The first floor of the bathroom
1階の浴室
Kitchenキッチン 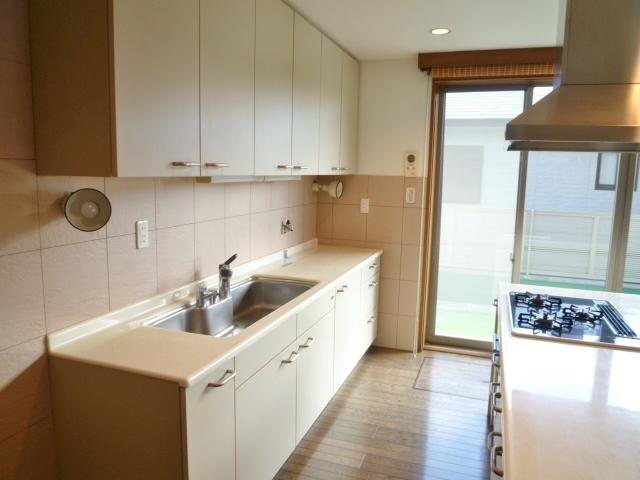 Easy-to-use kitchen island
使いやすいアイランドキッチン
Entrance玄関 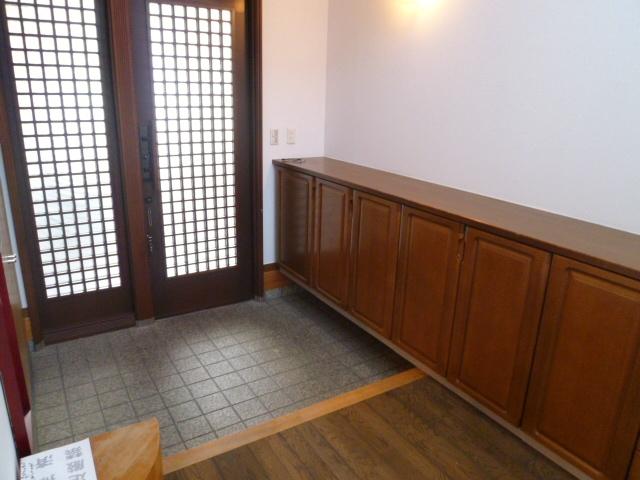 Bright and spacious side entrance
明るく広い内玄関
Wash basin, toilet洗面台・洗面所 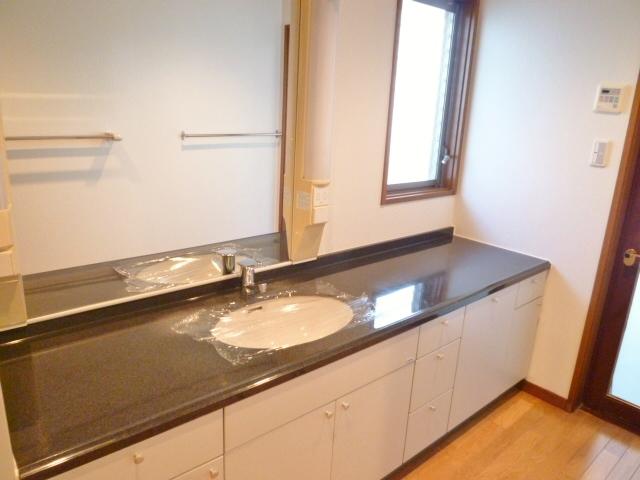 The first floor of the basin
1階の洗面
Toiletトイレ 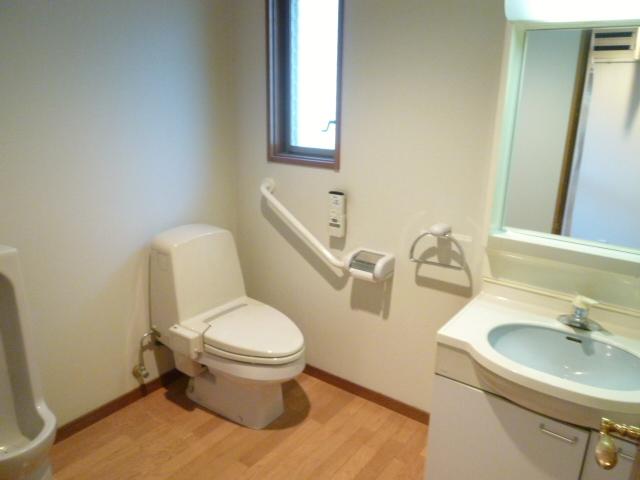 The first floor of the toilet and wash basin
1階のトイレ&洗面
Parking lot駐車場 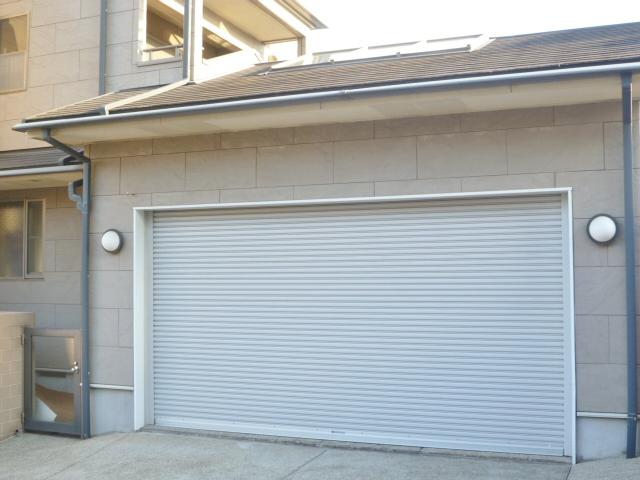 Electric shutter with garage
電動シャッター付き車庫
Other introspectionその他内観 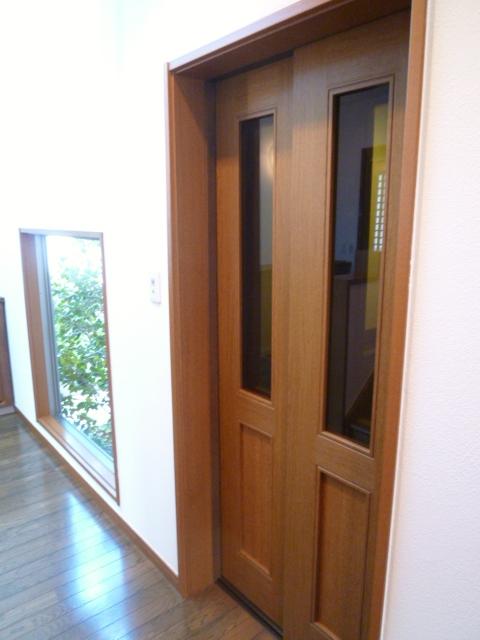 Home with Elevator
ホームエレベーター付き
View photos from the dwelling unit住戸からの眺望写真 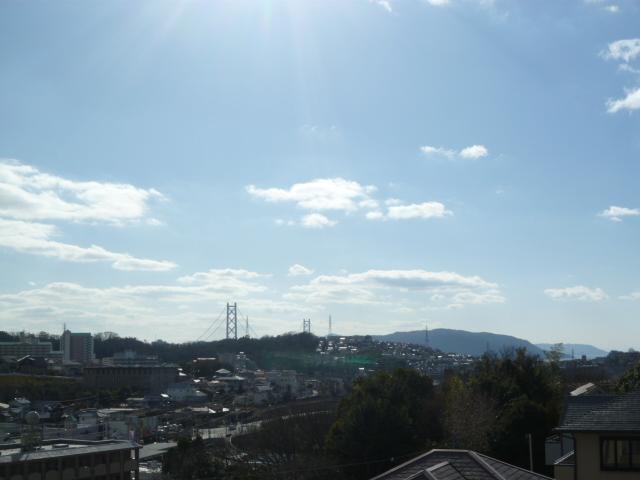 Akashi Kaikyo Bridge views are
明石海峡大橋が望めます
Livingリビング 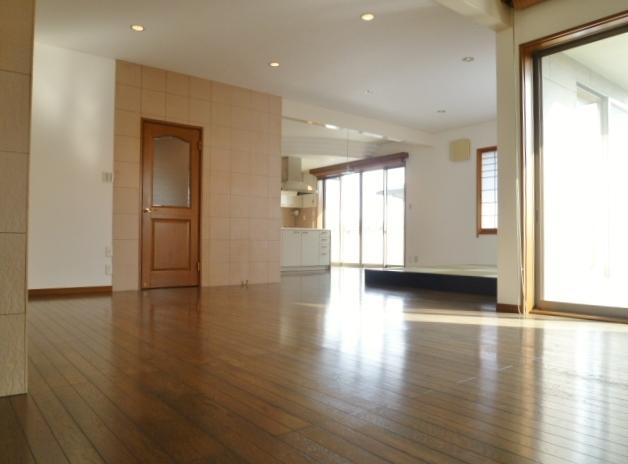 A light and airy living room
明るく開放感のあるリビング
Bathroom浴室 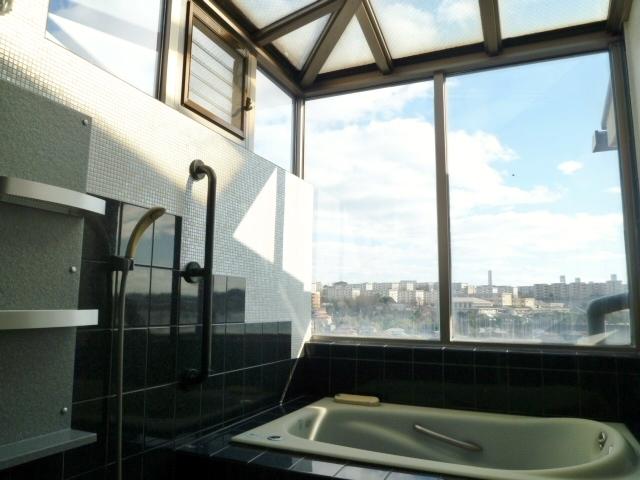 The third floor of the bathroom glass
3階の浴室はガラス張り
Kitchenキッチン 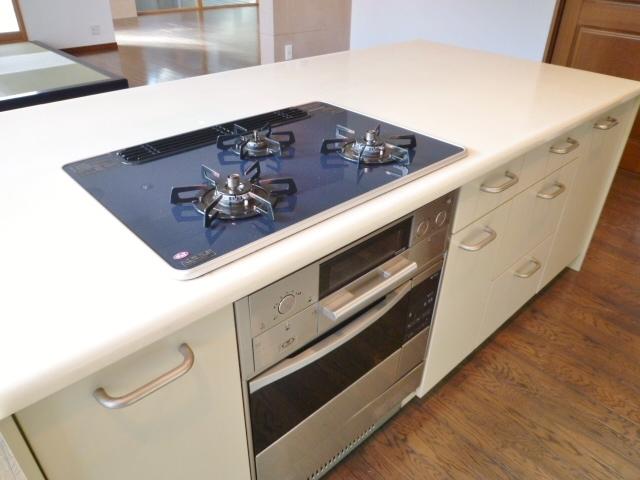 Island kitchen with a microwave oven
アイランドキッチンはオーブンレンジ付き
Wash basin, toilet洗面台・洗面所 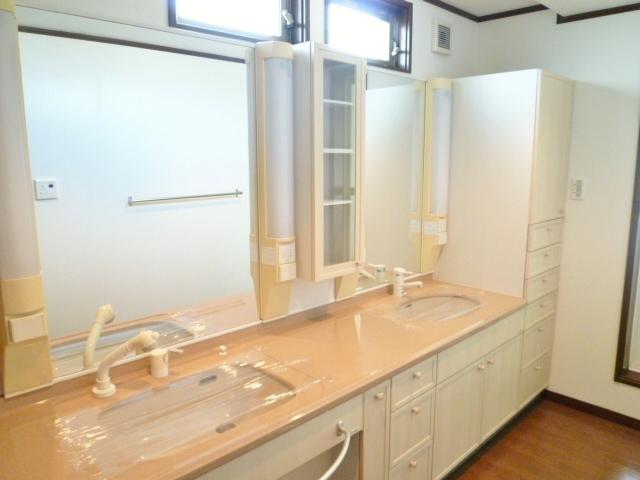 Second floor of the basin
2階の洗面
Parking lot駐車場 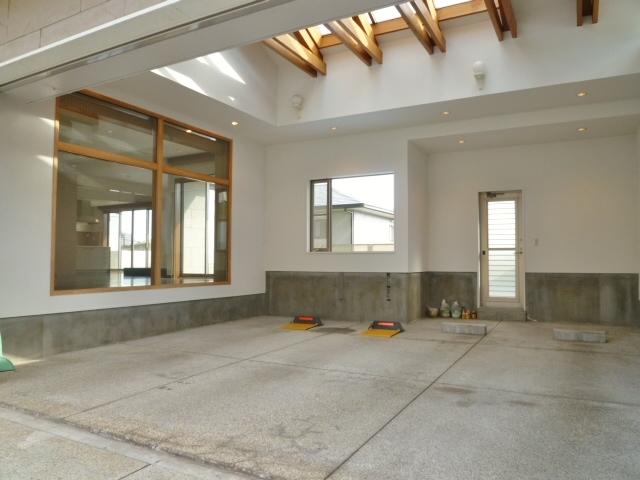 Electric shutter with garage
電動シャッター付き車庫
Other introspectionその他内観 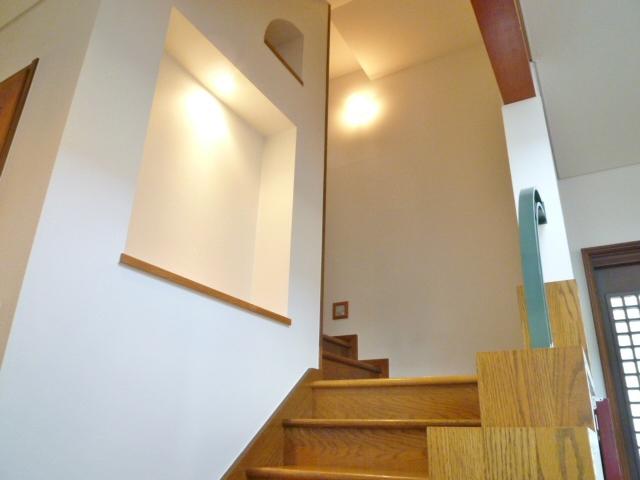 Also relaxed peace of mind stairs
階段もゆったり安心
Parking lot駐車場 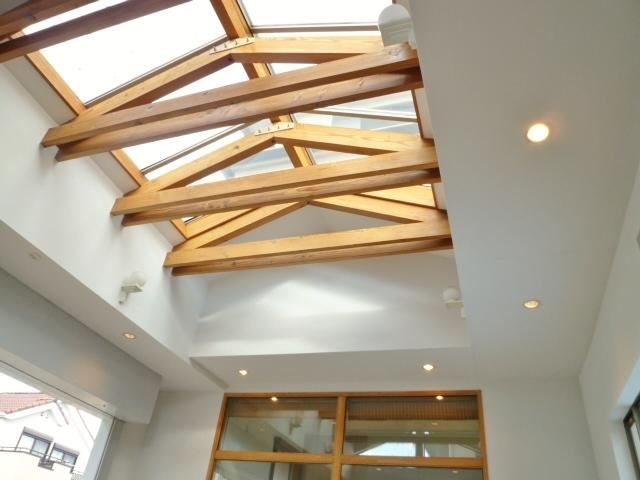 Skylight of the garage
車庫の天窓
Location
|





















