Used Homes » Kansai » Hyogo Prefecture » Miki City
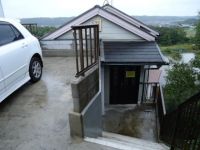 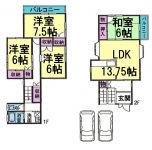
| | Hyogo Prefecture Miki 兵庫県三木市 |
| Kobe Electric Railway "Shijimi Station" walk 18 minutes 神戸電鉄「志染駅」歩18分 |
| ■ ■ The tour ・ Of hope to the customer ■ ■ (Call your tour can be more than 30 minutes after) Book by phone 078-929-9400 to → advance reservation "ion card 1000 yen" gift to those who! ! ■■見学・ご希望のお客様へ■■(お電話30分後よりご見学可能です)予約電話番号078‐929‐9400まで→事前ご予約の方には「イオンカード1000円分」プレゼント!! |
| ■ Monthly 26,648 yen ■ Renovation completed ■月々26648円■リフォーム済 |
Features pickup 特徴ピックアップ | | Parking two Allowed / Interior renovation / Yang per good / Face-to-face kitchen / 2-story / Ventilation good 駐車2台可 /内装リフォーム /陽当り良好 /対面式キッチン /2階建 /通風良好 | Price 価格 | | 7.8 million yen 780万円 | Floor plan 間取り | | 4LDK 4LDK | Units sold 販売戸数 | | 1 units 1戸 | Total units 総戸数 | | 1 units 1戸 | Land area 土地面積 | | 169.51 sq m (registration) 169.51m2(登記) | Building area 建物面積 | | 96.52 sq m (registration) 96.52m2(登記) | Driveway burden-road 私道負担・道路 | | Nothing 無 | Completion date 完成時期(築年月) | | February 1995 1995年2月 | Address 住所 | | Hyogo Prefecture Miki Jiyugaokahon cho 2 兵庫県三木市自由が丘本町2 | Traffic 交通 | | Kobe Electric Railway "Shijimi Station" walk 18 minutes 神戸電鉄「志染駅」歩18分 | Related links 関連リンク | | [Related Sites of this company] 【この会社の関連サイト】 | Person in charge 担当者より | | The person in charge Harada Natsuki Age: 20 Daigyokai Experience: 5 years, Nishi-ku, ・ Akashi ・ Anyone does not lose the amount of information if Miki of property! ! Say property introduced. 担当者原田 夏樹年齢:20代業界経験:5年西区・明石・三木の物件なら誰にも情報量負けません!!いい物件紹介します。 | Contact お問い合せ先 | | TEL: 0800-808-7013 [Toll free] mobile phone ・ Also available from PHS
Caller ID is not notified
Please contact the "saw SUUMO (Sumo)"
If it does not lead, If the real estate company TEL:0800-808-7013【通話料無料】携帯電話・PHSからもご利用いただけます
発信者番号は通知されません
「SUUMO(スーモ)を見た」と問い合わせください
つながらない方、不動産会社の方は
| Building coverage, floor area ratio 建ぺい率・容積率 | | Fifty percent ・ Hundred percent 50%・100% | Time residents 入居時期 | | Consultation 相談 | Land of the right form 土地の権利形態 | | Ownership 所有権 | Structure and method of construction 構造・工法 | | Wooden 2-story 木造2階建 | Renovation リフォーム | | August interior renovation completed (wall 2013 ・ floor) 2013年8月内装リフォーム済(壁・床) | Use district 用途地域 | | One low-rise 1種低層 | Overview and notices その他概要・特記事項 | | Contact: Harada Natsuki, Facilities: Public Water Supply, This sewage, Individual LPG, Parking: car space 担当者:原田 夏樹、設備:公営水道、本下水、個別LPG、駐車場:カースペース | Company profile 会社概要 | | <Mediation> Governor of Hyogo Prefecture (3) Seishin No. 010,612 home sales (Ltd.) Yubinbango651-2144 Kobe City, Hyogo Prefecture, Nishi-ku Koyama 1-3-16 <仲介>兵庫県知事(3)第010612号西神住宅販売(株)〒651-2144 兵庫県神戸市西区小山1-3-16 |
Local appearance photo現地外観写真 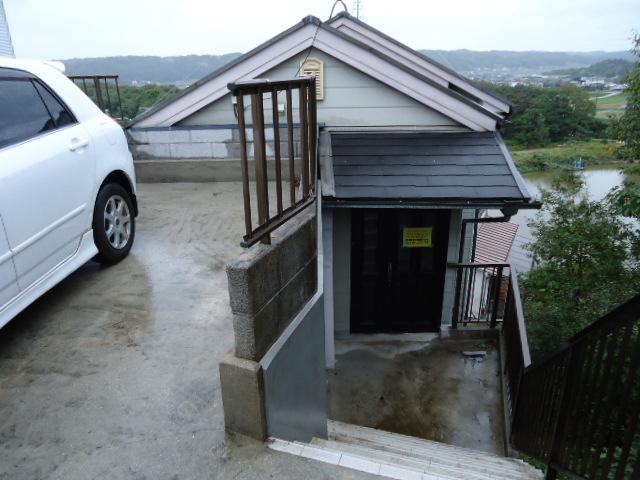 Local (October 25, 2013) Shooting
現地(2013年10月25日)撮影
Floor plan間取り図 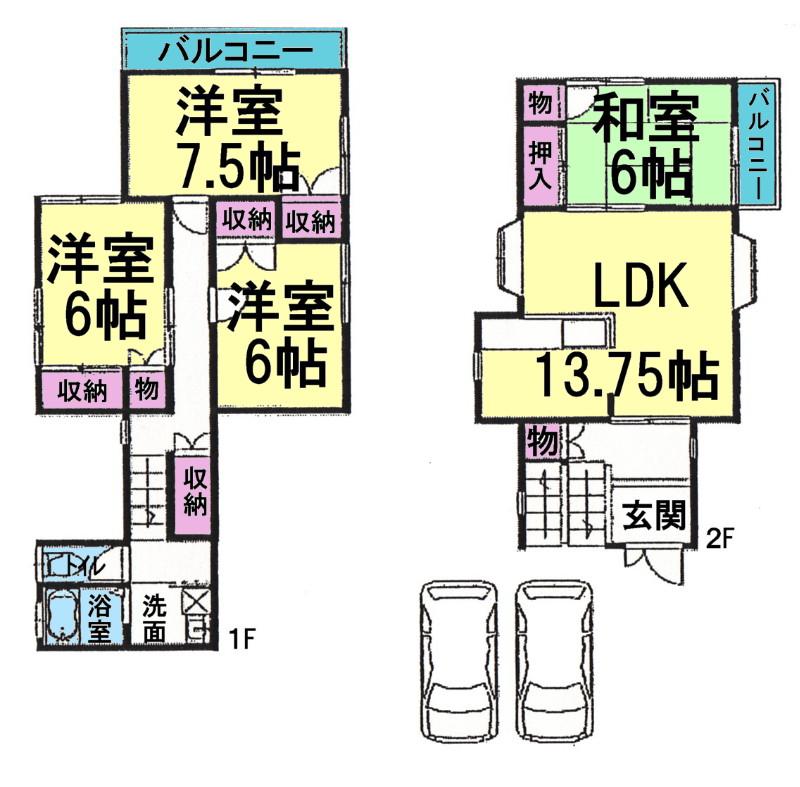 7.8 million yen, 4LDK, Land area 169.51 sq m , Building area 96.52 sq m
780万円、4LDK、土地面積169.51m2、建物面積96.52m2
Parking lot駐車場 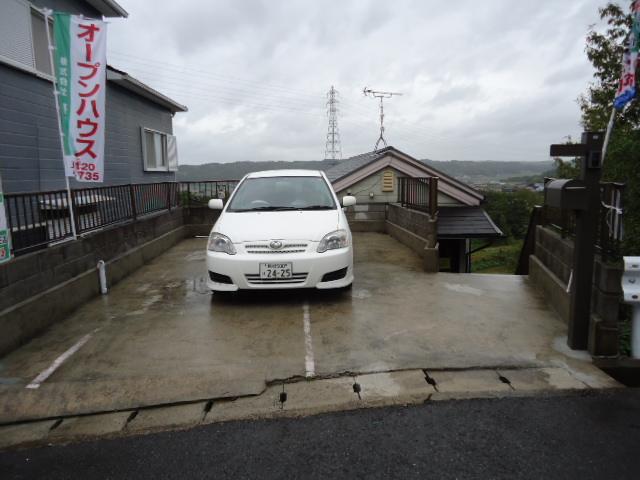 Local (October 25, 2013) Shooting
現地(2013年10月25日)撮影
Livingリビング 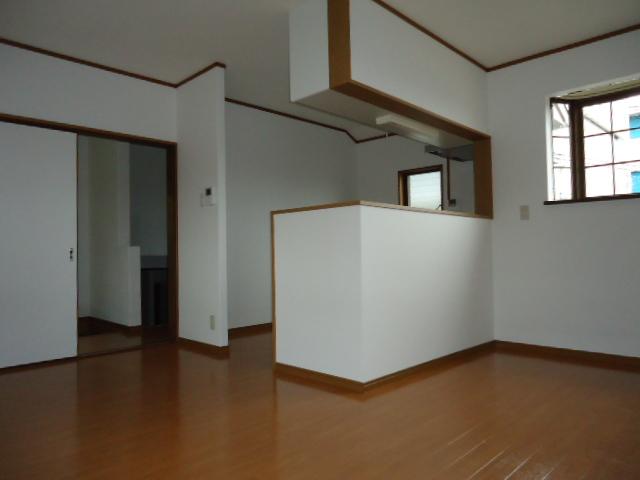 Local (October 25, 2013) Shooting
現地(2013年10月25日)撮影
Bathroom浴室 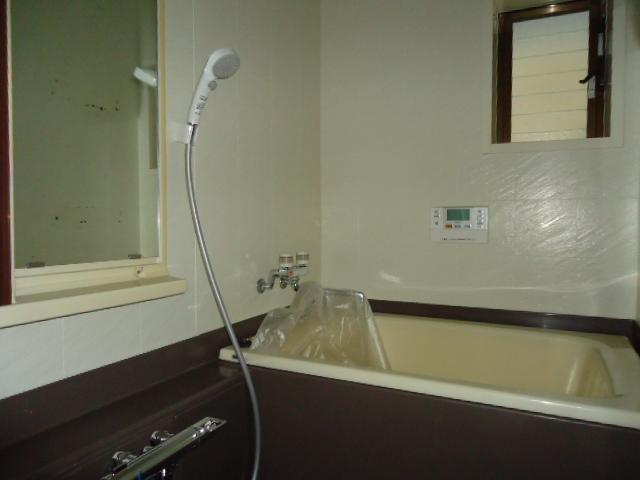 Local (October 25, 2013) Shooting
現地(2013年10月25日)撮影
Kitchenキッチン 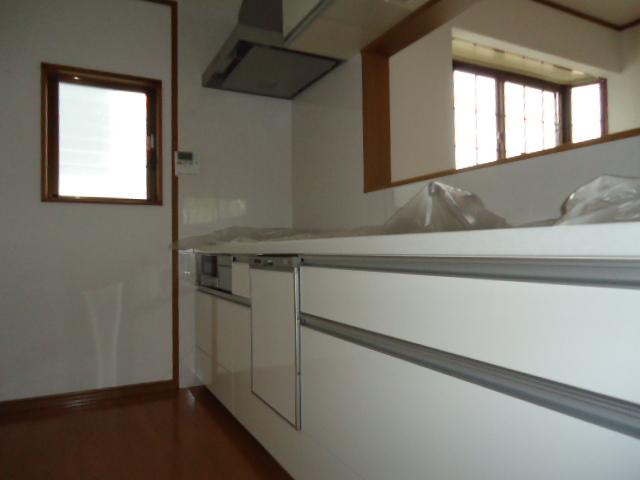 Local (October 25, 2013) Shooting
現地(2013年10月25日)撮影
Non-living roomリビング以外の居室 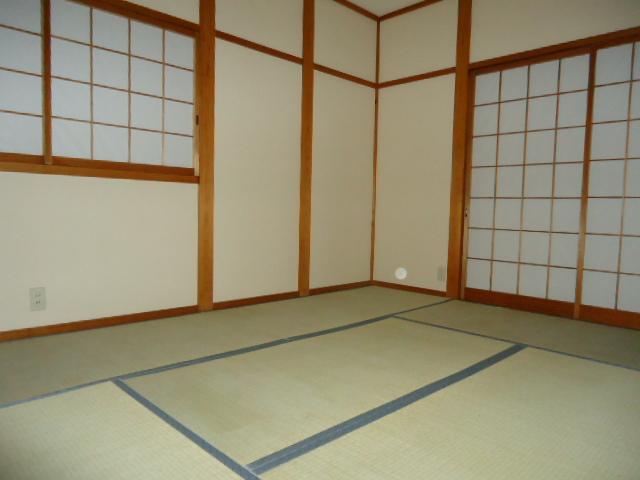 Local (October 25, 2013) Shooting
現地(2013年10月25日)撮影
Entrance玄関 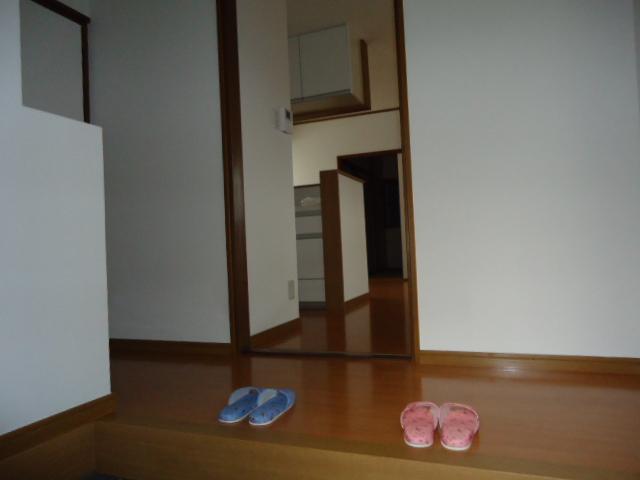 Local (October 25, 2013) Shooting
現地(2013年10月25日)撮影
Wash basin, toilet洗面台・洗面所 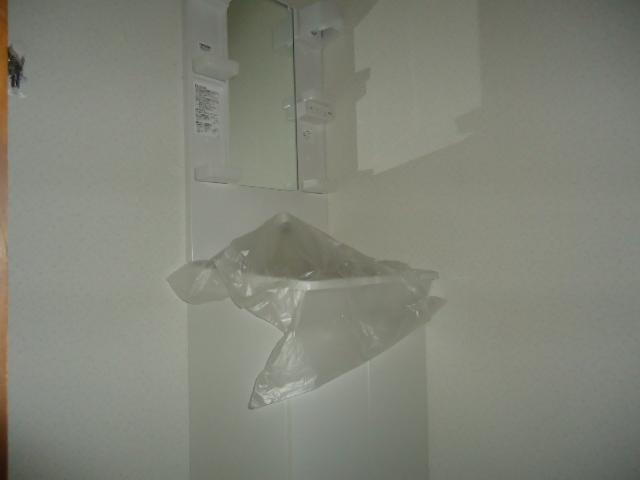 Local (October 25, 2013) Shooting
現地(2013年10月25日)撮影
Receipt収納 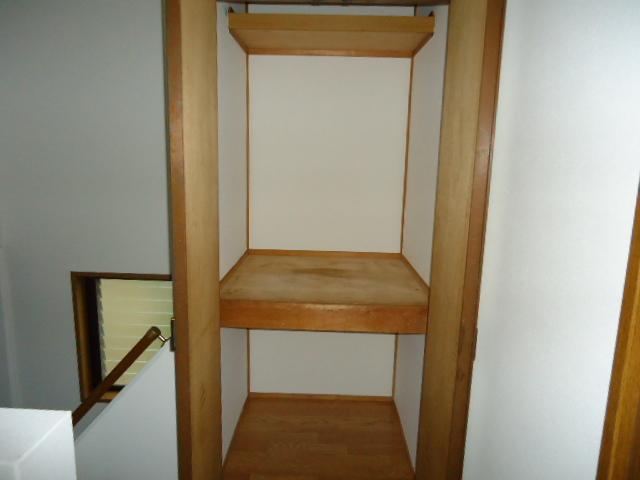 Local (October 25, 2013) Shooting
現地(2013年10月25日)撮影
Toiletトイレ 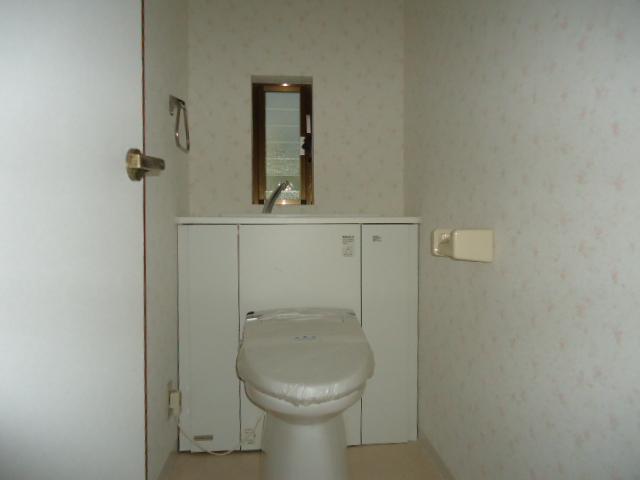 Local (October 25, 2013) Shooting
現地(2013年10月25日)撮影
Balconyバルコニー 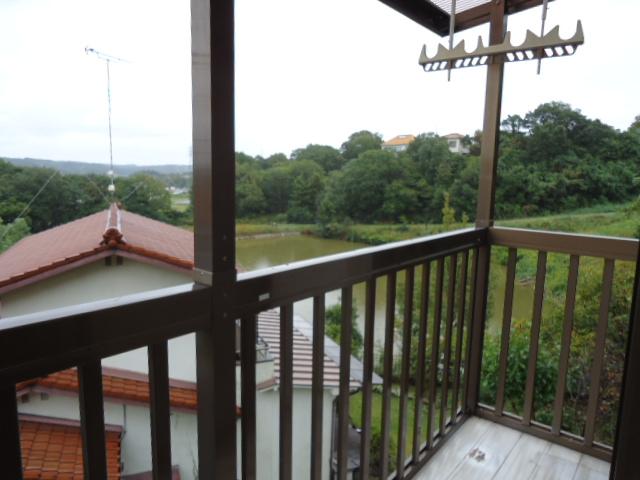 Local (October 25, 2013) Shooting
現地(2013年10月25日)撮影
Non-living roomリビング以外の居室 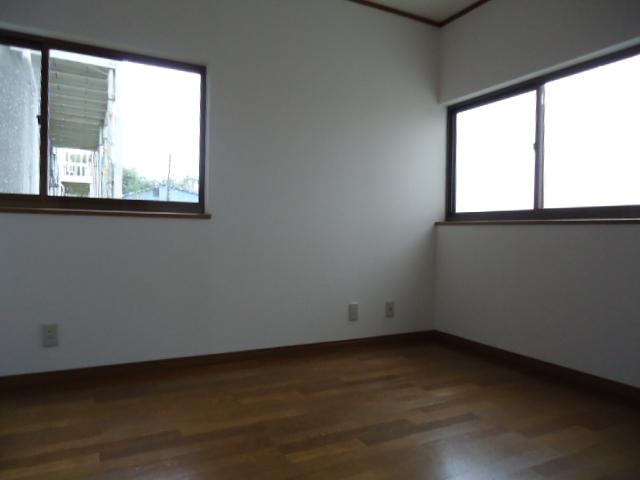 Local (October 25, 2013) Shooting
現地(2013年10月25日)撮影
Receipt収納 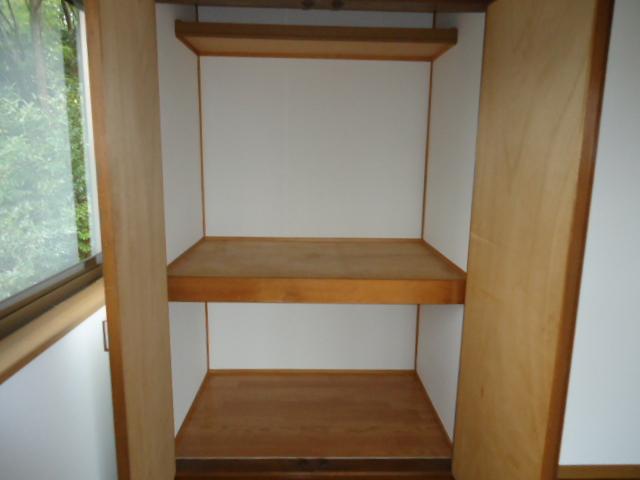 Local (October 25, 2013) Shooting
現地(2013年10月25日)撮影
Non-living roomリビング以外の居室 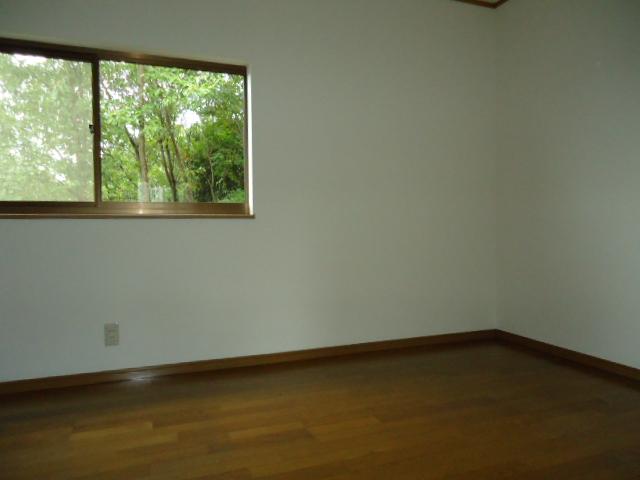 Local (October 25, 2013) Shooting
現地(2013年10月25日)撮影
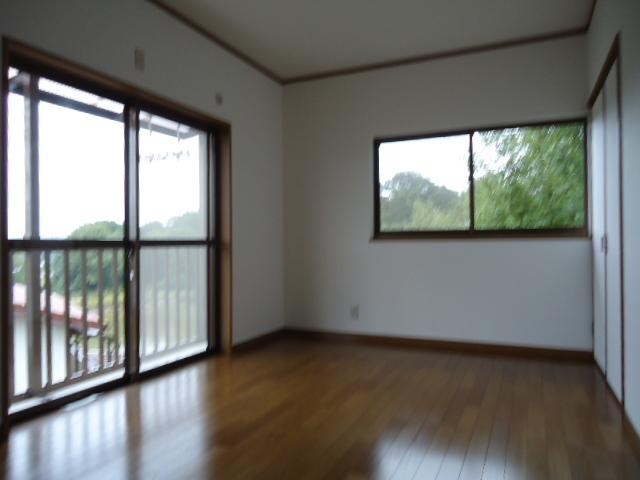 Local (October 25, 2013) Shooting
現地(2013年10月25日)撮影
Location
|

















