Used Homes » Kansai » Hyogo Prefecture » Nishinomiya
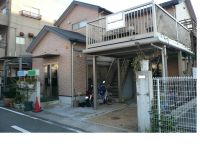 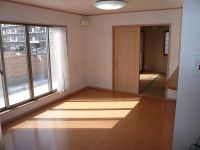
| | Nishinomiya, Hyogo Prefecture 兵庫県西宮市 |
| Hanshin Mukogawa Line "Higashinaruo" walk 3 minutes 阪神武庫川線「東鳴尾」歩3分 |
| ~ 2 households facing floor plan is attractive to live comfortably ~ If the renovation of the first floor, Per yang ・ View to a good 2 family house ~ 快適に暮らせる2世帯向き間取りが魅力 ~ 1階部分をリフォームすれば、陽当たり・眺望良好な2世帯住宅へ |
| ◇ water around because of the separation type, Each household to you can achieve there was living ◇ and have a family to rely in the immediate vicinity it is safe ◇ is available two parking ◇ education facility, park, Shopping facilities are within walking distance Life convenience also are equipped ◇ can also be used as office mortgage ◇水廻りは分離型のため、各世帯にあった暮らし方を実現できます◇すぐ近くに頼れる家族がいると安心ですね◇駐車2台可能です◇教育施設、公園、買い物施設が徒歩圏内に 生活利便性も整っております◇事務所付住宅としても使用可能です |
Features pickup 特徴ピックアップ | | Parking two Allowed / Immediate Available / Land 50 square meters or more / Super close / It is close to the city / System kitchen / Bathroom Dryer / Yang per good / Flat to the station / A quiet residential area / Japanese-style room / Toilet 2 places / 2-story / South balcony / Warm water washing toilet seat / The window in the bathroom / TV monitor interphone / Ventilation good / All living room flooring / Wood deck / Good view / City gas / Storeroom / Maintained sidewalk / Flat terrain / 2 family house 駐車2台可 /即入居可 /土地50坪以上 /スーパーが近い /市街地が近い /システムキッチン /浴室乾燥機 /陽当り良好 /駅まで平坦 /閑静な住宅地 /和室 /トイレ2ヶ所 /2階建 /南面バルコニー /温水洗浄便座 /浴室に窓 /TVモニタ付インターホン /通風良好 /全居室フローリング /ウッドデッキ /眺望良好 /都市ガス /納戸 /整備された歩道 /平坦地 /2世帯住宅 | Price 価格 | | 49,700,000 yen 4970万円 | Floor plan 間取り | | 5LDK + 2S (storeroom) 5LDK+2S(納戸) | Units sold 販売戸数 | | 1 units 1戸 | Total units 総戸数 | | 1 units 1戸 | Land area 土地面積 | | 194.61 sq m (registration) 194.61m2(登記) | Building area 建物面積 | | 166.65 sq m (registration) 166.65m2(登記) | Driveway burden-road 私道負担・道路 | | Nothing, Northeast 4m width 無、北東4m幅 | Completion date 完成時期(築年月) | | September 2004 2004年9月 | Address 住所 | | Nishinomiya, Hyogo Prefecture Higashinaruo cho 2 兵庫県西宮市東鳴尾町2 | Traffic 交通 | | Hanshin Mukogawa Line "Higashinaruo" walk 3 minutes
Hanshin "Mukogawa" walk 15 minutes
Hanshin Mukogawa Line "Mukogawadanchimae" walk 13 minutes 阪神武庫川線「東鳴尾」歩3分
阪神本線「武庫川」歩15分
阪神武庫川線「武庫川団地前」歩13分
| Related links 関連リンク | | [Related Sites of this company] 【この会社の関連サイト】 | Person in charge 担当者より | | Rep Kinpara 担当者金原 | Contact お問い合せ先 | | (Ltd.) Noah's ArkTEL: 0798-22-2285 Please inquire as "saw SUUMO (Sumo)" (株)Noah's ArkTEL:0798-22-2285「SUUMO(スーモ)を見た」と問い合わせください | Building coverage, floor area ratio 建ぺい率・容積率 | | 60% ・ 200% 60%・200% | Time residents 入居時期 | | Immediate available 即入居可 | Land of the right form 土地の権利形態 | | Ownership 所有権 | Structure and method of construction 構造・工法 | | Wooden 2-story (2 × 4 construction method) 木造2階建(2×4工法) | Construction 施工 | | (Ltd.) Sanyohousingnagoya (株)サンヨーハウジング名古屋 | Use district 用途地域 | | One dwelling 1種住居 | Overview and notices その他概要・特記事項 | | Contact: Kinpara, Facilities: Public Water Supply, This sewage, City gas, Parking: Garage 担当者:金原、設備:公営水道、本下水、都市ガス、駐車場:車庫 | Company profile 会社概要 | | <Mediation> Governor of Hyogo Prefecture (2) No. 203902 (Ltd.) Noah's Arkyubinbango662-0918 Nishinomiya, Hyogo Prefecture Rokutanji cho 9-6-202 <仲介>兵庫県知事(2)第203902号(株)Noah's Ark〒662-0918 兵庫県西宮市六湛寺町9-6-202 |
Local appearance photo現地外観写真 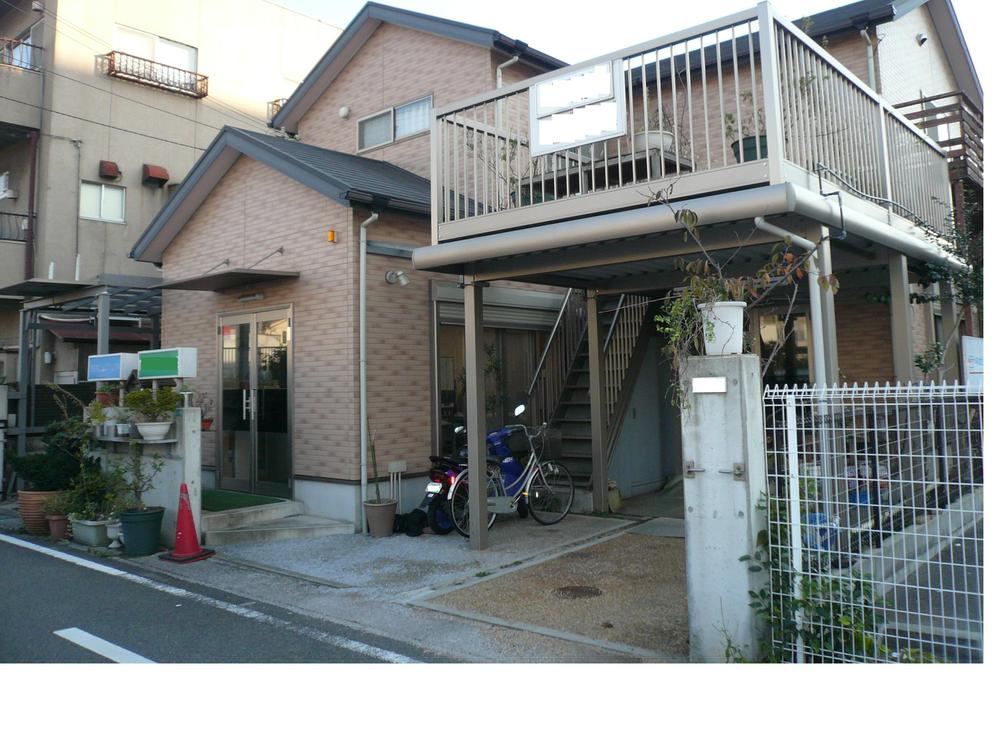 ◆ Custom home of Sanyohousingnagoya construction ◆ We established a large balcony in the parking lot the top.
◆サンヨーハウジング名古屋施工の注文住宅◆駐車場上部に大型バルコニーを設置しました。
Livingリビング 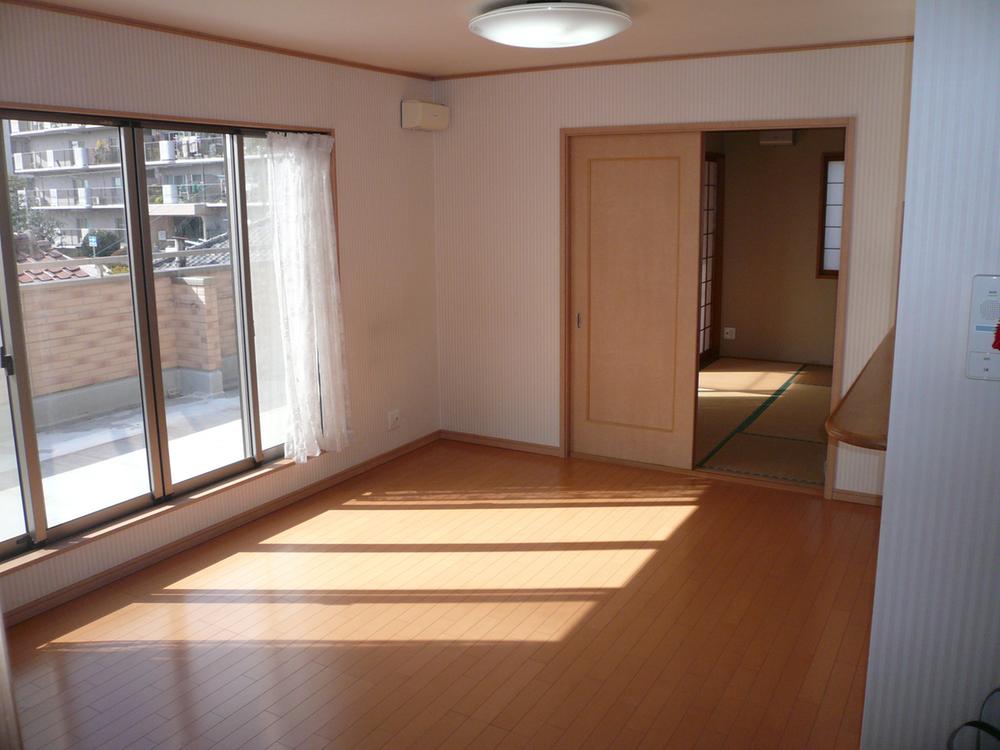 Second floor living room Is a positive per preeminent
2階リビング
陽当り抜群です
Floor plan間取り図 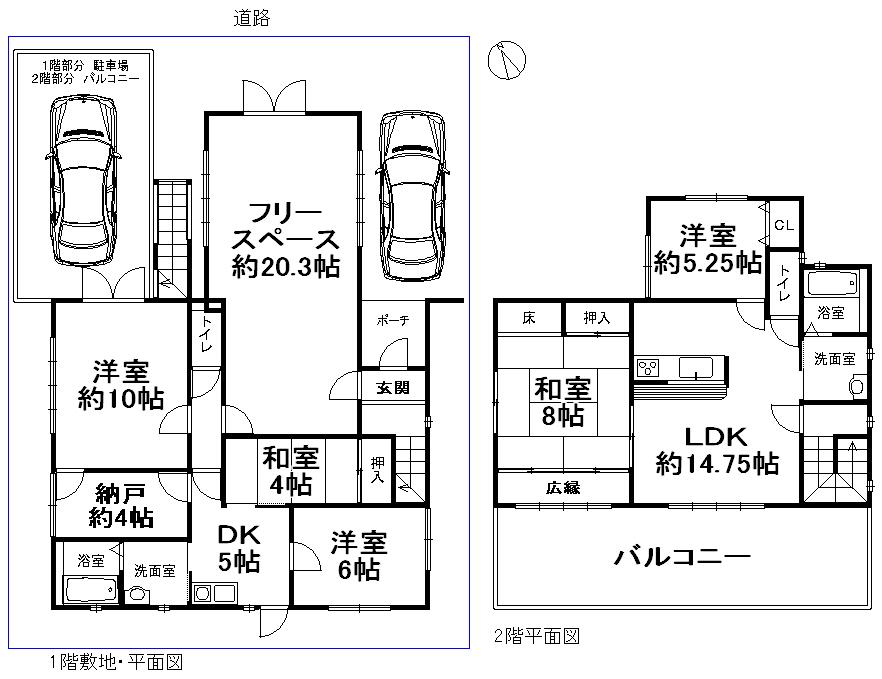 49,700,000 yen, 5LDK + 2S (storeroom), Land area 194.61 sq m , Building area 166.65 sq m
4970万円、5LDK+2S(納戸)、土地面積194.61m2、建物面積166.65m2
Balconyバルコニー 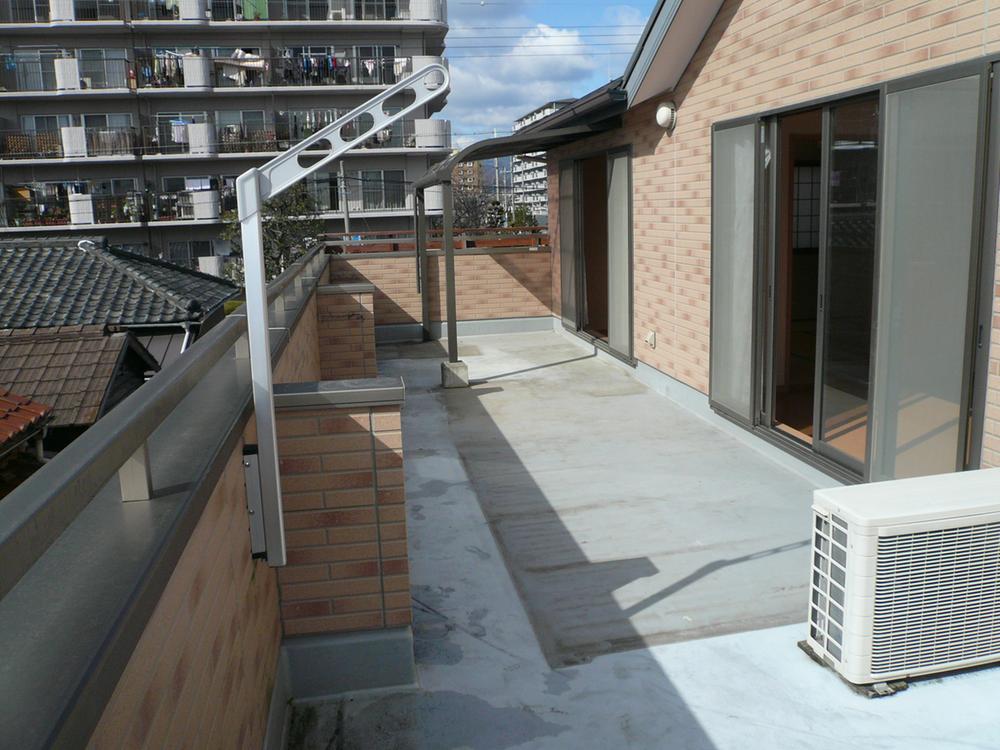 ◆ Second floor wide balcony with a feeling of opening! Barbecue is also possible breadth
◆開放感のある2階ワイドバルコニー!
バーベキューもできる広さです
Convenience storeコンビニ 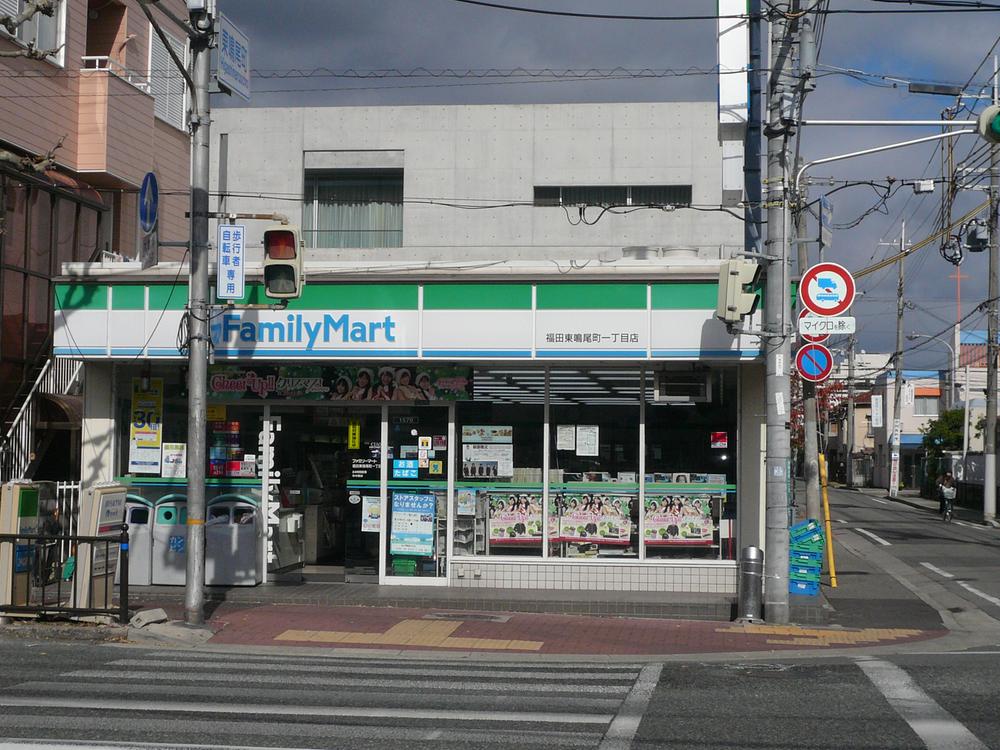 65m to FamilyMart Higashinaruo cho chome store Fukuda
ファミリーマート福田東鳴尾町一丁目店まで65m
Kitchenキッチン 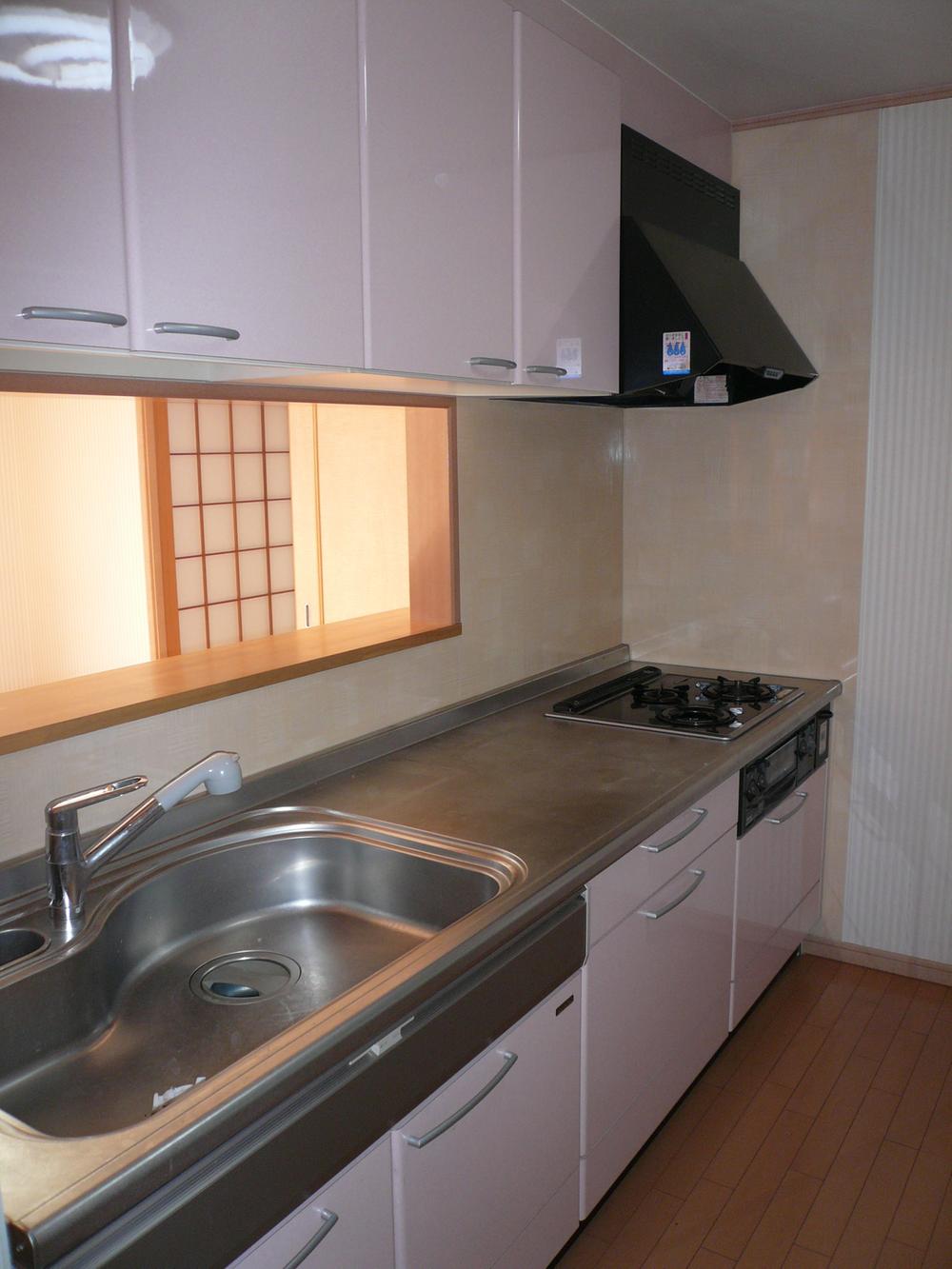 Second floor kitchen
2階キッチン
Non-living roomリビング以外の居室 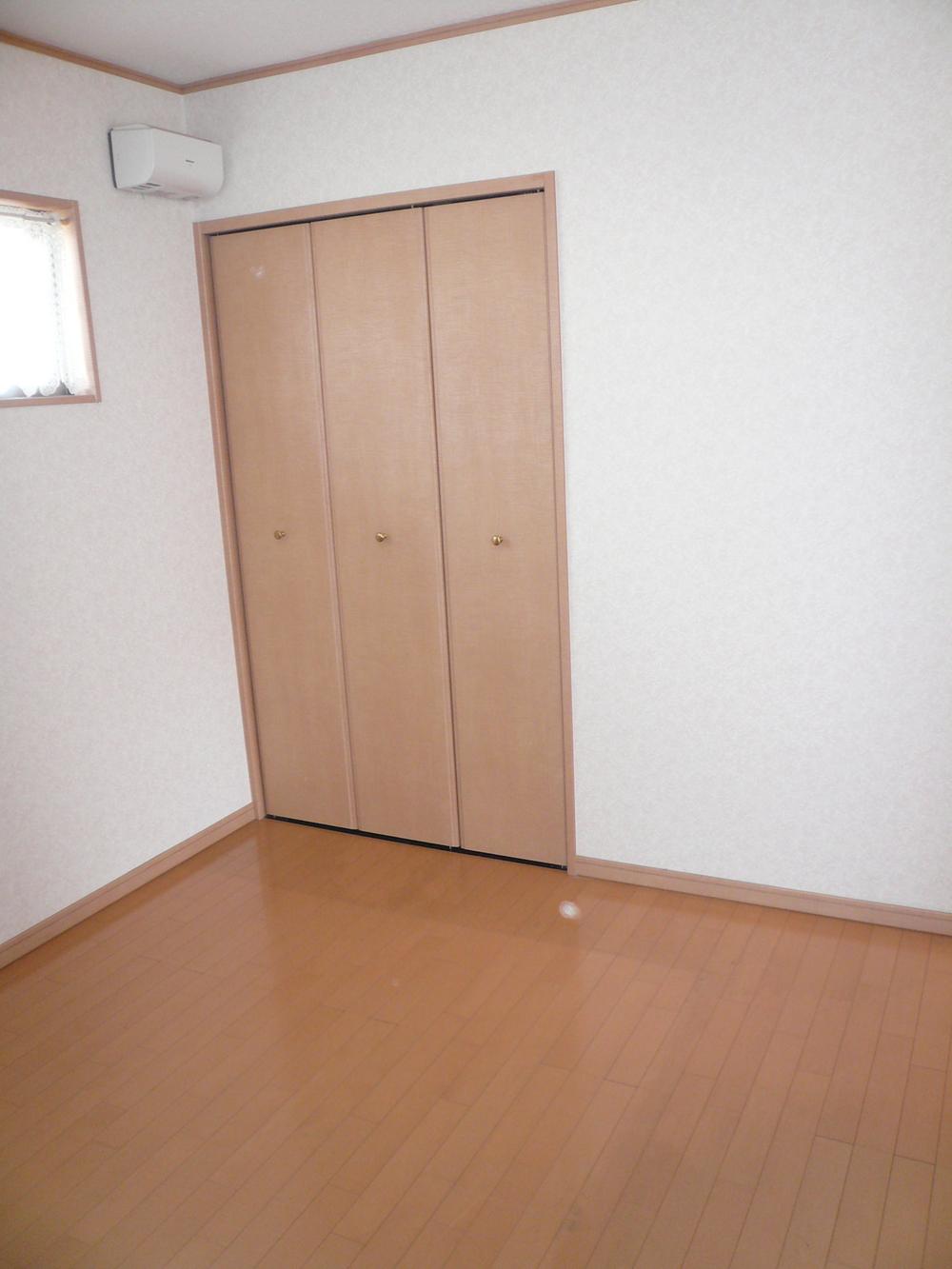 Second floor Western style room
2階 洋室
Kitchenキッチン 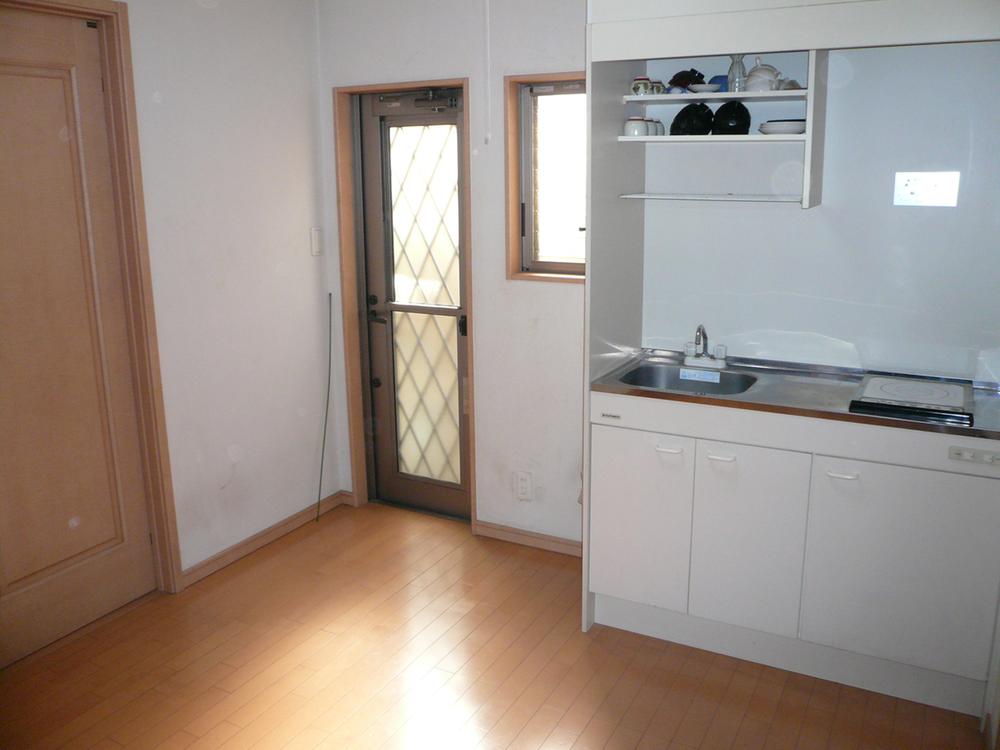 First floor dining
1階ダイニング
Wash basin, toilet洗面台・洗面所 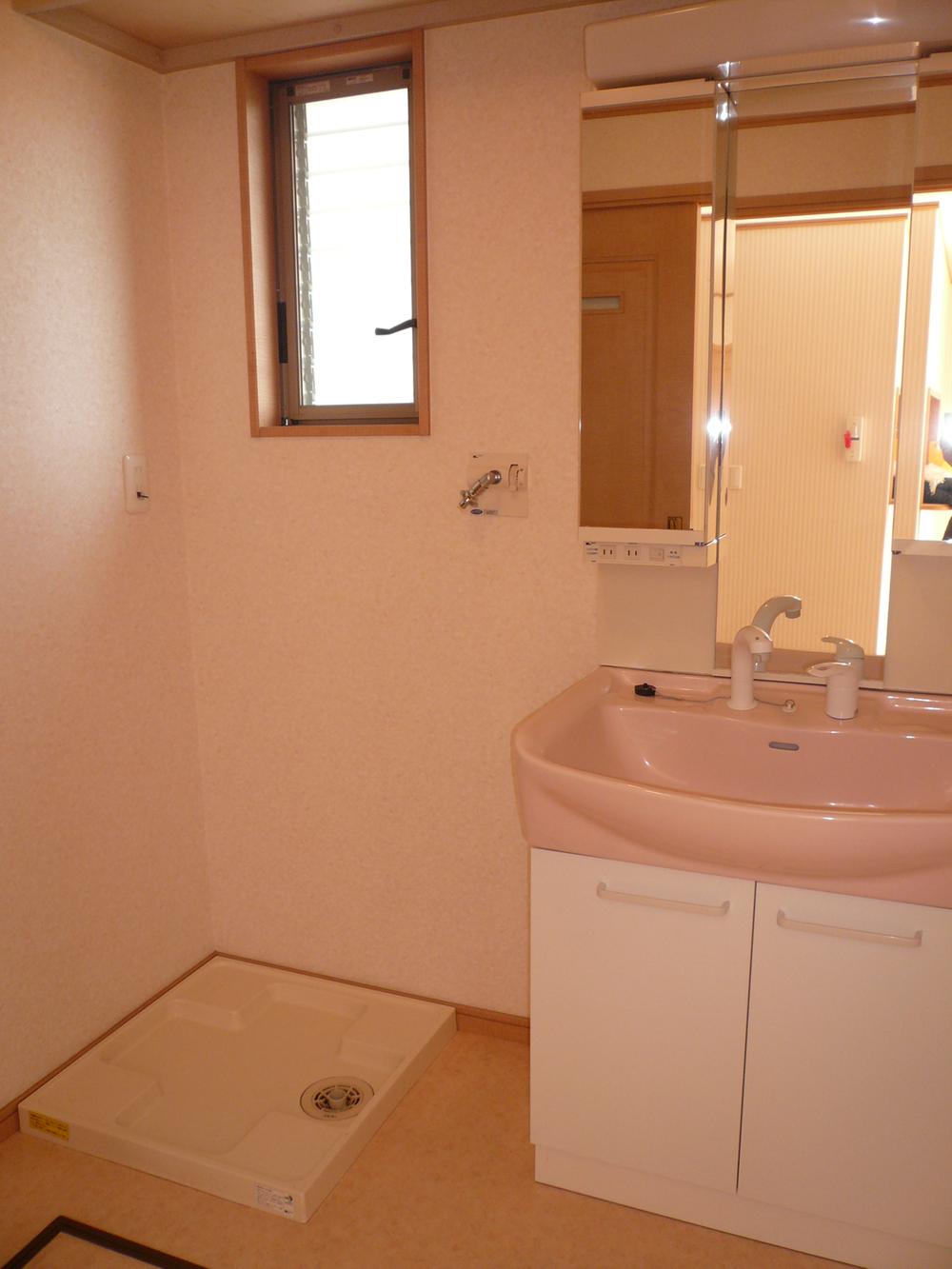 Second floor Washroom
2階 洗面所
View photos from the dwelling unit住戸からの眺望写真 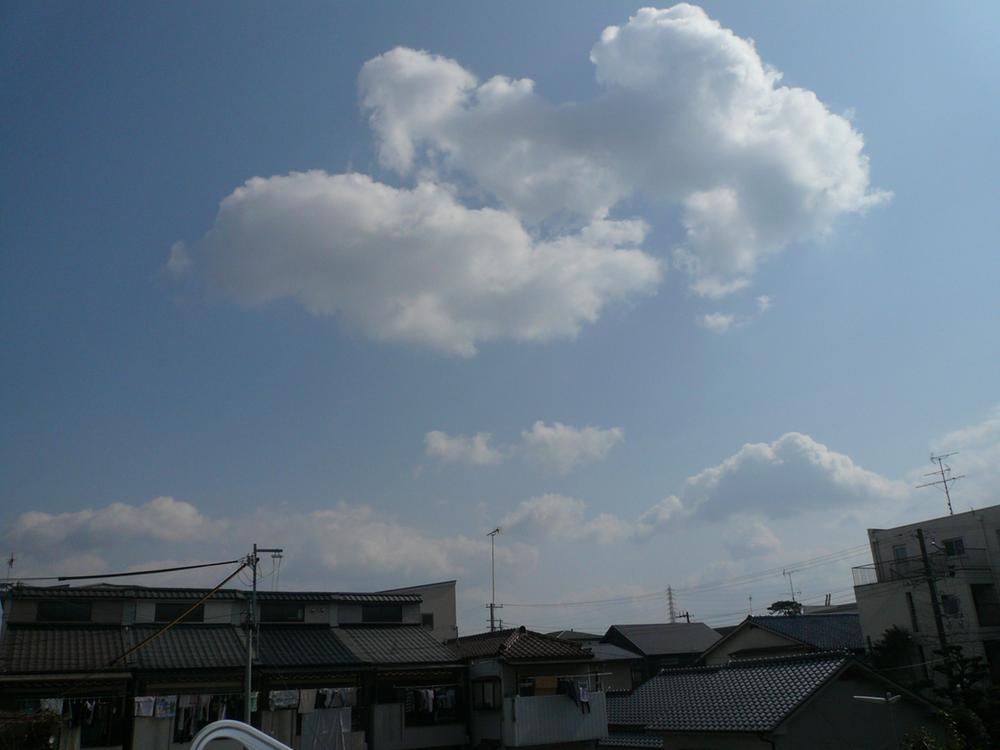 View from the second floor balcony
2階バルコニーからの眺望
Park公園 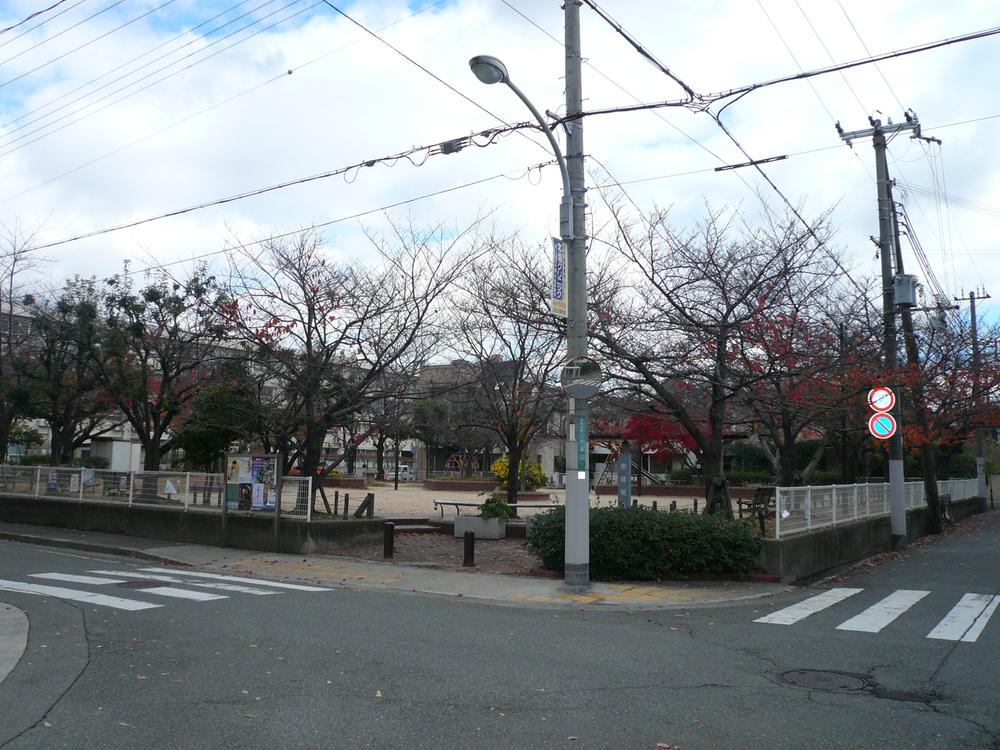 100m until Higashinaruo park
東鳴尾公園まで100m
Toiletトイレ 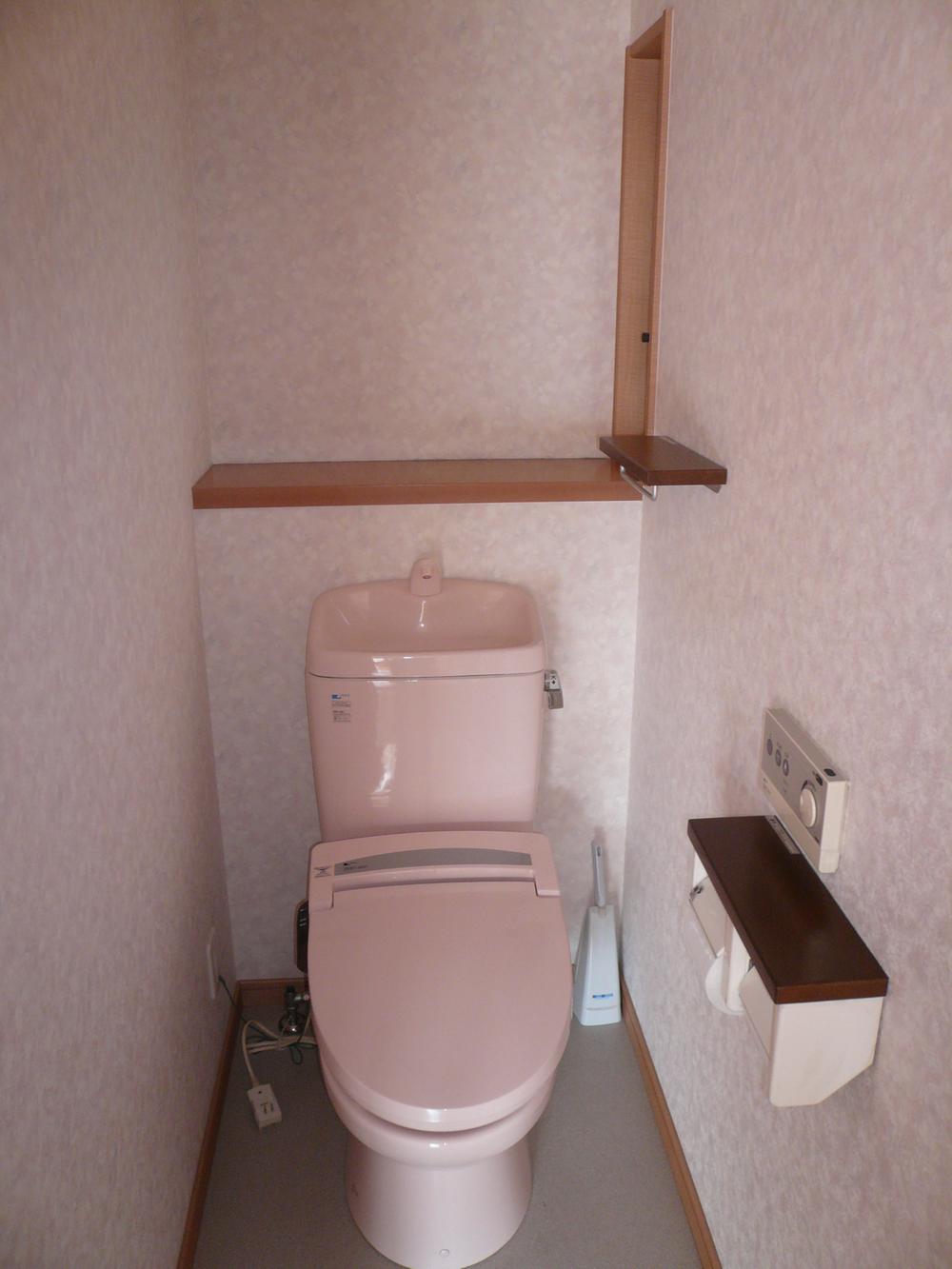 Second floor toilet
2階トイレ
Non-living roomリビング以外の居室 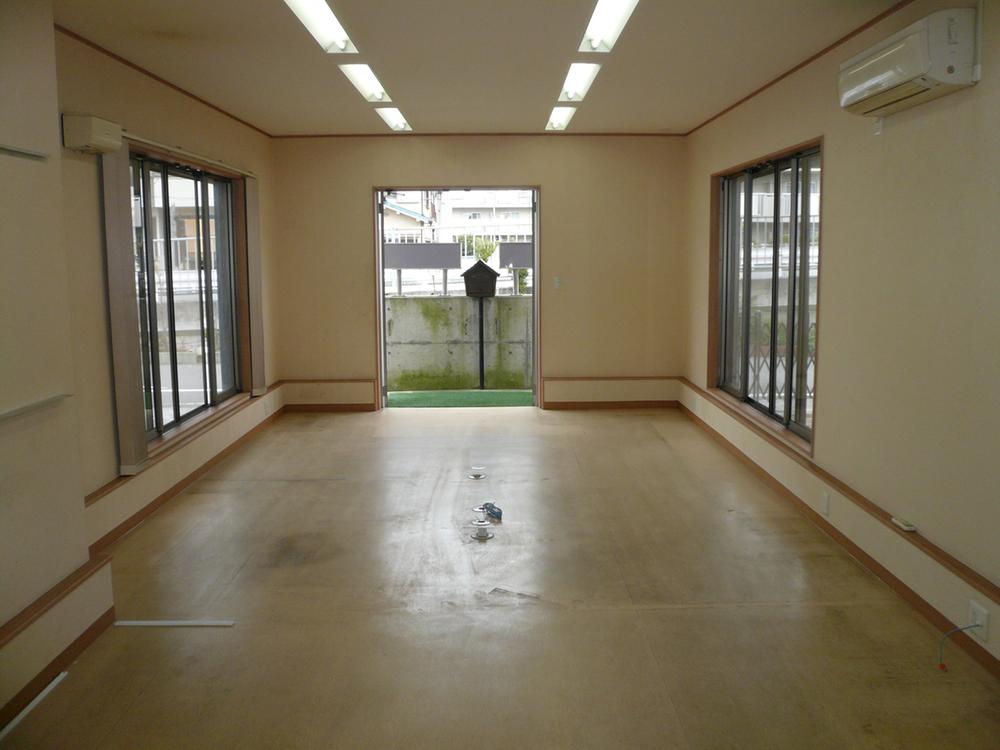 First floor free space
1階フリースペース
Bathroom浴室 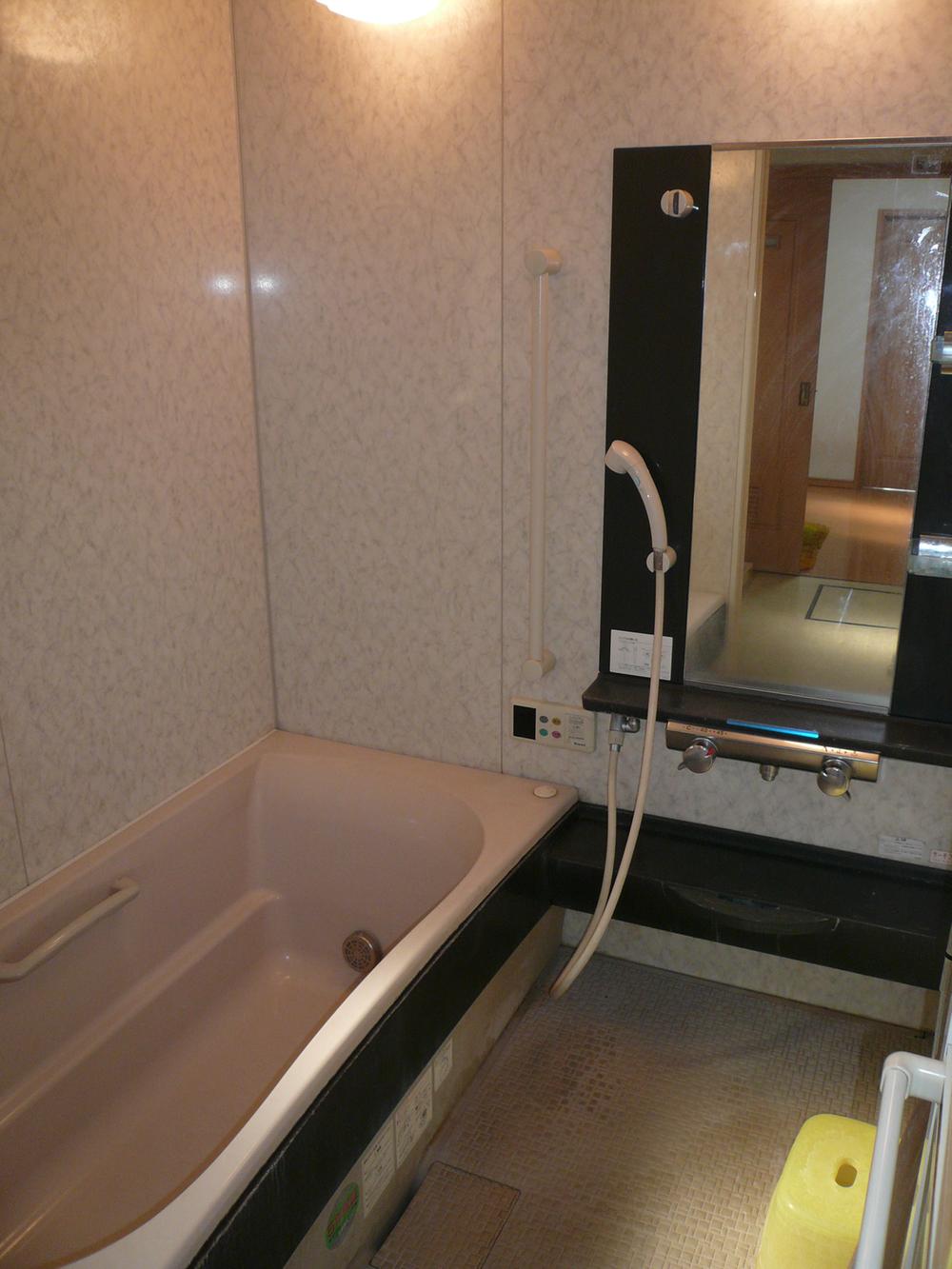 1st floor bathroom
1階 浴室
Wash basin, toilet洗面台・洗面所 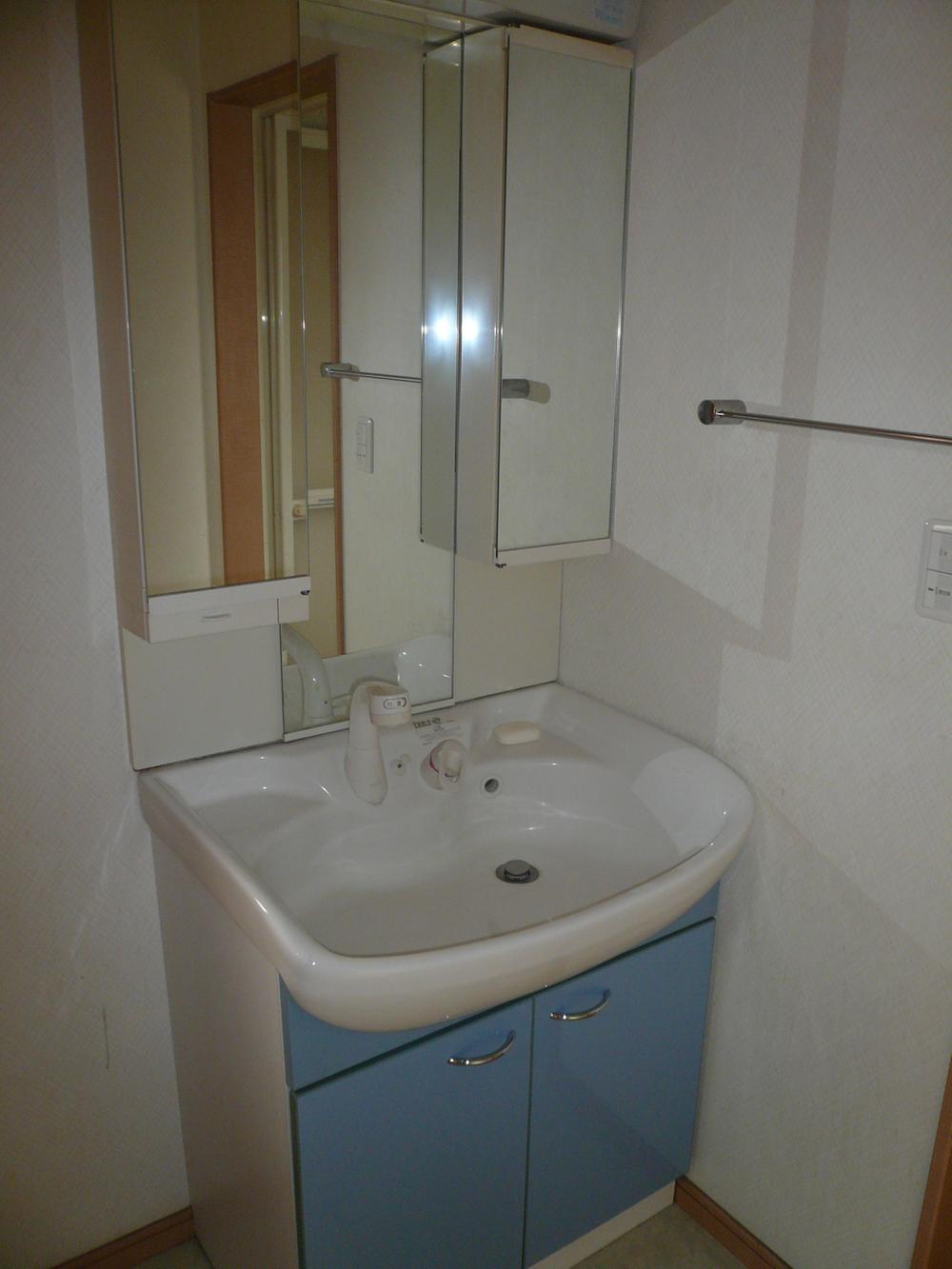 1st floor Wash
1階 洗面
Non-living roomリビング以外の居室 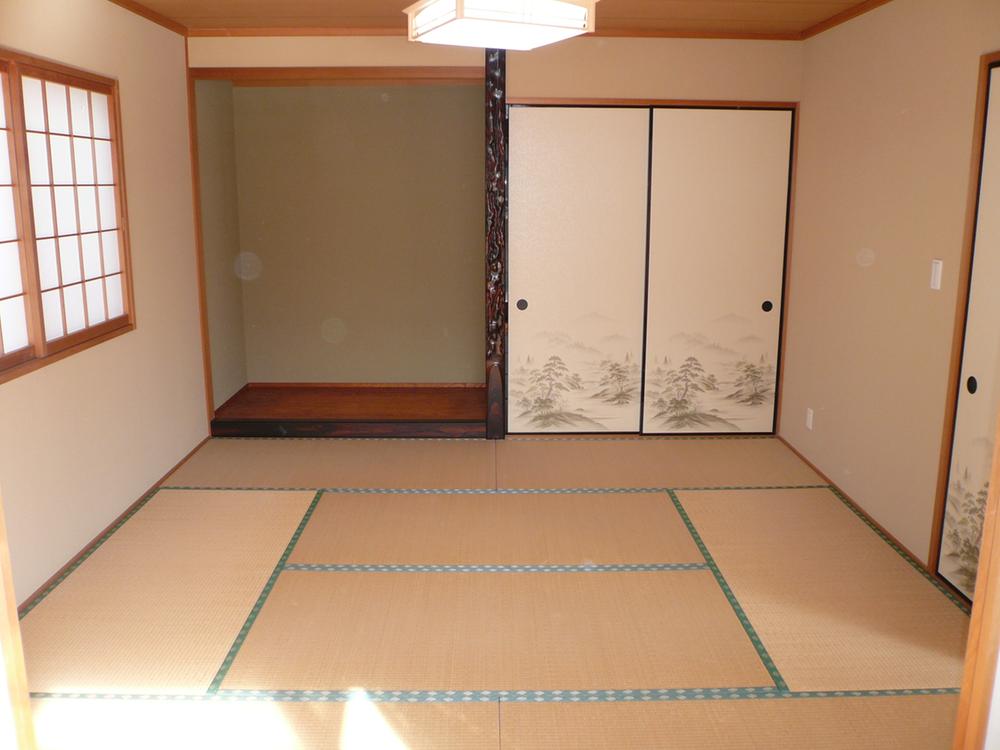 Second floor Japanese-style room
2階 和室
View photos from the dwelling unit住戸からの眺望写真 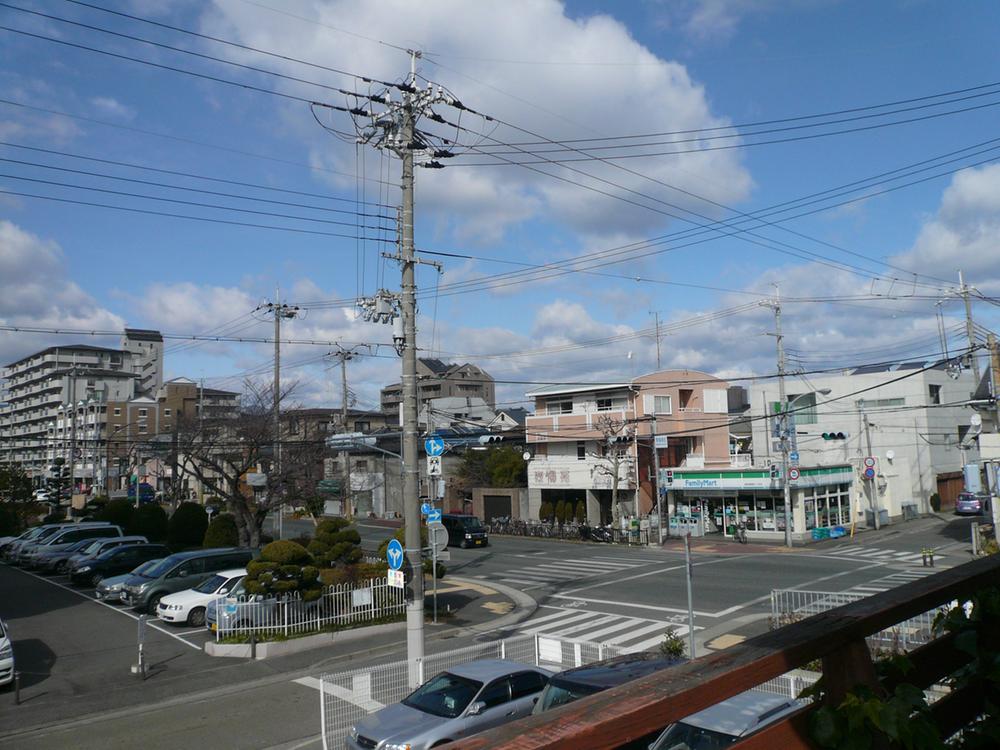 View from the second floor
2階からの眺望
Rendering (introspection)完成予想図(内観) 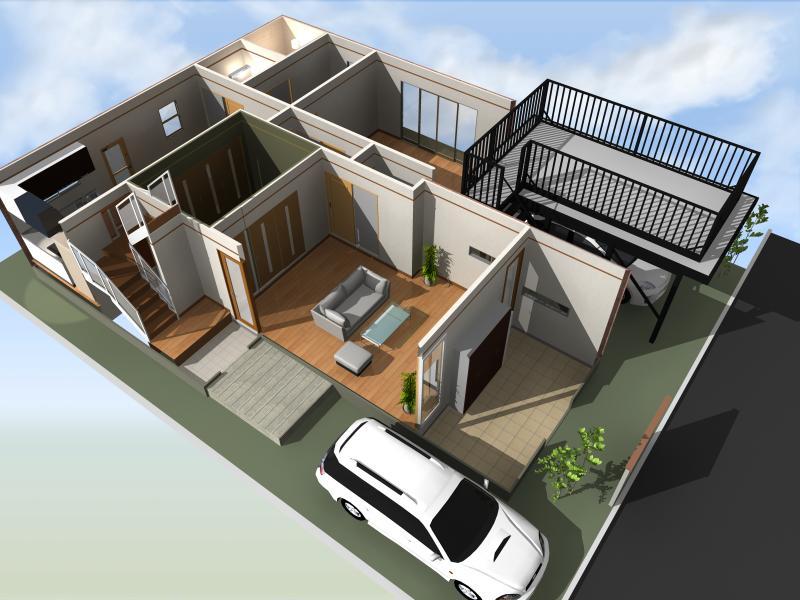 First floor house image plan
1階住宅イメージプラン
Bathroom浴室 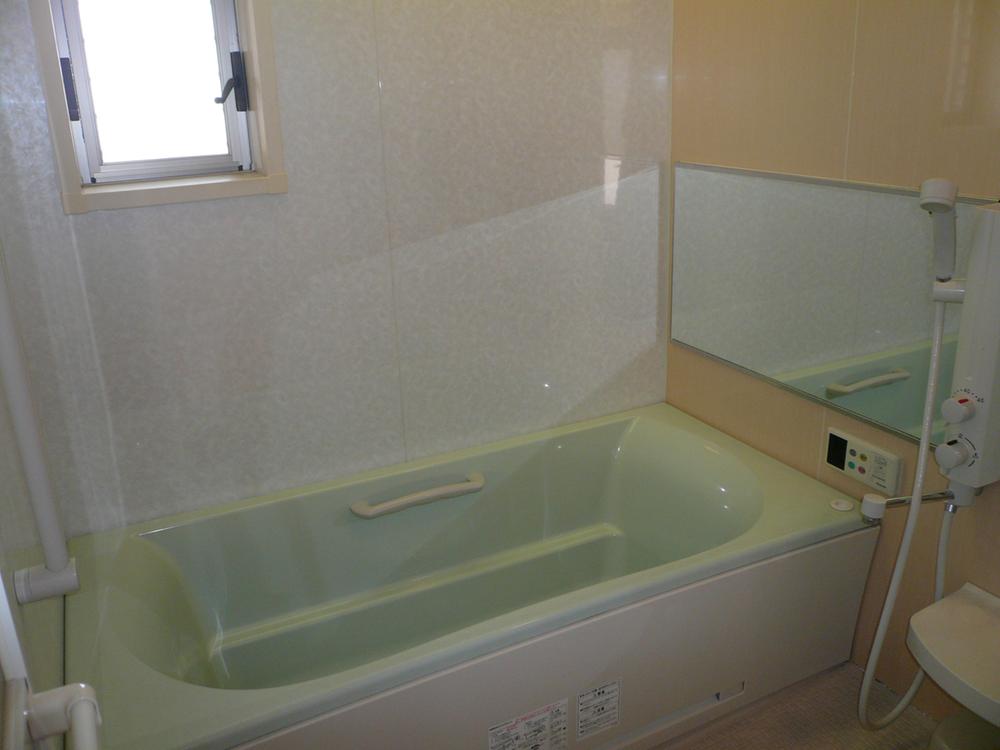 Second floor bathroom
2階 浴室
Local photos, including front road前面道路含む現地写真 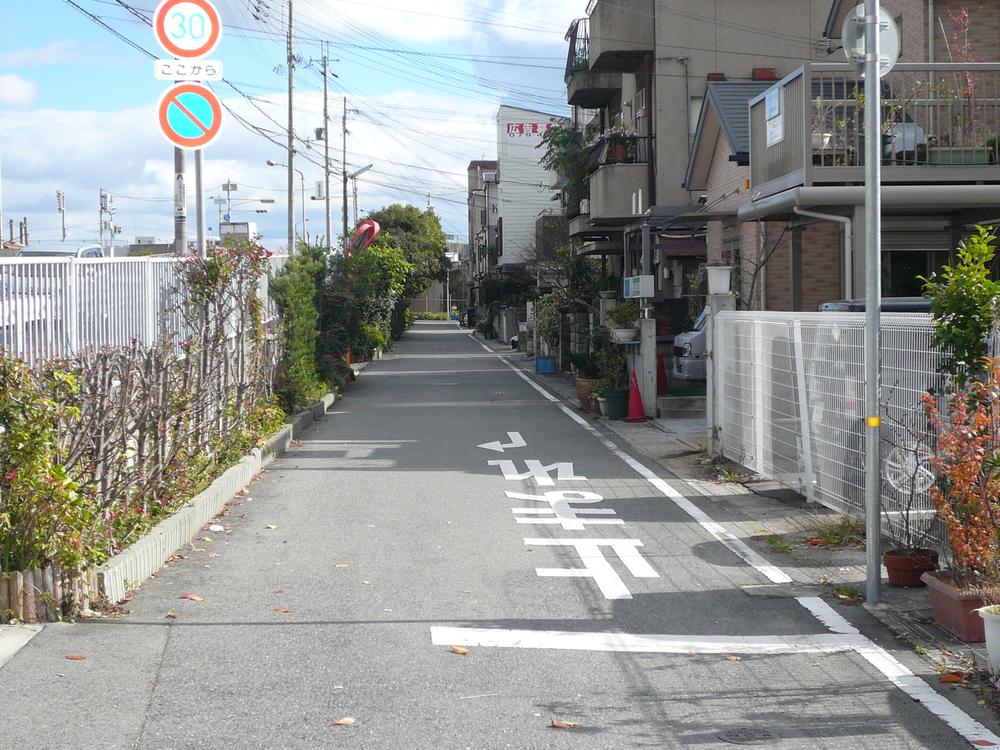 Public road width 4m
公道幅員4m
Non-living roomリビング以外の居室 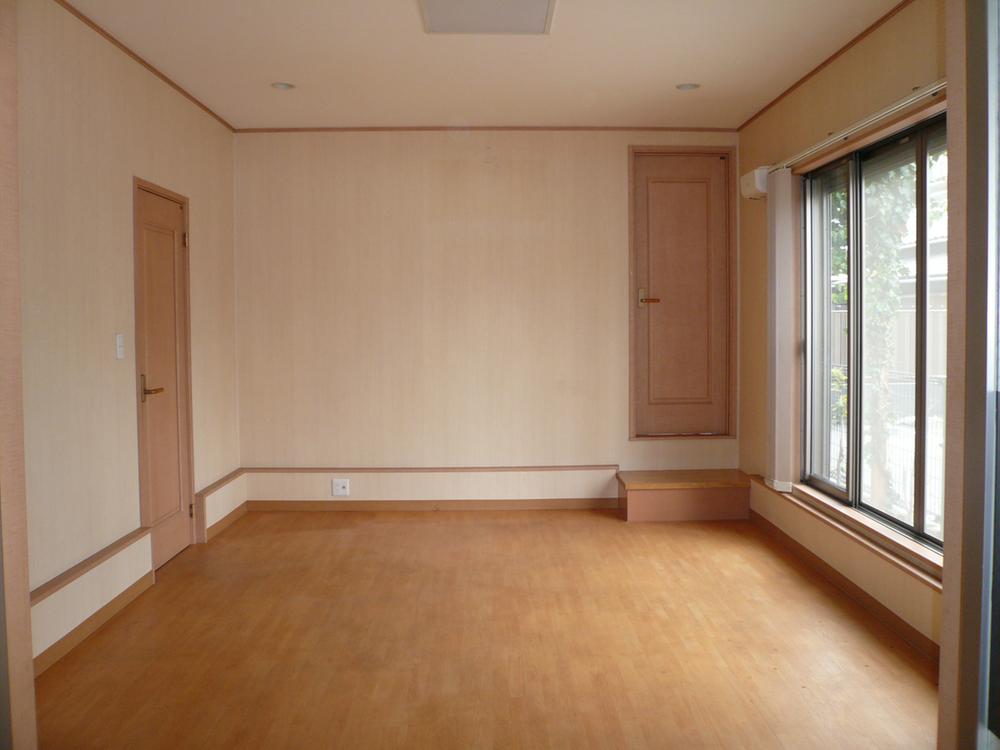 1 Kaiyoshitsu 10 Pledge
1階洋室10帖
Location
| 





















