Used Homes » Kansai » Hyogo Prefecture » Nishinomiya
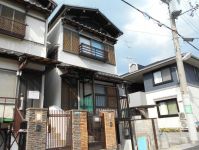 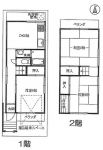
| | Nishinomiya, Hyogo Prefecture 兵庫県西宮市 |
| JR Tokaido Line "Koshienguchi" walk 12 minutes JR東海道本線「甲子園口」歩12分 |
| 2 along the line more accessible, It is close to the city, Interior and exterior renovation, Facing south, Flat to the station, Siemens south road, A quiet residential area, Or more before road 6m, 2-story, Flat terrain 2沿線以上利用可、市街地が近い、内外装リフォーム、南向き、駅まで平坦、南側道路面す、閑静な住宅地、前道6m以上、2階建、平坦地 |
| 2 along the line more accessible, It is close to the city, Facing south, Flat to the station, Siemens south road, Interior renovation, A quiet residential area, Or more before road 6m, 2-story, Flat terrain 2沿線以上利用可、市街地が近い、南向き、駅まで平坦、南側道路面す、内装リフォーム、閑静な住宅地、前道6m以上、2階建、平坦地 |
Features pickup 特徴ピックアップ | | 2 along the line more accessible / It is close to the city / Interior renovation / Facing south / Flat to the station / Siemens south road / A quiet residential area / Or more before road 6m / 2-story / Flat terrain 2沿線以上利用可 /市街地が近い /内装リフォーム /南向き /駅まで平坦 /南側道路面す /閑静な住宅地 /前道6m以上 /2階建 /平坦地 | Price 価格 | | 19,800,000 yen 1980万円 | Floor plan 間取り | | 3DK 3DK | Units sold 販売戸数 | | 1 units 1戸 | Total units 総戸数 | | 1 units 1戸 | Land area 土地面積 | | 54.48 sq m (registration) 54.48m2(登記) | Building area 建物面積 | | 68.04 sq m (registration) 68.04m2(登記) | Driveway burden-road 私道負担・道路 | | Nothing, South 6m width (contact the road width 4.3m) 無、南6m幅(接道幅4.3m) | Completion date 完成時期(築年月) | | January 1978 1978年1月 | Address 住所 | | Nishinomiya, Hyogo Prefecture Koshienguchi 4 兵庫県西宮市甲子園口4 | Traffic 交通 | | JR Tokaido Line "Koshienguchi" walk 12 minutes
Hanshin "Koshien" walk 19 minutes JR東海道本線「甲子園口」歩12分
阪神本線「甲子園」歩19分
| Related links 関連リンク | | [Related Sites of this company] 【この会社の関連サイト】 | Person in charge 担当者より | | Rep Moriwaki Yuki Age: 20 Daigyokai experience: is the big event of the three-year life, In looking for residence, Such as ideal and anxiety, I think that is inspire a variety of think. Kumitori one by one such customer think, Try a proposal happily serving, I will my best to help you. 担当者森脇 裕貴年齢:20代業界経験:3年人生の一大イベントである、お住まい探しにおいて、理想や不安など、様々な思いを抱かれると思います。そんなお客様の思いを一つ一つ汲み取り、喜んでいただける提案を心がけ、精一杯お手伝いをさせていただきます。 | Contact お問い合せ先 | | TEL: 0800-603-6537 [Toll free] mobile phone ・ Also available from PHS
Caller ID is not notified
Please contact the "saw SUUMO (Sumo)"
If it does not lead, If the real estate company TEL:0800-603-6537【通話料無料】携帯電話・PHSからもご利用いただけます
発信者番号は通知されません
「SUUMO(スーモ)を見た」と問い合わせください
つながらない方、不動産会社の方は
| Building coverage, floor area ratio 建ぺい率・容積率 | | 60% ・ 200% 60%・200% | Time residents 入居時期 | | Consultation 相談 | Land of the right form 土地の権利形態 | | Ownership 所有権 | Structure and method of construction 構造・工法 | | Wooden 2-story 木造2階建 | Renovation リフォーム | | December 2010 interior renovation completed 2010年12月内装リフォーム済 | Use district 用途地域 | | One middle and high 1種中高 | Other limitations その他制限事項 | | Regulations have by the Landscape Act 景観法による規制有 | Overview and notices その他概要・特記事項 | | Contact: Moriwaki Yuki, Facilities: Public Water Supply, This sewage, City gas, Parking: Car Port 担当者:森脇 裕貴、設備:公営水道、本下水、都市ガス、駐車場:カーポート | Company profile 会社概要 | | <Mediation> Governor of Hyogo Prefecture (2) No. 203741 (Ltd.) Happy Home Yubinbango663-8103 Nishinomiya, Hyogo Prefecture Kumano-cho, 1-31 <仲介>兵庫県知事(2)第203741号(株)ハッピーホーム〒663-8103 兵庫県西宮市熊野町1-31 |
Local appearance photo現地外観写真 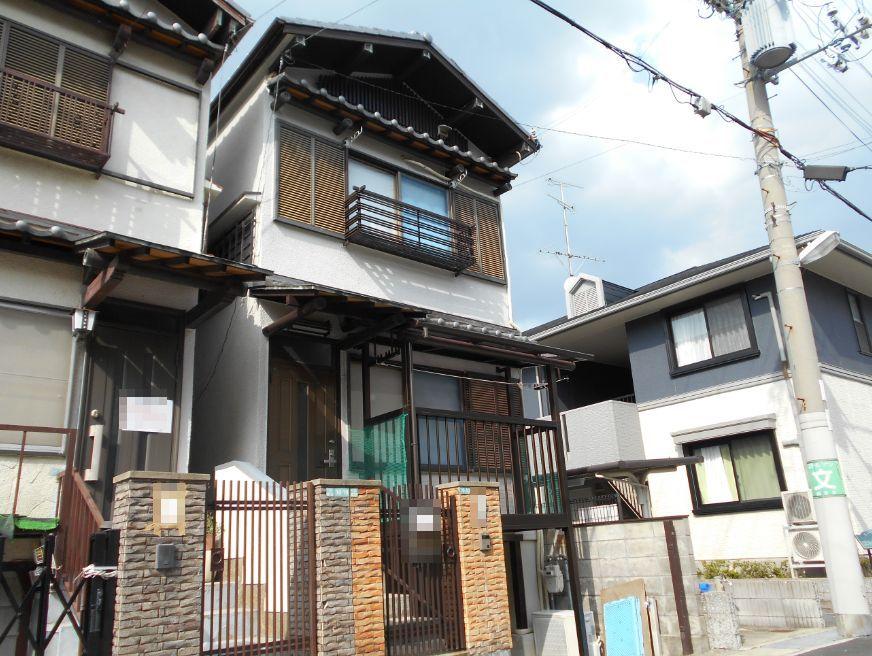 Local (September 2013) Shooting
現地(2013年9月)撮影
Floor plan間取り図 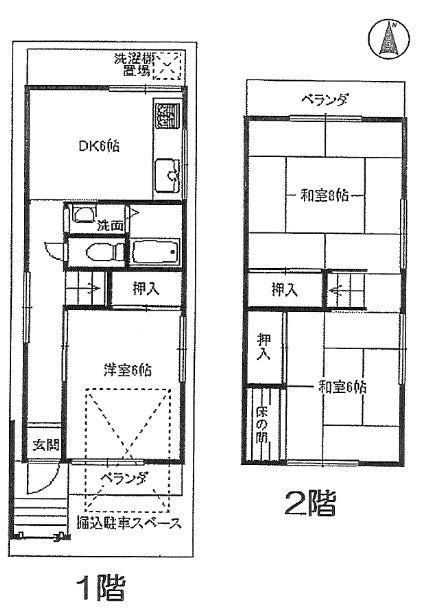 19,800,000 yen, 3DK, Land area 54.48 sq m , Building area 68.04 sq m floor plan drawings
1980万円、3DK、土地面積54.48m2、建物面積68.04m2 間取り図面
Local photos, including front road前面道路含む現地写真 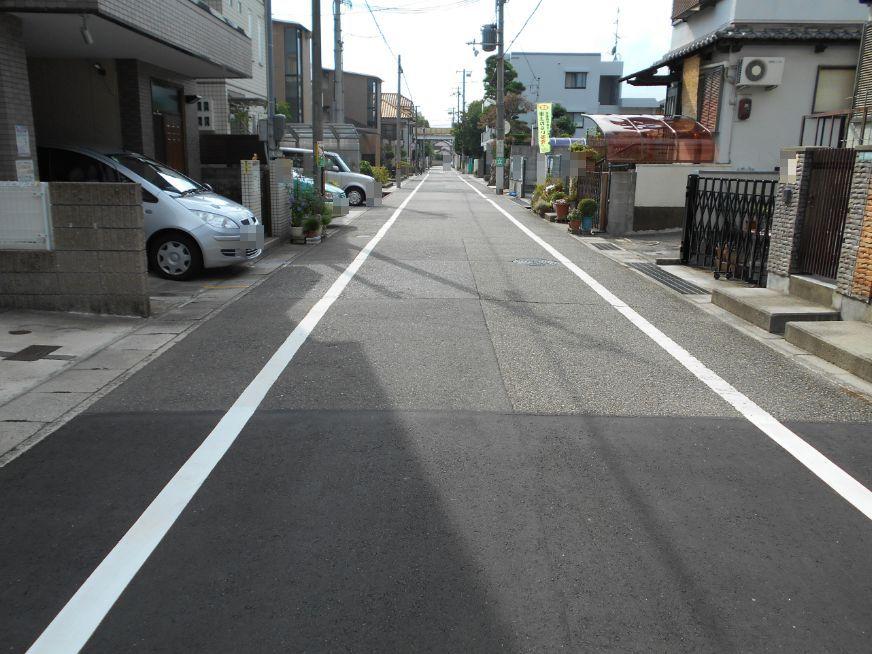 Local (September 2013) Shooting
現地(2013年9月)撮影
Local appearance photo現地外観写真 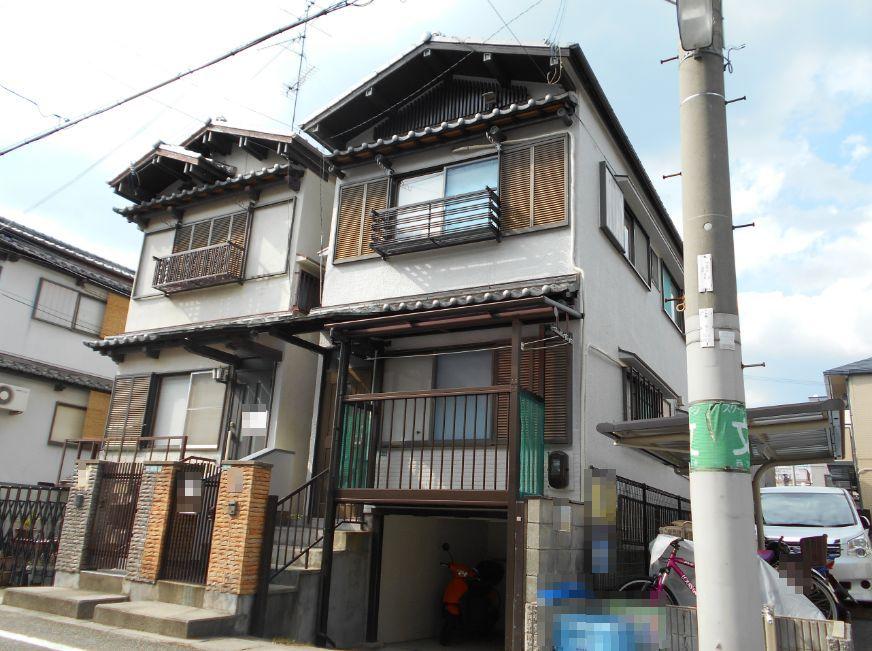 Local (September 2013) Shooting
現地(2013年9月)撮影
Primary school小学校 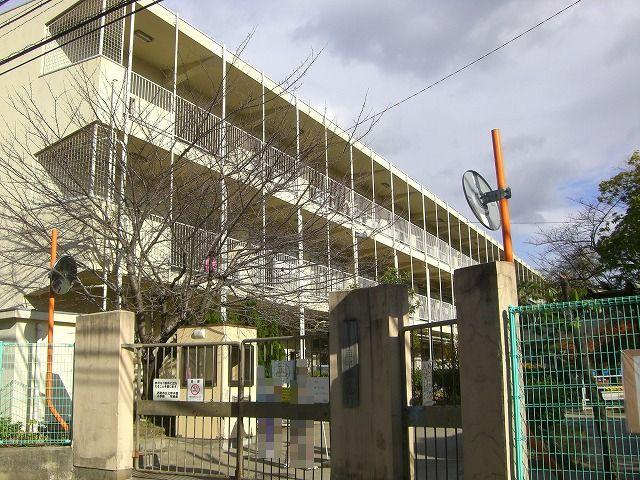 Kamikoshien until elementary school 180m
上甲子園小学校まで180m
Junior high school中学校 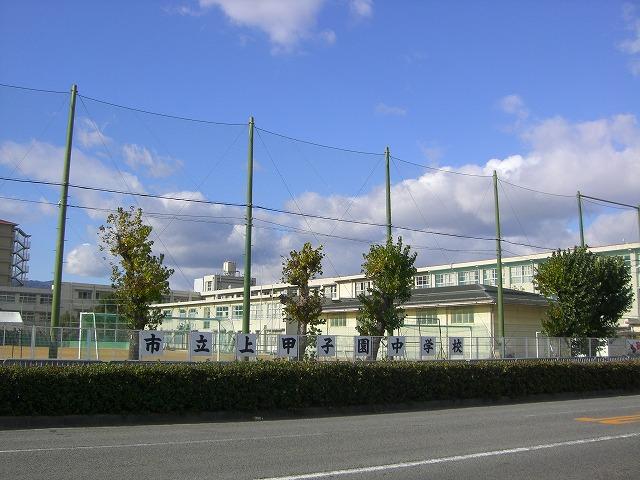 Kamikoshien 530m until junior high school
上甲子園中学校まで530m
Station駅 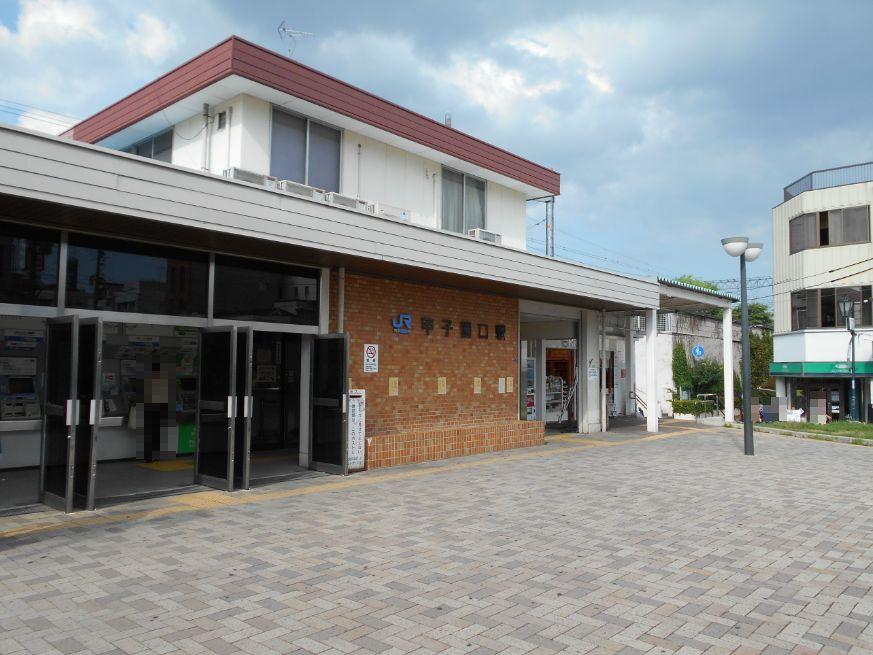 960m until JR Koshienguchi
JR甲子園口駅まで960m
Location
|








