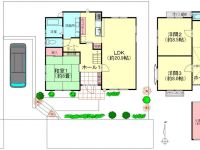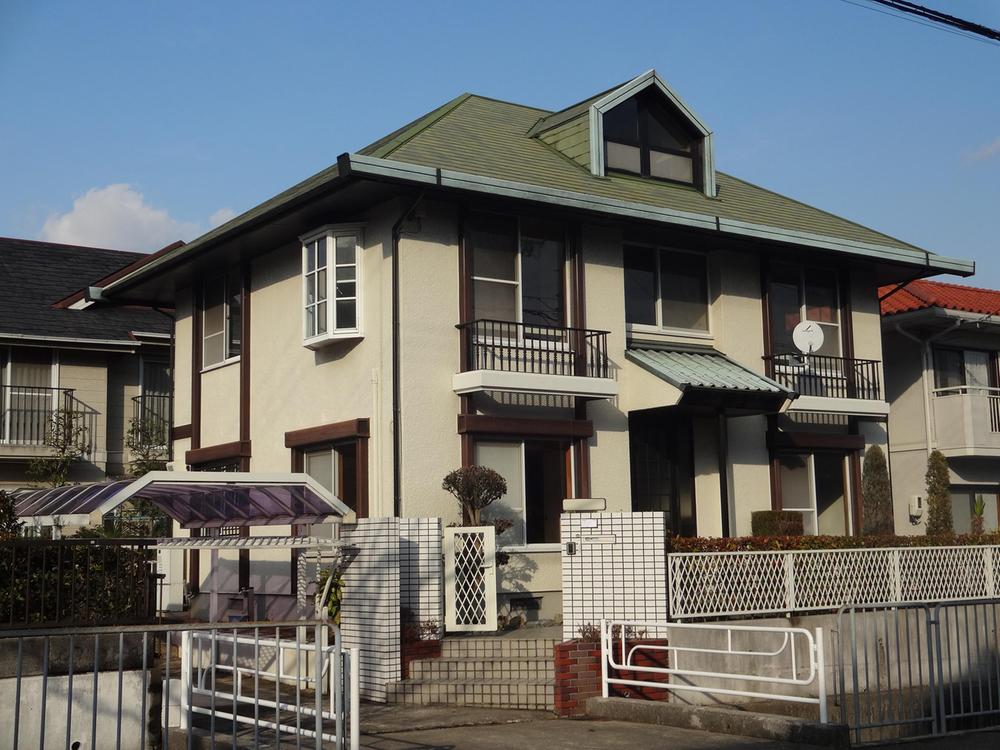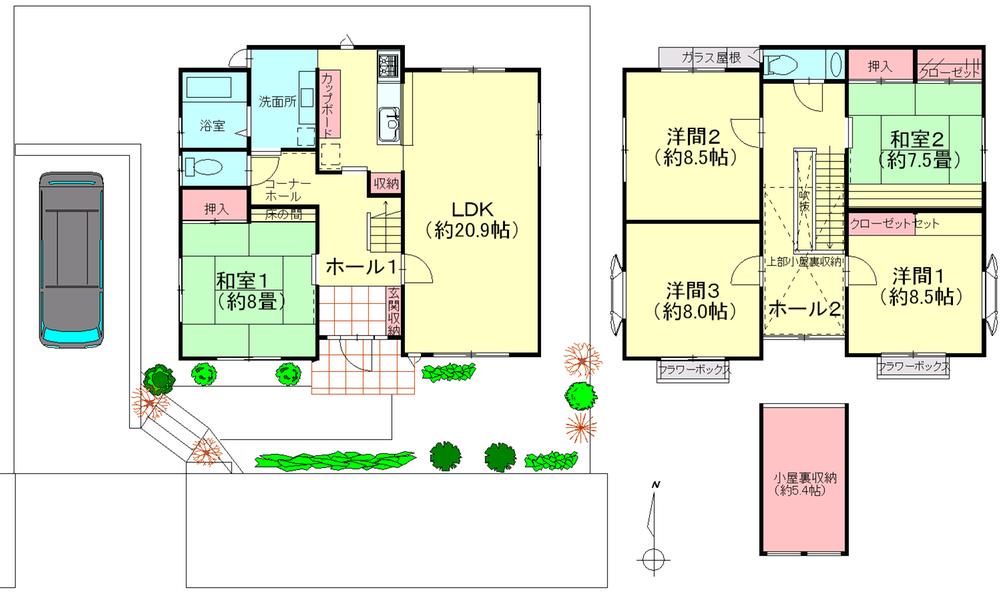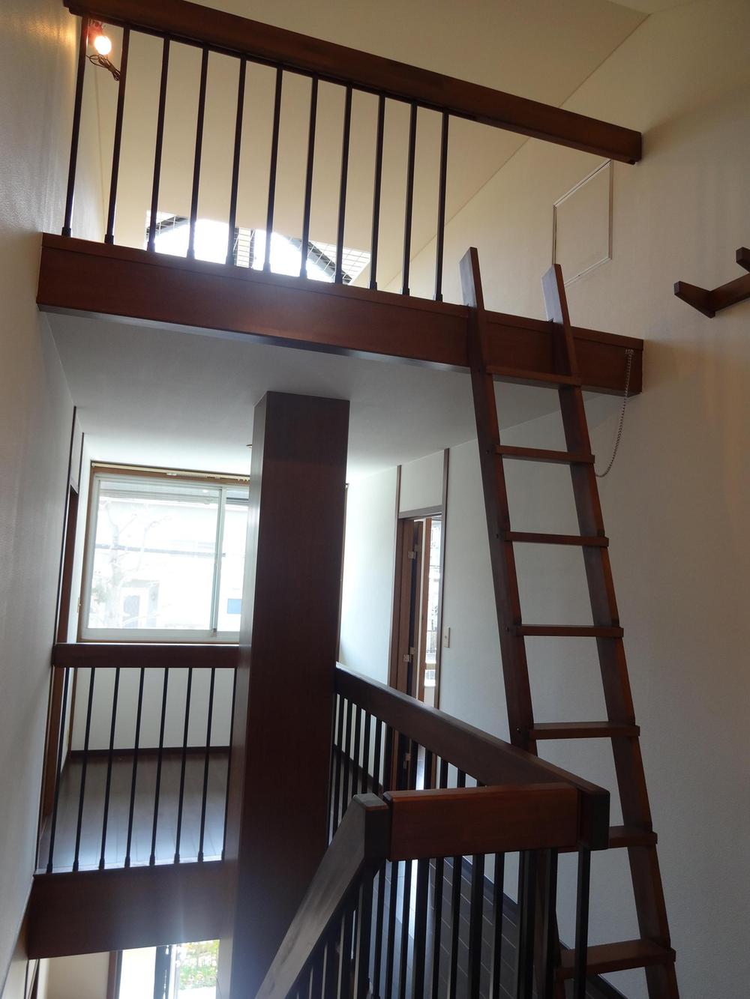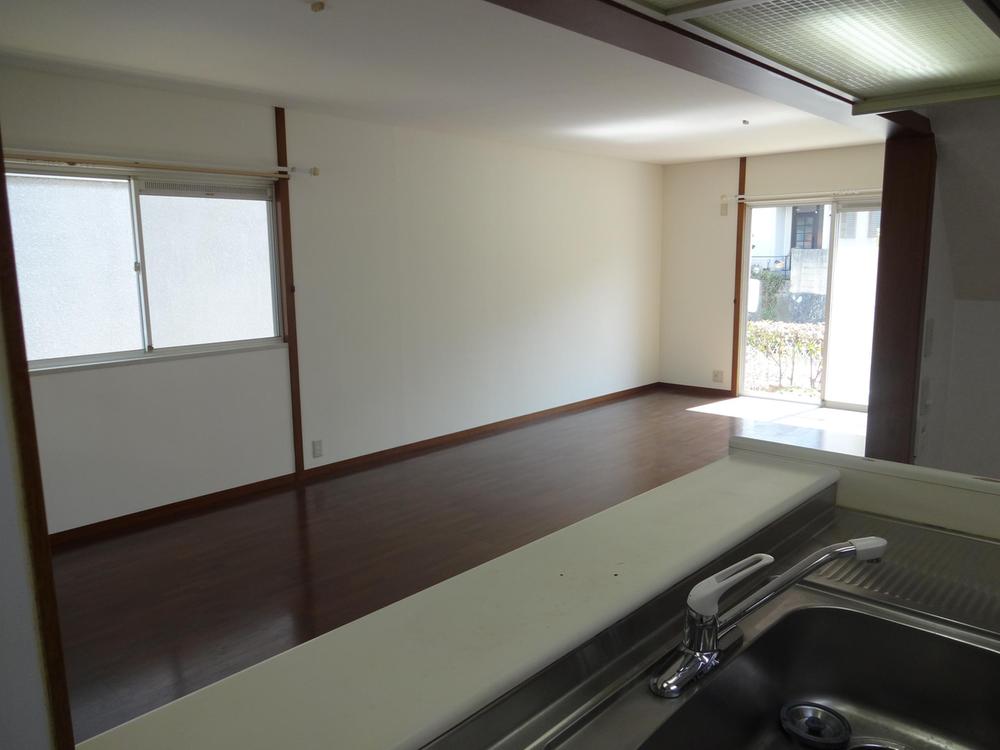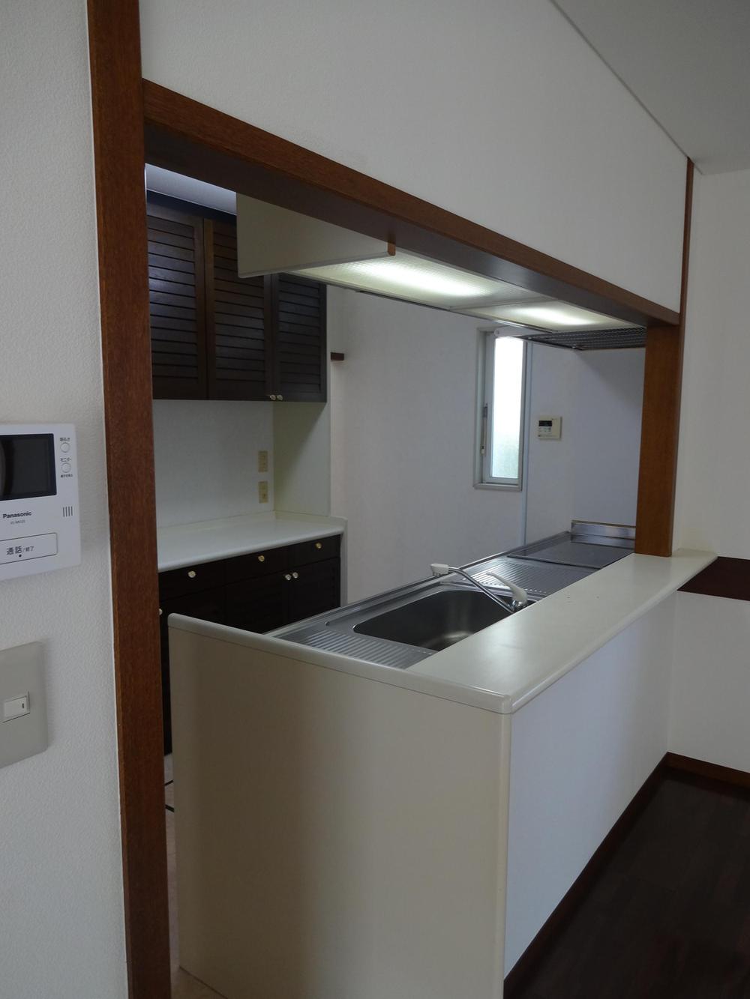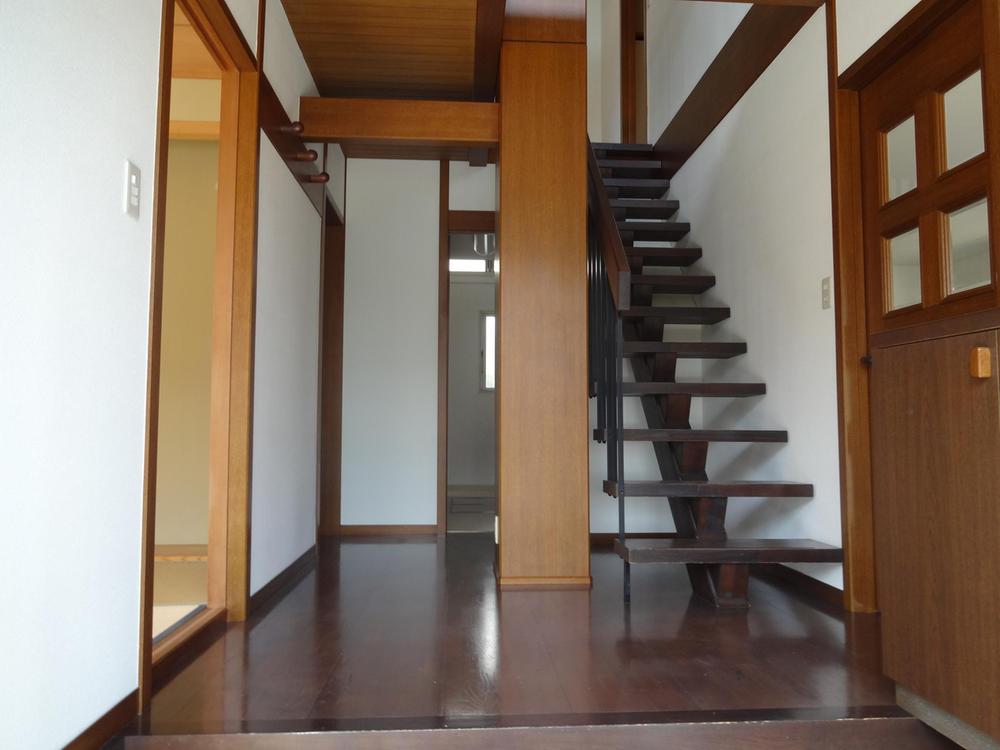|
|
Nishinomiya, Hyogo Prefecture
兵庫県西宮市
|
|
JR Fukuchiyama Line "Nishinomiya Najio" bus 7 minutes Najiominamidai 2-chome, walk 4 minutes
JR福知山線「西宮名塩」バス7分名塩南台2丁目歩4分
|
|
■ It is a used house of Misawa Homes of interior renovation completed. It is south-facing flat site!
■内装リフォーム済のミサワホームの中古住宅です。南向きフラット敷地です!
|
|
February 2013, All rooms are remodeling has been the property of the cross of re-covering and 2F flooring re-covering. In addition to well sun enters in the south road, It is a road and a flat property. Short housework flow line, Please take a look once the loose this property of 5LDK! !
2013年2月、全室クロスの張替えと2Fフローリング張替えのリフォーム工事済みの物件です。南道路でよく陽が入ることに加えて、道路とフラットな物件です。家事動線が短く、5LDKのゆったりしたこの物件を是非一度ご覧下さい!!
|
Features pickup 特徴ピックアップ | | Immediate Available / LDK20 tatami mats or more / Land 50 square meters or more / Interior renovation / Facing south / System kitchen / Yang per good / Siemens south road / A quiet residential area / Japanese-style room / Shaping land / Face-to-face kitchen / Toilet 2 places / Bathroom 1 tsubo or more / 2-story / Flooring Chokawa / Warm water washing toilet seat / Nantei / Underfloor Storage / The window in the bathroom / TV monitor interphone / IH cooking heater / All room 6 tatami mats or more / City gas / A large gap between the neighboring house / Maintained sidewalk / Flat terrain / Attic storage 即入居可 /LDK20畳以上 /土地50坪以上 /内装リフォーム /南向き /システムキッチン /陽当り良好 /南側道路面す /閑静な住宅地 /和室 /整形地 /対面式キッチン /トイレ2ヶ所 /浴室1坪以上 /2階建 /フローリング張替 /温水洗浄便座 /南庭 /床下収納 /浴室に窓 /TVモニタ付インターホン /IHクッキングヒーター /全居室6畳以上 /都市ガス /隣家との間隔が大きい /整備された歩道 /平坦地 /屋根裏収納 |
Price 価格 | | 19,800,000 yen 1980万円 |
Floor plan 間取り | | 5LDK 5LDK |
Units sold 販売戸数 | | 1 units 1戸 |
Total units 総戸数 | | 1 units 1戸 |
Land area 土地面積 | | 193.62 sq m (58.56 tsubo) (Registration) 193.62m2(58.56坪)(登記) |
Building area 建物面積 | | 145.63 sq m (44.05 tsubo) (Registration) 145.63m2(44.05坪)(登記) |
Driveway burden-road 私道負担・道路 | | Nothing, South 9.5m width (contact the road width 15.3m) 無、南9.5m幅(接道幅15.3m) |
Completion date 完成時期(築年月) | | July 1988 1988年7月 |
Address 住所 | | Nishinomiya, Hyogo Prefecture Najiominamidai 1 兵庫県西宮市名塩南台1 |
Traffic 交通 | | JR Fukuchiyama Line "Nishinomiya Najio" bus 7 minutes Najiominamidai 2-chome, walk 4 minutes JR福知山線「西宮名塩」バス7分名塩南台2丁目歩4分
|
Person in charge 担当者より | | [Regarding this property.] wall ・ It is the ceiling of the cross (all rooms) and the second floor of the south-facing bright property was re-covering the flooring. Please have a look once! 【この物件について】壁・天井のクロス(全室)と2階のフローリングを張替えした南向きの明るい物件です。是非一度ご覧下さい! |
Contact お問い合せ先 | | Misawa Homes Kinki (Ltd.) TEL: 0800-600-1332 [Toll free] mobile phone ・ Also available from PHS
Caller ID is not notified
Please contact the "saw SUUMO (Sumo)"
If it does not lead, If the real estate company ミサワホーム近畿(株)TEL:0800-600-1332【通話料無料】携帯電話・PHSからもご利用いただけます
発信者番号は通知されません
「SUUMO(スーモ)を見た」と問い合わせください
つながらない方、不動産会社の方は
|
Expenses 諸費用 | | Autonomous membership fee: 3600 yen / Year 自治会費:3600円/年 |
Building coverage, floor area ratio 建ぺい率・容積率 | | Fifty percent ・ Hundred percent 50%・100% |
Time residents 入居時期 | | Immediate available 即入居可 |
Land of the right form 土地の権利形態 | | Ownership 所有権 |
Structure and method of construction 構造・工法 | | Wooden 2-story (panel method) 木造2階建(パネル工法) |
Construction 施工 | | Misawa Homes Kinki Co., Ltd. ミサワホーム近畿(株) |
Renovation リフォーム | | 2013 February interior renovation completed (wall ・ floor ・ 2F flooring Chokawa) 2013年2月内装リフォーム済(壁・床・2Fフローリング張替) |
Use district 用途地域 | | One low-rise 1種低層 |
Other limitations その他制限事項 | | Residential land development construction regulation area, Height district, There waterway between the front road. (There waterway use rights transfer agreement) 宅地造成工事規制区域、高度地区、前面道路との間に水路あり。(水路使用権譲渡許可書あり) |
Overview and notices その他概要・特記事項 | | Facilities: Public Water Supply, This sewage, City gas, Parking: Car Port 設備:公営水道、本下水、都市ガス、駐車場:カーポート |
Company profile 会社概要 | | <Mediation> Minister of Land, Infrastructure and Transport (5) No. 005068 (Corporation) Kinki district Real Estate Fair Trade Council member Misawa Homes Kinki Ltd. Yubinbango530-0003 Osaka, Kita-ku, Osaka Dojima 2-2-2 <仲介>国土交通大臣(5)第005068号(公社)近畿地区不動産公正取引協議会会員 ミサワホーム近畿(株)〒530-0003 大阪府大阪市北区堂島2-2-2 |

