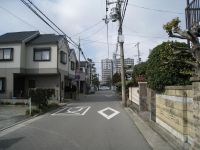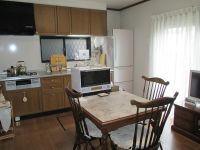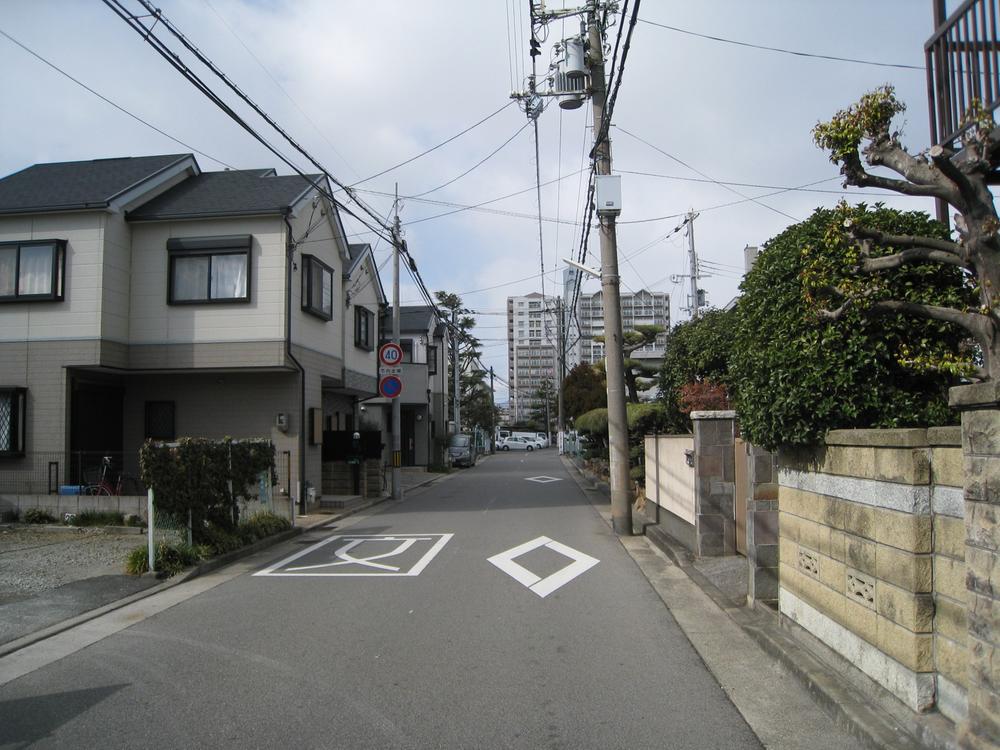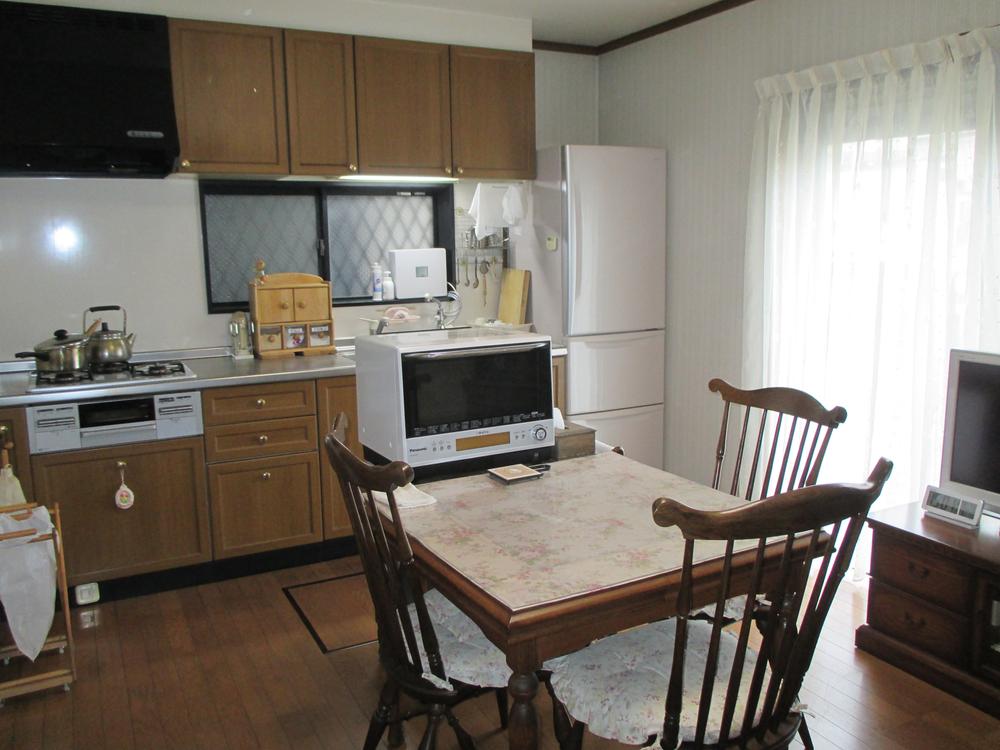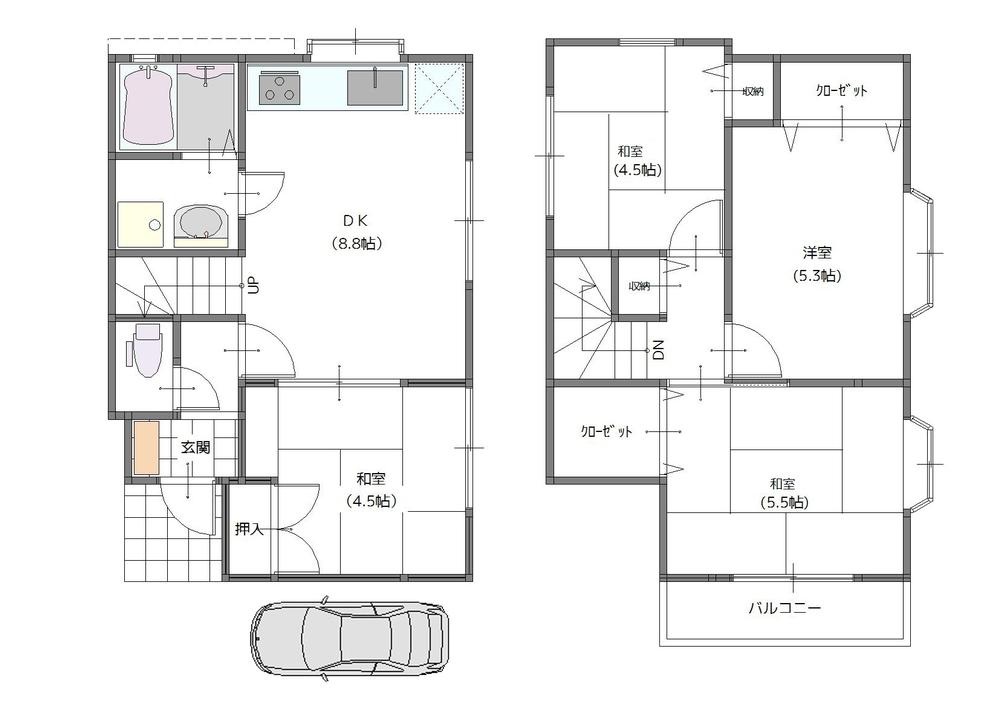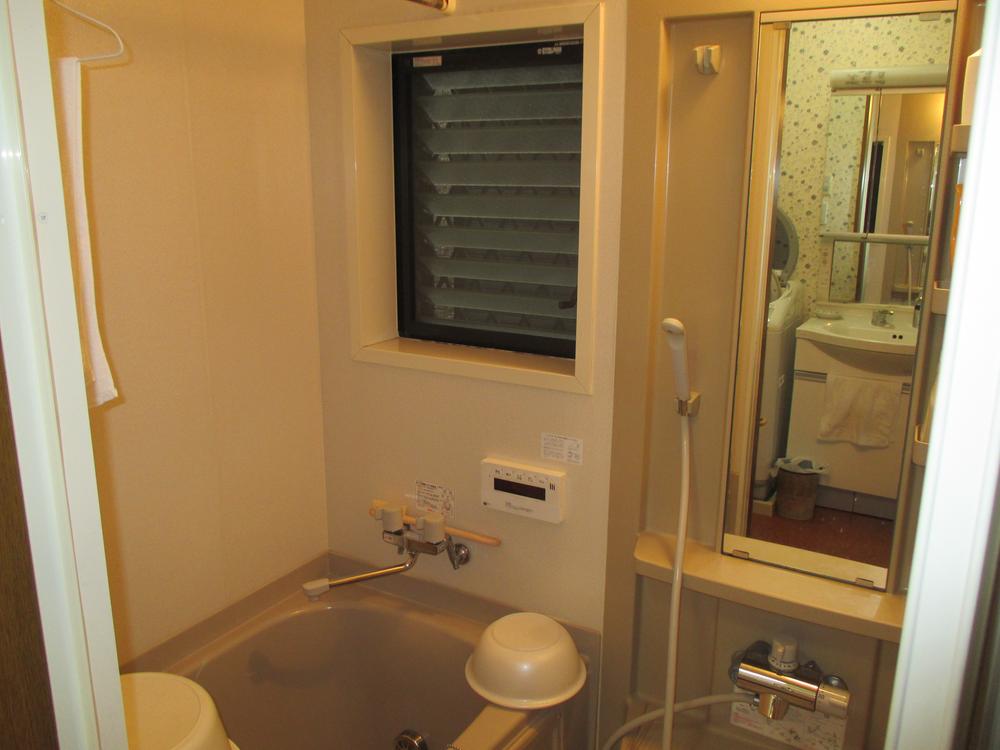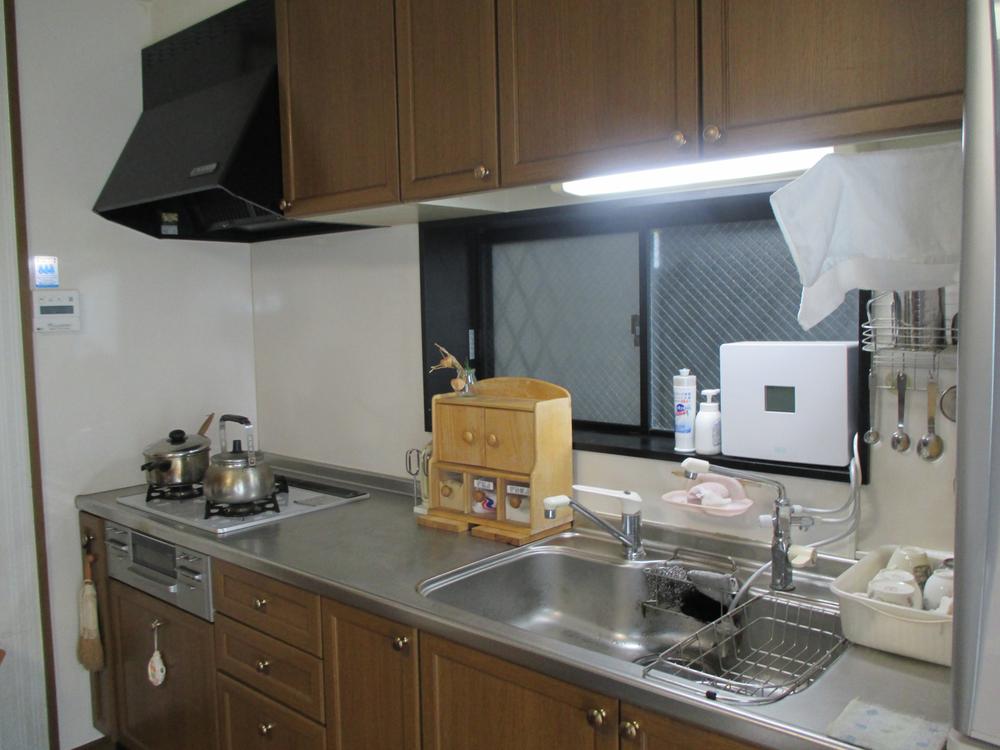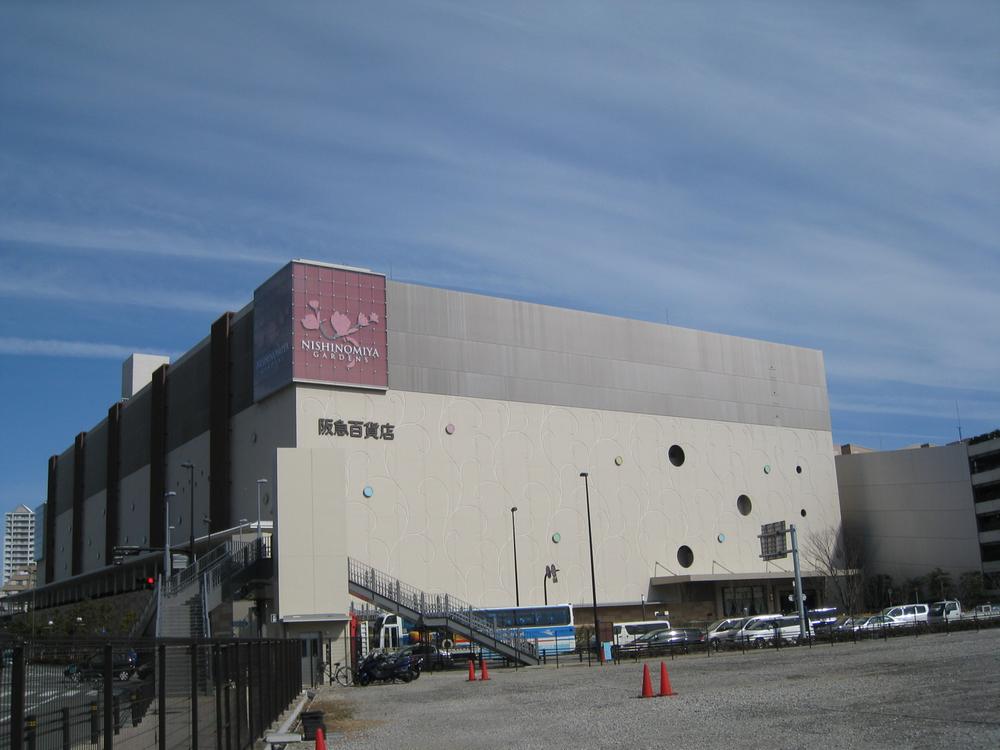|
|
Nishinomiya, Hyogo Prefecture
兵庫県西宮市
|
|
Hankyu Kobe Line "Nishinomiya-Kitaguchi" walk 13 minutes
阪急神戸線「西宮北口」歩13分
|
|
■ Hankyu Nishinomiya-Kitaguchi JR Koshienguchi use 2WAY access ■ Educational institutions ・ Shopping facilities are equipped to around ■ The building is very carefully your
■阪急西宮北口JR甲子園口利用の2WAYアクセス■教育施設・買物施設が周辺に揃ってます■建物大変丁寧にお使いです
|
|
2 along the line more accessible, Flat to the station, A quiet residential area, Super close, Yang per good, It is close to the cityese-style room, 2-story, The window in the bathroom, City gas, Flat terrain, Attic storage
2沿線以上利用可、駅まで平坦、閑静な住宅地、スーパーが近い、陽当り良好、市街地が近い、和室、2階建、浴室に窓、都市ガス、平坦地、屋根裏収納
|
Features pickup 特徴ピックアップ | | 2 along the line more accessible / Super close / It is close to the city / Yang per good / Flat to the station / A quiet residential area / Japanese-style room / 2-story / The window in the bathroom / City gas / Flat terrain / Attic storage 2沿線以上利用可 /スーパーが近い /市街地が近い /陽当り良好 /駅まで平坦 /閑静な住宅地 /和室 /2階建 /浴室に窓 /都市ガス /平坦地 /屋根裏収納 |
Price 価格 | | 24,800,000 yen 2480万円 |
Floor plan 間取り | | 4DK 4DK |
Units sold 販売戸数 | | 1 units 1戸 |
Land area 土地面積 | | 64.94 sq m (registration) 64.94m2(登記) |
Building area 建物面積 | | 66.12 sq m (registration) 66.12m2(登記) |
Driveway burden-road 私道負担・道路 | | Share interests 150 sq m × (1 / 16) 共有持分150m2×(1/16) |
Completion date 完成時期(築年月) | | March 2001 2001年3月 |
Address 住所 | | Nishinomiya, Hyogo Prefecture Nakajima-cho 兵庫県西宮市中島町 |
Traffic 交通 | | Hankyu Kobe Line "Nishinomiya-Kitaguchi" walk 13 minutes
JR Tokaido Line "Koshienguchi" walk 12 minutes 阪急神戸線「西宮北口」歩13分
JR東海道本線「甲子園口」歩12分
|
Related links 関連リンク | | [Related Sites of this company] 【この会社の関連サイト】 |
Contact お問い合せ先 | | (Yes) piece Home TEL: 0800-600-8834 [Toll free] mobile phone ・ Also available from PHS
Caller ID is not notified
Please contact the "saw SUUMO (Sumo)"
If it does not lead, If the real estate company (有)ピースホームTEL:0800-600-8834【通話料無料】携帯電話・PHSからもご利用いただけます
発信者番号は通知されません
「SUUMO(スーモ)を見た」と問い合わせください
つながらない方、不動産会社の方は
|
Building coverage, floor area ratio 建ぺい率・容積率 | | 60% ・ 200% 60%・200% |
Time residents 入居時期 | | Consultation 相談 |
Land of the right form 土地の権利形態 | | Ownership 所有権 |
Structure and method of construction 構造・工法 | | Wooden 2-story 木造2階建 |
Overview and notices その他概要・特記事項 | | Facilities: Public Water Supply, This sewage, City gas, Parking: Garage 設備:公営水道、本下水、都市ガス、駐車場:車庫 |
Company profile 会社概要 | | <Mediation> Governor of Hyogo Prefecture (1) No. 204076 (with) piece Home Yubinbango662-0842 Nishinomiya, Hyogo Prefecture Ashihara-cho, 4-19 <仲介>兵庫県知事(1)第204076号(有)ピースホーム〒662-0842 兵庫県西宮市芦原町4-19 |
