Used Homes » Kansai » Hyogo Prefecture » Nishinomiya
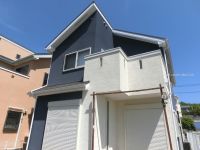 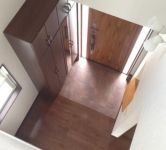
| | Nishinomiya, Hyogo Prefecture 兵庫県西宮市 |
| JR Fukuchiyama Line "Nishinomiya Najio" 10 minutes Najiochaen cho, walk 3 minutes by bus JR福知山線「西宮名塩」バス10分名塩茶園町歩3分 |
| ◆ Heisei 21 October Built in Built shallow housing ◆ There dog room next to the living ◆ Entrance on is a sense of open atrium ◆ Since the south side shields no good day from the garden ◆ ◆平成21年10月築の築浅住宅です◆リビング横にドッグルームございます◆玄関上は開放感ある吹抜け◆南側遮蔽物ないので庭からの日当たり良好です◆ |
| ■ Pet dog room (with shower facilities) ■ All-electric ■ Floor heating ■ Bathroom drying heater ■ Dish washing dryer ■ Immediately from Sakuradai entrance ■ convenience store ・ Walk to the bus stop flat 3 minutes ■ペット用ドッグルーム(シャワー設備付)■オール電化■床暖房■浴室乾燥暖房器■食器洗乾燥機■さくら台入口からすぐ■コンビニ・バス停まで徒歩平坦3分 |
Features pickup 特徴ピックアップ | | Immediate Available / System kitchen / Bathroom Dryer / Yang per good / All room storage / A quiet residential area / Or more before road 6m / Japanese-style room / Shaping land / Washbasin with shower / Face-to-face kitchen / Wide balcony / Toilet 2 places / Bathroom 1 tsubo or more / 2-story / South balcony / Nantei / The window in the bathroom / Atrium / Leafy residential area / Mu front building / IH cooking heater / Dish washing dryer / Water filter / In a large town / Flat terrain / Floor heating / terrace 即入居可 /システムキッチン /浴室乾燥機 /陽当り良好 /全居室収納 /閑静な住宅地 /前道6m以上 /和室 /整形地 /シャワー付洗面台 /対面式キッチン /ワイドバルコニー /トイレ2ヶ所 /浴室1坪以上 /2階建 /南面バルコニー /南庭 /浴室に窓 /吹抜け /緑豊かな住宅地 /前面棟無 /IHクッキングヒーター /食器洗乾燥機 /浄水器 /大型タウン内 /平坦地 /床暖房 /テラス | Price 価格 | | 19,800,000 yen 1980万円 | Floor plan 間取り | | 4LDK + S (storeroom) 4LDK+S(納戸) | Units sold 販売戸数 | | 1 units 1戸 | Land area 土地面積 | | 150.1 sq m (45.40 tsubo) (Registration) 150.1m2(45.40坪)(登記) | Building area 建物面積 | | 89.78 sq m (27.15 tsubo) (Registration) 89.78m2(27.15坪)(登記) | Driveway burden-road 私道負担・道路 | | Nothing, West 6m width 無、西6m幅 | Completion date 完成時期(築年月) | | October 2009 2009年10月 | Address 住所 | | Nishinomiya, Hyogo Prefecture Najio Sakuradai 1 兵庫県西宮市名塩さくら台1 | Traffic 交通 | | JR Fukuchiyama Line "Nishinomiya Najio" 10 minutes Najiochaen cho, walk 3 minutes by bus JR福知山線「西宮名塩」バス10分名塩茶園町歩3分
| Related links 関連リンク | | [Related Sites of this company] 【この会社の関連サイト】 | Contact お問い合せ先 | | TEL: 0800-603-7317 [Toll free] mobile phone ・ Also available from PHS
Caller ID is not notified
Please contact the "saw SUUMO (Sumo)"
If it does not lead, If the real estate company TEL:0800-603-7317【通話料無料】携帯電話・PHSからもご利用いただけます
発信者番号は通知されません
「SUUMO(スーモ)を見た」と問い合わせください
つながらない方、不動産会社の方は
| Building coverage, floor area ratio 建ぺい率・容積率 | | Fifty percent ・ Hundred percent 50%・100% | Time residents 入居時期 | | Immediate available 即入居可 | Land of the right form 土地の権利形態 | | Ownership 所有権 | Structure and method of construction 構造・工法 | | Wooden 2-story 木造2階建 | Use district 用途地域 | | One low-rise 1種低層 | Overview and notices その他概要・特記事項 | | Facilities: Public Water Supply, This sewage, All-electric, Parking: car space 設備:公営水道、本下水、オール電化、駐車場:カースペース | Company profile 会社概要 | | <Mediation> Governor of Hyogo Prefecture (2) the first 300,254 No. Takashima Real Estate Sales Co., Ltd. Yubinbango665-0033 Takarazuka, Hyogo Isoshi 3-14-29 <仲介>兵庫県知事(2)第300254号高島不動産販売(株)〒665-0033 兵庫県宝塚市伊孑志3-14-29 |
Entrance玄関 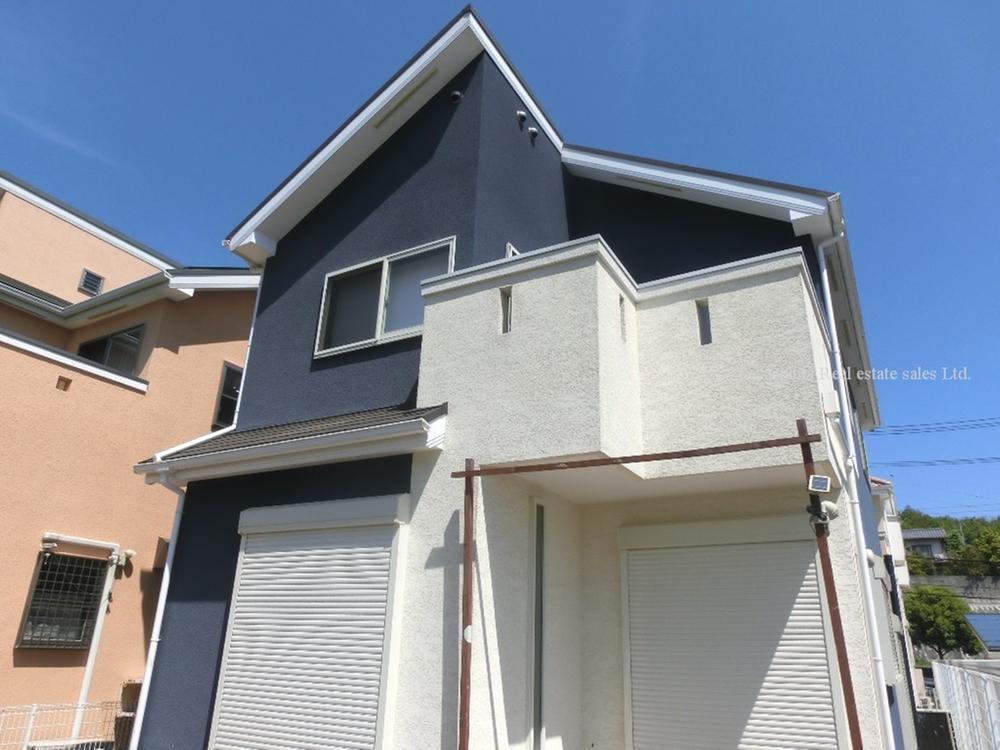 Heisei 21 October Built in Built shallow housing.
平成21年10月築の築浅住宅です。
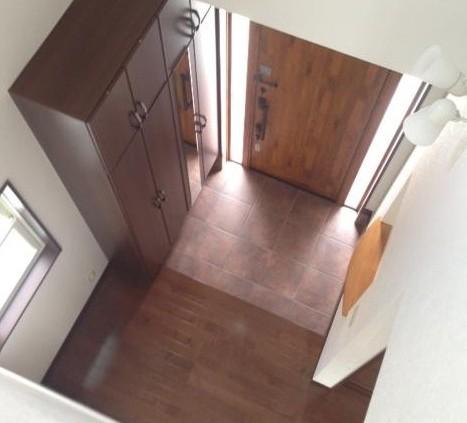 Heisei 21 October Built in Built shallow housing.
平成21年10月築の築浅住宅です。
Local appearance photo現地外観写真 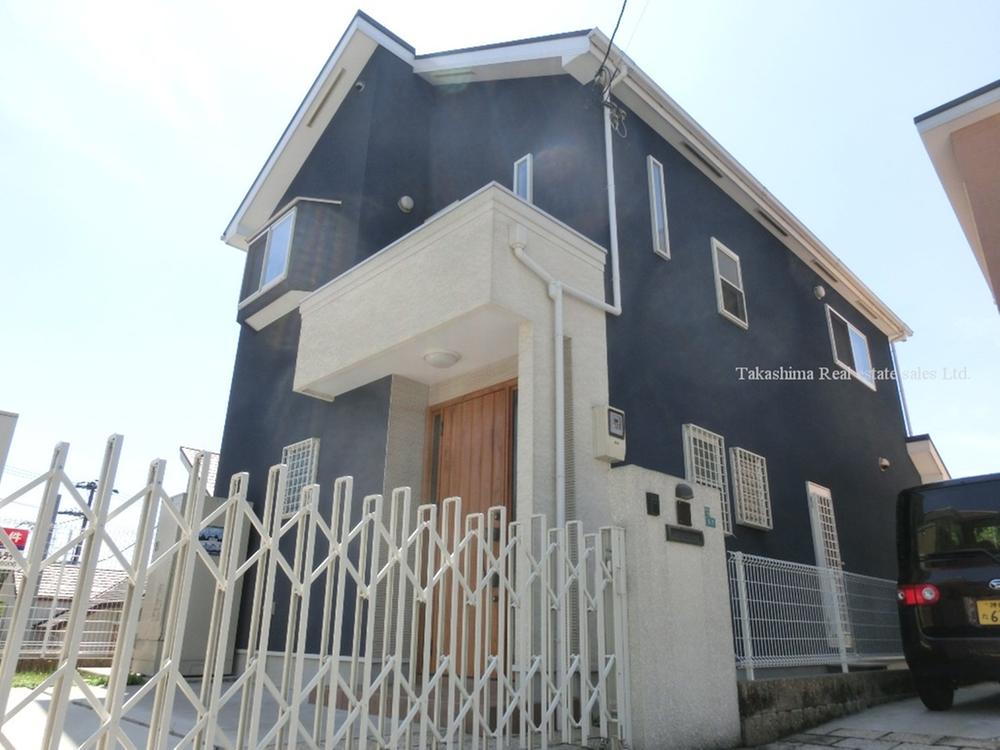 Front road is spacious 6m width.
前面道路は広々6m幅です。
Livingリビング 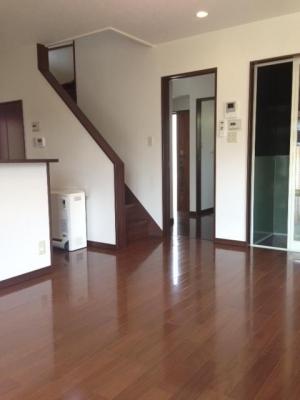 It has been very clean use.
大変綺麗に使用されてます。
Floor plan間取り図 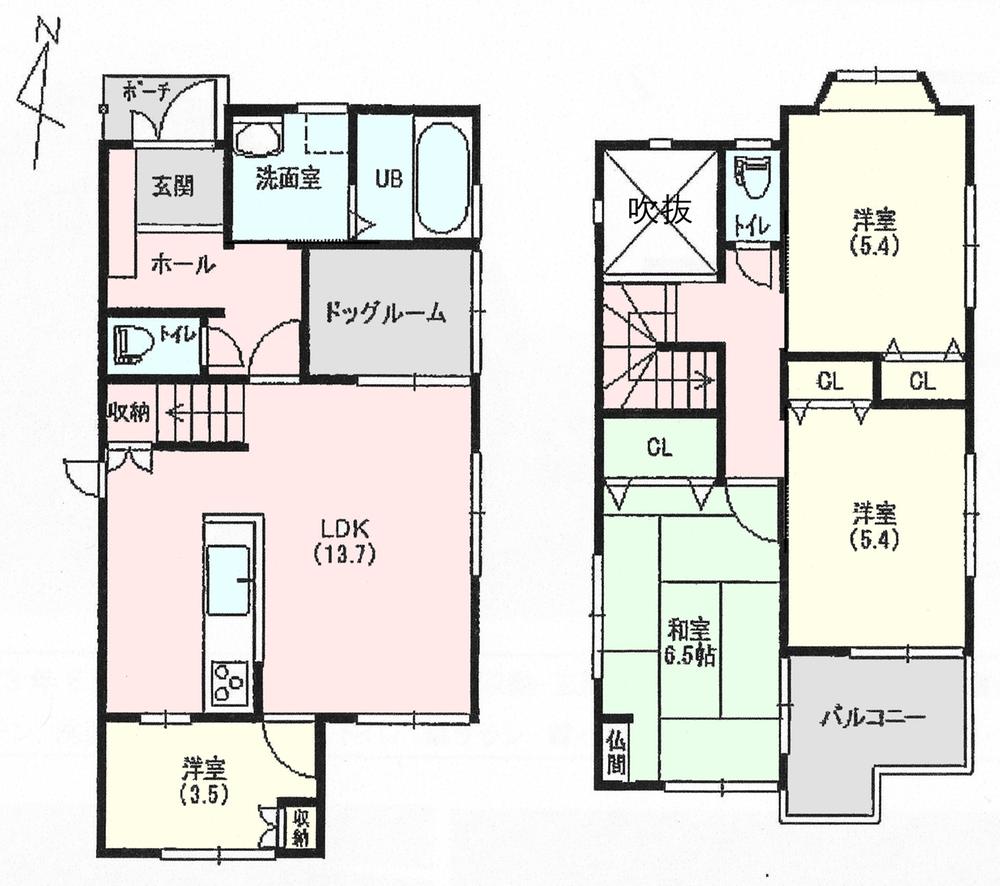 19,800,000 yen, 4LDK + S (storeroom), Land area 150.1 sq m , Building area 89.78 sq m
1980万円、4LDK+S(納戸)、土地面積150.1m2、建物面積89.78m2
Local appearance photo現地外観写真 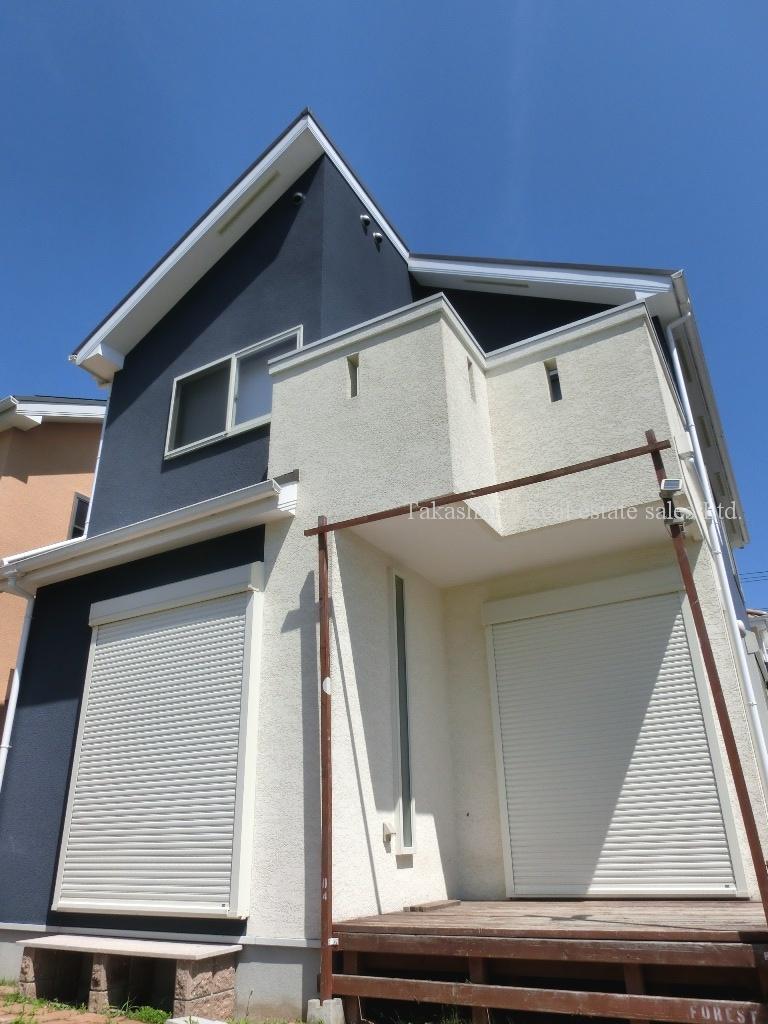 Building appearance as seen from the south side
南側から見た建物外観
Bathroom浴室 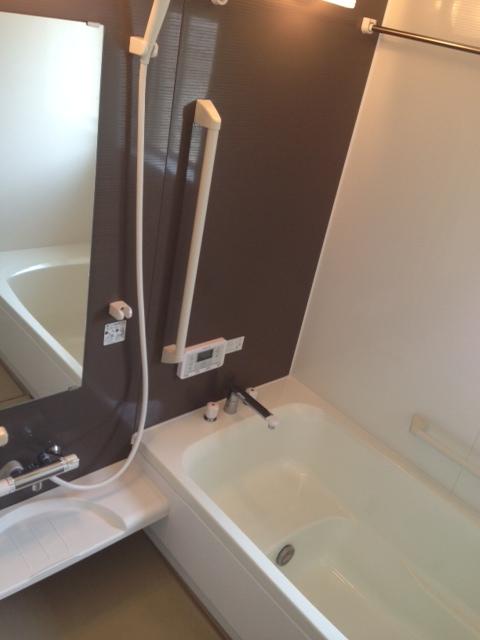 With bathroom drying heater system bus is 1 tsubo type.
浴室乾燥暖房器付きシステムバスは1坪タイプ。
Kitchenキッチン 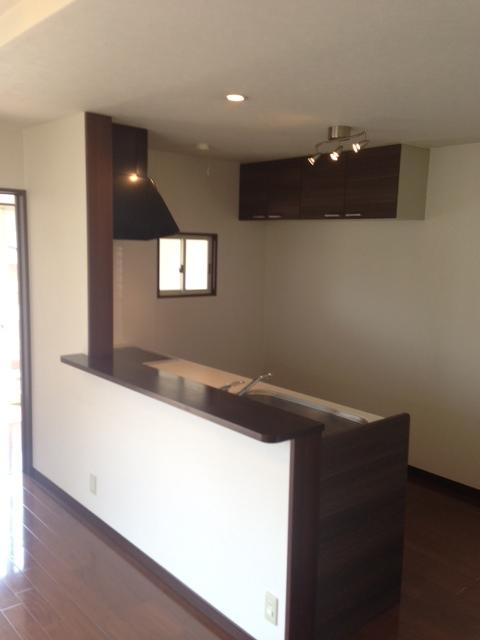 Dish washing dryer with system kitchen is the face-to-face.
食器洗乾燥機付きシステムキッチンは対面式です。
Non-living roomリビング以外の居室 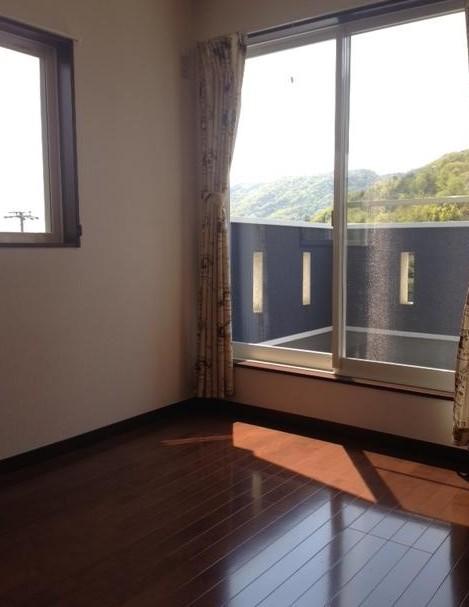 Second floor Western-style is a day trip on the south-facing.
2階洋室は南向きで日当たり旅行です。
Entrance玄関 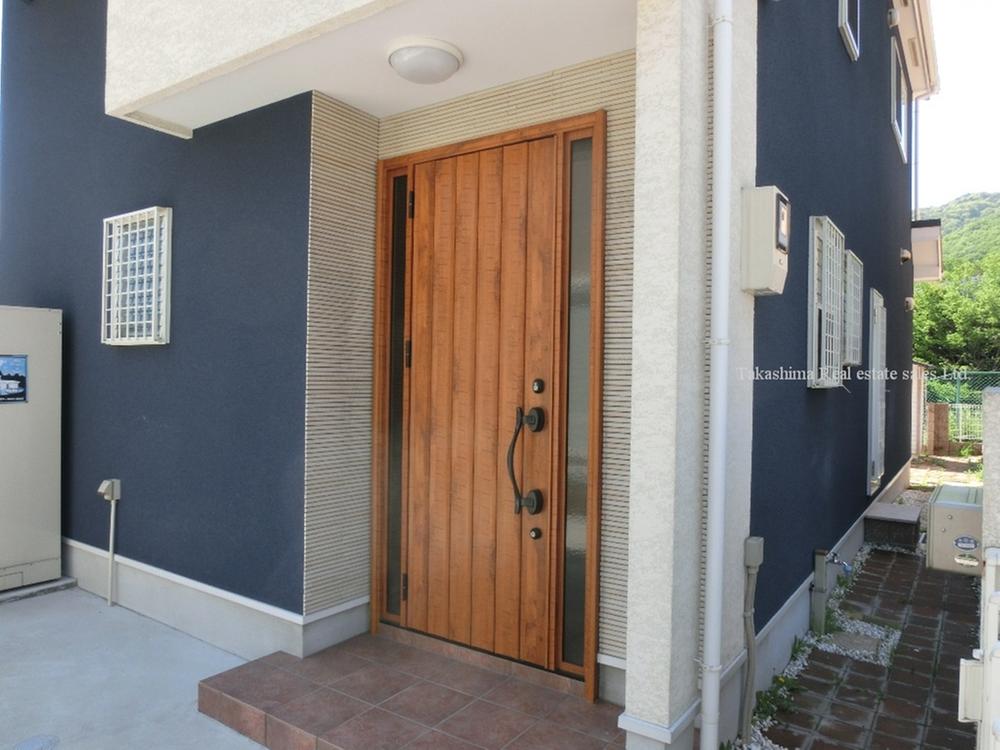 Entrance is a stylish door in woodgrain.
玄関は木目調でお洒落なドアです。
Wash basin, toilet洗面台・洗面所 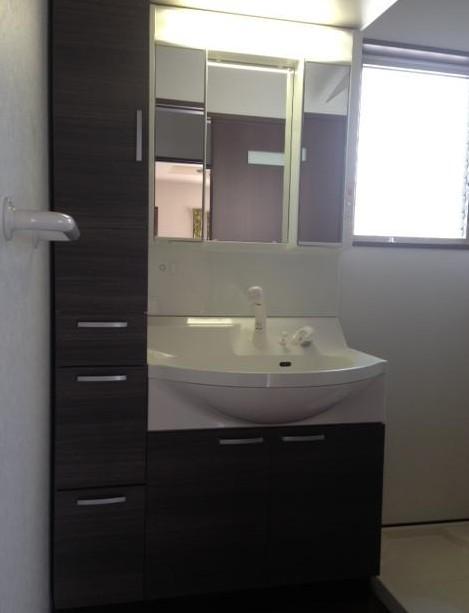 Washbasin with cabinet.
キャビネット付きの洗面台。
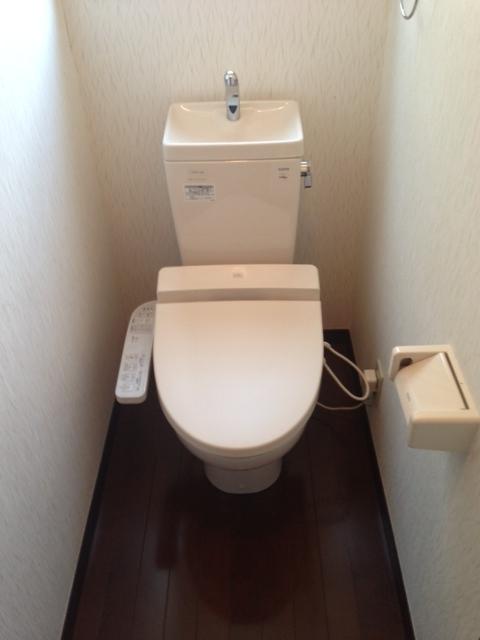 Toilet
トイレ
Local photos, including front road前面道路含む現地写真 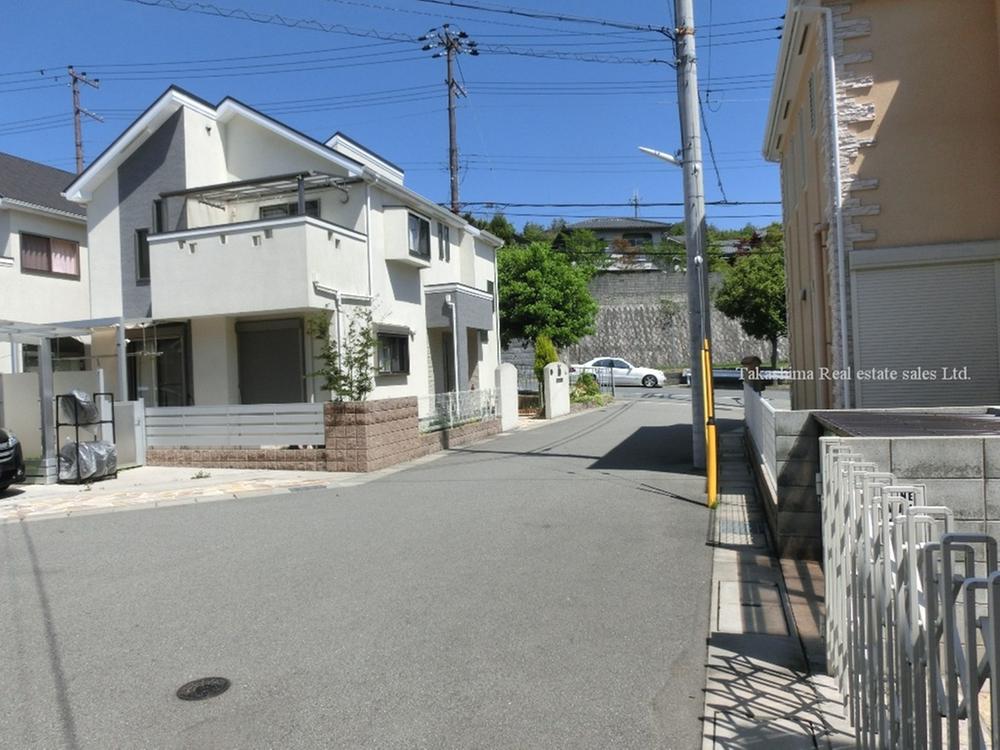 Front road is spacious 6m width.
前面道路は広々6m幅。
Garden庭 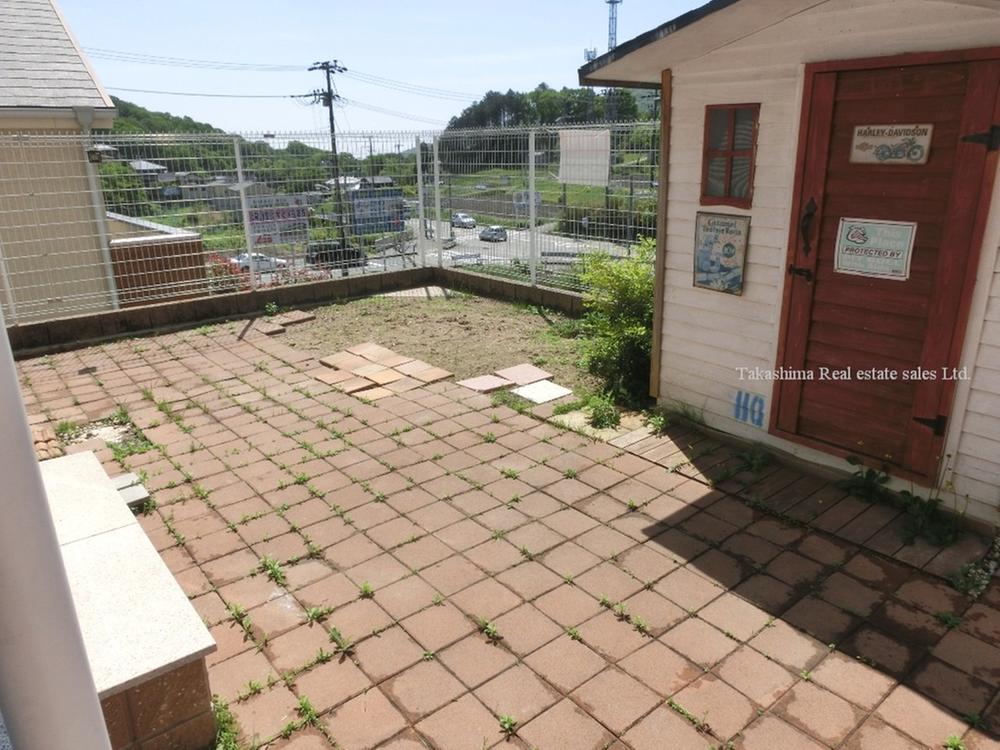 It is south garden. Day is good for shielding material is not in the earlier.
南側庭です。その先に遮蔽物ないため日当たり良好です。
Parking lot駐車場 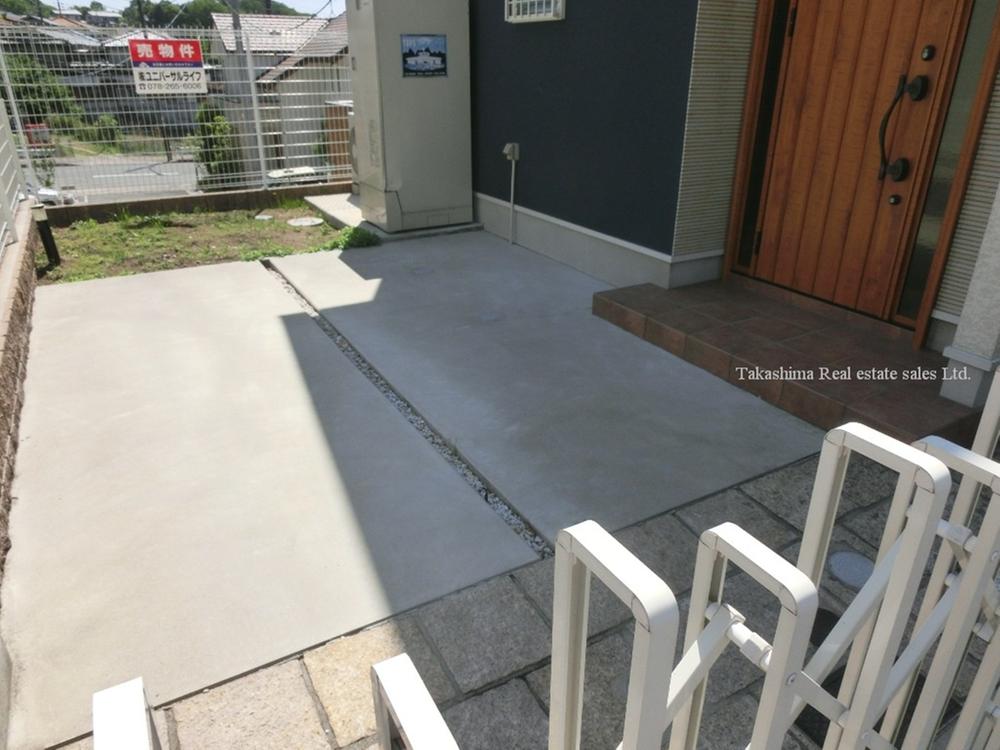 Parking is one minute.
駐車場は1台分です。
Other introspectionその他内観 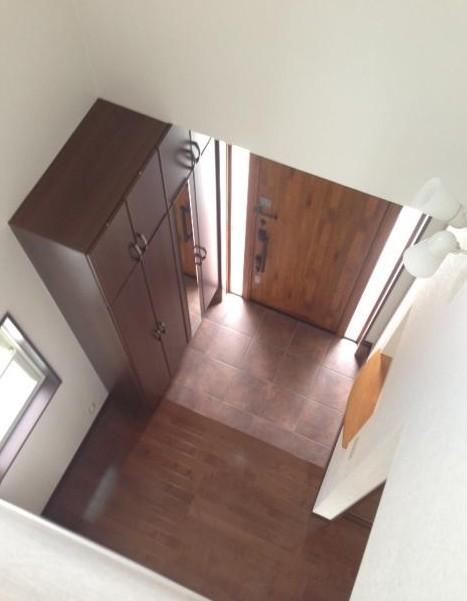 Entrance on is open enough feeling there is a big blow.
玄関上は大きな吹抜けがあり開放感たっぷりです。
Livingリビング 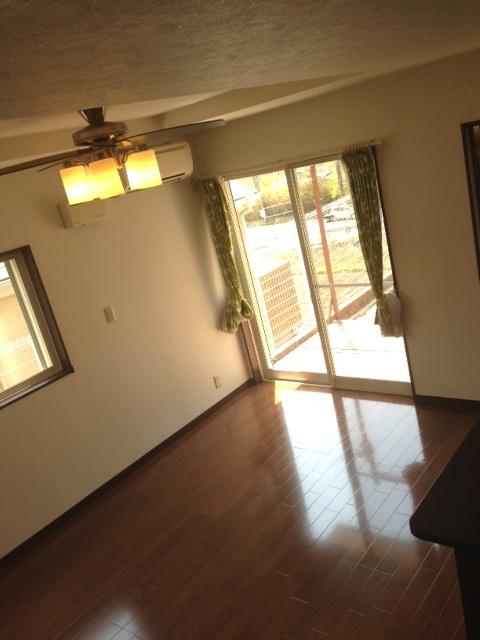 Living south does not have a shield.
リビング南側は遮蔽物がありません。
Garden庭 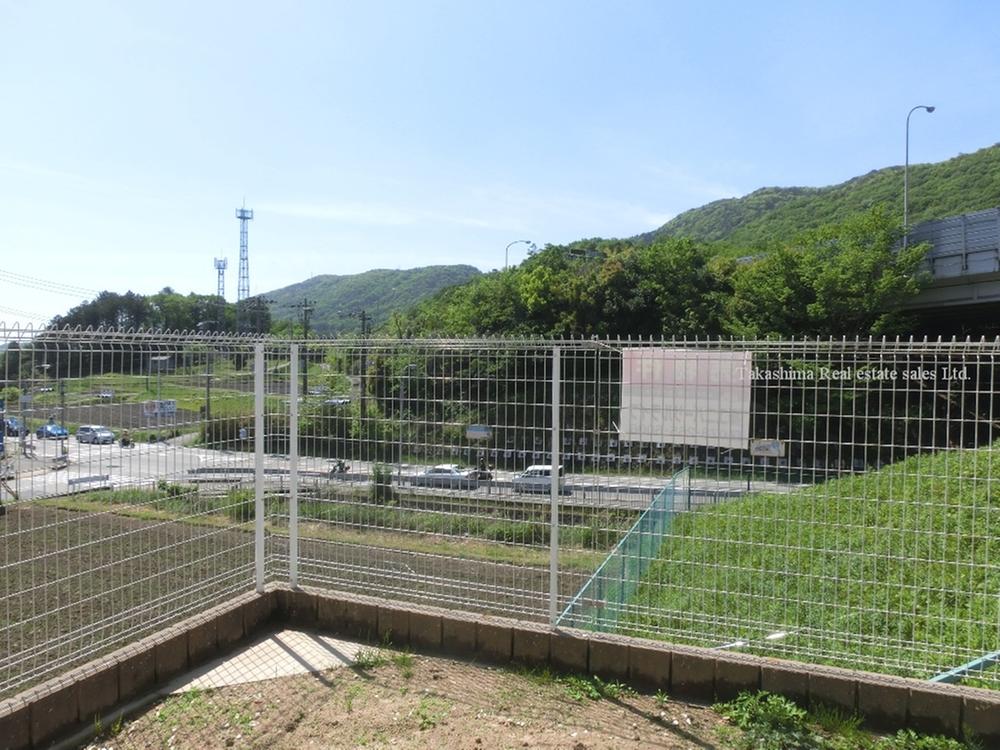 It is a situation of the east side of the garden.
庭の東側の状況です。
Other introspectionその他内観 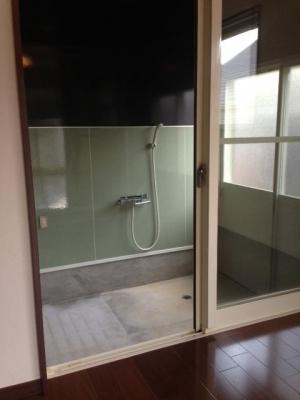 There is a dock room next to the living.
リビング横にドックルームがあります。
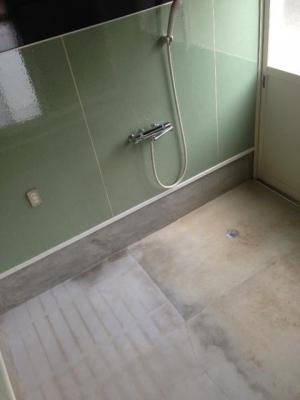 Because the shower convenient to pet shower.
シャワー付きなのでペットのシャワーに便利。
Location
| 




















