Used Homes » Kansai » Hyogo Prefecture » Nishinomiya
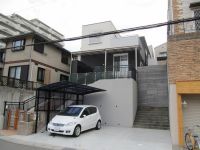 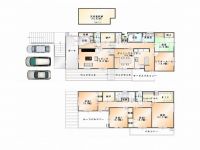
| | Nishinomiya, Hyogo Prefecture 兵庫県西宮市 |
| Hankyu Kobe Line "Nishinomiya-Kitaguchi" 15 minutes Ichigaya-cho, walk 3 minutes by bus 阪急神戸線「西宮北口」バス15分一ケ谷町歩3分 |
| Land more than 100 square meters, LDK20 tatami mats or more, Parking three or more possible, Floor heating, Energy-saving water heaters, Whirlpool, See the mountain, Facing south, System kitchen, Bathroom Dryer, Yang per good, All room storage, Before road 6m 土地100坪以上、LDK20畳以上、駐車3台以上可、床暖房、省エネ給湯器、ジェットバス、山が見える、南向き、システムキッチン、浴室乾燥機、陽当り良好、全居室収納、前道6m |
| Land more than 100 square meters, LDK20 tatami mats or more, Parking three or more possible, Floor heating, Energy-saving water heaters, Whirlpool, See the mountain, Facing south, System kitchen, Bathroom Dryer, Yang per good, All room storage, Or more before road 6m, Mist sauna, garden, Washbasin with shower, Face-to-face kitchen, Wide balcony, Toilet 2 places, Bathroom 1 tsubo or more, 2-story, 2 or more sides balcony, South balcony, Double-glazing, Warm water washing toilet seat, TV with bathroom, The window in the bathroom, TV monitor interphone, High-function toilet, Ventilation good, Wood deck, Good view, IH cooking heater, Dish washing dryer, Walk-in closet, All room 6 tatami mats or more, City gas, A large gap between the neighboring house, roof balcony, Attic storage, Audio bus 土地100坪以上、LDK20畳以上、駐車3台以上可、床暖房、省エネ給湯器、ジェットバス、山が見える、南向き、システムキッチン、浴室乾燥機、陽当り良好、全居室収納、前道6m以上、ミストサウナ、庭、シャワー付洗面台、対面式キッチン、ワイドバルコニー、トイレ2ヶ所、浴室1坪以上、2階建、2面以上バルコニー、南面バルコニー、複層ガラス、温水洗浄便座、TV付浴室、浴室に窓、TVモニタ付インターホン、高機能トイレ、通風良好、ウッドデッキ、眺望良好、IHクッキングヒーター、食器洗乾燥機、ウォークインクロゼット、全居室6畳以上、都市ガス、隣家との間隔が大きい、ルーフバルコニー、屋根裏収納、オーディオバス |
Features pickup 特徴ピックアップ | | Parking three or more possible / LDK20 tatami mats or more / Land more than 100 square meters / Energy-saving water heaters / See the mountain / Facing south / System kitchen / Bathroom Dryer / Yang per good / All room storage / Or more before road 6m / Mist sauna / garden / Washbasin with shower / Face-to-face kitchen / Wide balcony / Toilet 2 places / Bathroom 1 tsubo or more / 2-story / 2 or more sides balcony / South balcony / Double-glazing / Warm water washing toilet seat / TV with bathroom / The window in the bathroom / TV monitor interphone / High-function toilet / Ventilation good / Wood deck / Good view / IH cooking heater / Dish washing dryer / Walk-in closet / All room 6 tatami mats or more / City gas / Whirlpool / A large gap between the neighboring house / roof balcony / Attic storage / Floor heating / Audio bus 駐車3台以上可 /LDK20畳以上 /土地100坪以上 /省エネ給湯器 /山が見える /南向き /システムキッチン /浴室乾燥機 /陽当り良好 /全居室収納 /前道6m以上 /ミストサウナ /庭 /シャワー付洗面台 /対面式キッチン /ワイドバルコニー /トイレ2ヶ所 /浴室1坪以上 /2階建 /2面以上バルコニー /南面バルコニー /複層ガラス /温水洗浄便座 /TV付浴室 /浴室に窓 /TVモニタ付インターホン /高機能トイレ /通風良好 /ウッドデッキ /眺望良好 /IHクッキングヒーター /食器洗乾燥機 /ウォークインクロゼット /全居室6畳以上 /都市ガス /ジェットバス /隣家との間隔が大きい /ルーフバルコニー /屋根裏収納 /床暖房 /オーディオバス | Event information イベント情報 | | (Please be sure to ask in advance) (事前に必ずお問い合わせください) | Price 価格 | | 88,800,000 yen 8880万円 | Floor plan 間取り | | 6LDK + 2S (storeroom) 6LDK+2S(納戸) | Units sold 販売戸数 | | 1 units 1戸 | Total units 総戸数 | | 1 units 1戸 | Land area 土地面積 | | 478.48 sq m (144.73 tsubo) 478.48m2(144.73坪) | Building area 建物面積 | | 221.43 sq m (66.98 tsubo) (Registration) 221.43m2(66.98坪)(登記) | Driveway burden-road 私道負担・道路 | | Nothing, Northwest 9.3m width (contact the road width 10.8m) 無、北西9.3m幅(接道幅10.8m) | Completion date 完成時期(築年月) | | October 2009 2009年10月 | Address 住所 | | Nishinomiya, Hyogo Prefecture dais-cho 兵庫県西宮市高座町 | Traffic 交通 | | Hankyu Kobe Line "Nishinomiya-Kitaguchi" 15 minutes Ichigaya-cho, walk 3 minutes by bus
Hankyu Imazu Line "door Yakujin" walk 23 minutes 阪急神戸線「西宮北口」バス15分一ケ谷町歩3分
阪急今津線「門戸厄神」歩23分
| Related links 関連リンク | | [Related Sites of this company] 【この会社の関連サイト】 | Person in charge 担当者より | | [Regarding this property.] Aya light enters design from Zenshitsuminami direction. All rooms have built-in air-conditioned rooms. Wood deck is 29.5 square meters. Theater Room 100-inch flat-home theater set (soundproof building material specification). Bathroom and so on with Jacuzzi of 1725 (1.5 square meters) 【この物件について】全室南向きからの彩光が入る設計。全室ビルドインエアコン完備。ウッドデッキは29.5平米。シアタールームは100インチのホームシアターセット付(防音建材仕様)。浴室は1725(1.5坪)のジャグジー付等々 | Contact お問い合せ先 | | (Ltd.) future urban development TEL: 0800-603-8042 [Toll free] mobile phone ・ Also available from PHS
Caller ID is not notified
Please contact the "saw SUUMO (Sumo)"
If it does not lead, If the real estate company (株)未来都市開発TEL:0800-603-8042【通話料無料】携帯電話・PHSからもご利用いただけます
発信者番号は通知されません
「SUUMO(スーモ)を見た」と問い合わせください
つながらない方、不動産会社の方は
| Building coverage, floor area ratio 建ぺい率・容積率 | | 60% ・ 200% 60%・200% | Time residents 入居時期 | | Consultation 相談 | Land of the right form 土地の権利形態 | | Ownership 所有権 | Structure and method of construction 構造・工法 | | Wooden 2-story (framing method) 木造2階建(軸組工法) | Use district 用途地域 | | Two mid-high 2種中高 | Other limitations その他制限事項 | | Height district, On-site step Yes 高度地区、敷地内段差有 | Overview and notices その他概要・特記事項 | | Facilities: Public Water Supply, City gas, Parking: Car Port 設備:公営水道、都市ガス、駐車場:カーポート | Company profile 会社概要 | | <Mediation> governor of Osaka (2) No. 051215 (Ltd.) future urban development Yubinbango543-0015 Osaka-shi, Osaka Tennoji-ku, Sanadayama cho 2-23 <仲介>大阪府知事(2)第051215号(株)未来都市開発〒543-0015 大阪府大阪市天王寺区真田山町2-23 |
Local appearance photo現地外観写真 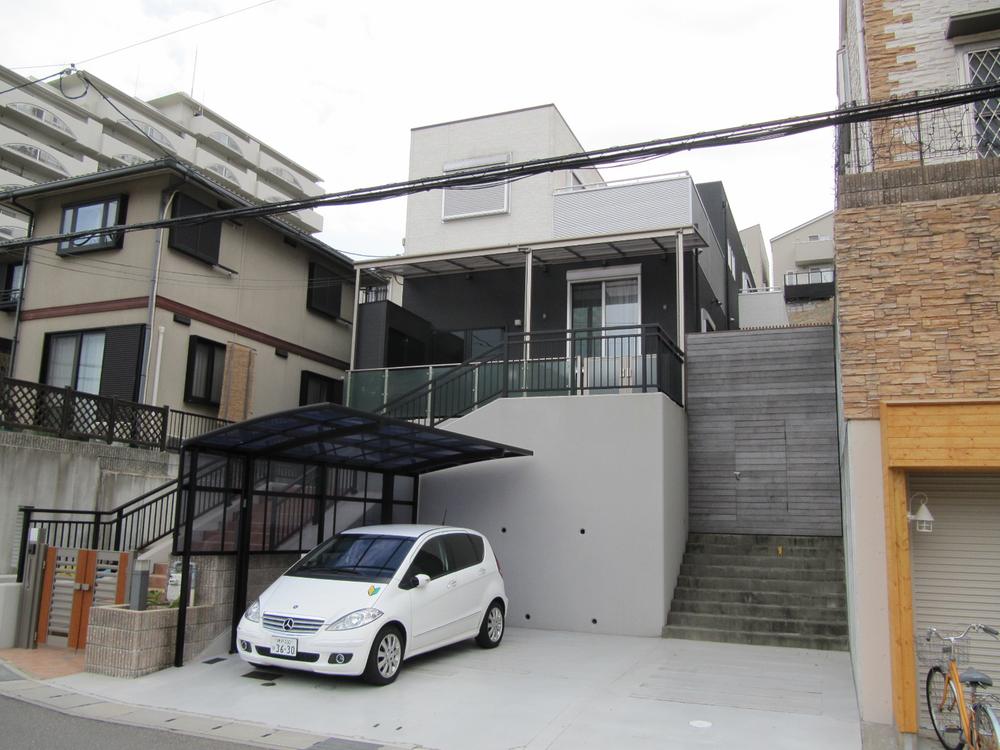 October 2009 construction of custom home. Elegant Exterior & carport. Parking is available for easy three.
平成21年10月建築の注文住宅。優雅な外構&カーポート。駐車場は楽々3台可能です。
Floor plan間取り図 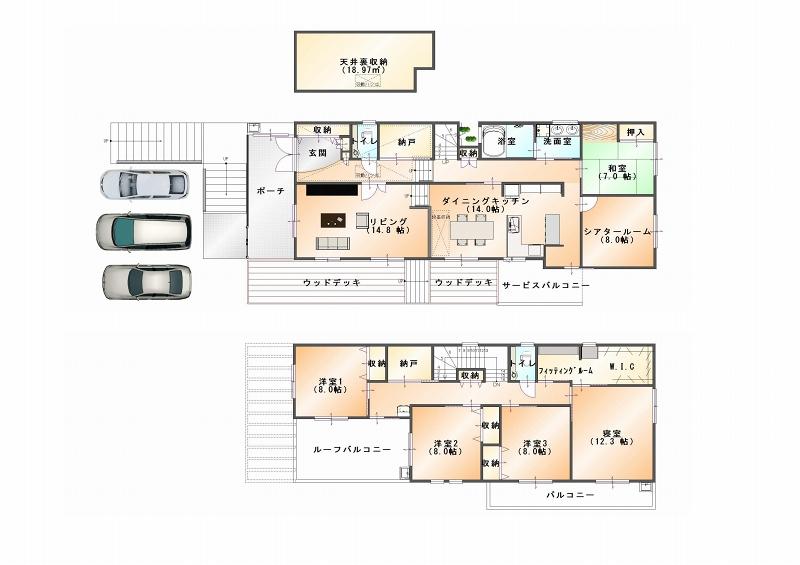 88,800,000 yen, 6LDK + 2S (storeroom), Land area 478.48 sq m , Building area 221.43 sq m All rooms 7 quires more 6SLDK & ceiling storage 18.97 sq m & wood deck 29.5 sq m ! Furthermore, all rooms, Equipped with built-in air conditioning and floor heating in all corridor!
8880万円、6LDK+2S(納戸)、土地面積478.48m2、建物面積221.43m2 全室7帖以上の6SLDK&天井裏収納18.97m2&ウッドデッキ29.5m2!さらには全室、全廊下にビルドインエアコン&床暖房を完備!
Livingリビング 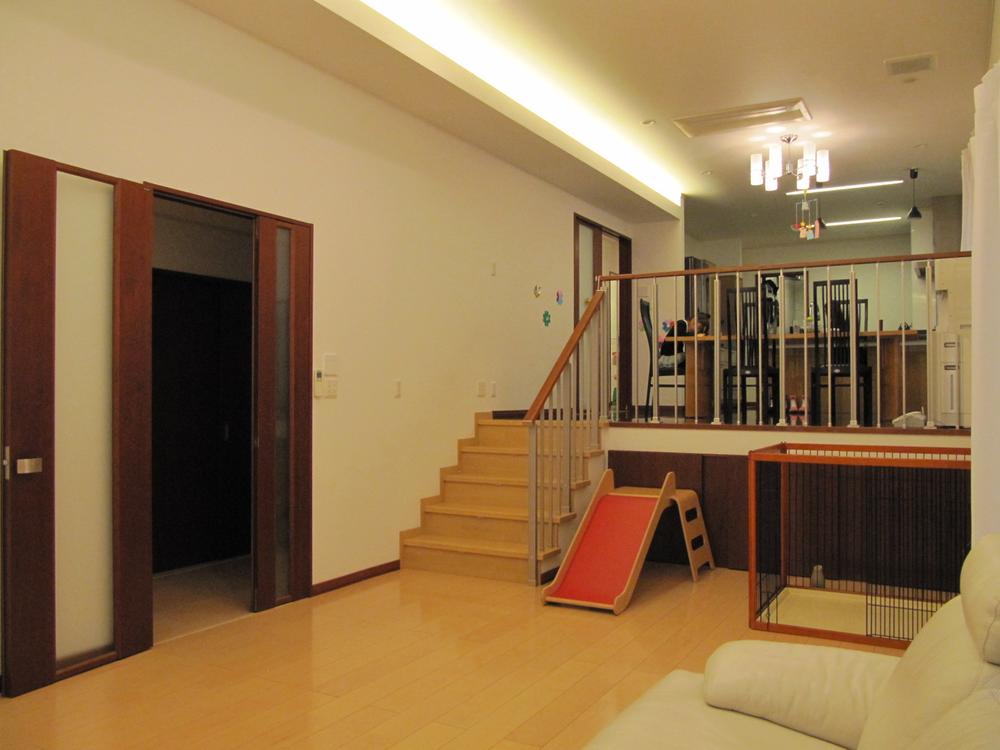 Family is comfortable and welcoming spacious living. Day also looked even better. And ceiling height is color indirect lighting which lasts from dining to 3.5m of masterpiece.
家族がゆったりくつろげる広々リビング。日当たりも眺めも良好。そして天井高は圧巻の3.5mにダイニングから続く間接照明が彩ります。
Bathroom浴室 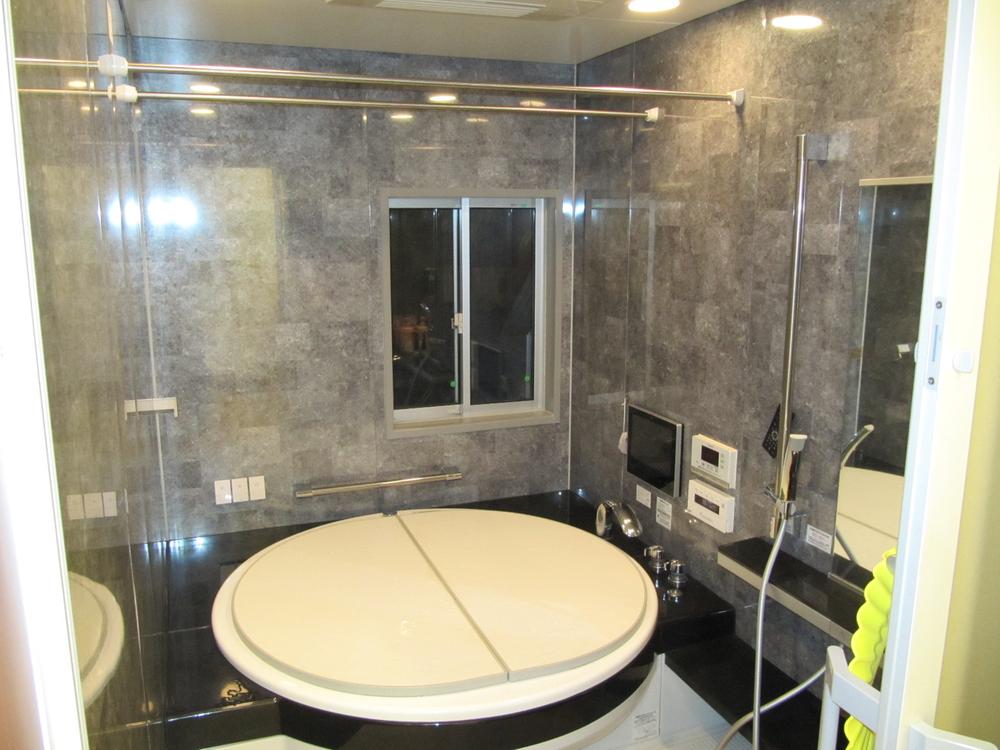 The bathroom compelling 1.5 pyeong size. Jacuzzi and underwater lighting and bathroom with audio. Tub of double insulation thermos tub. Of course mist sauna in the bathroom drying & Heating, Bathroom TV also comes with.
迫力満点の浴室は1.5坪サイズ。ジャグジー&水中照明&浴室オーディオ付き。浴槽は二重断熱の魔法びん浴槽。もちろんミストサウナに浴室乾燥&暖房、浴室テレビも付いてます。
Kitchenキッチン 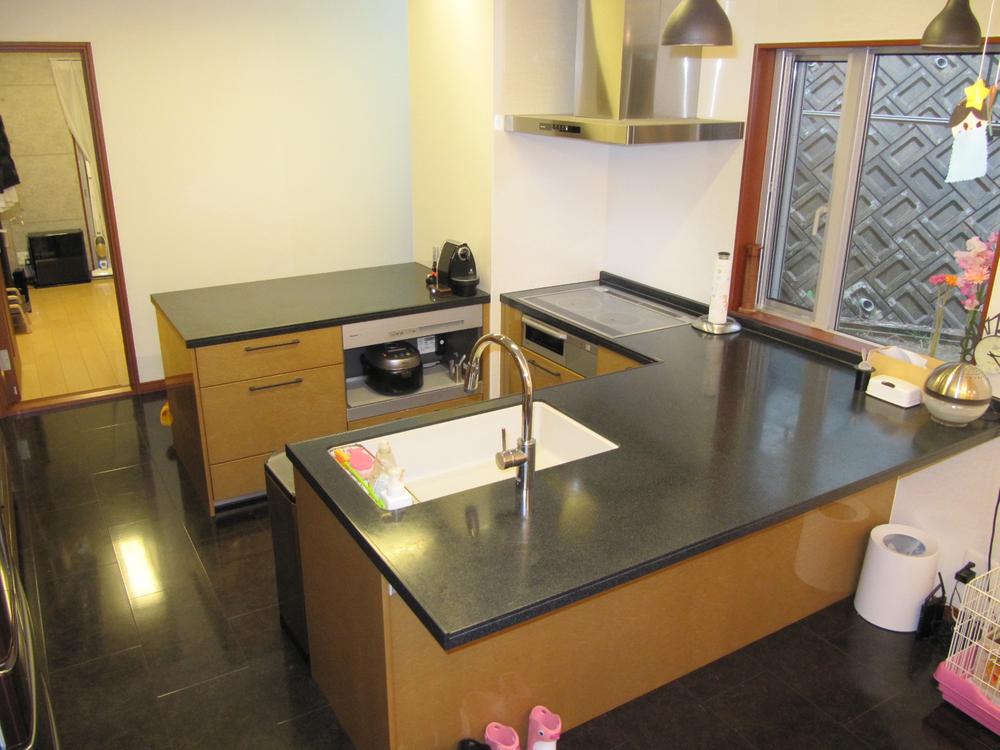 Sliding consumer electronics housed in the IH cooking heater, Also it comes with a dishwasher. Sink is easy to clean gap-less sink. Panasonic of made-to-order kitchen Unusual luxury.
IHクッキングヒーターにスライド式の家電収納、食器洗い乾燥機も付いています。シンクはお手入れ簡単スキマレスシンク。贅を極めたパナソニック製のオーダーメードキッチン。
Other introspectionその他内観 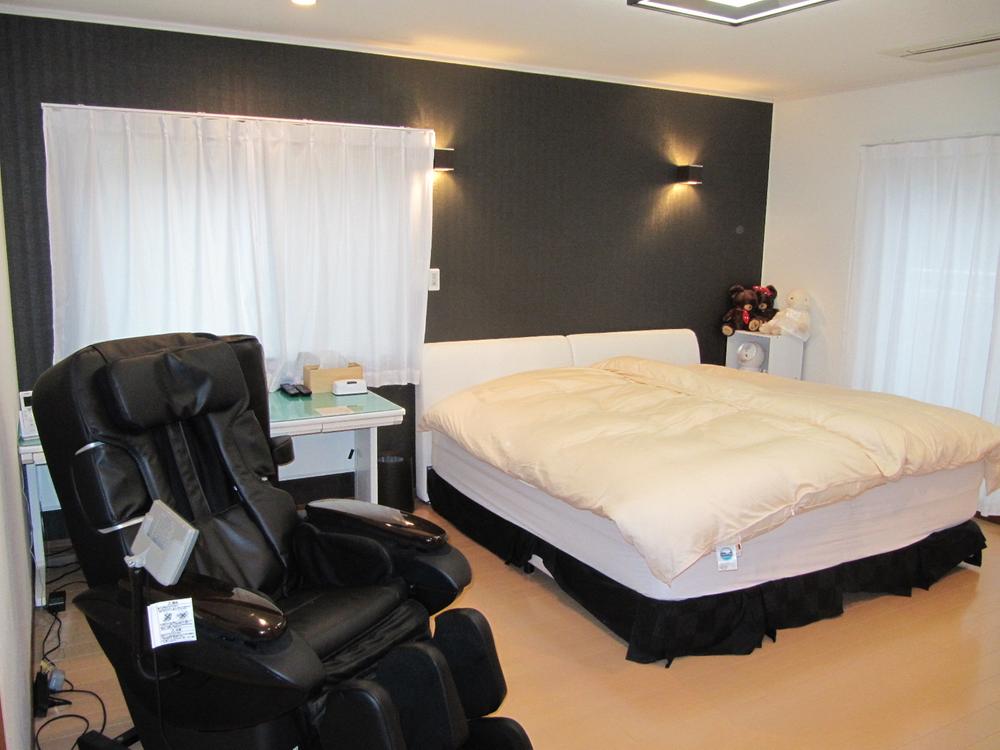 Exposure to the sun, Preeminent bedroom to draft both 12.3 Pledge & large walk-in closet (with fitting room)
陽当り、通風共に抜群の寝室は12.3帖&大型ウォークインクローゼット(フィッティングルーム付き)
Location
|







