Used Homes » Kansai » Hyogo Prefecture » Nishinomiya
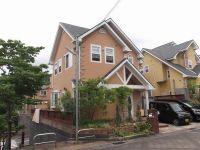 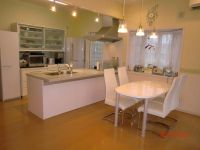
| | Nishinomiya, Hyogo Prefecture 兵庫県西宮市 |
| JR Fukuchiyama Line "Nishinomiya Najio" 8 minutes Sakuradai bus stop walk 1 minute bus JR福知山線「西宮名塩」バス8分さくら台バス停歩1分 |
| 2004 Built in custom home! North ・ east ・ South of the three-way corner lot! 5 m open-minded living the atrium of the! There is parking space two cars! 平成16年築の注文住宅!北・東・南の三方角地!5メートルの吹き抜けのある開放的なリビング!駐車スペース二台分あり! |
| ■ Designer design of your garden (lit up at night) ■ There is wood deck can also barbecue ■ The kitchen is open-minded open kitchen ■ Rich in attic storage and loft, such as storage ■ Because the south is missing 12 meters, Day, Ventilation good ■ It is the room very carefully your ■デザイナー設計のお庭(夜はライトアップ)■バーベキューもできるウッドデッキあり■キッチンは開放的なオープンキッチン■屋根裏収納やロフトなど収納が豊富■南側が12メートルぬけているため、日当たり、通風良好■室内大変丁寧にお使いです |
Features pickup 特徴ピックアップ | | Parking two Allowed / LDK20 tatami mats or more / Land 50 square meters or more / Energy-saving water heaters / Facing south / System kitchen / Bathroom Dryer / Yang per good / All room storage / A quiet residential area / Around traffic fewer / Or more before road 6m / Corner lot / Japanese-style room / Shaping land / garden / Washbasin with shower / Face-to-face kitchen / 3 face lighting / Toilet 2 places / 2-story / 2 or more sides balcony / South balcony / Warm water washing toilet seat / loft / Nantei / Underfloor Storage / The window in the bathroom / Atrium / TV monitor interphone / High-function toilet / Leafy residential area / Ventilation good / Wood deck / Walk-in closet / All room 6 tatami mats or more / Located on a hill / Attic storage / Readjustment land within 駐車2台可 /LDK20畳以上 /土地50坪以上 /省エネ給湯器 /南向き /システムキッチン /浴室乾燥機 /陽当り良好 /全居室収納 /閑静な住宅地 /周辺交通量少なめ /前道6m以上 /角地 /和室 /整形地 /庭 /シャワー付洗面台 /対面式キッチン /3面採光 /トイレ2ヶ所 /2階建 /2面以上バルコニー /南面バルコニー /温水洗浄便座 /ロフト /南庭 /床下収納 /浴室に窓 /吹抜け /TVモニタ付インターホン /高機能トイレ /緑豊かな住宅地 /通風良好 /ウッドデッキ /ウォークインクロゼット /全居室6畳以上 /高台に立地 /屋根裏収納 /区画整理地内 | Price 価格 | | 25,800,000 yen 2580万円 | Floor plan 間取り | | 3LDK 3LDK | Units sold 販売戸数 | | 1 units 1戸 | Land area 土地面積 | | 223.5 sq m (registration) 223.5m2(登記) | Building area 建物面積 | | 113.65 sq m (registration) 113.65m2(登記) | Driveway burden-road 私道負担・道路 | | Nothing, North 6m width 無、北6m幅 | Completion date 完成時期(築年月) | | August 2004 2004年8月 | Address 住所 | | Nishinomiya, Hyogo Prefecture Najio Sakuradai 3 兵庫県西宮市名塩さくら台3 | Traffic 交通 | | JR Fukuchiyama Line "Nishinomiya Najio" 8 minutes Sakuradai bus stop walk 1 minute bus JR福知山線「西宮名塩」バス8分さくら台バス停歩1分
| Person in charge 担当者より | | Rep Hisatsugi rice Tatsuya (Kujime Tatsuya) 担当者久次米 辰也(くじめ たつや) | Contact お問い合せ先 | | Tokyu Livable Inc. Sakasegawa Center TEL: 0800-808-7986 [Toll free] mobile phone ・ Also available from PHS
Caller ID is not notified
Please contact the "saw SUUMO (Sumo)"
If it does not lead, If the real estate company 東急リバブル(株)逆瀬川センターTEL:0800-808-7986【通話料無料】携帯電話・PHSからもご利用いただけます
発信者番号は通知されません
「SUUMO(スーモ)を見た」と問い合わせください
つながらない方、不動産会社の方は
| Building coverage, floor area ratio 建ぺい率・容積率 | | Fifty percent ・ Hundred percent 50%・100% | Time residents 入居時期 | | Consultation 相談 | Land of the right form 土地の権利形態 | | Ownership 所有権 | Structure and method of construction 構造・工法 | | Wooden 2-story 木造2階建 | Use district 用途地域 | | One low-rise 1種低層 | Overview and notices その他概要・特記事項 | | Contact: Hisatsugi rice Tatsuya (Kujime Tatsuya), Facilities: Public Water Supply, This sewage, City gas, Parking: car space 担当者:久次米 辰也(くじめ たつや)、設備:公営水道、本下水、都市ガス、駐車場:カースペース | Company profile 会社概要 | | <Mediation> Minister of Land, Infrastructure and Transport (10) No. 002611 (one company) Real Estate Association (Corporation) metropolitan area real estate Fair Trade Council member Tokyu Livable Inc. Sakasegawa center Yubinbango665-0035 Takarazuka, Hyogo Sakasegawa 1-1-1 Ito - peer Sankanekan second floor <仲介>国土交通大臣(10)第002611号(一社)不動産協会会員 (公社)首都圏不動産公正取引協議会加盟東急リバブル(株)逆瀬川センター〒665-0035 兵庫県宝塚市逆瀬川1-1-1 イト-ピア参鐘館2階 |
Local appearance photo現地外観写真 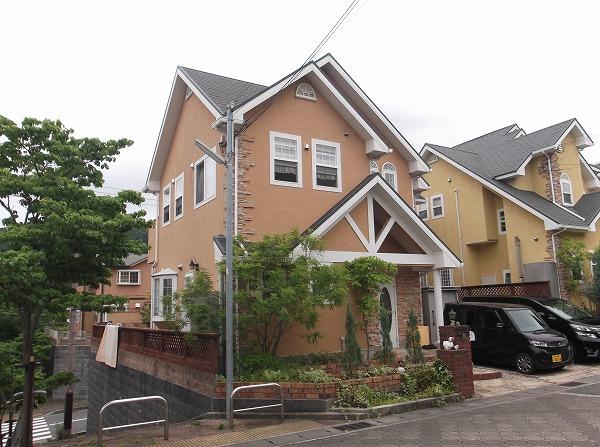 Northeast corner lot site (June 2013) Shooting
北東角地現地(2013年6月)撮影
Livingリビング 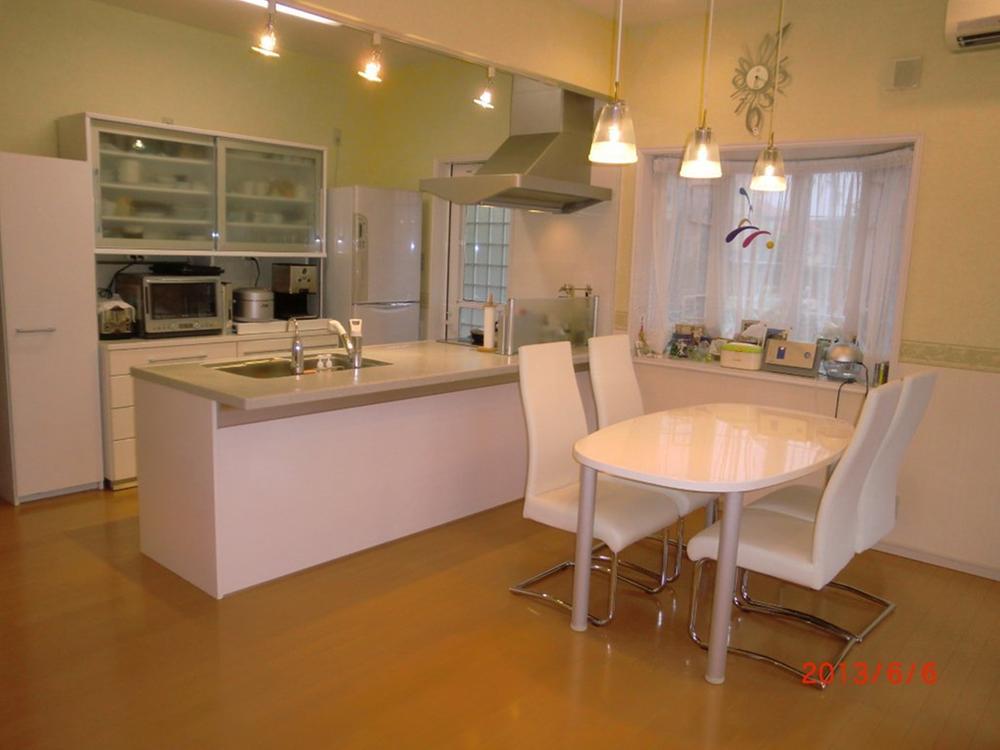 Open living Indoor (June 2013) Shooting
開放的なリビング
室内(2013年6月)撮影
Floor plan間取り図 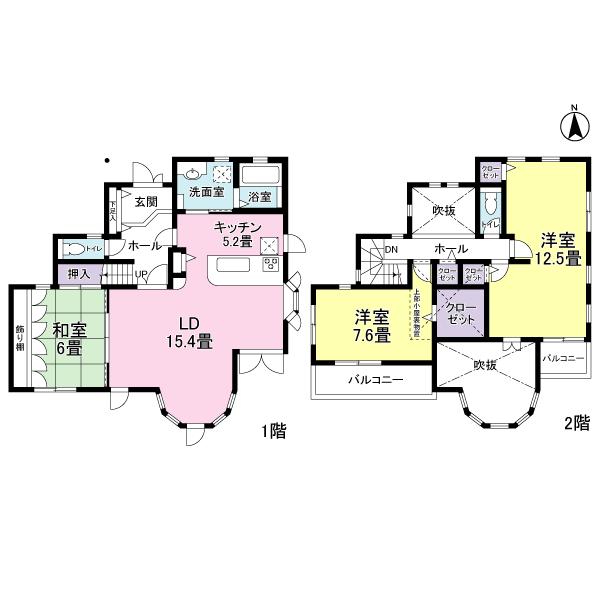 25,800,000 yen, 3LDK, Land area 223.5 sq m , Building area 113.65 sq m
2580万円、3LDK、土地面積223.5m2、建物面積113.65m2
Local appearance photo現地外観写真 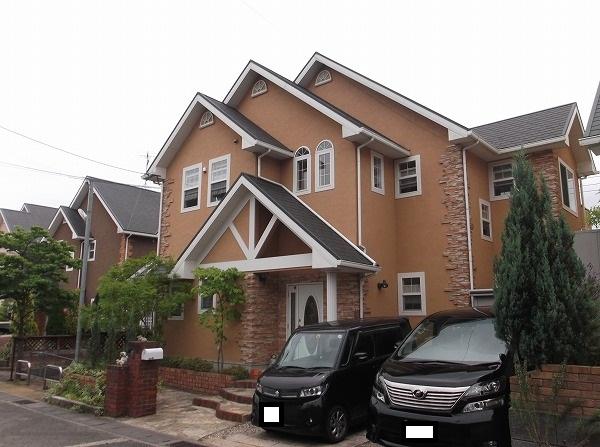 Local (June 2013) Shooting
現地(2013年6月)撮影
Livingリビング 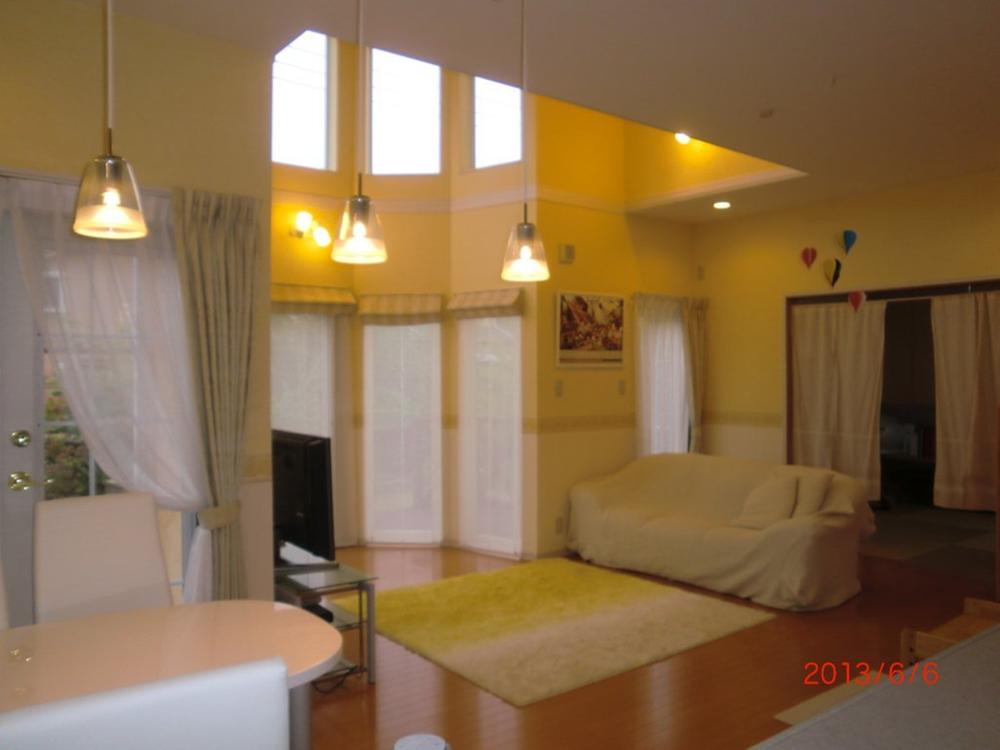 Living room seen from the kitchen
キッチンから見たリビング
Bathroom浴室 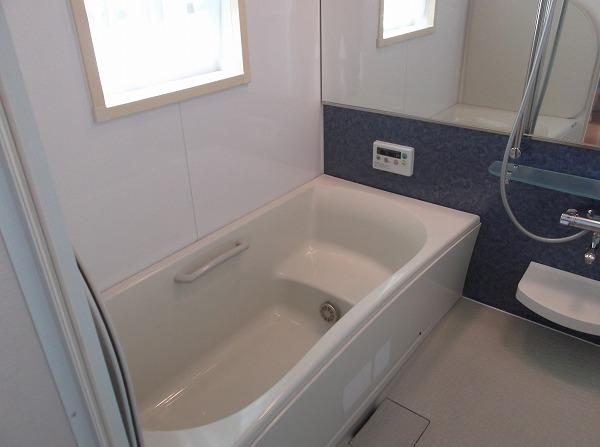 There is a window in the bathroom
浴室に窓あり
Kitchenキッチン 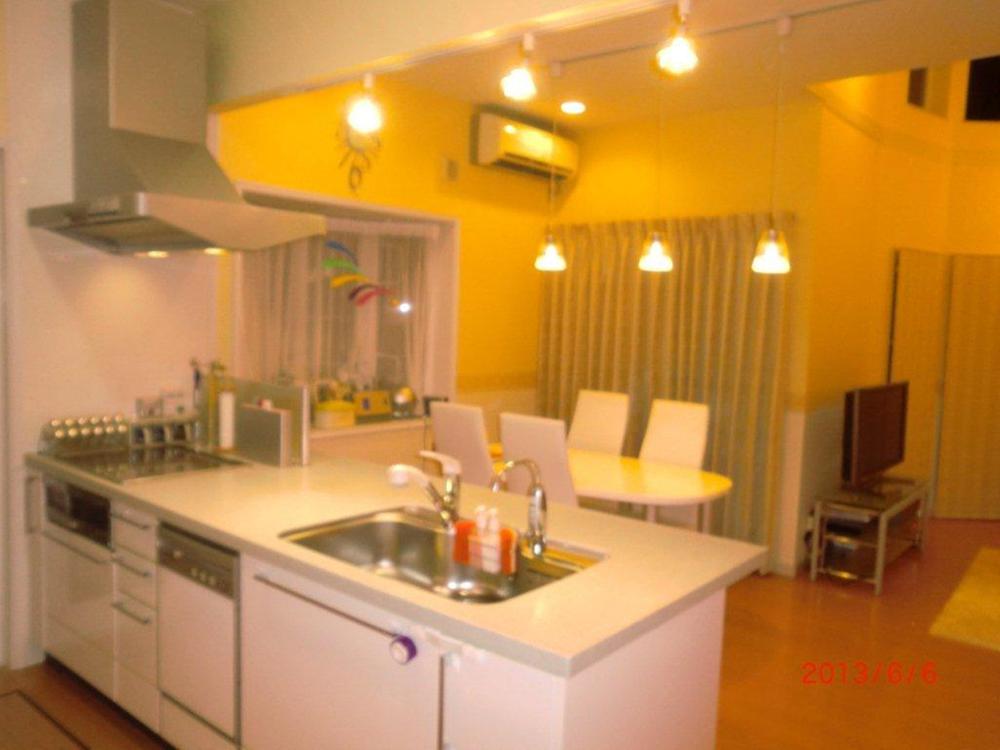 Open-minded open kitchen
開放的なオープンキッチン
Non-living roomリビング以外の居室 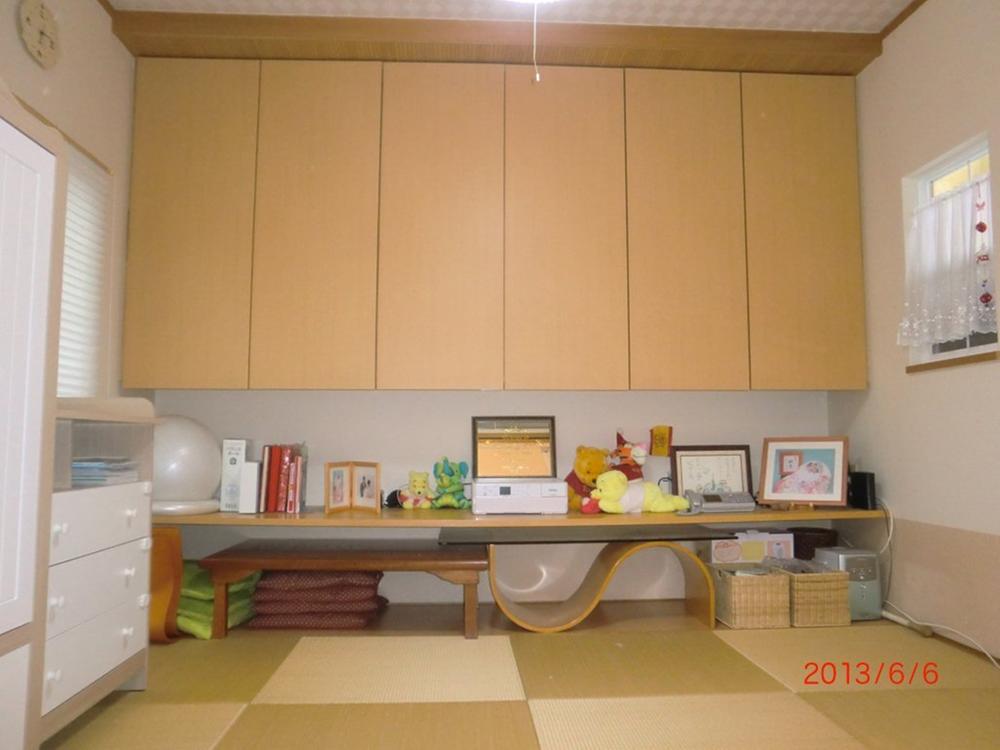 Japanese-style room Ryukyu tatami ・ Storage capacity a hanging cupboard (some shelves)
和室 琉球畳・収納力ある吊り戸棚(一部可動棚)
Entrance玄関 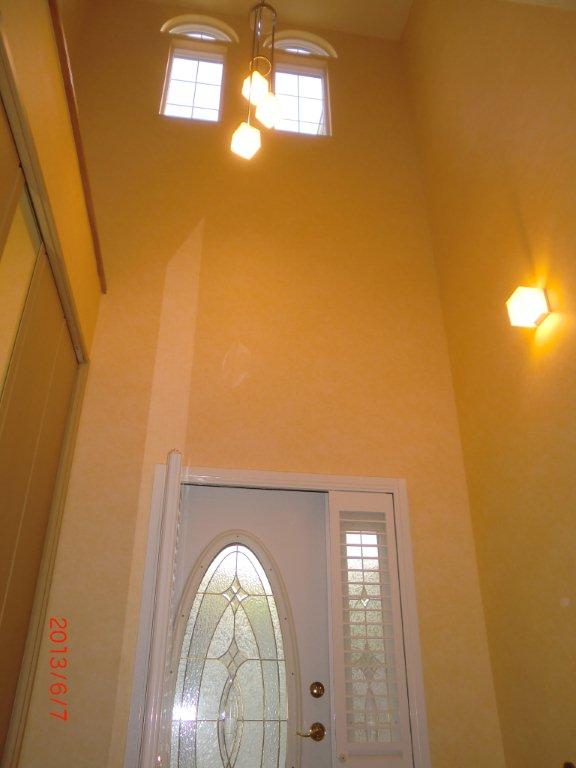 Entrance atrium
玄関吹抜け
Wash basin, toilet洗面台・洗面所 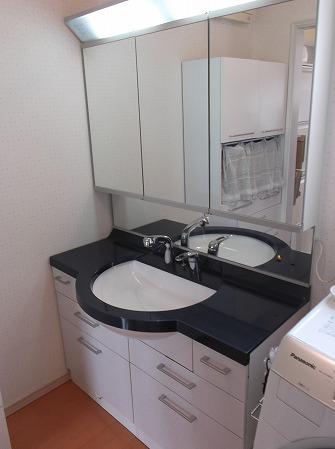 Indoor (June 2013) Shooting
室内(2013年6月)撮影
Toiletトイレ 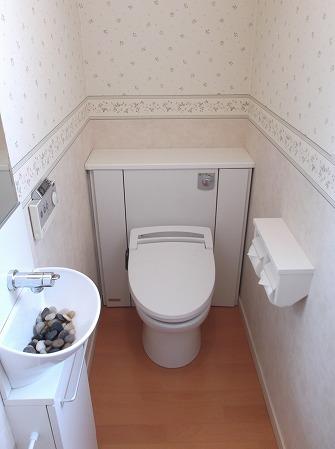 Indoor (June 2013) Shooting
室内(2013年6月)撮影
Local photos, including front road前面道路含む現地写真 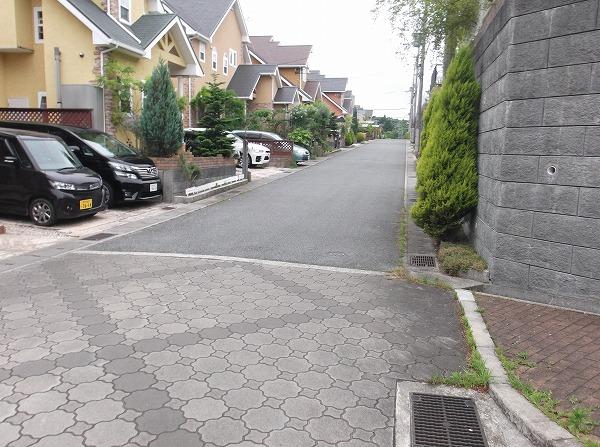 Local (June 2013) Shooting
現地(2013年6月)撮影
Garden庭 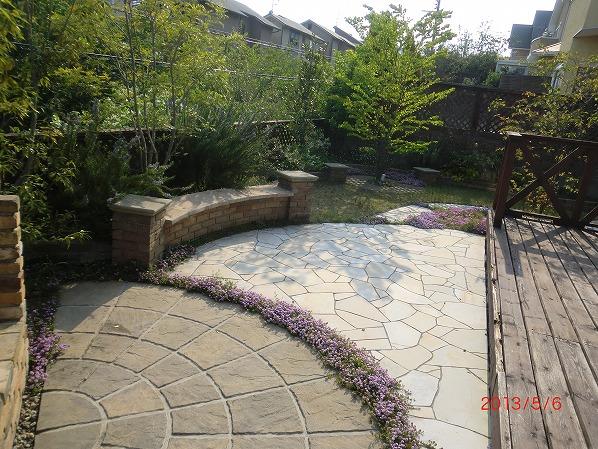 Designer design of garden (1)
デザイナー設計のお庭(1)
Parking lot駐車場 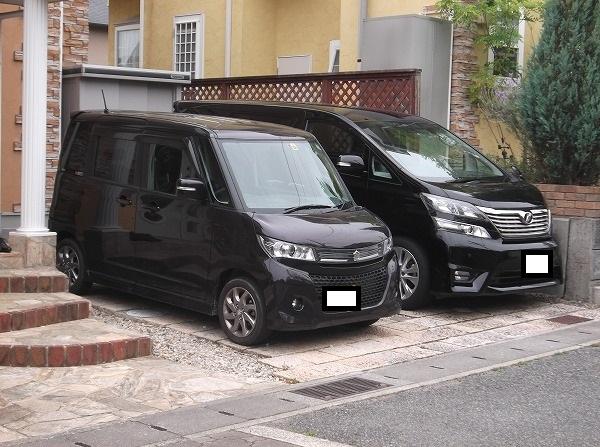 There are two cars parking space
駐車スペース2台分あり
Otherその他 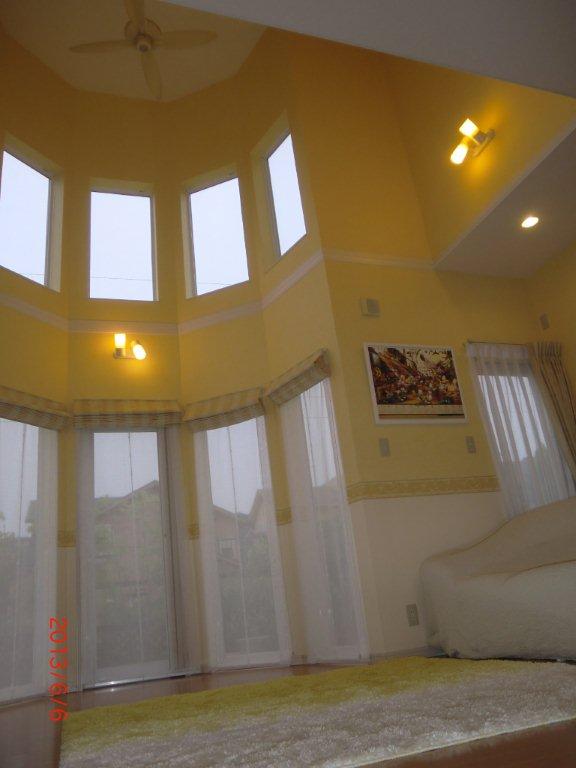 Blow-by
吹き抜け
Non-living roomリビング以外の居室 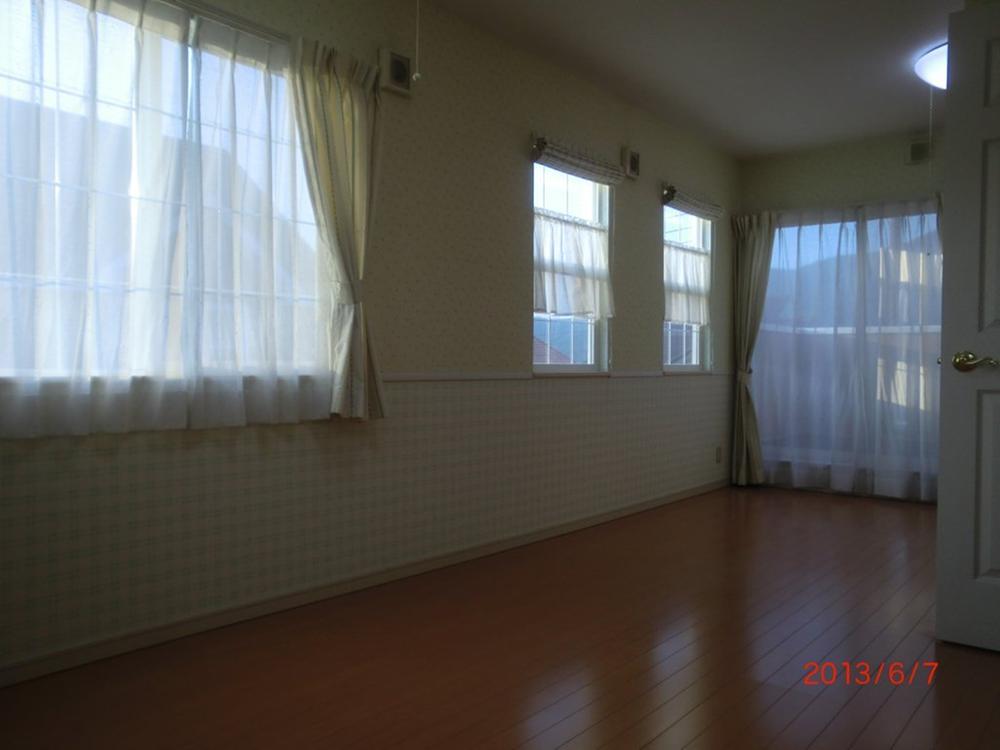 Western-style (southeast direction)
洋室(南東方向)
Garden庭 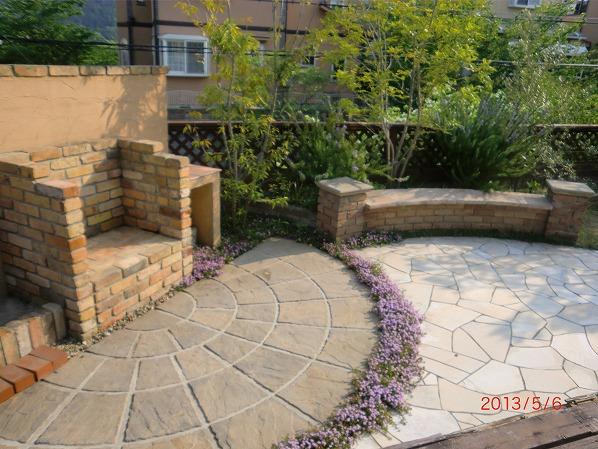 Designer design of the garden (2)
デザイナー設計のお庭(2)
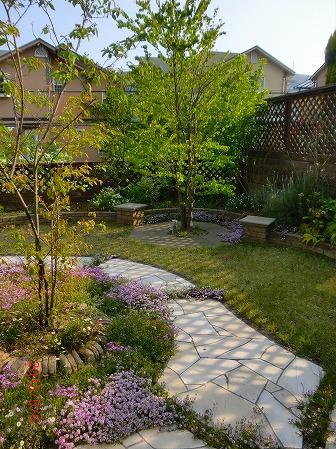 Designer design of the garden (3)
デザイナー設計のお庭(3)
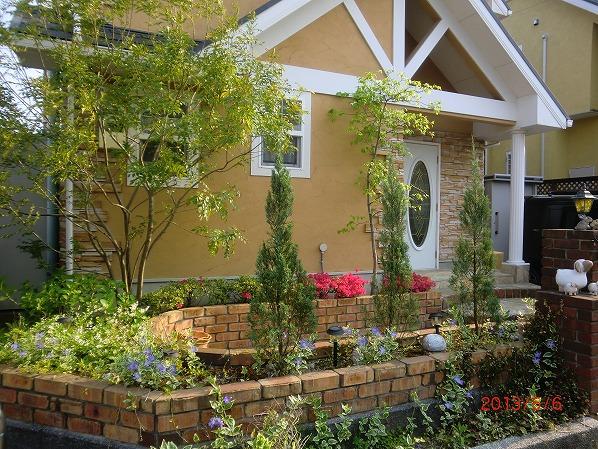 The north side of the garden
北側のお庭
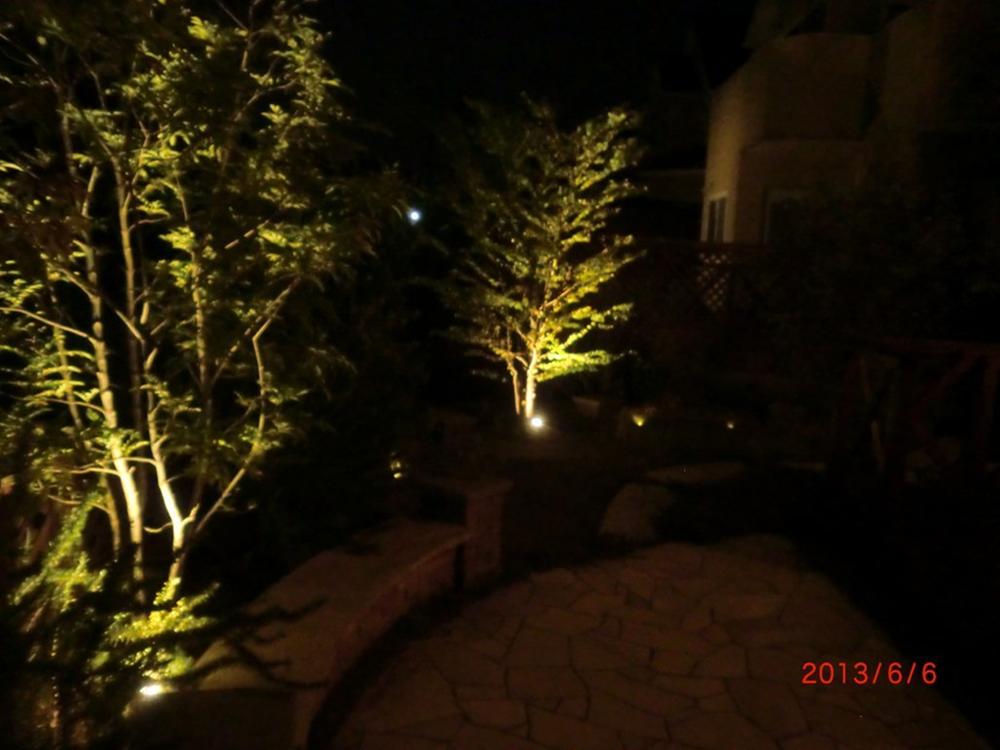 light up
ライトアップ
Location
|





















