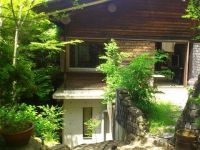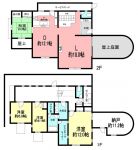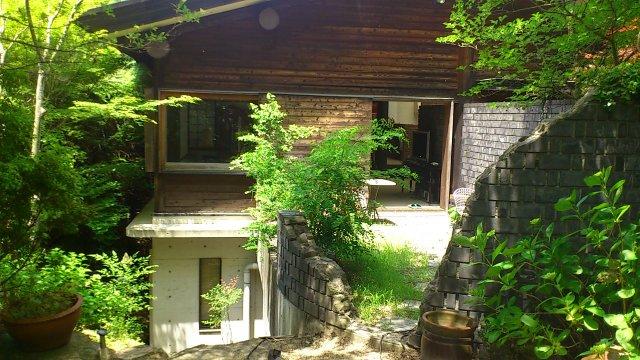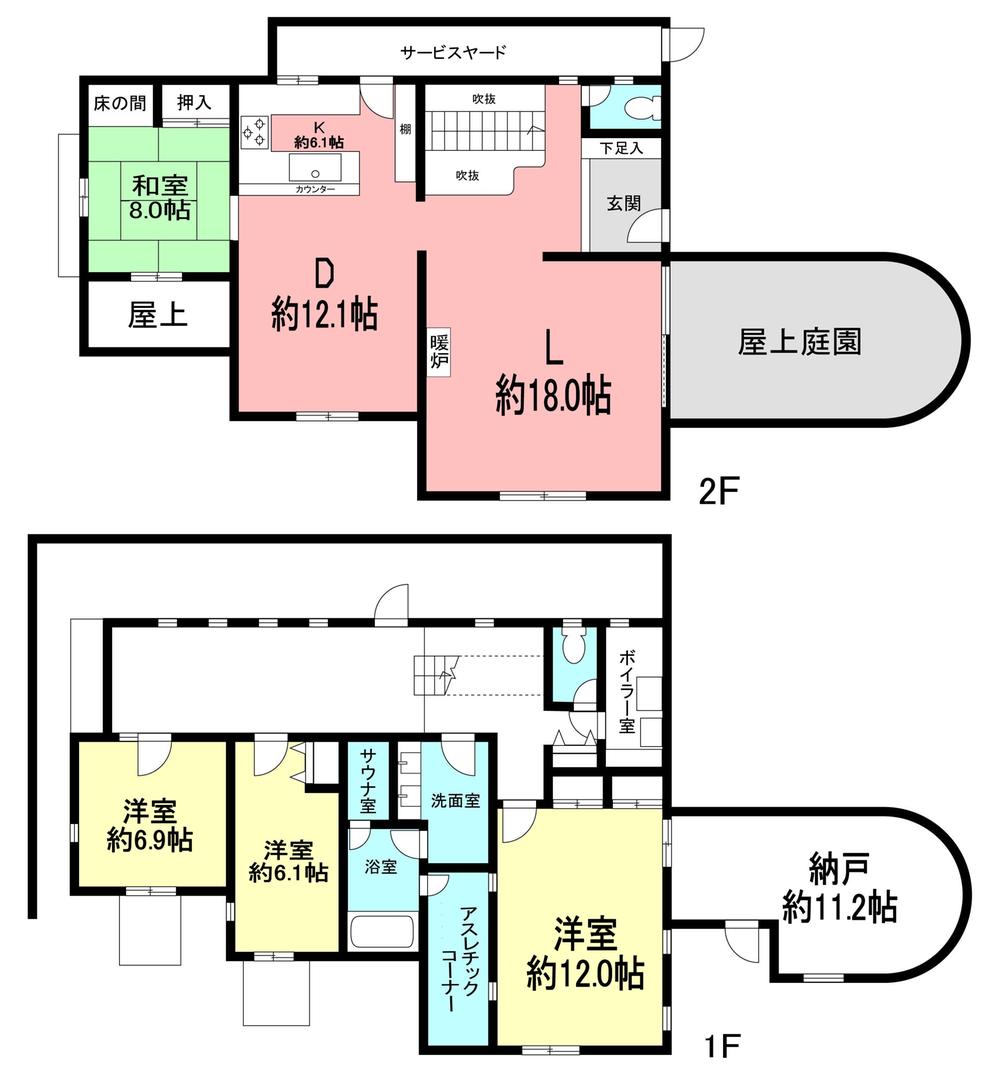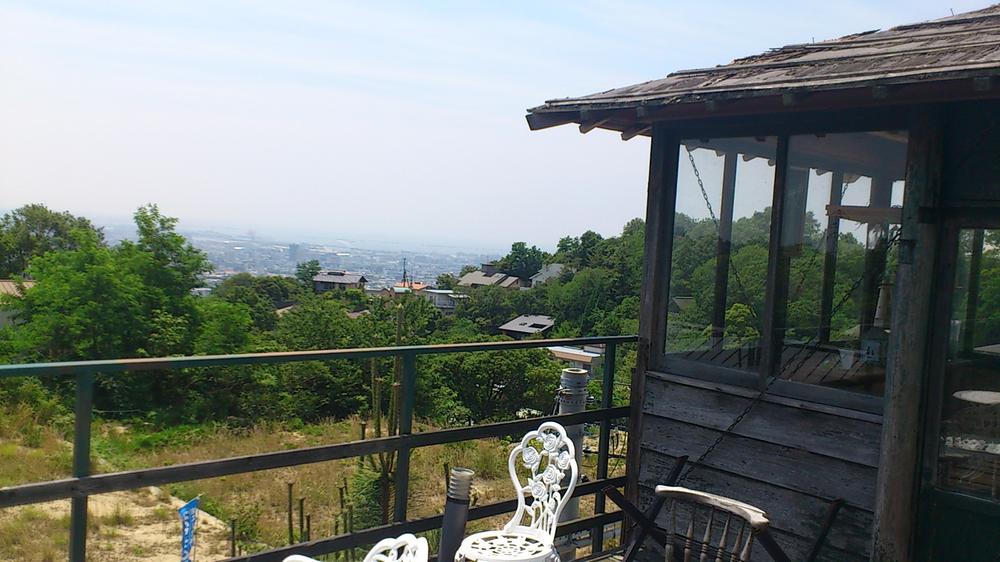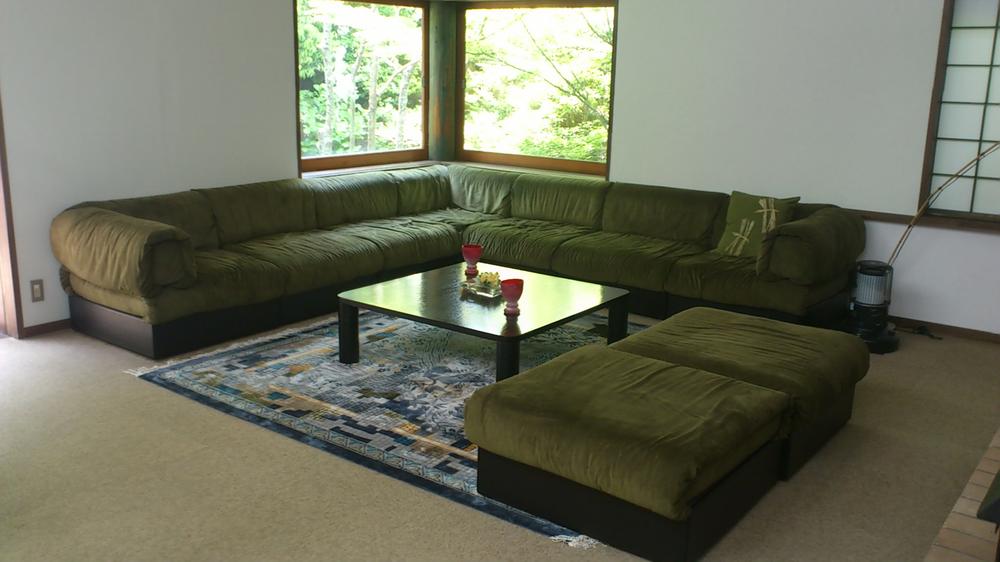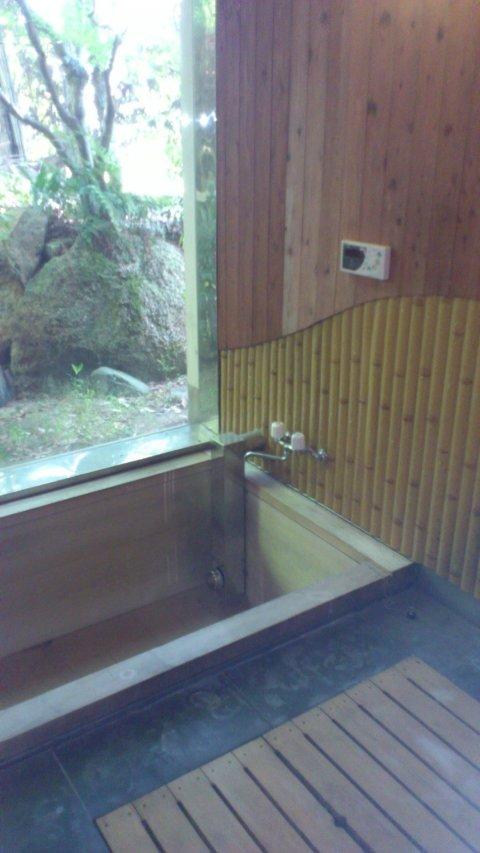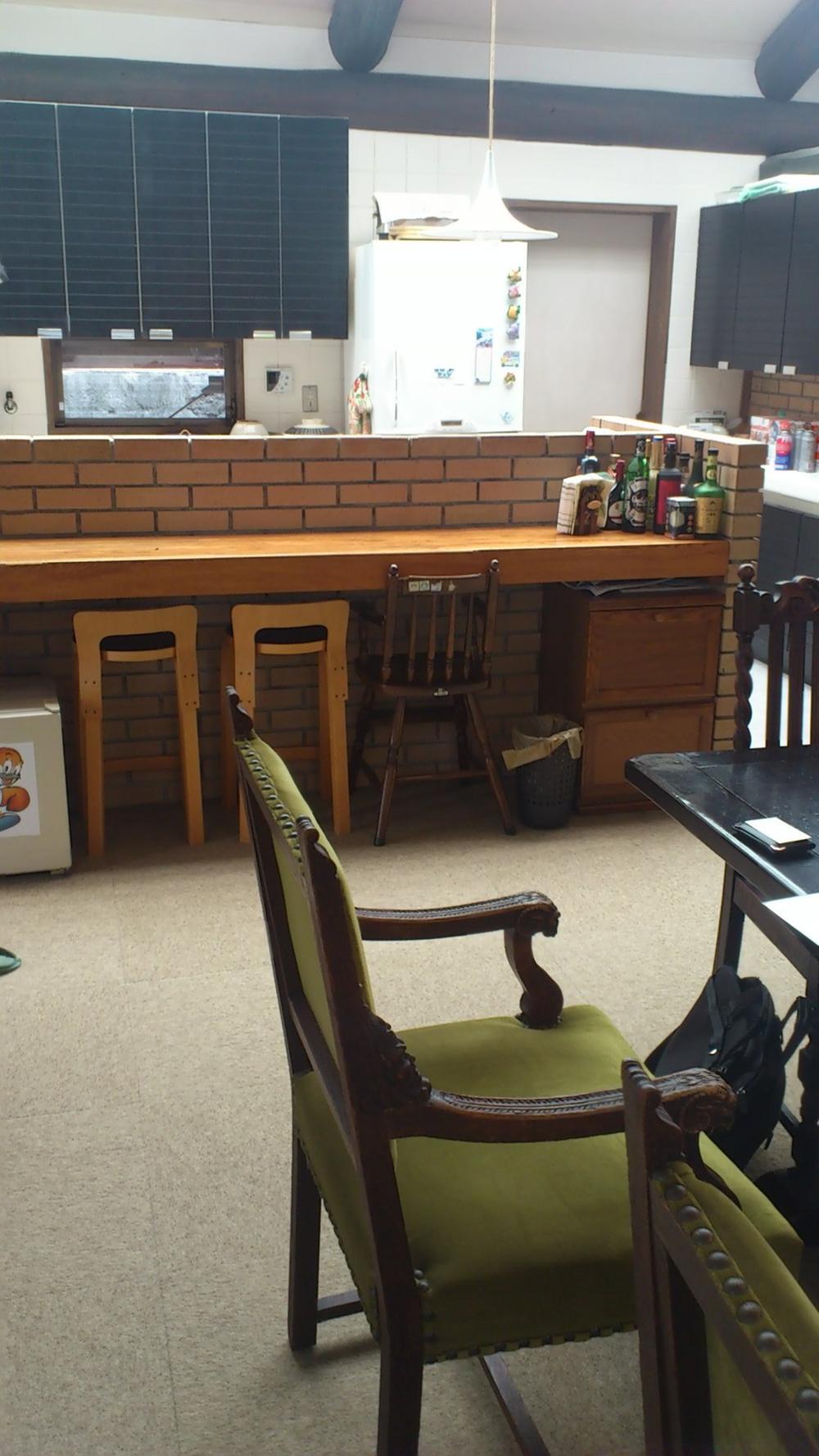|
|
Nishinomiya, Hyogo Prefecture
兵庫県西宮市
|
|
Hankyū Kōyō Line "KinoeYoen" walk 21 minutes
阪急甲陽線「甲陽園」歩21分
|
|
■ Osamu Ishii building housing "eye Kamiyama of house 9" ■ Approach to proceed is to the door to exit the tunnel ■ There view good away of the extension part ■ There are two cars parking space
■石井修氏建築住宅「目神山の家9」■玄関まではトンネルを抜けて進むアプローチ■増築部分に眺望良好の離れあり■駐車スペース2台分あり
|
Features pickup 特徴ピックアップ | | Parking two Allowed / LDK20 tatami mats or more / Land more than 100 square meters / See the mountain / Around traffic fewer / Japanese-style room / Garden more than 10 square meters / Face-to-face kitchen / Toilet 2 places / 2-story / The window in the bathroom / Atrium / Leafy residential area / Ventilation good / Good view / Storeroom / Located on a hill / A large gap between the neighboring house 駐車2台可 /LDK20畳以上 /土地100坪以上 /山が見える /周辺交通量少なめ /和室 /庭10坪以上 /対面式キッチン /トイレ2ヶ所 /2階建 /浴室に窓 /吹抜け /緑豊かな住宅地 /通風良好 /眺望良好 /納戸 /高台に立地 /隣家との間隔が大きい |
Price 価格 | | 87 million yen 8700万円 |
Floor plan 間取り | | 4LDK + S (storeroom) 4LDK+S(納戸) |
Units sold 販売戸数 | | 1 units 1戸 |
Land area 土地面積 | | 648.59 sq m (196.19 tsubo) (Registration) 648.59m2(196.19坪)(登記) |
Building area 建物面積 | | 212.15 sq m (64.17 tsubo) (Registration) 212.15m2(64.17坪)(登記) |
Driveway burden-road 私道負担・道路 | | Nothing, Northeast 5.4m width 無、北東5.4m幅 |
Completion date 完成時期(築年月) | | June 1987 1987年6月 |
Address 住所 | | Nishinomiya, Hyogo Prefecture KinoeYoen MeJin'yama cho 兵庫県西宮市甲陽園目神山町 |
Traffic 交通 | | Hankyū Kōyō Line "KinoeYoen" walk 21 minutes 阪急甲陽線「甲陽園」歩21分
|
Related links 関連リンク | | [Related Sites of this company] 【この会社の関連サイト】 |
Person in charge 担当者より | | Person in charge of real-estate and building Tamiya Masashi Age: 40 Daigyokai Experience: 17 years 担当者宅建田宮 正史年齢:40代業界経験:17年 |
Contact お問い合せ先 | | TEL: 0800-603-2546 [Toll free] mobile phone ・ Also available from PHS
Caller ID is not notified
Please contact the "saw SUUMO (Sumo)"
If it does not lead, If the real estate company TEL:0800-603-2546【通話料無料】携帯電話・PHSからもご利用いただけます
発信者番号は通知されません
「SUUMO(スーモ)を見た」と問い合わせください
つながらない方、不動産会社の方は
|
Building coverage, floor area ratio 建ぺい率・容積率 | | 30% ・ 80% 30%・80% |
Time residents 入居時期 | | Consultation 相談 |
Land of the right form 土地の権利形態 | | Ownership 所有権 |
Structure and method of construction 構造・工法 | | Wooden 2-story part RC 木造2階建一部RC |
Use district 用途地域 | | One low-rise 1種低層 |
Other limitations その他制限事項 | | Residential land development construction regulation area, Height district, Scenic zone 宅地造成工事規制区域、高度地区、風致地区 |
Overview and notices その他概要・特記事項 | | Contact: Tamiya Authentic history, Facilities: Public Water Supply, This sewage, Individual LPG, Parking: car space 担当者:田宮 正史、設備:公営水道、本下水、個別LPG、駐車場:カースペース |
Company profile 会社概要 | | <Mediation> Minister of Land, Infrastructure and Transport (4) The 005,814 No. Urban Life Housing Sales Co., Ltd. Shukugawa shop Yubinbango662-0051 Nishinomiya, Hyogo Prefecture robe-cho, 7-27 San Shukugawa first floor <仲介>国土交通大臣(4)第005814号アーバンライフ住宅販売(株)夙川店〒662-0051 兵庫県西宮市羽衣町7-27 サン夙川1階 |
