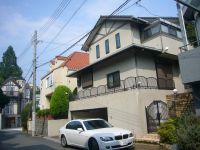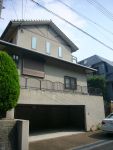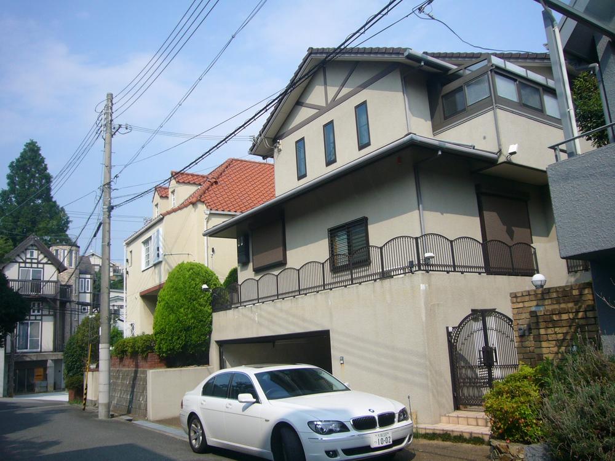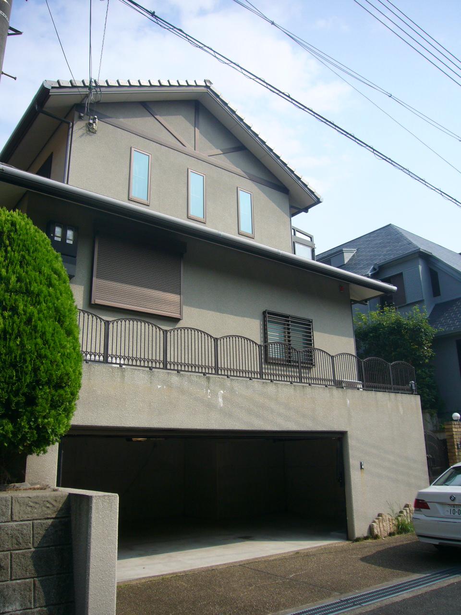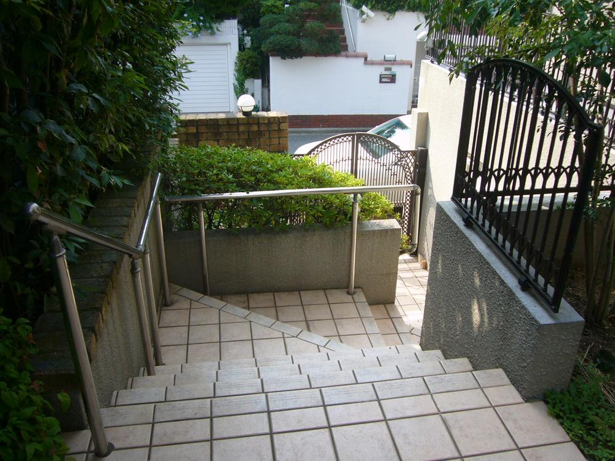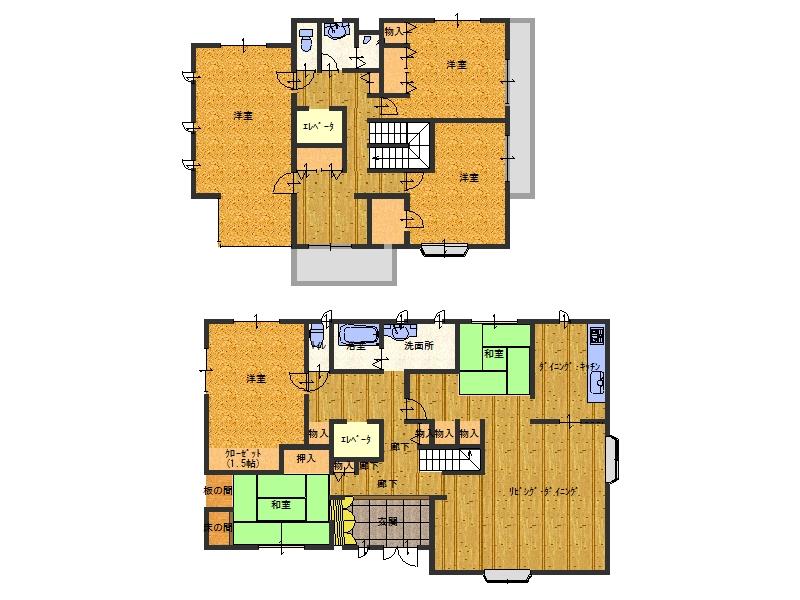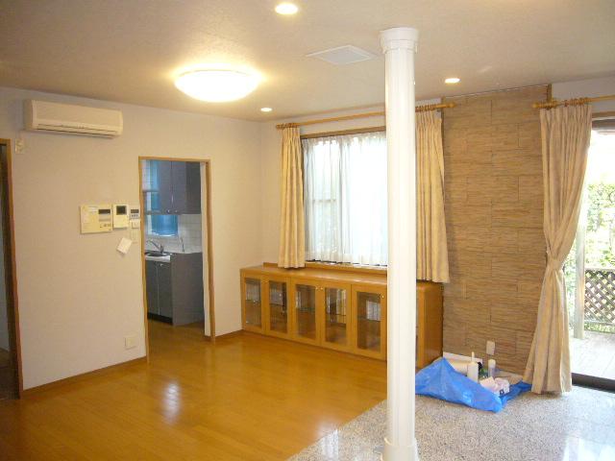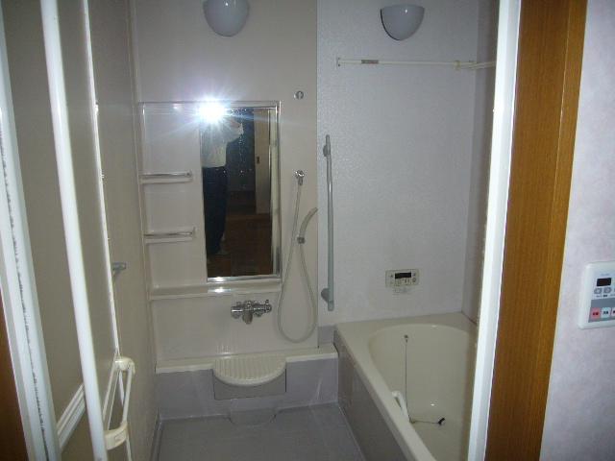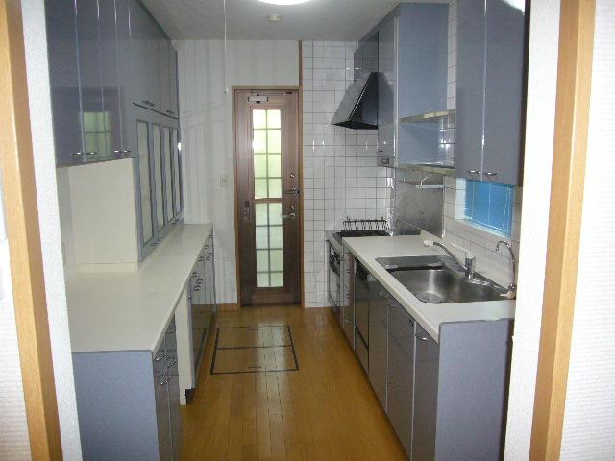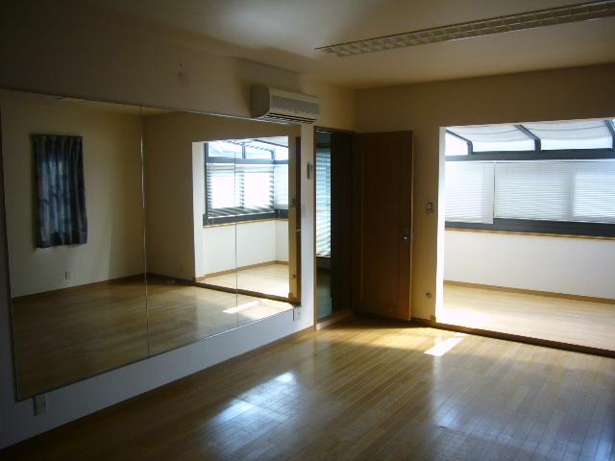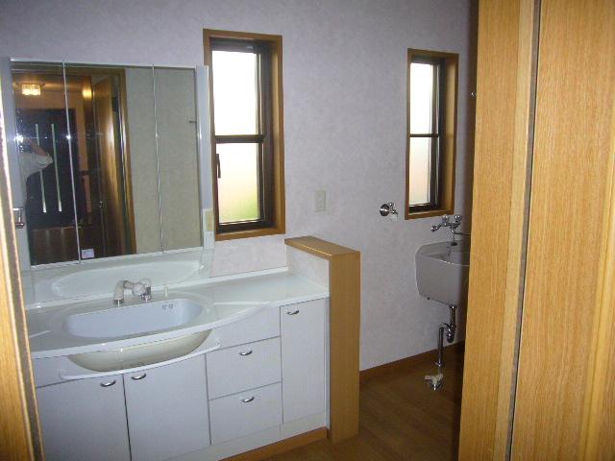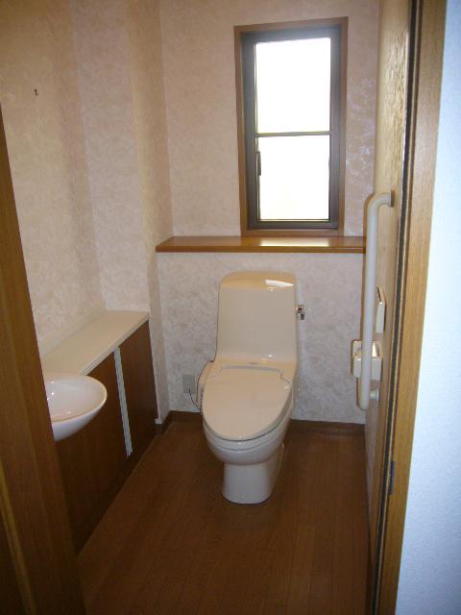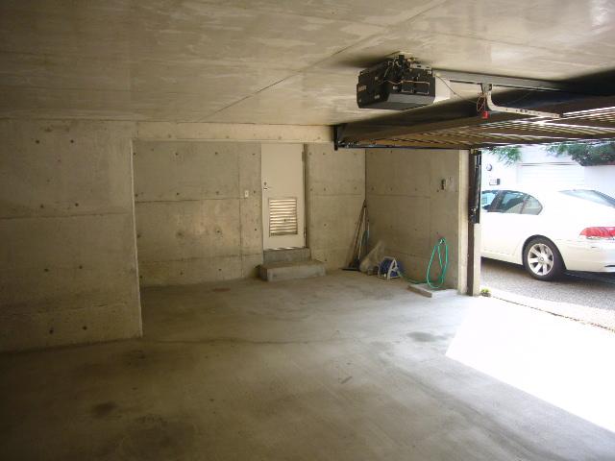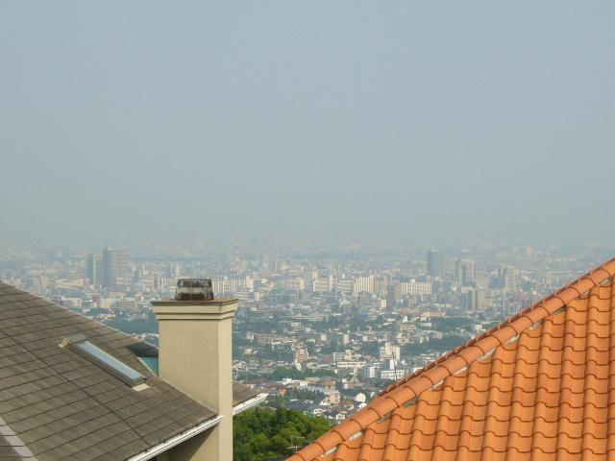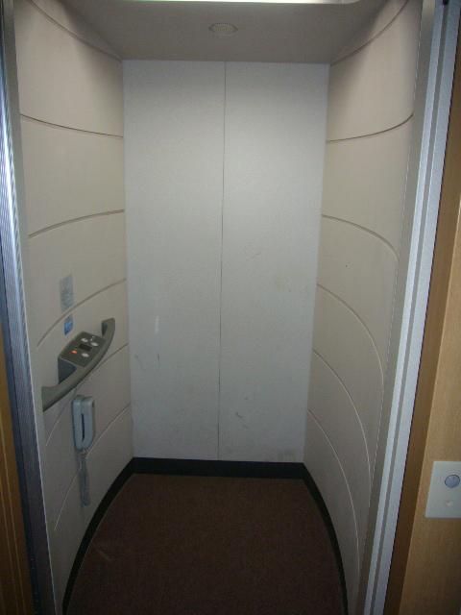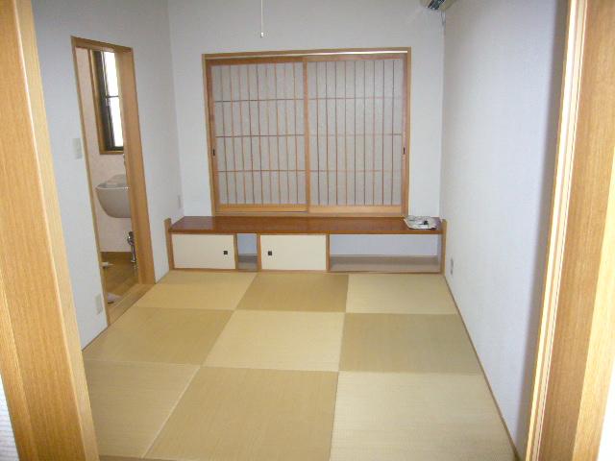|
|
Nishinomiya, Hyogo Prefecture
兵庫県西宮市
|
|
Hankyu Kobe Line "Shukugawa" a 15-minute pleasure and pain Garden walk 5 minutes by bus
阪急神戸線「夙川」バス15分苦楽園歩5分
|
Features pickup 特徴ピックアップ | | Parking two Allowed / Immediate Available / Land more than 100 square meters / Yang per good / A quiet residential area / Japanese-style room / Shaping land / Shutter - garage / Toilet 2 places / 2-story / 2 or more sides balcony / Nantei / Leafy residential area / Ventilation good / Wood deck / Good view / Walk-in closet / All room 6 tatami mats or more / City gas / Located on a hill 駐車2台可 /即入居可 /土地100坪以上 /陽当り良好 /閑静な住宅地 /和室 /整形地 /シャッタ-車庫 /トイレ2ヶ所 /2階建 /2面以上バルコニー /南庭 /緑豊かな住宅地 /通風良好 /ウッドデッキ /眺望良好 /ウォークインクロゼット /全居室6畳以上 /都市ガス /高台に立地 |
Price 価格 | | 98 million yen 9800万円 |
Floor plan 間取り | | 6LDKK + S (storeroom) 6LDKK+S(納戸) |
Units sold 販売戸数 | | 1 units 1戸 |
Land area 土地面積 | | 342.54 sq m (103.61 tsubo) (Registration) 342.54m2(103.61坪)(登記) |
Building area 建物面積 | | 295.54 sq m (89.40 tsubo) (Registration), Of underground garage 60.54 sq m 295.54m2(89.40坪)(登記)、うち地下車庫60.54m2 |
Driveway burden-road 私道負担・道路 | | 19.42 sq m , North 4m width (contact the road width 14m) 19.42m2、北4m幅(接道幅14m) |
Completion date 完成時期(築年月) | | November 1998 1998年11月 |
Address 住所 | | Nishinomiya, Hyogo Prefecture Kurakuensanban cho 兵庫県西宮市苦楽園三番町 |
Traffic 交通 | | Hankyu Kobe Line "Shukugawa" a 15-minute pleasure and pain Garden walk 5 minutes by bus 阪急神戸線「夙川」バス15分苦楽園歩5分
|
Person in charge 担当者より | | Rep Kobayashi 担当者小林 |
Contact お問い合せ先 | | Ltd. Happy Home For Sale Division TEL: 06-6788-7899 Please contact as "saw SUUMO (Sumo)" (株)ハッピーホーム売買事業部TEL:06-6788-7899「SUUMO(スーモ)を見た」と問い合わせください |
Building coverage, floor area ratio 建ぺい率・容積率 | | 40% ・ Hundred percent 40%・100% |
Time residents 入居時期 | | Immediate available 即入居可 |
Land of the right form 土地の権利形態 | | Ownership 所有権 |
Structure and method of construction 構造・工法 | | Wooden second floor underground 1-story part RC 木造2階地下1階建一部RC |
Renovation リフォーム | | April 2003 interior renovation completed 2003年4月内装リフォーム済 |
Use district 用途地域 | | One low-rise 1種低層 |
Other limitations その他制限事項 | | Residential land development construction regulation area 宅地造成工事規制区域 |
Overview and notices その他概要・特記事項 | | Contact: Kobayashi, Facilities: Public Water Supply, This sewage, City gas, Parking: underground garage 担当者:小林、設備:公営水道、本下水、都市ガス、駐車場:地下車庫 |
Company profile 会社概要 | | <Mediation> governor of Osaka (2) No. 052089 (Ltd.) Happy Home For Sale Division Yubinbango577-0801 Osaka Higashi Kosaka 2-11-17 <仲介>大阪府知事(2)第052089号(株)ハッピーホーム売買事業部〒577-0801 大阪府東大阪市小阪2-11-17 |
