Used Homes » Kansai » Hyogo Prefecture » Nishinomiya
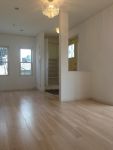 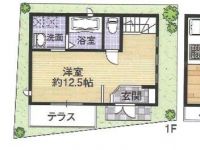
| | Nishinomiya, Hyogo Prefecture 兵庫県西宮市 |
| Hankyū Kōyō Line "KinoeYoen" walk 6 minutes 阪急甲陽線「甲陽園」歩6分 |
| □ ■ 2003 built shallow Property! Hankyū Kōyō Line KinoeYoen walk to the Train Station 6 minutes! ■ □ ◇ ◆ Super in front of the station, convenience store, Cake shop, Fruit shop's, There are many ◆ ◇ □■平成15年築浅物件! 阪急甲陽線 甲陽園駅まで徒歩6分!■□ ◇◆駅前にはスーパー、コンビニ、ケーキ屋さん、果物屋さん、色々ありますよ◆◇ |
| South balcony, 2-story, City gas, Corner lot, Super close, Zenshitsuminami direction, Immediate Available, Yang per good, A quiet residential area, loft, The window in the bathroom, Leafy residential area, Ventilation good, terrace 南面バルコニー、2階建、都市ガス、角地、スーパーが近い、全室南向き、即入居可、陽当り良好、閑静な住宅地、ロフト、浴室に窓、緑豊かな住宅地、通風良好、テラス |
Features pickup 特徴ピックアップ | | Immediate Available / Super close / Yang per good / A quiet residential area / Corner lot / 2-story / South balcony / Zenshitsuminami direction / loft / The window in the bathroom / Leafy residential area / Ventilation good / City gas / terrace 即入居可 /スーパーが近い /陽当り良好 /閑静な住宅地 /角地 /2階建 /南面バルコニー /全室南向き /ロフト /浴室に窓 /緑豊かな住宅地 /通風良好 /都市ガス /テラス | Price 価格 | | 25,800,000 yen 2580万円 | Floor plan 間取り | | 2LDK 2LDK | Units sold 販売戸数 | | 1 units 1戸 | Land area 土地面積 | | 61.8 sq m (18.69 tsubo) (Registration) 61.8m2(18.69坪)(登記) | Building area 建物面積 | | 70 sq m (21.17 tsubo) (Registration) 70m2(21.17坪)(登記) | Driveway burden-road 私道負担・道路 | | Nothing 無 | Completion date 完成時期(築年月) | | October 2003 2003年10月 | Address 住所 | | Nishinomiya, Hyogo Prefecture KinoeYoen Hinode-cho 兵庫県西宮市甲陽園日之出町 | Traffic 交通 | | Hankyū Kōyō Line "KinoeYoen" walk 6 minutes 阪急甲陽線「甲陽園」歩6分
| Related links 関連リンク | | [Related Sites of this company] 【この会社の関連サイト】 | Person in charge 担当者より | | Rep Toritani Takashi Age: 20 Daigyokai experience: there is only shopping once or twice a year life. We will work hard everything standing in your position also so that you find the best of the "my place" "Family whereabouts". 担当者鳥谷 喬年齢:20代業界経験:1年人生に1度か2度しかない買い物。最高な「自分の居場所」「家族の居場所」を見つけていただけるようお客様の立場に立ち何事も一生懸命に取り組みます。 | Contact お問い合せ先 | | TEL: 0800-603-6537 [Toll free] mobile phone ・ Also available from PHS
Caller ID is not notified
Please contact the "saw SUUMO (Sumo)"
If it does not lead, If the real estate company TEL:0800-603-6537【通話料無料】携帯電話・PHSからもご利用いただけます
発信者番号は通知されません
「SUUMO(スーモ)を見た」と問い合わせください
つながらない方、不動産会社の方は
| Building coverage, floor area ratio 建ぺい率・容積率 | | 60% ・ 150% 60%・150% | Time residents 入居時期 | | Immediate available 即入居可 | Land of the right form 土地の権利形態 | | Ownership 所有権 | Structure and method of construction 構造・工法 | | Wooden 2-story 木造2階建 | Use district 用途地域 | | One middle and high 1種中高 | Overview and notices その他概要・特記事項 | | Contact: Toritani Takashi 担当者:鳥谷 喬 | Company profile 会社概要 | | <Mediation> Governor of Hyogo Prefecture (2) No. 203741 (Ltd.) Happy Home Yubinbango663-8103 Nishinomiya, Hyogo Prefecture Kumano-cho, 1-31 <仲介>兵庫県知事(2)第203741号(株)ハッピーホーム〒663-8103 兵庫県西宮市熊野町1-31 |
Other introspectionその他内観 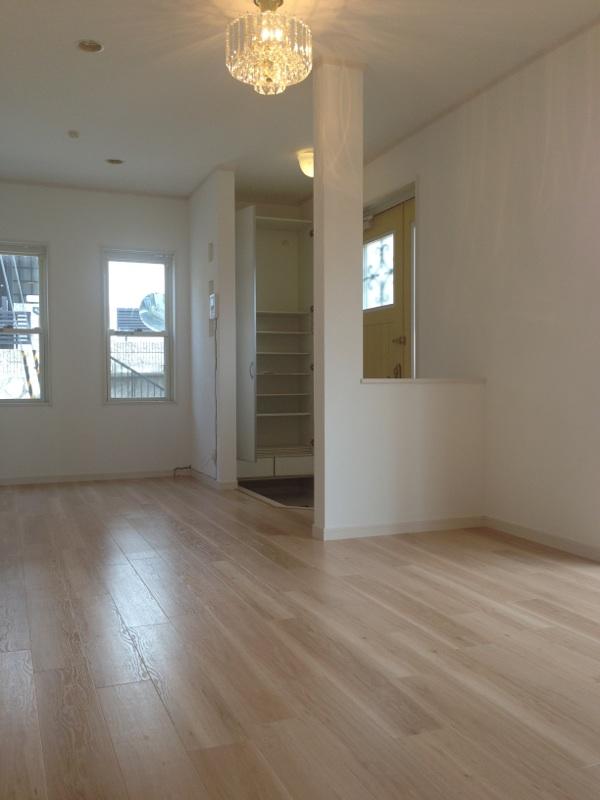 About 12.5 Pledge of 1 Kaiyoshitsu
約12.5帖の1階洋室
Floor plan間取り図 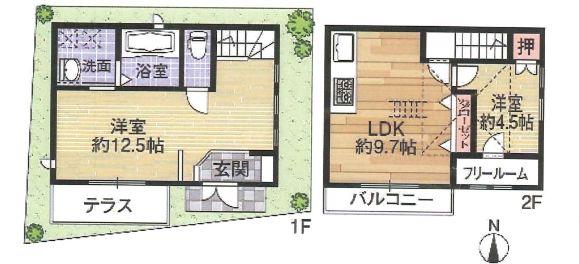 25,800,000 yen, 2LDK, Land area 61.8 sq m , Building area 70 sq m
2580万円、2LDK、土地面積61.8m2、建物面積70m2
Local appearance photo現地外観写真 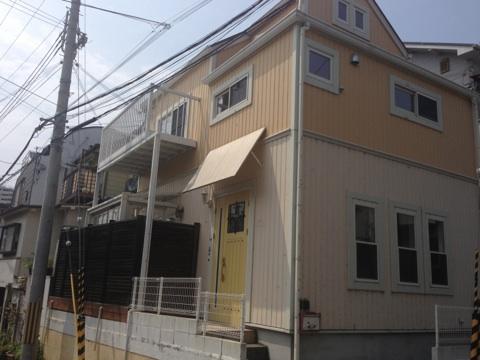 Local (July 2013) Shooting
現地(2013年7月)撮影
Livingリビング 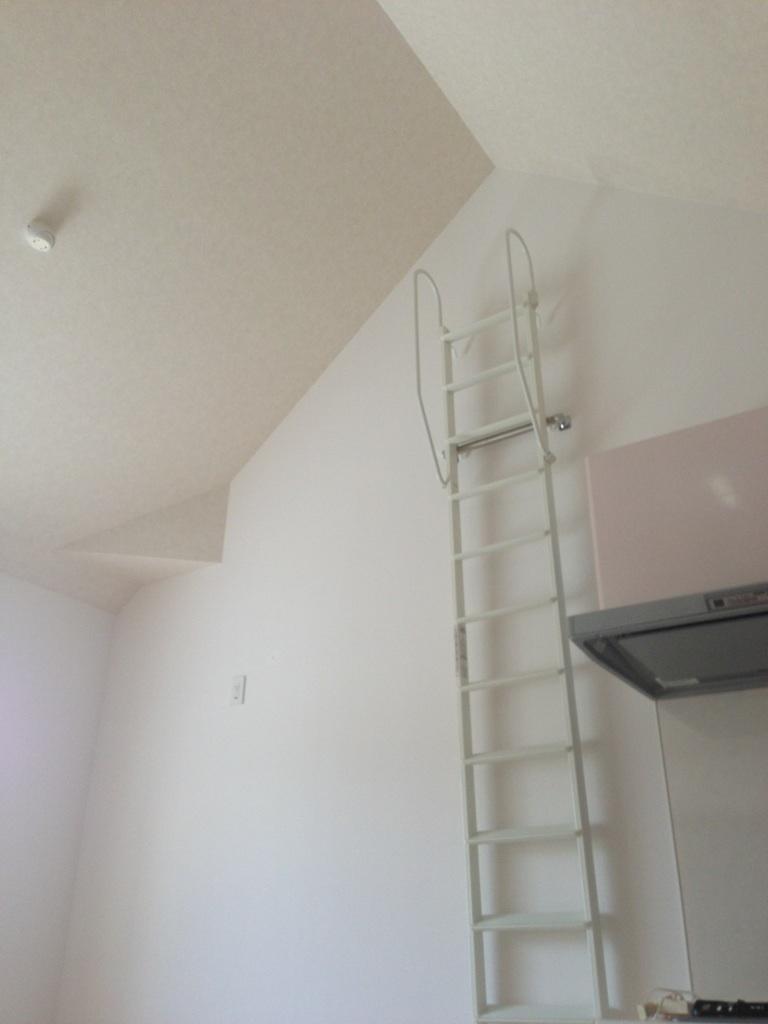 Indoor (July 2013) Shooting
室内(2013年7月)撮影
Bathroom浴室 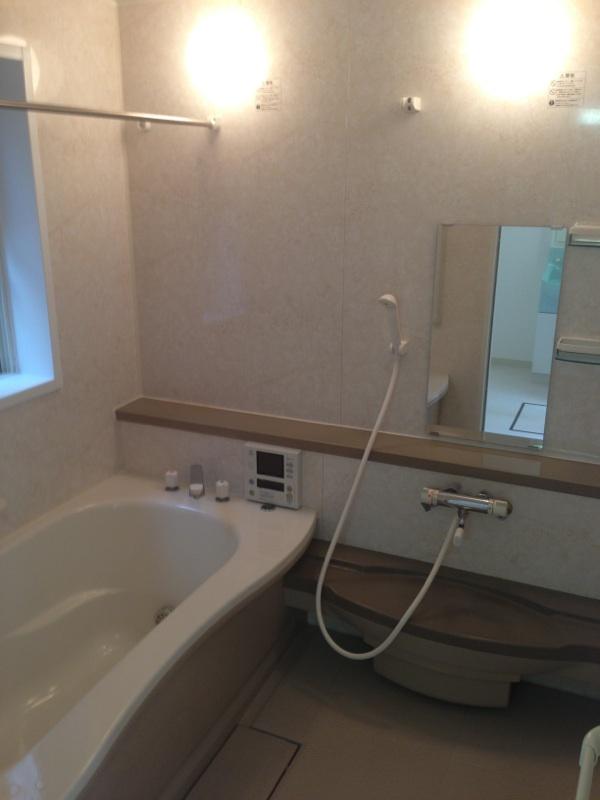 Indoor (July 2013) Shooting
室内(2013年7月)撮影
Kitchenキッチン 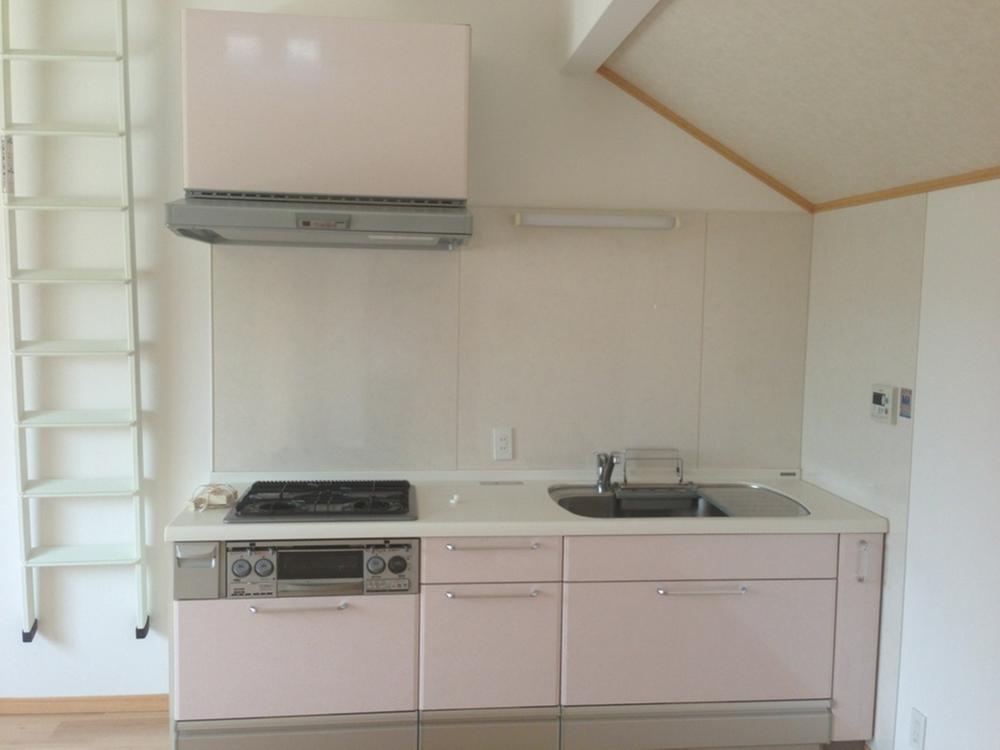 Indoor (July 2013) Shooting
室内(2013年7月)撮影
Wash basin, toilet洗面台・洗面所 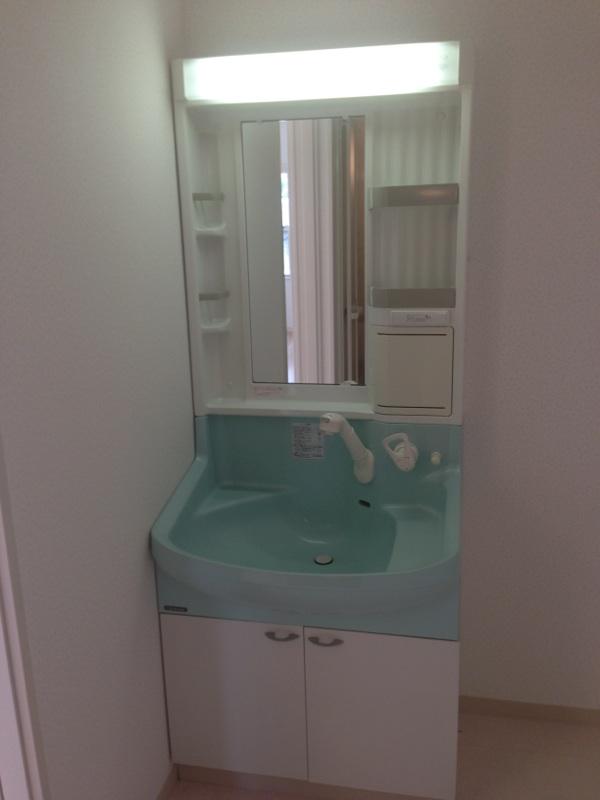 Indoor (July 2013) Shooting
室内(2013年7月)撮影
Receipt収納 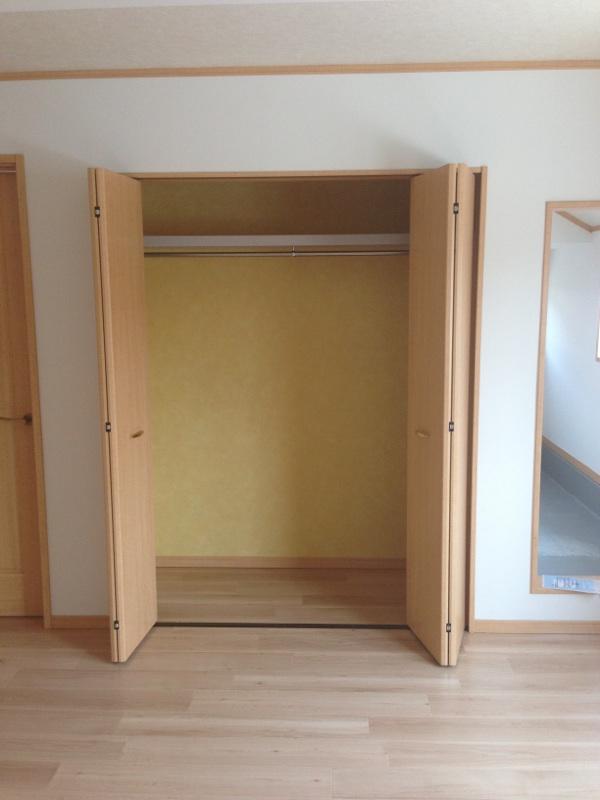 Indoor (July 2013) Shooting
室内(2013年7月)撮影
Toiletトイレ 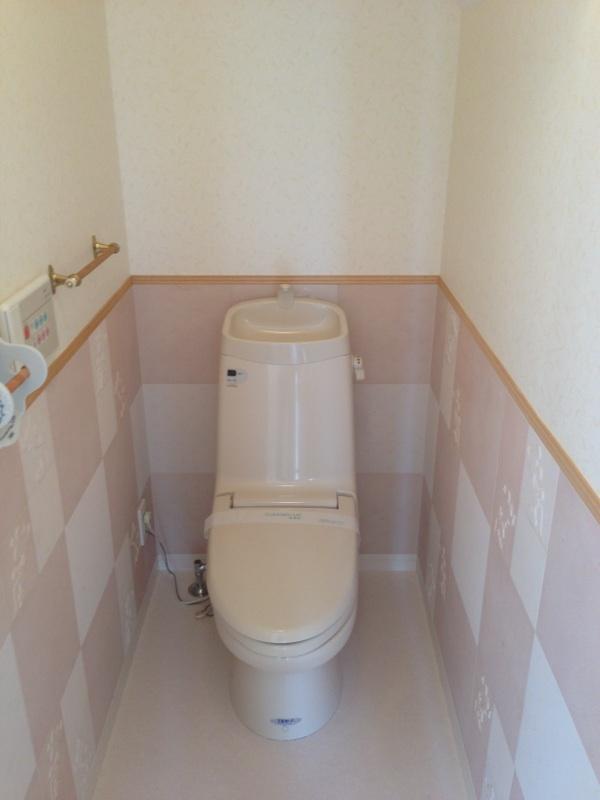 Indoor (July 2013) Shooting
室内(2013年7月)撮影
Balconyバルコニー 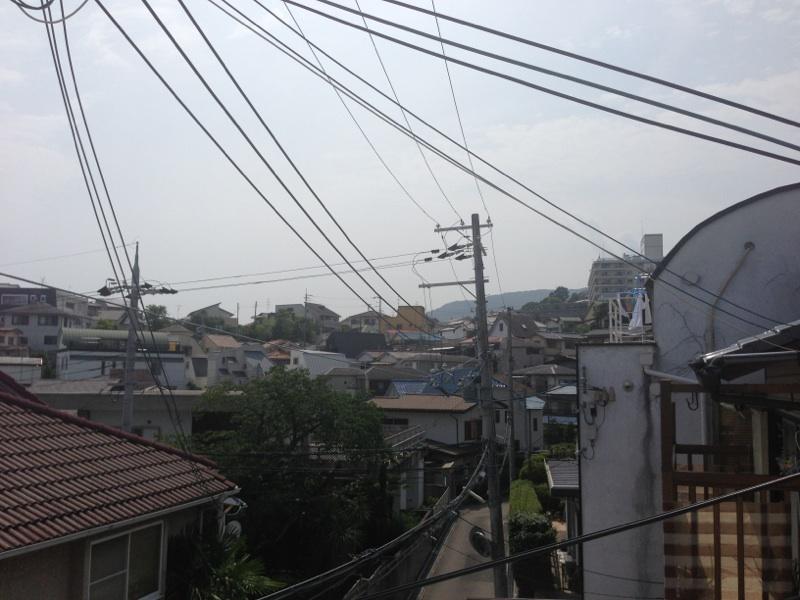 The view from the balcony
バルコニーからの眺め
Other introspectionその他内観 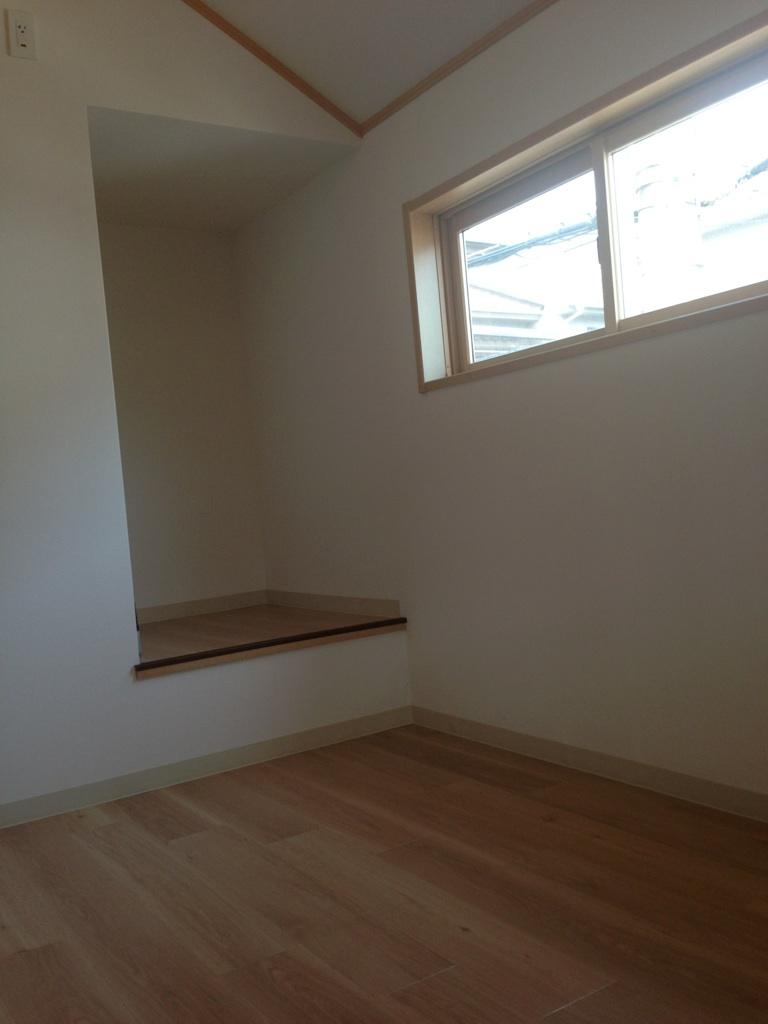 2 Kaiyoshitsu
2階洋室
Otherその他 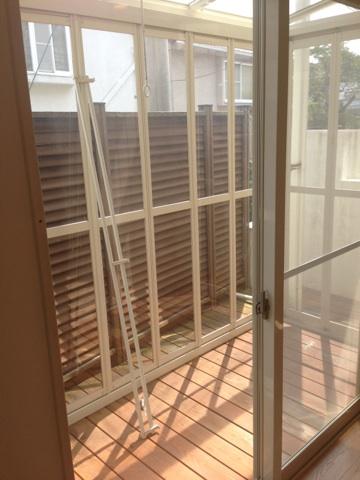 First floor terrace
1階テラス
Other introspectionその他内観 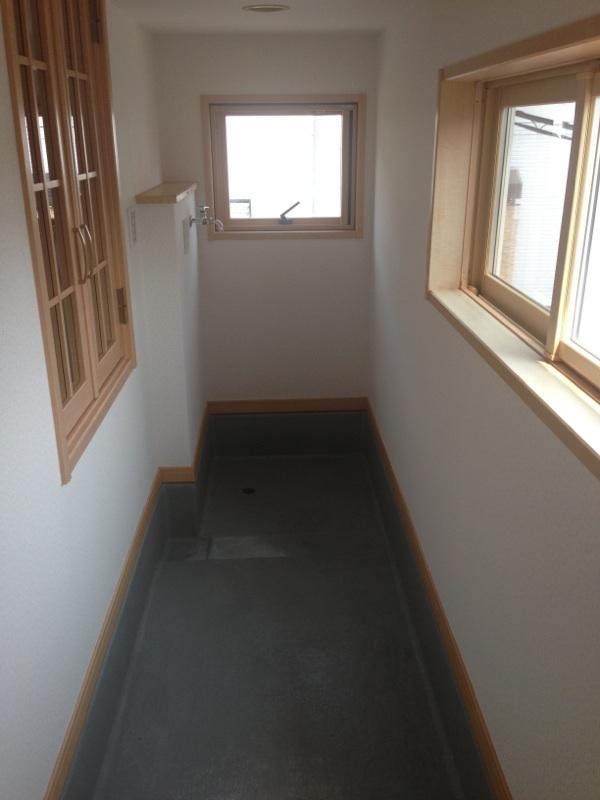 Free room
フリールーム
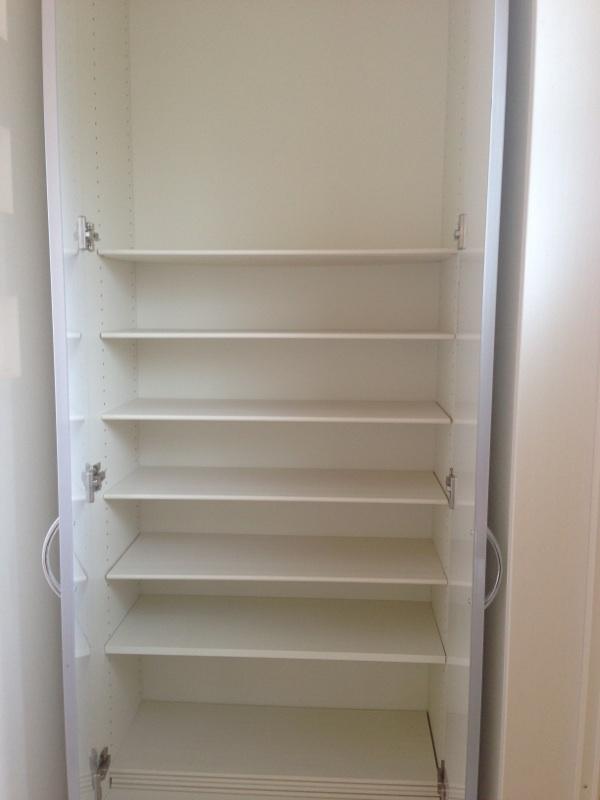 Indoor (July 2013) Shooting
室内(2013年7月)撮影
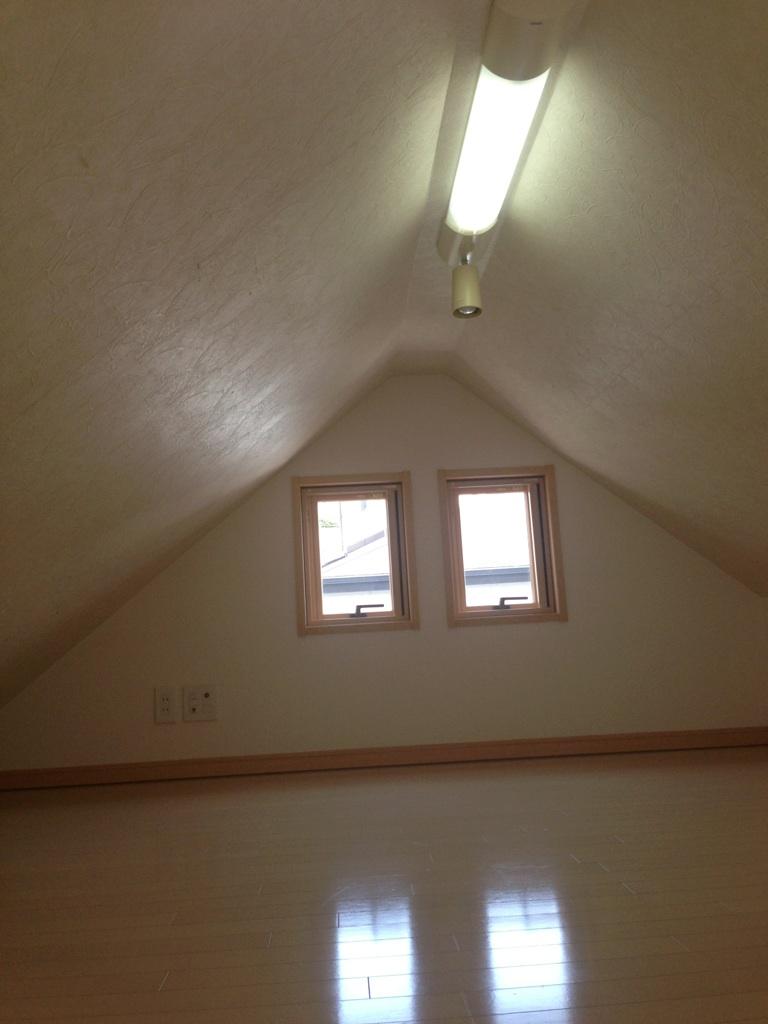 loft
ロフト
Location
|
















