Used Homes » Kansai » Hyogo Prefecture » Nishinomiya
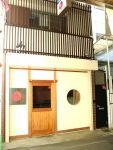 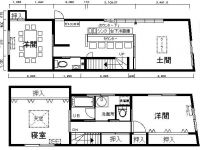
| | Nishinomiya, Hyogo Prefecture 兵庫県西宮市 |
| JR Tokaido Line "Koshienguchi" walk 5 minutes JR東海道本線「甲子園口」歩5分 |
| From JR Koshienguchi to shopping street, a 5-minute walk is the "shop mortgage". Indoor beautiful. Immediate Sales Allowed. JR甲子園口から徒歩5分の商店街にある「店舗付住宅」です。室内美麗。即営業可。 |
| Super close, It is close to the city, Flat to the station, 2-story, Warm water washing toilet seat, The window in the bathroom, Renovation スーパーが近い、市街地が近い、駅まで平坦、2階建、温水洗浄便座、浴室に窓、リノベーション |
Features pickup 特徴ピックアップ | | Super close / It is close to the city / Interior renovation / Flat to the station / Face-to-face kitchen / 2-story / Warm water washing toilet seat / The window in the bathroom / Renovation スーパーが近い /市街地が近い /内装リフォーム /駅まで平坦 /対面式キッチン /2階建 /温水洗浄便座 /浴室に窓 /リノベーション | Price 価格 | | 28 million yen 2800万円 | Floor plan 間取り | | 3K 3K | Units sold 販売戸数 | | 1 units 1戸 | Land area 土地面積 | | 85.34 sq m (registration) 85.34m2(登記) | Building area 建物面積 | | 85.34 sq m (registration) 85.34m2(登記) | Driveway burden-road 私道負担・道路 | | Nothing 無 | Completion date 完成時期(築年月) | | December 1979 1979年12月 | Address 住所 | | Nishinomiya, Hyogo Prefecture Koshienguchi 3 兵庫県西宮市甲子園口3 | Traffic 交通 | | JR Tokaido Line "Koshienguchi" walk 5 minutes JR東海道本線「甲子園口」歩5分
| Related links 関連リンク | | [Related Sites of this company] 【この会社の関連サイト】 | Person in charge 担当者より | | [Regarding this property.] From JR Koshienguchi to shopping street, a 5-minute walk is the "shop mortgage". Indoor beautiful. Immediate Sales Allowed. 【この物件について】JR甲子園口から徒歩5分の商店街にある「店舗付住宅」です。室内美麗。即営業可。 | Contact お問い合せ先 | | Settsu Home TEL: 0800-603-1589 [Toll free] mobile phone ・ Also available from PHS
Caller ID is not notified
Please contact the "saw SUUMO (Sumo)"
If it does not lead, If the real estate company 摂津ホームTEL:0800-603-1589【通話料無料】携帯電話・PHSからもご利用いただけます
発信者番号は通知されません
「SUUMO(スーモ)を見た」と問い合わせください
つながらない方、不動産会社の方は
| Expenses 諸費用 | | Autonomous membership fee: 1500 yen / Month, Shopping district cost: 6430 yen / Year 自治会費:1500円/月、商店街費:6430円/年 | Building coverage, floor area ratio 建ぺい率・容積率 | | 80% ・ 300% 80%・300% | Time residents 入居時期 | | Consultation 相談 | Land of the right form 土地の権利形態 | | Ownership 所有権 | Structure and method of construction 構造・工法 | | Wooden 2-story 木造2階建 | Renovation リフォーム | | March 2012 interior renovation completed (all rooms) 2012年3月内装リフォーム済(全室) | Use district 用途地域 | | Residential 近隣商業 | Overview and notices その他概要・特記事項 | | Facilities: Public Water Supply, This sewage, City gas, Parking: No 設備:公営水道、本下水、都市ガス、駐車場:無 | Company profile 会社概要 | | <Mediation> Governor of Hyogo Prefecture (9) No. 201147 No. Settsu home Yubinbango663-8112 Nishinomiya, Hyogo Prefecture Koshienguchikita cho 1-16 <仲介>兵庫県知事(9)第201147号摂津ホーム〒663-8112 兵庫県西宮市甲子園口北町1-16 |
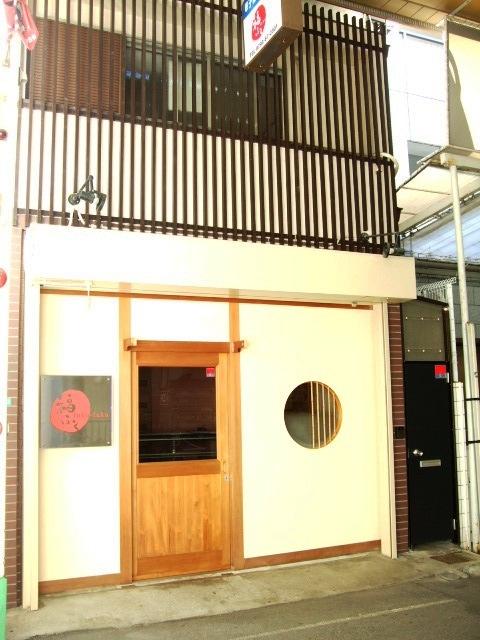 Local appearance photo
現地外観写真
Floor plan間取り図 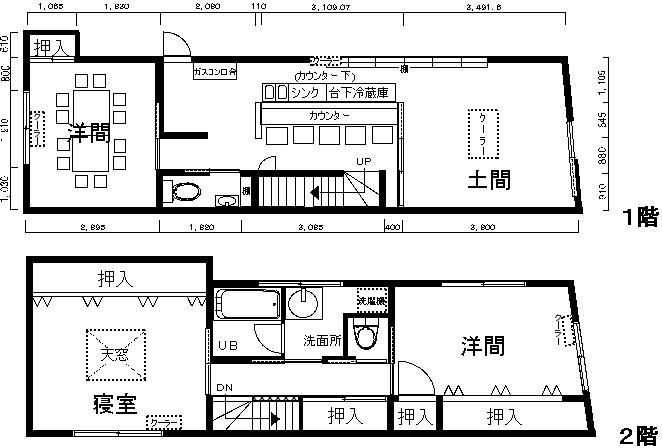 28 million yen, 3K, Land area 85.34 sq m , Building area 85.34 sq m
2800万円、3K、土地面積85.34m2、建物面積85.34m2
Non-living roomリビング以外の居室 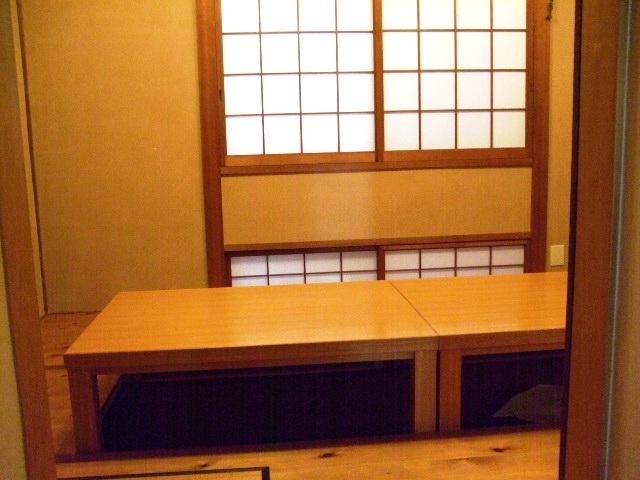 Japanese style furnished
和風な造り
Bathroom浴室 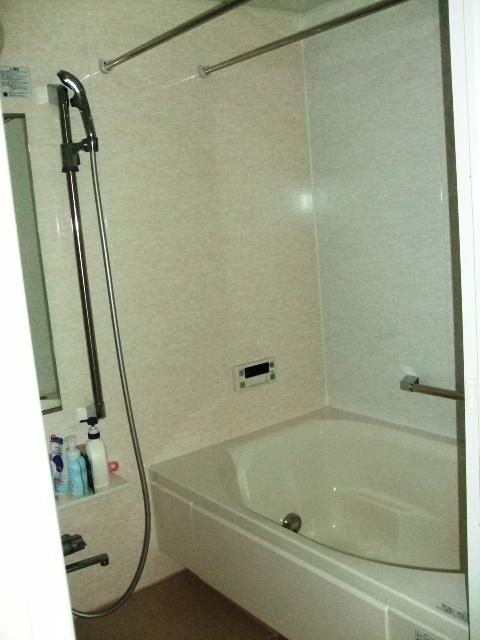 unit bus
ユニットバス
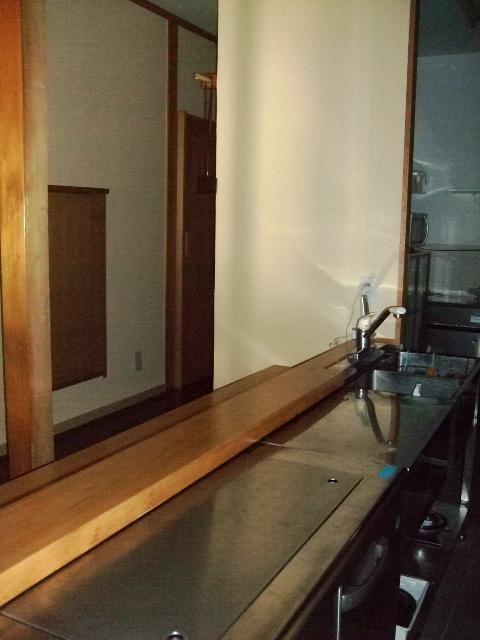 Kitchen
キッチン
Non-living roomリビング以外の居室 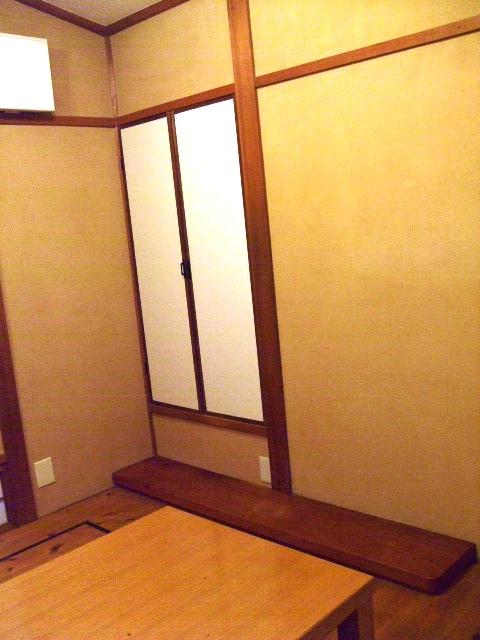 Closet there
押入有り
Supermarketスーパー 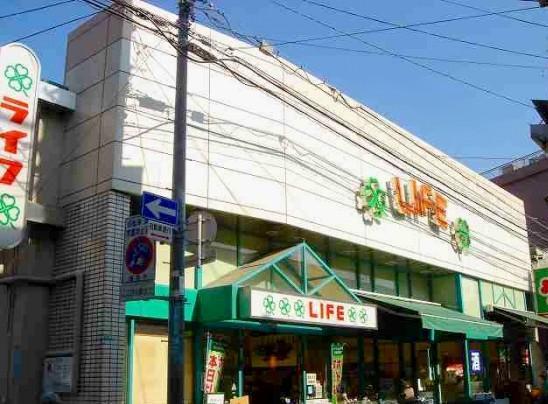 Until Life Koshien shop 132m
ライフ甲子園店まで132m
Other introspectionその他内観 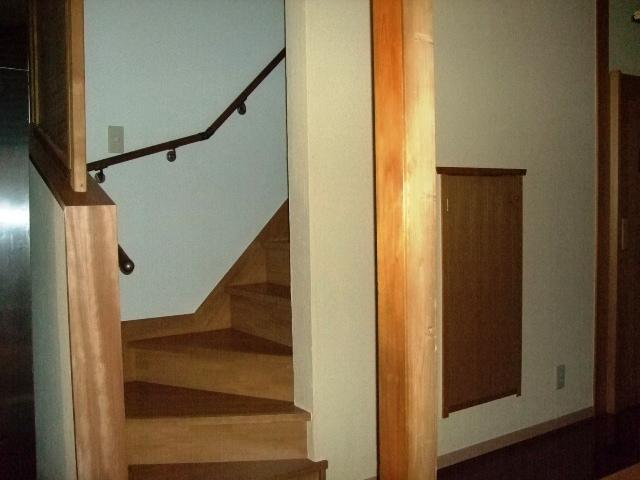 First floor staircase
1階階段
Non-living roomリビング以外の居室 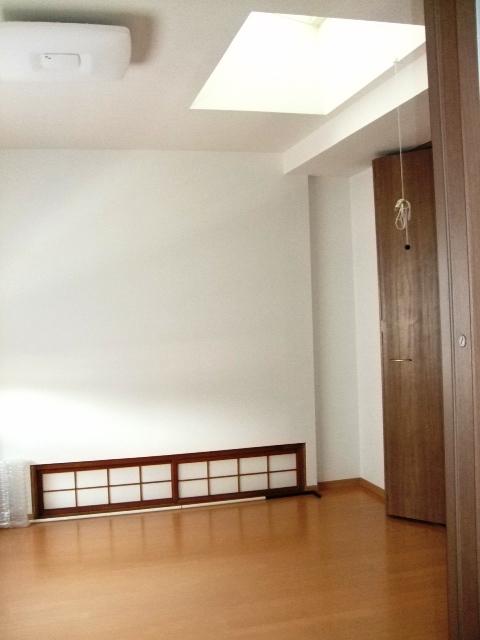 Second floor bedroom
2階寝室
Supermarketスーパー 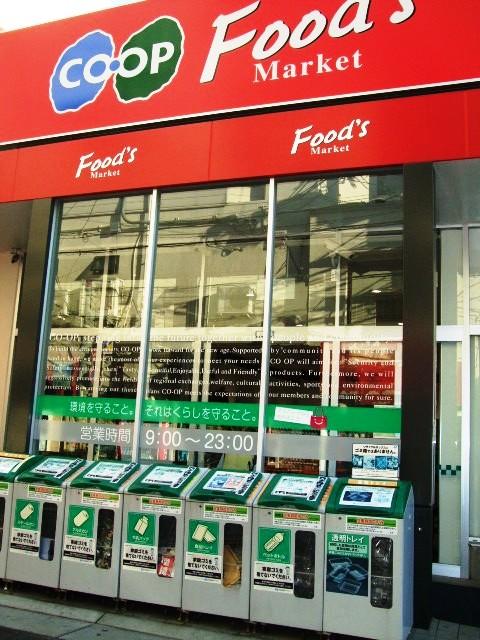 Until KopuKobe Cope Koshienguchi 734m
コープこうべコープ甲子園口まで734m
Other introspectionその他内観 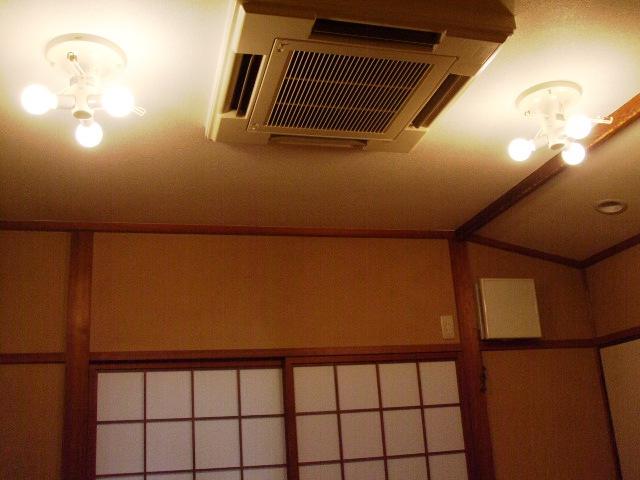 First floor ceiling cooler
1階天井クーラー
Non-living roomリビング以外の居室 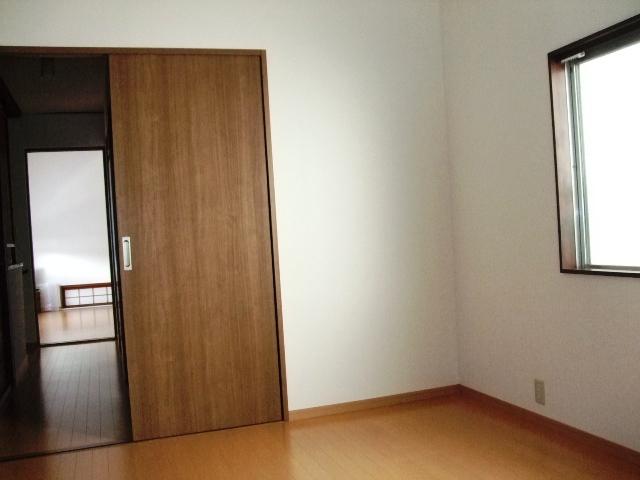 Second floor Western-style room
2階洋間
Primary school小学校 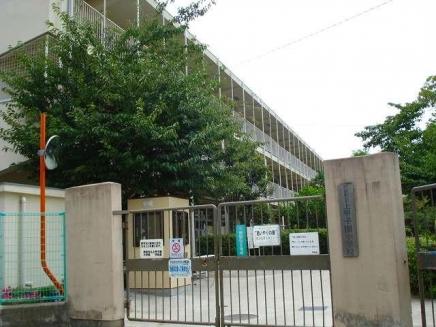 558m to Nishinomiya Municipal Kamikoshien Elementary School
西宮市立上甲子園小学校まで558m
Other introspectionその他内観 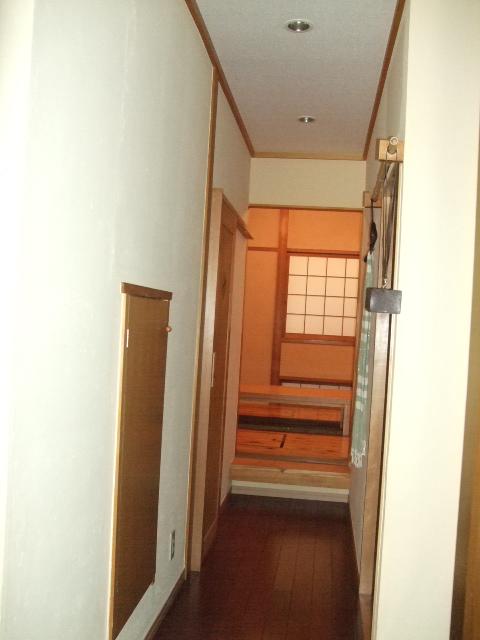 Western-style room from the first floor corridor
1階廊下から洋間
Kindergarten ・ Nursery幼稚園・保育園 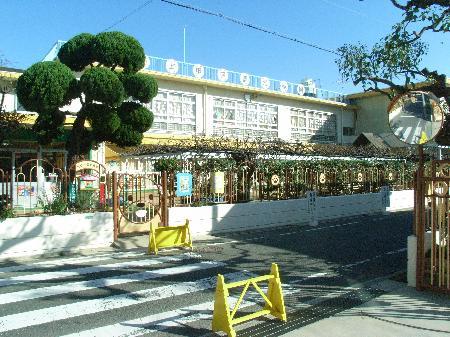 Kamikoshien 135m to kindergarten
上甲子園幼稚園まで135m
Other introspectionその他内観 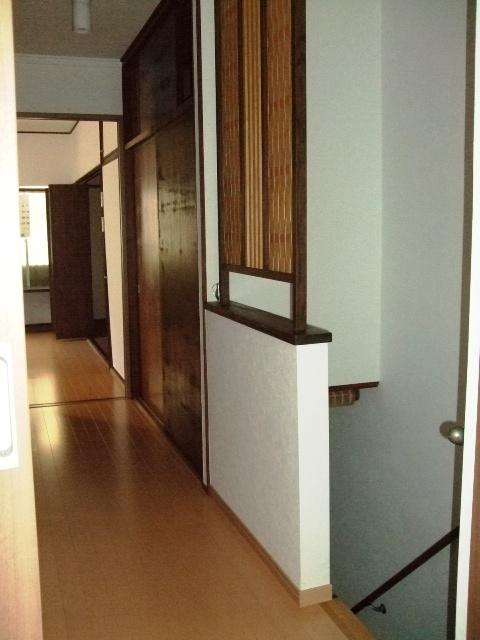 2 Kairoka
2階廊下
Kindergarten ・ Nursery幼稚園・保育園 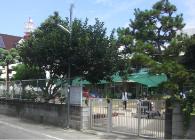 589m until the tile tree Minori nursery
瓦木みのり保育所まで589m
Other introspectionその他内観 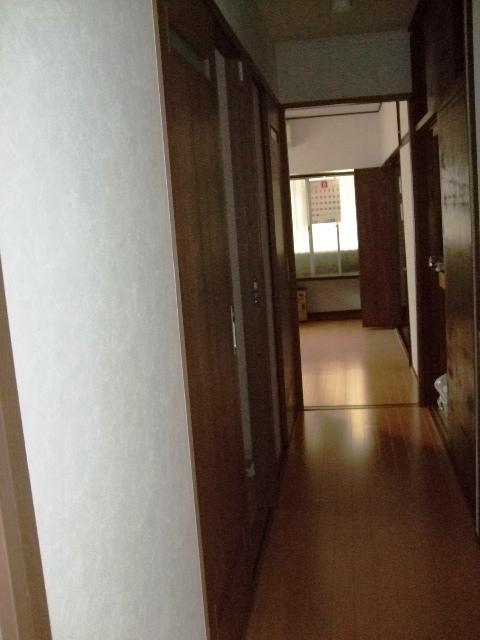 Bedroom from the second floor hallway
2階廊下から寝室
Post office郵便局 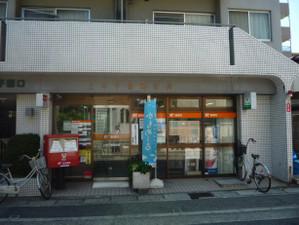 Kamikoshien 262m until the post office
上甲子園郵便局まで262m
Bank銀行 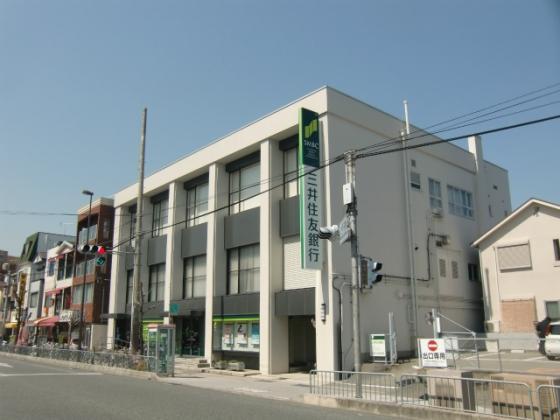 Sumitomo Mitsui Banking Corporation Koshienguchi 386m to the branch
三井住友銀行甲子園口支店まで386m
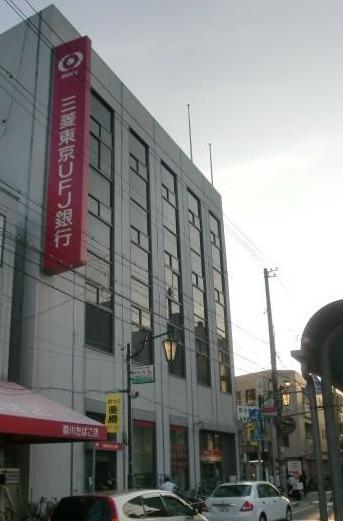 481m to Bank of Tokyo-Mitsubishi UFJ Koshien Branch
三菱東京UFJ銀行甲子園支店まで481m
Location
|






















