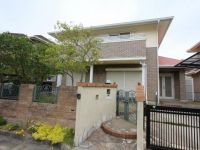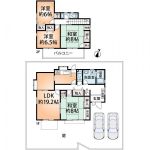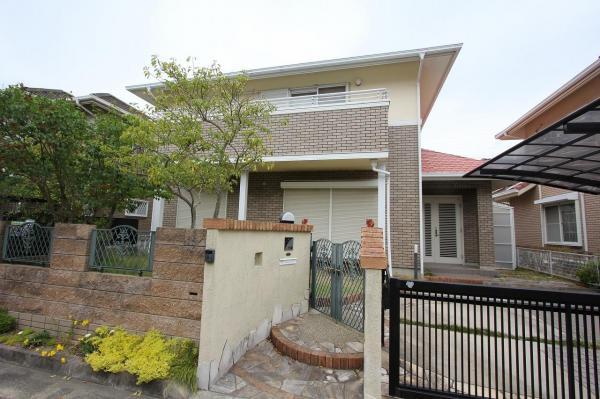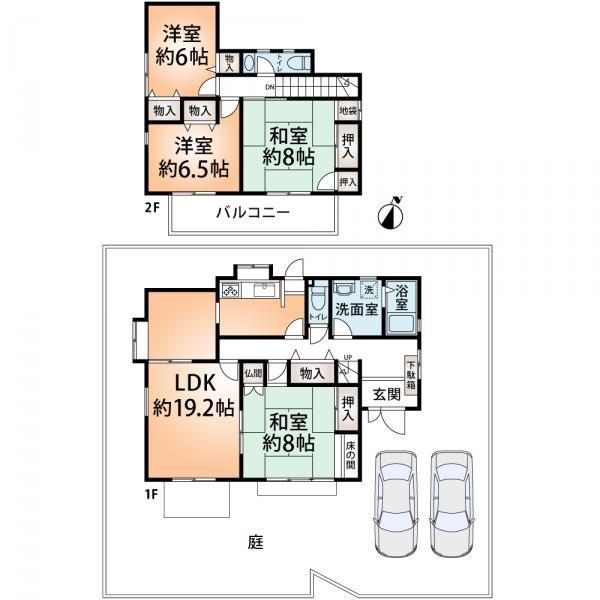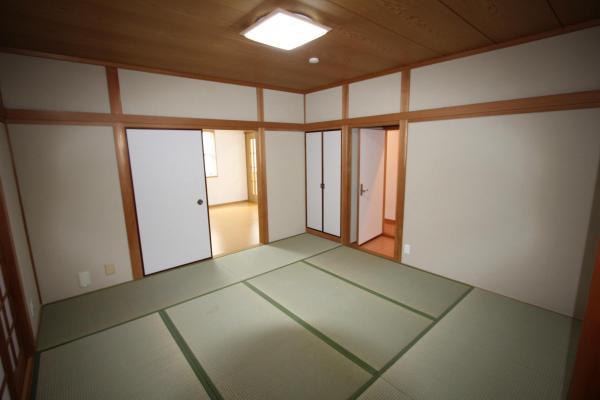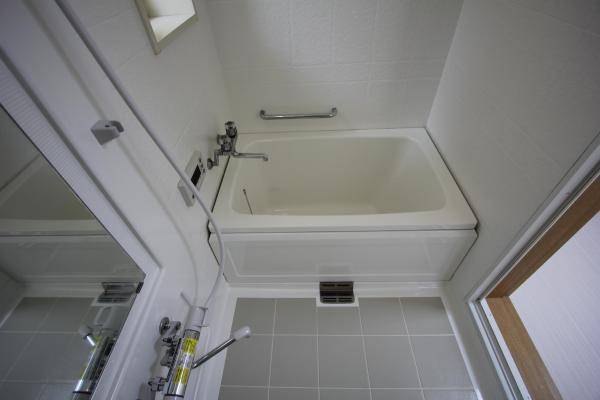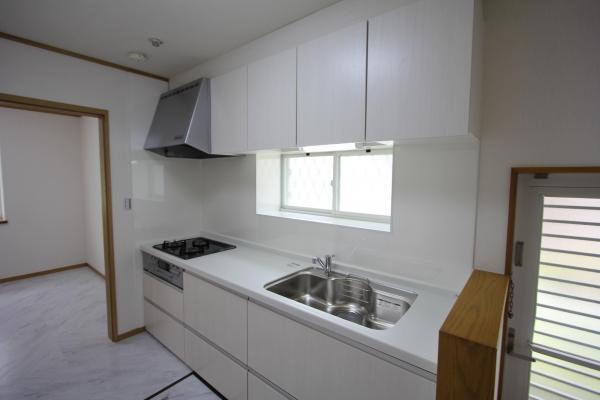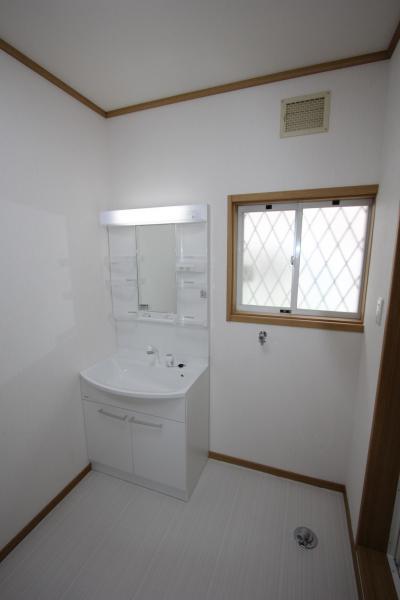|
|
Nishinomiya, Hyogo Prefecture
兵庫県西宮市
|
|
JR Fukuchiyama Line "Nishinomiya Najio" 20 minutes Sumiredai 1-chome, walk 4 minutes by bus
JR福知山線「西宮名塩」バス20分すみれ台1丁目歩4分
|
|
Two garage in Nishinomiya Sumiredai, Home of land about 58 square meters with came out. Completely renovated is because it is a ready-to-move-in.
西宮すみれ台に車庫2台、土地約58坪つきの一戸建てが出ました。全面改装済みですので即入居可能です。
|
|
South road, Bright single-family in the garden, Land about 58 square meters, 4LDK, Spacious in with two garage. At any time possible preview because it is already the front renovated, Guests move immediately in also without care. It is a hill in a residential area well-equipped compartment. An example of equipment: Lighting system Kitchen shampoo dresser reheating hot water shower bath separate toilet cleaning toilet seat toilet two places LDK15 pledge more than stand-alone kitchen parking 2 cars
南側が道路、お庭で明るい一戸建て、土地約58坪、4LDK,車庫2台付で広々です。前面改装済ですのでいつでも内覧可能、またお手入れ無しですぐにご入居いただけます。区画の整った高台の住宅街です。設備の一例:照明器具 システムキッチン シャンプードレッサー 追焚き給湯 シャワー バストイレ別 洗浄便座 トイレ2ヶ所 LDK15帖以上 独立型キッチン 駐車場2台分
|
Features pickup 特徴ピックアップ | | Parking two Allowed / Immediate Available / LDK18 tatami mats or more / It is close to golf course / It is close to the city / Interior renovation / Facing south / System kitchen / Yang per good / All room storage / A quiet residential area / Or more before road 6m / Japanese-style room / Shaping land / Washbasin with shower / Toilet 2 places / 2-story / South balcony / Warm water washing toilet seat / Nantei / TV monitor interphone / City gas / Located on a hill 駐車2台可 /即入居可 /LDK18畳以上 /ゴルフ場が近い /市街地が近い /内装リフォーム /南向き /システムキッチン /陽当り良好 /全居室収納 /閑静な住宅地 /前道6m以上 /和室 /整形地 /シャワー付洗面台 /トイレ2ヶ所 /2階建 /南面バルコニー /温水洗浄便座 /南庭 /TVモニタ付インターホン /都市ガス /高台に立地 |
Price 価格 | | 20,900,000 yen 2090万円 |
Floor plan 間取り | | 4LDK 4LDK |
Units sold 販売戸数 | | 1 units 1戸 |
Total units 総戸数 | | 1 units 1戸 |
Land area 土地面積 | | 191.87 sq m (registration) 191.87m2(登記) |
Building area 建物面積 | | 121.51 sq m (registration) 121.51m2(登記) |
Driveway burden-road 私道負担・道路 | | Nothing, South 6.3m width (contact the road width 11.9m) 無、南6.3m幅(接道幅11.9m) |
Completion date 完成時期(築年月) | | February 1990 1990年2月 |
Address 住所 | | Nishinomiya, Hyogo Prefecture Sumiredai 1 兵庫県西宮市すみれ台1 |
Traffic 交通 | | JR Fukuchiyama Line "Nishinomiya Najio" 20 minutes Sumiredai 1-chome, walk 4 minutes by bus JR福知山線「西宮名塩」バス20分すみれ台1丁目歩4分
|
Related links 関連リンク | | [Related Sites of this company] 【この会社の関連サイト】 |
Person in charge 担当者より | | Rep Sagichi 設朗 Age: 50 Daigyokai experience: in 19 years the customer's perspective will help your house hunting with us. I'd love to, Please come to the Osaka store. 担当者鷺池 設朗年齢:50代業界経験:19年お客様の目線でご一緒にお家探しのお手伝いをします。是非、大阪店へご来場下さい。 |
Contact お問い合せ先 | | TEL: 0800-603-0563 [Toll free] mobile phone ・ Also available from PHS
Caller ID is not notified
Please contact the "saw SUUMO (Sumo)"
If it does not lead, If the real estate company TEL:0800-603-0563【通話料無料】携帯電話・PHSからもご利用いただけます
発信者番号は通知されません
「SUUMO(スーモ)を見た」と問い合わせください
つながらない方、不動産会社の方は
|
Building coverage, floor area ratio 建ぺい率・容積率 | | Fifty percent ・ Hundred percent 50%・100% |
Time residents 入居時期 | | Immediate available 即入居可 |
Land of the right form 土地の権利形態 | | Ownership 所有権 |
Structure and method of construction 構造・工法 | | Wooden 2-story 木造2階建 |
Renovation リフォーム | | 2013 May interior renovation completed (kitchen ・ bathroom ・ toilet ・ wall ・ floor ・ all rooms) 2013年5月内装リフォーム済(キッチン・浴室・トイレ・壁・床・全室) |
Use district 用途地域 | | One low-rise 1種低層 |
Overview and notices その他概要・特記事項 | | Contact: Sagichi 設朗, Facilities: Public Water Supply, This sewage, City gas, Parking: car space 担当者:鷺池 設朗、設備:公営水道、本下水、都市ガス、駐車場:カースペース |
Company profile 会社概要 | | <Mediation> Minister of Land, Infrastructure and Transport (3) No. 006,185 (one company) National Housing Industry Association (Corporation) metropolitan area real estate Fair Trade Council member Asahi Housing Co., Ltd. Osaka store Yubinbango530-0001 Osaka-shi, Osaka, Kita-ku Umeda 1-1-3 Osaka Station third building the fourth floor <仲介>国土交通大臣(3)第006185号(一社)全国住宅産業協会会員 (公社)首都圏不動産公正取引協議会加盟朝日住宅(株)大阪店〒530-0001 大阪府大阪市北区梅田1-1-3 大阪駅前第3ビル4階 |
