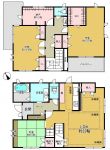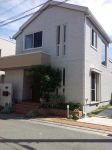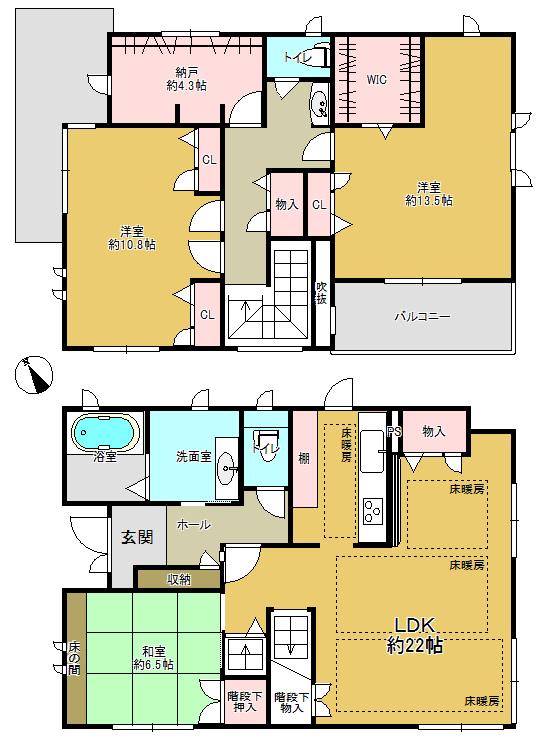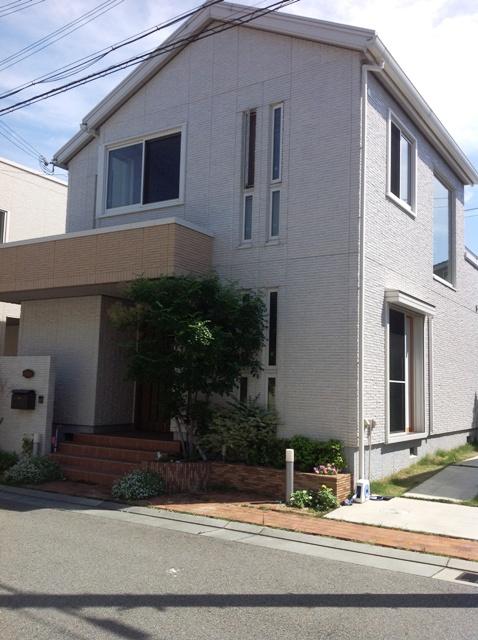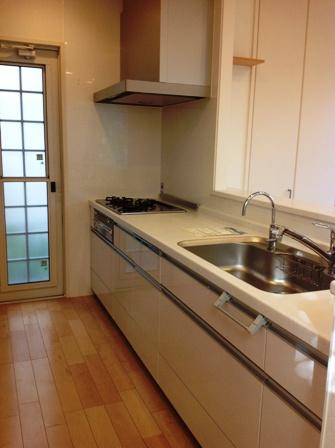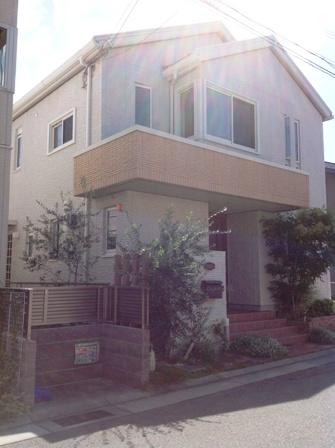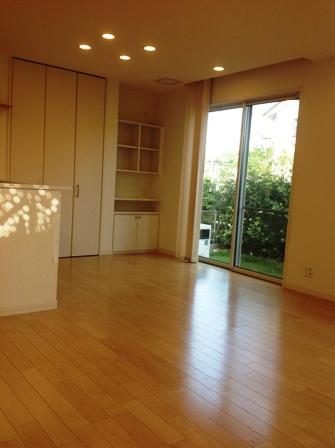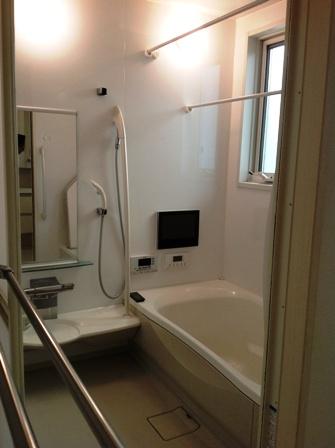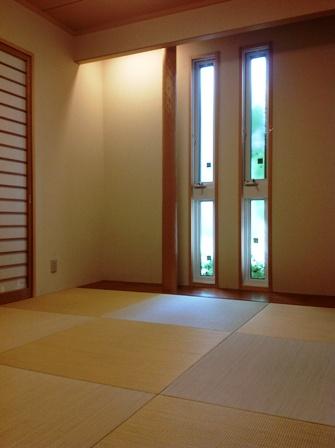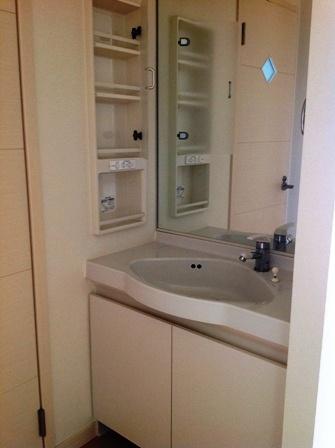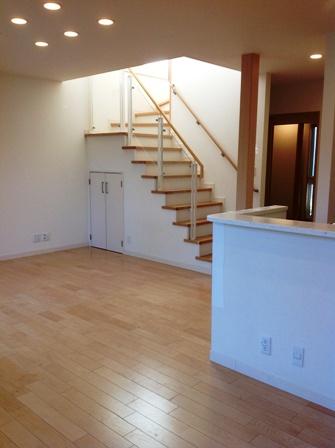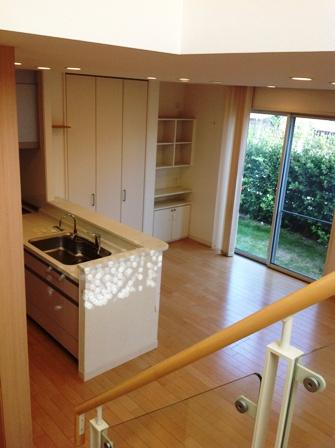|
|
Nishinomiya, Hyogo Prefecture
兵庫県西宮市
|
|
Hanshin "Koshien" walk 17 minutes
阪神本線「甲子園」歩17分
|
|
■ Sekisui House construction ■ July 2009 Built ■ There is floor heating 4 places ■ Bathroom TV There ■ There two parking spaces
■積水ハウス施工■平成21年7月築■床暖房4ヶ所あり■浴室TV有り■駐車スペース2台有り
|
Features pickup 特徴ピックアップ | | Parking two Allowed / LDK20 tatami mats or more / All room storage / 2-story / TV with bathroom / Walk-in closet / All room 6 tatami mats or more / Storeroom / Floor heating 駐車2台可 /LDK20畳以上 /全居室収納 /2階建 /TV付浴室 /ウォークインクロゼット /全居室6畳以上 /納戸 /床暖房 |
Price 価格 | | 56,800,000 yen 5680万円 |
Floor plan 間取り | | 3LDK + S (storeroom) 3LDK+S(納戸) |
Units sold 販売戸数 | | 1 units 1戸 |
Total units 総戸数 | | 1 units 1戸 |
Land area 土地面積 | | 162.64 sq m (registration) 162.64m2(登記) |
Building area 建物面積 | | 130.26 sq m (registration) 130.26m2(登記) |
Driveway burden-road 私道負担・道路 | | Nothing, Northwest 6m width, Southeast 11m width 無、北西6m幅、南東11m幅 |
Completion date 完成時期(築年月) | | July 2009 2009年7月 |
Address 住所 | | Nishinomiya, Hyogo Prefecture Hamakoshien 4 兵庫県西宮市浜甲子園4 |
Traffic 交通 | | Hanshin "Koshien" walk 17 minutes 阪神本線「甲子園」歩17分
|
Related links 関連リンク | | [Related Sites of this company] 【この会社の関連サイト】 |
Person in charge 担当者より | | Rep Taniguchi Sell Takuya real estate ・ Anyone who tries to buy, Please consult with Taniguchi. I will do my best as be greeted a new start of our customers in good shape hard. 担当者谷口 拓也不動産を売却・購入しようという方、谷口にご相談下さい。お客様の新たなスタートを良い形で迎えられる様に一生懸命頑張ります。 |
Contact お問い合せ先 | | TEL: 0800-603-0987 [Toll free] mobile phone ・ Also available from PHS
Caller ID is not notified
Please contact the "saw SUUMO (Sumo)"
If it does not lead, If the real estate company TEL:0800-603-0987【通話料無料】携帯電話・PHSからもご利用いただけます
発信者番号は通知されません
「SUUMO(スーモ)を見た」と問い合わせください
つながらない方、不動産会社の方は
|
Building coverage, floor area ratio 建ぺい率・容積率 | | 60% ・ 200% 60%・200% |
Time residents 入居時期 | | Immediate available 即入居可 |
Land of the right form 土地の権利形態 | | Ownership 所有権 |
Structure and method of construction 構造・工法 | | Light-gauge steel 2-story 軽量鉄骨2階建 |
Construction 施工 | | Sekisui House Ltd. 積水ハウス(株) |
Use district 用途地域 | | One dwelling 1種住居 |
Other limitations その他制限事項 | | Advanced use district, Shade limit Yes 高度利用地区、日影制限有 |
Overview and notices その他概要・特記事項 | | Contact: Taniguchi Takuya, Facilities: Public Water Supply, This sewage, City gas, Parking: car space 担当者:谷口 拓也、設備:公営水道、本下水、都市ガス、駐車場:カースペース |
Company profile 会社概要 | | <Mediation> Minister of Land, Infrastructure and Transport (11) Kansai Sekiwa Real Estate No. 002343 (Ltd.) Nishinomiya office Yubinbango662-0978 Nishinomiya, Hyogo Prefecture Sanjo-cho 10-2 NTT Nishinomiya building <仲介>国土交通大臣(11)第002343号積和不動産関西(株)西宮営業所〒662-0978 兵庫県西宮市産所町10-2 NTT西宮ビル |
