Used Homes » Kansai » Hyogo Prefecture » Nishinomiya
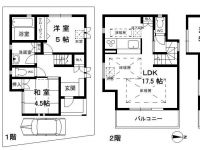 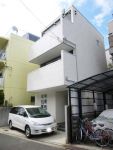
| | Nishinomiya, Hyogo Prefecture 兵庫県西宮市 |
| JR Tokaido Line "Koshienguchi" walk 13 minutes JR東海道本線「甲子園口」歩13分 |
| ☆ June 2010 Built ☆ JR Koshienguchi 13 minutes ☆ A quiet residential area ☆ Because there is a skylight, The room is bright ☆ Floor heating equipped to LDK ☆ Room Partial pair glass specification ☆2010年6月築☆JR甲子園口13分☆閑静な住宅街☆天窓がある為、室内明るいです☆LDKに床暖房完備☆居室部分ペアガラス仕様 |
| ☆ About walking to Komatsu elementary school 9 minutes Gakubun is about a 12-minute walk from the junior high school ・ Floor heating (Osaka Gasunukku) ・ Pair glass (room part) ・ Dish washing dryer ・ Glass top stove ・ Water filter ・ Bathroom drying heater (Osaka Gasukawakku) ・ Micro mist sauna ・ Home security ・ Eco-carat tiled (LDK) ☆小松小学校まで徒歩約9分 学文中学校まで徒歩約12分です・床暖房(大阪ガスヌック) ・ペアガラス(居室部分) ・食器洗乾燥機 ・ガラストップコンロ ・浄水器 ・浴室乾燥暖房機(大阪ガスカワック) ・マイクロミストサウナ ・ホームセキュリティ ・エコカラットタイル貼り(LDK) |
Features pickup 特徴ピックアップ | | It is close to the city / System kitchen / Bathroom Dryer / Flat to the station / A quiet residential area / LDK15 tatami mats or more / Around traffic fewer / Shaping land / Washbasin with shower / Face-to-face kitchen / Security enhancement / Toilet 2 places / Double-glazing / The window in the bathroom / TV monitor interphone / Leafy residential area / Ventilation good / Dish washing dryer / Water filter / Three-story or more / All rooms are two-sided lighting / Maintained sidewalk / Flat terrain / Floor heating 市街地が近い /システムキッチン /浴室乾燥機 /駅まで平坦 /閑静な住宅地 /LDK15畳以上 /周辺交通量少なめ /整形地 /シャワー付洗面台 /対面式キッチン /セキュリティ充実 /トイレ2ヶ所 /複層ガラス /浴室に窓 /TVモニタ付インターホン /緑豊かな住宅地 /通風良好 /食器洗乾燥機 /浄水器 /3階建以上 /全室2面採光 /整備された歩道 /平坦地 /床暖房 | Price 価格 | | 37.5 million yen 3750万円 | Floor plan 間取り | | 4LDK 4LDK | Units sold 販売戸数 | | 1 units 1戸 | Total units 総戸数 | | 1 units 1戸 | Land area 土地面積 | | 70.01 sq m (21.17 tsubo) (Registration) 70.01m2(21.17坪)(登記) | Building area 建物面積 | | 97.19 sq m (29.39 tsubo) (Registration) 97.19m2(29.39坪)(登記) | Driveway burden-road 私道負担・道路 | | Nothing, East 4.9m width (contact the road width 7m) 無、東4.9m幅(接道幅7m) | Completion date 完成時期(築年月) | | June 2010 2010年6月 | Address 住所 | | Nishinomiya, Hyogo Prefecture Ozone cho 兵庫県西宮市小曽根町1 | Traffic 交通 | | JR Tokaido Line "Koshienguchi" walk 13 minutes
Hanshin "Mukogawa" walk 19 minutes JR東海道本線「甲子園口」歩13分
阪神本線「武庫川」歩19分
| Person in charge 担当者より | | Person in charge of real-estate and building FP Fujiwara Koji Age: 30 Daigyokai experience: in the four years still this industry is a young person, but enthusiasm is we are confident that there is more than others! I will do my best in all sincerity to be of service to our customers of our! 担当者宅建FP藤原 弘治年齢:30代業界経験:4年まだまだこの業界では若輩者ですが熱意は人一倍あると自負しております!お客様のお役に立てるよう誠心誠意頑張ります! | Contact お問い合せ先 | | TEL: 0800-603-1252 [Toll free] mobile phone ・ Also available from PHS
Caller ID is not notified
Please contact the "saw SUUMO (Sumo)"
If it does not lead, If the real estate company TEL:0800-603-1252【通話料無料】携帯電話・PHSからもご利用いただけます
発信者番号は通知されません
「SUUMO(スーモ)を見た」と問い合わせください
つながらない方、不動産会社の方は
| Building coverage, floor area ratio 建ぺい率・容積率 | | 60% ・ 200% 60%・200% | Time residents 入居時期 | | March 2014 schedule 2014年3月予定 | Land of the right form 土地の権利形態 | | Ownership 所有権 | Structure and method of construction 構造・工法 | | Wooden three-story 木造3階建 | Use district 用途地域 | | One dwelling 1種住居 | Overview and notices その他概要・特記事項 | | Contact: Fujiwara Koji, Facilities: Public Water Supply, This sewage, City gas, Parking: car space 担当者:藤原 弘治、設備:公営水道、本下水、都市ガス、駐車場:カースペース | Company profile 会社概要 | | <Mediation> Minister of Land, Infrastructure and Transport (11) No. 002287 (one company) Property distribution management Association (Corporation) metropolitan area real estate Fair Trade Council member Co., Ltd. Japan Living Service Co., Ltd. Koshienguchi office Yubinbango663-8112 Nishinomiya, Hyogo Prefecture Koshienguchikita-cho 19-7 <仲介>国土交通大臣(11)第002287号(一社)不動産流通経営協会会員 (公社)首都圏不動産公正取引協議会加盟(株)日住サービス甲子園口営業所〒663-8112 兵庫県西宮市甲子園口北町19-7 |
Floor plan間取り図 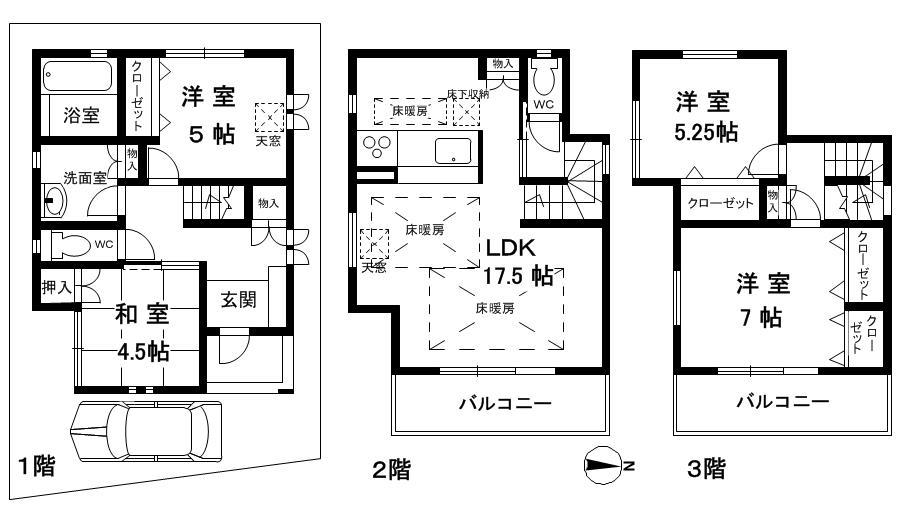 37.5 million yen, 4LDK, Land area 70.01 sq m , Building area 97.19 sq m
3750万円、4LDK、土地面積70.01m2、建物面積97.19m2
Local appearance photo現地外観写真 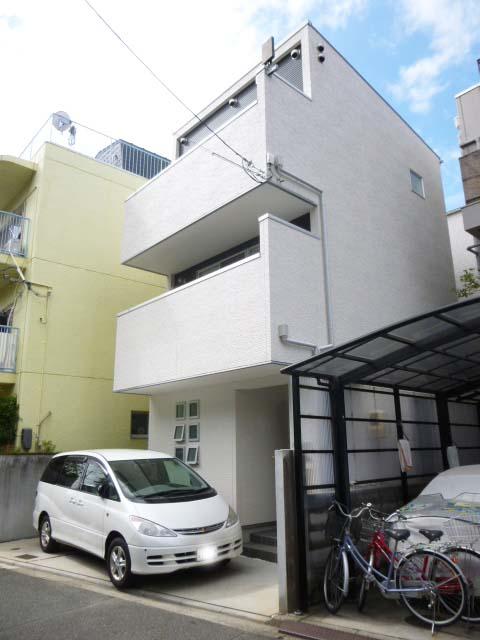 Indoor (10 May 2013) Shooting
室内(2013年10月)撮影
Livingリビング 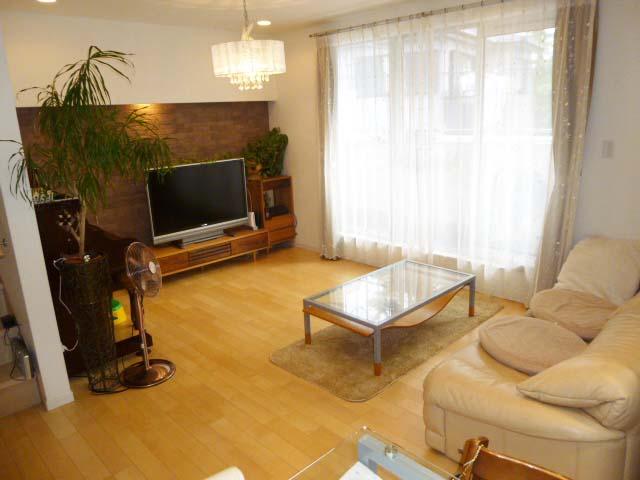 Indoor (10 May 2013) Shooting
室内(2013年10月)撮影
Bathroom浴室 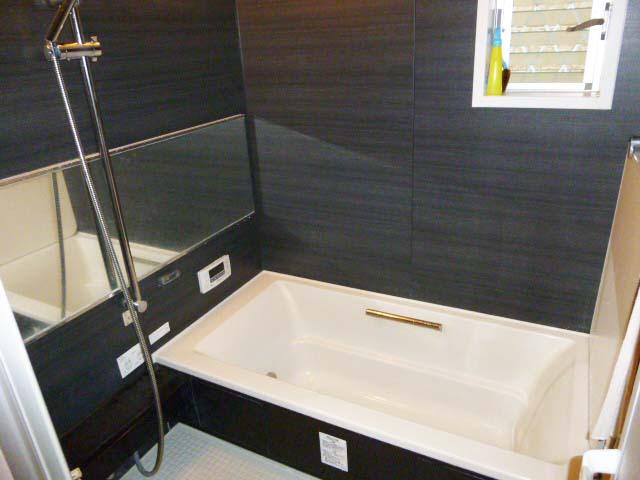 Indoor (10 May 2013) Shooting
室内(2013年10月)撮影
Kitchenキッチン 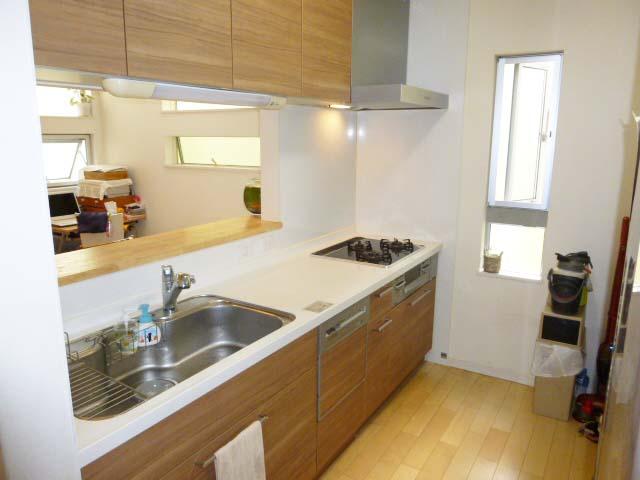 Indoor (10 May 2013) Shooting
室内(2013年10月)撮影
Non-living roomリビング以外の居室 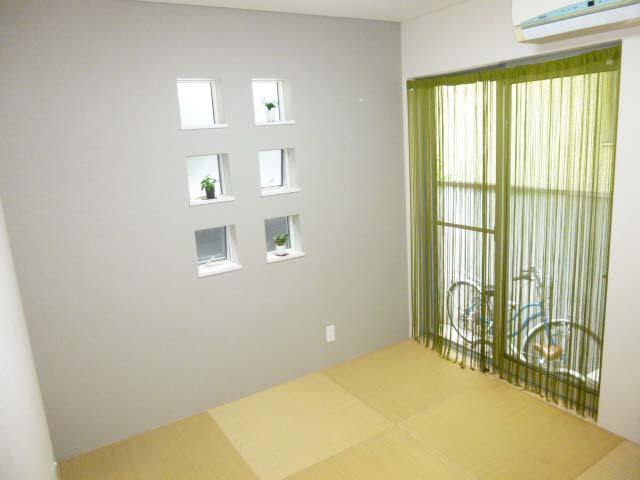 Indoor (10 May 2013) Shooting
室内(2013年10月)撮影
Entrance玄関 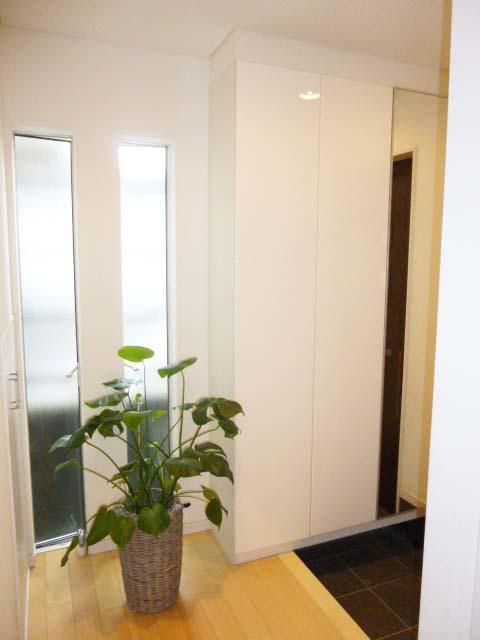 Local (10 May 2013) Shooting
現地(2013年10月)撮影
Wash basin, toilet洗面台・洗面所 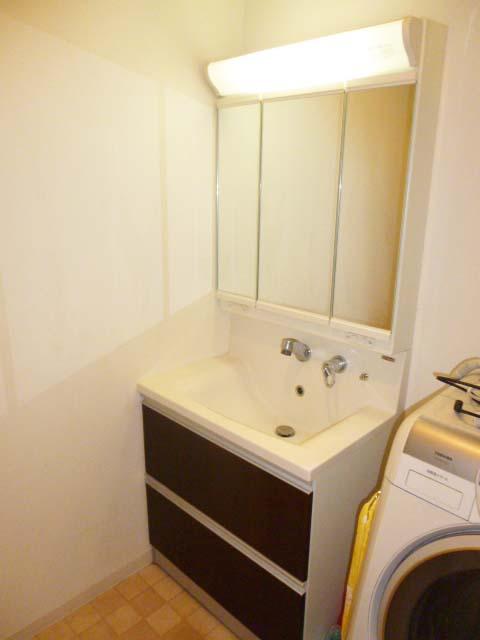 Indoor (10 May 2013) Shooting 1st floor
室内(2013年10月)撮影 1階
Toiletトイレ 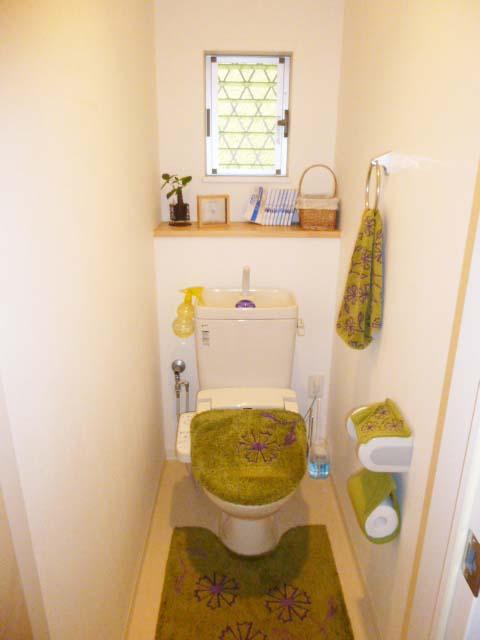 Indoor (10 May 2013) Shooting 1st floor
室内(2013年10月)撮影 1階
Park公園 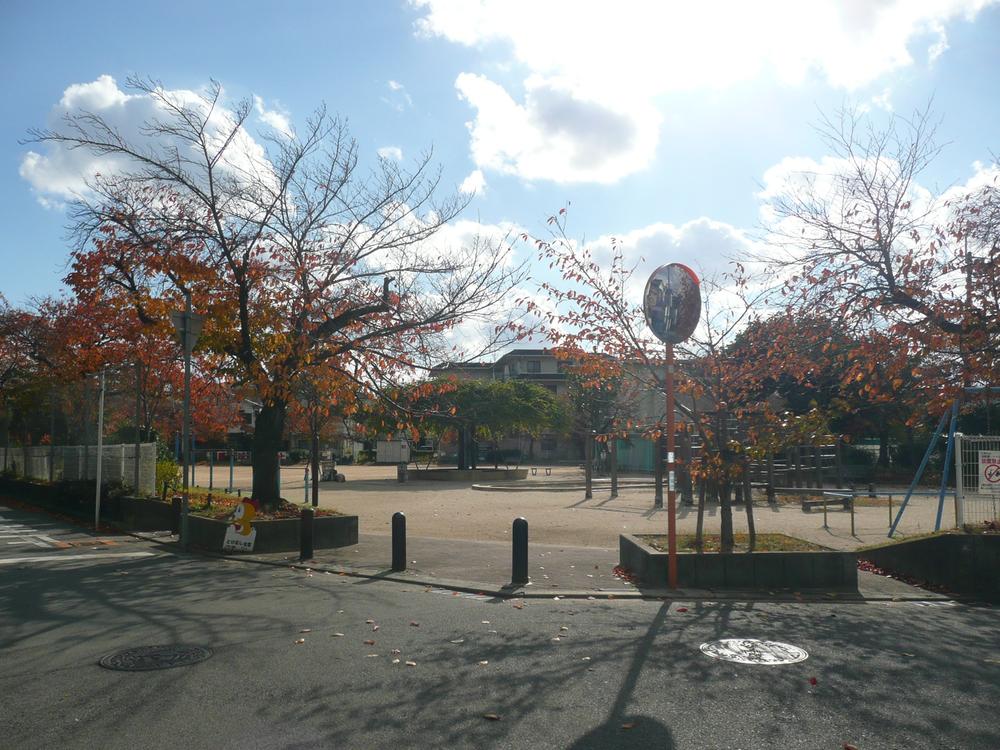 320m to Ozone Park
小曽根公園まで320m
View photos from the dwelling unit住戸からの眺望写真 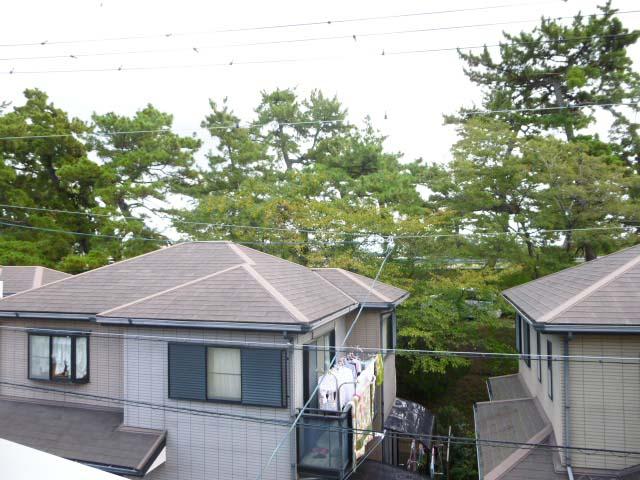 View from the site (October 2013) Shooting
現地からの眺望(2013年10月)撮影
Toiletトイレ 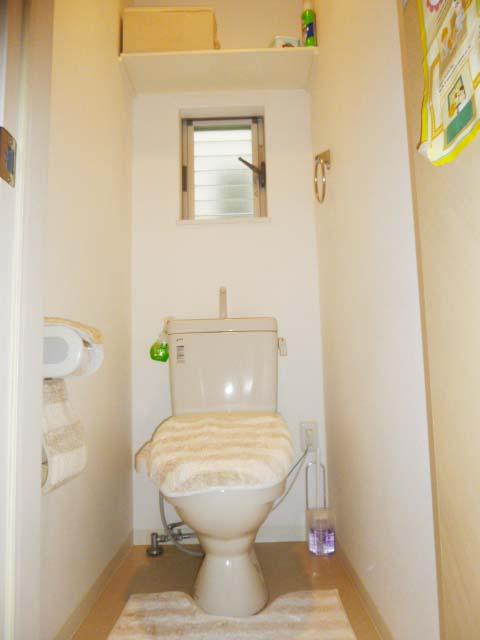 Indoor (February 2013) Shooting Second floor
室内(2013年2月)撮影 2階
Park公園 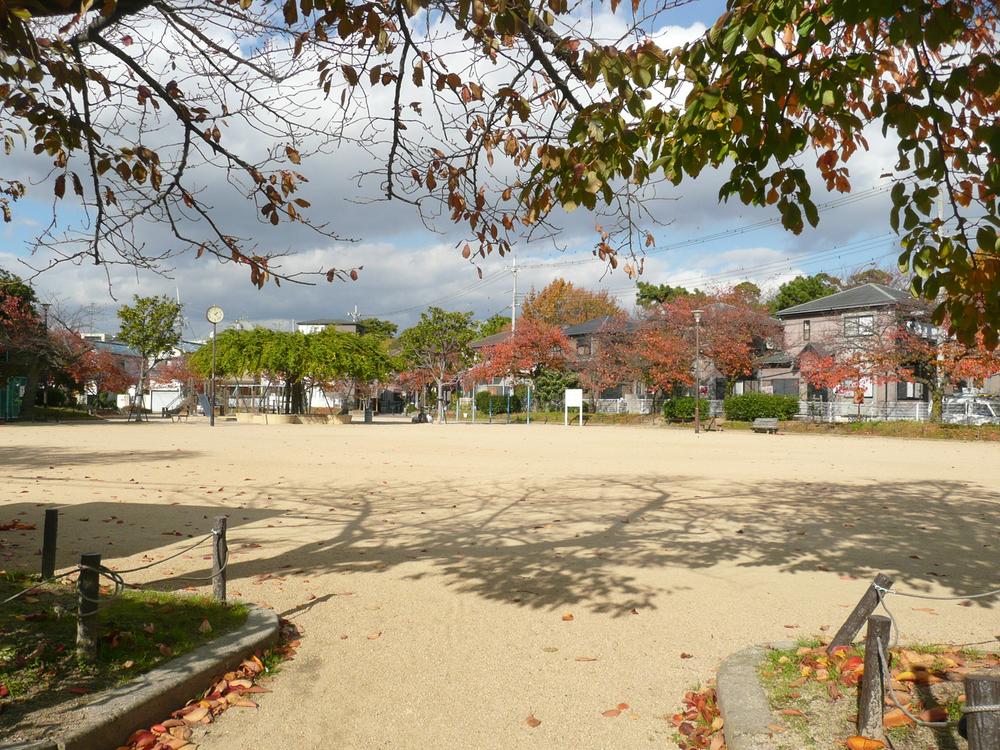 320m to Ozone Park
小曽根公園まで320m
View photos from the dwelling unit住戸からの眺望写真 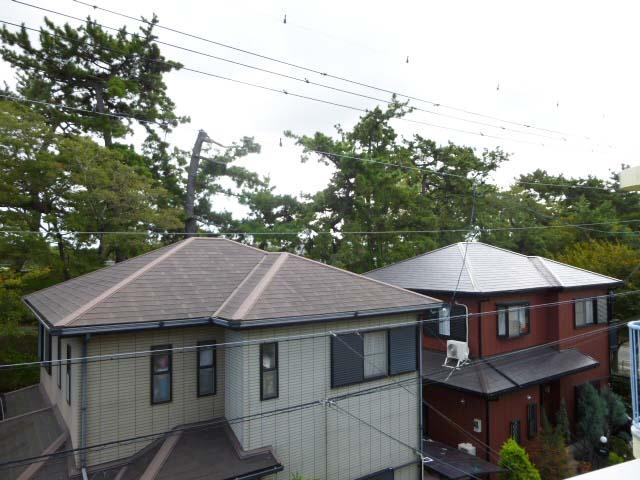 View from the site (October 2013) Shooting
現地からの眺望(2013年10月)撮影
Streets around周辺の街並み 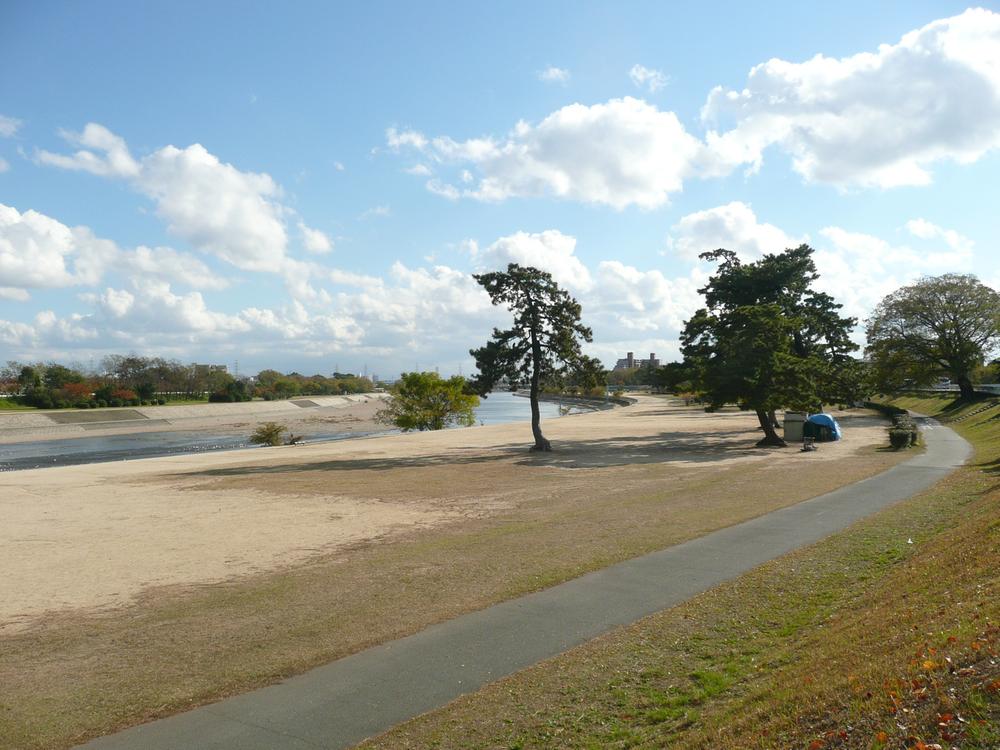 Mukogawa riverbed up to 70m
武庫川河川敷まで70m
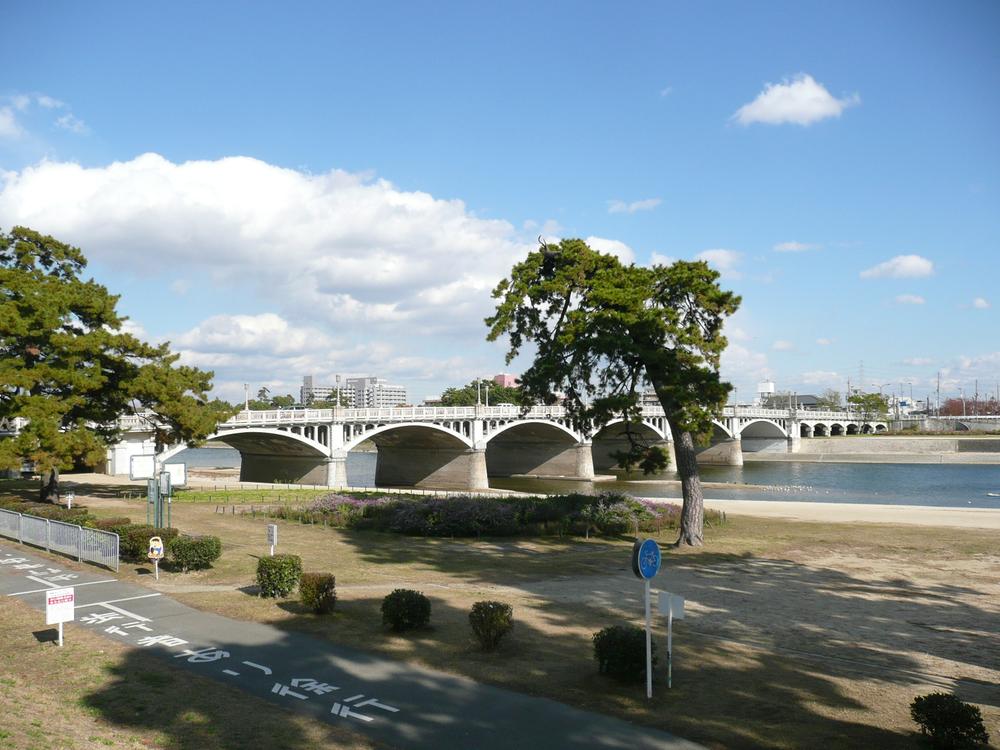 Mukogawa riverbed up to 70m
武庫川河川敷まで70m
Location
| 
















