Used Homes » Kansai » Hyogo Prefecture » Nishinomiya
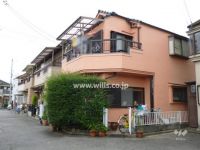 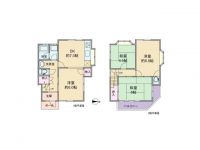
| | Nishinomiya, Hyogo Prefecture 兵庫県西宮市 |
| Hankyu Imazu Line "door Yakujin" walk 15 minutes 阪急今津線「門戸厄神」歩15分 |
| Lighting in the northeast corner lot ・ Ventilation good! ◆ All-electric ◆ Past several times renovated 北東角地で採光・通風良好!◆オール電化◆過去数回リフォーム済み |
| Interior and exterior renovation, Corner lotese-style room, Washbasin with shower, Toilet 2 places, 2-story, 2 or more sides balcony, Warm water washing toilet seat, The window in the bathroom, IH cooking heater, All-electric, Attic storage 内外装リフォーム、角地、和室、シャワー付洗面台、トイレ2ヶ所、2階建、2面以上バルコニー、温水洗浄便座、浴室に窓、IHクッキングヒーター、オール電化、屋根裏収納 |
Features pickup 特徴ピックアップ | | Interior and exterior renovation / Corner lot / Japanese-style room / Washbasin with shower / Toilet 2 places / 2-story / 2 or more sides balcony / Warm water washing toilet seat / The window in the bathroom / IH cooking heater / All-electric / Attic storage 内外装リフォーム /角地 /和室 /シャワー付洗面台 /トイレ2ヶ所 /2階建 /2面以上バルコニー /温水洗浄便座 /浴室に窓 /IHクッキングヒーター /オール電化 /屋根裏収納 | Price 価格 | | 12.8 million yen 1280万円 | Floor plan 間取り | | 4DK 4DK | Units sold 販売戸数 | | 1 units 1戸 | Land area 土地面積 | | 51.49 sq m 51.49m2 | Building area 建物面積 | | 64.19 sq m 64.19m2 | Driveway burden-road 私道負担・道路 | | Nothing 無 | Completion date 完成時期(築年月) | | March 1989 1989年3月 | Address 住所 | | Nishinomiya, Hyogo Prefecture Toinokuchi cho 2 兵庫県西宮市樋ノ口町2 | Traffic 交通 | | Hankyu Imazu Line "door Yakujin" walk 15 minutes 阪急今津線「門戸厄神」歩15分
| Related links 関連リンク | | [Related Sites of this company] 【この会社の関連サイト】 | Contact お問い合せ先 | | TEL: 0800-603-2071 [Toll free] mobile phone ・ Also available from PHS
Caller ID is not notified
Please contact the "saw SUUMO (Sumo)"
If it does not lead, If the real estate company TEL:0800-603-2071【通話料無料】携帯電話・PHSからもご利用いただけます
発信者番号は通知されません
「SUUMO(スーモ)を見た」と問い合わせください
つながらない方、不動産会社の方は
| Building coverage, floor area ratio 建ぺい率・容積率 | | 60% ・ 200% 60%・200% | Time residents 入居時期 | | Consultation 相談 | Land of the right form 土地の権利形態 | | Ownership 所有権 | Structure and method of construction 構造・工法 | | Wooden 2-story 木造2階建 | Renovation リフォーム | | January 2013 interior renovation completed (bathroom ・ toilet), 2010 February exterior renovation completed (outer wall ・ roof ・ Entrance door change) 2013年1月内装リフォーム済(浴室・トイレ)、2010年2月外装リフォーム済(外壁・屋根・玄関扉変更) | Company profile 会社概要 | | <Mediation> Minister of Land, Infrastructure and Transport (3) The 006,447 No. Will Real Estate Sales Takarazuka head office Co., Ltd. Will Yubinbango665-0035 Takarazuka, Hyogo Sakasegawa 1-14-6 <仲介>国土交通大臣(3)第006447号ウィル不動産販売 宝塚本店(株)ウィル〒665-0035 兵庫県宝塚市逆瀬川1-14-6 |
Local appearance photo現地外観写真 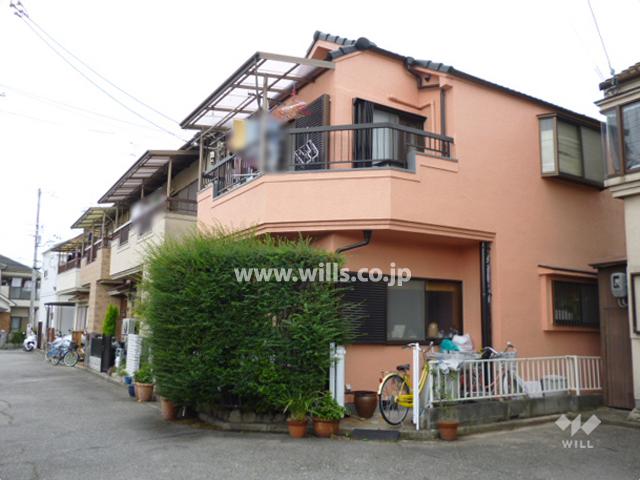 Property appearance (from the northeast side)
物件外観(北東側から)
Floor plan間取り図 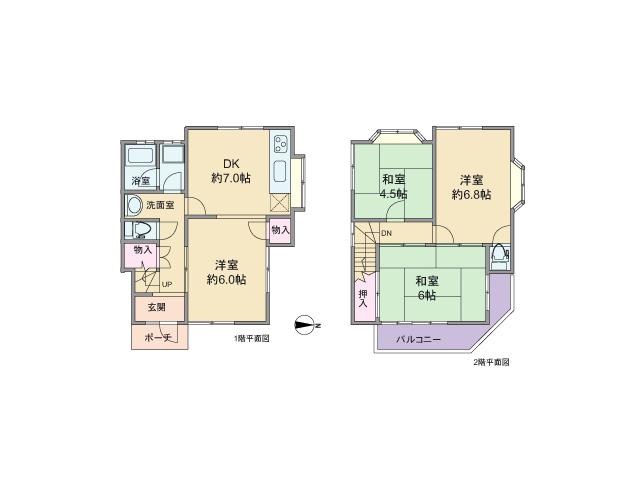 12.8 million yen, 4DK, Land area 51.49 sq m , Building area 64.19 sq m floor plan
1280万円、4DK、土地面積51.49m2、建物面積64.19m2 間取り図
Local appearance photo現地外観写真 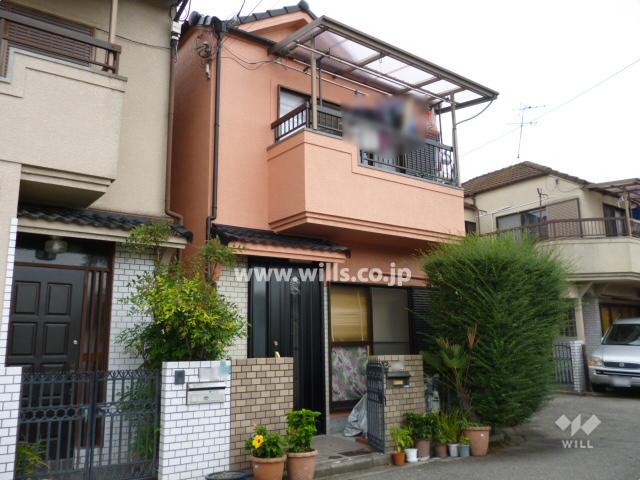 Property appearance (from the northeast side)
物件外観(北東側から)
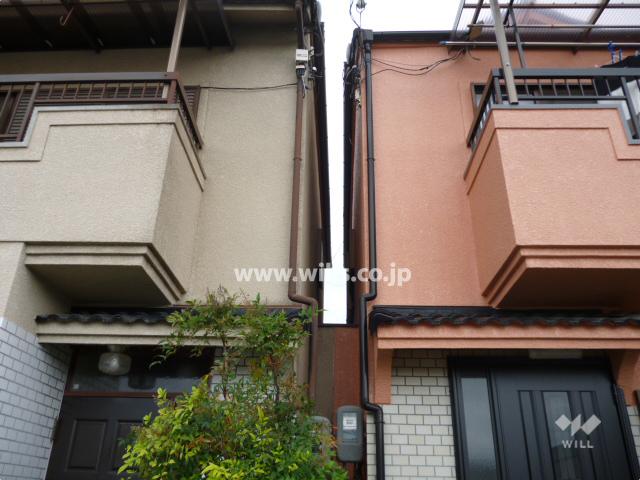 It has led the south side adjacent land first floor of the property.
物件の南側隣地1階部分が繋がっています。
Local photos, including front road前面道路含む現地写真 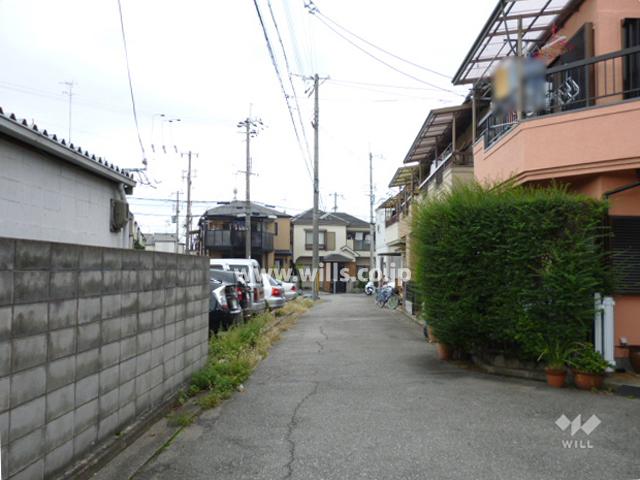 Property of the east front of the road (from the north)
物件の東側前面道路(北側から)
Otherその他 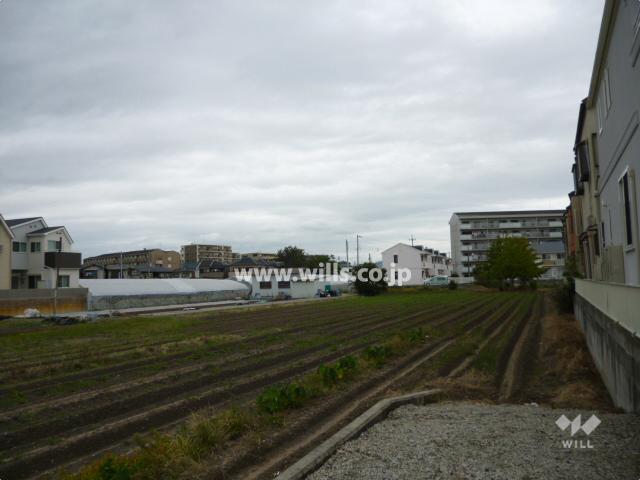 The west side of the property has become in the field.
物件の西側は畑になってます。
Local photos, including front road前面道路含む現地写真 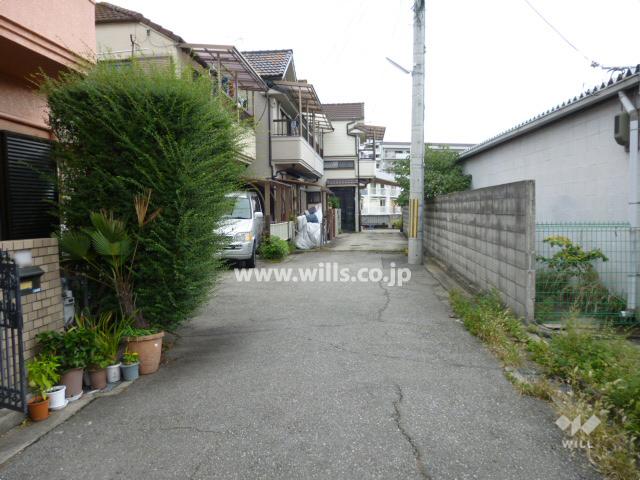 Property of the east front of the road (from the south)
物件の東側前面道路(南側から)
Location
|








