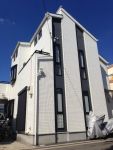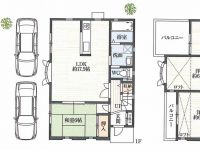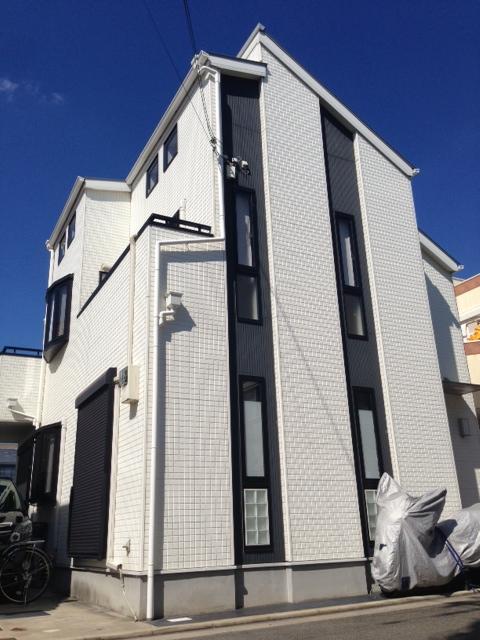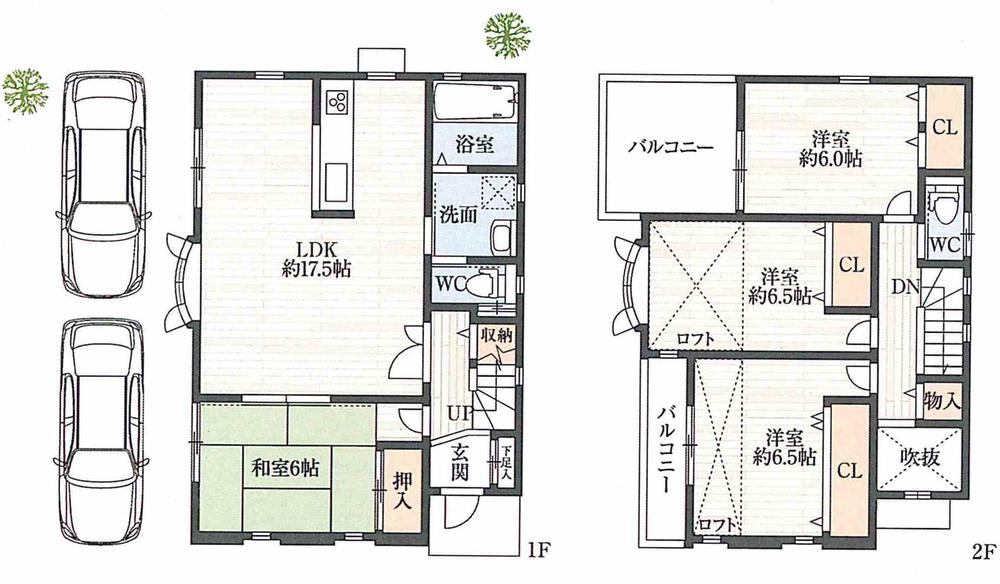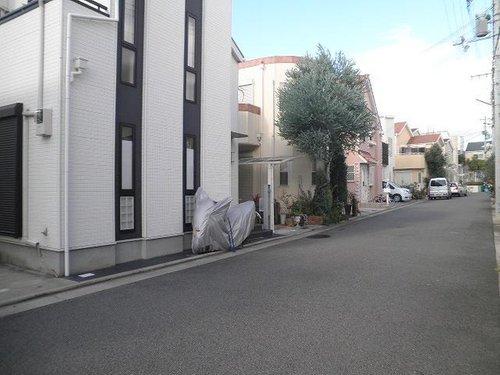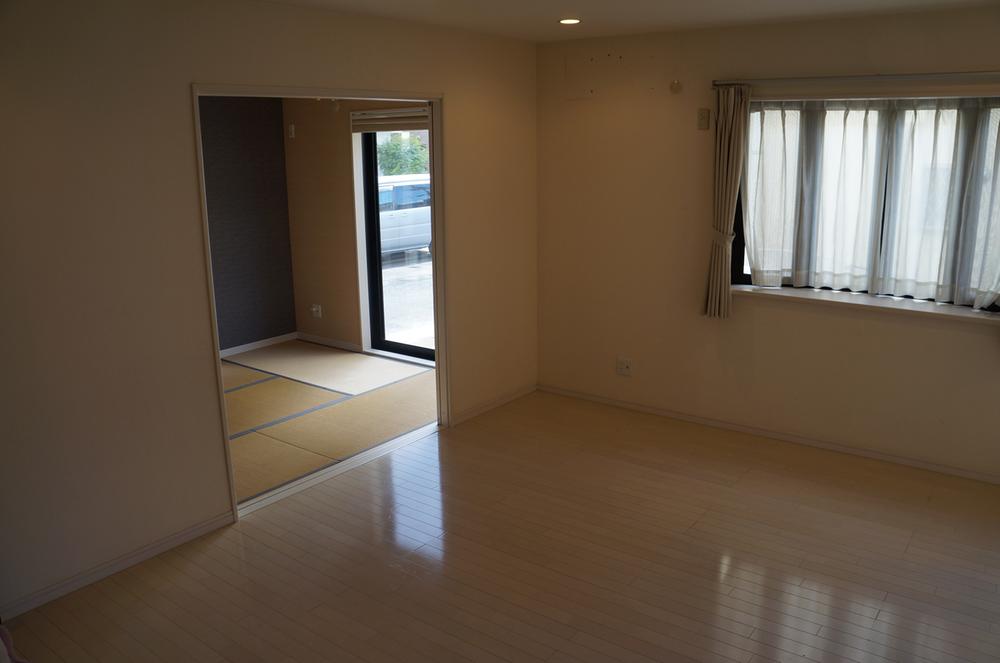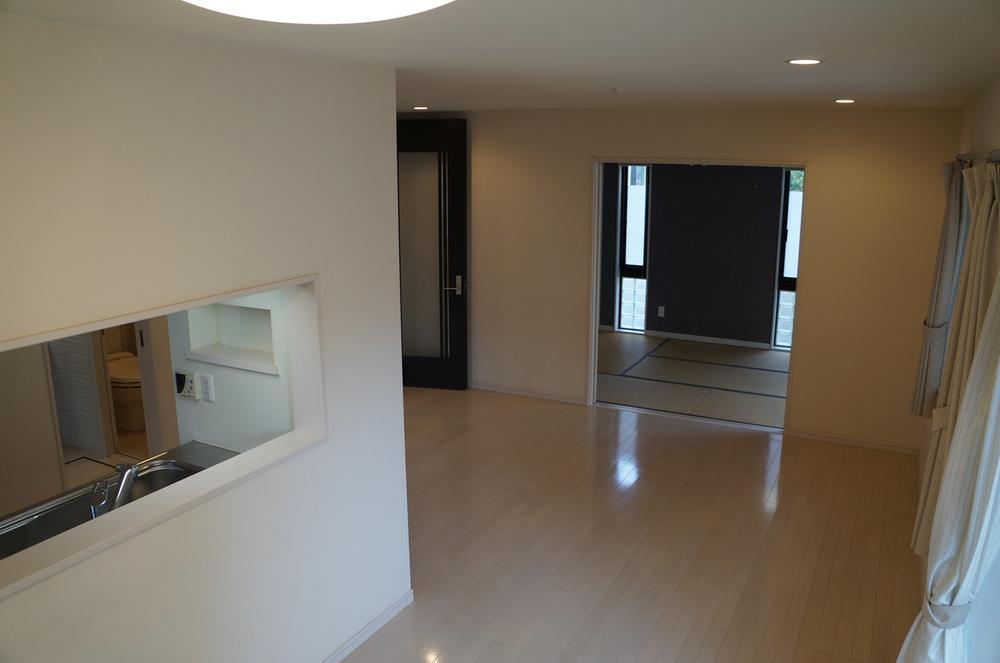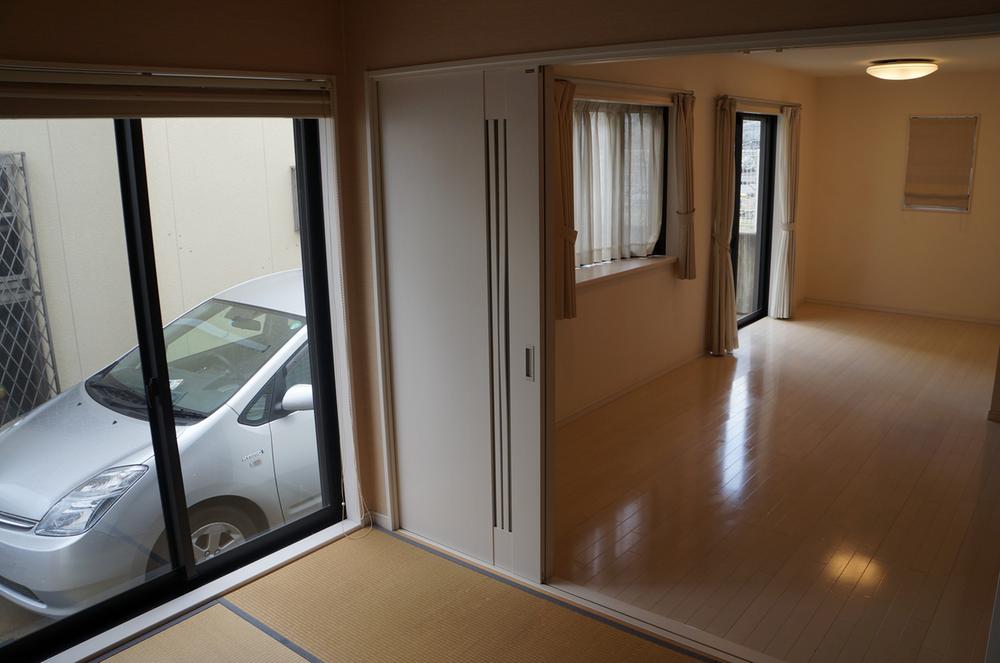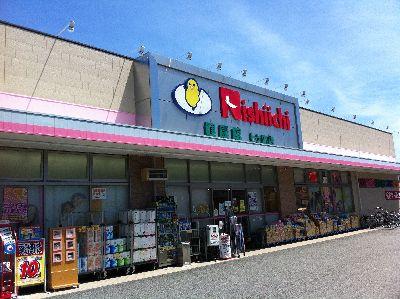|
|
Nishinomiya, Hyogo Prefecture
兵庫県西宮市
|
|
Hankyu Kobe Line "Nishinomiya-Kitaguchi" walk 20 minutes
阪急神戸線「西宮北口」歩20分
|
|
Site 30 square meters Frontage 9.62m Shaping land! Front road spacious 6m! About walking up to elementary school 6 minutes!
敷地30坪 間口9.62m 整形地! 前面道路広々6m! 小学校まで徒歩約6分!
|
Features pickup 特徴ピックアップ | | Parking two Allowed / System kitchen / Bathroom Dryer / All room storage / Or more before road 6m / Japanese-style room / Shaping land / Face-to-face kitchen / Toilet 2 places / Bathroom 1 tsubo or more / 2-story / 2 or more sides balcony / South balcony / Zenshitsuminami direction / Warm water washing toilet seat / Dish washing dryer / Floor heating 駐車2台可 /システムキッチン /浴室乾燥機 /全居室収納 /前道6m以上 /和室 /整形地 /対面式キッチン /トイレ2ヶ所 /浴室1坪以上 /2階建 /2面以上バルコニー /南面バルコニー /全室南向き /温水洗浄便座 /食器洗乾燥機 /床暖房 |
Price 価格 | | 34,800,000 yen 3480万円 |
Floor plan 間取り | | 4LDK 4LDK |
Units sold 販売戸数 | | 1 units 1戸 |
Land area 土地面積 | | 100.05 sq m (registration) 100.05m2(登記) |
Building area 建物面積 | | 101.85 sq m (registration) 101.85m2(登記) |
Driveway burden-road 私道負担・道路 | | Share equity 5.83 sq m × (1 / 30), Southeast 6m width (contact the road width 9.6m) 共有持分5.83m2×(1/30)、南東6m幅(接道幅9.6m) |
Completion date 完成時期(築年月) | | April 2006 2006年4月 |
Address 住所 | | Nishinomiya, Hyogo Prefecture Uegaharagoban cho 兵庫県西宮市上ケ原五番町 |
Traffic 交通 | | Hankyu Kobe Line "Nishinomiya-Kitaguchi" walk 20 minutes
Hankyu Imazu Line "Kotoen" walk 17 minutes 阪急神戸線「西宮北口」歩20分
阪急今津線「甲東園」歩17分
|
Related links 関連リンク | | [Related Sites of this company] 【この会社の関連サイト】 |
Contact お問い合せ先 | | TEL: 0800-603-3371 [Toll free] mobile phone ・ Also available from PHS
Caller ID is not notified
Please contact the "saw SUUMO (Sumo)"
If it does not lead, If the real estate company TEL:0800-603-3371【通話料無料】携帯電話・PHSからもご利用いただけます
発信者番号は通知されません
「SUUMO(スーモ)を見た」と問い合わせください
つながらない方、不動産会社の方は
|
Building coverage, floor area ratio 建ぺい率・容積率 | | 60% ・ 200% 60%・200% |
Time residents 入居時期 | | Immediate available 即入居可 |
Land of the right form 土地の権利形態 | | Ownership 所有権 |
Structure and method of construction 構造・工法 | | Wooden 2-story 木造2階建 |
Use district 用途地域 | | One middle and high 1種中高 |
Overview and notices その他概要・特記事項 | | Facilities: Public Water Supply, This sewage, City gas, Parking: Garage 設備:公営水道、本下水、都市ガス、駐車場:車庫 |
Company profile 会社概要 | | <Mediation> Governor of Hyogo Prefecture (2) No. 010851 (Yes) WORLD housing Yubinbango662-0857 Nishinomiya, Hyogo Prefecture Nakamaeda cho 1-25 Kazunari building first floor <仲介>兵庫県知事(2)第010851号(有)WORLDハウジング〒662-0857 兵庫県西宮市中前田町1-25 和成ビル1階 |
