Used Homes » Kansai » Hyogo Prefecture » Nishinomiya
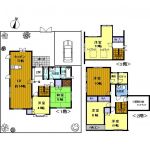 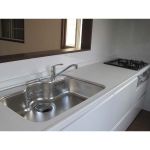
| | Nishinomiya, Hyogo Prefecture 兵庫県西宮市 |
| JR Fukuchiyama Line "Nishinomiya Najio" 15 minutes Kitarokkodai center before walking 4 minutes by bus JR福知山線「西宮名塩」バス15分北六甲台センター前歩4分 |
| Land 50 square meters or more, Shaping land, Or more before road 6m, LDK20 tatami mats or more, All room 6 tatami mats or more, Interior renovation, Year Available, System kitchen, A quiet residential area, Washbasin with shower, Face-to-face kitchen, Nantei 土地50坪以上、整形地、前道6m以上、LDK20畳以上、全居室6畳以上、内装リフォーム、年内入居可、システムキッチン、閑静な住宅地、シャワー付洗面台、対面式キッチン、南庭 |
| Land 50 square meters or more, Shaping land, Or more before road 6m, LDK20 tatami mats or more, All room 6 tatami mats or more, Interior renovation, Year Available, System kitchen, A quiet residential area, Washbasin with shower, Face-to-face kitchen, Nantei, The window in the bathroom, Three-story or more, City gas, A large gap between the neighboring house, Flat terrain 土地50坪以上、整形地、前道6m以上、LDK20畳以上、全居室6畳以上、内装リフォーム、年内入居可、システムキッチン、閑静な住宅地、シャワー付洗面台、対面式キッチン、南庭、浴室に窓、3階建以上、都市ガス、隣家との間隔が大きい、平坦地 |
Features pickup 特徴ピックアップ | | Year Available / LDK20 tatami mats or more / Land 50 square meters or more / Interior renovation / System kitchen / A quiet residential area / Or more before road 6m / Shaping land / Washbasin with shower / Face-to-face kitchen / Nantei / The window in the bathroom / All room 6 tatami mats or more / Three-story or more / City gas / A large gap between the neighboring house / Flat terrain 年内入居可 /LDK20畳以上 /土地50坪以上 /内装リフォーム /システムキッチン /閑静な住宅地 /前道6m以上 /整形地 /シャワー付洗面台 /対面式キッチン /南庭 /浴室に窓 /全居室6畳以上 /3階建以上 /都市ガス /隣家との間隔が大きい /平坦地 | Price 価格 | | 21,800,000 yen 2180万円 | Floor plan 間取り | | 5LDK 5LDK | Units sold 販売戸数 | | 1 units 1戸 | Land area 土地面積 | | 208.4 sq m (63.04 tsubo) (Registration) 208.4m2(63.04坪)(登記) | Building area 建物面積 | | 168.91 sq m (51.09 tsubo) (Registration) 168.91m2(51.09坪)(登記) | Driveway burden-road 私道負担・道路 | | Nothing, North 6.3m width (contact the road width 12m) 無、北6.3m幅(接道幅12m) | Completion date 完成時期(築年月) | | February 1990 1990年2月 | Address 住所 | | Nishinomiya, Hyogo Prefecture Kitarokkodai 5 兵庫県西宮市北六甲台5 | Traffic 交通 | | JR Fukuchiyama Line "Nishinomiya Najio" 15 minutes Kitarokkodai center before walking 4 minutes by bus JR福知山線「西宮名塩」バス15分北六甲台センター前歩4分
| Related links 関連リンク | | [Related Sites of this company] 【この会社の関連サイト】 | Person in charge 担当者より | | Person in charge of youth part Kazuki 担当者若部和樹 | Contact お問い合せ先 | | TEL: 0800-603-1268 [Toll free] mobile phone ・ Also available from PHS
Caller ID is not notified
Please contact the "saw SUUMO (Sumo)"
If it does not lead, If the real estate company TEL:0800-603-1268【通話料無料】携帯電話・PHSからもご利用いただけます
発信者番号は通知されません
「SUUMO(スーモ)を見た」と問い合わせください
つながらない方、不動産会社の方は
| Building coverage, floor area ratio 建ぺい率・容積率 | | Fifty percent ・ Hundred percent 50%・100% | Time residents 入居時期 | | Consultation 相談 | Land of the right form 土地の権利形態 | | Ownership 所有権 | Structure and method of construction 構造・工法 | | Wooden three-story (2 × 4 construction method) 木造3階建(2×4工法) | Construction 施工 | | Co., Ltd. Mitsui Home (株)三井ホーム | Renovation リフォーム | | 2013 November interior renovation completed (kitchen ・ bathroom ・ toilet ・ wall ・ floor ・ all rooms) 2013年11月内装リフォーム済(キッチン・浴室・トイレ・壁・床・全室) | Use district 用途地域 | | One low-rise 1種低層 | Other limitations その他制限事項 | | Residential land development construction regulation area, Height district, Site area minimum Yes, Shade limit Yes, Setback Yes 宅地造成工事規制区域、高度地区、敷地面積最低限度有、日影制限有、壁面後退有 | Overview and notices その他概要・特記事項 | | Contact Person: young part Kazuki, Facilities: Public Water Supply, This sewage, City gas, Parking: Car Port 担当者:若部和樹、設備:公営水道、本下水、都市ガス、駐車場:カーポート | Company profile 会社概要 | | <Mediation> Minister of Land, Infrastructure and Transport (11) No. 002287 (Corporation) Japan Living Service Co., Ltd. Kitashin central office Yubinbango651-1302 Kobe, Hyogo Prefecture, Kita-ku, Fujiwaradainaka cho 1-2-1 (Kitashin center building first floor) <仲介>国土交通大臣(11)第002287号(株)日住サービス北神中央営業所〒651-1302 兵庫県神戸市北区藤原台中町1-2-1 (北神中央ビル1階) |
Floor plan間取り図 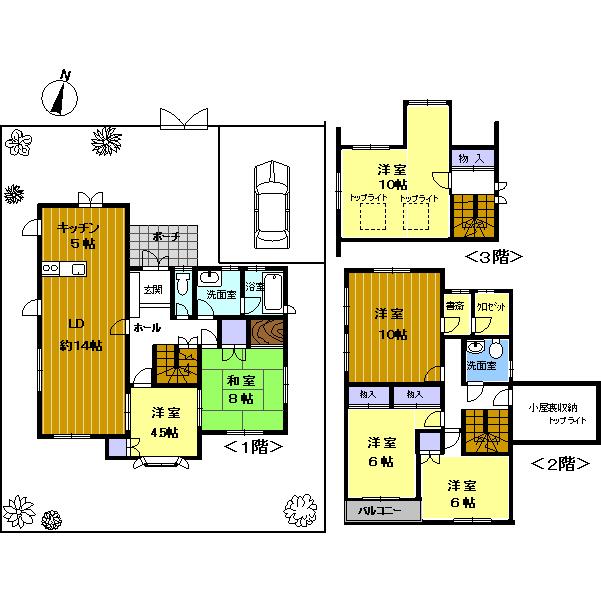 21,800,000 yen, 5LDK, Land area 208.4 sq m , Building area 168.91 sq m
2180万円、5LDK、土地面積208.4m2、建物面積168.91m2
Kitchenキッチン 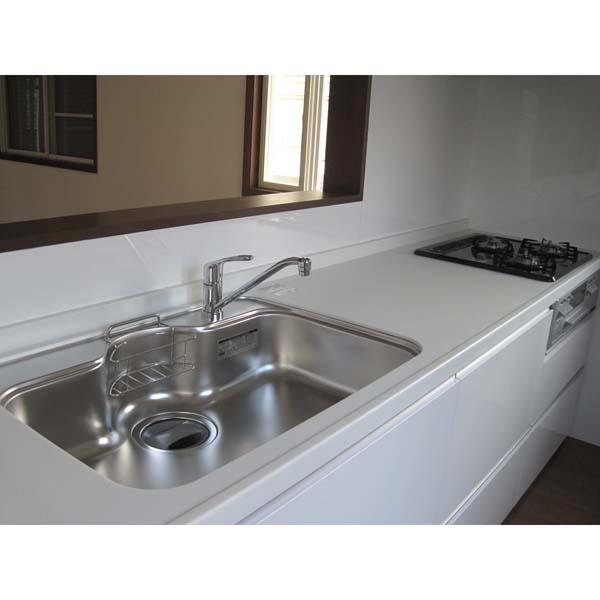 Indoor (11 May 2013) Shooting
室内(2013年11月)撮影
Bathroom浴室 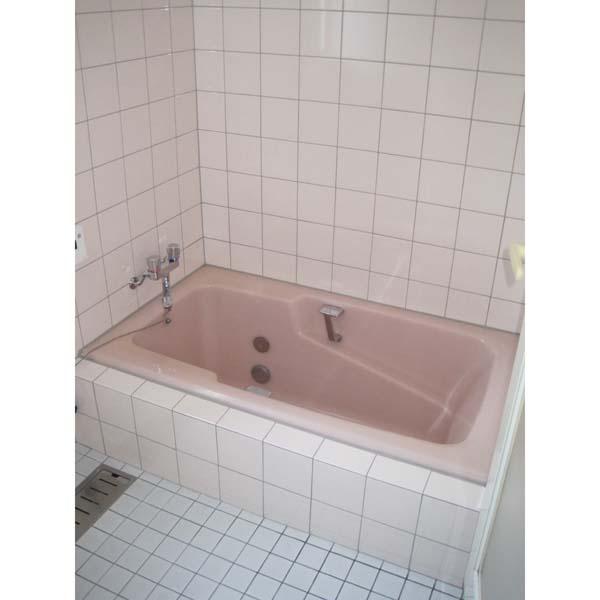 Indoor (11 May 2013) Shooting
室内(2013年11月)撮影
Local appearance photo現地外観写真 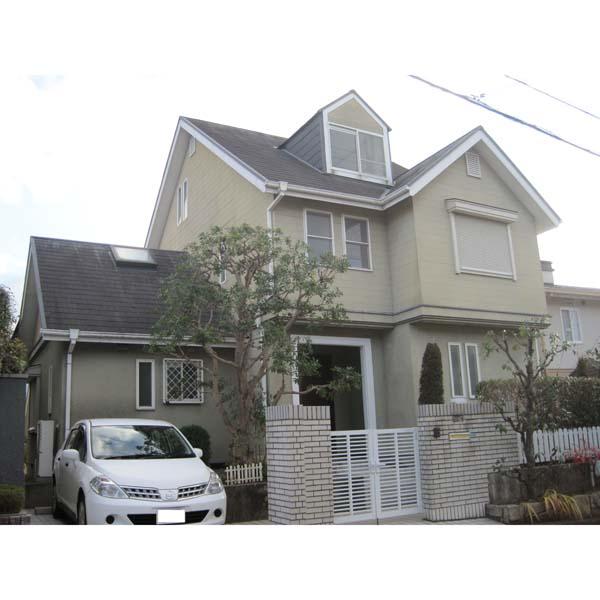 Indoor (11 May 2013) Shooting
室内(2013年11月)撮影
Livingリビング 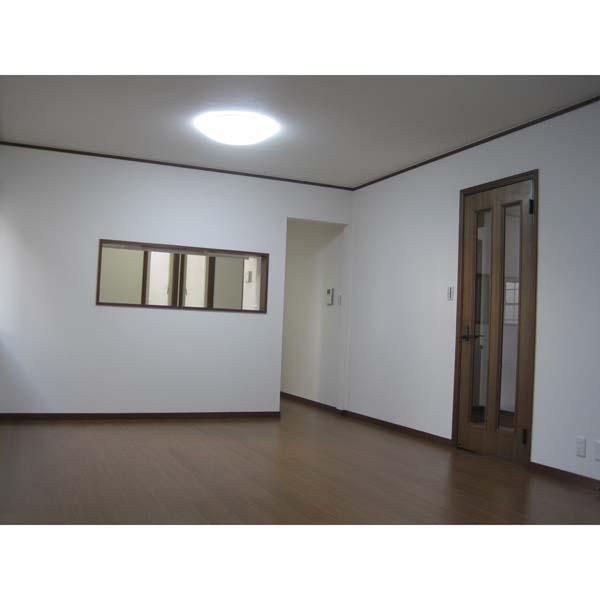 Indoor (11 May 2013) Shooting
室内(2013年11月)撮影
Wash basin, toilet洗面台・洗面所 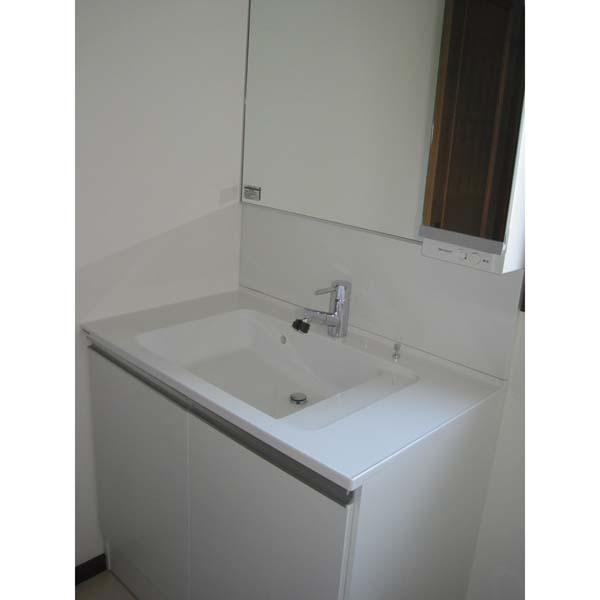 Indoor (11 May 2013) Shooting
室内(2013年11月)撮影
Station駅 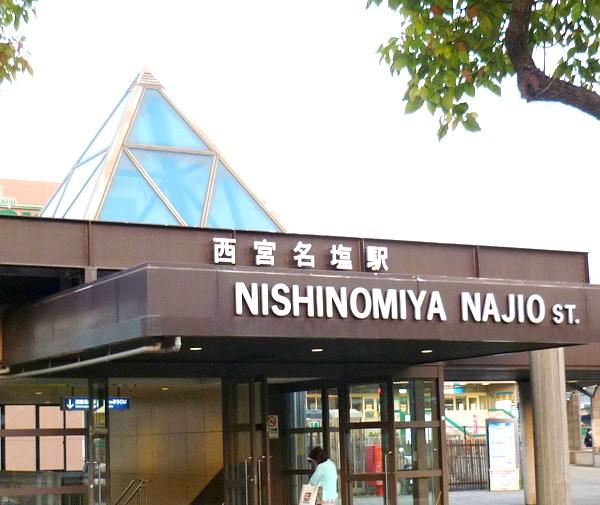 JR Nishinomiyanajio
JR西宮名塩駅
Shopping centreショッピングセンター 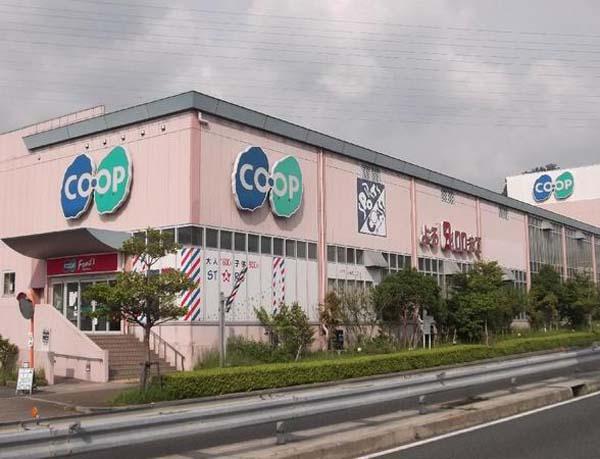 Cope Nishinomiya Kita
コープ西宮北
Supermarketスーパー 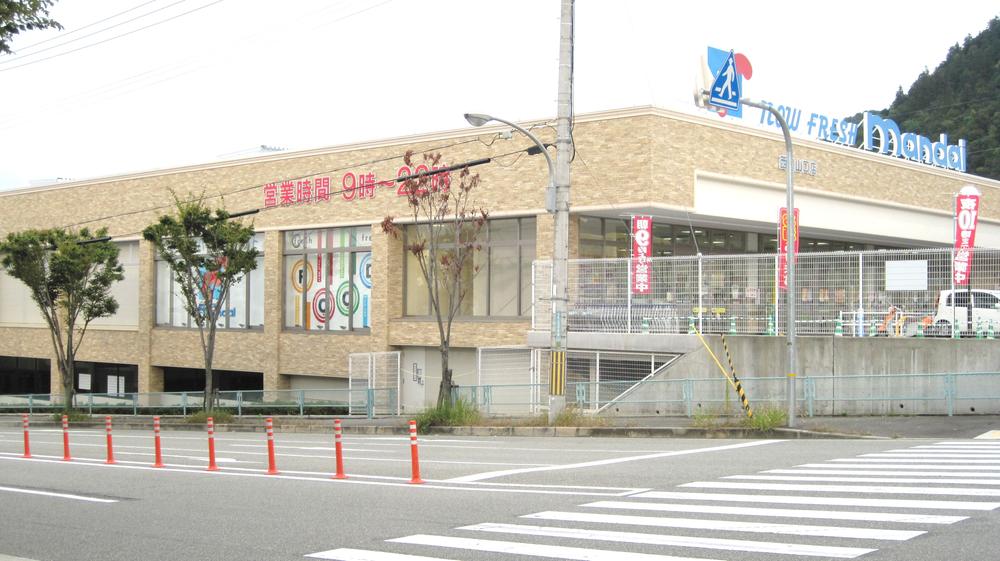 Super Mandai
スーパーマンダイ
Junior high school中学校 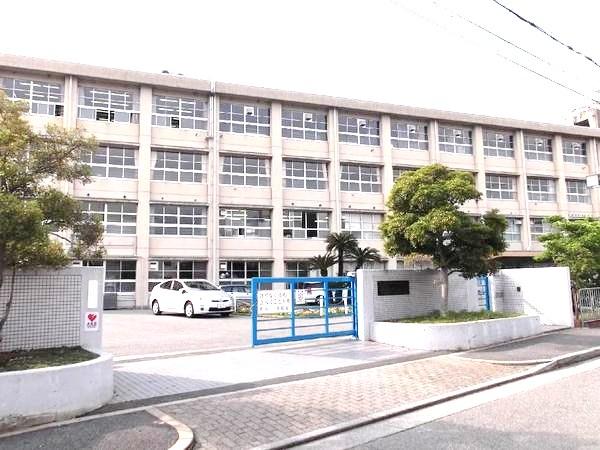 Yamaguchi Junior High School
山口中学校
Primary school小学校 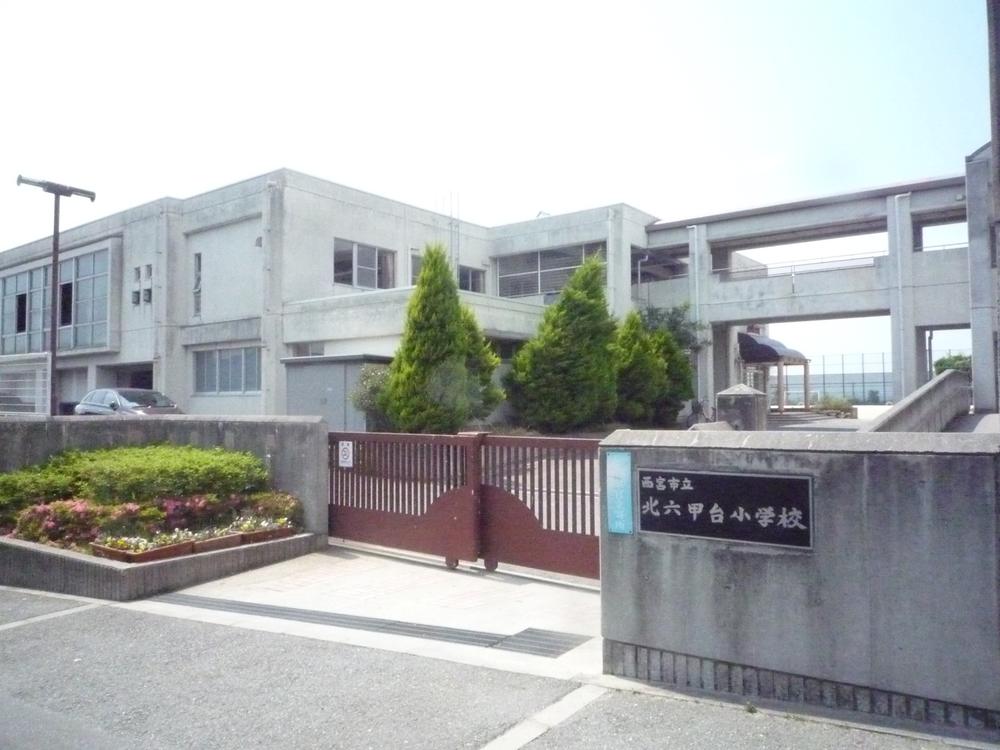 Kitarokkodai elementary school
北六甲台小学校
Government office役所 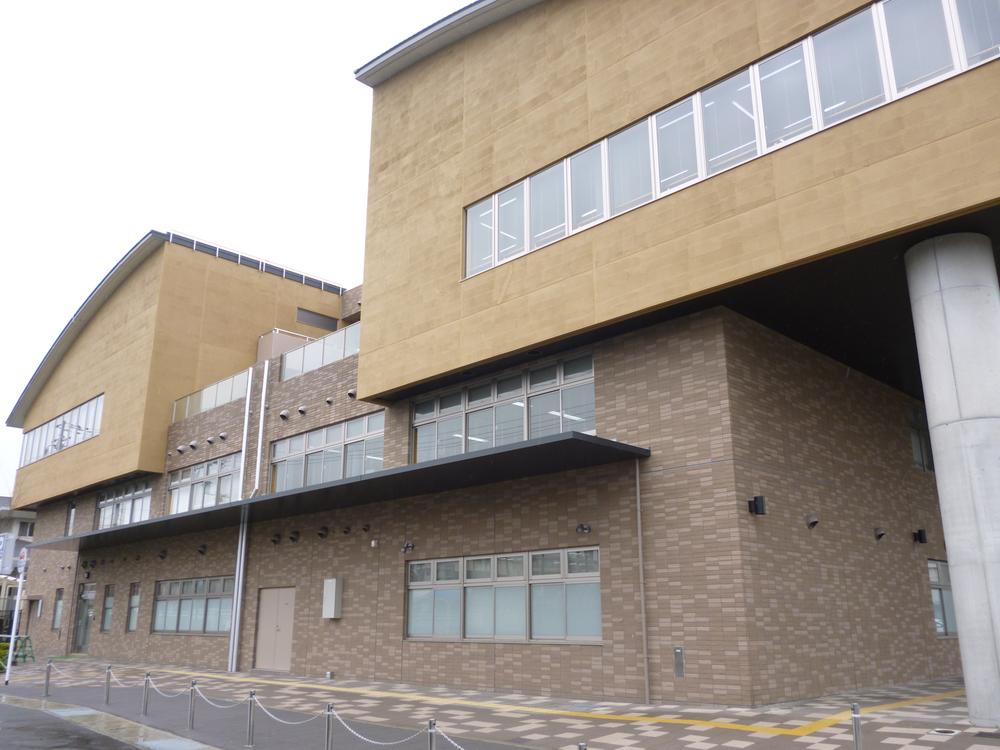 Nishinomiya City Hall branch office (Yamaguchi Center)
西宮市役所出張所(山口センター)
Hospital病院 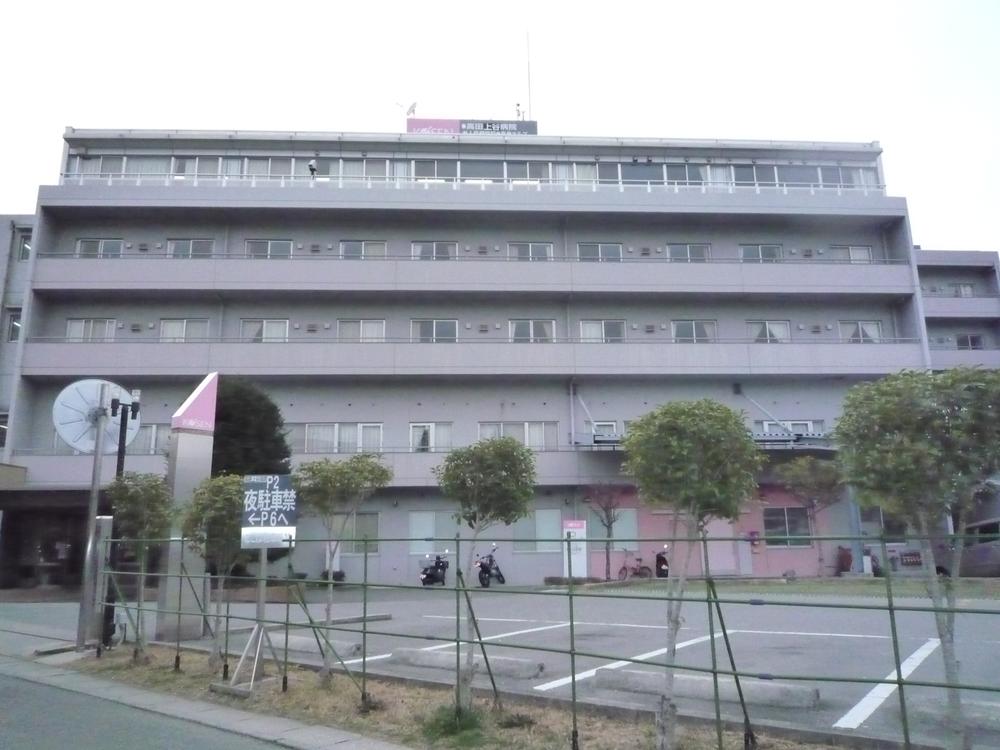 Takada Kamiya hospital
高田上谷病院
Location
|














