Used Homes » Kansai » Hyogo Prefecture » Nishinomiya
 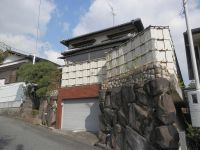
| | Nishinomiya, Hyogo Prefecture 兵庫県西宮市 |
| Hankyu Imazu Line "door Yakujin" walk 15 minutes 阪急今津線「門戸厄神」歩15分 |
| ■ It is a quiet residential area. ■ Spacious site about 60 square meters. ■ KopuKobe is life convenient situated about 270m until. ■閑静な住宅街です。■広々敷地約60坪。■コープこうべ迄約270mと生活至便な立地です。 |
| Land 50 square meters or more, A quiet residential area, Leafy residential area, Southwestward, All room 6 tatami mats or moreese-style room, 2-story 土地50坪以上、閑静な住宅地、緑豊かな住宅地、南西向き、全居室6畳以上、和室、2階建 |
Features pickup 特徴ピックアップ | | Land 50 square meters or more / A quiet residential area / Japanese-style room / 2-story / Leafy residential area / Southwestward / All room 6 tatami mats or more 土地50坪以上 /閑静な住宅地 /和室 /2階建 /緑豊かな住宅地 /南西向き /全居室6畳以上 | Price 価格 | | 45 million yen 4500万円 | Floor plan 間取り | | 5K + S (storeroom) 5K+S(納戸) | Units sold 販売戸数 | | 1 units 1戸 | Land area 土地面積 | | 199.23 sq m (registration) 199.23m2(登記) | Building area 建物面積 | | 130.59 sq m (registration) 130.59m2(登記) | Driveway burden-road 私道負担・道路 | | Nothing 無 | Completion date 完成時期(築年月) | | December 1981 1981年12月 | Address 住所 | | Nishinomiya, Hyogo Prefecture Atagoyama 兵庫県西宮市愛宕山 | Traffic 交通 | | Hankyu Imazu Line "door Yakujin" walk 15 minutes
Hankyu Kobe Line "Nishinomiya-Kitaguchi" walk 23 minutes
Hankyu Imazu Line "Kotoen" walk 25 minutes 阪急今津線「門戸厄神」歩15分
阪急神戸線「西宮北口」歩23分
阪急今津線「甲東園」歩25分
| Related links 関連リンク | | [Related Sites of this company] 【この会社の関連サイト】 | Person in charge 担当者より | | Responsible Shataku TateRin Hiroaki Age: 30 Daigyokai experience: Those who called 10 years quite can not find the properties that fit the desired, I'd love to, Me to please let us know your requirements. Ten years after, After 20 years I will do my best that there was ourselves and our edge in As you think that "was good.". 担当者宅建林 宏明年齢:30代業界経験:10年なかなか希望に合う物件が見つからないという方は、是非、私にご要望をお聞かせ下さい。10年後、20年後も弊社と縁があったことを「良かった」と思っていただけるようにがんばります。 | Contact お問い合せ先 | | TEL: 0800-603-2350 [Toll free] mobile phone ・ Also available from PHS
Caller ID is not notified
Please contact the "saw SUUMO (Sumo)"
If it does not lead, If the real estate company TEL:0800-603-2350【通話料無料】携帯電話・PHSからもご利用いただけます
発信者番号は通知されません
「SUUMO(スーモ)を見た」と問い合わせください
つながらない方、不動産会社の方は
| Building coverage, floor area ratio 建ぺい率・容積率 | | 40% ・ Hundred percent 40%・100% | Time residents 入居時期 | | Immediate available 即入居可 | Land of the right form 土地の権利形態 | | Ownership 所有権 | Structure and method of construction 構造・工法 | | Wooden 2-story 木造2階建 | Use district 用途地域 | | One low-rise 1種低層 | Overview and notices その他概要・特記事項 | | Contact: Lin Hiroaki, Facilities: Public Water Supply, This sewage, City gas, Parking: car space 担当者:林 宏明、設備:公営水道、本下水、都市ガス、駐車場:カースペース | Company profile 会社概要 | | <Mediation> Governor of Hyogo Prefecture (4) No. 203131 (Ltd.) San housing Yubinbango663-8121 Nishinomiya, Hyogo Prefecture Tozaki-cho 6-5 <仲介>兵庫県知事(4)第203131号(株)サンハウジング〒663-8121 兵庫県西宮市戸崎町6-5 |
Local appearance photo現地外観写真 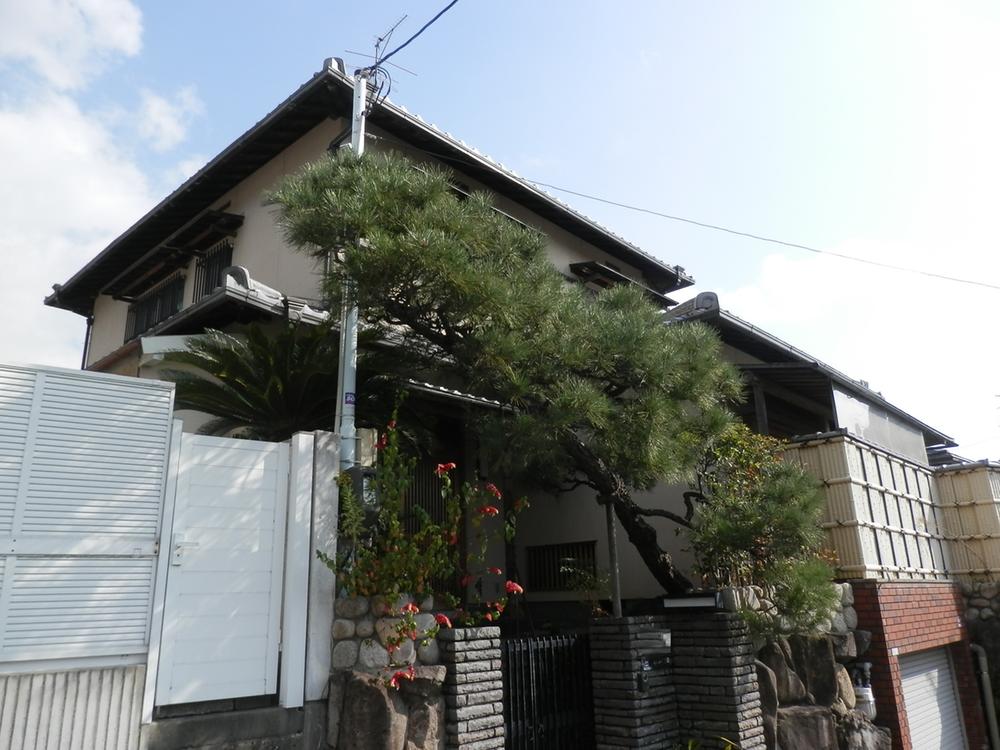 Local (11 May 2013) Shooting
現地(2013年11月)撮影
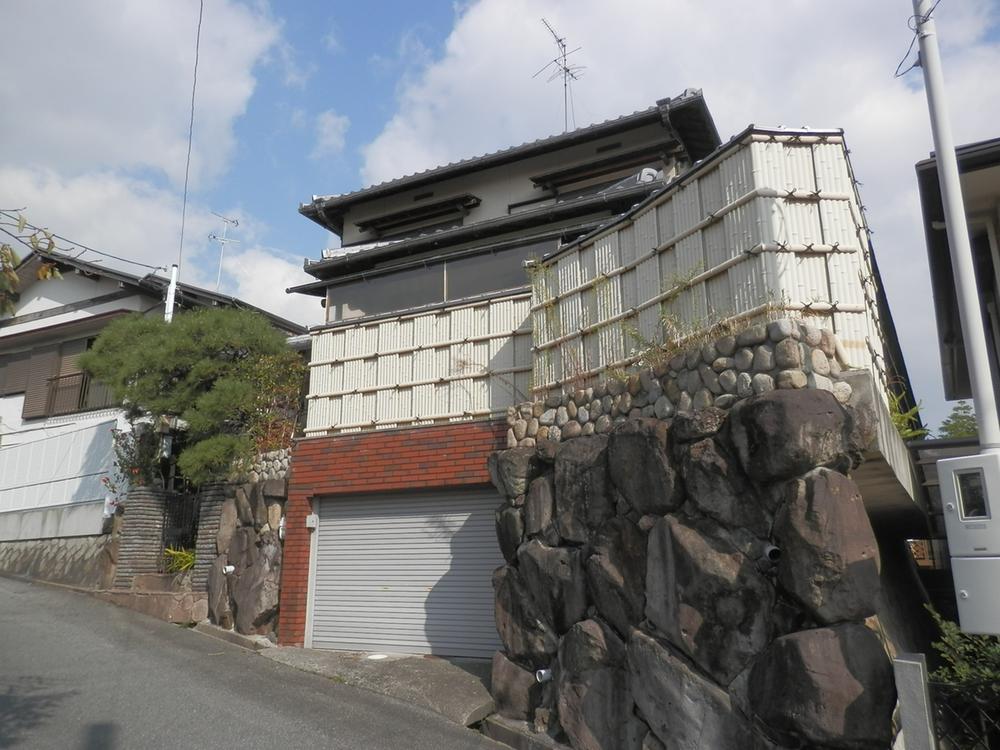 Local (11 May 2013) Shooting
現地(2013年11月)撮影
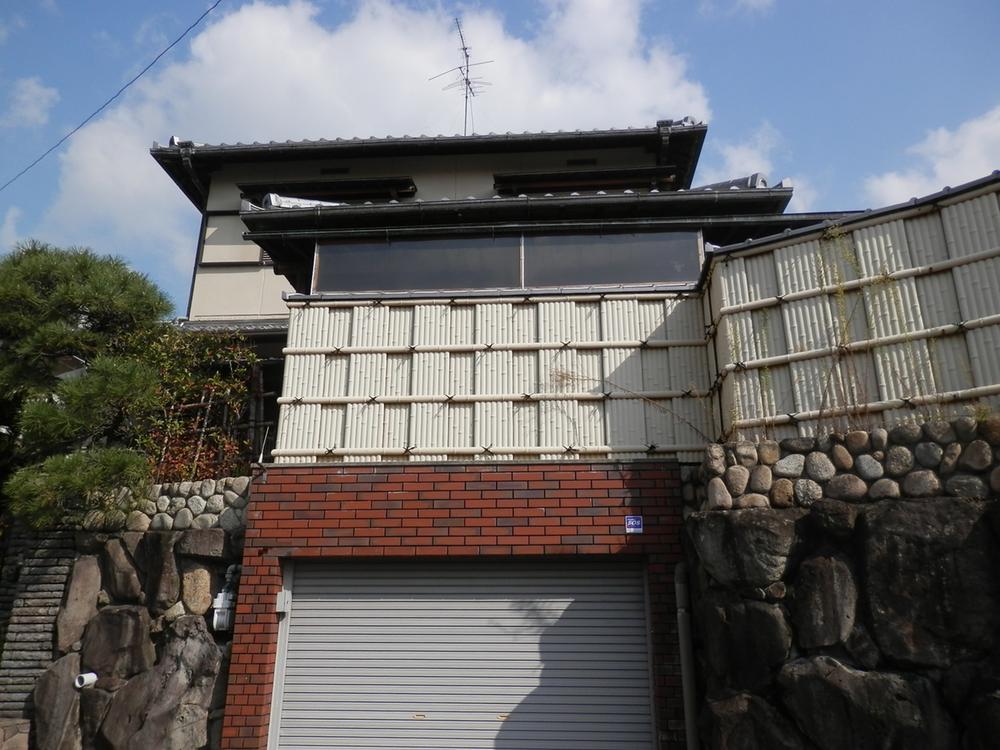 Local (11 May 2013) Shooting
現地(2013年11月)撮影
Floor plan間取り図 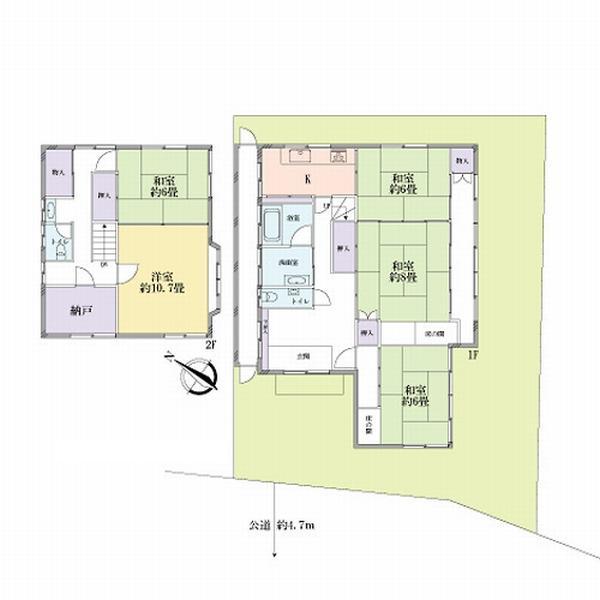 45 million yen, 5K + S (storeroom), Land area 199.23 sq m , Building area 130.59 sq m
4500万円、5K+S(納戸)、土地面積199.23m2、建物面積130.59m2
Local appearance photo現地外観写真 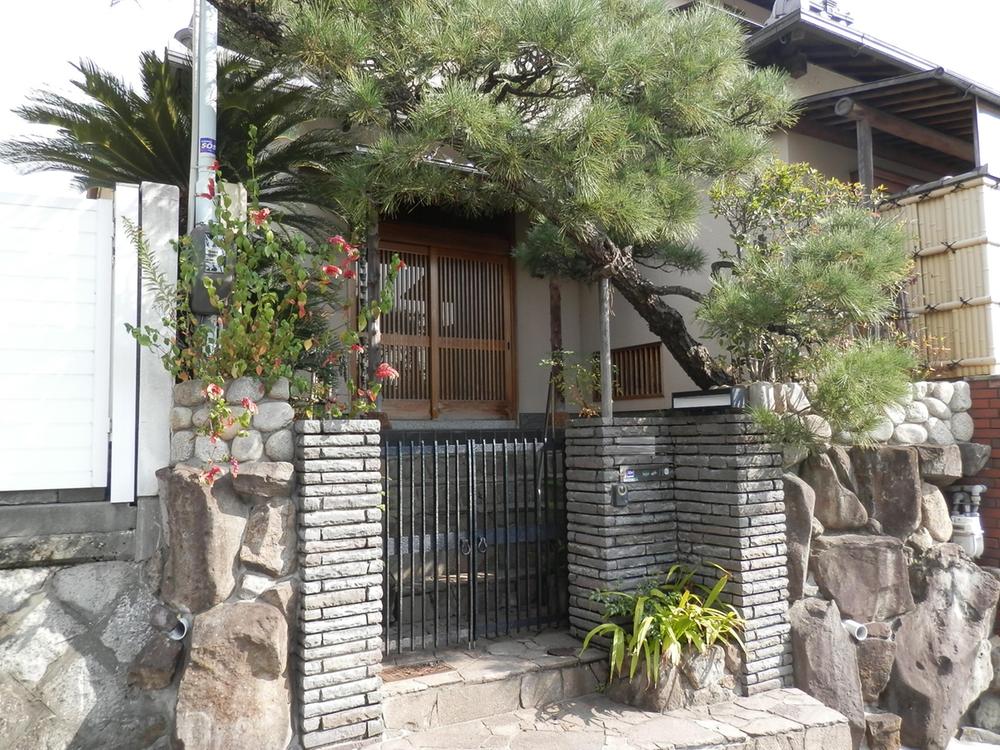 Local (11 May 2013) Shooting
現地(2013年11月)撮影
Local photos, including front road前面道路含む現地写真 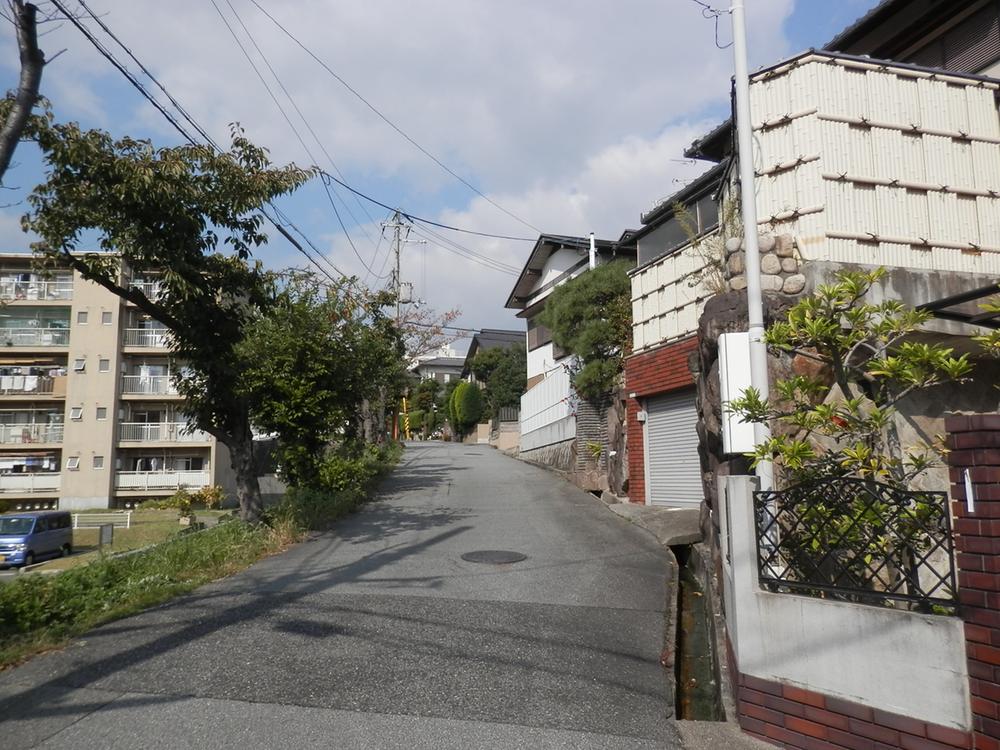 Local (11 May 2013) Shooting
現地(2013年11月)撮影
Shopping centreショッピングセンター 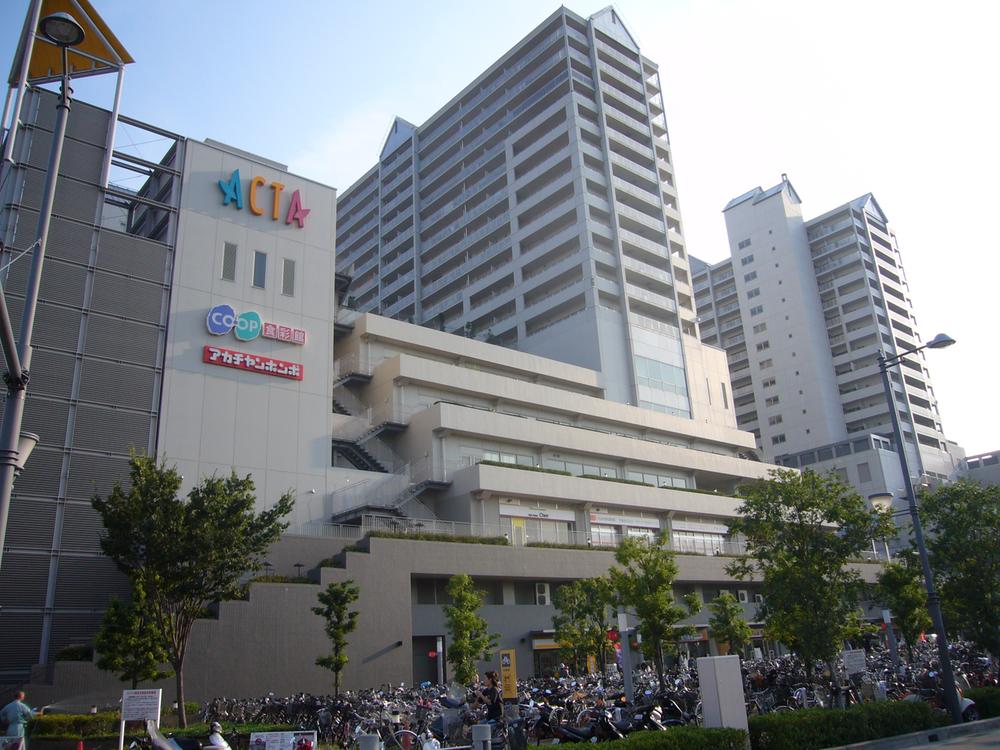 ACTA until Nishinomiya 1640m
ACTA西宮まで1640m
Local appearance photo現地外観写真 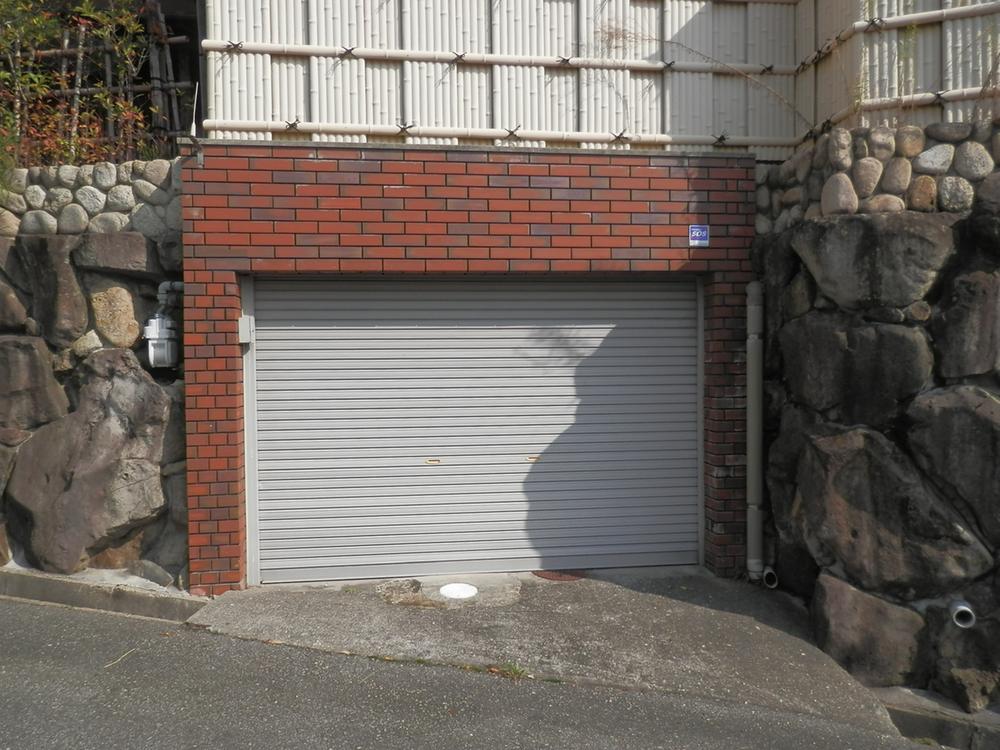 Local (11 May 2013) Shooting
現地(2013年11月)撮影
Supermarketスーパー 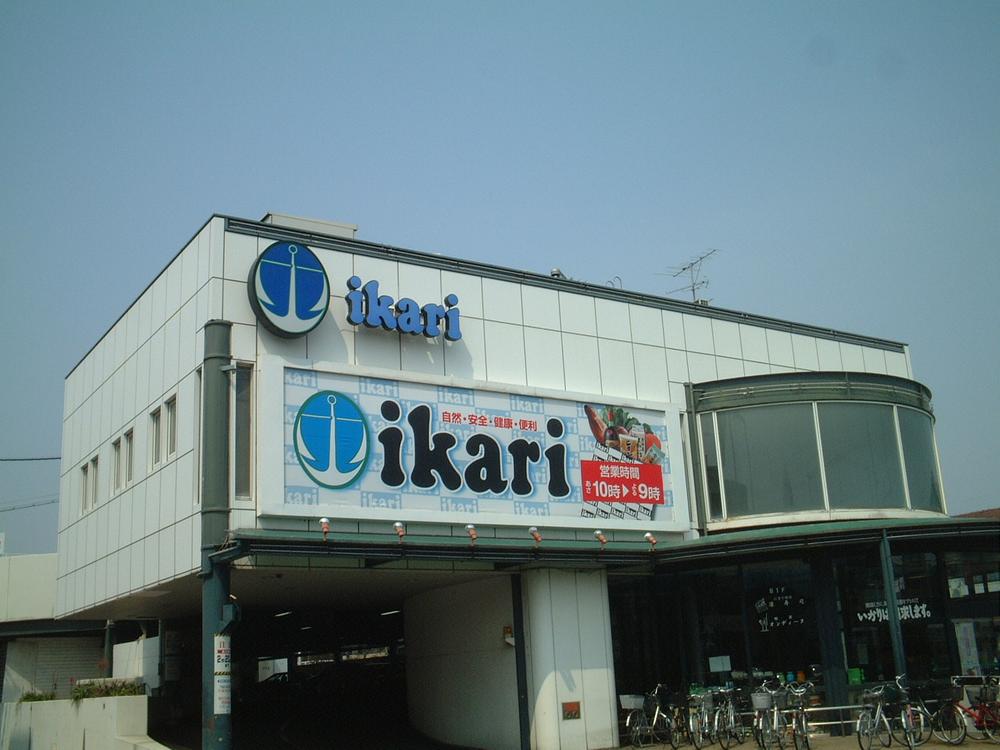 938m until the anchor supermarket door shop
いかりスーパーマーケット門戸店まで938m
High school ・ College高校・高専 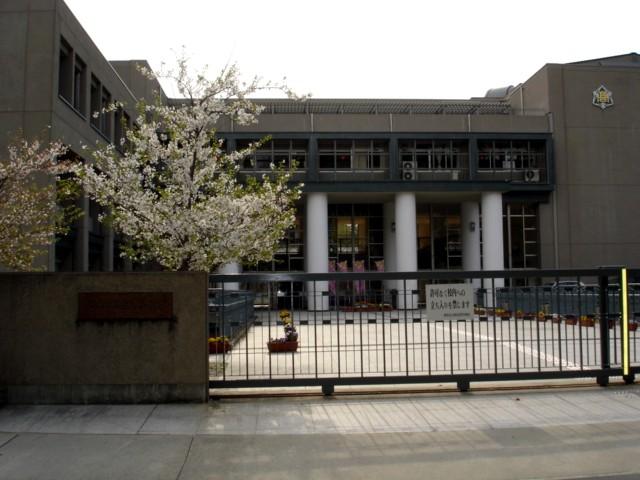 802m to Nishinomiya Municipal Nishinomiya High School
西宮市立西宮高校まで802m
Junior high school中学校 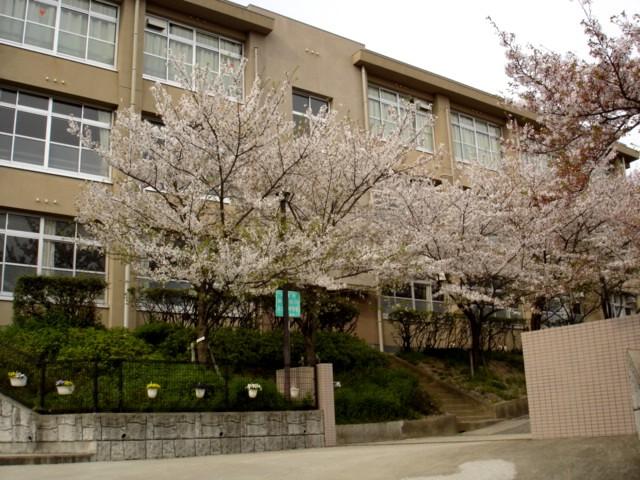 1975m to Nishinomiya Municipal Uegahara junior high school
西宮市立上ケ原中学校まで1975m
Primary school小学校 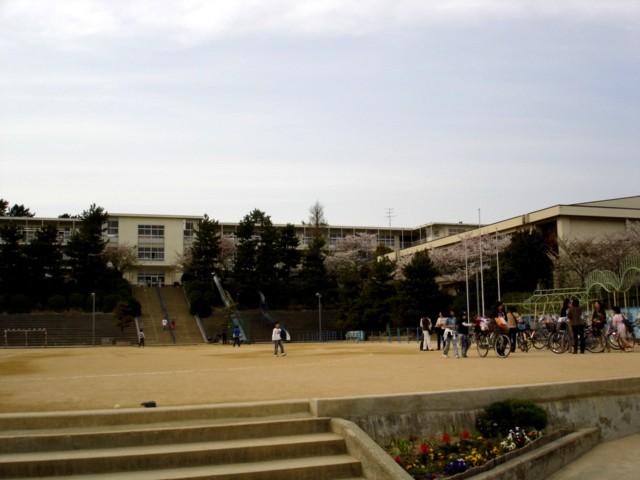 614m to Nishinomiya Municipal Hirota Elementary School
西宮市立広田小学校まで614m
Hospital病院 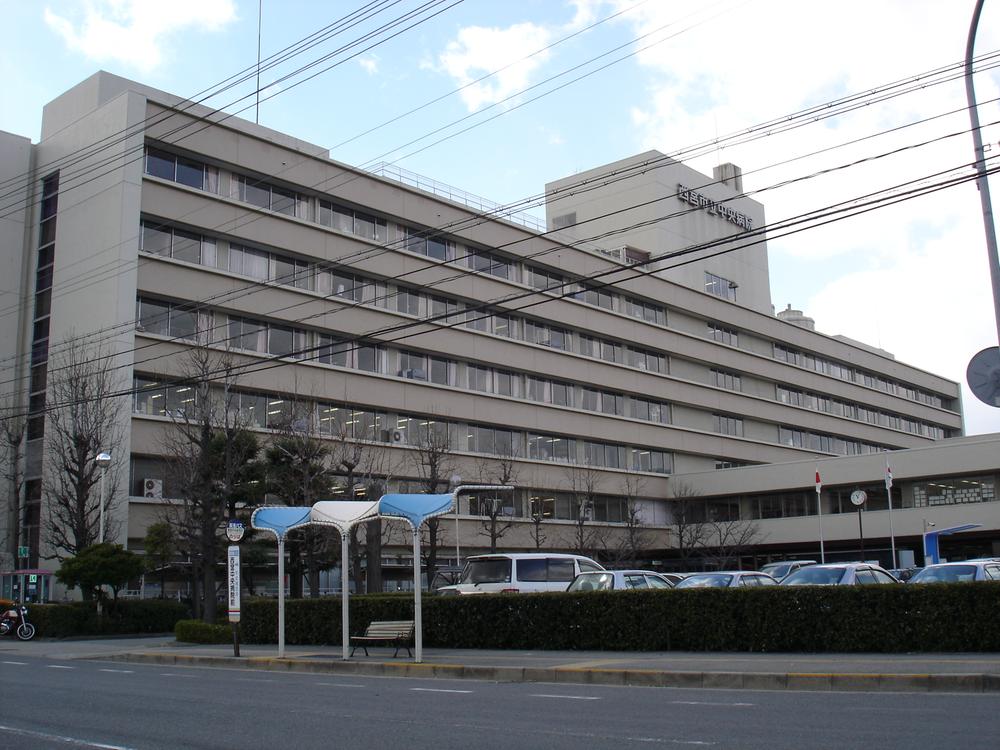 1790m to Nishinomiya Municipal Central Hospital
西宮市立中央病院まで1790m
Location
|














