Used Homes » Kansai » Hyogo Prefecture » Nishinomiya
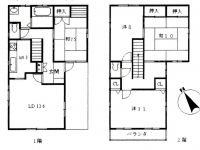 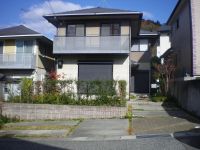
| | Nishinomiya, Hyogo Prefecture 兵庫県西宮市 |
| JR Fukuchiyama Line "Nishinomiya Najio" bus 15 Bunmaru Ayumi Yamashita 8 minutes JR福知山線「西宮名塩」バス15分丸山下歩8分 |
| Light-gauge steel building of the house Mandai Super Sekisui House construction, Co-op is useful is close to life. セキスイハウス施工の軽量鉄骨造りの家マンダイスーパー、コープが近くにあり生活に便利です。 |
| ■ Super Mandai walk 6 minutes ■ Cope Nishinomiya Kitamise walk 8 minutes ■スーパーマンダイ徒歩6分■コープ西宮北店徒歩8分 |
Features pickup 特徴ピックアップ | | Parking two Allowed / Immediate Available / 2 along the line more accessible / It is close to golf course / It is close to Tennis Court / Super close / System kitchen / Yang per good / A quiet residential area / LDK15 tatami mats or more / Around traffic fewer / Or more before road 6m / Japanese-style room / Shaping land / garden / Washbasin with shower / Toilet 2 places / Bathroom 1 tsubo or more / 2-story / The window in the bathroom / TV monitor interphone / All room 6 tatami mats or more / City gas / Readjustment land within 駐車2台可 /即入居可 /2沿線以上利用可 /ゴルフ場が近い /テニスコートが近い /スーパーが近い /システムキッチン /陽当り良好 /閑静な住宅地 /LDK15畳以上 /周辺交通量少なめ /前道6m以上 /和室 /整形地 /庭 /シャワー付洗面台 /トイレ2ヶ所 /浴室1坪以上 /2階建 /浴室に窓 /TVモニタ付インターホン /全居室6畳以上 /都市ガス /区画整理地内 | Price 価格 | | 18,800,000 yen 1880万円 | Floor plan 間取り | | 4LDK 4LDK | Units sold 販売戸数 | | 1 units 1戸 | Total units 総戸数 | | 1 units 1戸 | Land area 土地面積 | | 193.6 sq m (registration) 193.6m2(登記) | Building area 建物面積 | | 125.1 sq m (registration) 125.1m2(登記) | Driveway burden-road 私道負担・道路 | | Nothing, Southwest 6m width 無、南西6m幅 | Completion date 完成時期(築年月) | | January 1999 1999年1月 | Address 住所 | | Nishinomiya, Hyogo Prefecture Yamaguchichokamiyamaguchi 3 兵庫県西宮市山口町上山口3 | Traffic 交通 | | JR Fukuchiyama Line "Nishinomiya Najio" bus 15 Bunmaru Ayumi Yamashita 8 minutes
Kobe Electric Railway Mita "Okaba" bus 15 Bunmaru Ayumi Yamashita 8 minutes JR福知山線「西宮名塩」バス15分丸山下歩8分
神戸電鉄三田線「岡場」バス15分丸山下歩8分
| Related links 関連リンク | | [Related Sites of this company] 【この会社の関連サイト】 | Contact お問い合せ先 | | (Ltd.) Cordial Home TEL: 0800-805-3843 [Toll free] mobile phone ・ Also available from PHS
Caller ID is not notified
Please contact the "saw SUUMO (Sumo)"
If it does not lead, If the real estate company (株)コーディアルホームTEL:0800-805-3843【通話料無料】携帯電話・PHSからもご利用いただけます
発信者番号は通知されません
「SUUMO(スーモ)を見た」と問い合わせください
つながらない方、不動産会社の方は
| Time residents 入居時期 | | Immediate available 即入居可 | Land of the right form 土地の権利形態 | | Ownership 所有権 | Structure and method of construction 構造・工法 | | Light-gauge steel 2-story 軽量鉄骨2階建 | Other limitations その他制限事項 | | Residential land development construction regulation area, Height district 宅地造成工事規制区域、高度地区 | Overview and notices その他概要・特記事項 | | Facilities: Public Water Supply, This sewage, City gas, Parking: car space 設備:公営水道、本下水、都市ガス、駐車場:カースペース | Company profile 会社概要 | | <Mediation> Governor of Hyogo Prefecture (9) No. 300043 (Ltd.) Cordial Home Yubinbango669-1512 Hyogo Prefecture Sanda higher 1-10-23 <仲介>兵庫県知事(9)第300043号(株)コーディアルホーム〒669-1512 兵庫県三田市高次1-10-23 |
Floor plan間取り図 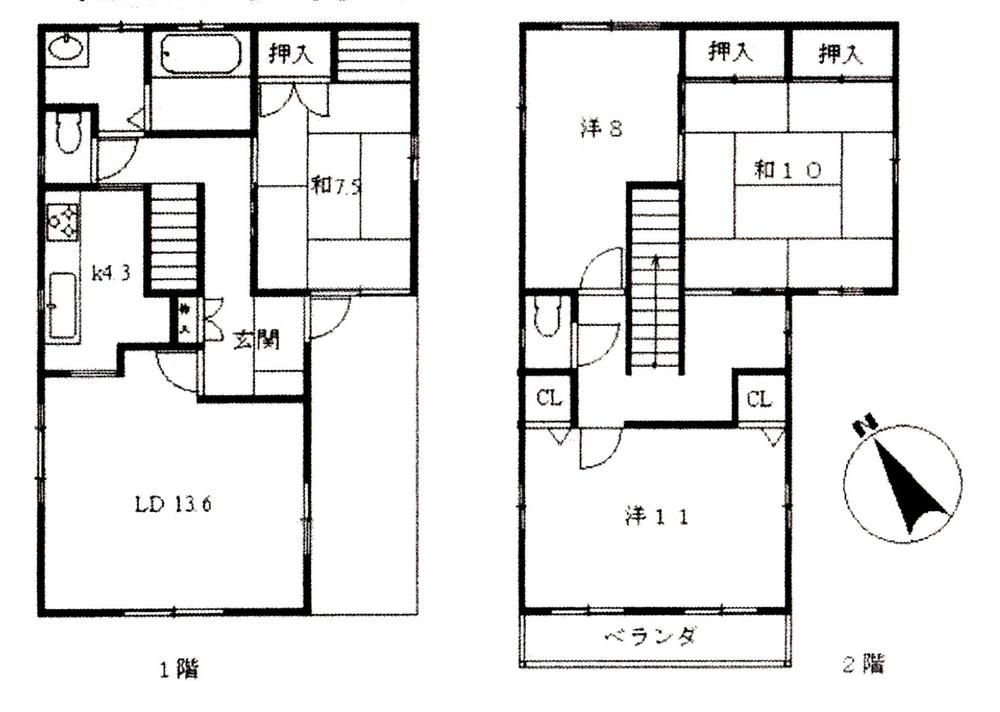 18,800,000 yen, 4LDK, Land area 193.6 sq m , Building area 125.1 sq m
1880万円、4LDK、土地面積193.6m2、建物面積125.1m2
Local appearance photo現地外観写真 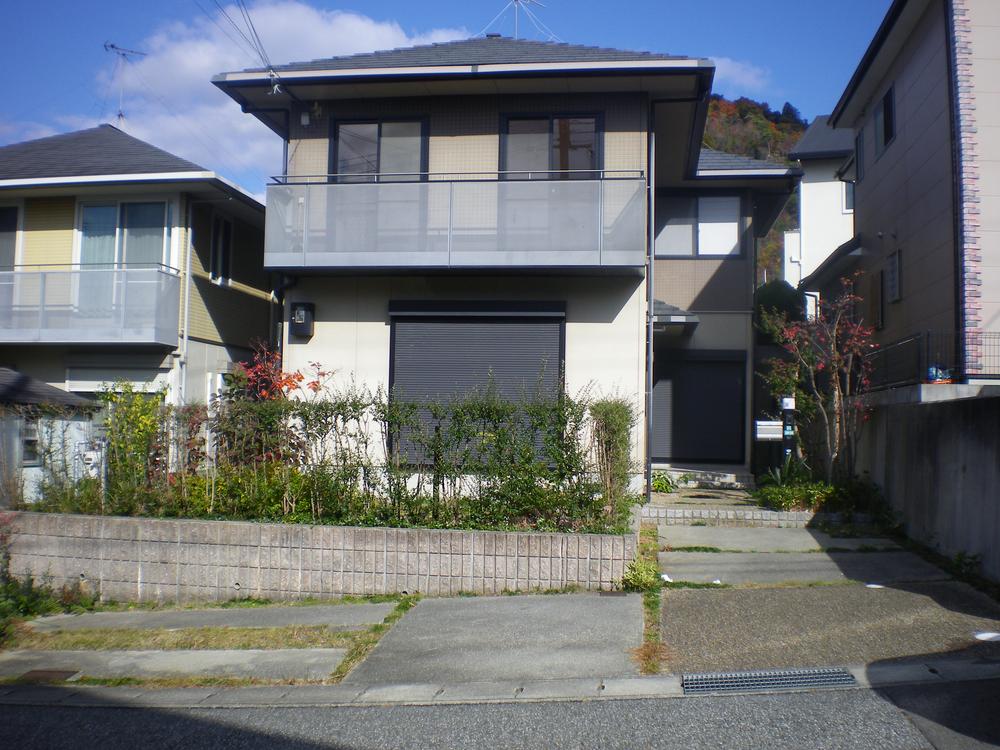 Local (11 May 2013) Shooting
現地(2013年11月)撮影
Kitchenキッチン 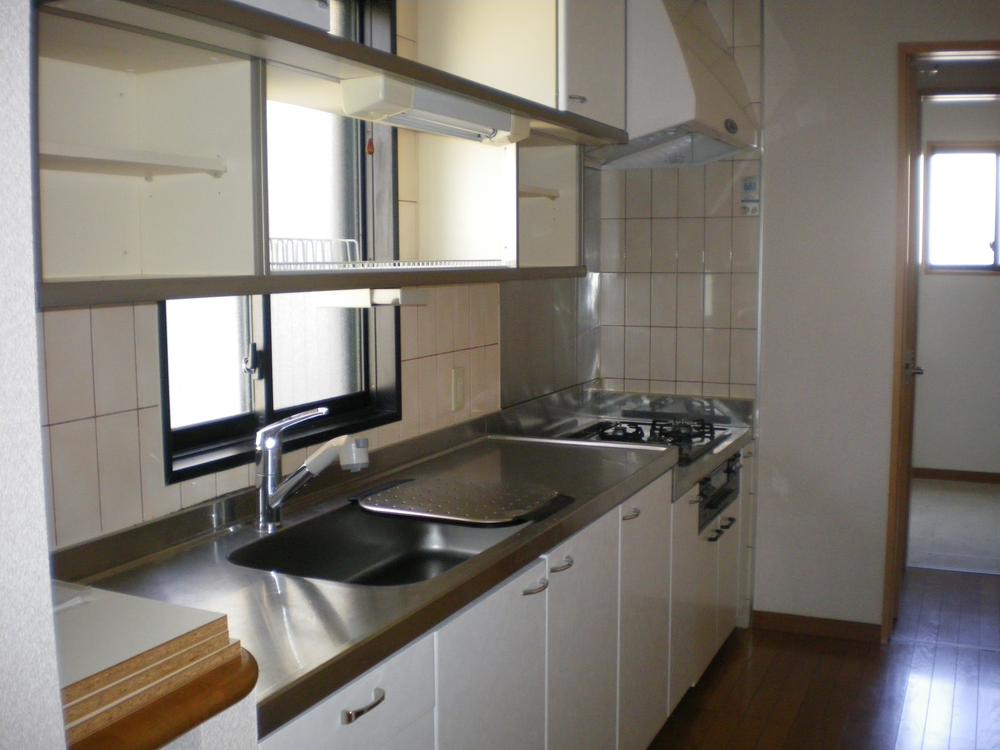 Indoor (11 May 2013) Shooting
室内(2013年11月)撮影
Livingリビング 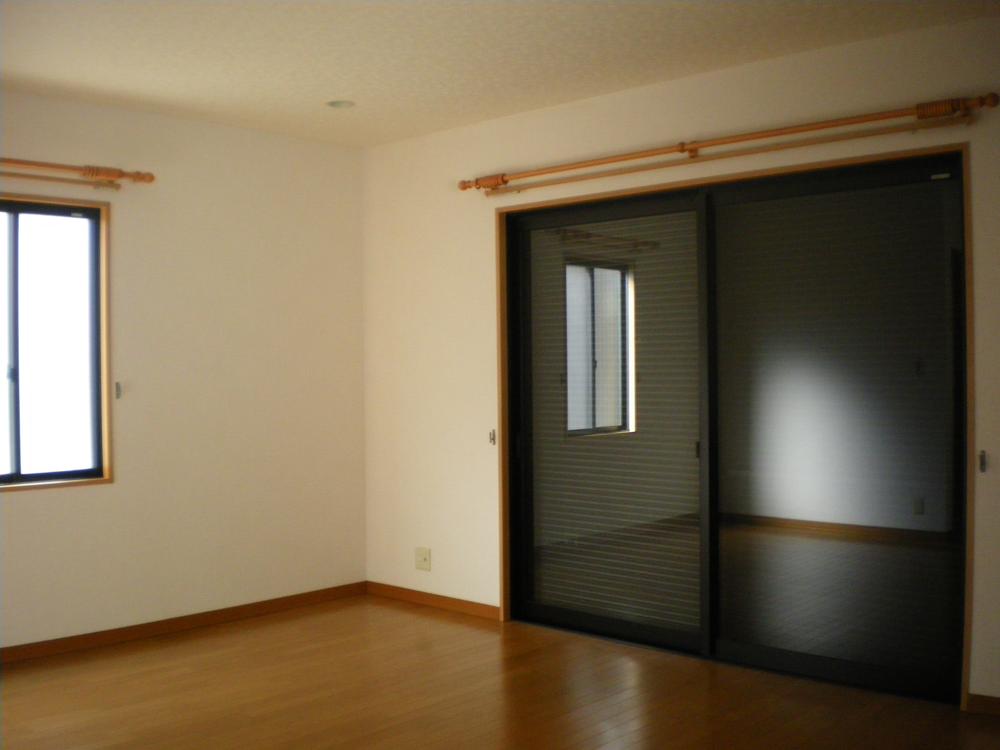 Indoor (11 May 2013) Shooting
室内(2013年11月)撮影
Bathroom浴室 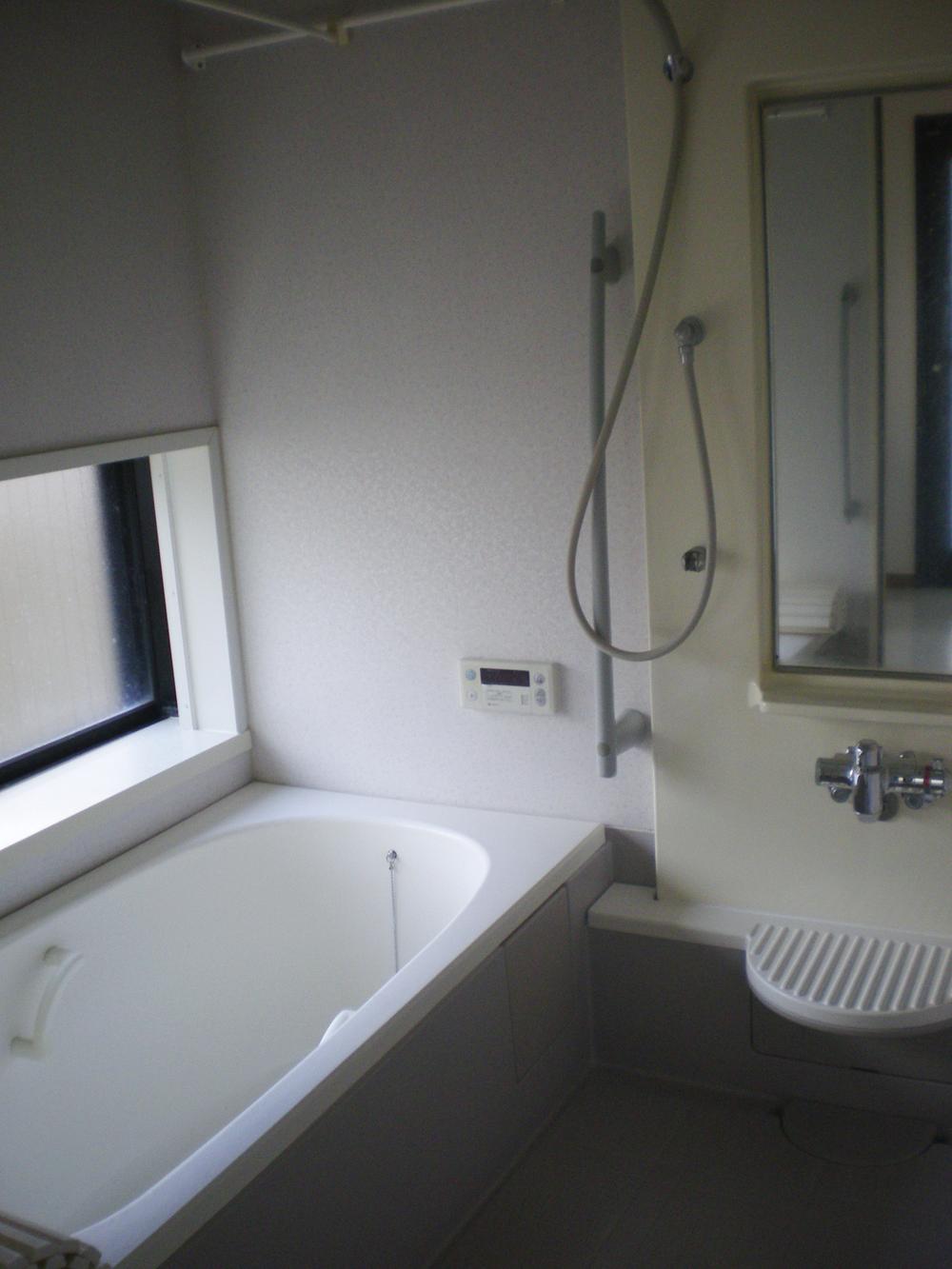 Indoor (11 May 2013) Shooting
室内(2013年11月)撮影
Non-living roomリビング以外の居室 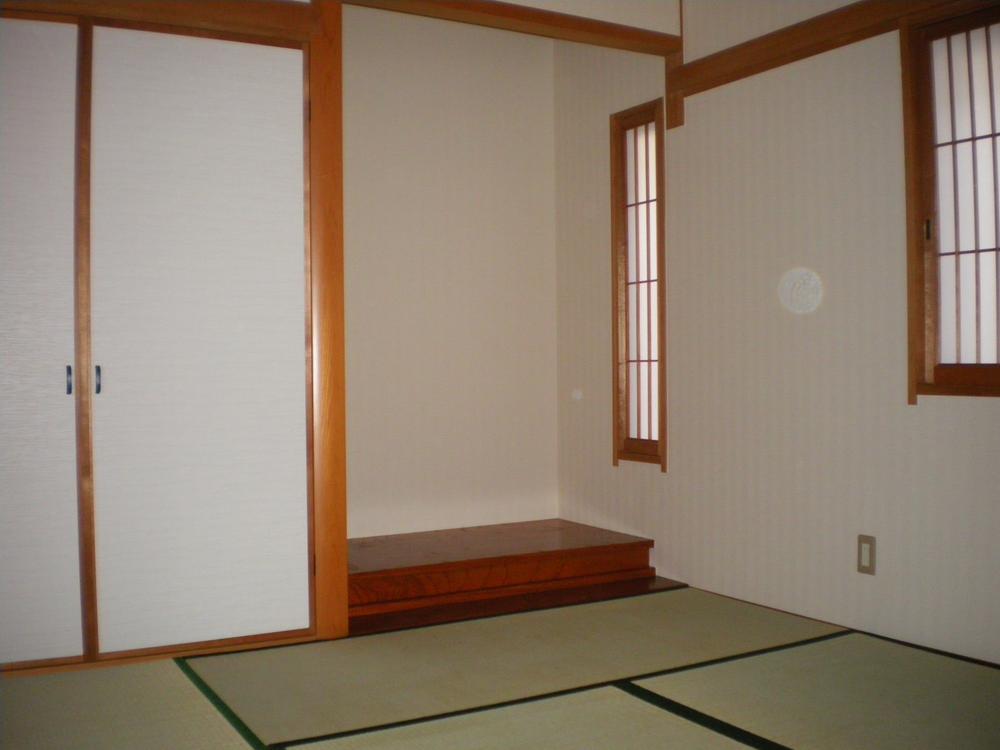 Indoor (11 May 2013) Shooting First floor 7.5 Pledge Japanese-style room
室内(2013年11月)撮影 1階7.5帖和室
Wash basin, toilet洗面台・洗面所 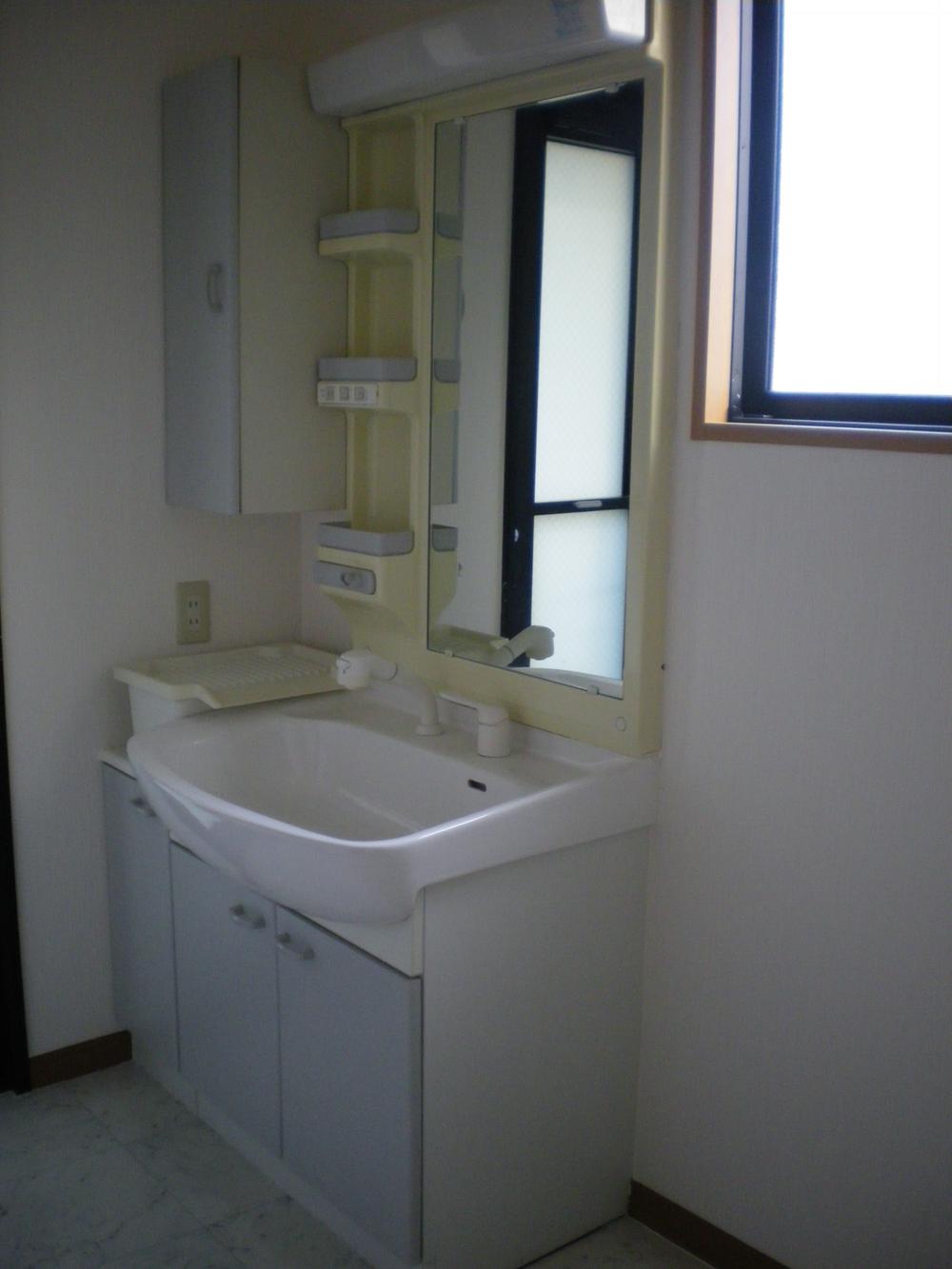 Indoor (11 May 2013) Shooting
室内(2013年11月)撮影
Toiletトイレ 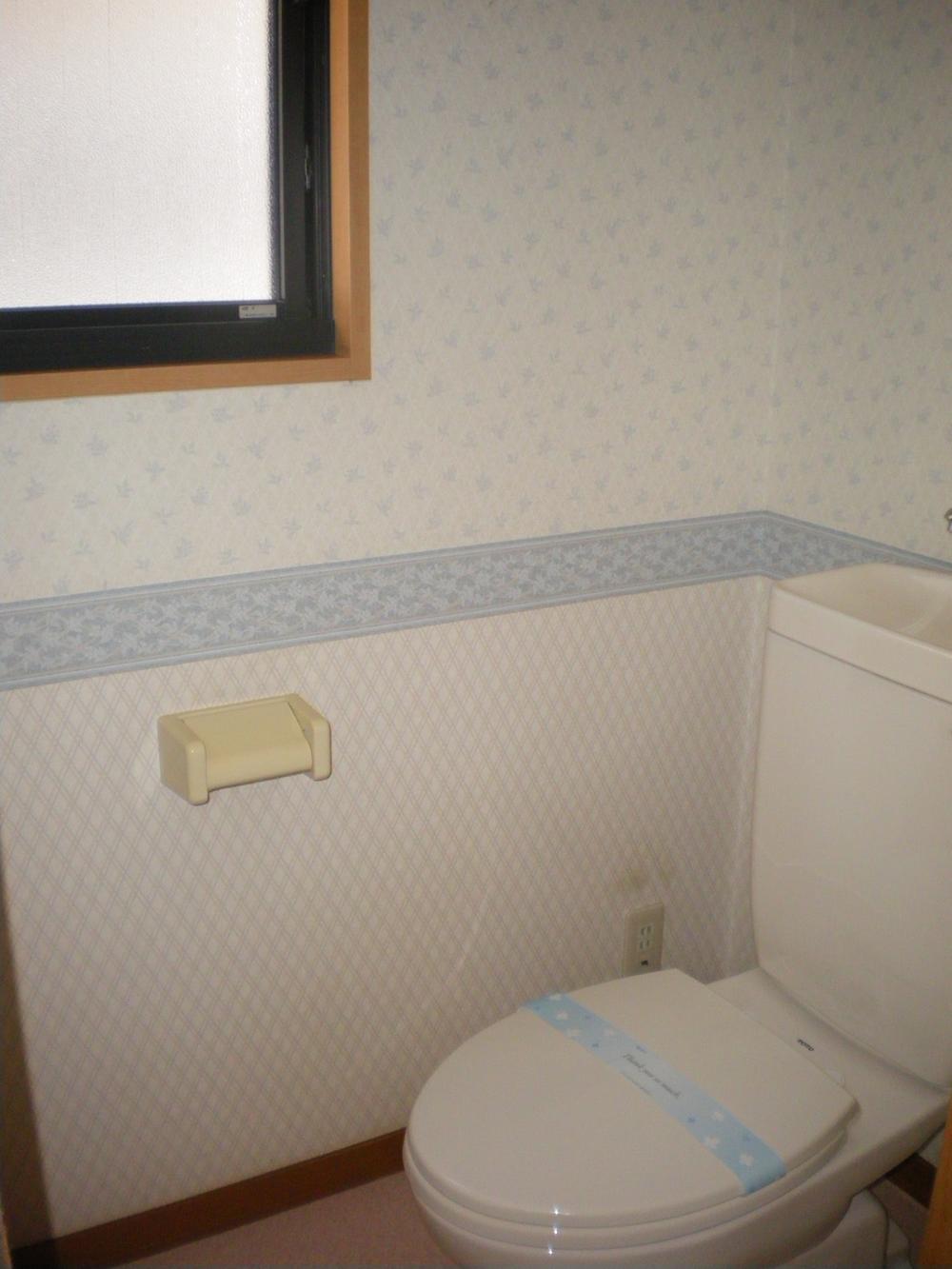 Indoor (11 May 2013) Shooting
室内(2013年11月)撮影
Non-living roomリビング以外の居室 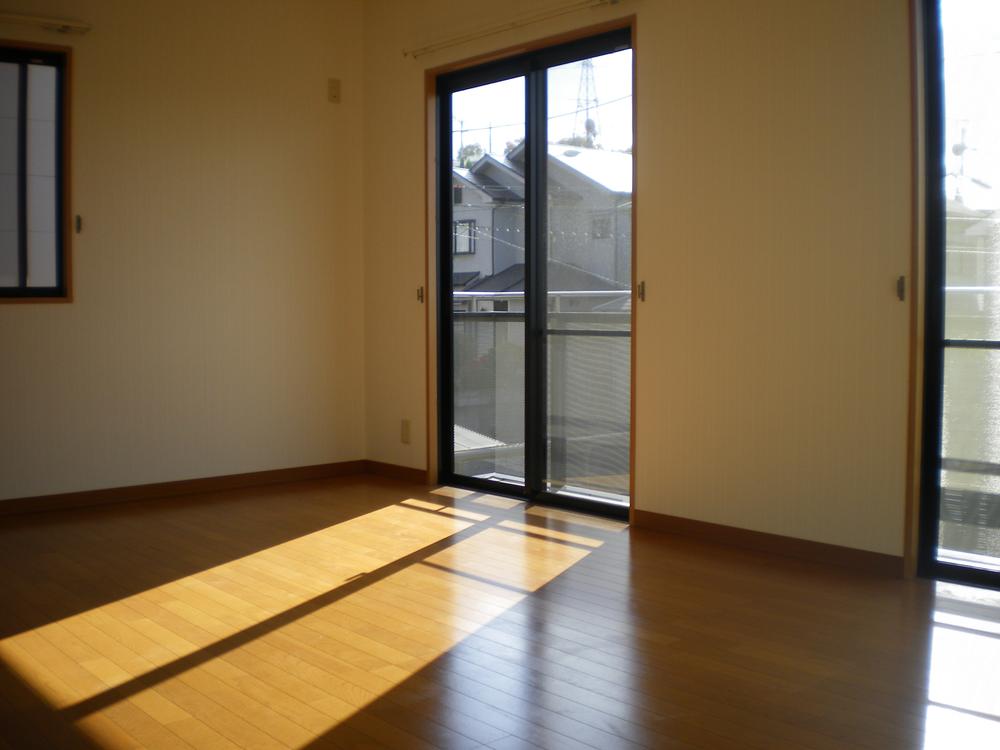 Indoor (11 May 2013) Shooting Second floor 11 quires Western-style
室内(2013年11月)撮影 2階11帖洋室
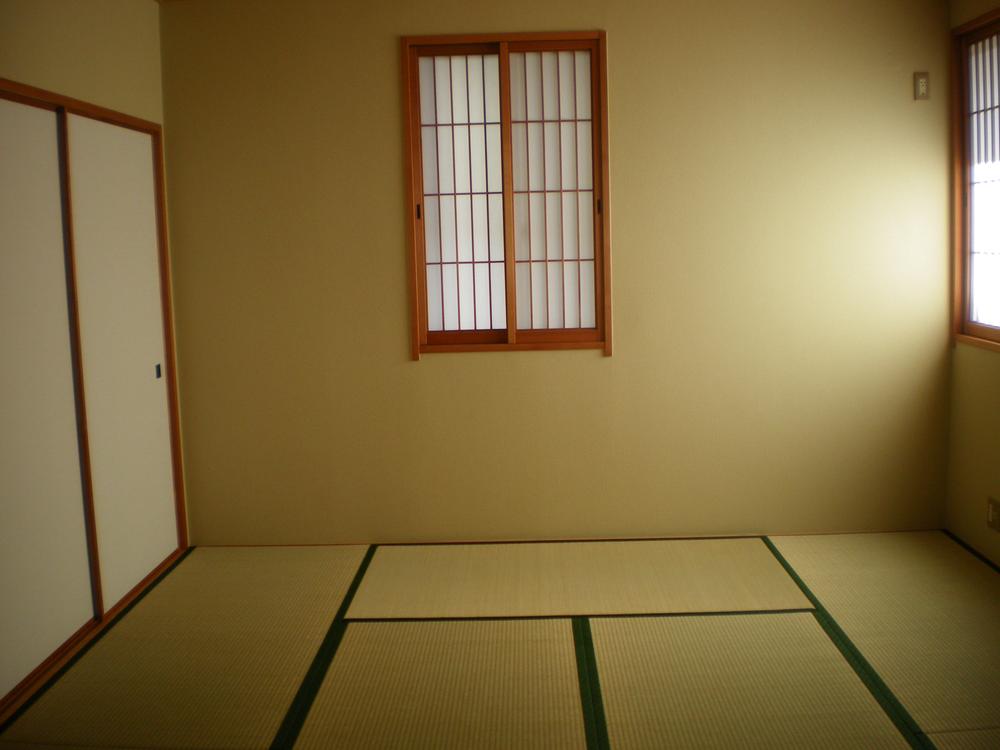 Indoor (11 May 2013) Shooting Second floor 8 quires Japanese-style room
室内(2013年11月)撮影 2階8帖和室
Location
|











