Used Homes » Kansai » Hyogo Prefecture » Nishinomiya
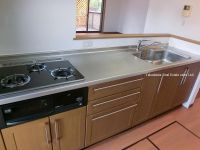 
| | Nishinomiya, Hyogo Prefecture 兵庫県西宮市 |
| JR Fukuchiyama Line "Namase" walk 13 minutes JR福知山線「生瀬」歩13分 |
| ◆ Heisei is a beautiful one House of the 17-year construction ◆ 2013 December interior renovation ◆ All Shitsuminami facing floor plan with spacious the entire road width 6m ◆ With a large terrace on the south side ◆ ◆平成17年建築の綺麗な一邸です◆平成25年12月内装リフォーム◆全面道路幅6mと広々で全室南向き間取りです◆南側に大きなテラス付き◆ |
| ■ February 2005 Built in Built shallow housing ■ 2013 December interior renovation ■ Zenshitsuminami oriented design ■ LDK is large 19.5 Pledge ■ Entrance ・ Stairs top atrium ■平成17年2月築の築浅住宅■平成25年12月内装リフォーム■全室南向き設計■LDKは大型19.5帖■玄関・階段上部は吹き抜け |
Features pickup 特徴ピックアップ | | Land 50 square meters or more / LDK18 tatami mats or more / Interior renovation / System kitchen / All room storage / A quiet residential area / Or more before road 6m / Japanese-style room / Shaping land / Face-to-face kitchen / Toilet 2 places / Bathroom 1 tsubo or more / 2-story / South balcony / Zenshitsuminami direction / Nantei / The window in the bathroom / Atrium / Leafy residential area / Mu front building / All room 6 tatami mats or more / terrace 土地50坪以上 /LDK18畳以上 /内装リフォーム /システムキッチン /全居室収納 /閑静な住宅地 /前道6m以上 /和室 /整形地 /対面式キッチン /トイレ2ヶ所 /浴室1坪以上 /2階建 /南面バルコニー /全室南向き /南庭 /浴室に窓 /吹抜け /緑豊かな住宅地 /前面棟無 /全居室6畳以上 /テラス | Price 価格 | | 24,800,000 yen 2480万円 | Floor plan 間取り | | 4LDK 4LDK | Units sold 販売戸数 | | 1 units 1戸 | Land area 土地面積 | | 190.56 sq m (57.64 tsubo) (Registration) 190.56m2(57.64坪)(登記) | Building area 建物面積 | | 108.47 sq m (32.81 tsubo) (Registration) 108.47m2(32.81坪)(登記) | Driveway burden-road 私道負担・道路 | | Nothing, North 6m width (contact the road width 12.1m) 無、北6m幅(接道幅12.1m) | Completion date 完成時期(築年月) | | February 2005 2005年2月 | Address 住所 | | Nishinomiya, Hyogo Prefecture Namazetakadai 兵庫県西宮市生瀬高台 | Traffic 交通 | | JR Fukuchiyama Line "Namase" walk 13 minutes
JR Fukuchiyama Line "Takarazuka" walk 26 minutes
Hankyu Takarazuka Line "Takarazuka" walk 25 minutes JR福知山線「生瀬」歩13分
JR福知山線「宝塚」歩26分
阪急宝塚線「宝塚」歩25分
| Related links 関連リンク | | [Related Sites of this company] 【この会社の関連サイト】 | Contact お問い合せ先 | | TEL: 0800-603-7317 [Toll free] mobile phone ・ Also available from PHS
Caller ID is not notified
Please contact the "saw SUUMO (Sumo)"
If it does not lead, If the real estate company TEL:0800-603-7317【通話料無料】携帯電話・PHSからもご利用いただけます
発信者番号は通知されません
「SUUMO(スーモ)を見た」と問い合わせください
つながらない方、不動産会社の方は
| Building coverage, floor area ratio 建ぺい率・容積率 | | Fifty percent ・ Hundred percent 50%・100% | Time residents 入居時期 | | Consultation 相談 | Land of the right form 土地の権利形態 | | Ownership 所有権 | Structure and method of construction 構造・工法 | | Wooden 2-story 木造2階建 | Renovation リフォーム | | December 2013 interior renovation completed (wall ・ floor ・ all rooms ・ tatami ・ YoshiSoto) 2013年12月内装リフォーム済(壁・床・全室・畳・美装等) | Use district 用途地域 | | One low-rise 1種低層 | Overview and notices その他概要・特記事項 | | Facilities: Public Water Supply, This sewage, City gas, Parking: car space 設備:公営水道、本下水、都市ガス、駐車場:カースペース | Company profile 会社概要 | | <Mediation> Governor of Hyogo Prefecture (2) the first 300,254 No. Takashima Real Estate Sales Co., Ltd. Yubinbango665-0033 Takarazuka, Hyogo Isoshi 3-14-29 <仲介>兵庫県知事(2)第300254号高島不動産販売(株)〒665-0033 兵庫県宝塚市伊孑志3-14-29 |
Kitchenキッチン 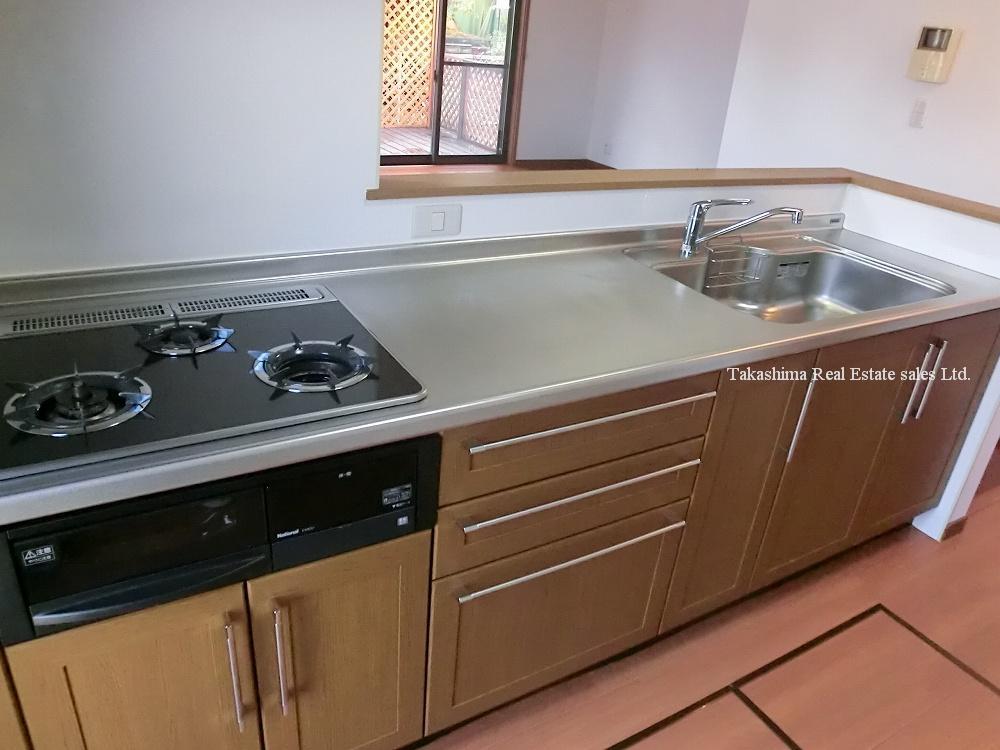 One by one of the room is bright daylight plenty in Zenshitsuminami oriented design.
全室南向き設計で一つ一つの部屋が明るく採光たっぷりです。
Local appearance photo現地外観写真 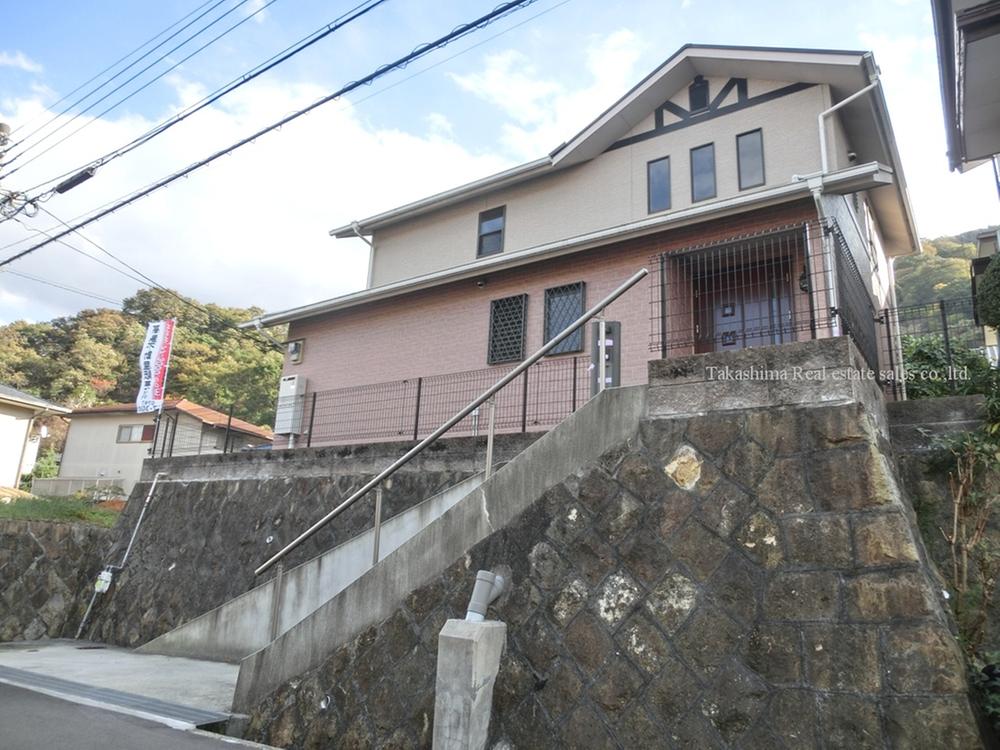 Heisei built shallow housing of 17 February architecture. Heisei was completed 25 December interior renovation.
平成17年2月建築の築浅住宅です。平成25年12月内装リフォーム完了しました。
Otherその他 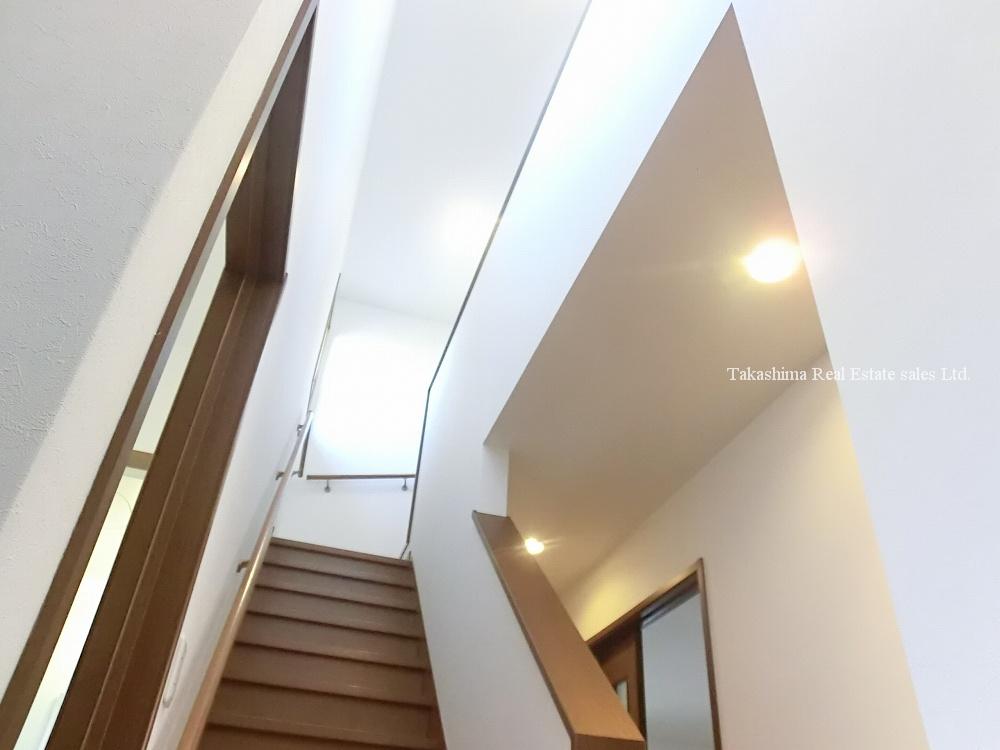 Entrance hall has a vaulted ceiling.
玄関ホールは吹き抜けとなっております。
Kitchenキッチン 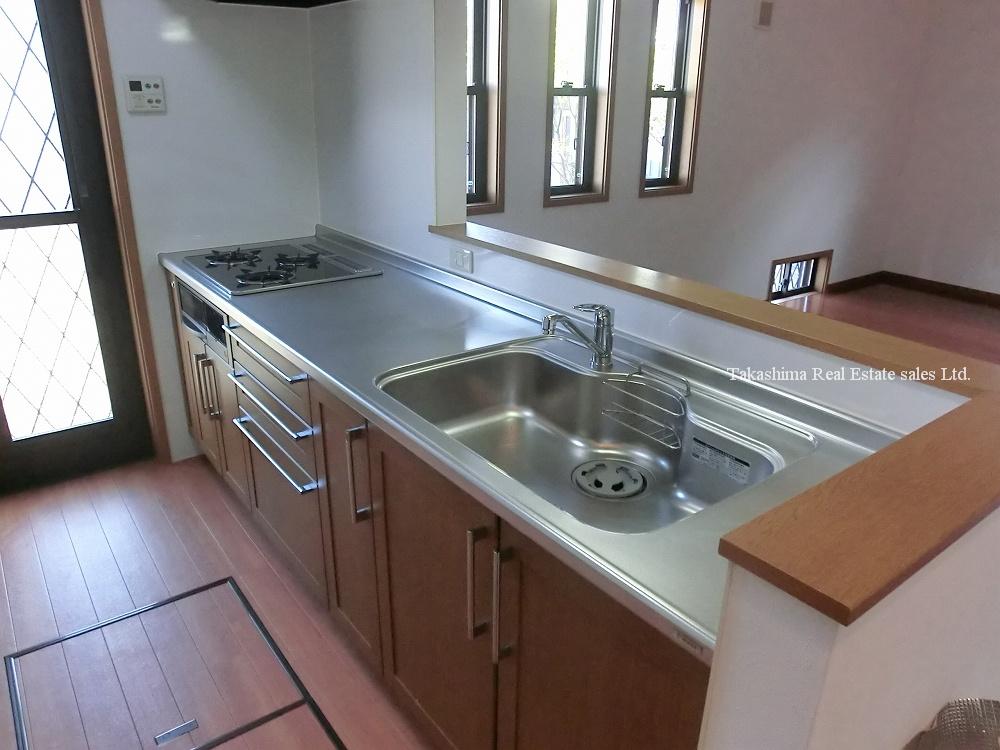 Counter kitchen. There is also a back door.
カウンターキッチンです。
勝手口もあります。
Floor plan間取り図 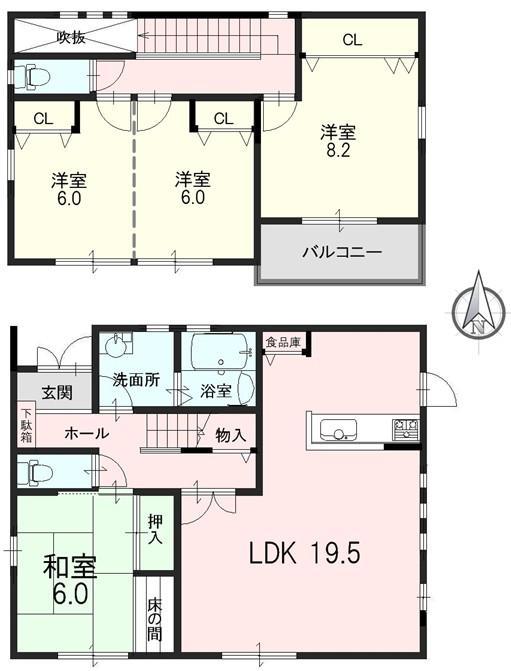 24,800,000 yen, 4LDK, Land area 190.56 sq m , It is the house of the building area 108.47 sq m two-by-four construction method.
2480万円、4LDK、土地面積190.56m2、建物面積108.47m2 ツーバイフォー工法の家です。
Local appearance photo現地外観写真 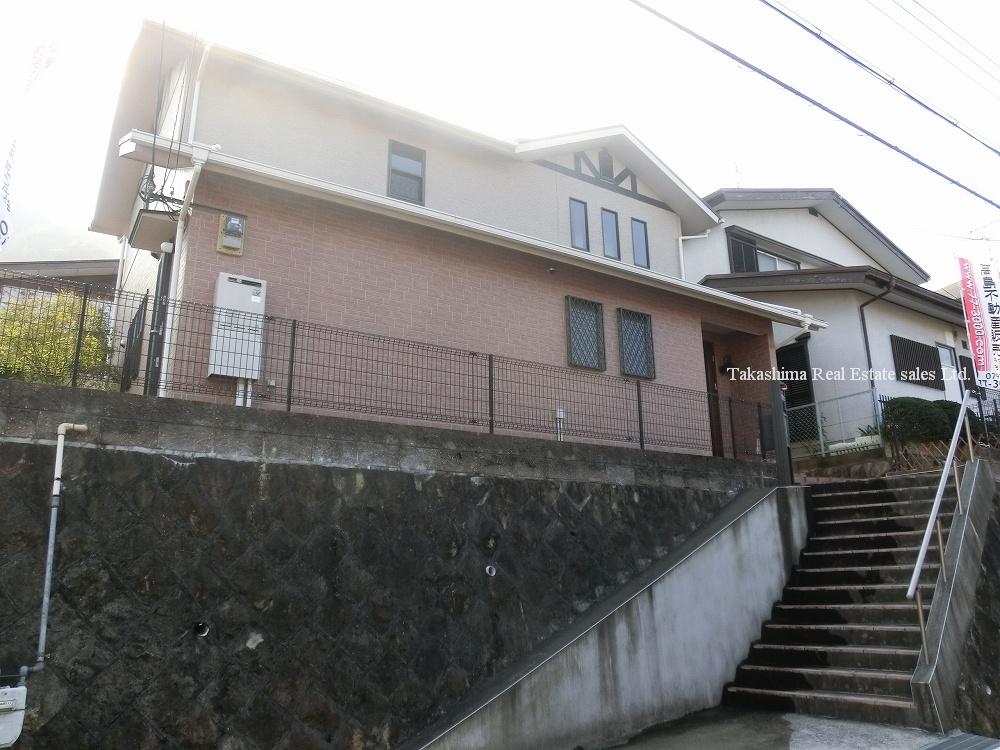 Renovated at any time, It is possible your visit.
改装済みでいつでも、ご見学可能です。
Livingリビング 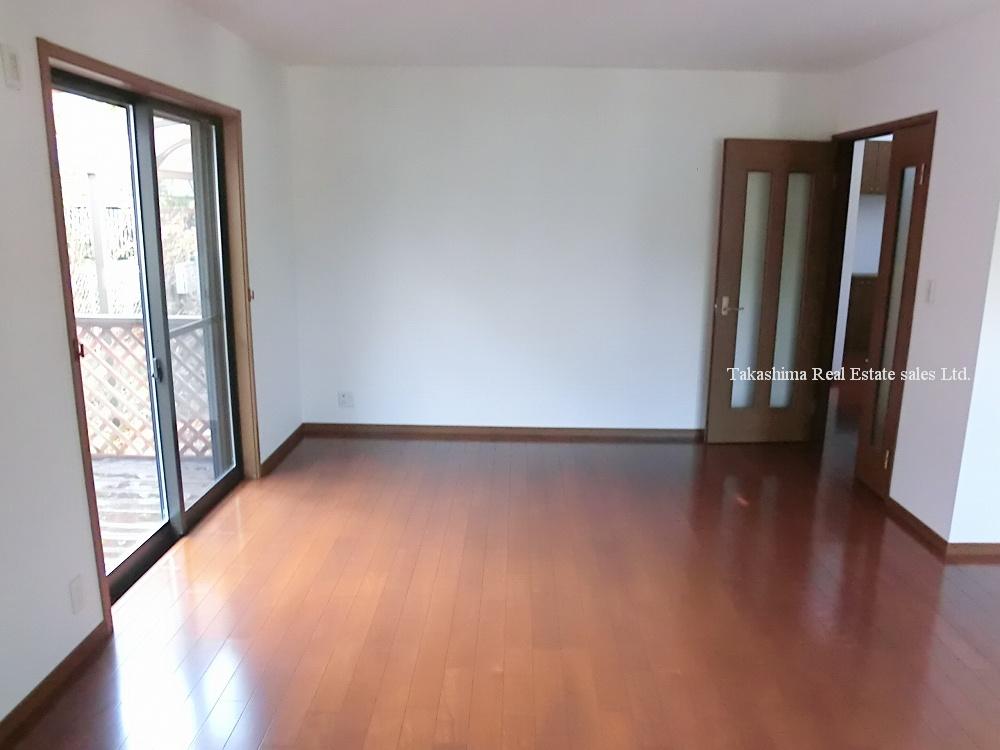 Was Mashi living flooring re-covering.
リビングのフローリング張替えました。
Bathroom浴室 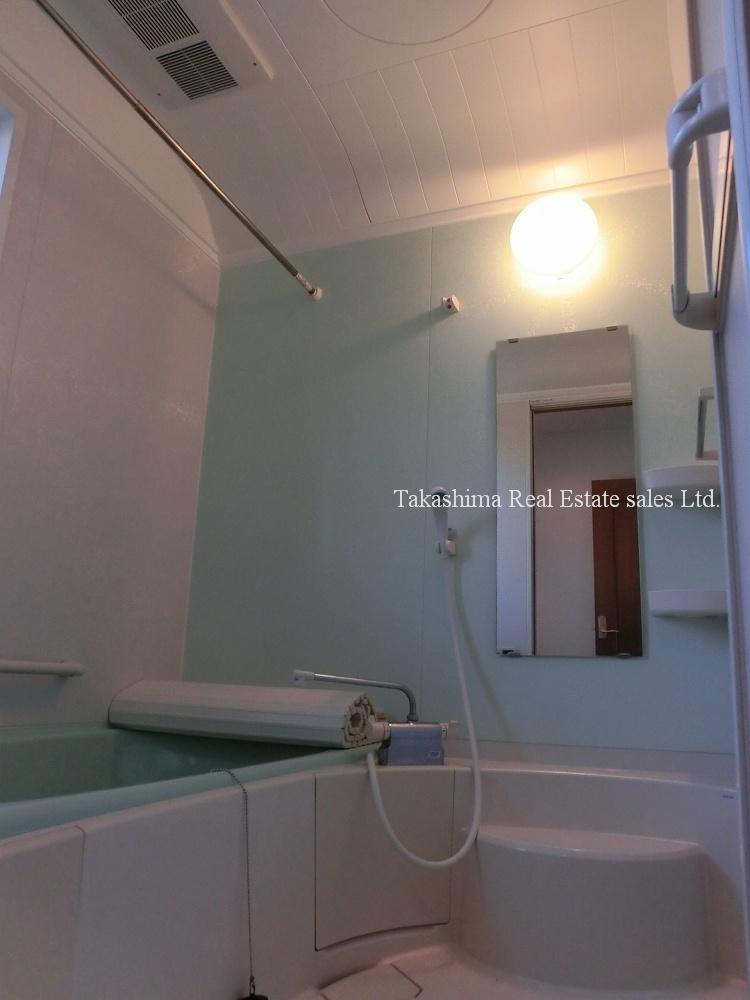 Bathroom is a dryer with the system bus.
浴室乾燥機つきシステムバスです。
Entrance玄関 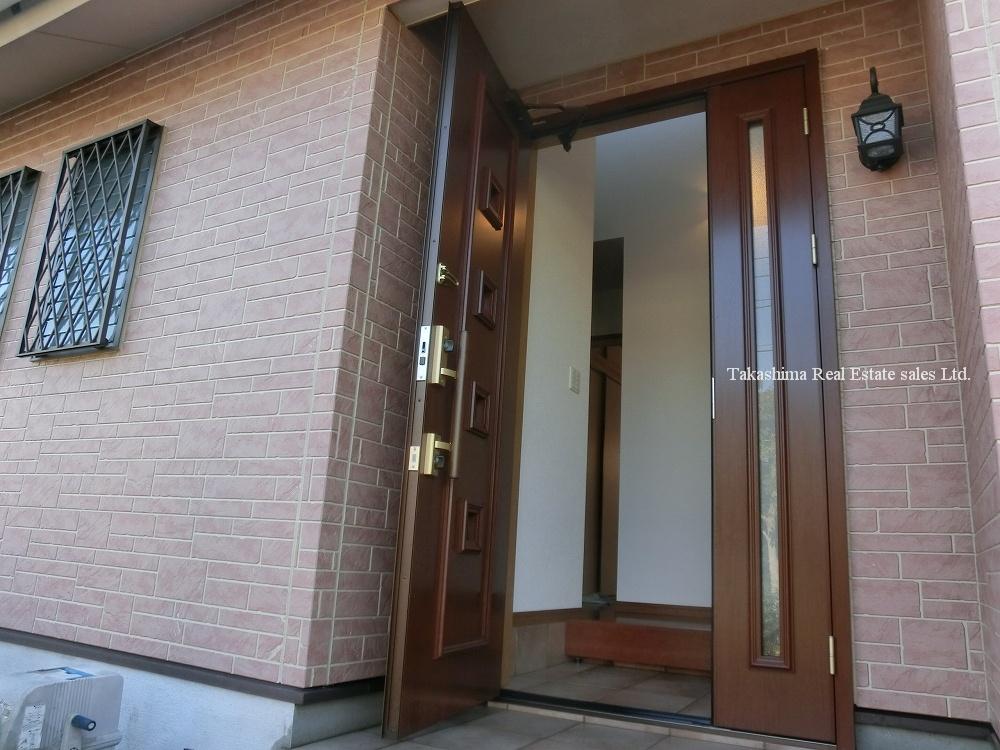 Parent-child door adoption
親子ドア採用
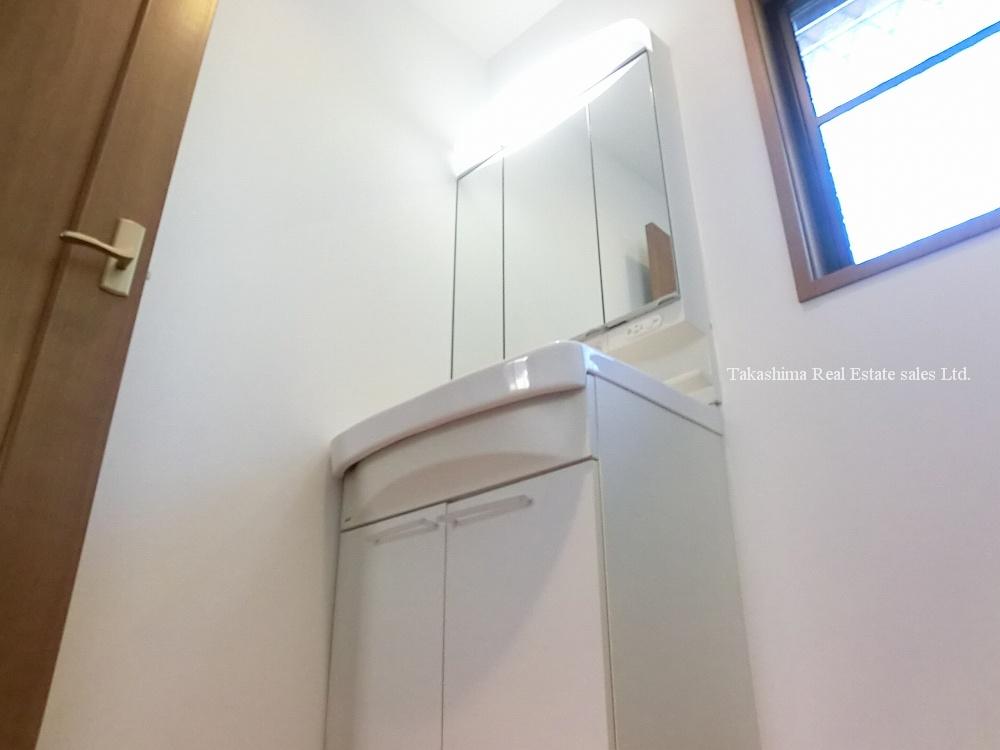 Wash basin, toilet
洗面台・洗面所
Local photos, including front road前面道路含む現地写真 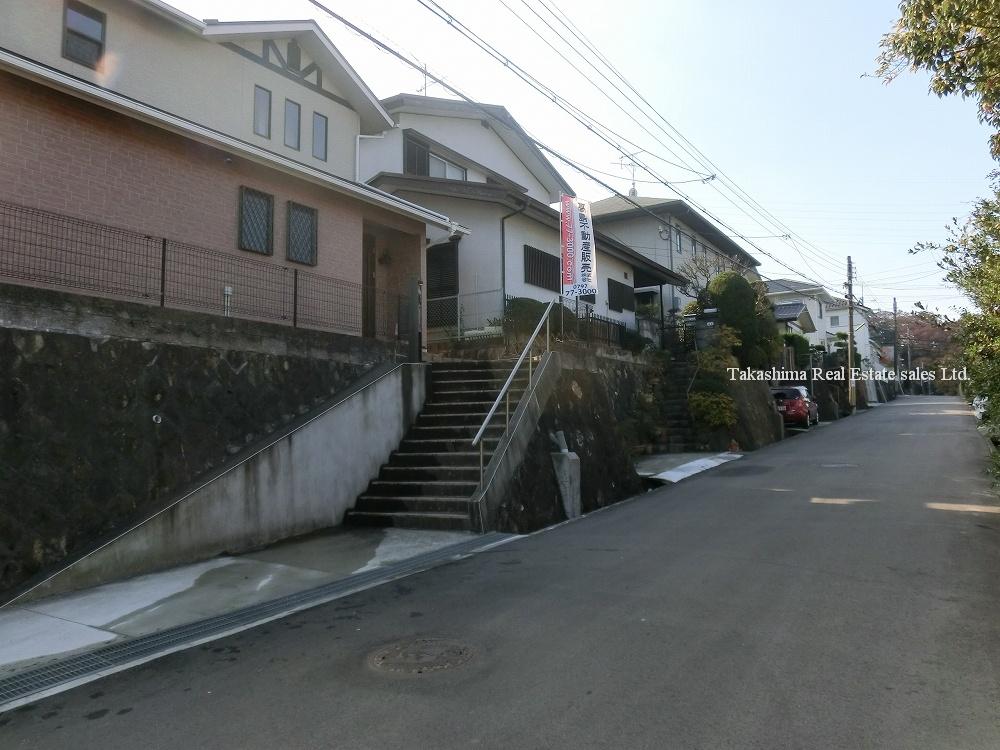 It is spacious road of the front road about 6m.
前面道路約6mのゆったりした道路です。
Garden庭 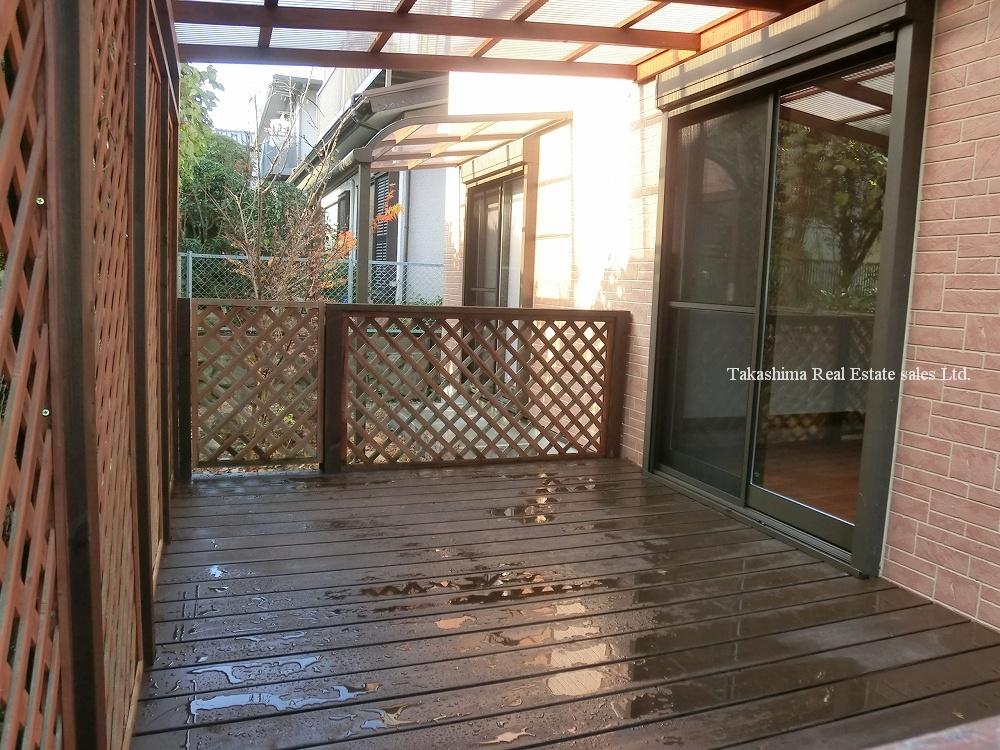 There is a large terrace on the south side.
南側には大型テラスがあります。
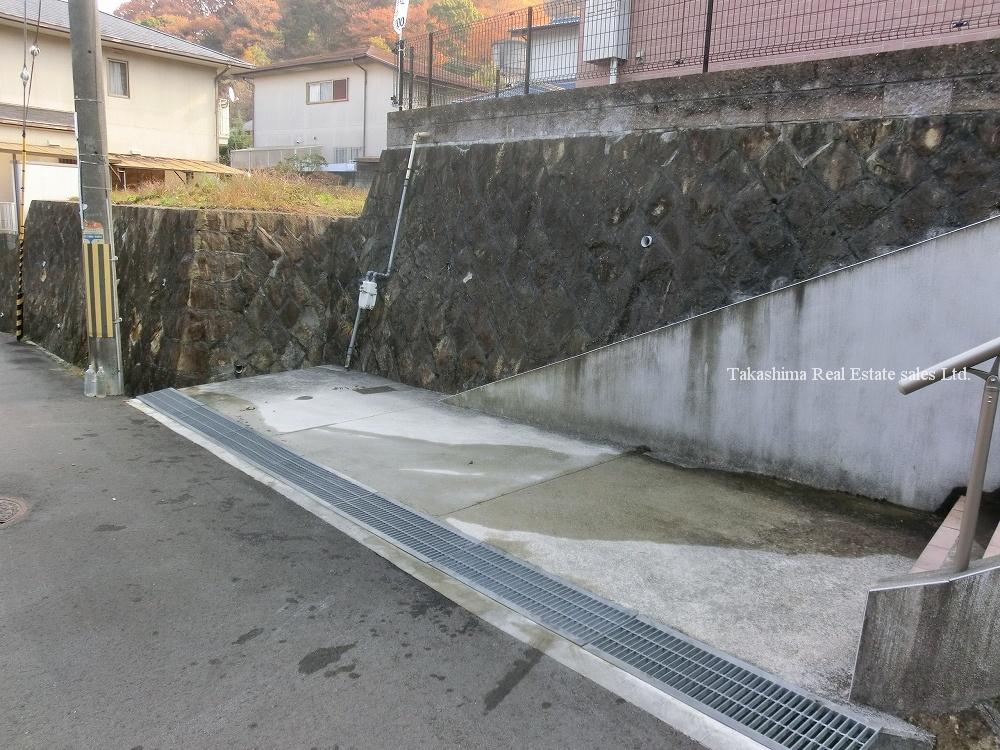 Parking lot
駐車場
Balconyバルコニー 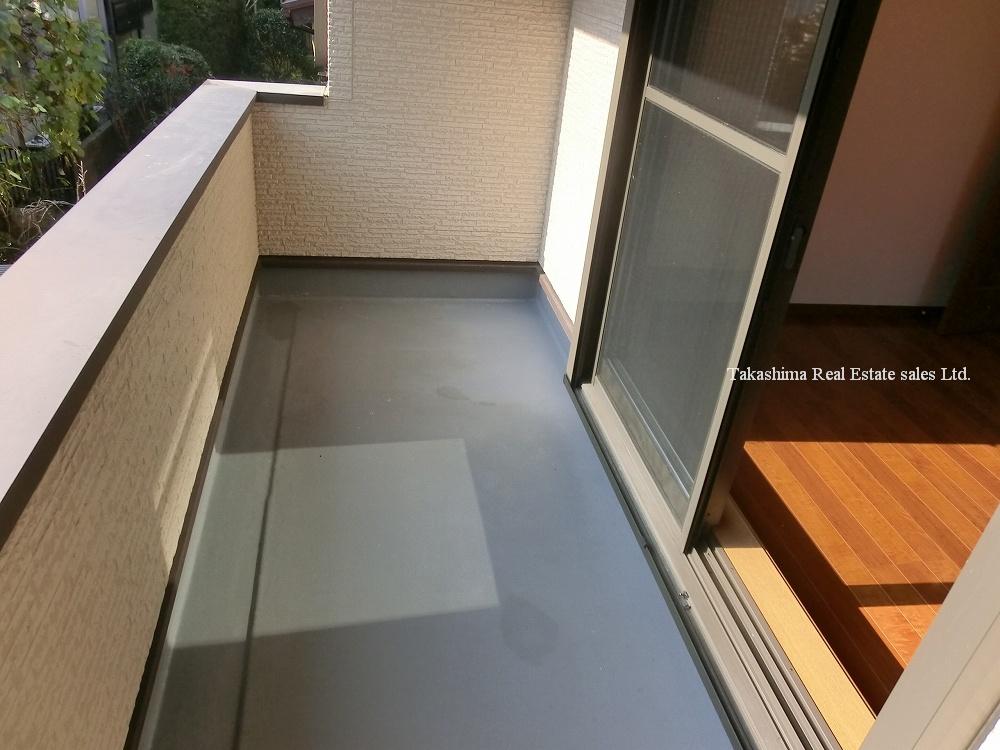 It is the second floor of the inner balcony.
2階のインナーバルコニーです。
Other introspectionその他内観 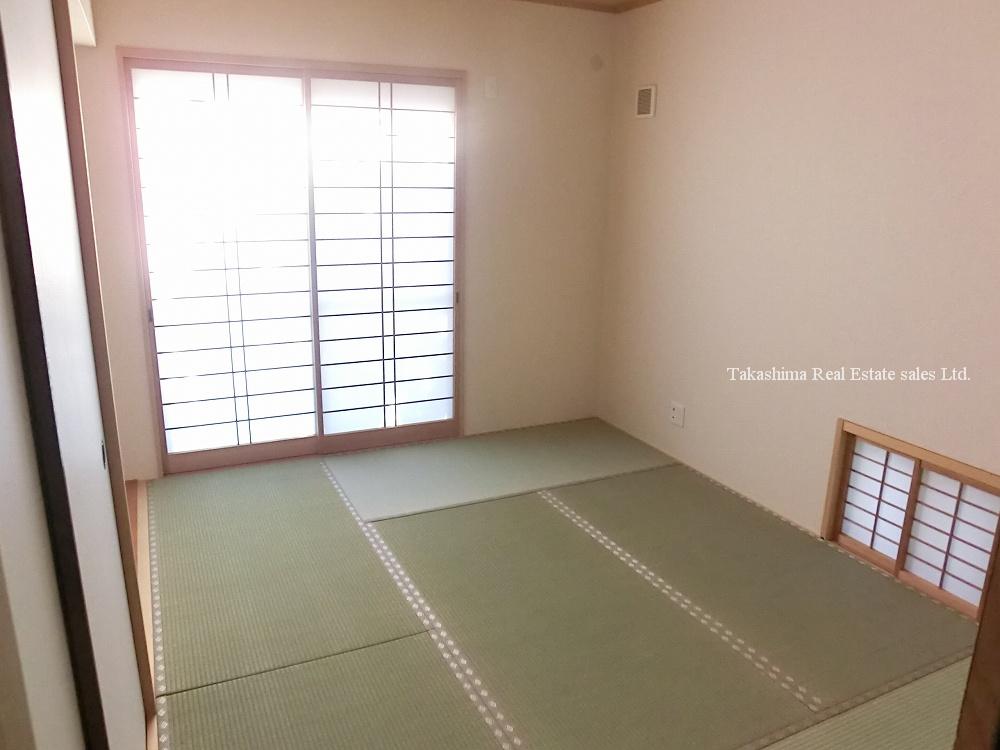 Is a Japanese-style room to the south of the light is plugging.
南の光が差込む和室です。
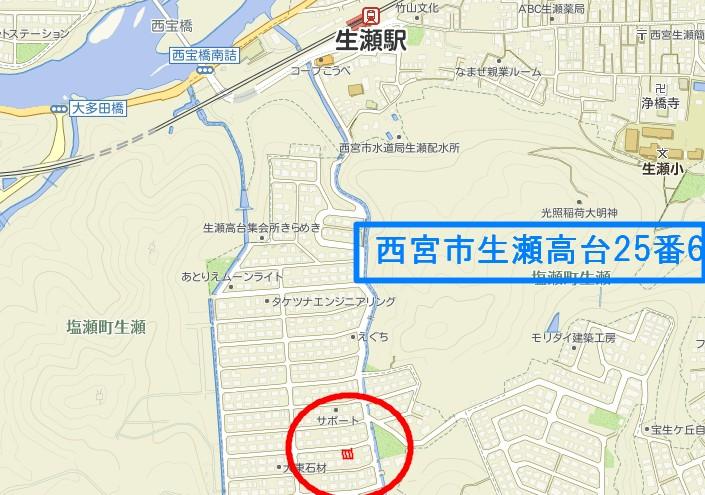 Local guide map
現地案内図
Livingリビング 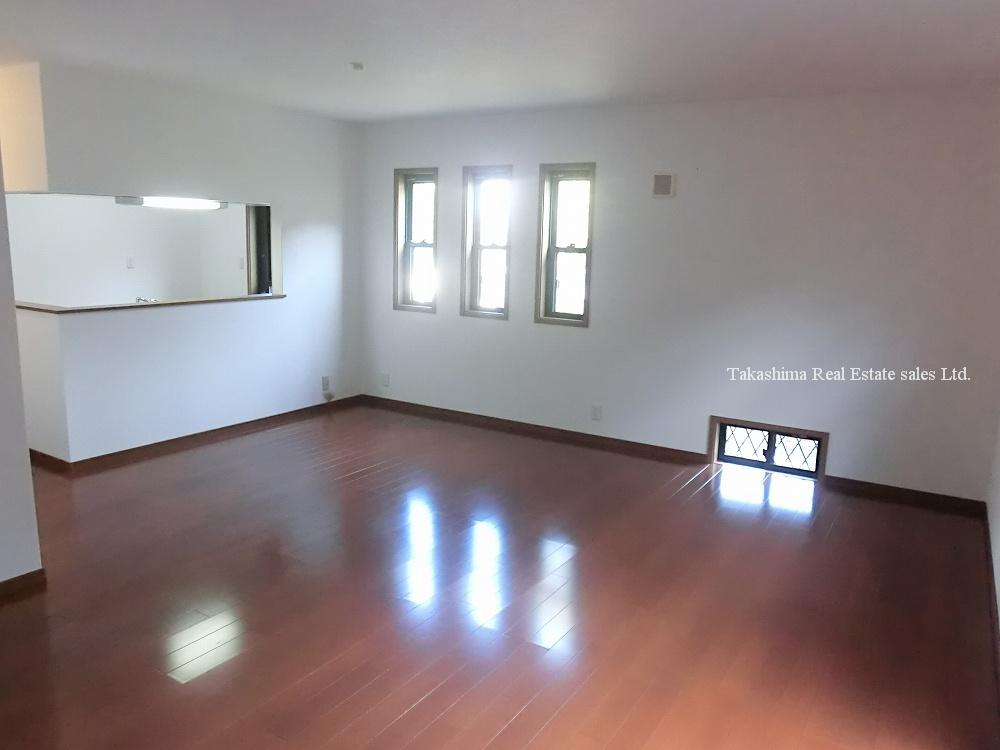 Is a good floor plan easy to use.
使い勝手のよい間取りです。
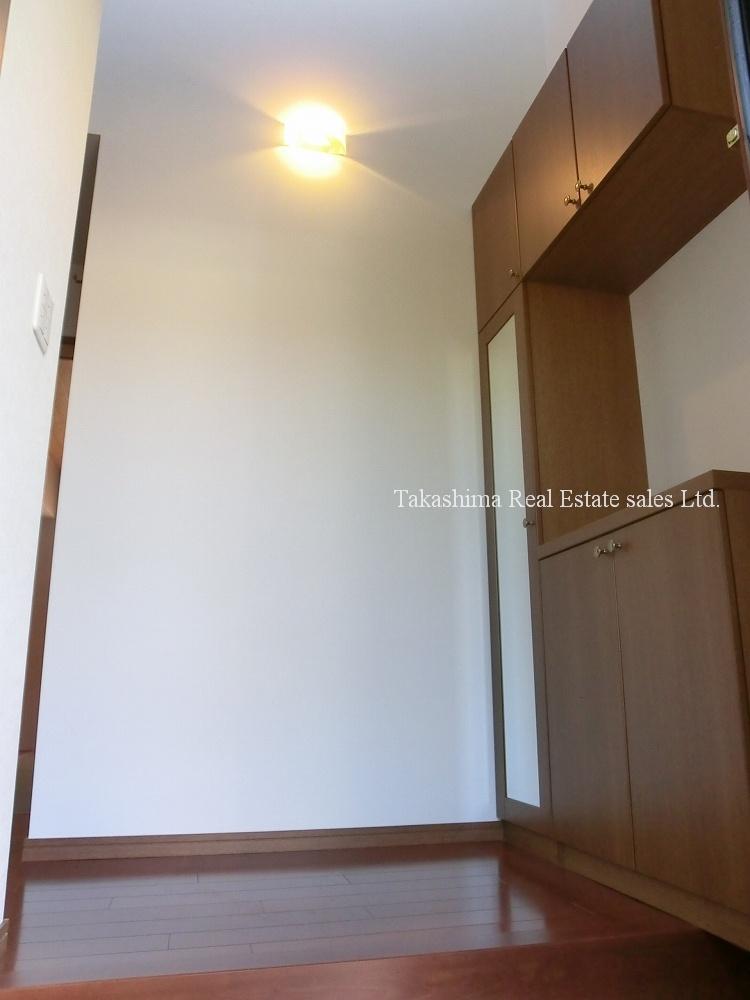 Entrance
玄関
Other introspectionその他内観 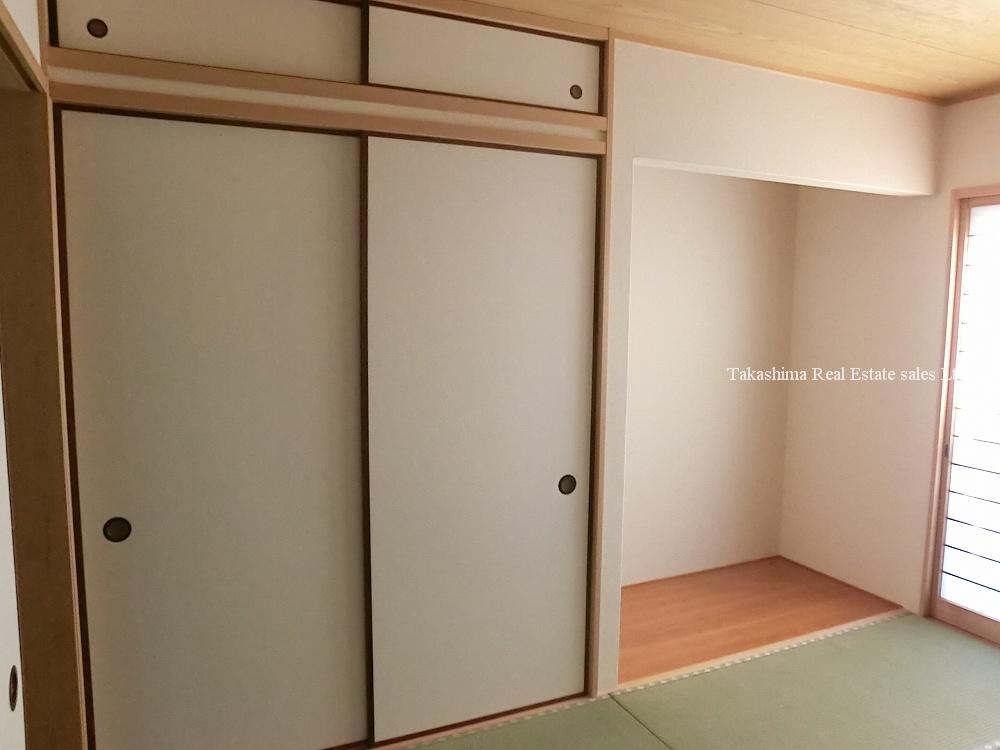 Japanese-style room ・ Tatami mat replacement ・ cross ・ Bran ・ Was Mashi shoji Insect.
和室・畳表替え・クロス・ふすま・障子張替えました。
Livingリビング 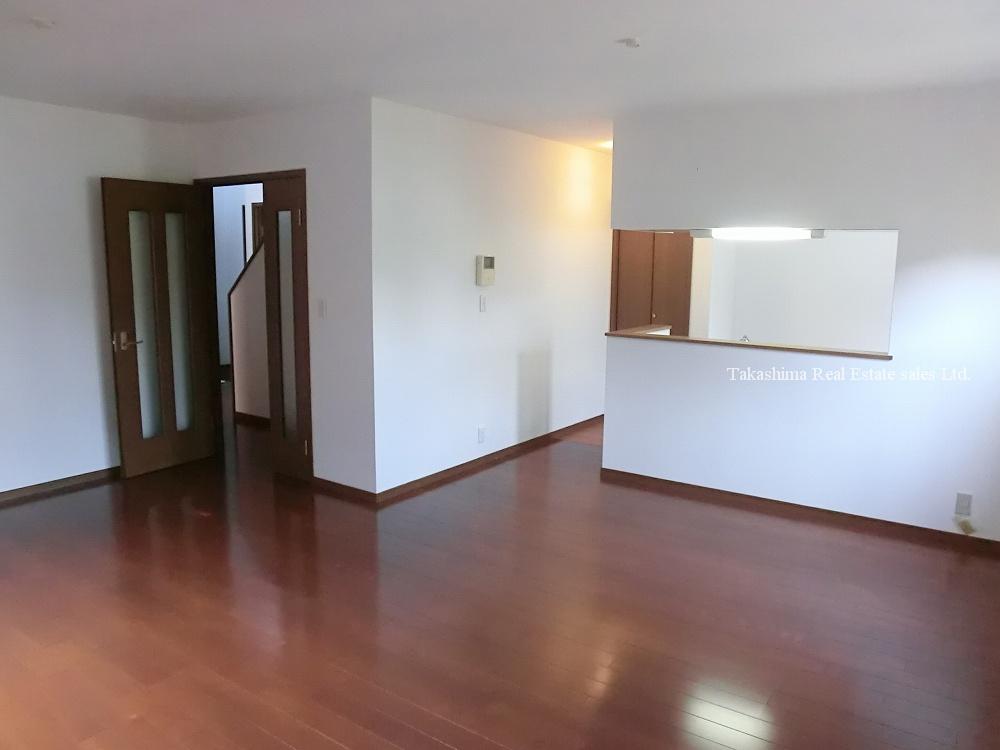 The kitchen is next to you there is a pantry.
キッチン横にはパントリーがあります。
Other introspectionその他内観 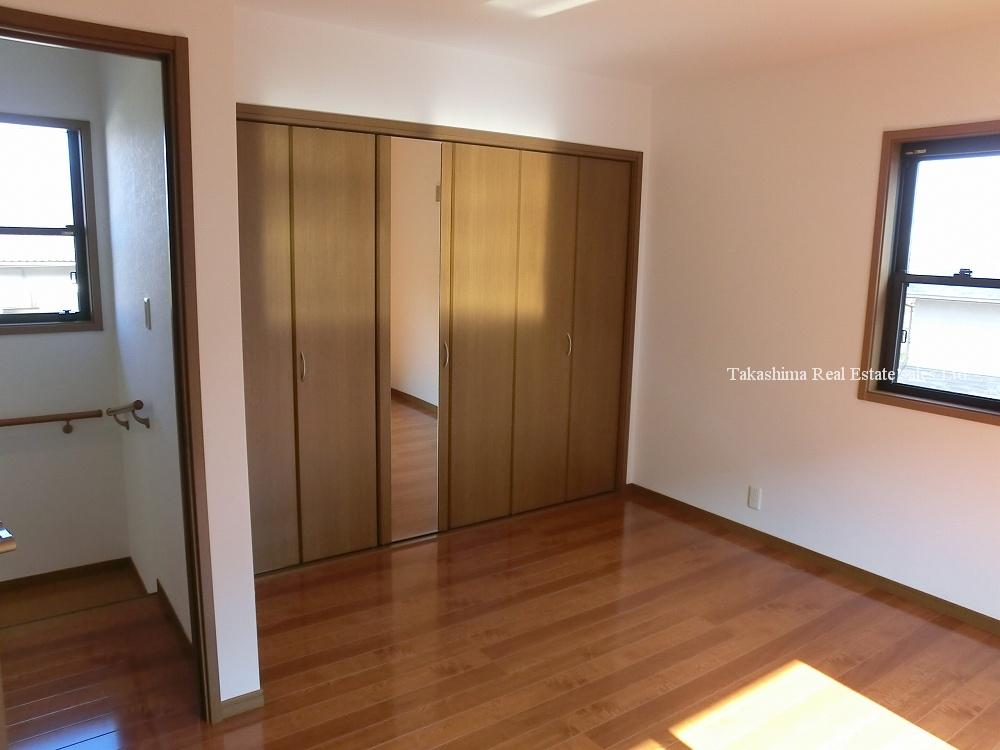 The second floor east side 8.2 Pledge of Western-style.
2階東側8.2帖の洋室です。
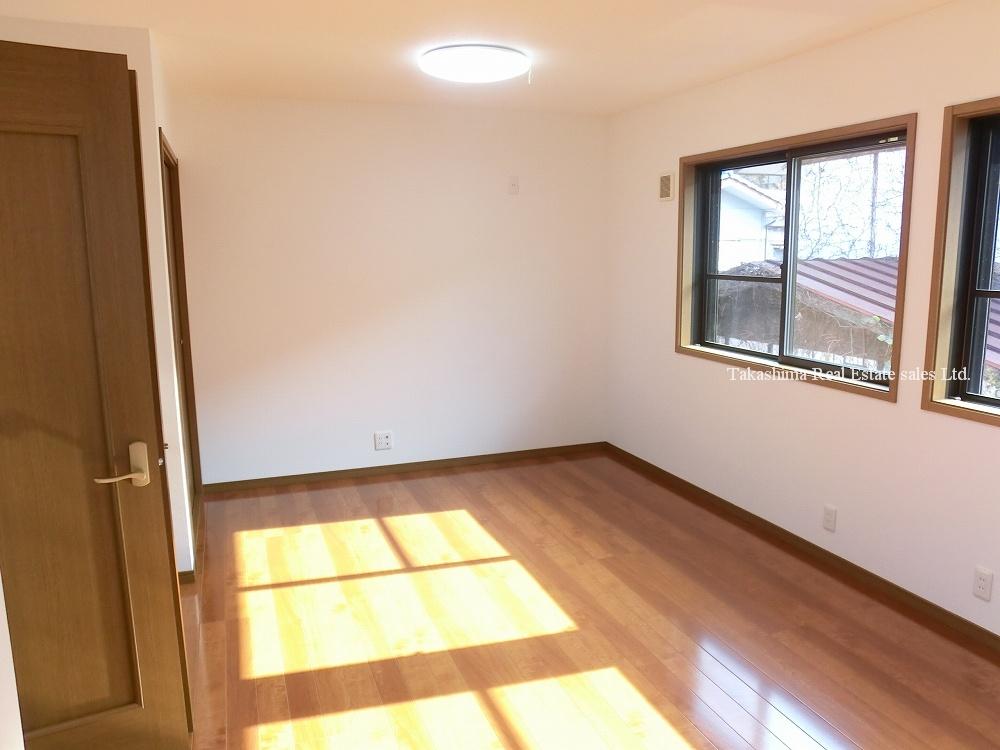 The second floor Western-style.
2階洋室です。
Location
| 






















