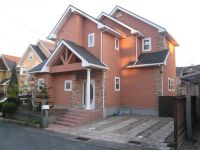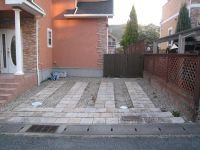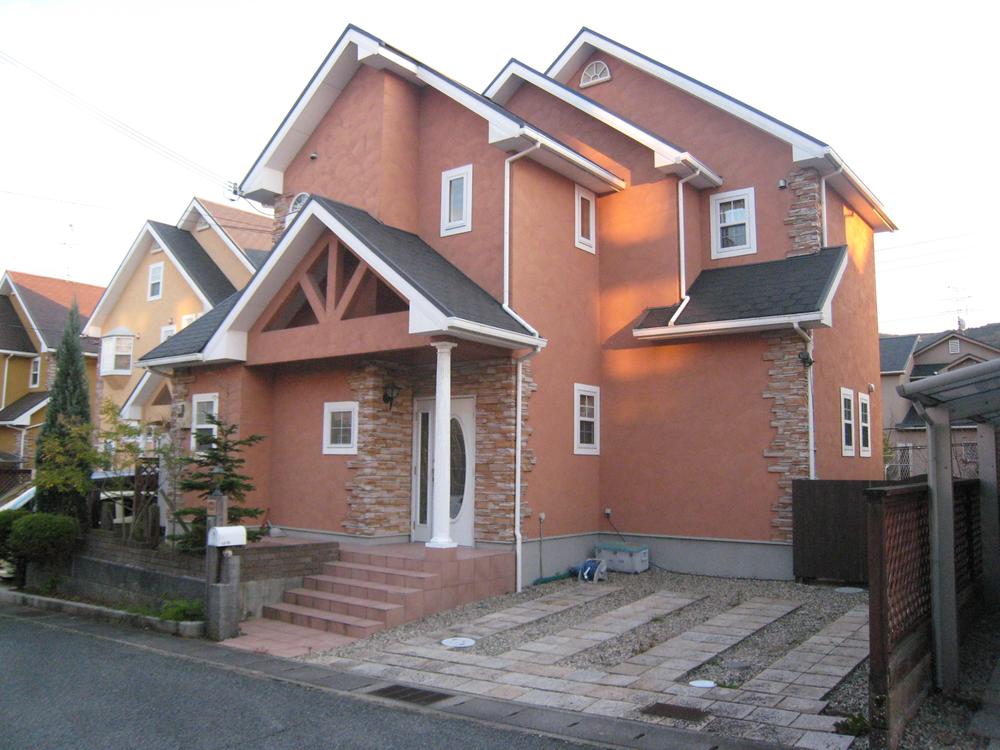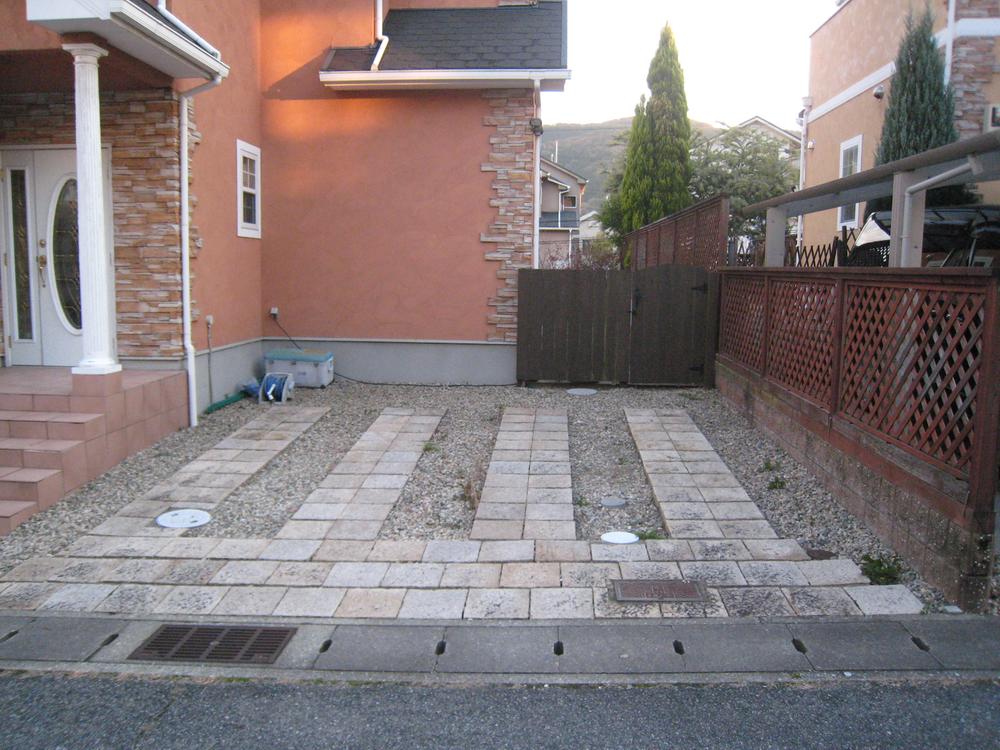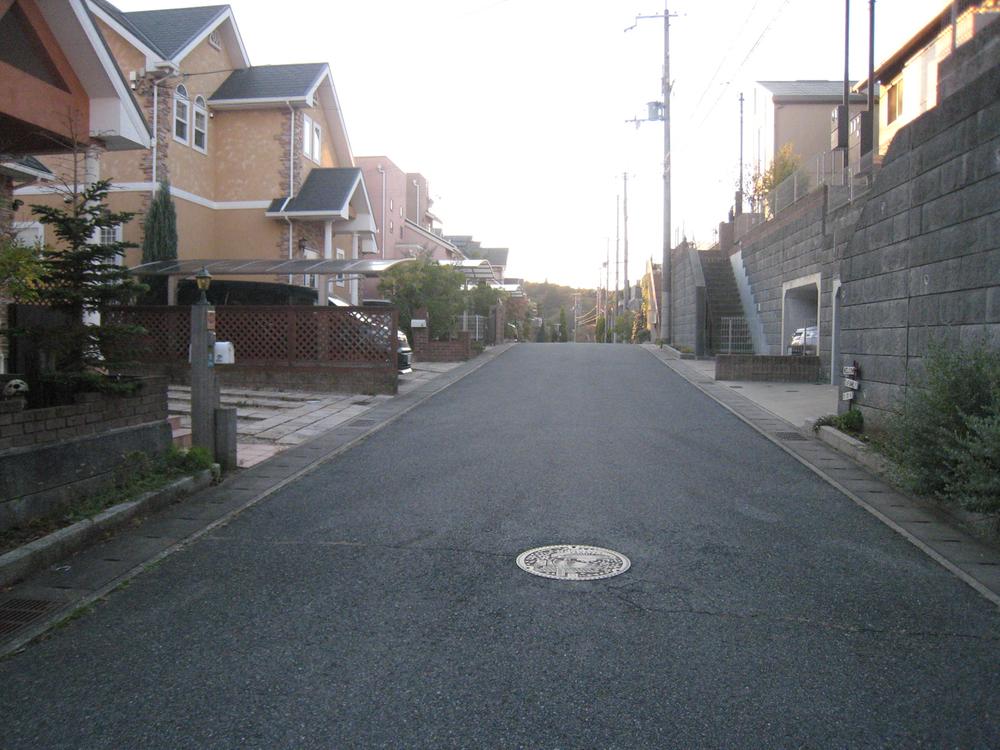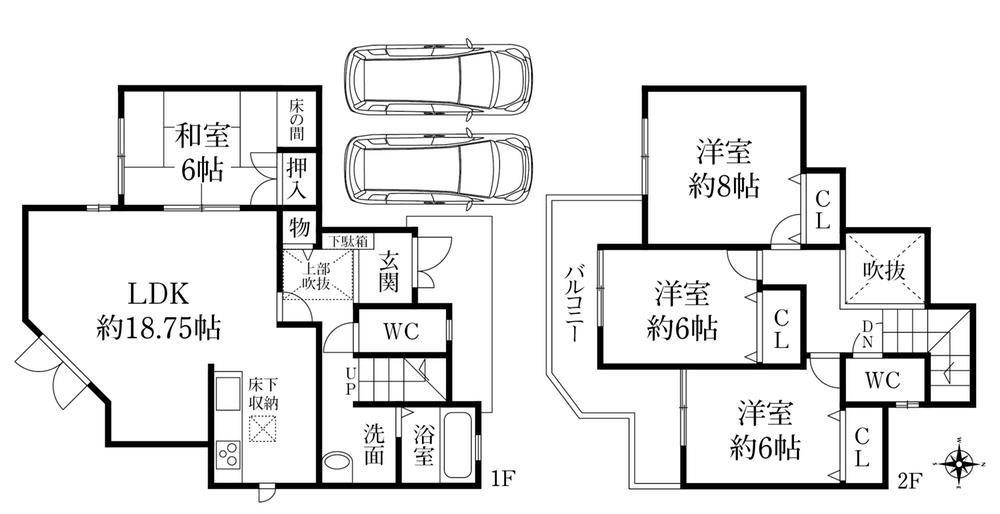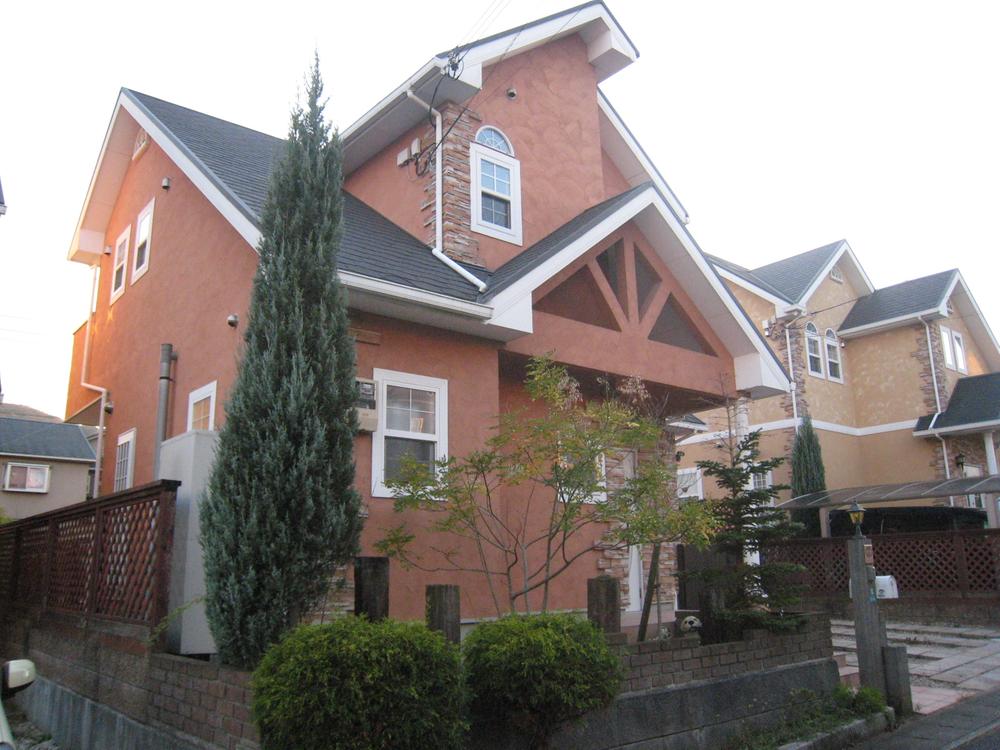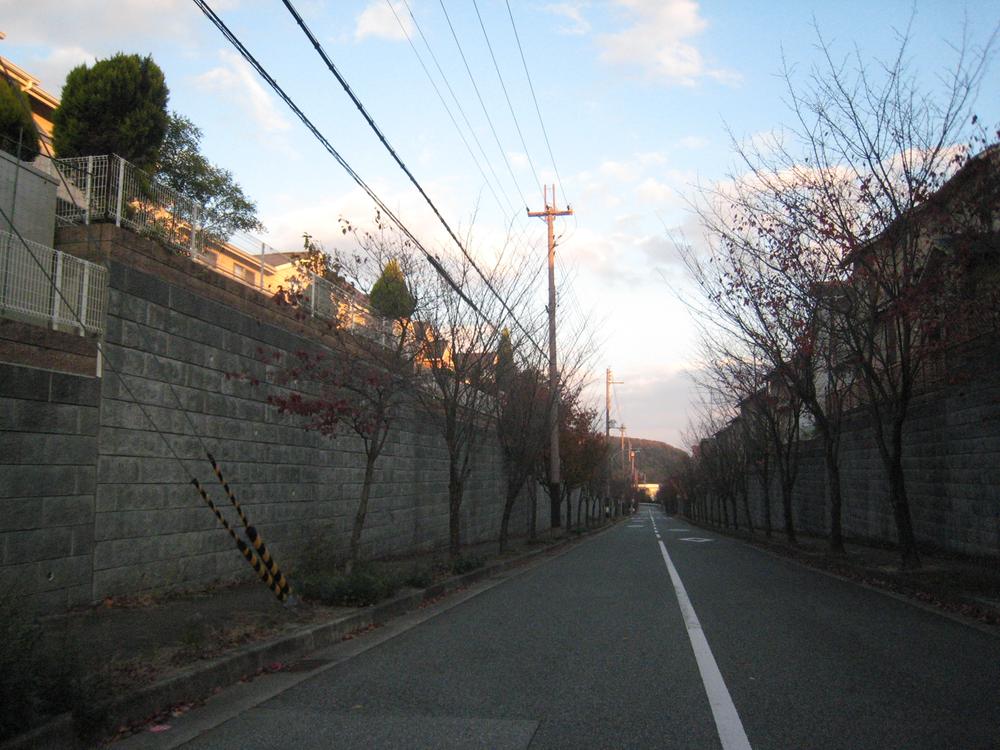|
|
Nishinomiya, Hyogo Prefecture
兵庫県西宮市
|
|
JR Fukuchiyama Line "Nishinomiya Najio" 8 minutes Sakuradai walk 1 minute bus
JR福知山線「西宮名塩」バス8分さくら台歩1分
|
|
● No difference in height than the north contact surface road. ● parking space two Allowed. ● There is difference in height between the south road. ● For delivery., Delivery grace period is required about 10 days.
●北側接面道路より高低差なし。●駐車スペース2台可。●南側道路とは高低差あり。●引き渡しについては、引き渡し猶予期間が約10日程必要です。
|
Features pickup 特徴ピックアップ | | LDK18 tatami mats or more / Facing south / Yang per good / 2-story / IH cooking heater LDK18畳以上 /南向き /陽当り良好 /2階建 /IHクッキングヒーター |
Event information イベント情報 | | (Please be sure to ask in advance) (事前に必ずお問い合わせください) |
Price 価格 | | 22,800,000 yen 2280万円 |
Floor plan 間取り | | 4LDK 4LDK |
Units sold 販売戸数 | | 1 units 1戸 |
Total units 総戸数 | | 1 units 1戸 |
Land area 土地面積 | | 237.57 sq m (registration) 237.57m2(登記) |
Building area 建物面積 | | 112.2 sq m (registration) 112.2m2(登記) |
Driveway burden-road 私道負担・道路 | | Nothing, North 6m width (contact the road width 12m), South 12m width (contact the road width 12m) 無、北6m幅(接道幅12m)、南12m幅(接道幅12m) |
Completion date 完成時期(築年月) | | November 2004 2004年11月 |
Address 住所 | | Nishinomiya, Hyogo Prefecture Najio Sakuradai 3 兵庫県西宮市名塩さくら台3 |
Traffic 交通 | | JR Fukuchiyama Line "Nishinomiya Najio" 8 minutes Sakuradai walk 1 minute bus JR福知山線「西宮名塩」バス8分さくら台歩1分
|
Contact お問い合せ先 | | (Corporation) Nissho TEL: 0800-808-7024 [Toll free] mobile phone ・ Also available from PHS
Caller ID is not notified
Please contact the "saw SUUMO (Sumo)"
If it does not lead, If the real estate company (株)日昌TEL:0800-808-7024【通話料無料】携帯電話・PHSからもご利用いただけます
発信者番号は通知されません
「SUUMO(スーモ)を見た」と問い合わせください
つながらない方、不動産会社の方は
|
Building coverage, floor area ratio 建ぺい率・容積率 | | Fifty percent ・ Hundred percent 50%・100% |
Time residents 入居時期 | | Consultation 相談 |
Land of the right form 土地の権利形態 | | Ownership 所有権 |
Structure and method of construction 構造・工法 | | Wooden 2-story 木造2階建 |
Use district 用途地域 | | One low-rise 1種低層 |
Other limitations その他制限事項 | | Regulations have by erosion control method 砂防法による規制有 |
Overview and notices その他概要・特記事項 | | Facilities: Public Water Supply, This sewage, All-electric, Parking: car space 設備:公営水道、本下水、オール電化、駐車場:カースペース |
Company profile 会社概要 | | <Mediation> Governor of Hyogo Prefecture (9) No. 008127 (Corporation) Nissho Yubinbango650-0033, Chuo-ku Kobe, Hyogo Prefecture Edo-machi 95IMON Kobe Building 7F <仲介>兵庫県知事(9)第008127号(株)日昌〒650-0033 兵庫県神戸市中央区江戸町95IMON神戸ビル7F |
