Used Homes » Kansai » Hyogo Prefecture » Nishinomiya
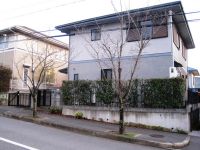 
| | Nishinomiya, Hyogo Prefecture 兵庫県西宮市 |
| Kobe Electric Railway Mita "Okaba" walk 18 minutes 神戸電鉄三田線「岡場」歩18分 |
| Parking two Allowed, Interior renovation, LDK15 tatami mats or more, System kitchen, Bathroom 1 tsubo or more, Walk-in closet, 2 along the line more accessible, Land 50 square meters or more, Or more before road 6m, Shaping land, 2-story 駐車2台可、内装リフォーム、LDK15畳以上、システムキッチン、浴室1坪以上、ウォークインクロゼット、2沿線以上利用可、土地50坪以上、前道6m以上、整形地、2階建 |
| Parking two Allowed, Interior renovation, LDK15 tatami mats or more, System kitchen, Bathroom 1 tsubo or more, Walk-in closet, 2 along the line more accessible, Land 50 square meters or more, Or more before road 6m, Shaping land, 2-story 駐車2台可、内装リフォーム、LDK15畳以上、システムキッチン、浴室1坪以上、ウォークインクロゼット、2沿線以上利用可、土地50坪以上、前道6m以上、整形地、2階建 |
Features pickup 特徴ピックアップ | | Parking two Allowed / 2 along the line more accessible / Land 50 square meters or more / Interior renovation / System kitchen / LDK15 tatami mats or more / Or more before road 6m / Shaping land / Bathroom 1 tsubo or more / 2-story / Walk-in closet 駐車2台可 /2沿線以上利用可 /土地50坪以上 /内装リフォーム /システムキッチン /LDK15畳以上 /前道6m以上 /整形地 /浴室1坪以上 /2階建 /ウォークインクロゼット | Price 価格 | | 19,800,000 yen 1980万円 | Floor plan 間取り | | 4LDK + 2S (storeroom) 4LDK+2S(納戸) | Units sold 販売戸数 | | 1 units 1戸 | Land area 土地面積 | | 200.89 sq m (registration) 200.89m2(登記) | Building area 建物面積 | | 139.11 sq m (registration) 139.11m2(登記) | Driveway burden-road 私道負担・道路 | | Nothing, North 12m width (contact the road width 13m) 無、北12m幅(接道幅13m) | Completion date 完成時期(築年月) | | March 1995 1995年3月 | Address 住所 | | Nishinomiya, Hyogo Prefecture Sumiredai 2 兵庫県西宮市すみれ台2 | Traffic 交通 | | Kobe Electric Railway Mita "Okaba" walk 18 minutes
JR Fukuchiyama Line "Nishinomiya Najio" 20 minutes Sumiredai two steps 1 minute bus 神戸電鉄三田線「岡場」歩18分
JR福知山線「西宮名塩」バス20分すみれ台2歩1分
| Person in charge 担当者より | | Person in charge of real-estate and building Sakurai Osamu Age: 50 Daigyokai Experience: 25 years real estate brokerage for more than 25 years, going. Seller like, Buyer-like, Will activities bearing in mind the activities in line with conditions. In real estate transactions, Uncertain, Your questions .. please let me know. 担当者宅建桜井 修年齢:50代業界経験:25年不動産仲介を25年以上、行っています。売主様、買主様の、条件に沿った活動を念頭に置き活動致します。不動産取引での、ご不明、ご質問事項はご一報願います。 | Contact お問い合せ先 | | TEL: 0800-603-1268 [Toll free] mobile phone ・ Also available from PHS
Caller ID is not notified
Please contact the "saw SUUMO (Sumo)"
If it does not lead, If the real estate company TEL:0800-603-1268【通話料無料】携帯電話・PHSからもご利用いただけます
発信者番号は通知されません
「SUUMO(スーモ)を見た」と問い合わせください
つながらない方、不動産会社の方は
| Building coverage, floor area ratio 建ぺい率・容積率 | | Fifty percent ・ Hundred percent 50%・100% | Time residents 入居時期 | | Consultation 相談 | Land of the right form 土地の権利形態 | | Ownership 所有権 | Structure and method of construction 構造・工法 | | Wooden 2-story (framing method) 木造2階建(軸組工法) | Renovation リフォーム | | December 2013 interior renovation completed (kitchen ・ bathroom ・ toilet ・ wall ・ all rooms) 2013年12月内装リフォーム済(キッチン・浴室・トイレ・壁・全室) | Use district 用途地域 | | One low-rise 1種低層 | Overview and notices その他概要・特記事項 | | Contact: Sakurai Osamu, Facilities: Public Water Supply, This sewage, City gas, Parking: car space 担当者:桜井 修、設備:公営水道、本下水、都市ガス、駐車場:カースペース | Company profile 会社概要 | | <Mediation> Minister of Land, Infrastructure and Transport (11) No. 002287 (Corporation) Japan Living Service Co., Ltd. Kitashin central office Yubinbango651-1302 Kobe, Hyogo Prefecture, Kita-ku, Fujiwaradainaka cho 1-2-1 (Kitashin center building first floor) <仲介>国土交通大臣(11)第002287号(株)日住サービス北神中央営業所〒651-1302 兵庫県神戸市北区藤原台中町1-2-1 (北神中央ビル1階) |
Local appearance photo現地外観写真 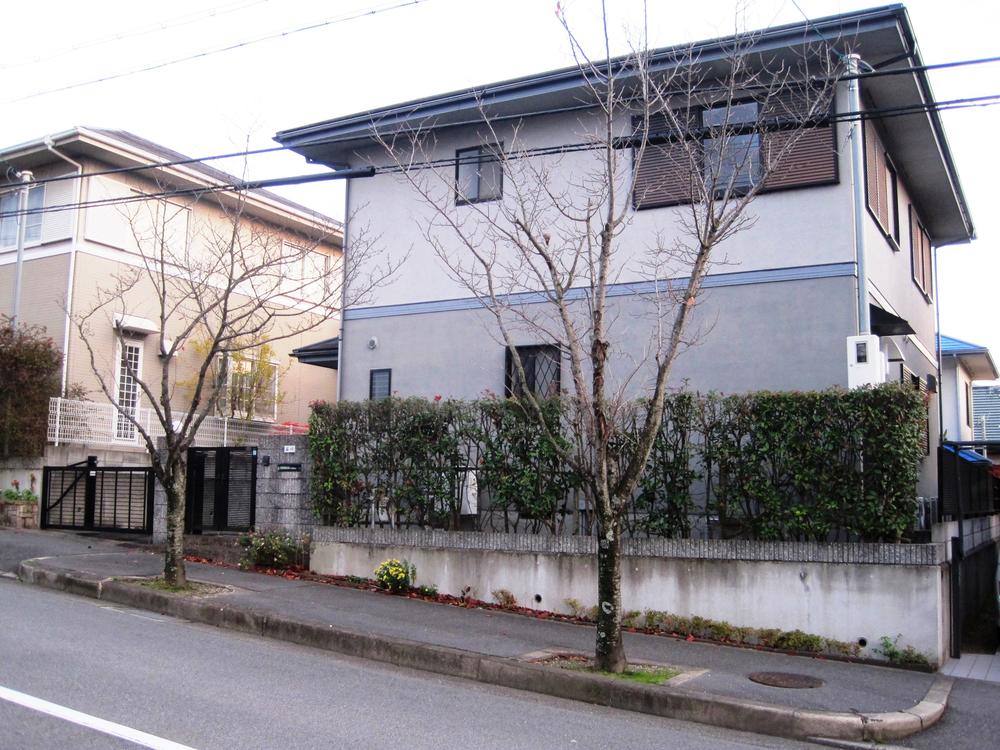 Local (11 May 2013) Shooting
現地(2013年11月)撮影
Floor plan間取り図 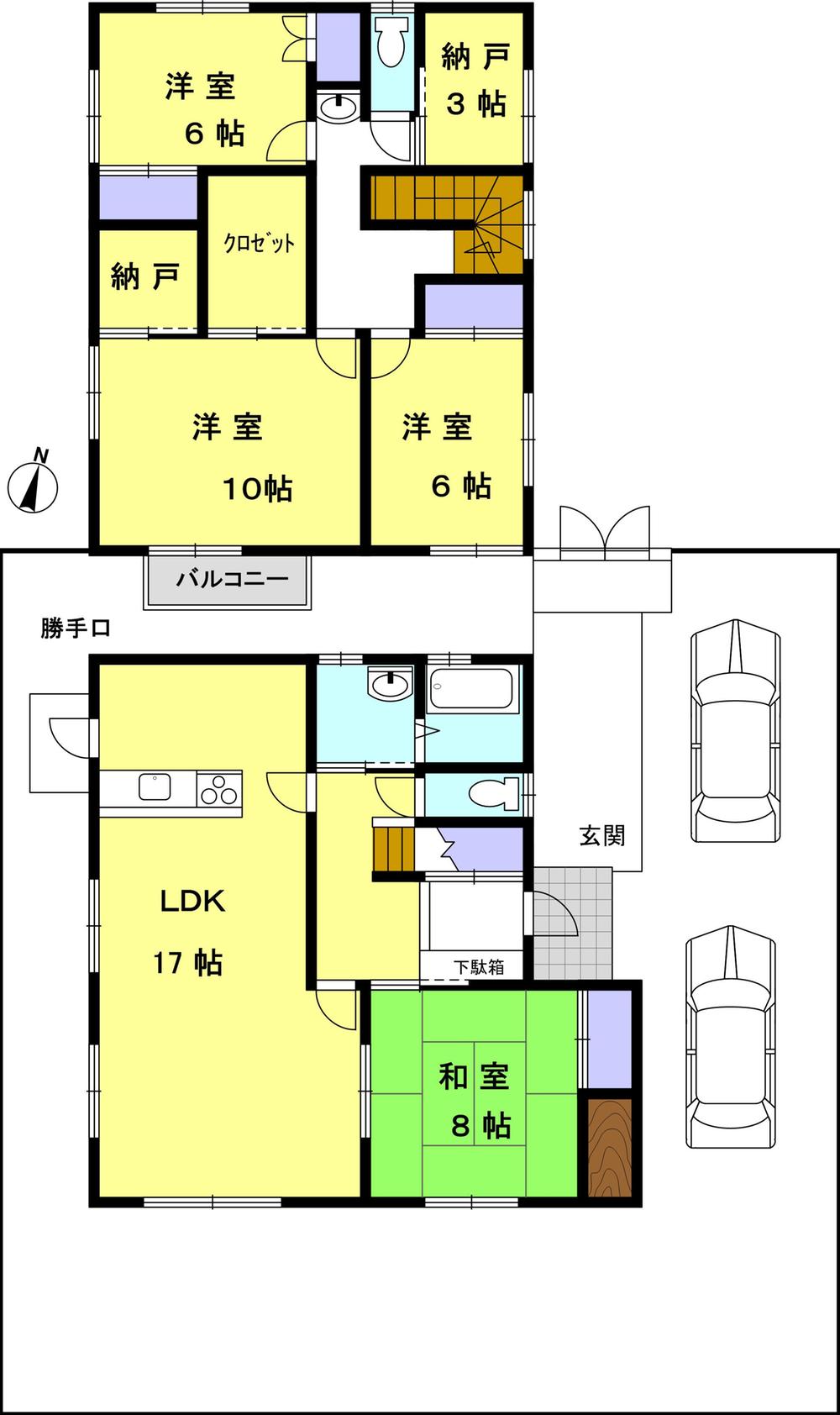 19,800,000 yen, 4LDK + 2S (storeroom), Land area 200.89 sq m , Building area 139.11 sq m
1980万円、4LDK+2S(納戸)、土地面積200.89m2、建物面積139.11m2
Entrance玄関 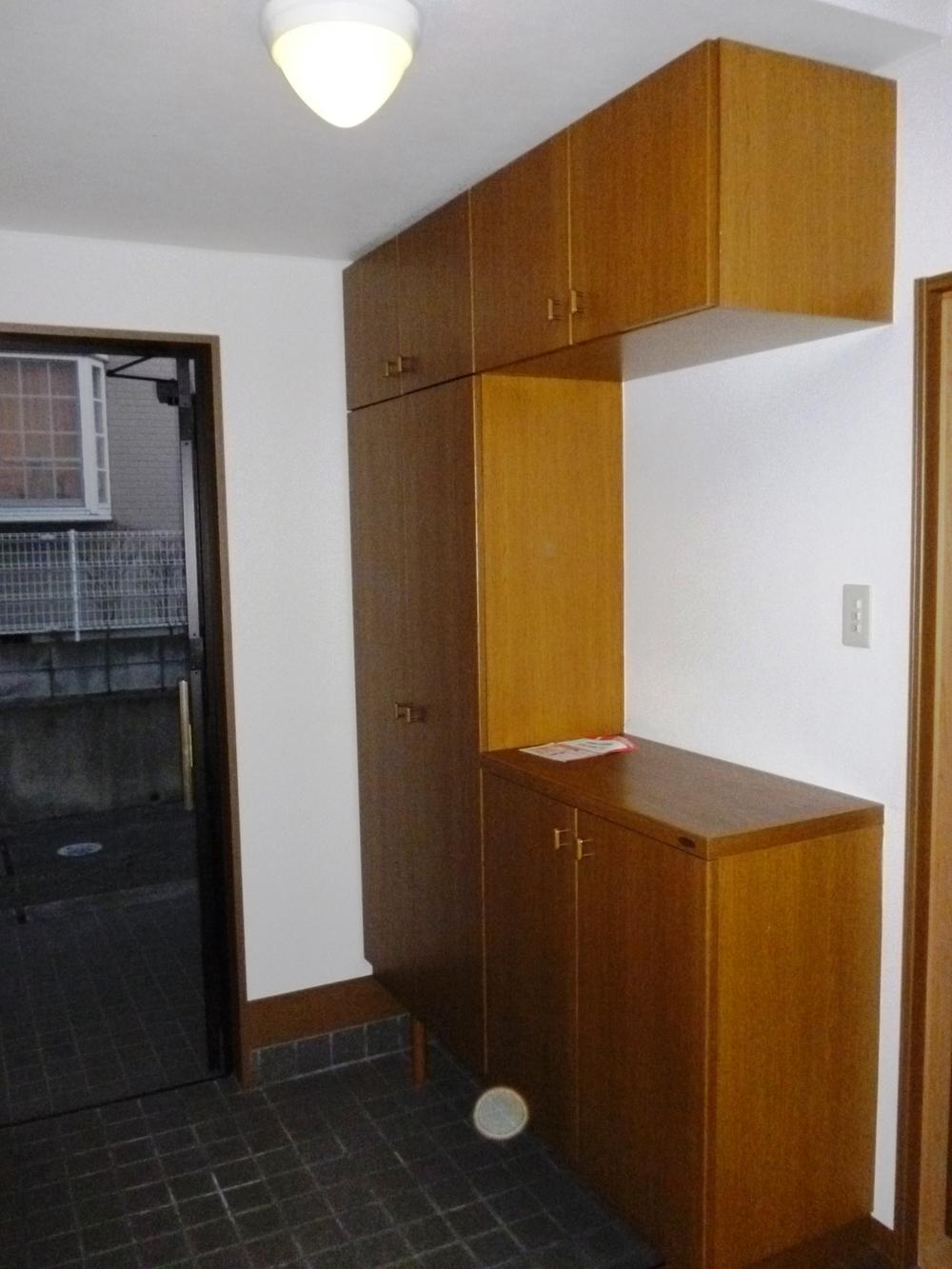 Local (January 2014) Shooting
現地(2014年1月)撮影
Bathroom浴室 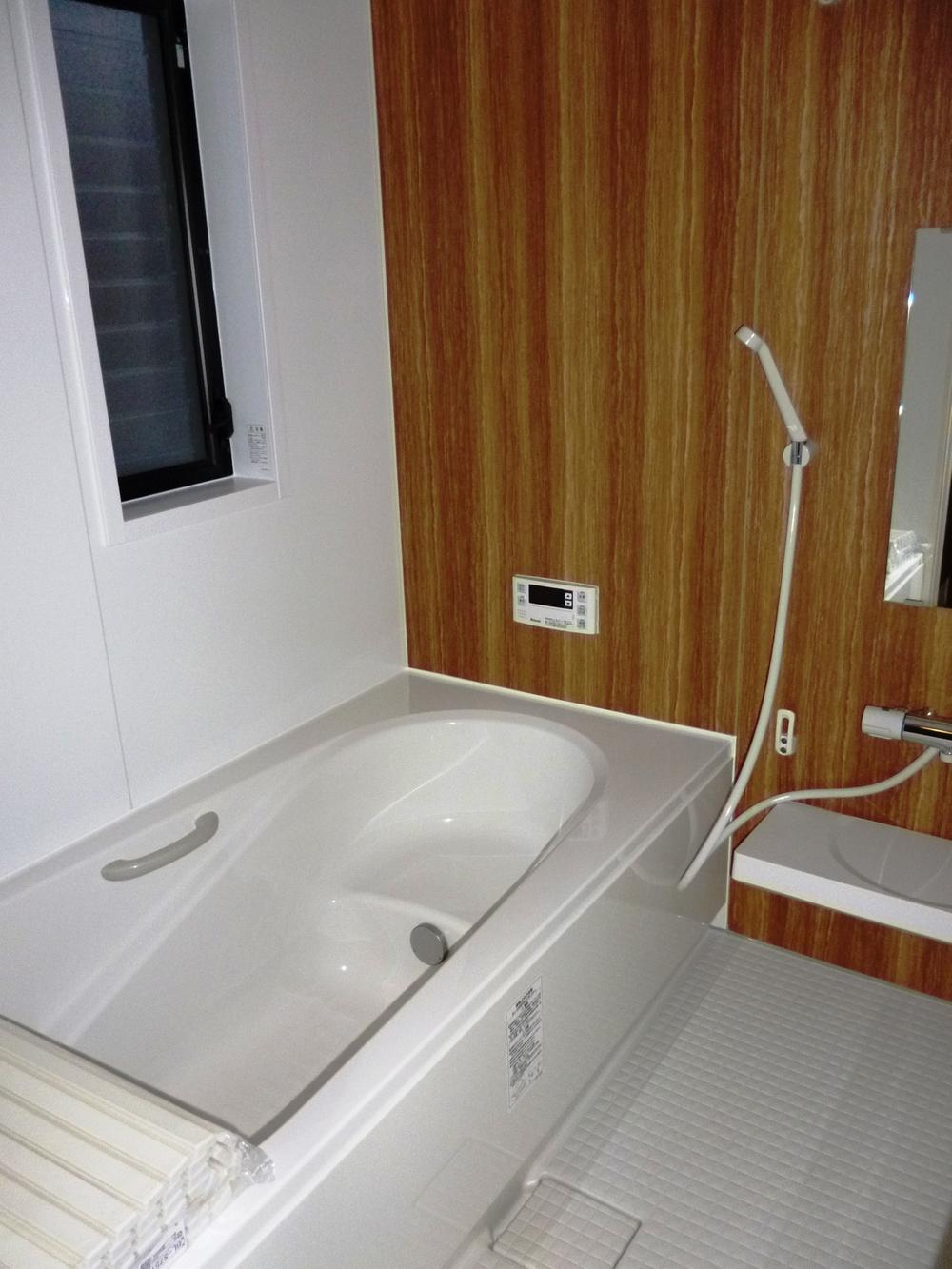 Indoor (January 2014) Shooting
室内(2014年1月)撮影
Kitchenキッチン 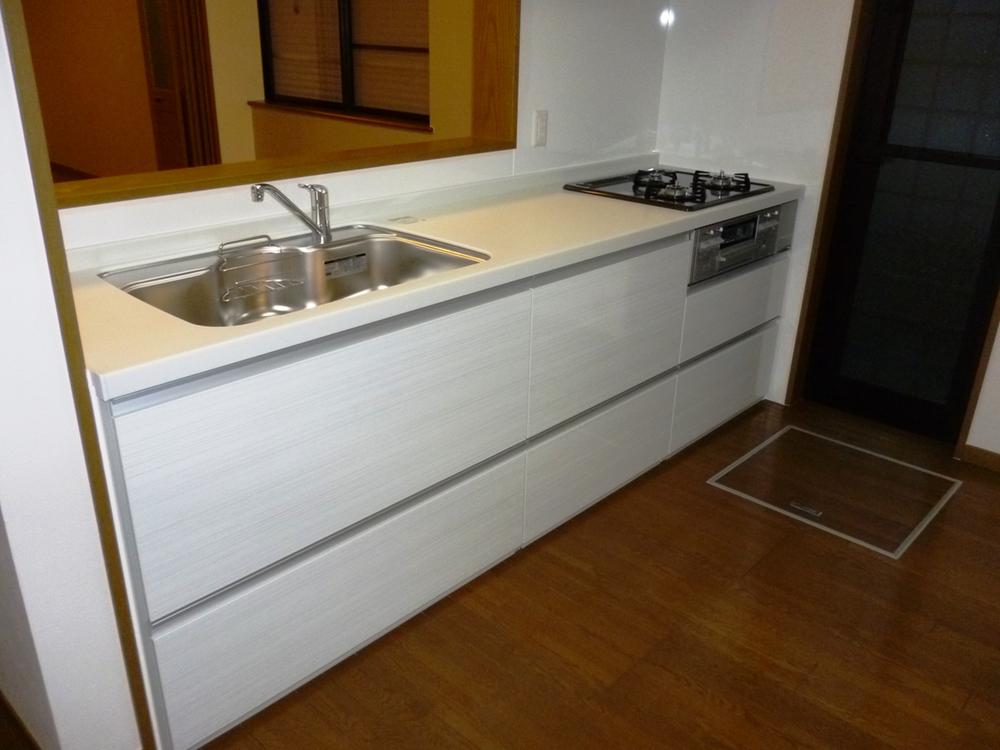 Indoor (January 2014) Shooting
室内(2014年1月)撮影
Toiletトイレ 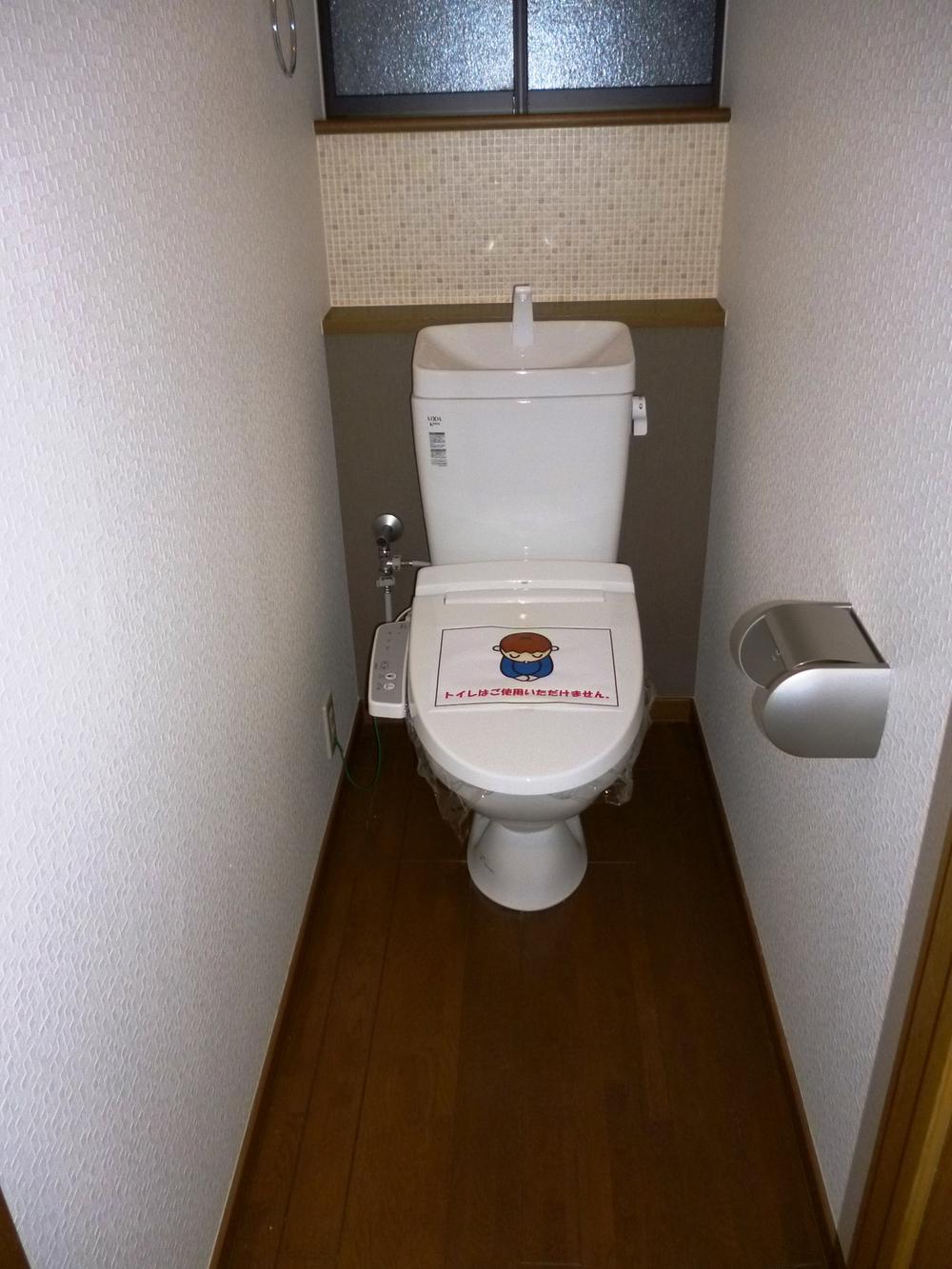 Indoor (January 2014) Shooting
室内(2014年1月)撮影
Non-living roomリビング以外の居室 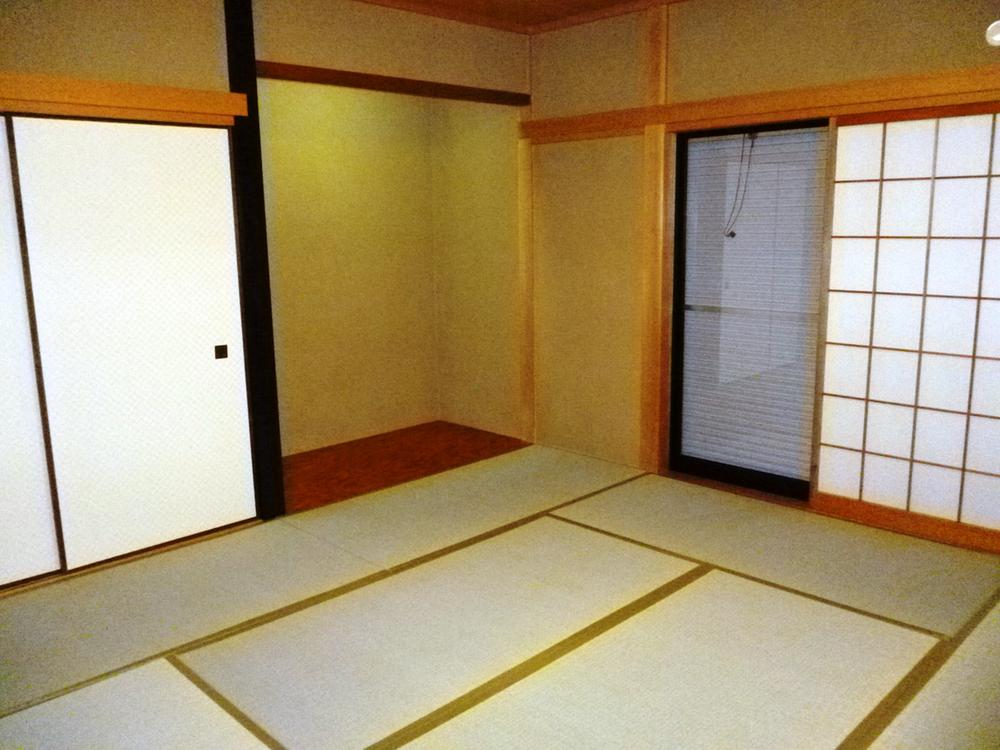 Indoor (January 2014) Shooting
室内(2014年1月)撮影
Livingリビング 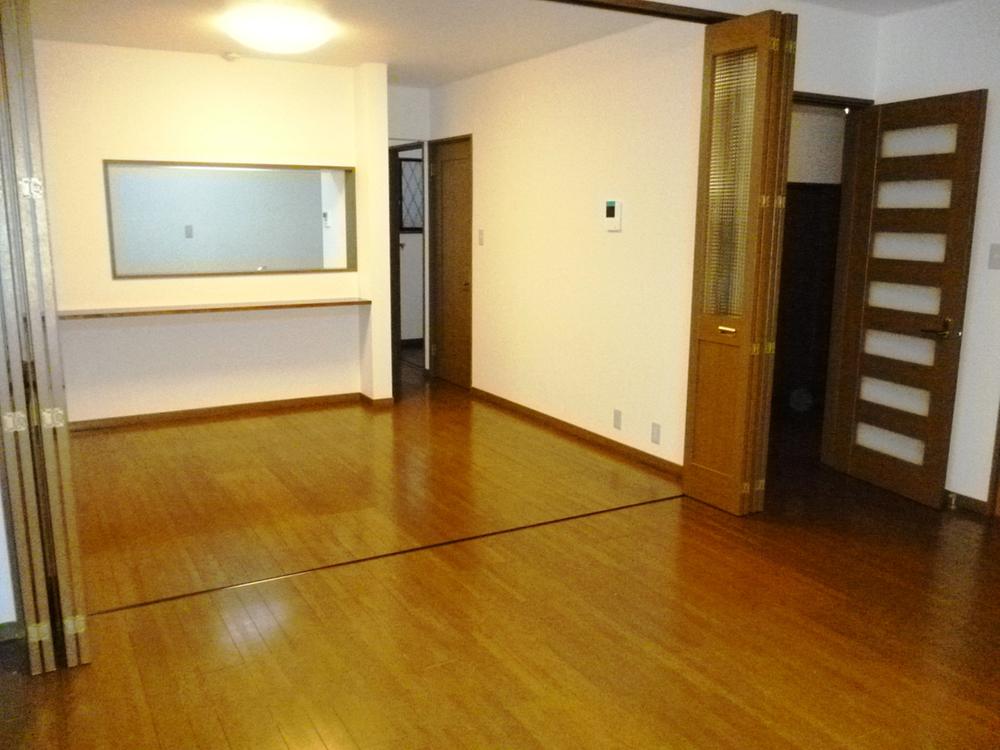 Indoor (January 2014) Shooting
室内(2014年1月)撮影
Wash basin, toilet洗面台・洗面所 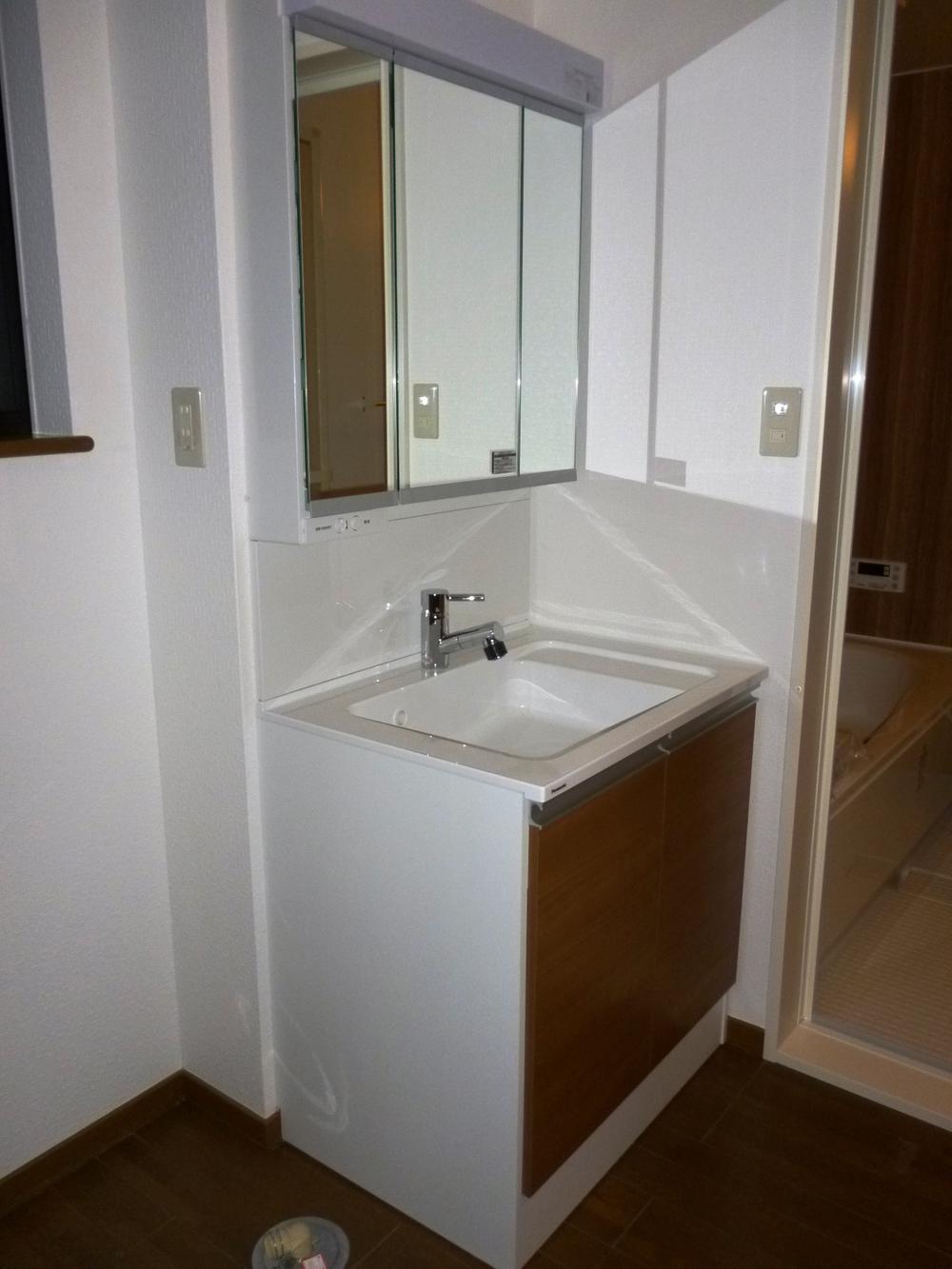 Indoor (January 2014) Shooting
室内(2014年1月)撮影
Parking lot駐車場 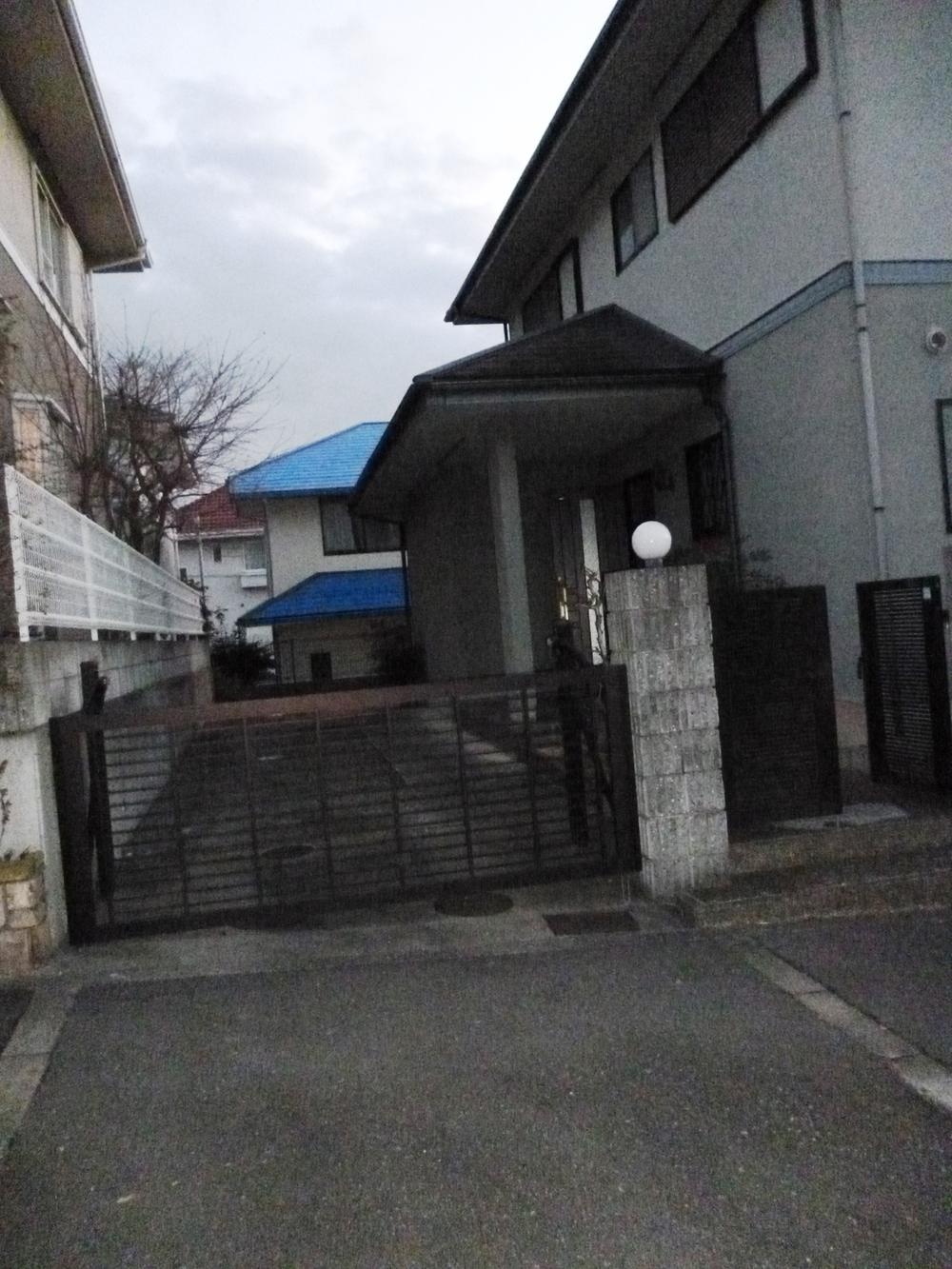 Local (January 2014) Shooting
現地(2014年1月)撮影
View photos from the dwelling unit住戸からの眺望写真 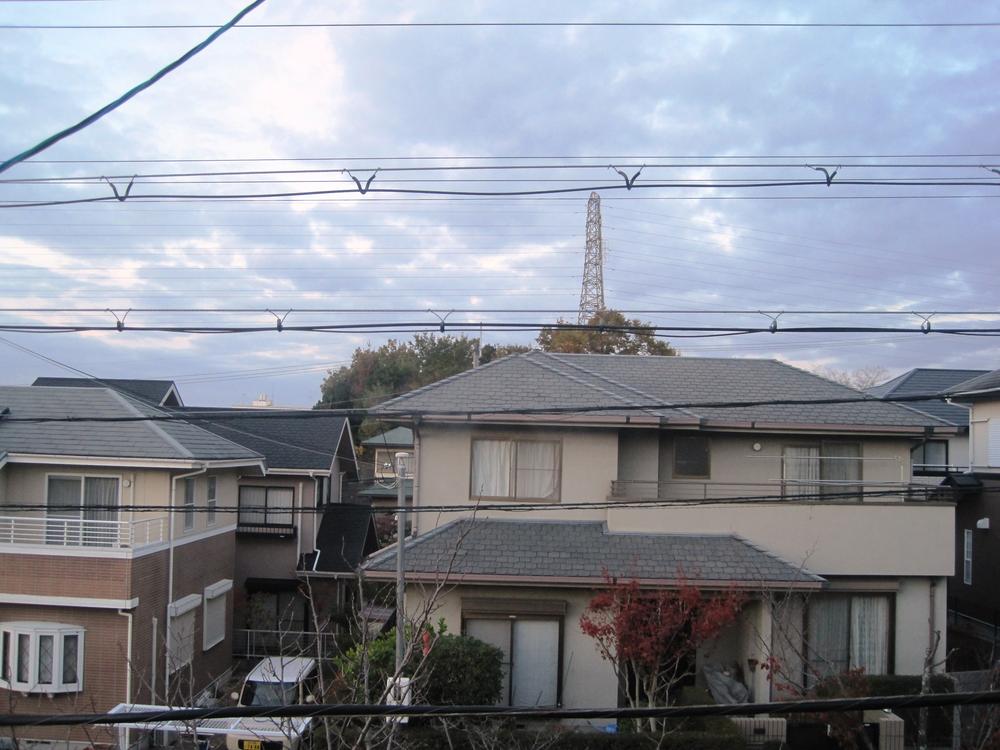 View from the site (November 2013) Shooting
現地からの眺望(2013年11月)撮影
Entrance玄関 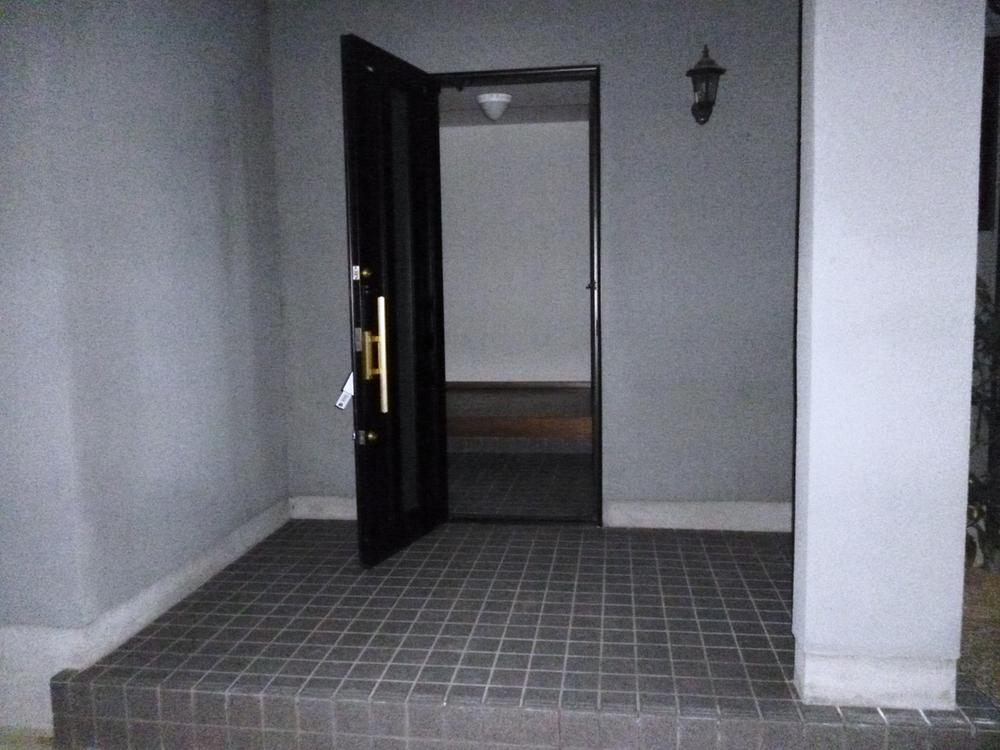 Indoor (January 2014) Shooting
室内(2014年1月)撮影
Garden庭 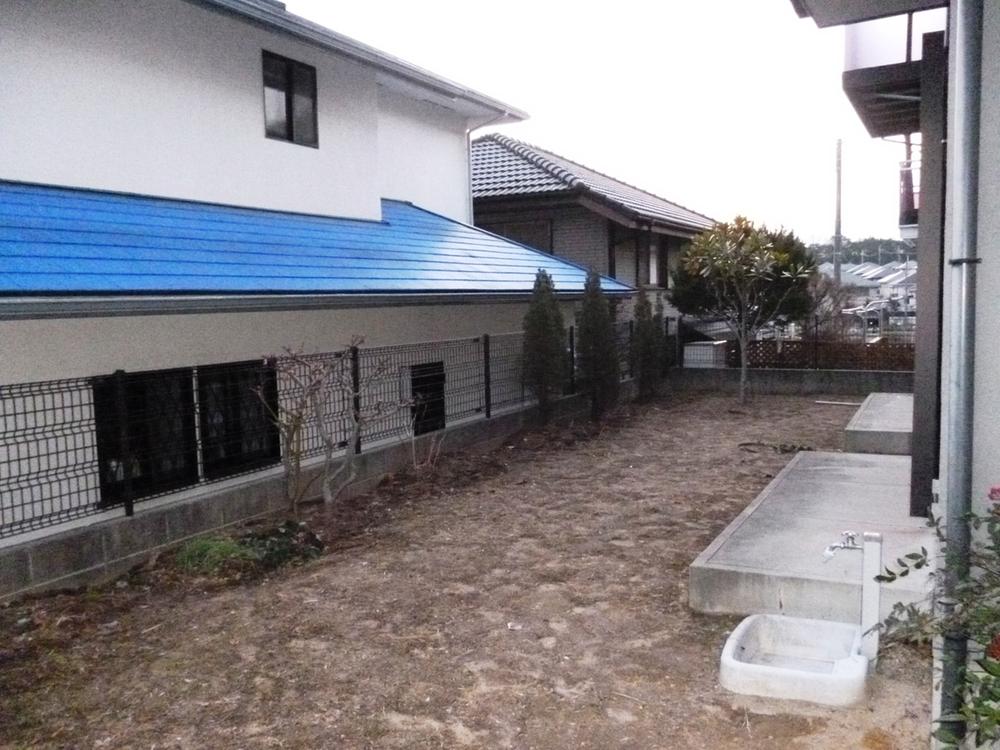 Indoor (January 2014) Shooting
室内(2014年1月)撮影
Location
|














