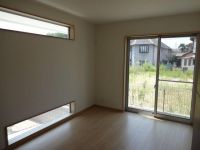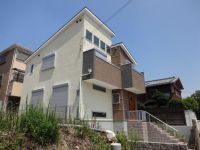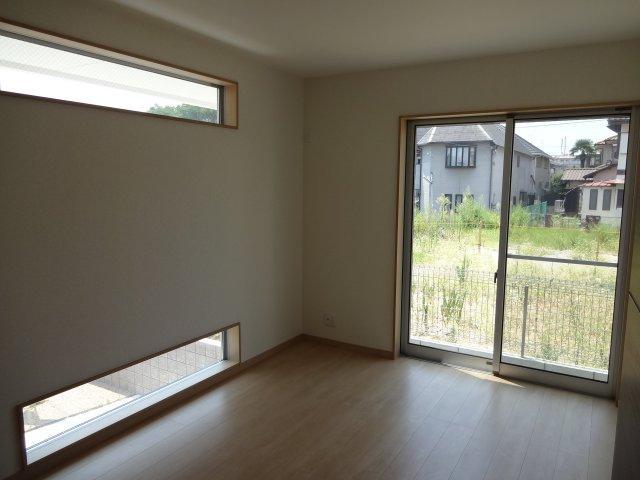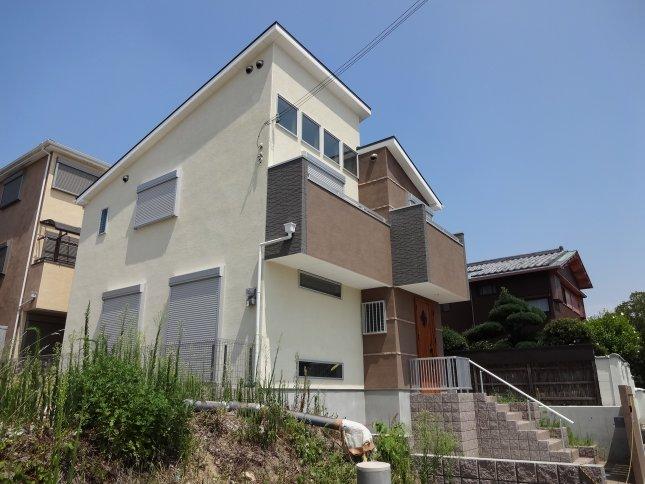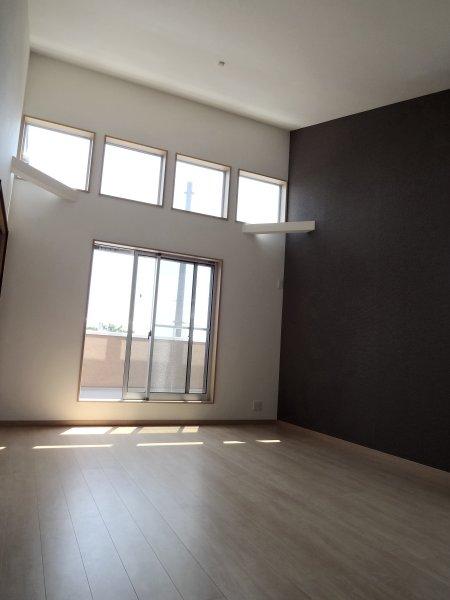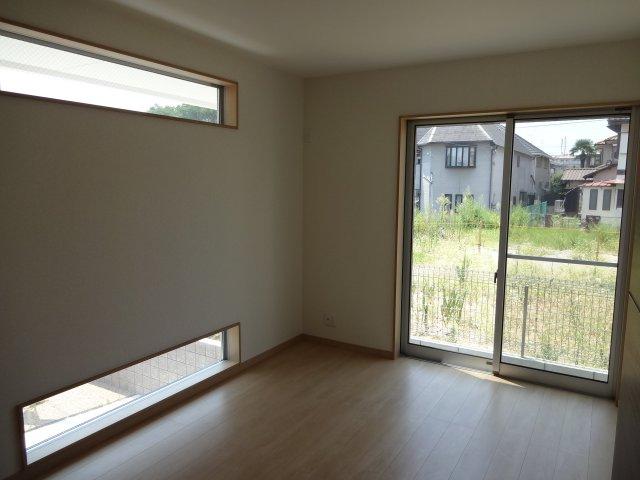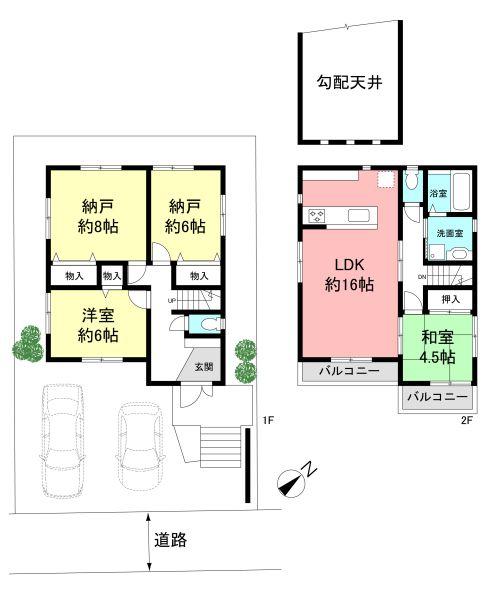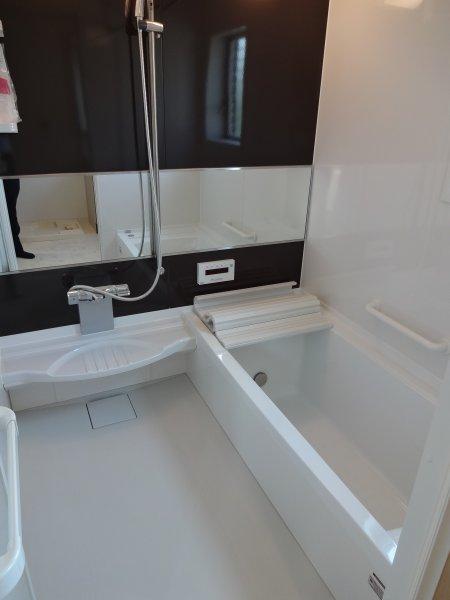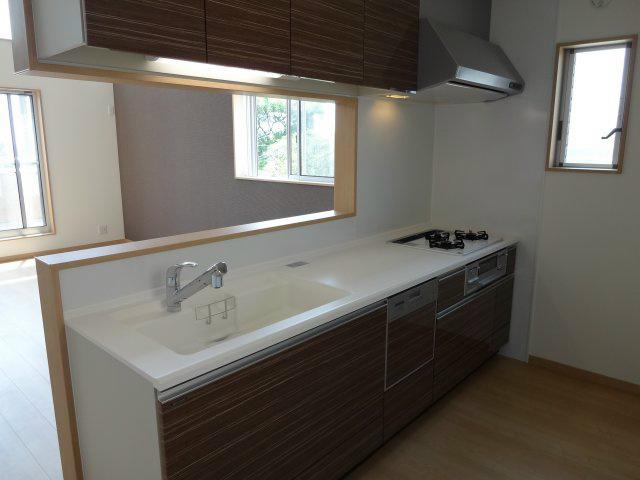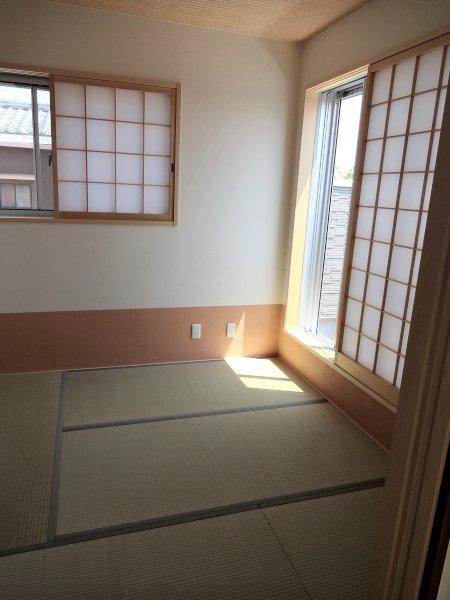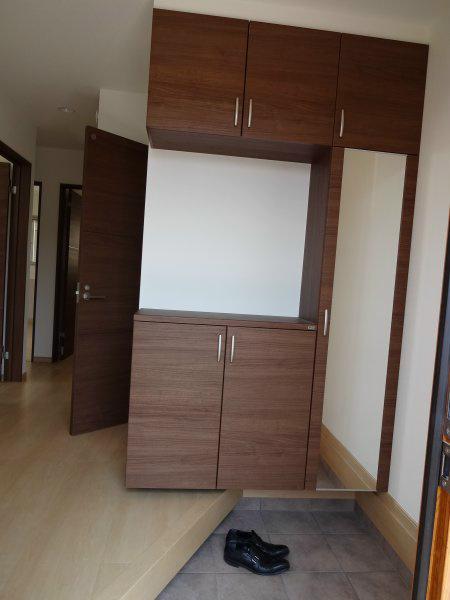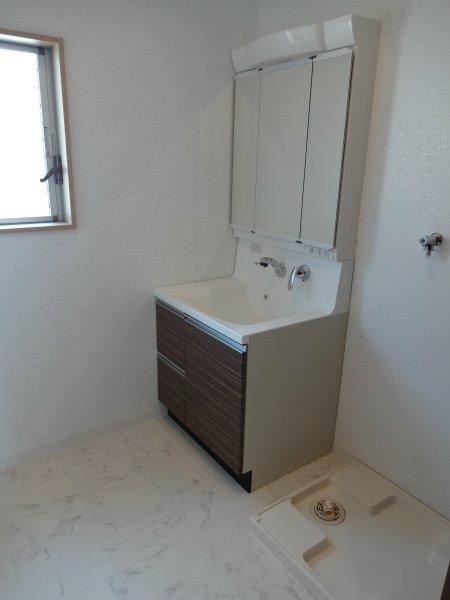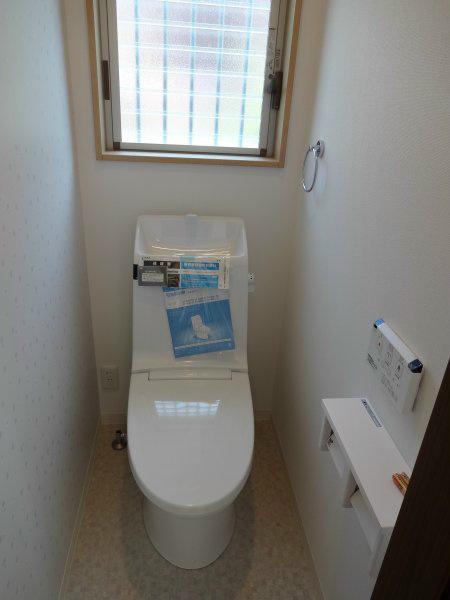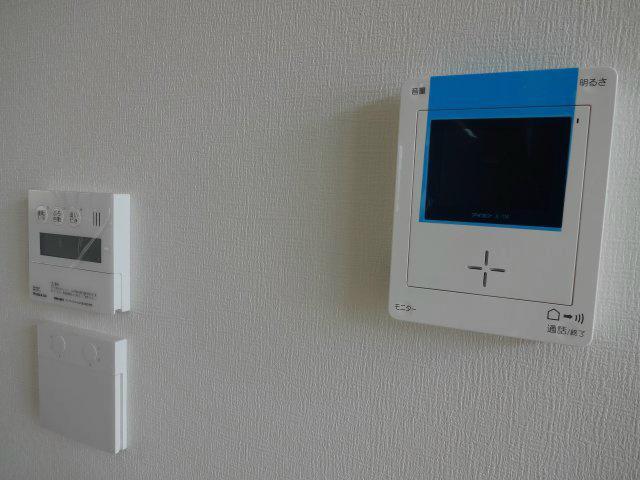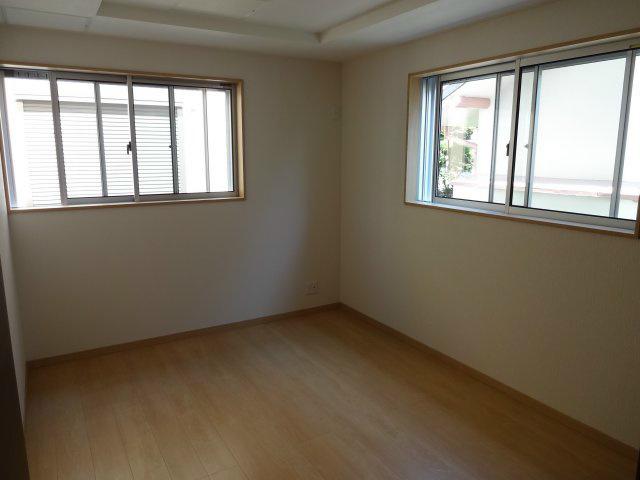|
|
Nishinomiya, Hyogo Prefecture
兵庫県西宮市
|
|
Hankyu Imazu Line "Kotoen" walk 9 minutes
阪急今津線「甲東園」歩9分
|
|
There are two parking spaces LDK is gradient ceiling System kitchen Dish washing dryer Bathroom dryer Kawakku Pair glass Hot water floor heating nook Bidet Monitor with intercom
駐車スペース2台あり LDKは勾配天井 システムキッチン 食器洗乾燥機 浴室乾燥機カワック ペアガラス 温水床暖房ヌック ウォシュレット モニター付インターホン
|
|
Super close, 2-story, Parking two Allowed, System kitchen, Bathroom Dryer, LDK15 tatami mats or more, Bathroom 1 tsubo or more, TV monitor interphone
スーパーが近い、2階建、駐車2台可、システムキッチン、浴室乾燥機、LDK15畳以上、浴室1坪以上、TVモニタ付インターホン
|
Features pickup 特徴ピックアップ | | Parking two Allowed / Super close / System kitchen / Bathroom Dryer / LDK15 tatami mats or more / Bathroom 1 tsubo or more / 2-story / TV monitor interphone 駐車2台可 /スーパーが近い /システムキッチン /浴室乾燥機 /LDK15畳以上 /浴室1坪以上 /2階建 /TVモニタ付インターホン |
Price 価格 | | 42,800,000 yen 4280万円 |
Floor plan 間取り | | 4LDK 4LDK |
Units sold 販売戸数 | | 1 units 1戸 |
Land area 土地面積 | | 120.2 sq m (measured) 120.2m2(実測) |
Building area 建物面積 | | 95.58 sq m (registration) 95.58m2(登記) |
Driveway burden-road 私道負担・道路 | | Nothing 無 |
Completion date 完成時期(築年月) | | September 2012 2012年9月 |
Address 住所 | | Nishinomiya, Hyogo Prefecture Kamikotoen 2 兵庫県西宮市上甲東園2 |
Traffic 交通 | | Hankyu Imazu Line "Kotoen" walk 9 minutes 阪急今津線「甲東園」歩9分
|
Related links 関連リンク | | [Related Sites of this company] 【この会社の関連サイト】 |
Person in charge 担当者より | | Person in charge of real-estate and building FP Tanaka Age Noriyuki Hajime: 40 Daigyokai Experience: Shi meet in 14 years the diverse needs of customers, Guest As you can also satisfactory after move, We would like to continue to work together with our customers. 担当者宅建FP田中 肇之年齢:40代業界経験:14年お客様の多様なニーズにお応えし、お客様に入居後も充分満足して頂けるよう、お客様と一緒に取り組んでいきたいと思います。 |
Contact お問い合せ先 | | TEL: 0800-603-2553 [Toll free] mobile phone ・ Also available from PHS
Caller ID is not notified
Please contact the "saw SUUMO (Sumo)"
If it does not lead, If the real estate company TEL:0800-603-2553【通話料無料】携帯電話・PHSからもご利用いただけます
発信者番号は通知されません
「SUUMO(スーモ)を見た」と問い合わせください
つながらない方、不動産会社の方は
|
Building coverage, floor area ratio 建ぺい率・容積率 | | 40% ・ 150% 40%・150% |
Time residents 入居時期 | | Consultation 相談 |
Land of the right form 土地の権利形態 | | Ownership 所有権 |
Structure and method of construction 構造・工法 | | Wooden 2-story 木造2階建 |
Use district 用途地域 | | Two low-rise 2種低層 |
Overview and notices その他概要・特記事項 | | Contact: Tanaka Noriyuki Hajime, Building confirmation number: No. K12-0092, Parking: car space 担当者:田中 肇之、建築確認番号:第K12-0092号、駐車場:カースペース |
Company profile 会社概要 | | <Mediation> Minister of Land, Infrastructure and Transport (4) The 005,814 No. Urban Life Housing Sales Co., Ltd. Nishinomiya-Kitaguchi shop Yubinbango662-0834 Nishinomiya, Hyogo Prefecture Minamishowa-cho, 10-25-101 <仲介>国土交通大臣(4)第005814号アーバンライフ住宅販売(株)西宮北口店〒662-0834 兵庫県西宮市南昭和町10-25-101 |
