Used Homes » Kansai » Hyogo Prefecture » Nishinomiya
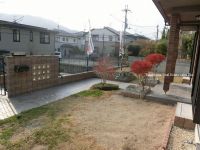 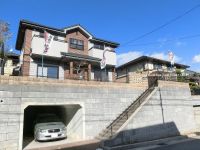
| | Nishinomiya, Hyogo Prefecture 兵庫県西宮市 |
| JR Fukuchiyama Line "Nishinomiya Najio" 10 minutes Sakuradai walk 2 minutes by bus JR福知山線「西宮名塩」バス10分さくら台歩2分 |
| ◆ It is south-facing and sunny one House in Built 2004 ◆ In appearance a profound sense of the tiled, There is a large garden on the south side ◆ Zenshitsuminami direction ◆ 2013 December interior renovation completed ◆ ◆平成16年築で南向きの日当たりの良い一邸です◆タイル貼りで重厚感ある外観で、南側に大きな庭がございます◆全室南向き◆平成25年12月内装リフォーム済◆ |
| ■ March 2004 architecture ■ Zenshitsuminami direction ■ There is a large garden to the south ■ Land spacious 63 square meters ■ Dish washing dryer with system Kitchen ■ Floor heating ■ Pair glass ■ 24-hour ventilation system ■ Gasuhipon & ECOWILL energy-saving hot water supply ■平成16年3月建築■全室南向き■南に大きな庭あり■土地広々63坪■食器洗乾燥機付きシステムキッチン■床暖房■ペアガラス■24時間換気システム■ガスヒーポン&エコウィルの省エネ給湯 |
Features pickup 特徴ピックアップ | | Measures to conserve energy / Parking two Allowed / Immediate Available / Land 50 square meters or more / Energy-saving water heaters / Interior renovation / Facing south / System kitchen / Bathroom Dryer / Yang per good / All room storage / Siemens south road / A quiet residential area / LDK15 tatami mats or more / Around traffic fewer / Or more before road 6m / Japanese-style room / Shaping land / Garden more than 10 square meters / Washbasin with shower / Face-to-face kitchen / Wide balcony / Toilet 2 places / Bathroom 1 tsubo or more / 2-story / South balcony / Double-glazing / Zenshitsuminami direction / Nantei / Underfloor Storage / The window in the bathroom / High-function toilet / Leafy residential area / Ventilation good / Dish washing dryer / All room 6 tatami mats or more / Water filter / City gas / Storeroom / In a large town / Floor heating / Readjustment land within 省エネルギー対策 /駐車2台可 /即入居可 /土地50坪以上 /省エネ給湯器 /内装リフォーム /南向き /システムキッチン /浴室乾燥機 /陽当り良好 /全居室収納 /南側道路面す /閑静な住宅地 /LDK15畳以上 /周辺交通量少なめ /前道6m以上 /和室 /整形地 /庭10坪以上 /シャワー付洗面台 /対面式キッチン /ワイドバルコニー /トイレ2ヶ所 /浴室1坪以上 /2階建 /南面バルコニー /複層ガラス /全室南向き /南庭 /床下収納 /浴室に窓 /高機能トイレ /緑豊かな住宅地 /通風良好 /食器洗乾燥機 /全居室6畳以上 /浄水器 /都市ガス /納戸 /大型タウン内 /床暖房 /区画整理地内 | Price 価格 | | 23.8 million yen 2380万円 | Floor plan 間取り | | 4LDK + S (storeroom) 4LDK+S(納戸) | Units sold 販売戸数 | | 1 units 1戸 | Land area 土地面積 | | 208.93 sq m (63.20 tsubo) (Registration) 208.93m2(63.20坪)(登記) | Building area 建物面積 | | 115.09 sq m (34.81 tsubo) (Registration) 115.09m2(34.81坪)(登記) | Driveway burden-road 私道負担・道路 | | Nothing, South 6m width 無、南6m幅 | Completion date 完成時期(築年月) | | March 2004 2004年3月 | Address 住所 | | Nishinomiya, Hyogo Prefecture Najio Sakuradai 2 兵庫県西宮市名塩さくら台2 | Traffic 交通 | | JR Fukuchiyama Line "Nishinomiya Najio" 10 minutes Sakuradai walk 2 minutes by bus JR福知山線「西宮名塩」バス10分さくら台歩2分
| Related links 関連リンク | | [Related Sites of this company] 【この会社の関連サイト】 | Contact お問い合せ先 | | TEL: 0800-603-7317 [Toll free] mobile phone ・ Also available from PHS
Caller ID is not notified
Please contact the "saw SUUMO (Sumo)"
If it does not lead, If the real estate company TEL:0800-603-7317【通話料無料】携帯電話・PHSからもご利用いただけます
発信者番号は通知されません
「SUUMO(スーモ)を見た」と問い合わせください
つながらない方、不動産会社の方は
| Building coverage, floor area ratio 建ぺい率・容積率 | | Fifty percent ・ Hundred percent 50%・100% | Time residents 入居時期 | | Immediate available 即入居可 | Land of the right form 土地の権利形態 | | Ownership 所有権 | Structure and method of construction 構造・工法 | | Wooden 2-story 木造2階建 | Renovation リフォーム | | December 2013 interior renovation completed (wall ・ all rooms ・ YoshiSoto) 2013年12月内装リフォーム済(壁・全室・美装等) | Use district 用途地域 | | One low-rise 1種低層 | Overview and notices その他概要・特記事項 | | Facilities: Public Water Supply, This sewage, City gas, Parking: car space 設備:公営水道、本下水、都市ガス、駐車場:カースペース | Company profile 会社概要 | | <Mediation> Governor of Hyogo Prefecture (2) the first 300,254 No. Takashima Real Estate Sales Co., Ltd. Yubinbango665-0033 Takarazuka, Hyogo Isoshi 3-14-29 <仲介>兵庫県知事(2)第300254号高島不動産販売(株)〒665-0033 兵庫県宝塚市伊孑志3-14-29 |
Garden庭 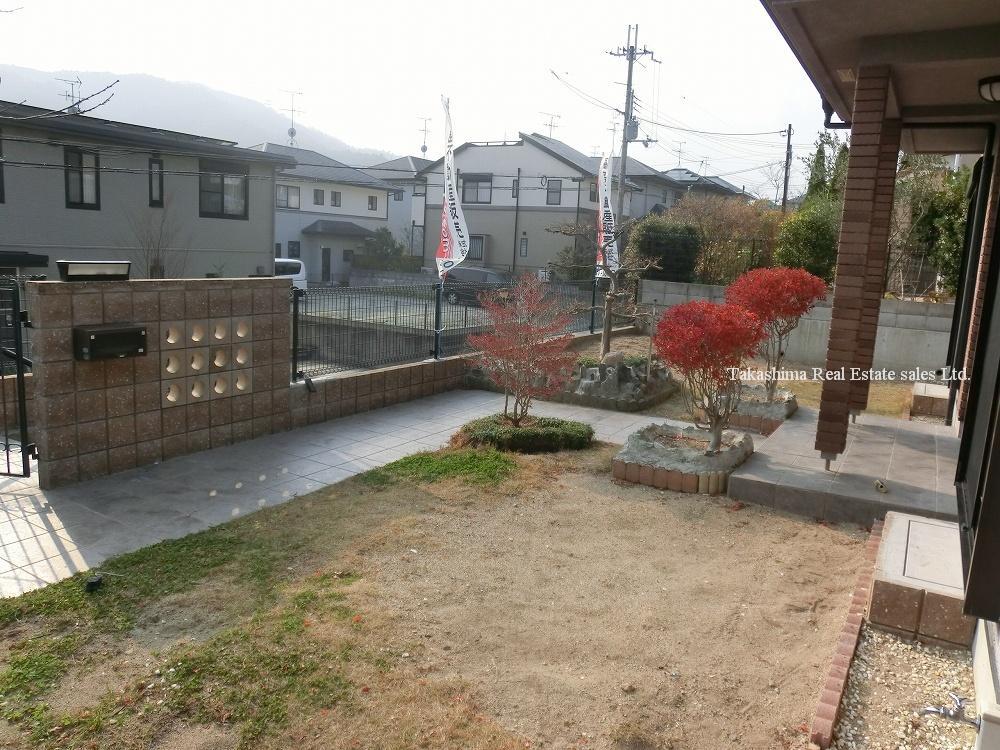 Is on the south side there is a large garden, Can you enjoy gardening.
南側には大きな庭があり、ガーデニングをお楽しみ頂けます。
Local appearance photo現地外観写真 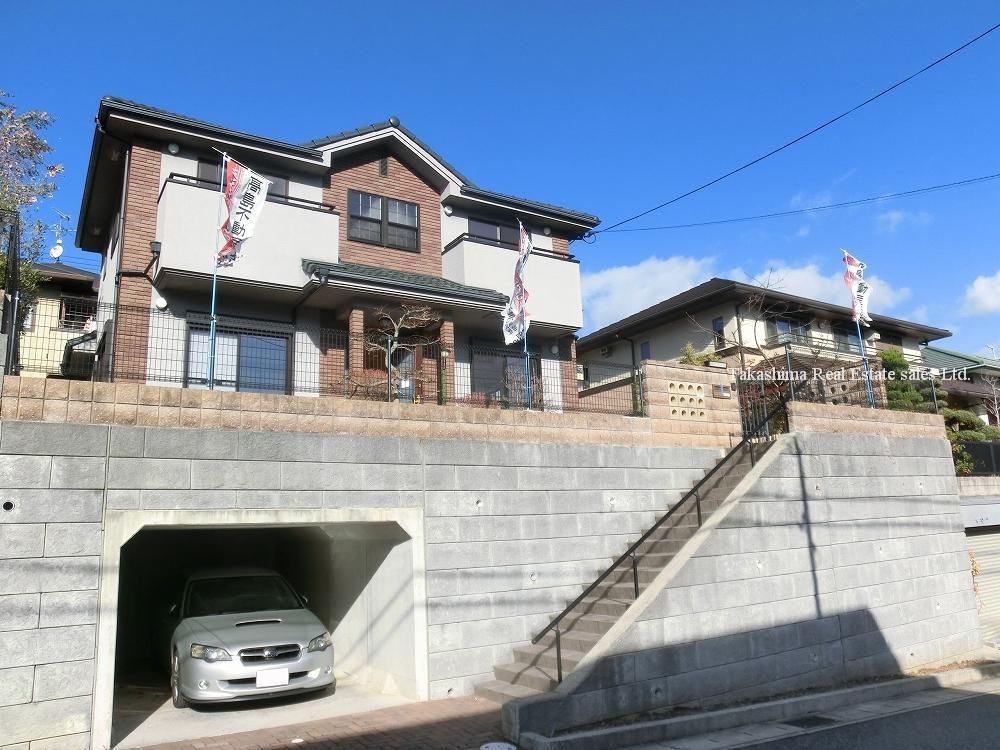 Heisei is beautiful to use has been Western-style house of 16 years March architecture.
平成16年3月建築の綺麗に使用された洋風住宅です。
Kitchenキッチン 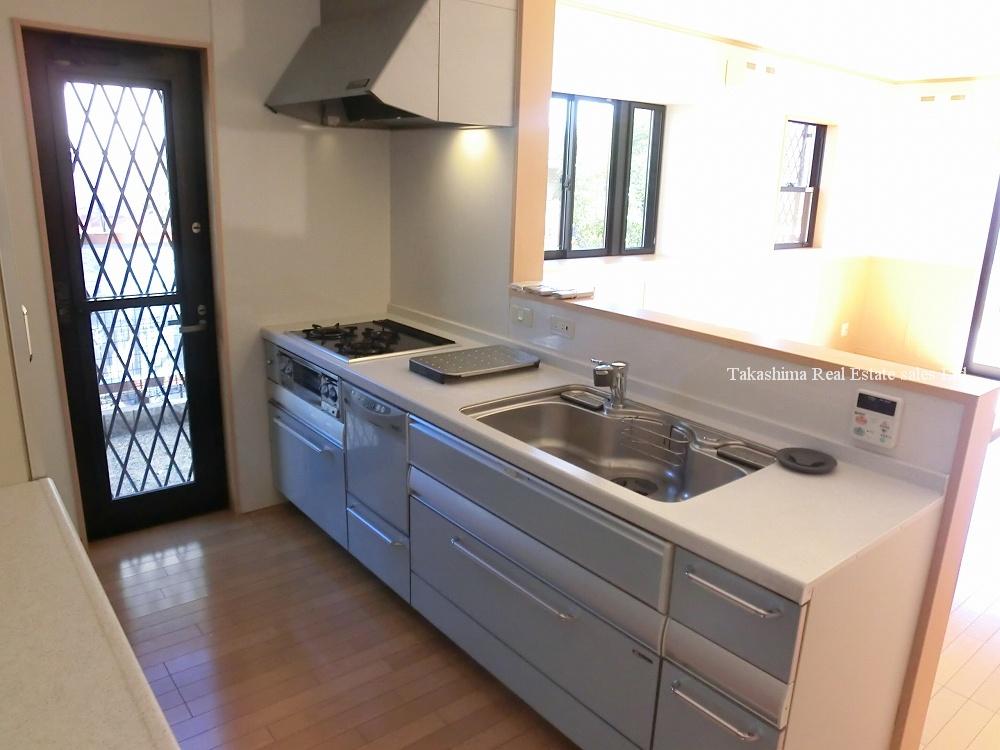 System kitchen with dish washing dryer is the face-to-face.
食器洗乾燥機付きのシステムキッチンは対面式です。
Livingリビング 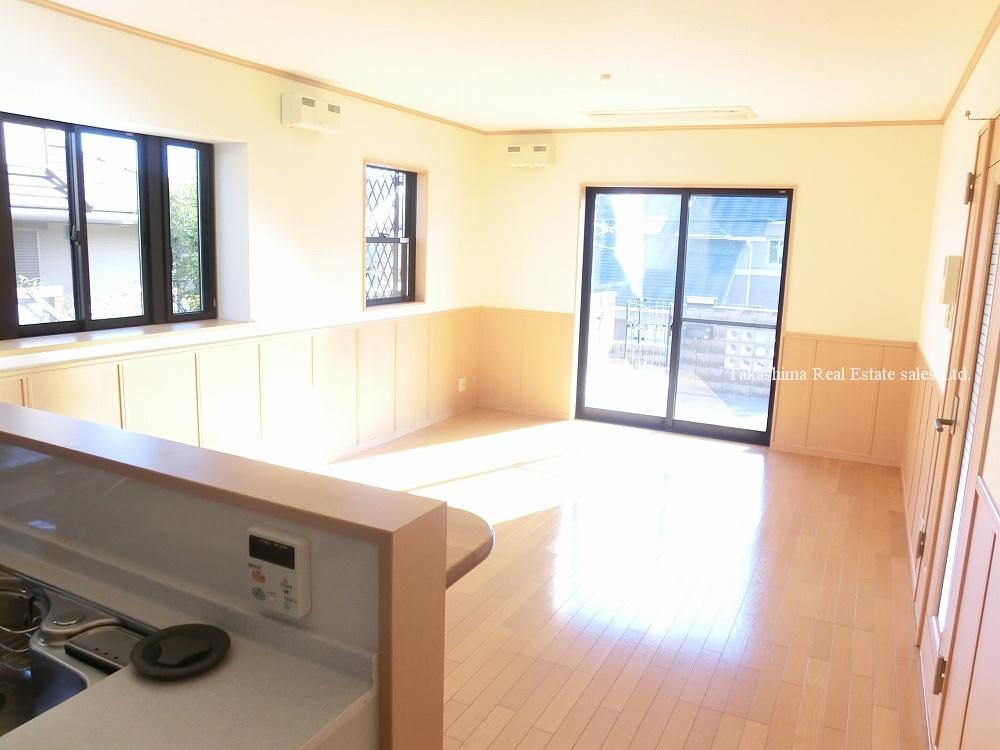 There Pledge LDK16.
LDK16帖あります。
Floor plan間取り図 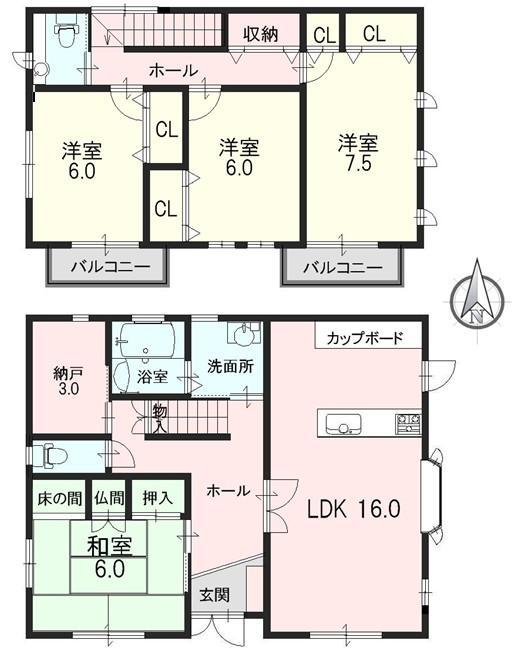 23.8 million yen, 4LDK + S (storeroom), Land area 208.93 sq m , It is a good floor plan design of the building area 115.09 sq m housework flow line.
2380万円、4LDK+S(納戸)、土地面積208.93m2、建物面積115.09m2 家事動線の良い間取り設計です。
Local appearance photo現地外観写真 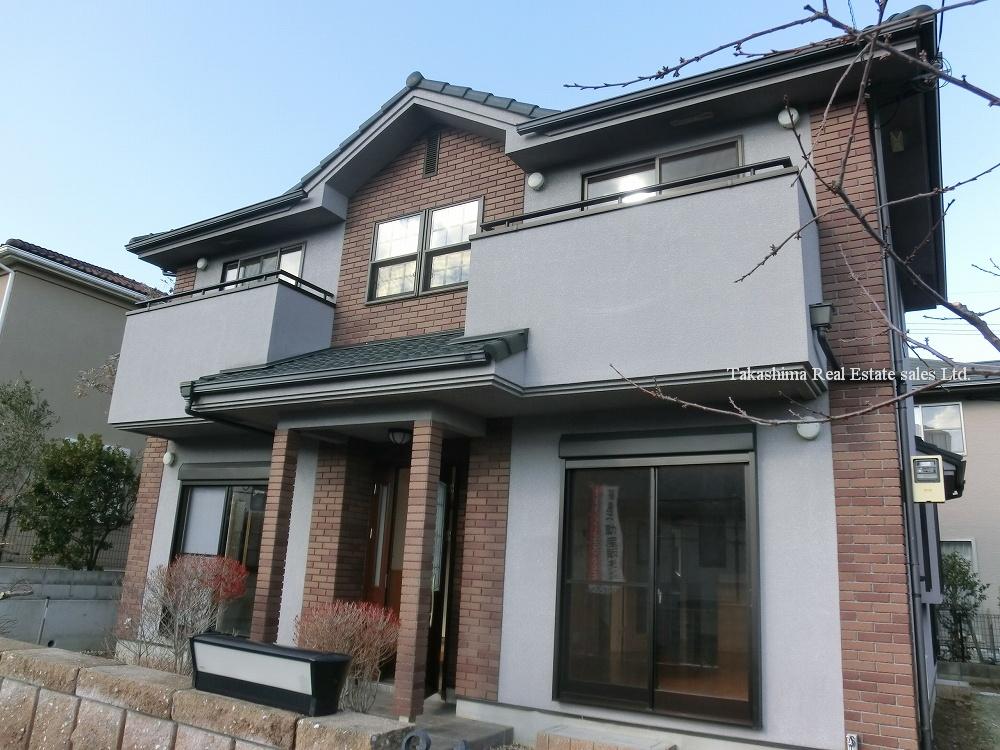 Day is good in the south hill.
南側高台で日当たり良好です。
Livingリビング 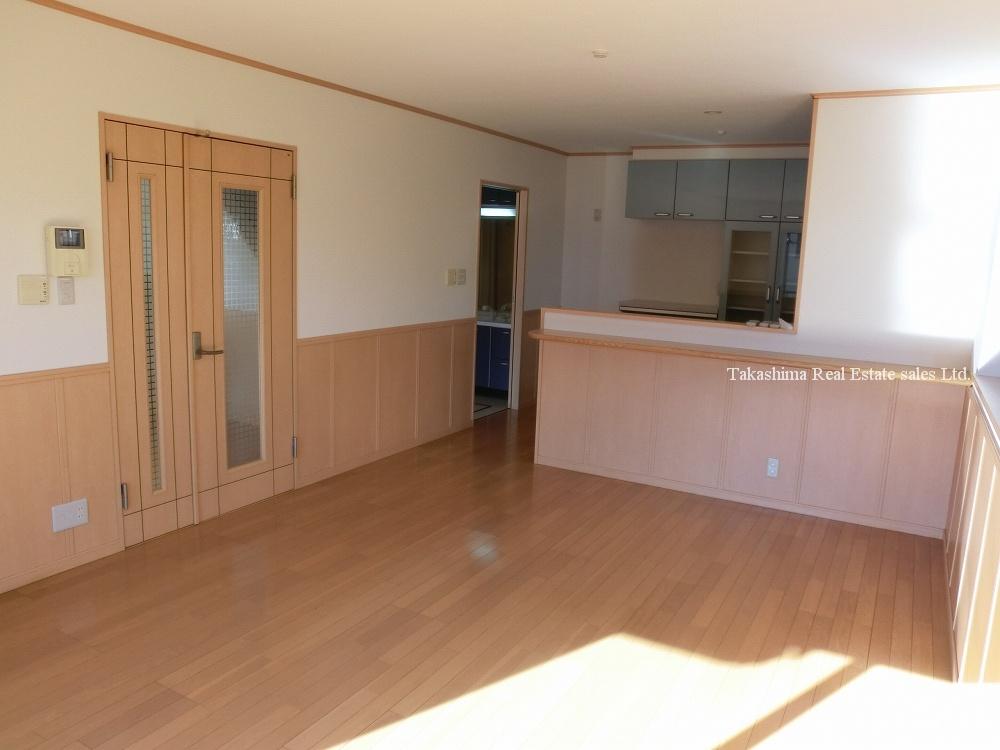 LDK floor heating ・ With built-in air conditioning
LDK床暖房・ビルトインエアコン付
Bathroom浴室 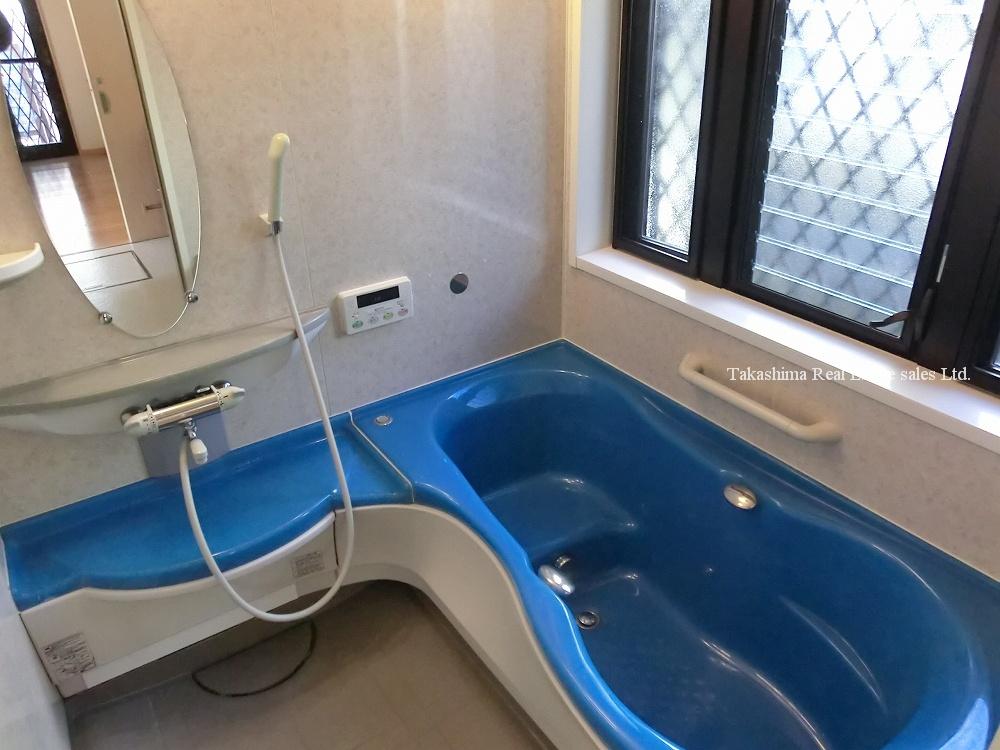 There is a window in the large bus of 1 pyeong type.
1坪タイプの大型バスには窓があります。
Kitchenキッチン 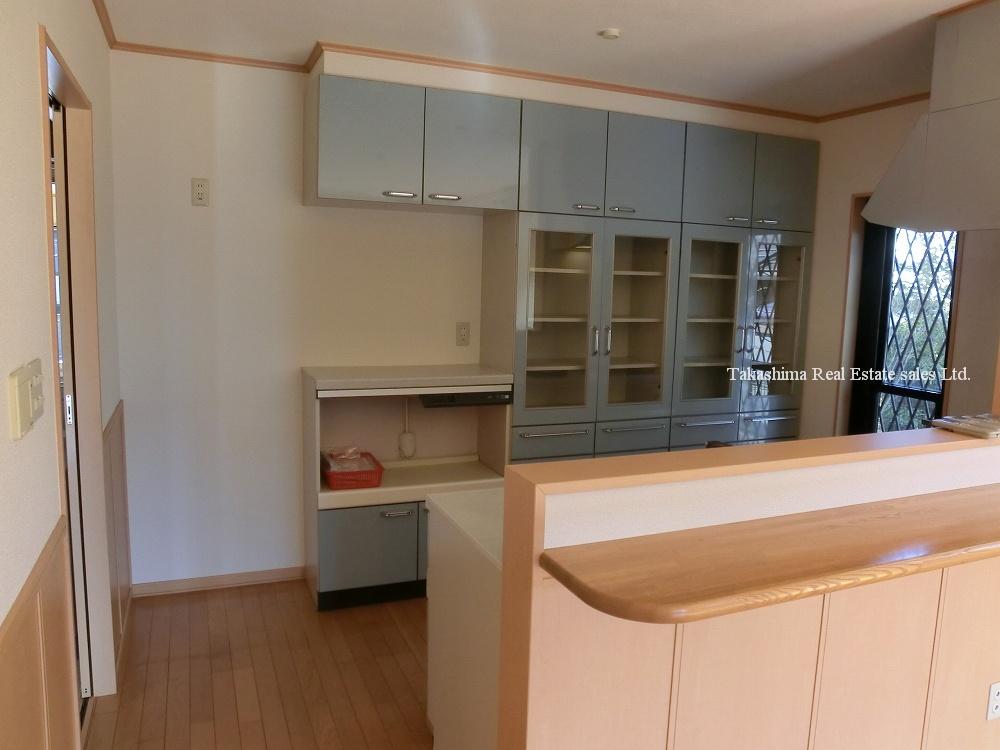 It is a cupboard with the kitchen.
キッチンにはカップボードつきです。
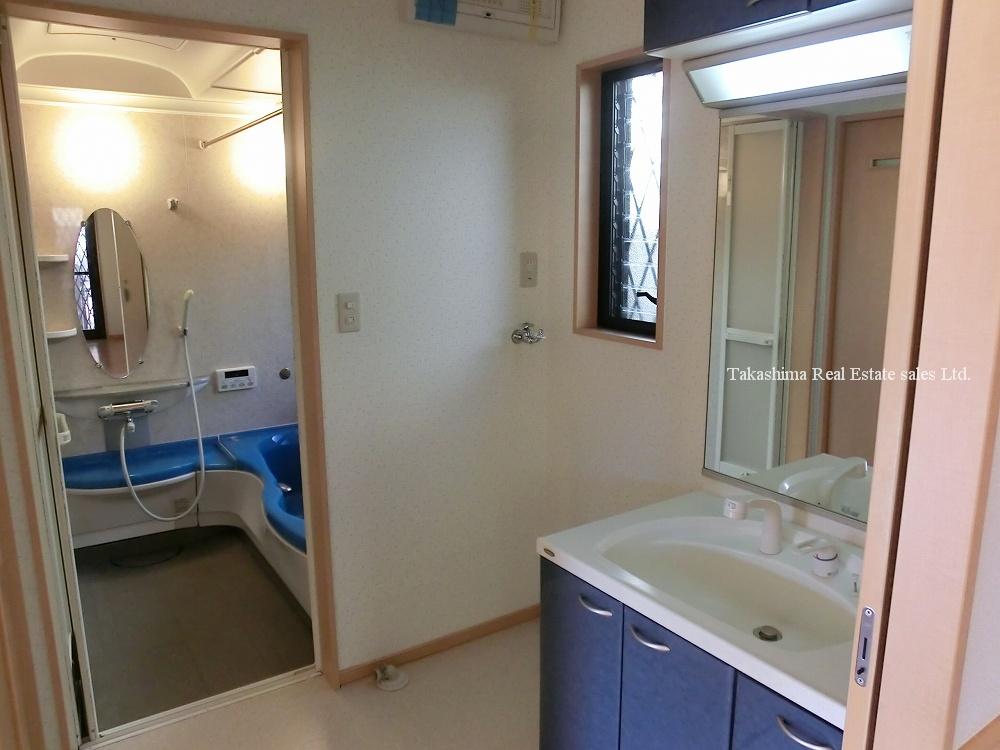 Wash basin, toilet
洗面台・洗面所
Toiletトイレ 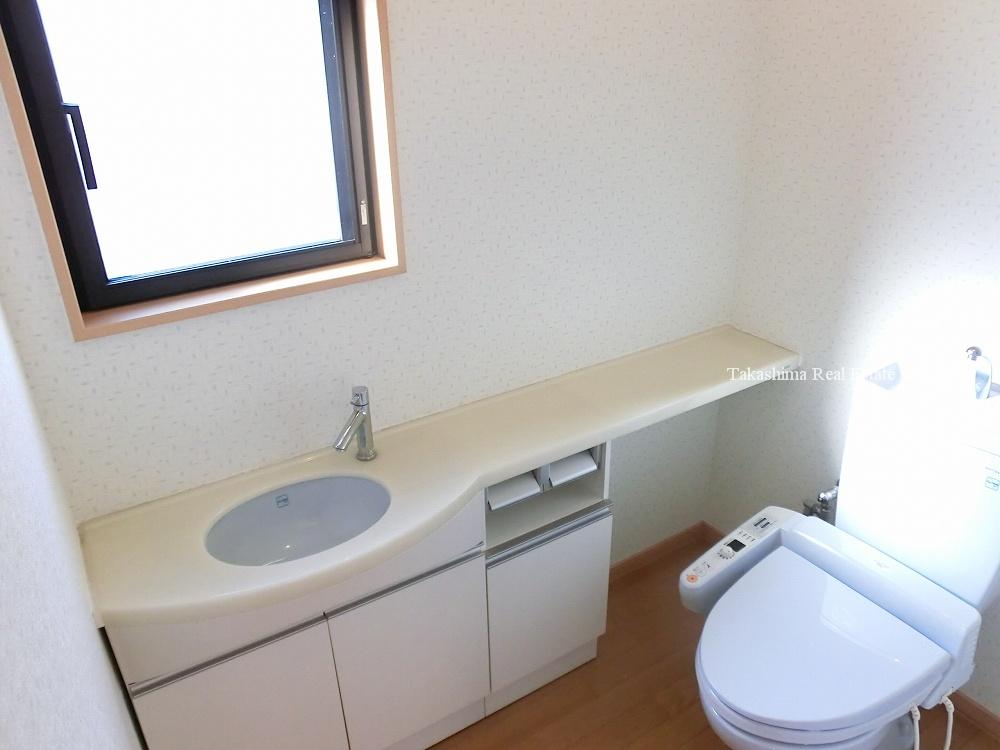 Hand-wash with high-function toilet.
手洗い付きの高機能トイレ。
Local photos, including front road前面道路含む現地写真 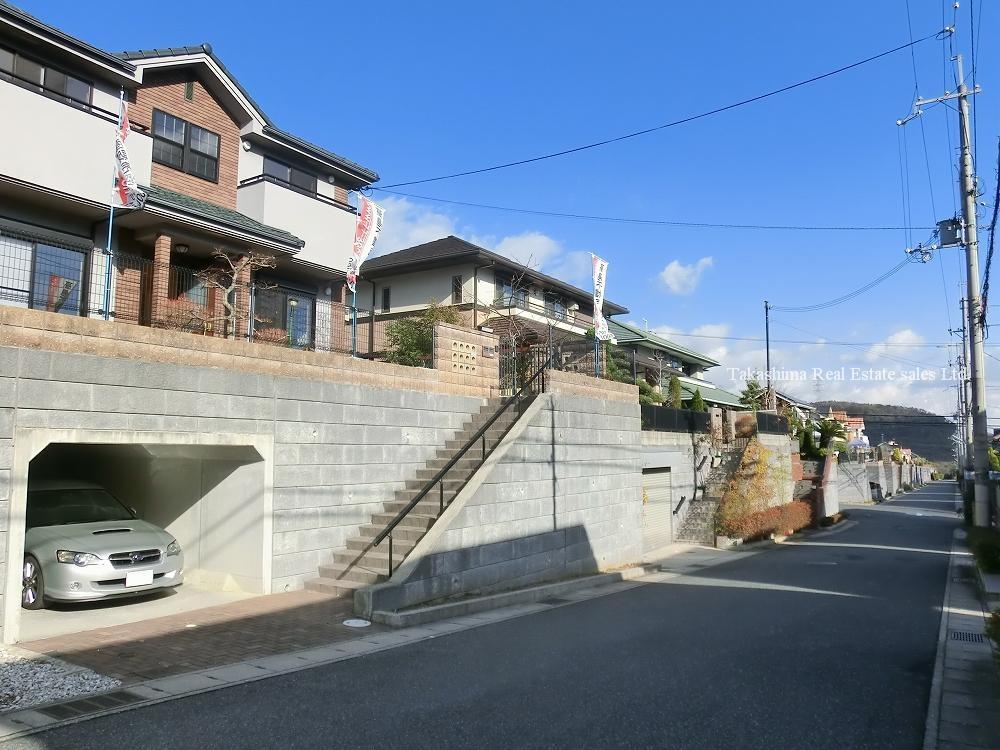 It is a public road on the front road leisurely 6m.
前面道路ゆったり6mの公道です。
Garden庭 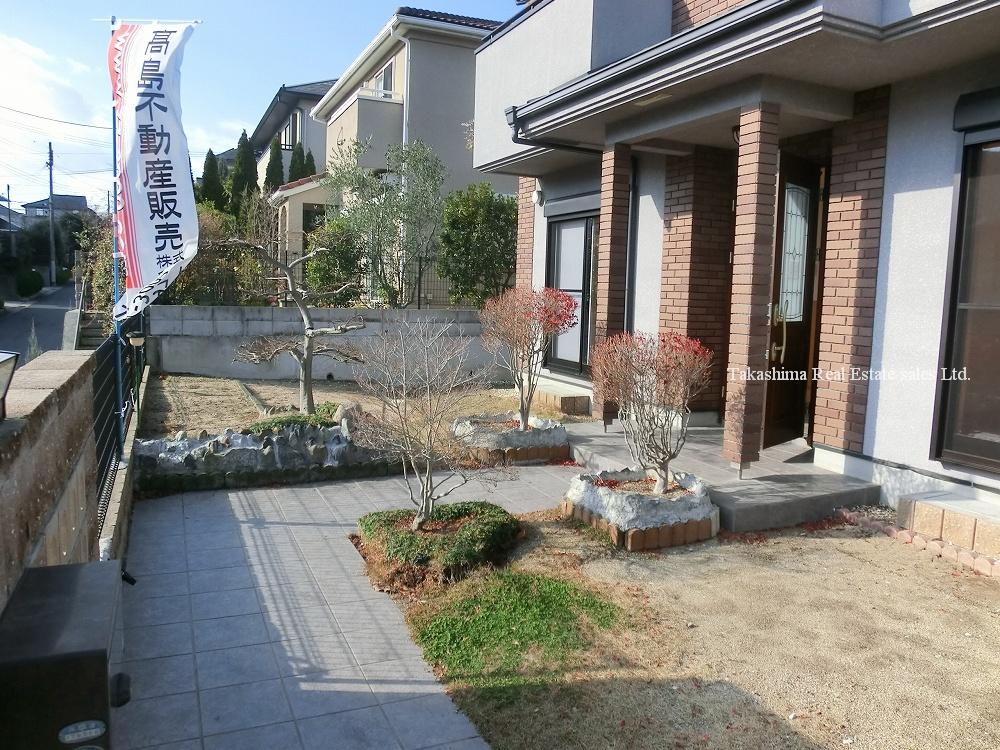 Is there is a large garden on the south side.
南側には大きな庭がございます。
Other introspectionその他内観 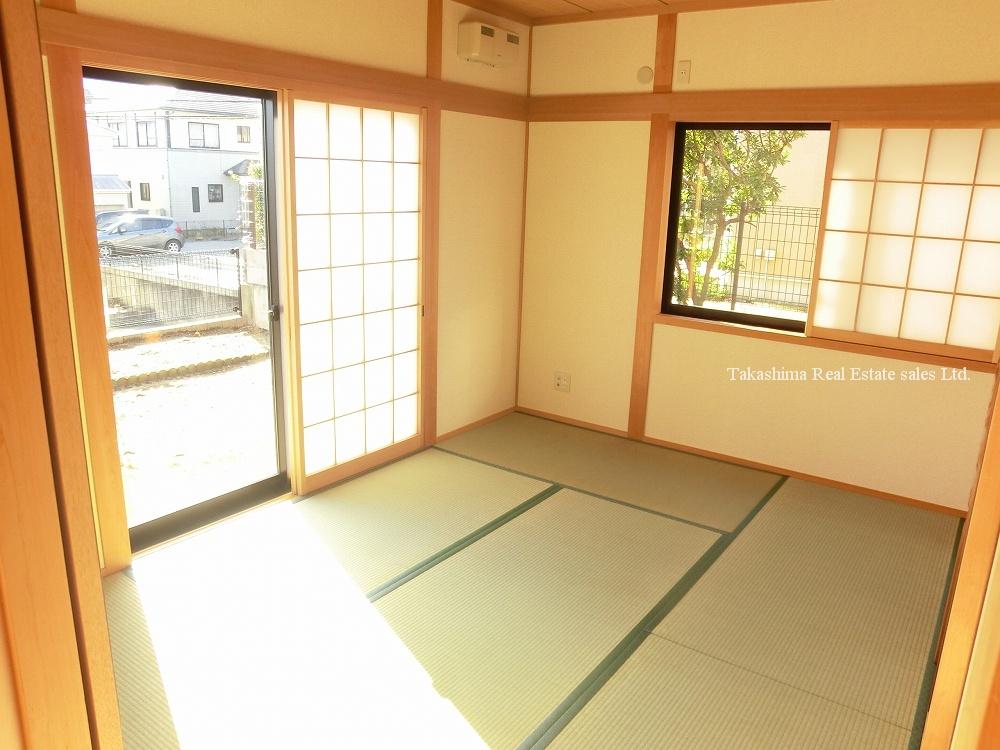 Japanese-style room is 6 quires.
和室6帖です。
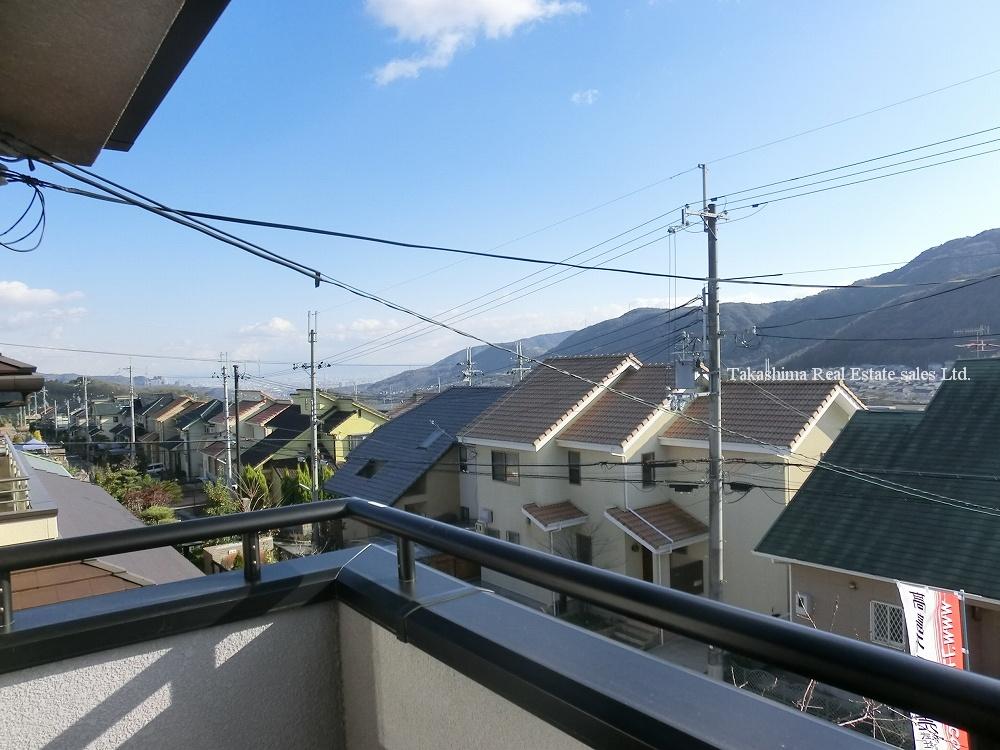 View photos from the dwelling unit
住戸からの眺望写真
Local guide map現地案内図 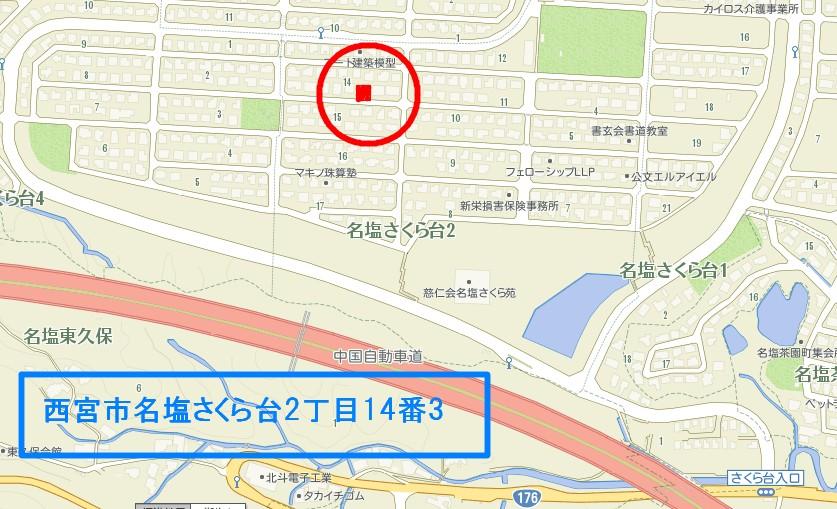 Nishinomiya Najio Sakuradai 2-chome, 14-3
西宮市名塩さくら台2丁目14-3
Local appearance photo現地外観写真 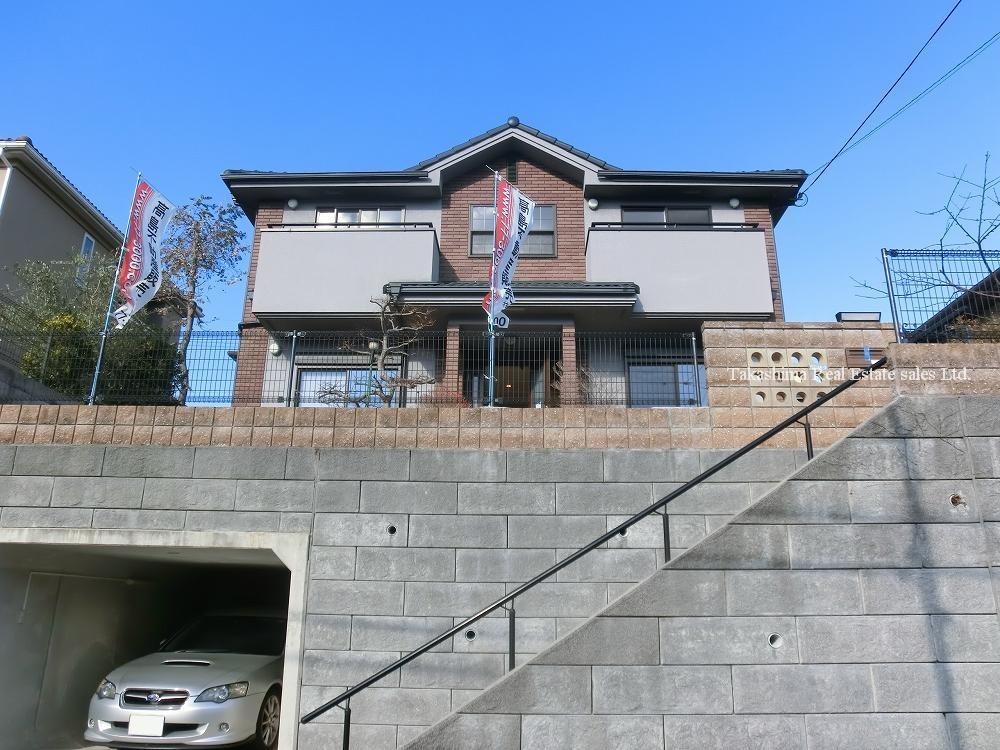 Garage digging
掘り込み車庫
Wash basin, toilet洗面台・洗面所 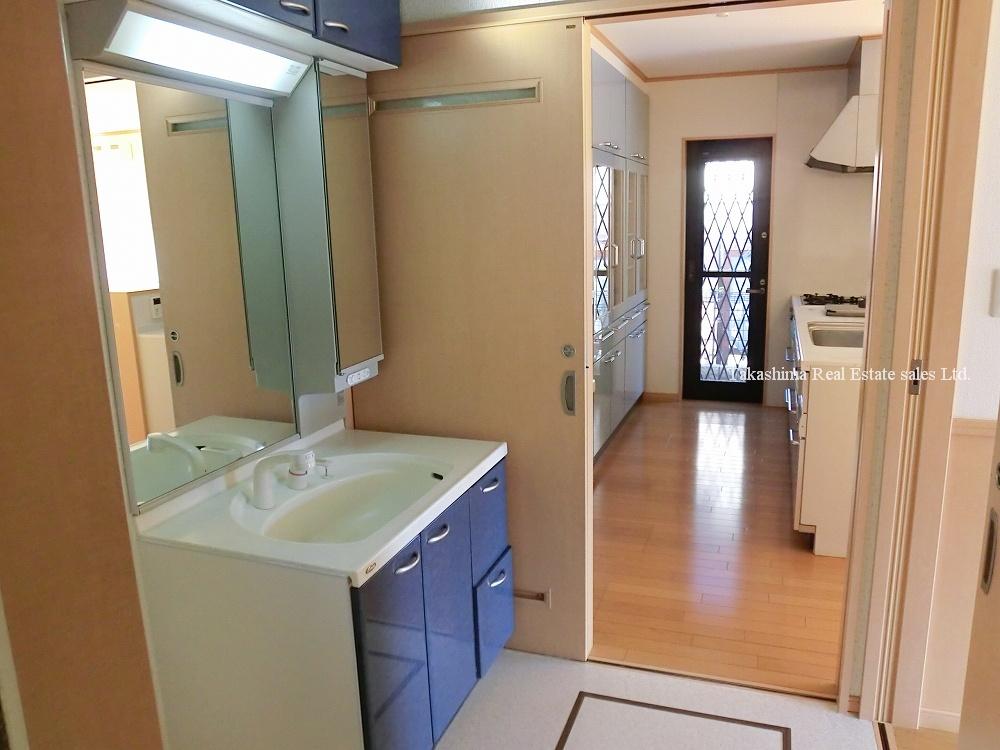 You can access from the hall side and from the kitchen side.
キッチン側からとホール側からアクセスできます。
Other introspectionその他内観 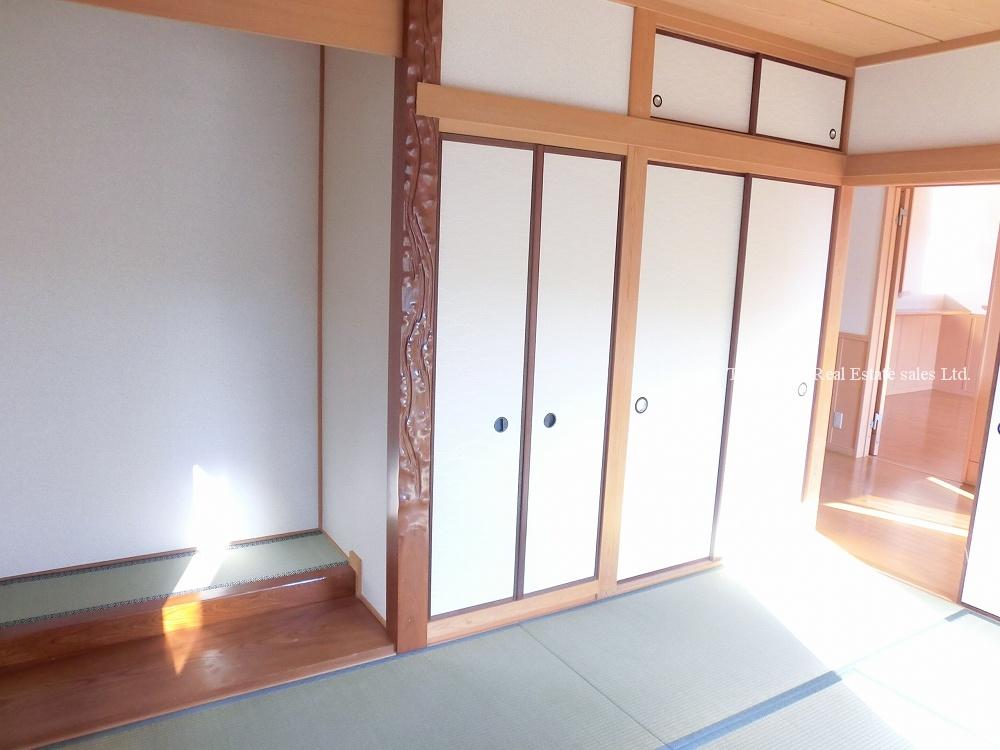 Closet in the Japanese-style room ・ Buddhist family chapel ・ There is alcove.
和室には押入れ・仏間・床の間があります。
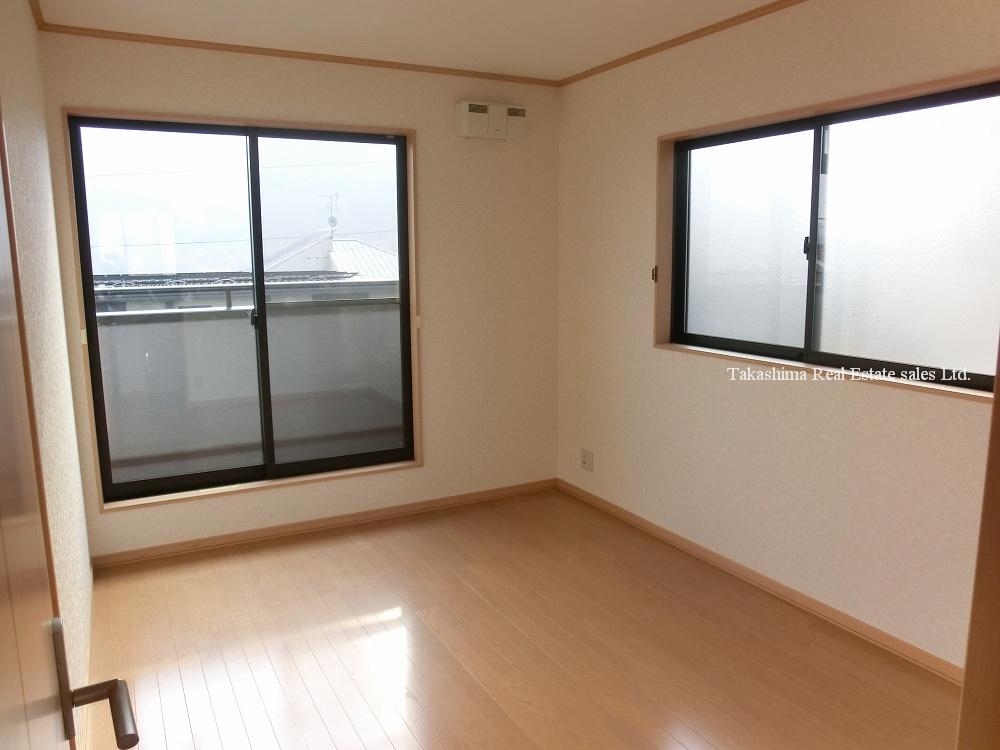 2 Kaiyoshitsu 6 Pledge (southwest side)
2階洋室6帖(南西側)
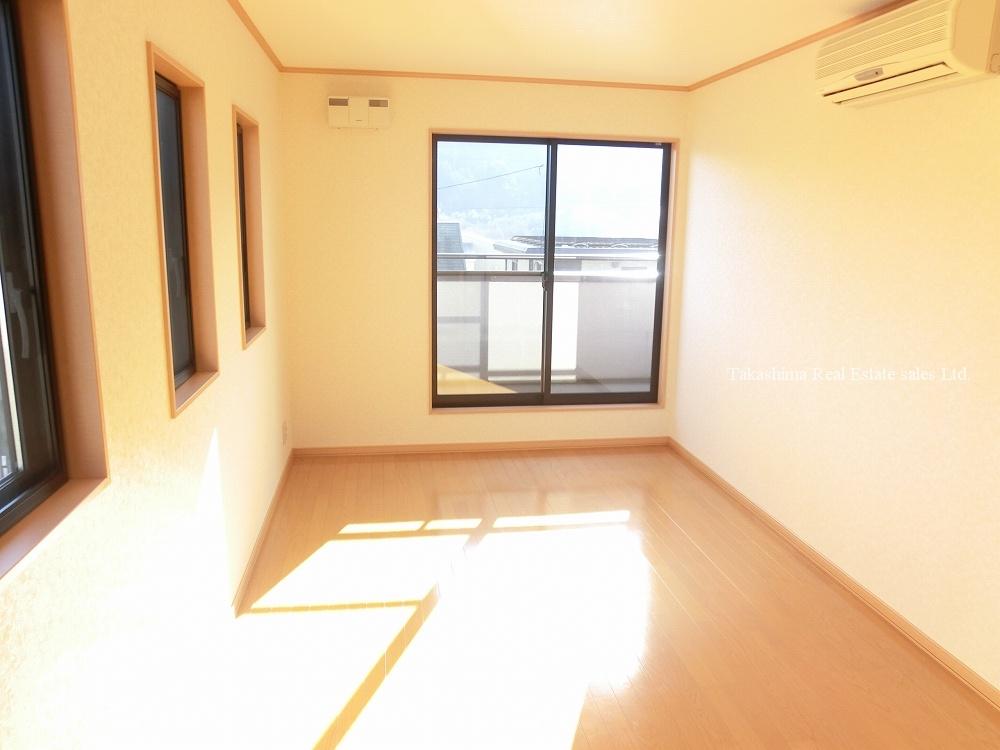 2 Kaiyoshitsu 7.5 Pledge Western-style (southeast side)
2階洋室7.5帖洋室(南東側)
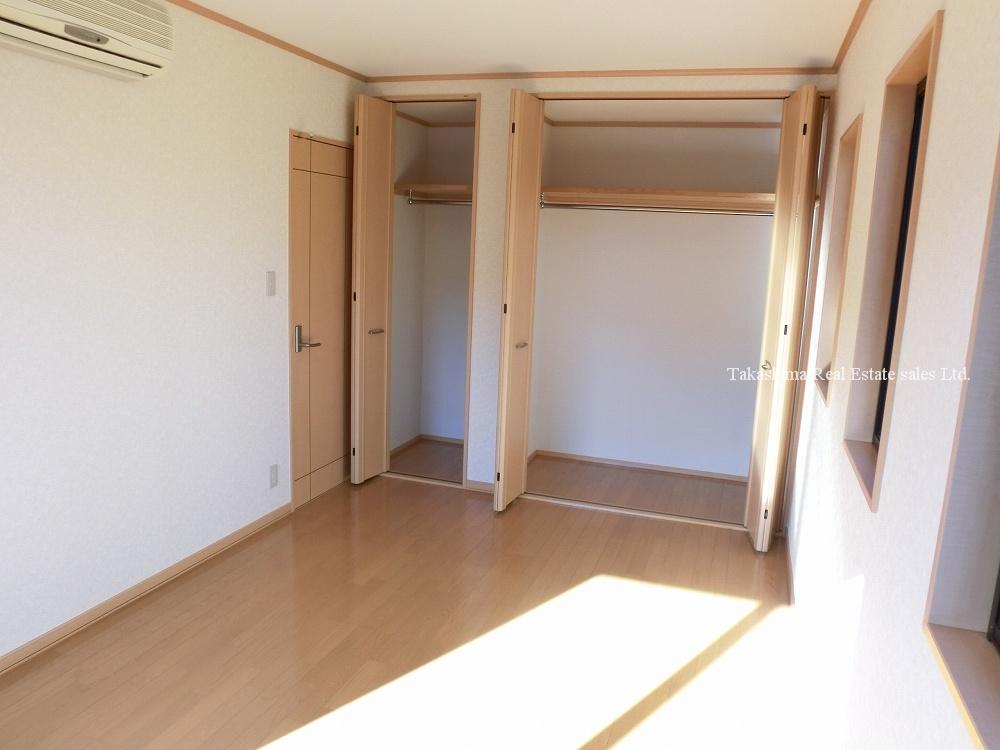 2 Kaiyoshitsu 7.5 Pledge Western-style (southeast side)
2階洋室7.5帖洋室(南東側)
Location
| 






















