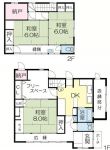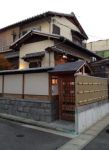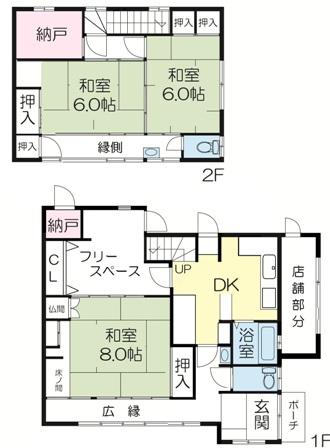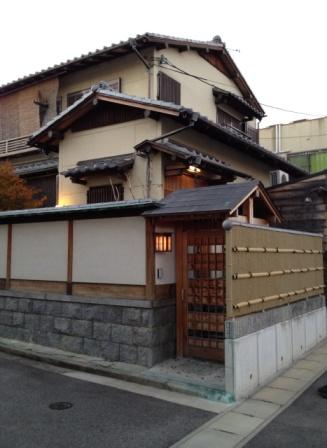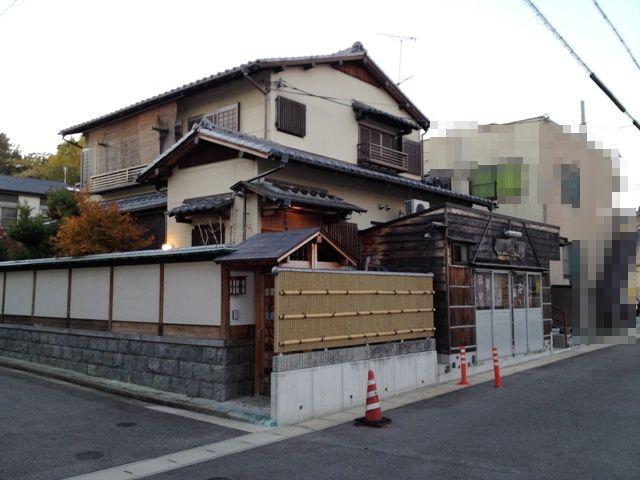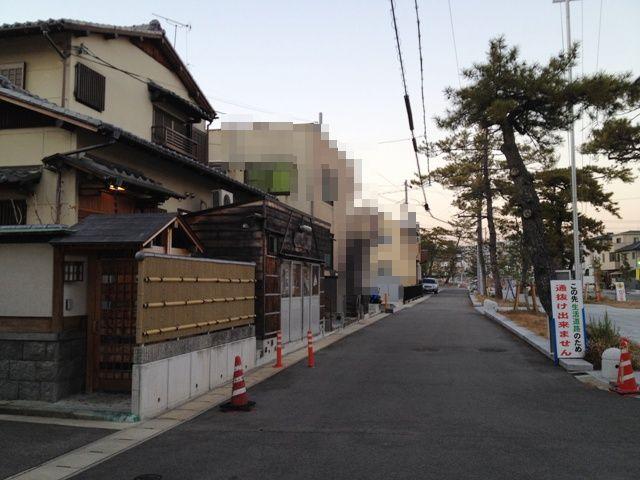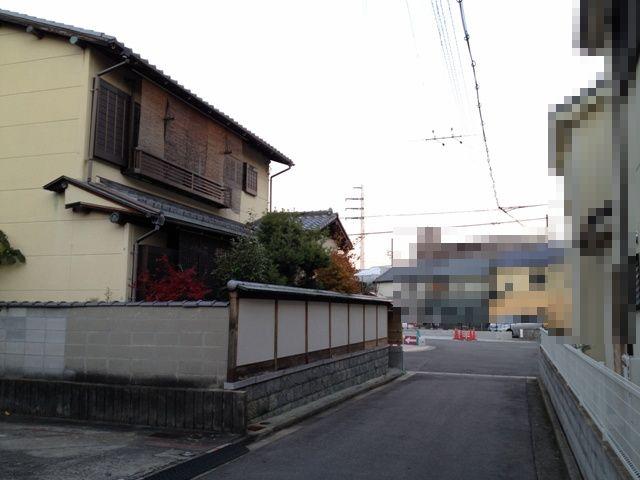|
|
Nishinomiya, Hyogo Prefecture
兵庫県西宮市
|
|
Hankyū Kōyō Line "Kurakuenguchi" walk 19 minutes
阪急甲陽線「苦楽園口」歩19分
|
|
Japanese-style one detached houses of calm appearance. Located on the approach to the Hirota Shrine
広田神社への参道沿いに建つ落ち着いた佇まいの純和風一戸建住宅
|
|
: 6 tatami greater than or equal to a total room ・ Floor plan with Hiroen facing the south side of the garden ・ There is a store part on site
:全居室6畳以上・南側の庭に面した広縁のある間取り・敷地内に店舗部分があります
|
Features pickup 特徴ピックアップ | | 2-story / City gas 2階建 /都市ガス |
Price 価格 | | 38 million yen 3800万円 |
Floor plan 間取り | | 3DK + S (storeroom) 3DK+S(納戸) |
Units sold 販売戸数 | | 1 units 1戸 |
Land area 土地面積 | | 141.14 sq m 141.14m2 |
Building area 建物面積 | | 116.5 sq m 116.5m2 |
Driveway burden-road 私道負担・道路 | | Nothing, East 26m width, South 4m width 無、東26m幅、南4m幅 |
Completion date 完成時期(築年月) | | January 1996 1996年1月 |
Address 住所 | | Nishinomiya, Hyogo Prefecture Taisha-cho 兵庫県西宮市大社町 |
Traffic 交通 | | Hankyū Kōyō Line "Kurakuenguchi" walk 19 minutes
Hankyu Kobe Line "Nishinomiya-Kitaguchi" walk 19 minutes 阪急甲陽線「苦楽園口」歩19分
阪急神戸線「西宮北口」歩19分
|
Related links 関連リンク | | [Related Sites of this company] 【この会社の関連サイト】 |
Person in charge 担当者より | | Person in charge of real-estate and building Matsumoto In the spirit of the 30's "Forrest Gump": Toshiharu age, Until serving consent, Socializing your thoroughly. Worries about the real estate ・ Questions such as, First, please feel free to contact us. We look forward to your visit of everyone. 担当者宅建松本 俊治年齢:30代「一期一会」の精神で、ご納得いただけるまで、とことんお付き合いいたします。不動産に関するお悩み・ご質問など、まずはお気軽にご相談ください。皆様のご来店を心よりお待ち申し上げております。 |
Contact お問い合せ先 | | TEL: 0800-603-1620 [Toll free] mobile phone ・ Also available from PHS
Caller ID is not notified
Please contact the "saw SUUMO (Sumo)"
If it does not lead, If the real estate company TEL:0800-603-1620【通話料無料】携帯電話・PHSからもご利用いただけます
発信者番号は通知されません
「SUUMO(スーモ)を見た」と問い合わせください
つながらない方、不動産会社の方は
|
Building coverage, floor area ratio 建ぺい率・容積率 | | 60% ・ 200% 60%・200% |
Time residents 入居時期 | | Three months after the contract 契約後3ヶ月 |
Land of the right form 土地の権利形態 | | Ownership 所有権 |
Structure and method of construction 構造・工法 | | Wooden 2-story 木造2階建 |
Overview and notices その他概要・特記事項 | | Contact: Matsumoto Toshiharu, Facilities: Public Water Supply, This sewage, City gas, Parking: No 担当者:松本 俊治、設備:公営水道、本下水、都市ガス、駐車場:無 |
Company profile 会社概要 | | <Mediation> Minister of Land, Infrastructure and Transport (14) No. 000395 Hankyu Realty Co., Hankyu housing Plaza Nishinomiya Yubinbango662-0832 Nishinomiya, Hyogo Prefecture Kofuen 1-2-1 Hankyu Nishinomiya-Kitaguchi Station Kofuen Hankyu Building <仲介>国土交通大臣(14)第000395号阪急不動産(株)阪急ハウジングプラザ西宮〒662-0832 兵庫県西宮市甲風園1-2-1 阪急西宮北口駅甲風園阪急ビル |
