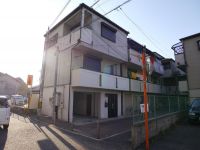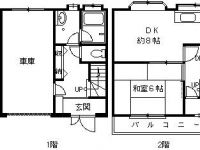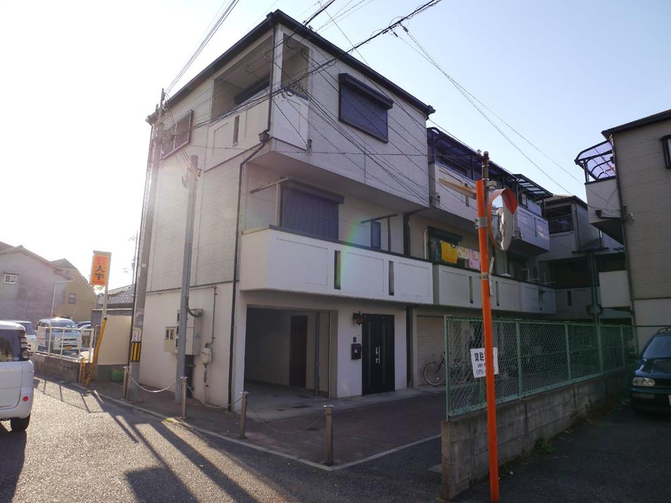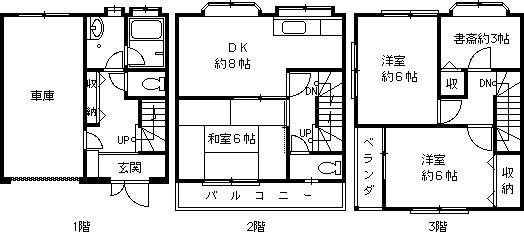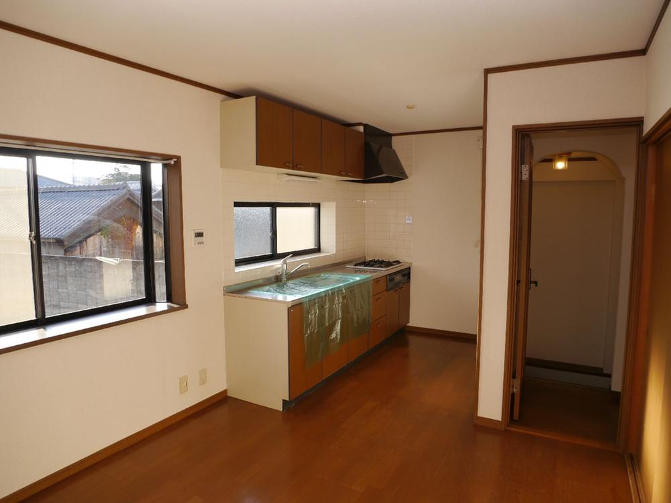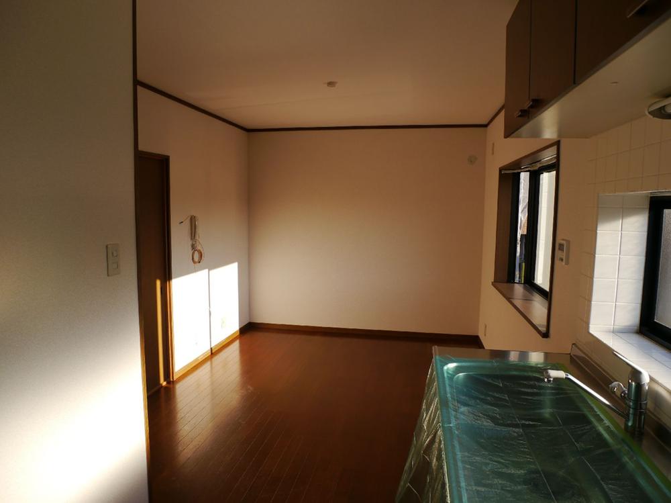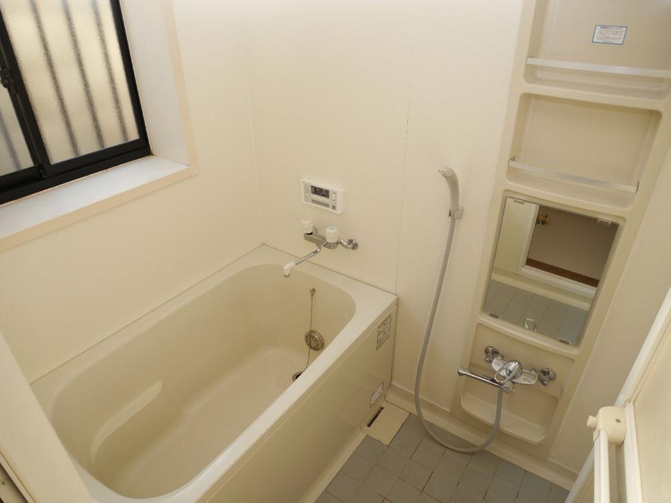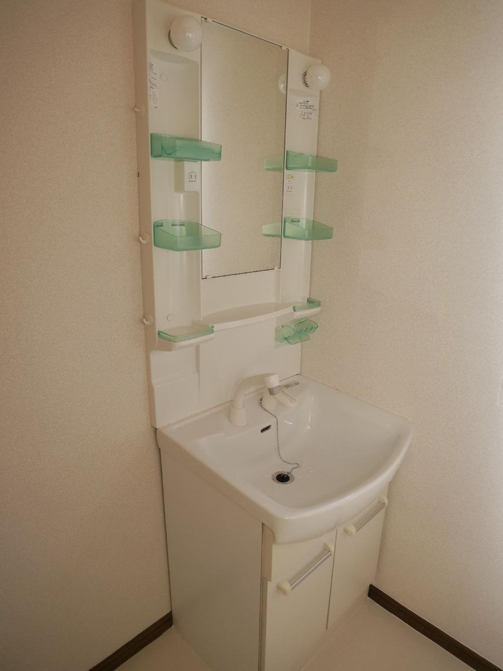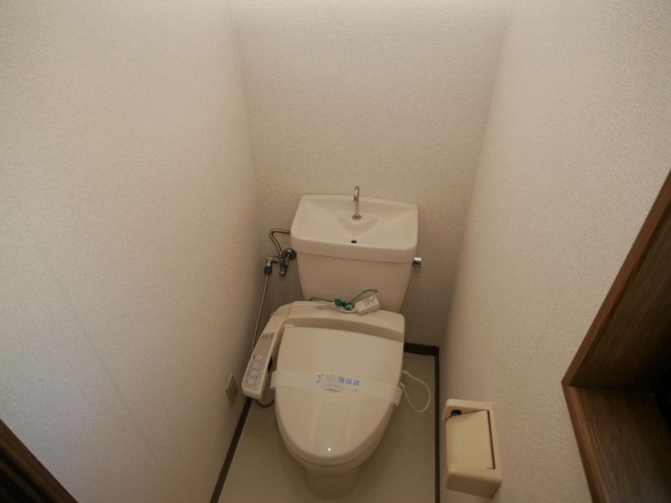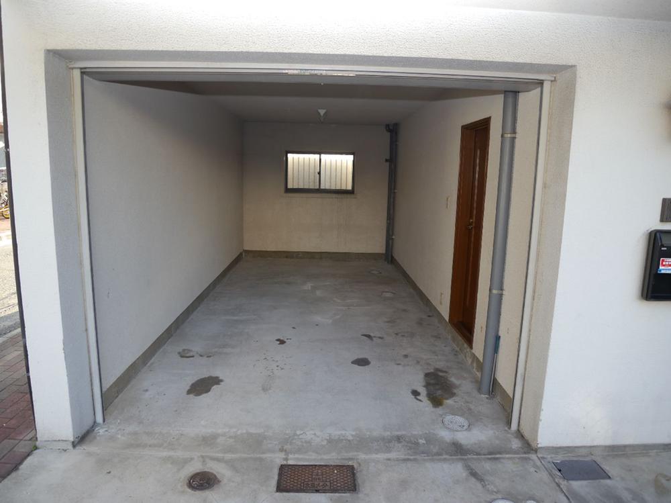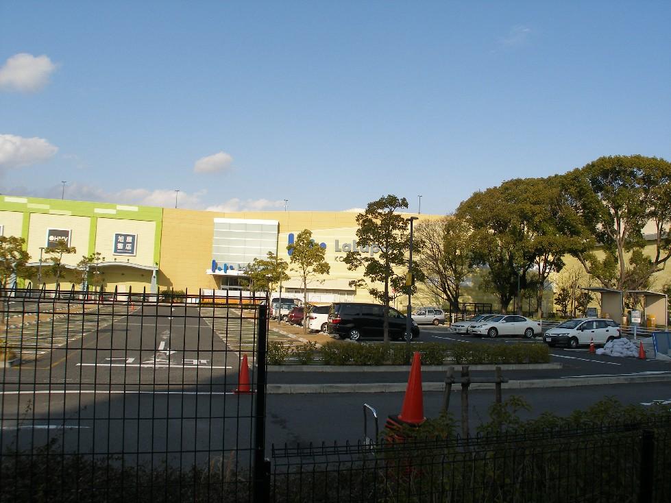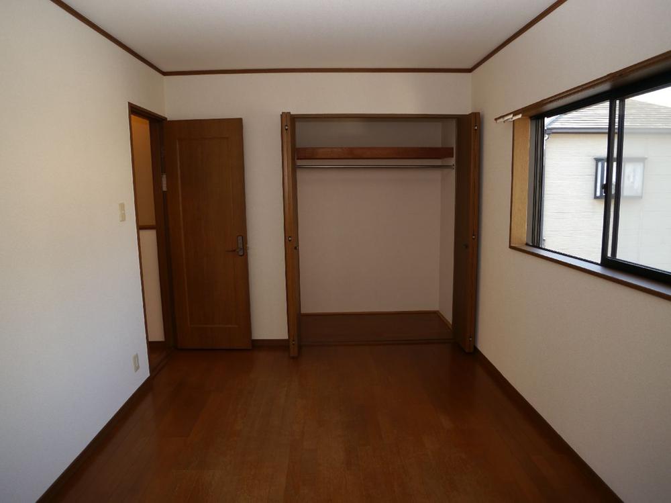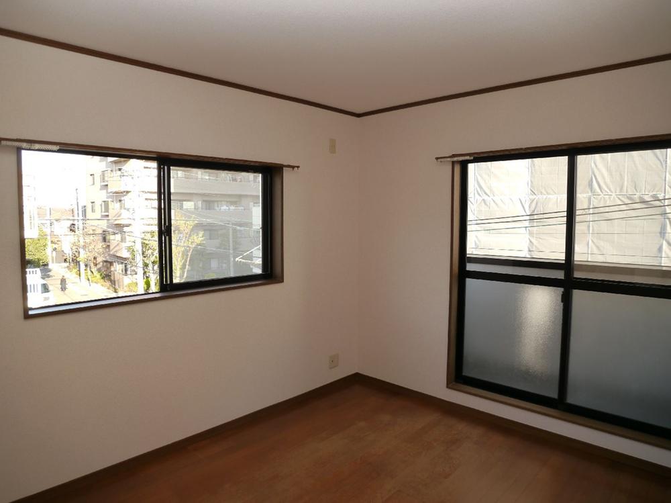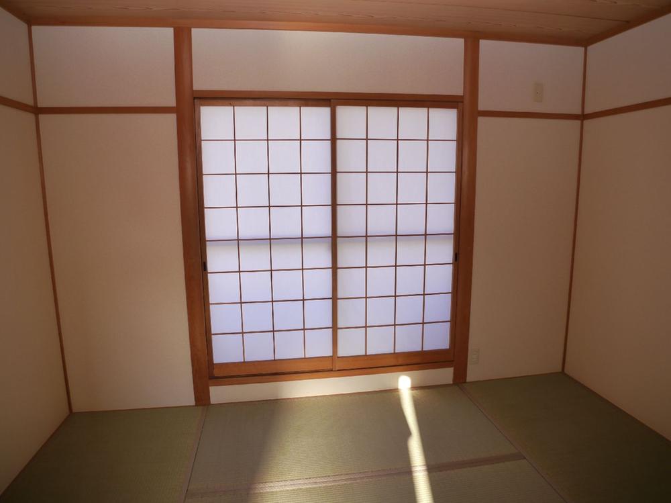|
|
Nishinomiya, Hyogo Prefecture
兵庫県西宮市
|
|
Hanshin "Naruo" walk 5 minutes
阪神本線「鳴尾」歩5分
|
|
Heisei so we conducted a renovation in 25 years in December, Try your preview by all means.
平成25年12月にリフォームを実施しましたので、ぜひご内覧してみて下さい。
|
Features pickup 特徴ピックアップ | | Immediate Available / Super close / It is close to the city / Interior renovation / Yang per good / Flat to the station / Toilet 2 places / All room 6 tatami mats or more / Three-story or more / Storeroom 即入居可 /スーパーが近い /市街地が近い /内装リフォーム /陽当り良好 /駅まで平坦 /トイレ2ヶ所 /全居室6畳以上 /3階建以上 /納戸 |
Price 価格 | | 18,800,000 yen 1880万円 |
Floor plan 間取り | | 3DK + S (storeroom) 3DK+S(納戸) |
Units sold 販売戸数 | | 1 units 1戸 |
Land area 土地面積 | | 44.69 sq m (13.51 tsubo) (Registration) 44.69m2(13.51坪)(登記) |
Building area 建物面積 | | 95.64 sq m (28.93 tsubo) (Registration) 95.64m2(28.93坪)(登記) |
Driveway burden-road 私道負担・道路 | | Share equity 55.79 sq m × (1 / 6) 共有持分55.79m2×(1/6) |
Completion date 完成時期(築年月) | | March 1993 1993年3月 |
Address 住所 | | Nishinomiya, Hyogo Prefecture Naruo cho 4 兵庫県西宮市鳴尾町4 |
Traffic 交通 | | Hanshin "Naruo" walk 5 minutes 阪神本線「鳴尾」歩5分
|
Related links 関連リンク | | [Related Sites of this company] 【この会社の関連サイト】 |
Person in charge 担当者より | | [Regarding this property.] Heisei carry out reform in 25 years in December. Cross All rooms are re-covering, toilet ・ Basin of cushion floor was also Mashi Insect. 【この物件について】平成25年12月にリフォームを実施しています。 クロスは全室張替え、トイレ・洗面のクッションフロアも張替えました。 |
Contact お問い合せ先 | | Hanshin Living Trust Co., Hanshin living JR Nishinomiya head office TEL: 0800-601-4034 [Toll free] mobile phone ・ Also available from PHS
Caller ID is not notified
Please contact the "saw SUUMO (Sumo)"
If it does not lead, If the real estate company 阪神リビングトラスト(株)阪神リビングJR西宮本店TEL:0800-601-4034【通話料無料】携帯電話・PHSからもご利用いただけます
発信者番号は通知されません
「SUUMO(スーモ)を見た」と問い合わせください
つながらない方、不動産会社の方は
|
Building coverage, floor area ratio 建ぺい率・容積率 | | 80% ・ 300% 80%・300% |
Time residents 入居時期 | | Immediate available 即入居可 |
Land of the right form 土地の権利形態 | | Ownership 所有権 |
Structure and method of construction 構造・工法 | | Wooden three-story part RC 木造3階建一部RC |
Renovation リフォーム | | December 2013 interior renovation completed (wall ・ floor) 2013年12月内装リフォーム済(壁・床) |
Use district 用途地域 | | Residential 近隣商業 |
Other limitations その他制限事項 | | Regulations have by the Aviation Law, Quasi-fire zones 航空法による規制有、準防火地域 |
Overview and notices その他概要・特記事項 | | Facilities: Public Water Supply, This sewage, City gas, Parking: Garage 設備:公営水道、本下水、都市ガス、駐車場:車庫 |
Company profile 会社概要 | | <Mediation> Governor of Hyogo Prefecture (6) No. 202317 (Corporation) All Japan Real Estate Association (Corporation) Kinki district Real Estate Fair Trade Council member Hanshin Living Trust Co., Hanshin living JR Nishinomiya head office Yubinbango662-0911 Nishinomiya, Hyogo Prefecture Ikeda 10-3 Estate Building 3F <仲介>兵庫県知事(6)第202317号(公社)全日本不動産協会会員 (公社)近畿地区不動産公正取引協議会加盟阪神リビングトラスト(株)阪神リビングJR西宮本店〒662-0911 兵庫県西宮市池田町10-3 エステートビル3F |
