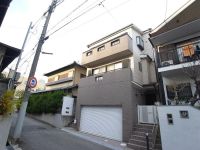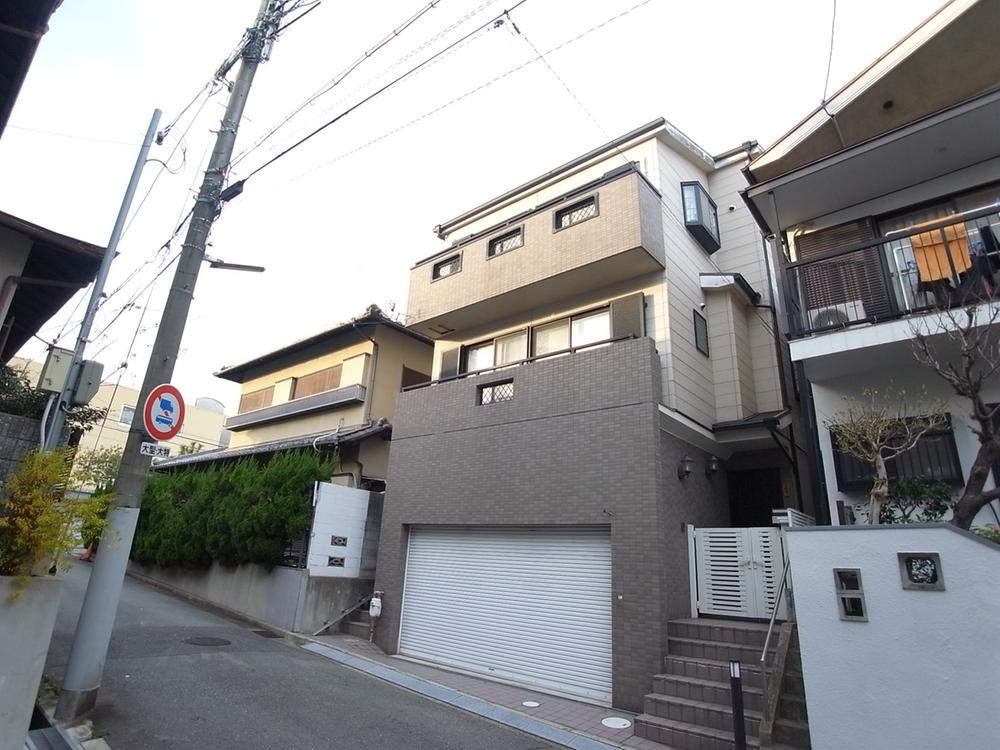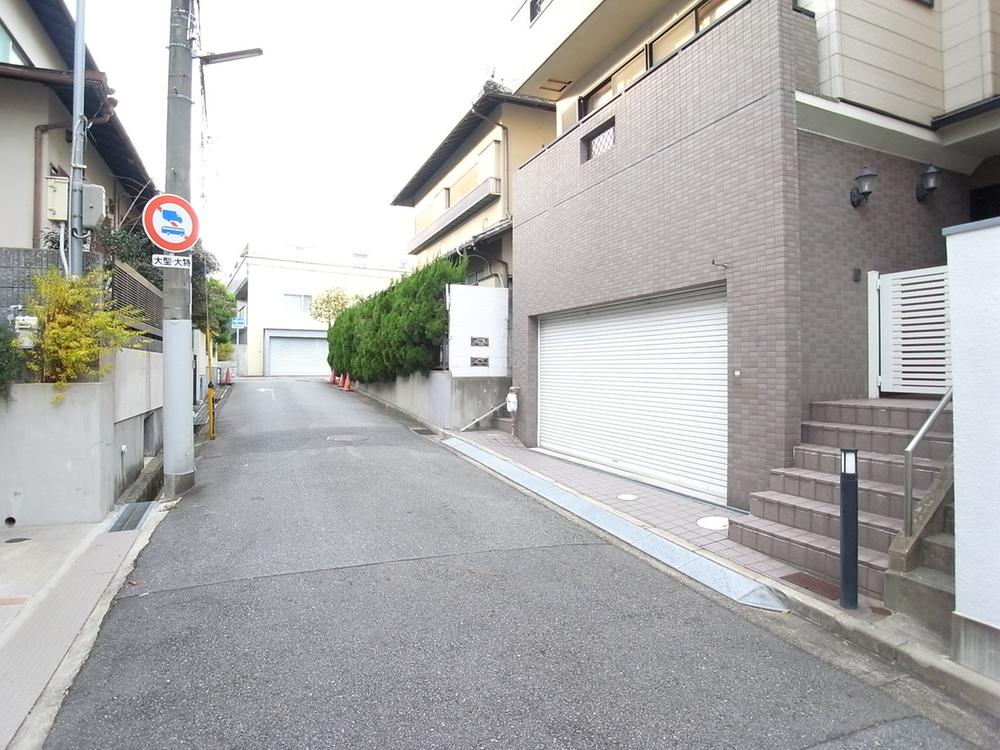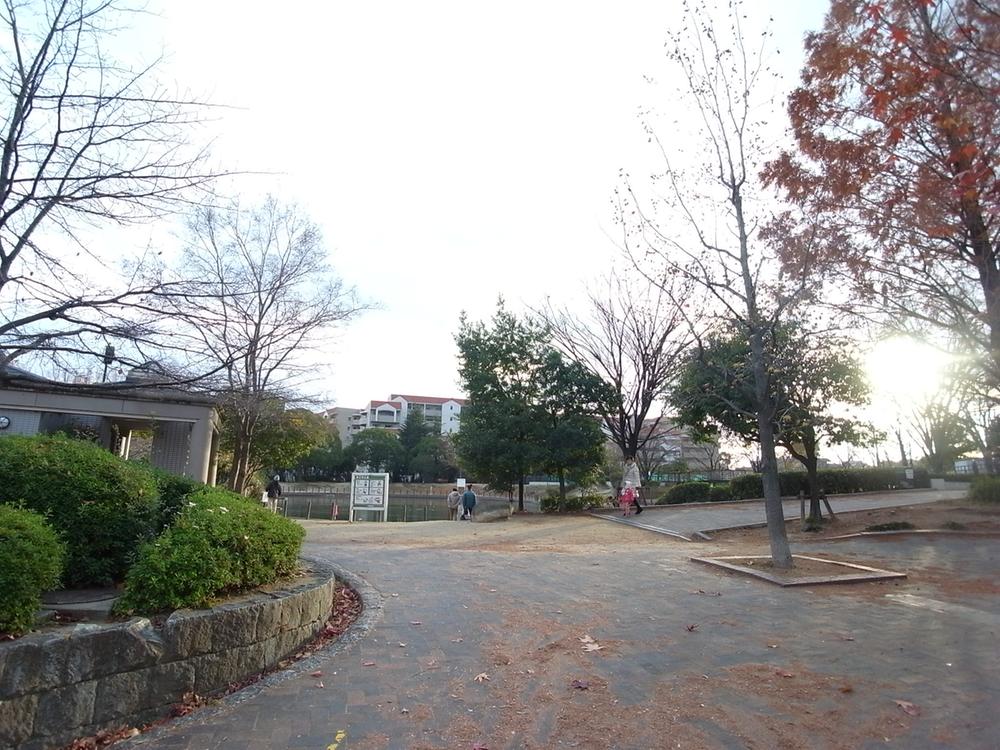|
|
Nishinomiya, Hyogo Prefecture
兵庫県西宮市
|
|
Hankyū Kōyō Line "Kurakuenguchi" walk 10 minutes
阪急甲陽線「苦楽園口」歩10分
|
|
■ South-facing !! shaping land !! ■ South frontage spacious about 8.1m ■ Parking two spaces
■南向き!!整形地!!■南間口広々約8.1m■駐車場2台スペース
|
|
■ 1998 January architecture ■ Large Osamuto space on the first floor ■ Each room 6 Pledge super !! ■ land About 27 square meters ■ building About 44 square meters
■平成10年1月建築■1階に大型収戸スペース■各部屋6帖超!!■土地 約27坪■建物 約44坪
|
Features pickup 特徴ピックアップ | | Parking two Allowed / Super close / Facing south / System kitchen / Yang per good / Flat to the station / Siemens south road / A quiet residential area / LDK15 tatami mats or more / Japanese-style room / Shaping land / Shutter - garage / Toilet 2 places / 2 or more sides balcony / South balcony / Ventilation good / Built garage / All room 6 tatami mats or more / Three-story or more / City gas / Storeroom / Flat terrain 駐車2台可 /スーパーが近い /南向き /システムキッチン /陽当り良好 /駅まで平坦 /南側道路面す /閑静な住宅地 /LDK15畳以上 /和室 /整形地 /シャッタ-車庫 /トイレ2ヶ所 /2面以上バルコニー /南面バルコニー /通風良好 /ビルトガレージ /全居室6畳以上 /3階建以上 /都市ガス /納戸 /平坦地 |
Price 価格 | | 49,800,000 yen 4980万円 |
Floor plan 間取り | | 3LDK + S (storeroom) 3LDK+S(納戸) |
Units sold 販売戸数 | | 1 units 1戸 |
Total units 総戸数 | | 1 units 1戸 |
Land area 土地面積 | | 90.24 sq m (registration) 90.24m2(登記) |
Building area 建物面積 | | 145.94 sq m 145.94m2 |
Driveway burden-road 私道負担・道路 | | Nothing, South 4.5m width (contact the road width 8.1m) 無、南4.5m幅(接道幅8.1m) |
Completion date 完成時期(築年月) | | January 1998 1998年1月 |
Address 住所 | | Nishinomiya, Hyogo Prefecture Hinoike cho 兵庫県西宮市樋之池町 |
Traffic 交通 | | Hankyū Kōyō Line "Kurakuenguchi" walk 10 minutes 阪急甲陽線「苦楽園口」歩10分
|
Related links 関連リンク | | [Related Sites of this company] 【この会社の関連サイト】 |
Person in charge 担当者より | | Rep Matsumi Tsutomu 担当者松見 努 |
Contact お問い合せ先 | | Kansai net real estate (Ltd.) TEL: 0800-603-3809 [Toll free] mobile phone ・ Also available from PHS
Caller ID is not notified
Please contact the "saw SUUMO (Sumo)"
If it does not lead, If the real estate company 関西ネット不動産(株)TEL:0800-603-3809【通話料無料】携帯電話・PHSからもご利用いただけます
発信者番号は通知されません
「SUUMO(スーモ)を見た」と問い合わせください
つながらない方、不動産会社の方は
|
Building coverage, floor area ratio 建ぺい率・容積率 | | 60% ・ 200% 60%・200% |
Time residents 入居時期 | | Consultation 相談 |
Land of the right form 土地の権利形態 | | Ownership 所有権 |
Structure and method of construction 構造・工法 | | Wooden three-story part RC 木造3階建一部RC |
Use district 用途地域 | | One middle and high 1種中高 |
Other limitations その他制限事項 | | Height district 高度地区 |
Overview and notices その他概要・特記事項 | | Contact: Matsumi Tsutomu, Facilities: Public Water Supply, This sewage, City gas, Parking: Garage 担当者:松見 努、設備:公営水道、本下水、都市ガス、駐車場:車庫 |
Company profile 会社概要 | | <Mediation> Governor of Hyogo Prefecture (2) No. 203747 Kansai net Real Estate Co., Ltd. Yubinbango663-8104 Nishinomiya, Hyogo Prefecture sun-cho 25-7 <仲介>兵庫県知事(2)第203747号関西ネット不動産(株)〒663-8104 兵庫県西宮市天道町25-7 |





