Used Homes » Kansai » Hyogo Prefecture » Nishinomiya
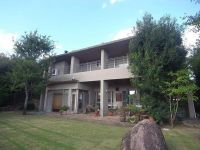 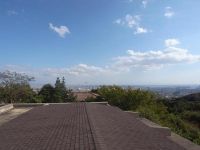
| | Nishinomiya, Hyogo Prefecture 兵庫県西宮市 |
| Hankyū Kōyō Line "KinoeYoen" walk 20 minutes 阪急甲陽線「甲陽園」歩20分 |
| Reinforced Concrete ◆ Excavation garage parallel three + outdoor garage space (four available) ◆ Hito good ◆ Home Elevator ・ fireplace ・ Sauna etc. fully equipped! ◆ Site about 454 square meters ・ Total floor area of about 122 square meters 鉄筋コンクリート造 ◆掘込車庫並列3台+屋外車庫スペース(4台可) ◆陽当良好 ◆ホームエレベーター・暖炉・サウナ等設備充実! ◆敷地約454坪・延床面積約122坪 |
| Parking three or more possible, Immediate Available, LDK20 tatami mats or more, Land more than 100 square meters, See the mountain, System kitchen, Yang per good, All room storage, A quiet residential area, Around traffic fewerese-style room, garden, Washbasin with shower, Face-to-face kitchen, Shutter garage, Wide balcony, Barrier-free, Toilet 2 places, Bathroom 1 tsubo or more, 2-story, South balcony, Warm water washing toilet seat, The window in the bathroom, Leafy residential area, Urban neighborhood, Mu front building, Ventilation good, Good view, Built garage, All room 6 tatami mats or more, City gas, Located on a hill, A large gap between the neighboring house 駐車3台以上可、即入居可、LDK20畳以上、土地100坪以上、山が見える、システムキッチン、陽当り良好、全居室収納、閑静な住宅地、周辺交通量少なめ、和室、庭、シャワー付洗面台、対面式キッチン、シャッター車庫、ワイドバルコニー、バリアフリー、トイレ2ヶ所、浴室1坪以上、2階建、南面バルコニー、温水洗浄便座、浴室に窓、緑豊かな住宅地、都市近郊、前面棟無、通風良好、眺望良好、ビルトガレージ、全居室6畳以上、都市ガス、高台に立地、隣家との間隔が大きい |
Features pickup 特徴ピックアップ | | Parking three or more possible / Immediate Available / LDK20 tatami mats or more / Land more than 100 square meters / See the mountain / System kitchen / Yang per good / All room storage / A quiet residential area / Around traffic fewer / Japanese-style room / garden / Washbasin with shower / Face-to-face kitchen / Shutter - garage / Wide balcony / Barrier-free / Toilet 2 places / Bathroom 1 tsubo or more / 2-story / South balcony / Warm water washing toilet seat / The window in the bathroom / Leafy residential area / Urban neighborhood / Mu front building / Ventilation good / Good view / Built garage / All room 6 tatami mats or more / City gas / Located on a hill / A large gap between the neighboring house 駐車3台以上可 /即入居可 /LDK20畳以上 /土地100坪以上 /山が見える /システムキッチン /陽当り良好 /全居室収納 /閑静な住宅地 /周辺交通量少なめ /和室 /庭 /シャワー付洗面台 /対面式キッチン /シャッタ-車庫 /ワイドバルコニー /バリアフリー /トイレ2ヶ所 /浴室1坪以上 /2階建 /南面バルコニー /温水洗浄便座 /浴室に窓 /緑豊かな住宅地 /都市近郊 /前面棟無 /通風良好 /眺望良好 /ビルトガレージ /全居室6畳以上 /都市ガス /高台に立地 /隣家との間隔が大きい | Price 価格 | | 195 million yen 1億9500万円 | Floor plan 間取り | | 6LDK + S (storeroom) 6LDK+S(納戸) | Units sold 販売戸数 | | 1 units 1戸 | Land area 土地面積 | | 1501.21 sq m (454.11 tsubo) (Registration) 1501.21m2(454.11坪)(登記) | Building area 建物面積 | | 405.12 sq m (122.54 tsubo) (Registration) 405.12m2(122.54坪)(登記) | Driveway burden-road 私道負担・道路 | | Nothing, Northeast 5.7m width 無、北東5.7m幅 | Completion date 完成時期(築年月) | | April 1997 1997年4月 | Address 住所 | | Nishinomiya, Hyogo Prefecture KinoeYoen MeJin'yama cho 兵庫県西宮市甲陽園目神山町 | Traffic 交通 | | Hankyū Kōyō Line "KinoeYoen" walk 20 minutes
Hankyū Kōyō Line "Kurakuenguchi" walk 35 minutes
Hankyu Imazu Line "Inchon" walk 45 minutes 阪急甲陽線「甲陽園」歩20分
阪急甲陽線「苦楽園口」歩35分
阪急今津線「仁川」歩45分
| Related links 関連リンク | | [Related Sites of this company] 【この会社の関連サイト】 | Contact お問い合せ先 | | Co., Ltd. Japan realistic Estate TEL: 0800-809-8682 [Toll free] mobile phone ・ Also available from PHS
Caller ID is not notified
Please contact the "saw SUUMO (Sumo)"
If it does not lead, If the real estate company (株)ジャパンリアルエステートTEL:0800-809-8682【通話料無料】携帯電話・PHSからもご利用いただけます
発信者番号は通知されません
「SUUMO(スーモ)を見た」と問い合わせください
つながらない方、不動産会社の方は
| Building coverage, floor area ratio 建ぺい率・容積率 | | 30% ・ 80% 30%・80% | Time residents 入居時期 | | Immediate available 即入居可 | Land of the right form 土地の権利形態 | | Ownership 所有権 | Structure and method of construction 構造・工法 | | RC2 floors 1 underground story RC2階地下1階建 | Use district 用途地域 | | One low-rise 1種低層 | Overview and notices その他概要・特記事項 | | Facilities: Public Water Supply, This sewage, City gas, Parking: Garage 設備:公営水道、本下水、都市ガス、駐車場:車庫 | Company profile 会社概要 | | <Mediation> Governor of Hyogo Prefecture (1) No. 203948 (Corporation) Japan realistic Estate Yubinbango662-0047 Nishinomiya Shikotobuki cho 2-23 <仲介>兵庫県知事(1)第203948号(株)ジャパンリアルエステート〒662-0047 兵庫県西宮市寿町2-23 |
Local appearance photo現地外観写真 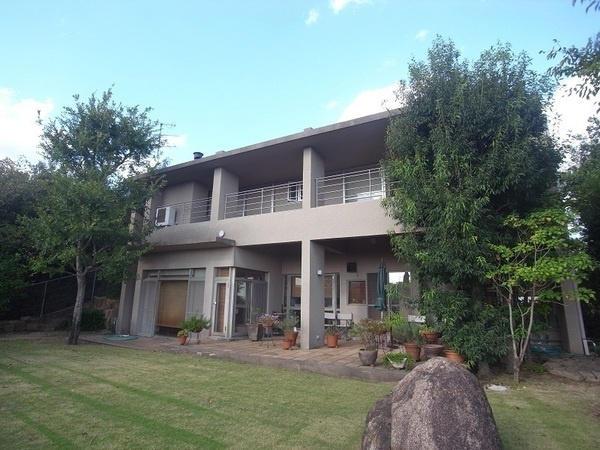 Reinforced Concrete
鉄筋コンクリート造
View photos from the dwelling unit住戸からの眺望写真 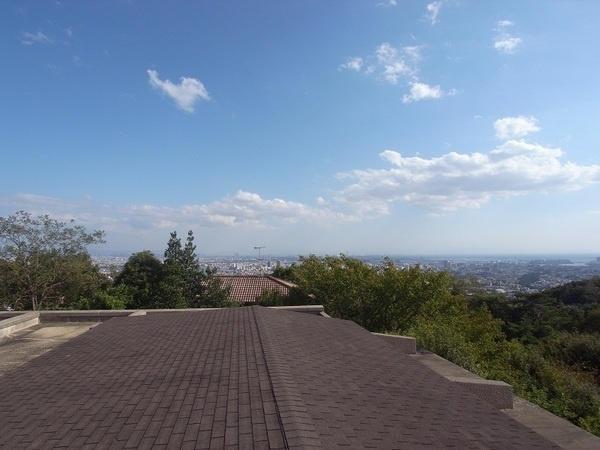 Hito good Home Elevator ・ fireplace ・ Sauna etc. fully equipped!
陽当良好 ホームエレベーター・暖炉・サウナ等設備充実!
Floor plan間取り図 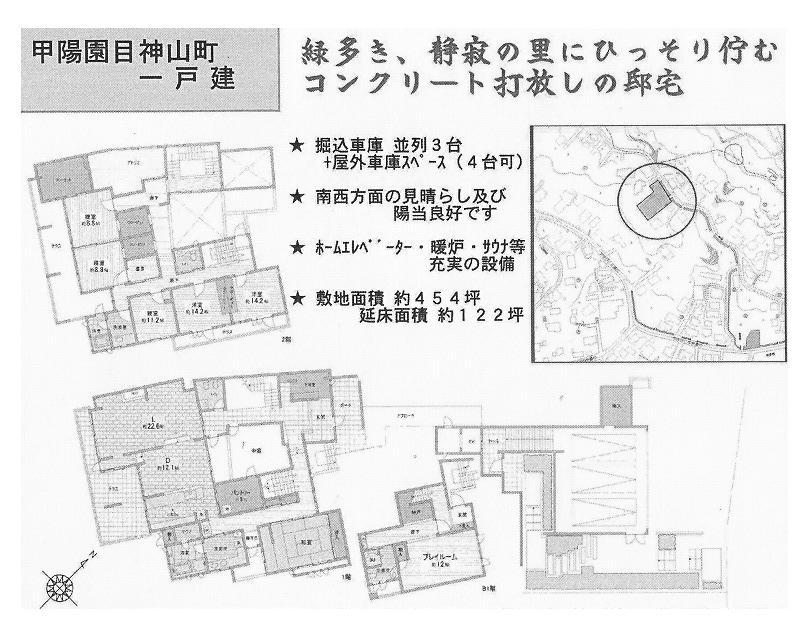 195 million yen, 6LDK + S (storeroom), Land area 1,501.21 sq m , Building area 405.12 sq m
1億9500万円、6LDK+S(納戸)、土地面積1,501.21m2、建物面積405.12m2
Local photos, including front road前面道路含む現地写真 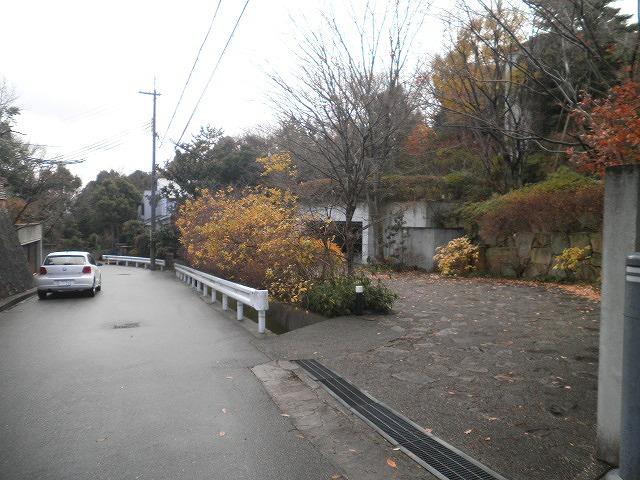 Site about 454 square meters ・ Total floor area of about 122 square meters
敷地約454坪・延床面積約122坪
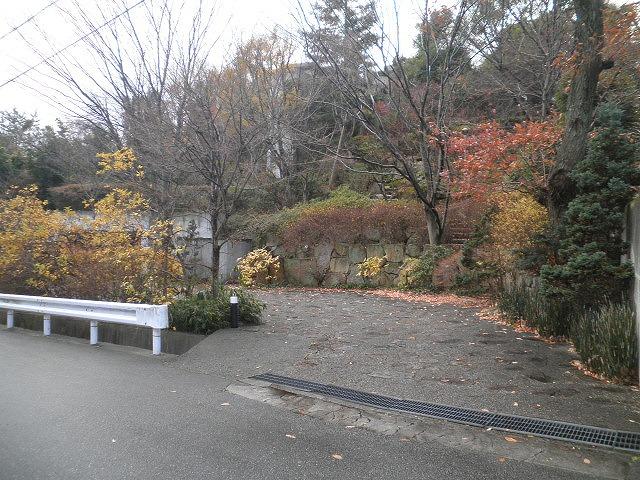 Garden
庭
Parking lot駐車場 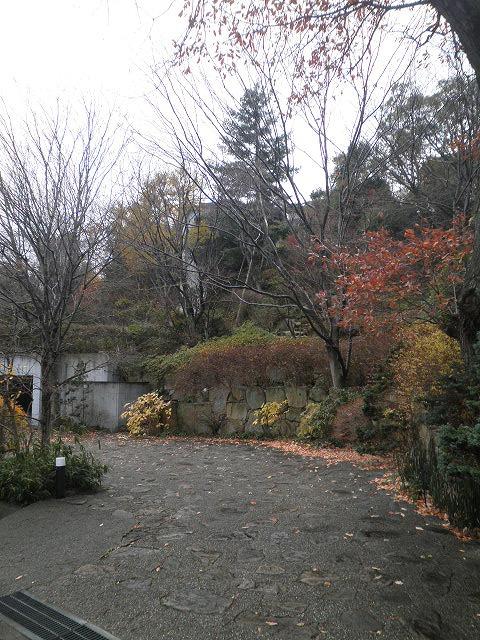 Excavation garage parallel three + outdoor garage space (four available)
掘込車庫並列3台+屋外車庫スペース(4台可)
Location
|







