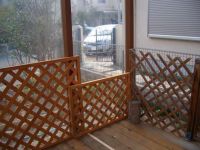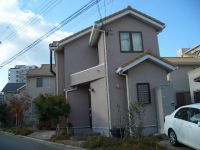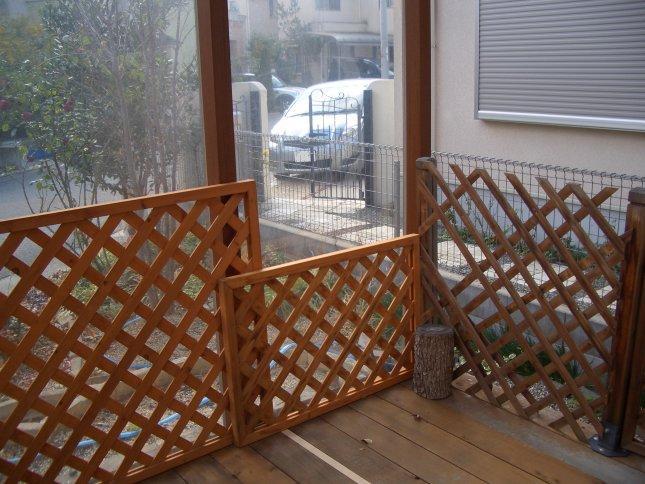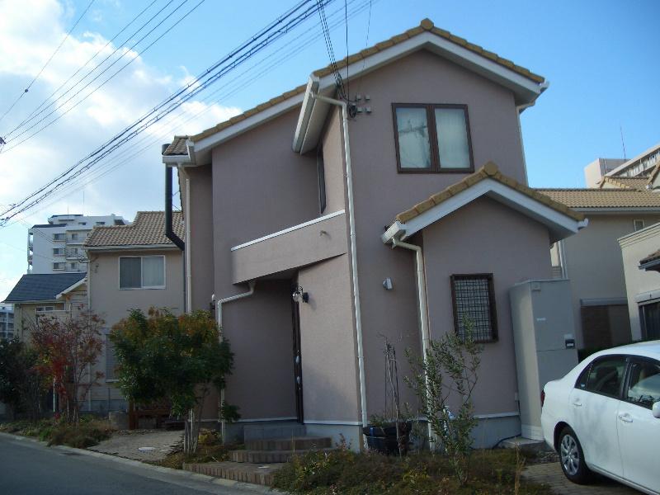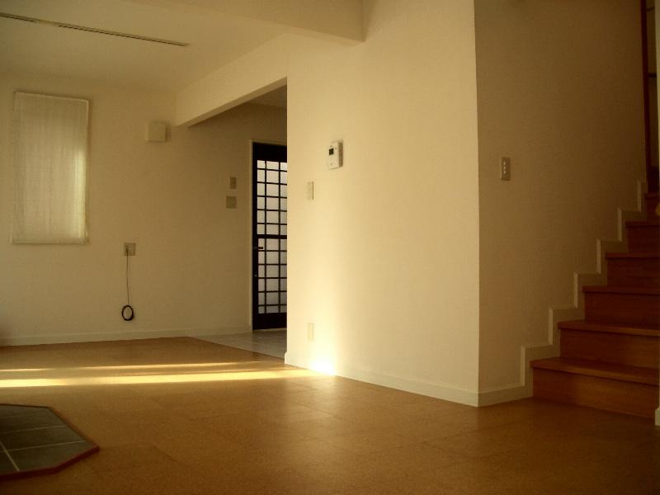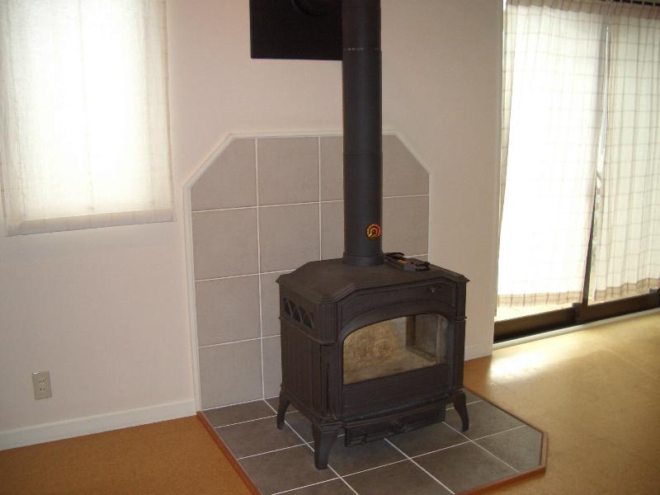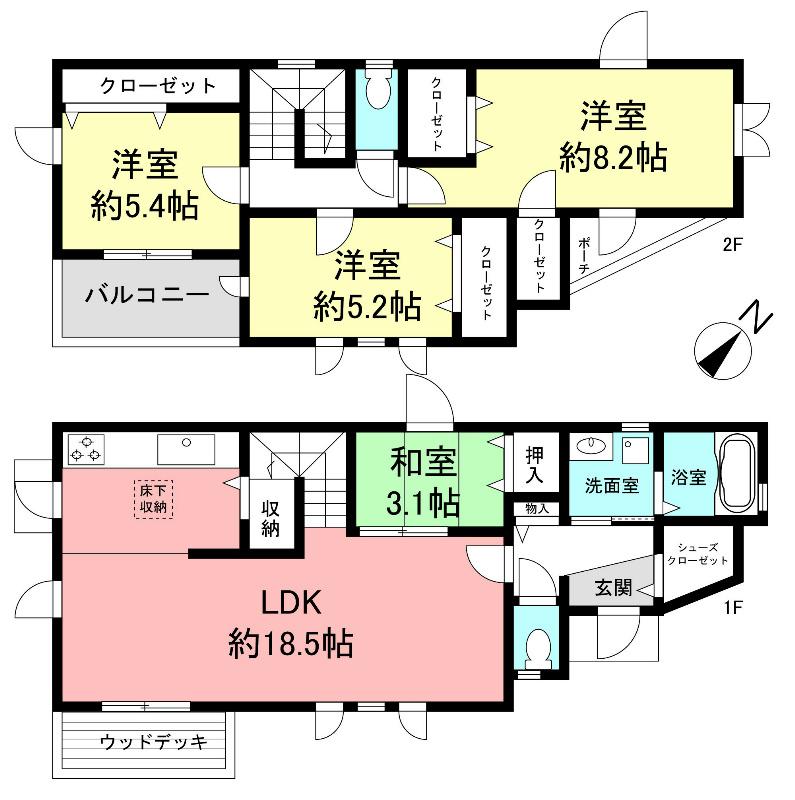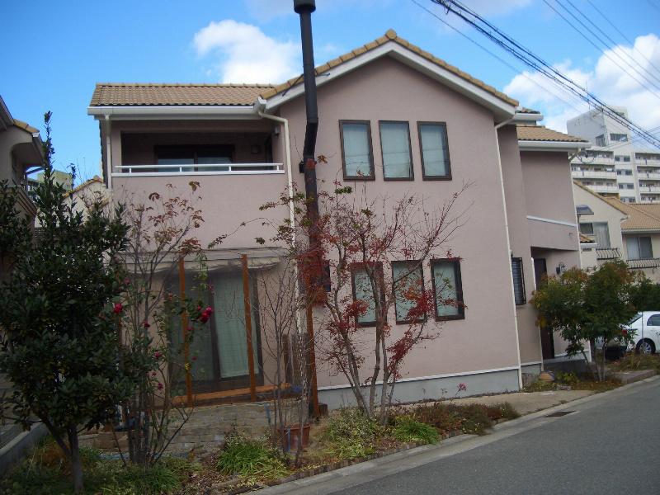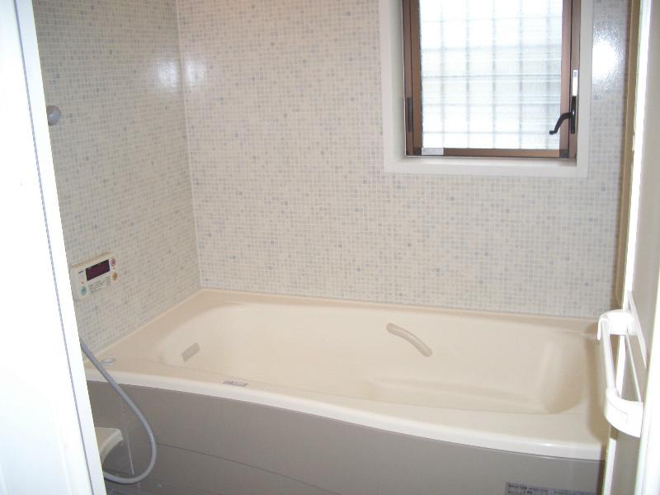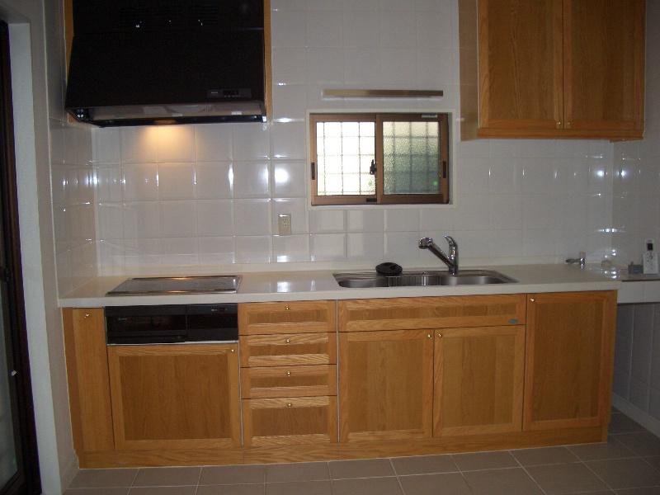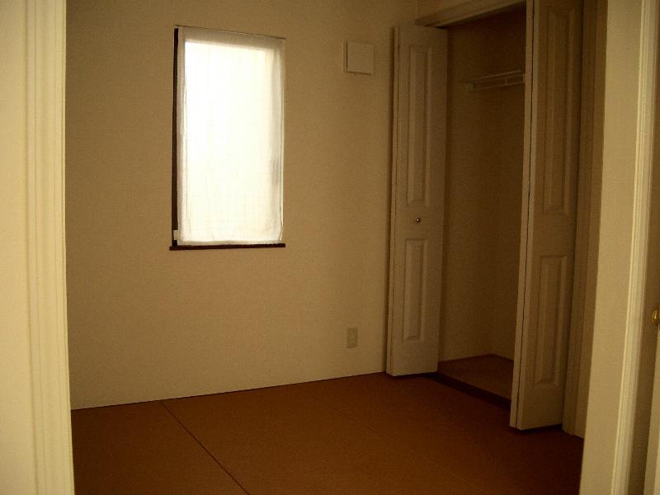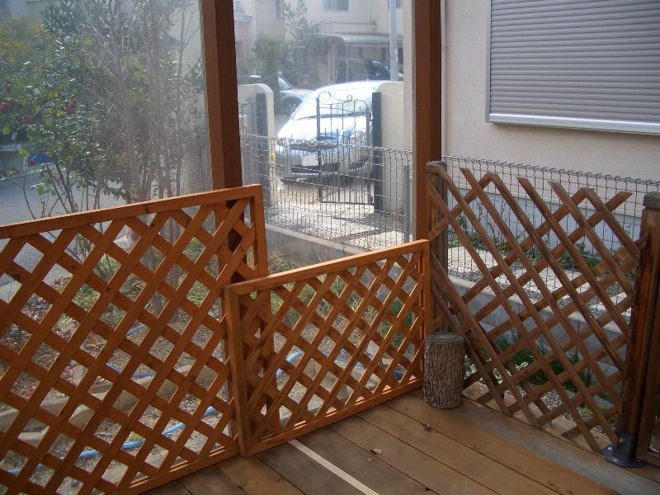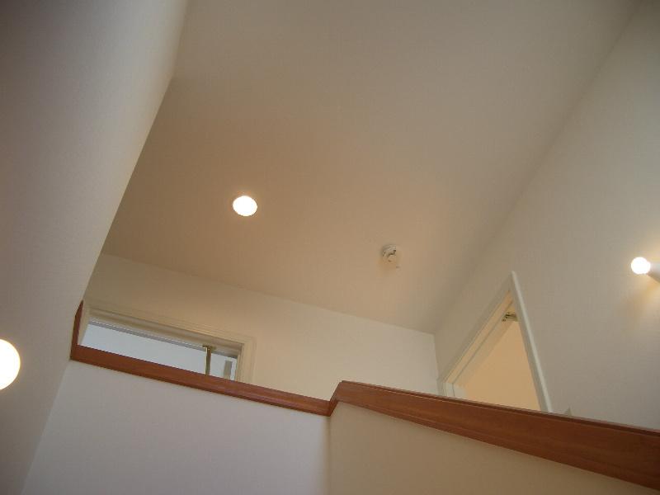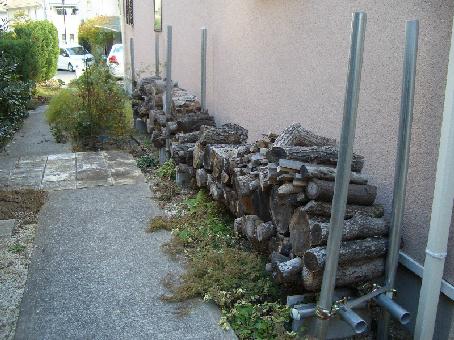|
|
Nishinomiya, Hyogo Prefecture
兵庫県西宮市
|
|
Hanshin Mukogawa Line "Mukogawadanchimae" walk 5 minutes
阪神武庫川線「武庫川団地前」歩5分
|
|
All-electric LDK about 18.5 Pledge Bedroom closet two places (about 8.2 Pledge) Wood deck Contact tract southeast side road width about 6m Sunny It is the room very carefully your
オール電化 LDK約18.5帖 寝室(約8.2帖)にはクローゼット2ヶ所 ウッドデッキ 接道は東南側公道幅員約6m 日当たり良好 室内大変丁寧にお使いです
|
|
Parking two Allowed, Immediate Available, Super close, Or more before road 6m, 2-story, All-electric
駐車2台可、即入居可、スーパーが近い、前道6m以上、2階建、オール電化
|
Features pickup 特徴ピックアップ | | Parking two Allowed / Immediate Available / Super close / Or more before road 6m / 2-story / All-electric 駐車2台可 /即入居可 /スーパーが近い /前道6m以上 /2階建 /オール電化 |
Price 価格 | | 39,800,000 yen 3980万円 |
Floor plan 間取り | | 4LDK 4LDK |
Units sold 販売戸数 | | 1 units 1戸 |
Land area 土地面積 | | 158.76 sq m (registration) 158.76m2(登記) |
Building area 建物面積 | | 103.32 sq m (registration) 103.32m2(登記) |
Driveway burden-road 私道負担・道路 | | Nothing, Southeast 6m width 無、南東6m幅 |
Completion date 完成時期(築年月) | | November 2006 2006年11月 |
Address 住所 | | Nishinomiya, Hyogo Prefecture Takasu-cho 1 兵庫県西宮市高須町1 |
Traffic 交通 | | Hanshin Mukogawa Line "Mukogawadanchimae" walk 5 minutes 阪神武庫川線「武庫川団地前」歩5分
|
Related links 関連リンク | | [Related Sites of this company] 【この会社の関連サイト】 |
Person in charge 担当者より | | Person in charge of real-estate and building FP Tanaka Age Noriyuki Hajime: 40 Daigyokai Experience: Shi meet in 14 years the diverse needs of customers, Guest As you can also satisfactory after move, We would like to continue to work together with our customers. 担当者宅建FP田中 肇之年齢:40代業界経験:14年お客様の多様なニーズにお応えし、お客様に入居後も充分満足して頂けるよう、お客様と一緒に取り組んでいきたいと思います。 |
Contact お問い合せ先 | | TEL: 0800-603-2553 [Toll free] mobile phone ・ Also available from PHS
Caller ID is not notified
Please contact the "saw SUUMO (Sumo)"
If it does not lead, If the real estate company TEL:0800-603-2553【通話料無料】携帯電話・PHSからもご利用いただけます
発信者番号は通知されません
「SUUMO(スーモ)を見た」と問い合わせください
つながらない方、不動産会社の方は
|
Building coverage, floor area ratio 建ぺい率・容積率 | | 60% ・ 200% 60%・200% |
Time residents 入居時期 | | Immediate available 即入居可 |
Land of the right form 土地の権利形態 | | Ownership 所有権 |
Structure and method of construction 構造・工法 | | Wooden 2-story 木造2階建 |
Use district 用途地域 | | One middle and high 1種中高 |
Overview and notices その他概要・特記事項 | | Contact: Tanaka Noriyuki Hajime, Facilities: Public Water Supply, This sewage, All-electric, Parking: car space 担当者:田中 肇之、設備:公営水道、本下水、オール電化、駐車場:カースペース |
Company profile 会社概要 | | <Mediation> Minister of Land, Infrastructure and Transport (4) The 005,814 No. Urban Life Housing Sales Co., Ltd. Nishinomiya-Kitaguchi shop Yubinbango662-0834 Nishinomiya, Hyogo Prefecture Minamishowa-cho, 10-25-101 <仲介>国土交通大臣(4)第005814号アーバンライフ住宅販売(株)西宮北口店〒662-0834 兵庫県西宮市南昭和町10-25-101 |
