Used Homes » Kansai » Hyogo Prefecture » Nishinomiya
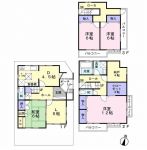 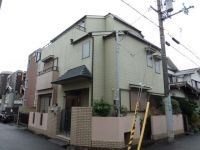
| | Nishinomiya, Hyogo Prefecture 兵庫県西宮市 |
| Hankyu Imazu Line "door Yakujin" walk 8 minutes 阪急今津線「門戸厄神」歩8分 |
| ◆ A quiet residential area ◆ Northeast corner lot ◆ No difference in height between the front road ◆ Parking Lot (limited, such as small cars) ◆閑静な住宅街◆北東角地◆前面道路との高低差なし◆駐車場有(小型車などの制限あり) |
| ◆ Floor plan configuration of the room 4LDK + storeroom + closet ◆ Substantial storage space ◆ You can preview each vacant house ◆ゆとりの間取り構成 4LDK+納戸+クローゼット◆充実した収納スペース◆空家につき内覧可能です |
Features pickup 特徴ピックアップ | | Corner lot / Shaping land / Walk-in closet / Three-story or more / City gas / Storeroom 角地 /整形地 /ウォークインクロゼット /3階建以上 /都市ガス /納戸 | Price 価格 | | 33,800,000 yen 3380万円 | Floor plan 間取り | | 4LDK + S (storeroom) 4LDK+S(納戸) | Units sold 販売戸数 | | 1 units 1戸 | Land area 土地面積 | | 85.7 sq m (25.92 tsubo) (Registration) 85.7m2(25.92坪)(登記) | Building area 建物面積 | | 132.48 sq m (40.07 tsubo) (Registration) 132.48m2(40.07坪)(登記) | Driveway burden-road 私道負担・道路 | | 14.03 sq m , East 4.6m width, North 4m width 14.03m2、東4.6m幅、北4m幅 | Completion date 完成時期(築年月) | | June 1991 1991年6月 | Address 住所 | | Nishinomiya, Hyogo Prefecture temple town 兵庫県西宮市門前町 | Traffic 交通 | | Hankyu Imazu Line "door Yakujin" walk 8 minutes 阪急今津線「門戸厄神」歩8分
| Related links 関連リンク | | [Related Sites of this company] 【この会社の関連サイト】 | Person in charge 担当者より | | Person in charge of real-estate and building FP Yokoyama Junichi Age: 40 Daigyokai experience: Thought to the 20-year customer of real estate ・ longing ・ Toward the dream, To cherish the feelings of people not willing to sweat, You have to aim to continue to be a faithful serves basic that. 担当者宅建FP横山 純一年齢:40代業界経験:20年お客さまの不動産への想い・憧れ・夢に向い、汗をかく事を厭わず人の気持を大切にする、という基本に忠実な営業であり続けることを目標にしています。 | Contact お問い合せ先 | | TEL: 0800-603-0899 [Toll free] mobile phone ・ Also available from PHS
Caller ID is not notified
Please contact the "saw SUUMO (Sumo)"
If it does not lead, If the real estate company TEL:0800-603-0899【通話料無料】携帯電話・PHSからもご利用いただけます
発信者番号は通知されません
「SUUMO(スーモ)を見た」と問い合わせください
つながらない方、不動産会社の方は
| Building coverage, floor area ratio 建ぺい率・容積率 | | 60% ・ 200% 60%・200% | Time residents 入居時期 | | Consultation 相談 | Land of the right form 土地の権利形態 | | Ownership 所有権 | Structure and method of construction 構造・工法 | | Wooden three-story 木造3階建 | Use district 用途地域 | | One middle and high 1種中高 | Other limitations その他制限事項 | | Height district 高度地区 | Overview and notices その他概要・特記事項 | | Contact: Yokoyama Junichi, Facilities: Public Water Supply, This sewage, City gas, Parking: car space 担当者:横山 純一、設備:公営水道、本下水、都市ガス、駐車場:カースペース | Company profile 会社概要 | | <Mediation> Minister of Land, Infrastructure and Transport (7). No. 003,529, Mizuho Trust Realty Sales Co., Ltd. Nishinomiya center Yubinbango663-8204 Nishinomiya, Hyogo Prefecture Takamatsu-cho, 5-39 <仲介>国土交通大臣(7)第003529号みずほ信不動産販売(株)西宮センター〒663-8204 兵庫県西宮市高松町5-39 |
Floor plan間取り図 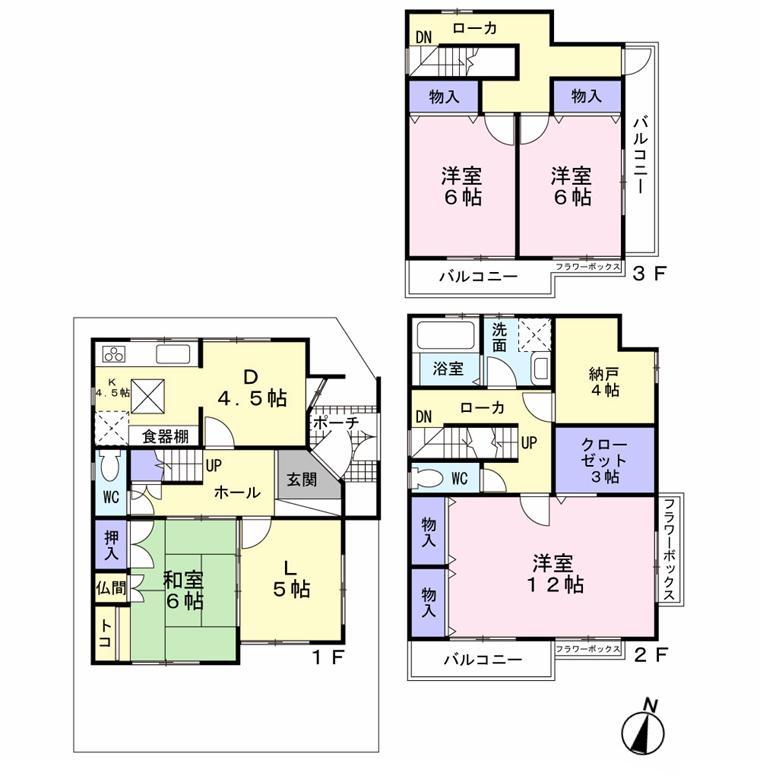 33,800,000 yen, 4LDK + S (storeroom), Land area 85.7 sq m , Building area 132.48 sq m
3380万円、4LDK+S(納戸)、土地面積85.7m2、建物面積132.48m2
Local appearance photo現地外観写真 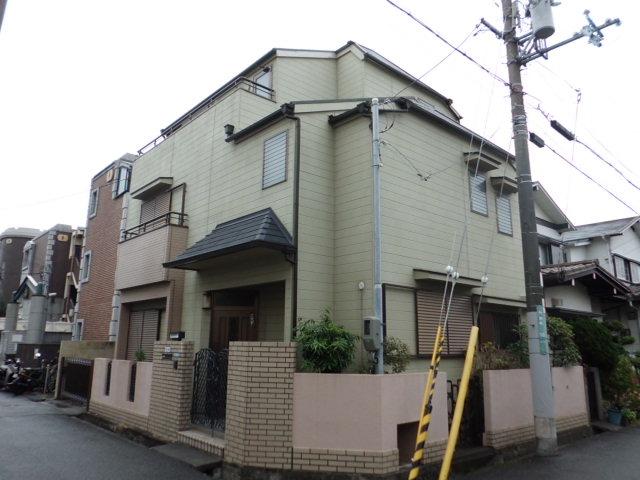 Local (12 May 2013) Shooting
現地(2013年12月)撮影
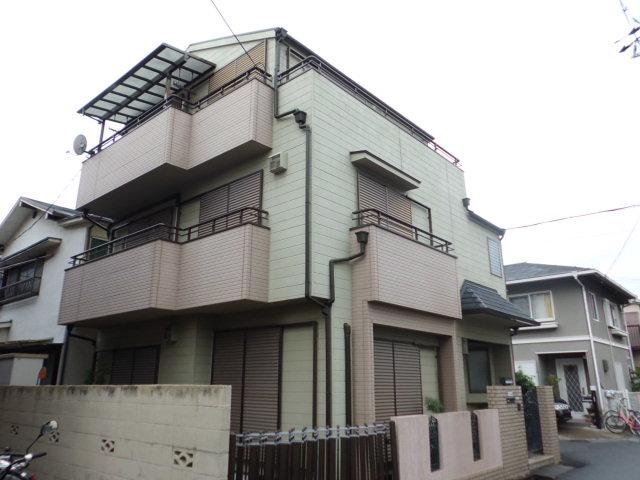 Local (12 May 2013) Shooting
現地(2013年12月)撮影
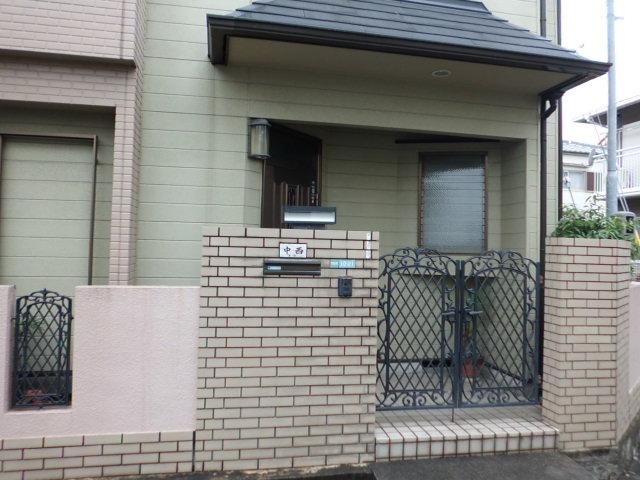 Local (12 May 2013) Shooting
現地(2013年12月)撮影
Shopping centreショッピングセンター 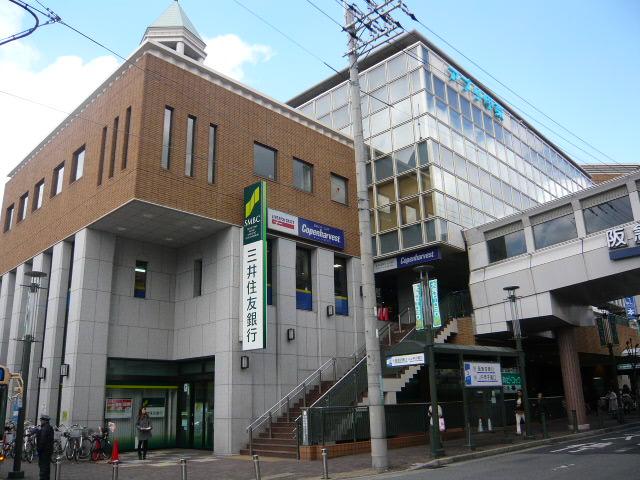 Until the app Kinoehigashi 1340m
アプリ甲東まで1340m
Local appearance photo現地外観写真 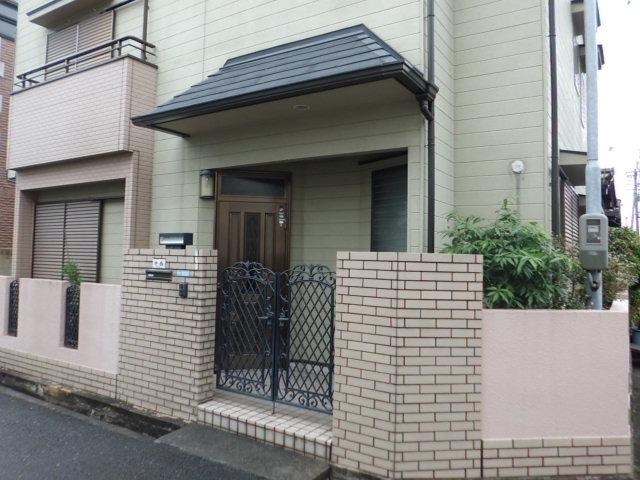 Local (12 May 2013) Shooting
現地(2013年12月)撮影
Supermarketスーパー 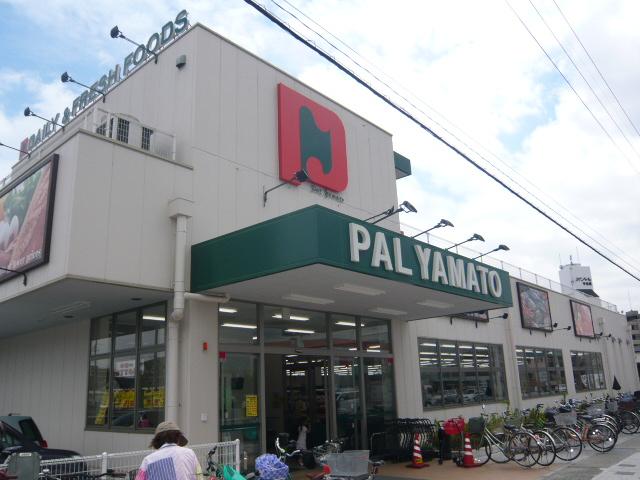 Pal ・ 380m until Yamato Nishinomiya
パル・ヤマト西宮店まで380m
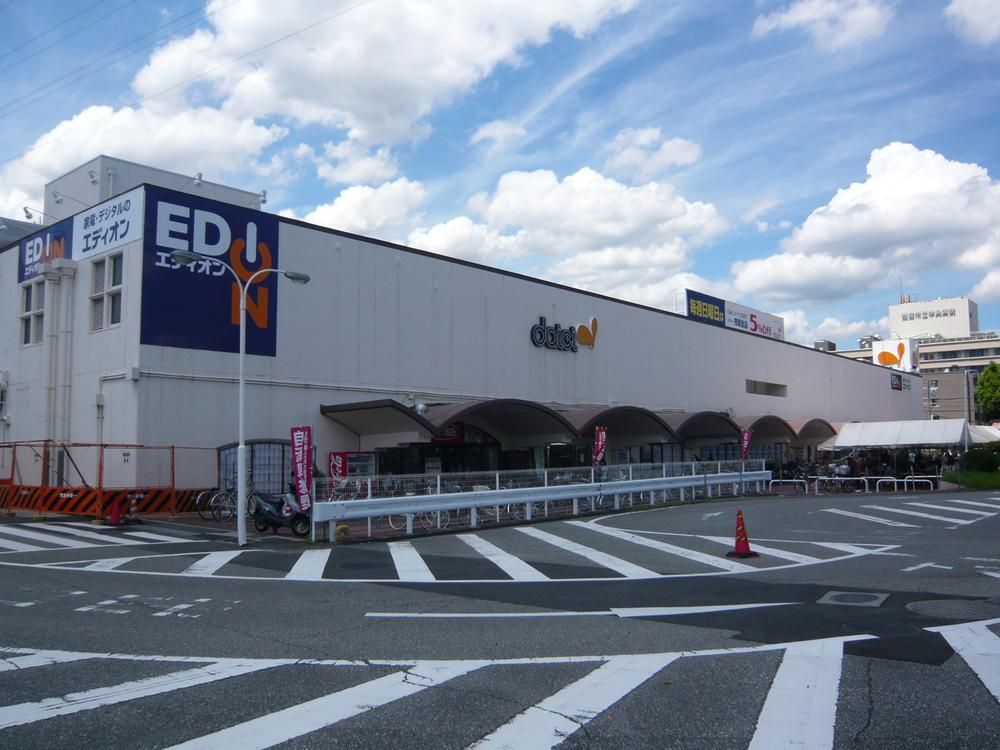 590m to Daiei Nishinomiya
ダイエー西宮店まで590m
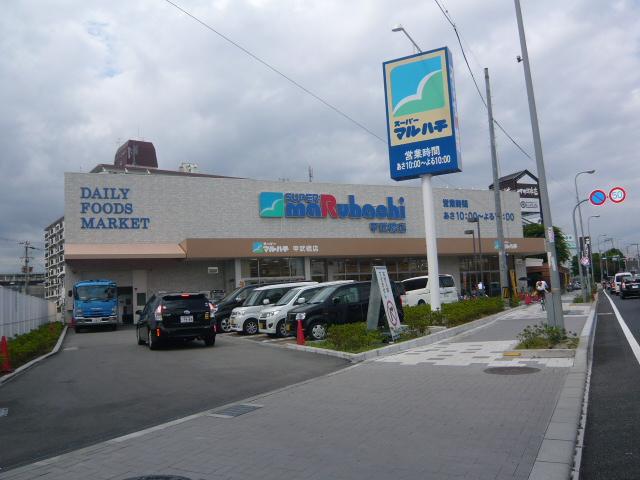 920m to Super Maruhachi KinoeTakeshikyo shop
スーパーマルハチ甲武橋店まで920m
Primary school小学校 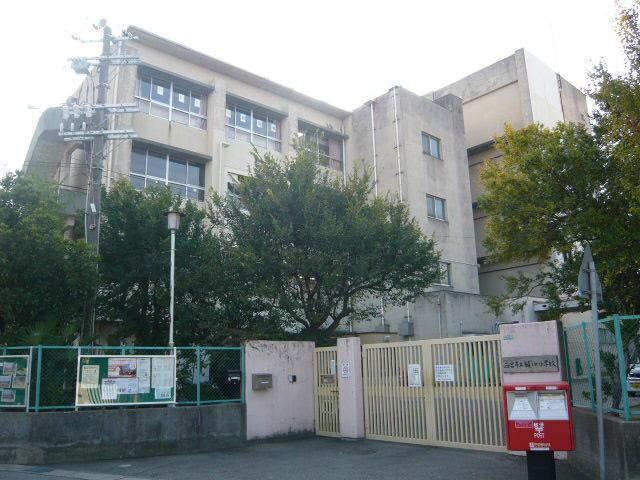 510m to Nishinomiya Municipal Toinokuchi Elementary School
西宮市立樋ノ口小学校まで510m
Kindergarten ・ Nursery幼稚園・保育園 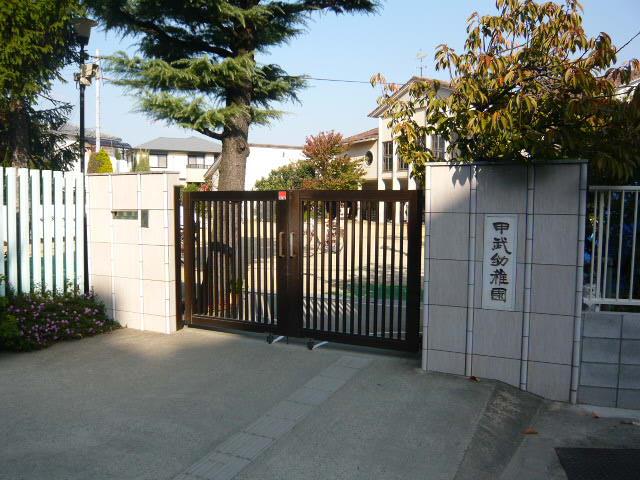 390m to Nishinomiya KinoeTakeshi kindergarten
西宮甲武幼稚園まで390m
Location
|












