Used Homes » Kansai » Hyogo Prefecture » Nishinomiya
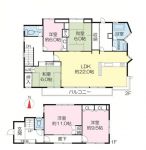 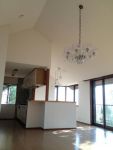
| | Nishinomiya, Hyogo Prefecture 兵庫県西宮市 |
| Hankyū Kōyō Line "KinoeYoen" walk 10 minutes 阪急甲陽線「甲陽園」歩10分 |
| View good Ichinohe Houses to be built in low-rise residential area surrounded by greenery 緑に囲まれた低層住宅街に建つ眺望良好な一戸建住宅 |
| ・ Floor plan of 5DLDK ・ Sea views from the second floor of the LDK. ・ Excavation garage with one car ・5DLDKの間取り・2階のLDKから海が一望できます。・掘込車庫1台分付 |
Features pickup 特徴ピックアップ | | Immediate Available / LDK20 tatami mats or more / Yang per good / Japanese-style room / 2-story / City gas 即入居可 /LDK20畳以上 /陽当り良好 /和室 /2階建 /都市ガス | Price 価格 | | 34,800,000 yen 3480万円 | Floor plan 間取り | | 5LDK 5LDK | Units sold 販売戸数 | | 1 units 1戸 | Land area 土地面積 | | 294 sq m 294m2 | Building area 建物面積 | | 182.31 sq m 182.31m2 | Driveway burden-road 私道負担・道路 | | Nothing, West 5.3m width 無、西5.3m幅 | Completion date 完成時期(築年月) | | March 1987 1987年3月 | Address 住所 | | Nishinomiya, Hyogo Prefecture Koyoen'nishiyama cho 兵庫県西宮市甲陽園西山町 | Traffic 交通 | | Hankyū Kōyō Line "KinoeYoen" walk 10 minutes 阪急甲陽線「甲陽園」歩10分
| Related links 関連リンク | | [Related Sites of this company] 【この会社の関連サイト】 | Person in charge 担当者より | | Person in charge of real-estate and building Matsumoto In the spirit of the 30's "Forrest Gump": Toshiharu age, Until serving consent, Socializing your thoroughly. Worries about the real estate ・ Questions such as, First, please feel free to contact us. We look forward to your visit of everyone. 担当者宅建松本 俊治年齢:30代「一期一会」の精神で、ご納得いただけるまで、とことんお付き合いいたします。不動産に関するお悩み・ご質問など、まずはお気軽にご相談ください。皆様のご来店を心よりお待ち申し上げております。 | Contact お問い合せ先 | | TEL: 0800-603-1620 [Toll free] mobile phone ・ Also available from PHS
Caller ID is not notified
Please contact the "saw SUUMO (Sumo)"
If it does not lead, If the real estate company TEL:0800-603-1620【通話料無料】携帯電話・PHSからもご利用いただけます
発信者番号は通知されません
「SUUMO(スーモ)を見た」と問い合わせください
つながらない方、不動産会社の方は
| Building coverage, floor area ratio 建ぺい率・容積率 | | 40% ・ Hundred percent 40%・100% | Time residents 入居時期 | | Immediate available 即入居可 | Land of the right form 土地の権利形態 | | Ownership 所有権 | Structure and method of construction 構造・工法 | | Wooden second floor underground 1-story part RC 木造2階地下1階建一部RC | Use district 用途地域 | | One low-rise 1種低層 | Overview and notices その他概要・特記事項 | | Contact: Matsumoto Toshiharu, Facilities: Public Water Supply, This sewage, City gas, Parking: Garage 担当者:松本 俊治、設備:公営水道、本下水、都市ガス、駐車場:車庫 | Company profile 会社概要 | | <Mediation> Minister of Land, Infrastructure and Transport (14) No. 000395 Hankyu Realty Co., Hankyu housing Plaza Nishinomiya Yubinbango662-0832 Nishinomiya, Hyogo Prefecture Kofuen 1-2-1 Hankyu Nishinomiya-Kitaguchi Station Kofuen Hankyu Building <仲介>国土交通大臣(14)第000395号阪急不動産(株)阪急ハウジングプラザ西宮〒662-0832 兵庫県西宮市甲風園1-2-1 阪急西宮北口駅甲風園阪急ビル |
Floor plan間取り図 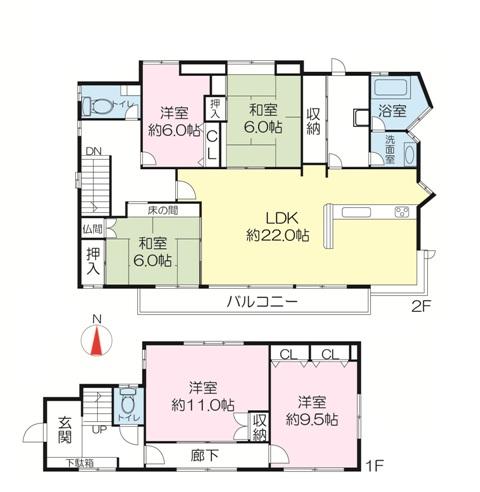 34,800,000 yen, 5LDK, Land area 294 sq m , Building area 182.31 sq m
3480万円、5LDK、土地面積294m2、建物面積182.31m2
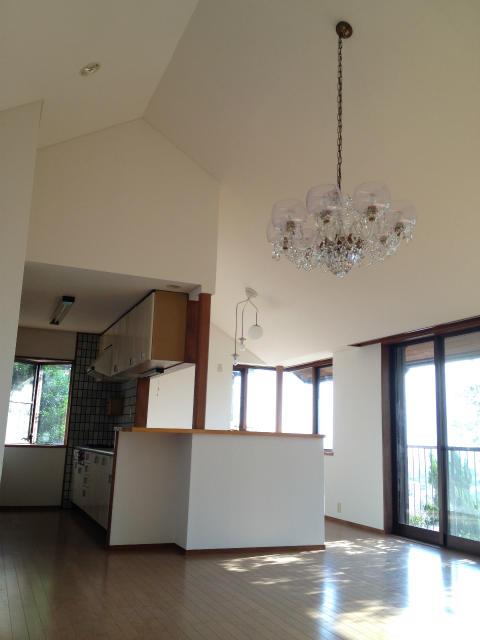 Living
リビング
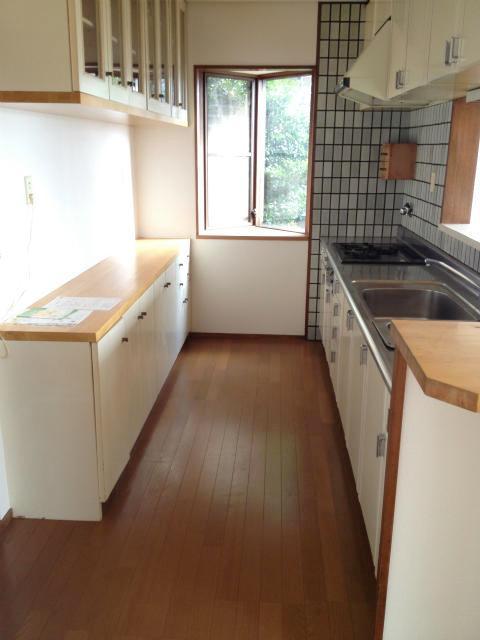 Kitchen
キッチン
Local appearance photo現地外観写真 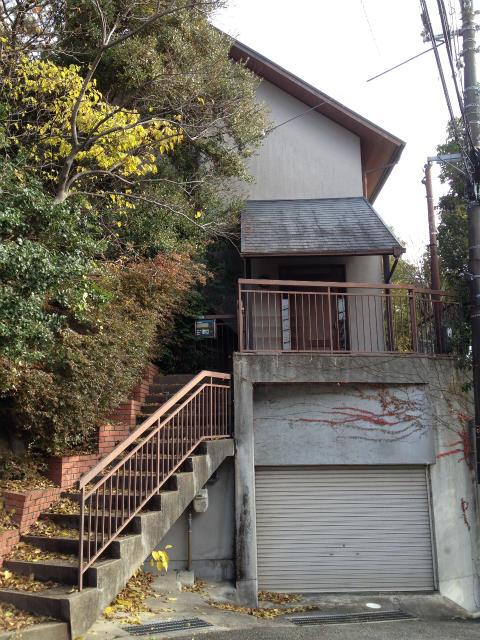 Local (12 May 2013) Shooting
現地(2013年12月)撮影
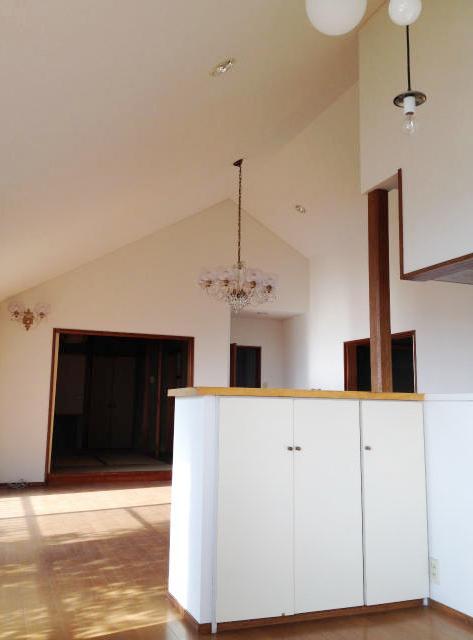 Living
リビング
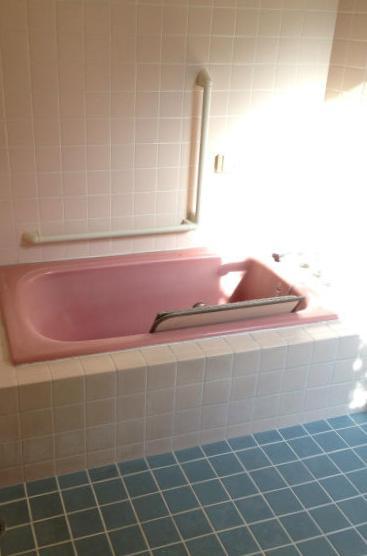 Bathroom
浴室
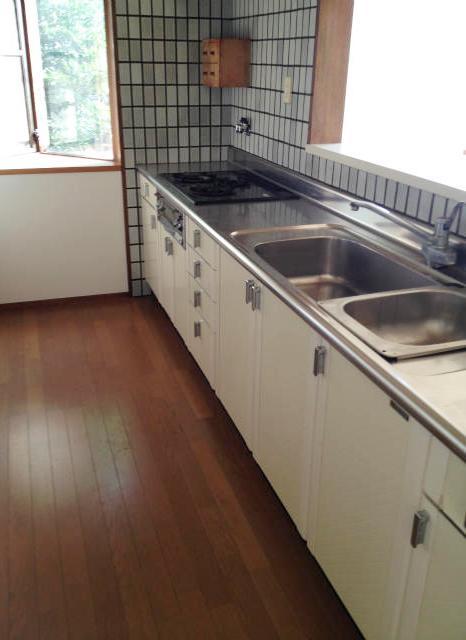 Kitchen
キッチン
Non-living roomリビング以外の居室 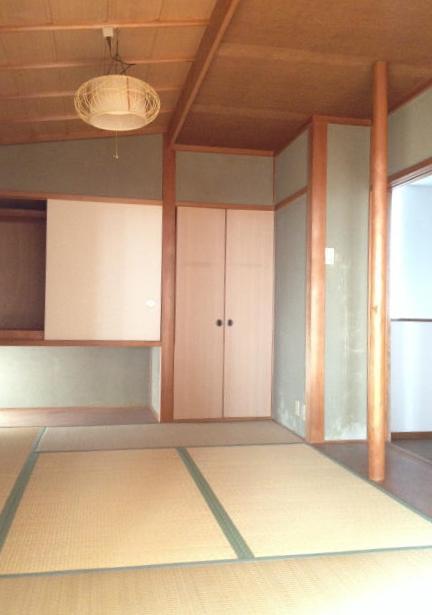 First floor Japanese-style room
1階和室
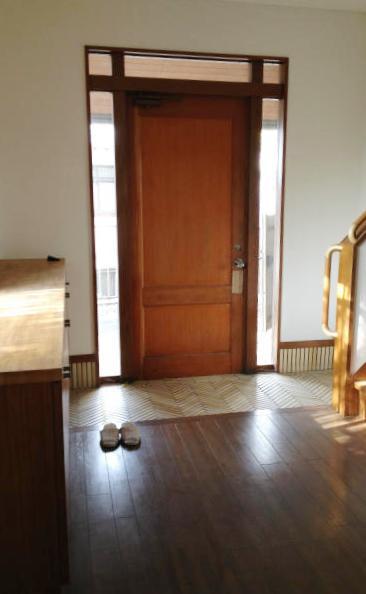 Entrance
玄関
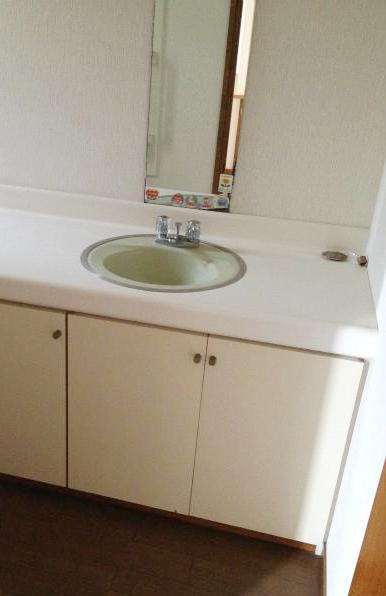 Wash basin, toilet
洗面台・洗面所
Receipt収納 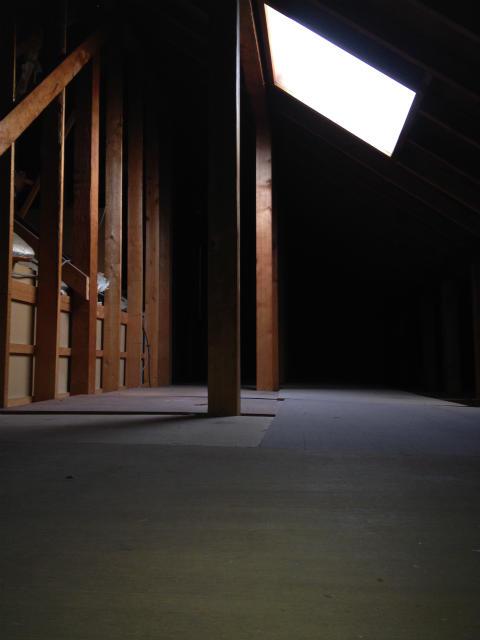 attic
屋根裏
Parking lot駐車場 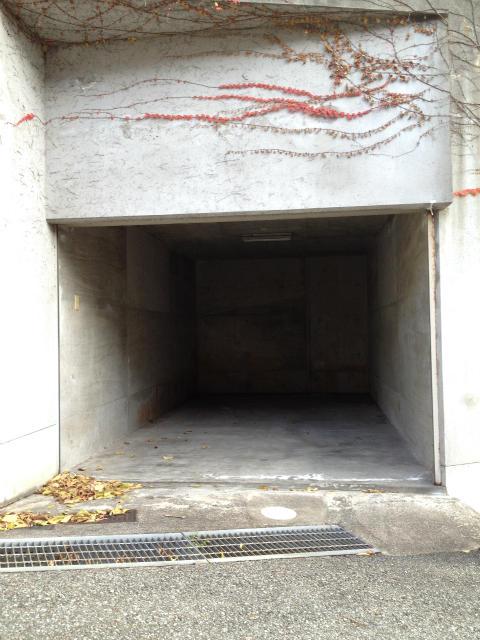 Excavation garage
掘込車庫
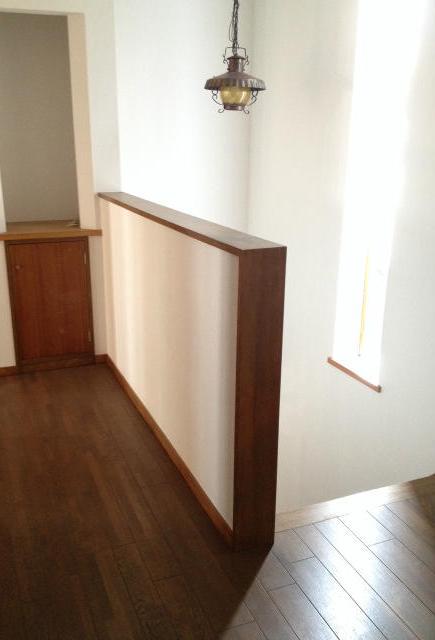 Other introspection
その他内観
View photos from the dwelling unit住戸からの眺望写真 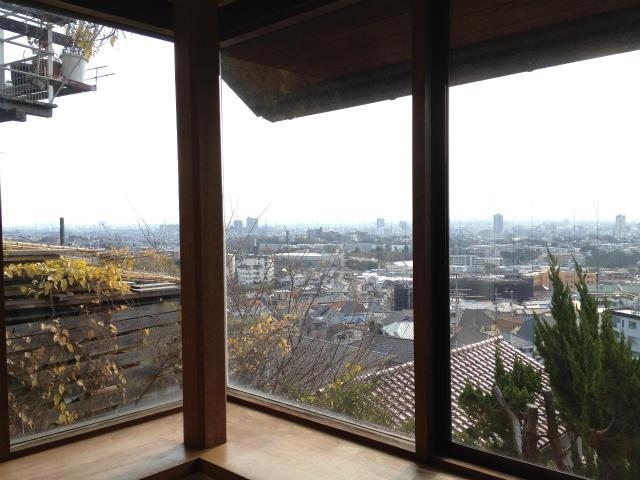 View from the site (December 2013) Shooting
現地からの眺望(2013年12月)撮影
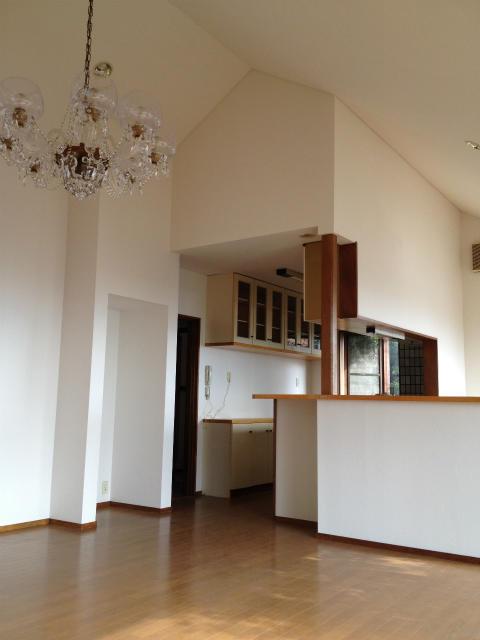 Living
リビング
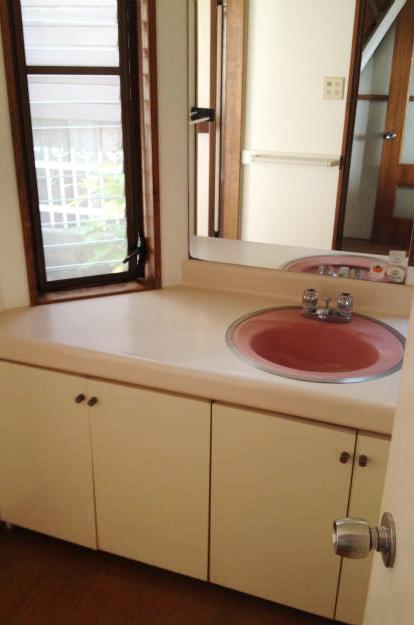 Wash basin, toilet
洗面台・洗面所
Location
|

















