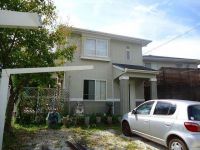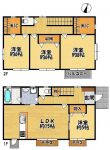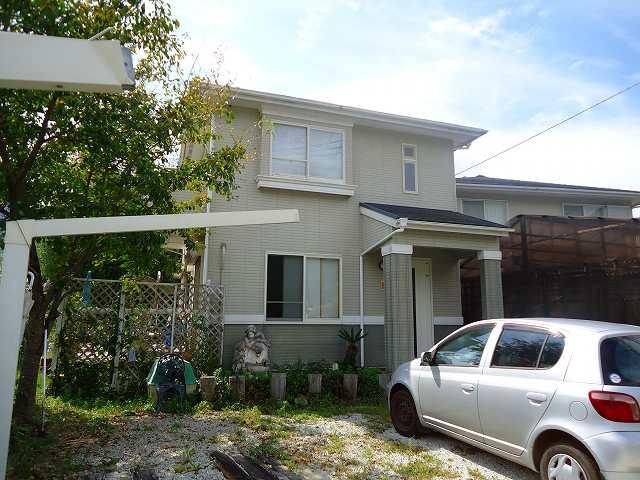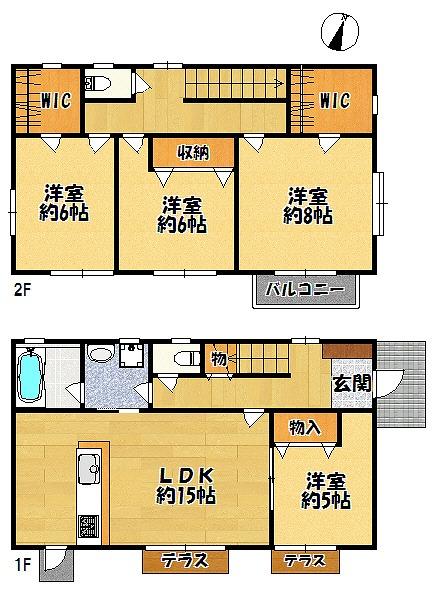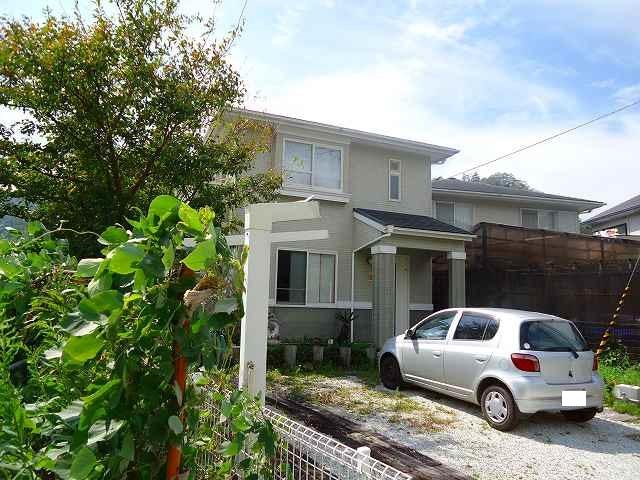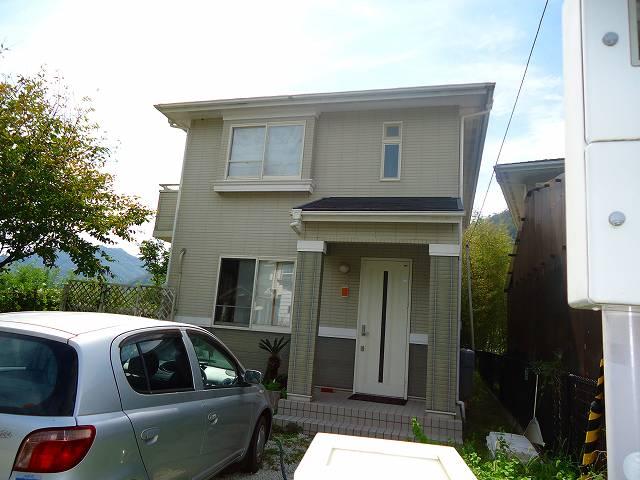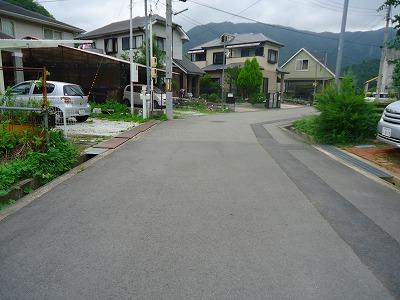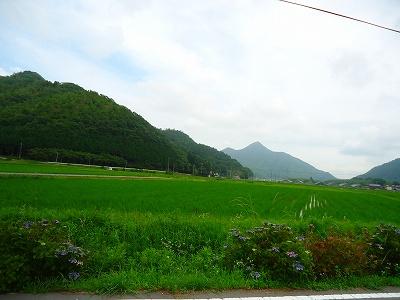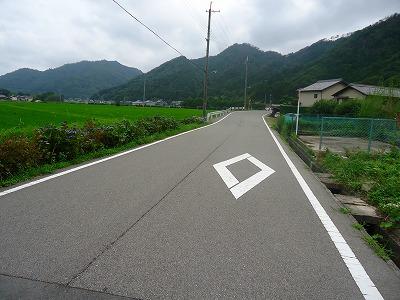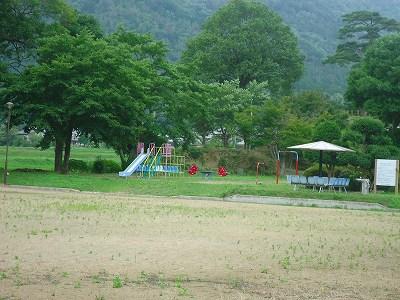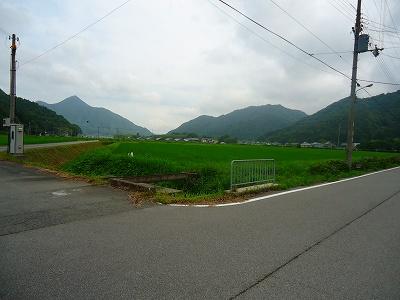|
|
Hyogo Prefecture Sanda
兵庫県三田市
|
|
JR Fukuchiyama Line "Mita" bus 31 minutes Ogaki Chufu 3 minutes
JR福知山線「三田」バス31分小柿中歩3分
|
|
● It is a house of Mitsui Home construction of November 1997 architecture ● is a land area of approximately 63.45 square meters ● Parking 3 units can be
●平成9年11月建築の三井ホーム施工のお家です●土地面積約63.45坪です●駐車場3台可能です
|
|
It is a house that is in the tranquil nature. I'd love to, Please see once.
のどかな自然の中にあるお家です。是非、一度ご覧下さいませ。
|
Features pickup 特徴ピックアップ | | Year Available / Parking three or more possible / Land 50 square meters or more / See the mountain / System kitchen / All room storage / LDK15 tatami mats or more / Or more before road 6m / Idyll / Face-to-face kitchen / Toilet 2 places / 2-story / The window in the bathroom / Leafy residential area / Good view / Walk-in closet 年内入居可 /駐車3台以上可 /土地50坪以上 /山が見える /システムキッチン /全居室収納 /LDK15畳以上 /前道6m以上 /田園風景 /対面式キッチン /トイレ2ヶ所 /2階建 /浴室に窓 /緑豊かな住宅地 /眺望良好 /ウォークインクロゼット |
Price 価格 | | 6.8 million yen 680万円 |
Floor plan 間取り | | 4LDK 4LDK |
Units sold 販売戸数 | | 1 units 1戸 |
Total units 総戸数 | | 1 units 1戸 |
Land area 土地面積 | | 209.77 sq m (63.45 tsubo) (Registration) 209.77m2(63.45坪)(登記) |
Building area 建物面積 | | 104.34 sq m (31.56 tsubo) (Registration) 104.34m2(31.56坪)(登記) |
Driveway burden-road 私道負担・道路 | | Nothing, Northeast 6m width (contact the road width 8.2m) 無、北東6m幅(接道幅8.2m) |
Completion date 完成時期(築年月) | | November 1997 1997年11月 |
Address 住所 | | Hyogo Prefecture Sanda Ogaki 兵庫県三田市小柿 |
Traffic 交通 | | JR Fukuchiyama Line "Mita" bus 31 minutes Ogaki Chufu 3 minutes JR福知山線「三田」バス31分小柿中歩3分
|
Related links 関連リンク | | [Related Sites of this company] 【この会社の関連サイト】 |
Person in charge 担当者より | | [Regarding this property.] There is no retraction of the water supply to the property. Ownership of development land all the well water ・ 4000 yen in maintenance / We use in the month. 【この物件について】本物件に上水道の引込みはありません。井戸水を開発地全員の所有・維持管理にて4000円/月にて利用しております。 |
Contact お問い合せ先 | | TEL: 0120-774021 [Toll free] Please contact the "saw SUUMO (Sumo)" TEL:0120-774021【通話料無料】「SUUMO(スーモ)を見た」と問い合わせください |
Building coverage, floor area ratio 建ぺい率・容積率 | | 60% ・ Hundred percent 60%・100% |
Time residents 入居時期 | | Consultation 相談 |
Land of the right form 土地の権利形態 | | Ownership 所有権 |
Structure and method of construction 構造・工法 | | Wooden 2-story 木造2階建 |
Construction 施工 | | Mitsui Home Co., Ltd. 三井ホーム(株) |
Use district 用途地域 | | Urbanization control area 市街化調整区域 |
Overview and notices その他概要・特記事項 | | Facilities: Well, Individual septic tank, Individual LPG, Building Permits reason: control area per building permit requirements. There authorization requirements of building owners, Parking: car space 設備:井戸、個別浄化槽、個別LPG、建築許可理由:調整区域につき建築許可要。建築主の許可要件あり、駐車場:カースペース |
Company profile 会社概要 | | <Mediation> Governor of Hyogo Prefecture (2) the first 300,320 No. Century 21 (Ltd.) residence hall Yubinbango669-1529 Sanda City center-cho 10-7 <仲介>兵庫県知事(2)第300320号センチュリー21(株)住まい館〒669-1529 兵庫県三田市中央町10-7 |
