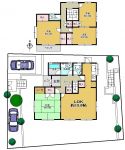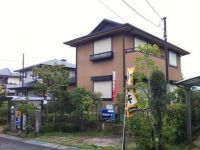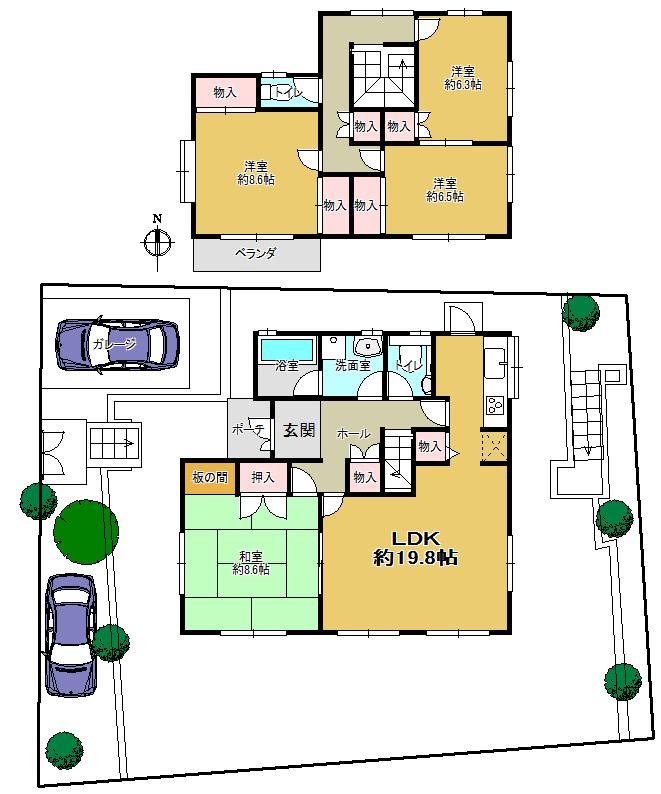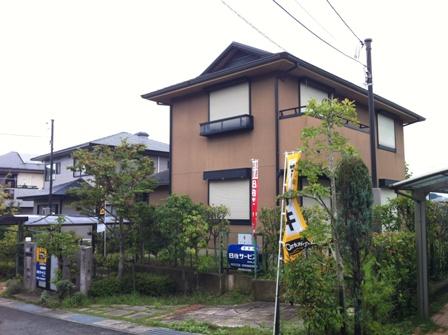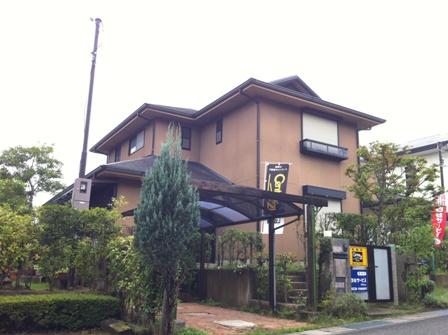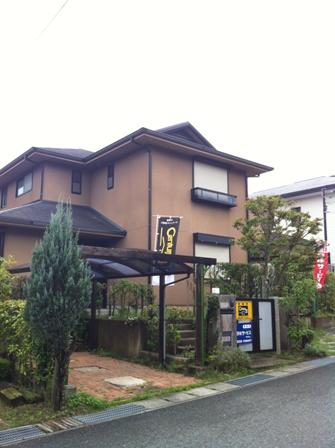|
|
Hyogo Prefecture Sanda
兵庫県三田市
|
|
Shintetsu Kōen-Toshi Line "Woody Town Chūō Station" walk 12 minutes
神戸電鉄公園都市線「ウッディタウン中央」歩12分
|
|
■ 1995 July Built ■ Es ・ by ・ El Construction ■ East and West two-way road ■ Parking two Allowed ■ Immediate Available
■平成7年7月築■エス・バイ・エル施工■東西二方道路■駐車2台可■即入居可
|
Features pickup 特徴ピックアップ | | Land 50 square meters or more / LDK18 tatami mats or more / All room storage / Or more before road 6m / 2-story / The window in the bathroom 土地50坪以上 /LDK18畳以上 /全居室収納 /前道6m以上 /2階建 /浴室に窓 |
Price 価格 | | 29,800,000 yen 2980万円 |
Floor plan 間取り | | 4LDK 4LDK |
Units sold 販売戸数 | | 1 units 1戸 |
Total units 総戸数 | | 1 units 1戸 |
Land area 土地面積 | | 241.82 sq m (registration) 241.82m2(登記) |
Building area 建物面積 | | 123.33 sq m (registration) 123.33m2(登記) |
Driveway burden-road 私道負担・道路 | | Nothing, West 6m width, East 22m width 無、西6m幅、東22m幅 |
Completion date 完成時期(築年月) | | July 1995 1995年7月 |
Address 住所 | | Hyogo Prefecture Sanda Yurinokidai 3 兵庫県三田市ゆりのき台3 |
Traffic 交通 | | Shintetsu Kōen-Toshi Line "Woody Town Chūō Station" walk 12 minutes 神戸電鉄公園都市線「ウッディタウン中央」歩12分
|
Related links 関連リンク | | [Related Sites of this company] 【この会社の関連サイト】 |
Person in charge 担当者より | | Rep Ueda Young joined 11 years, We are responsible for the Hanshin area. Based on the experience that was born and raised between Hanshin, It will be the advice from the customers' point of view, I would like a successful Relocation up for everyone. We look forward to consultation. 担当者上田 若樹入社11年目、阪神エリアを担当しております。阪神間で生まれ育った経験を基に、お客様の立場に立ったアドバイスをさせて頂き、皆様のお住み替えを成功させたいと思います。ご相談お待ちしております。 |
Contact お問い合せ先 | | TEL: 0800-603-0987 [Toll free] mobile phone ・ Also available from PHS
Caller ID is not notified
Please contact the "saw SUUMO (Sumo)"
If it does not lead, If the real estate company TEL:0800-603-0987【通話料無料】携帯電話・PHSからもご利用いただけます
発信者番号は通知されません
「SUUMO(スーモ)を見た」と問い合わせください
つながらない方、不動産会社の方は
|
Building coverage, floor area ratio 建ぺい率・容積率 | | Fifty percent ・ Hundred percent 50%・100% |
Time residents 入居時期 | | Immediate available 即入居可 |
Land of the right form 土地の権利形態 | | Ownership 所有権 |
Structure and method of construction 構造・工法 | | Wooden 2-story 木造2階建 |
Construction 施工 | | Es ・ by ・ Elle エス・バイ・エル |
Renovation リフォーム | | July 2013 interior renovation completed (kitchen ・ toilet ・ floor ・ Water heater Screen door re-covered) 2013年7月内装リフォーム済(キッチン・トイレ・床・給湯器 網戸張替え) |
Use district 用途地域 | | One low-rise 1種低層 |
Other limitations その他制限事項 | | Height minimum Available 高さ最低限度有 |
Overview and notices その他概要・特記事項 | | Contact: Ueda Young, Facilities: Public Water Supply, This sewage, City gas, Parking: car space 担当者:上田 若樹、設備:公営水道、本下水、都市ガス、駐車場:カースペース |
Company profile 会社概要 | | <Mediation> Minister of Land, Infrastructure and Transport (11) Kansai Sekiwa Real Estate No. 002343 (Ltd.) Nishinomiya office Yubinbango662-0978 Nishinomiya, Hyogo Prefecture Sanjo-cho 10-2 NTT Nishinomiya building <仲介>国土交通大臣(11)第002343号積和不動産関西(株)西宮営業所〒662-0978 兵庫県西宮市産所町10-2 NTT西宮ビル |
