Used Homes » Kansai » Hyogo Prefecture » Sanda
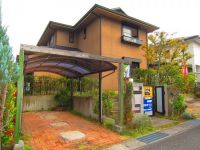 
| | Hyogo Prefecture Sanda 兵庫県三田市 |
| Shintetsu Kōen-Toshi Line "Woody Town Chūō Station" walk 12 minutes 神戸電鉄公園都市線「ウッディタウン中央」歩12分 |
| S × L construction of the house on both sides the road to Seddo site wide enough room renovated later this year can move at about 73 square meters S×L施工のお家両面道路に接道敷地約73坪で広さ充分室内改装済年内入居可能 |
| Residential street lined Yurinokidai! And such as Mycal ions are aligned with the delicious shops and neighboring roll cake in town, Living facilities, we have enhanced. You can spend the leisurely holiday work tired body in the city center 住宅街が建ち並ぶゆりのき台!街の中にはロールケーキのおいしいお店や近隣にマイカルイオンなどが揃っており、生活施設は充実しております。都心で働き疲れた体をゆったりと休日に過ごしていただけますよ |
Features pickup 特徴ピックアップ | | Parking two Allowed / Immediate Available / 2 along the line more accessible / Land 50 square meters or more / LDK18 tatami mats or more / System kitchen / All room storage / A quiet residential area / Or more before road 6m / Japanese-style room / Bathroom 1 tsubo or more / The window in the bathroom / Leafy residential area / Ventilation good / In a large town 駐車2台可 /即入居可 /2沿線以上利用可 /土地50坪以上 /LDK18畳以上 /システムキッチン /全居室収納 /閑静な住宅地 /前道6m以上 /和室 /浴室1坪以上 /浴室に窓 /緑豊かな住宅地 /通風良好 /大型タウン内 | Price 価格 | | 28.8 million yen 2880万円 | Floor plan 間取り | | 4LDK 4LDK | Units sold 販売戸数 | | 1 units 1戸 | Total units 総戸数 | | 1 units 1戸 | Land area 土地面積 | | 241.82 sq m (registration) 241.82m2(登記) | Building area 建物面積 | | 123.33 sq m (registration) 123.33m2(登記) | Driveway burden-road 私道負担・道路 | | Nothing, West 6m width, East 22m width 無、西6m幅、東22m幅 | Completion date 完成時期(築年月) | | July 1995 1995年7月 | Address 住所 | | Hyogo Prefecture Sanda Yurinokidai 3 兵庫県三田市ゆりのき台3 | Traffic 交通 | | Shintetsu Kōen-Toshi Line "Woody Town Chūō Station" walk 12 minutes 神戸電鉄公園都市線「ウッディタウン中央」歩12分
| Related links 関連リンク | | [Related Sites of this company] 【この会社の関連サイト】 | Person in charge 担当者より | | This in person in charge Hi彦 Age: 30 Daigyokai Experience: 11 years "looking for shelter" in Kobe Please leave us to our. I would like you to experience the "joy of looking for My Home". Seeing the day-to-day as much as possible of the property, I would like to find a nice "living" together with our customers. 担当者中本 陽彦年齢:30代業界経験:11年神戸での「住まい探し」は是非当社へお任せ下さい。『マイホーム探しの楽しさ』を体験して頂きたいです。日々できるだけ多くの物件をご覧いただき、お客様と一緒に素敵な『暮らし』を探していきたいと思っています。 | Contact お問い合せ先 | | TEL: 0800-603-0566 [Toll free] mobile phone ・ Also available from PHS
Caller ID is not notified
Please contact the "saw SUUMO (Sumo)"
If it does not lead, If the real estate company TEL:0800-603-0566【通話料無料】携帯電話・PHSからもご利用いただけます
発信者番号は通知されません
「SUUMO(スーモ)を見た」と問い合わせください
つながらない方、不動産会社の方は
| Building coverage, floor area ratio 建ぺい率・容積率 | | 40% ・ 80% 40%・80% | Time residents 入居時期 | | Immediate available 即入居可 | Land of the right form 土地の権利形態 | | Ownership 所有権 | Structure and method of construction 構造・工法 | | Wooden 2-story 木造2階建 | Renovation リフォーム | | July 2013 interior renovation completed (wall ・ floor) 2013年7月内装リフォーム済(壁・床) | Use district 用途地域 | | One low-rise 1種低層 | Other limitations その他制限事項 | | Please contact us to our company, which boasts the overwhelming amount of information to other companies. Until 0120-877-996 他社を圧倒する情報量を誇る当社へお問い合わせ下さい。0120-877-996まで | Overview and notices その他概要・特記事項 | | Contact: Nakamoto Hi彦, Facilities: Public Water Supply, This sewage, City gas, Parking: car space 担当者:中本 陽彦、設備:公営水道、本下水、都市ガス、駐車場:カースペース | Company profile 会社概要 | | <Mediation> Minister of Land, Infrastructure and Transport (3) No. 006185 (Corporation) Kinki district Real Estate Fair Trade Council member Asahi Housing Co., Ltd. Kobe store Yubinbango650-0044, Chuo-ku Kobe, Hyogo Prefecture Higashikawasaki cho 1-2-2 <仲介>国土交通大臣(3)第006185号(公社)近畿地区不動産公正取引協議会会員 朝日住宅(株)神戸店〒650-0044 兵庫県神戸市中央区東川崎町1-2-2 |
Local appearance photo現地外観写真 ![Local appearance photo. Local appearance photo [2013 November shooting]](/images/hyogo/sanda/978e110002.jpg) Local appearance photo [2013 November shooting]
現地外観写真【平成25年11月撮影】
Local photos, including front road前面道路含む現地写真 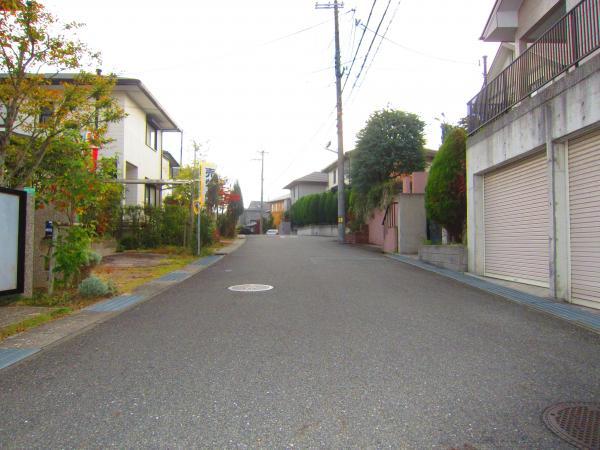 Loose in the local front road width 6m
現地前面道路幅員6mでゆったり
Floor plan間取り図 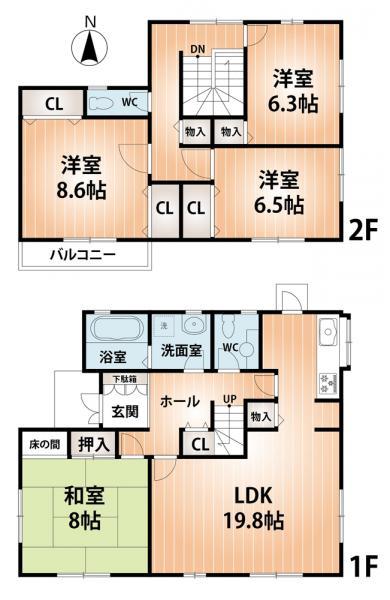 28.8 million yen, 4LDK, Land area 241.82 sq m , Total of 27 Pledge 1 floor in a spacious and relaxing breadth in the building area 123.33 sq m LDK about 19 tatami and Japanese-style room 8 quires
2880万円、4LDK、土地面積241.82m2、建物面積123.33m2 LDK約19帖と和室8帖で合計27帖 1フロアでゆったりと寛げる広さ
Livingリビング 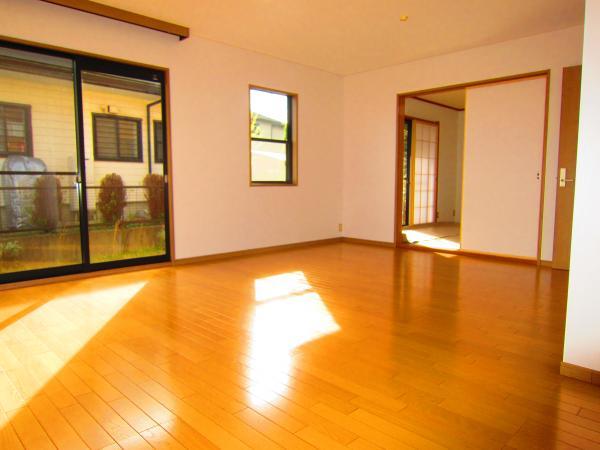 Living to spend slowly family gatherings on the south-facing bright living
南向きの明るいリビングで家族の団欒をゆっくりと過ごせるリビング
Bathroom浴室 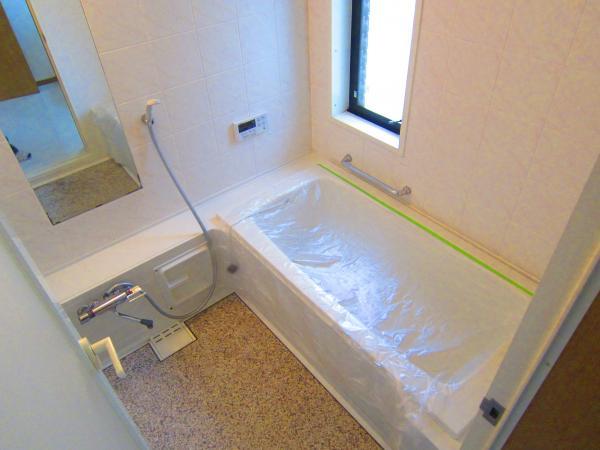 Also eliminate work tired of Papa bathroom in 1 pyeong size
浴室は1坪サイズでパパの仕事疲れも解消
Kitchenキッチン 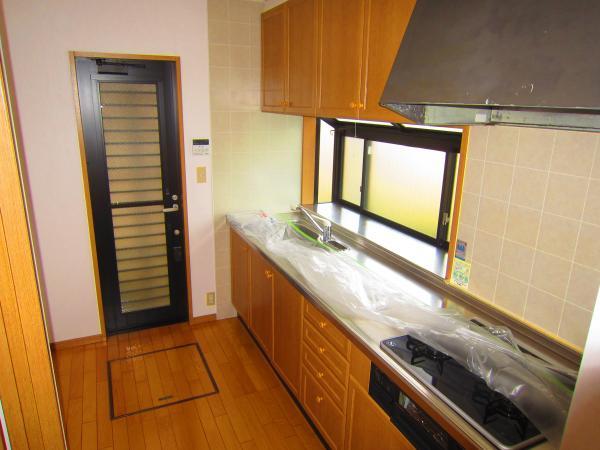 A happy mom size kitchen
ママにうれしい広さのあるキッチン
Non-living roomリビング以外の居室 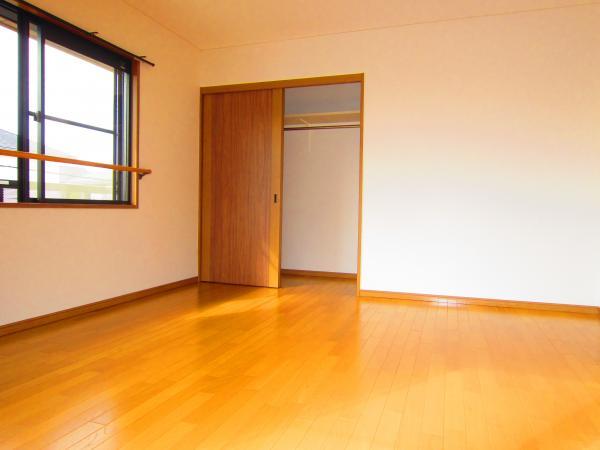 The main bedroom is wide 8.6 tatami husband and wife! Children's room is available for more than 6 Pledge
主寝室は広さ8.6帖ご夫婦! 子供部屋は6帖以上をご用意
Entrance玄関 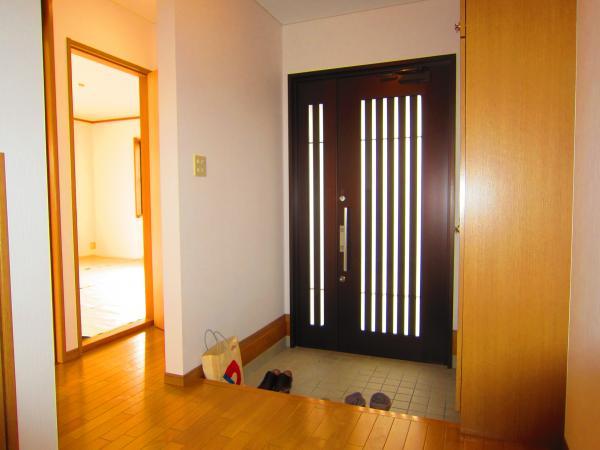 Entrance there is a breadth is secure a space for breath break can be taken
広さがある玄関は一息休憩が取れる スペースを確保
Toiletトイレ 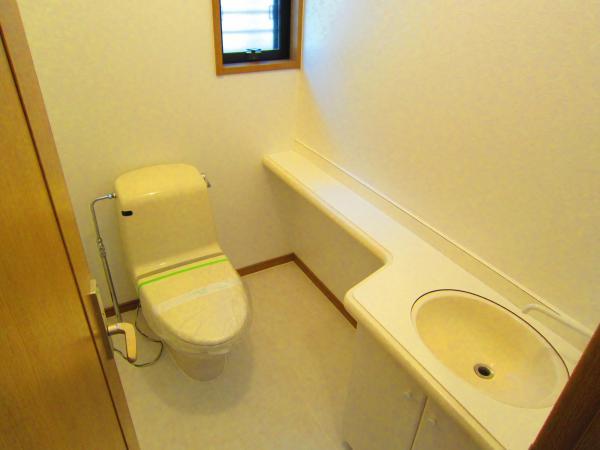 Is spacious toilet!
おトイレが広い!
Garden庭 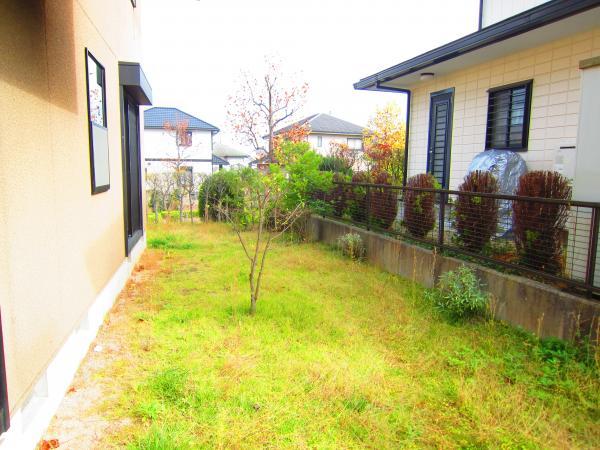 Perfect for wide is the children's playground take a widely garden on the south side
南側に広くお庭をとり子供の遊び場にはもってこいの広さ
View photos from the dwelling unit住戸からの眺望写真 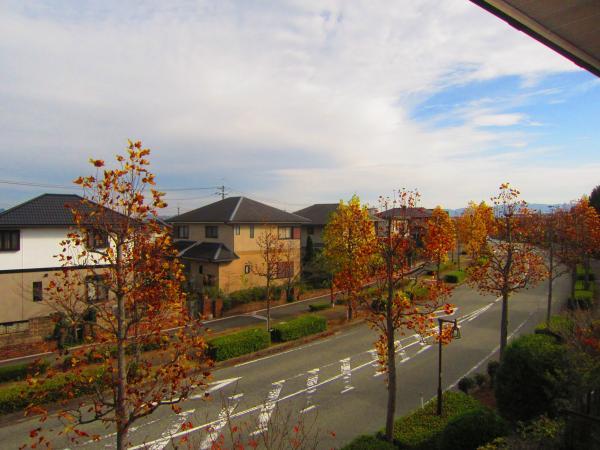 Since the faces on both sides of the road is also a feeling of opening view from the children's quite
両面道路に面しているので子供部屋 からの眺望も開放感はなかなか
Non-living roomリビング以外の居室 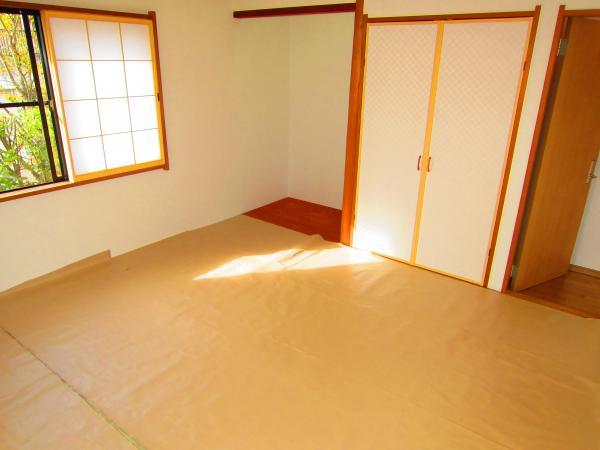 Japanese-style room is clean conduct Omotegae by remodeling the tatami
和室は畳をリフォームによる表替えを行ってきれいですよ
Location
| 

![Local appearance photo. Local appearance photo [2013 November shooting]](/images/hyogo/sanda/978e110002.jpg)










