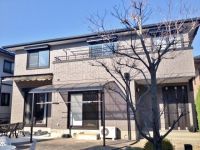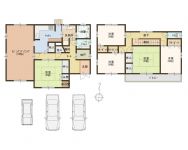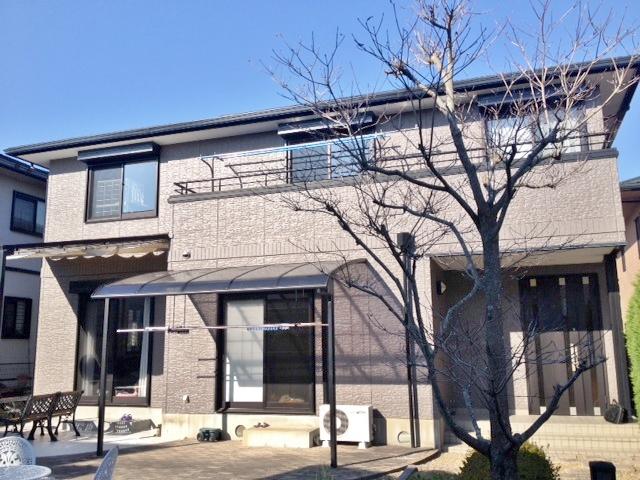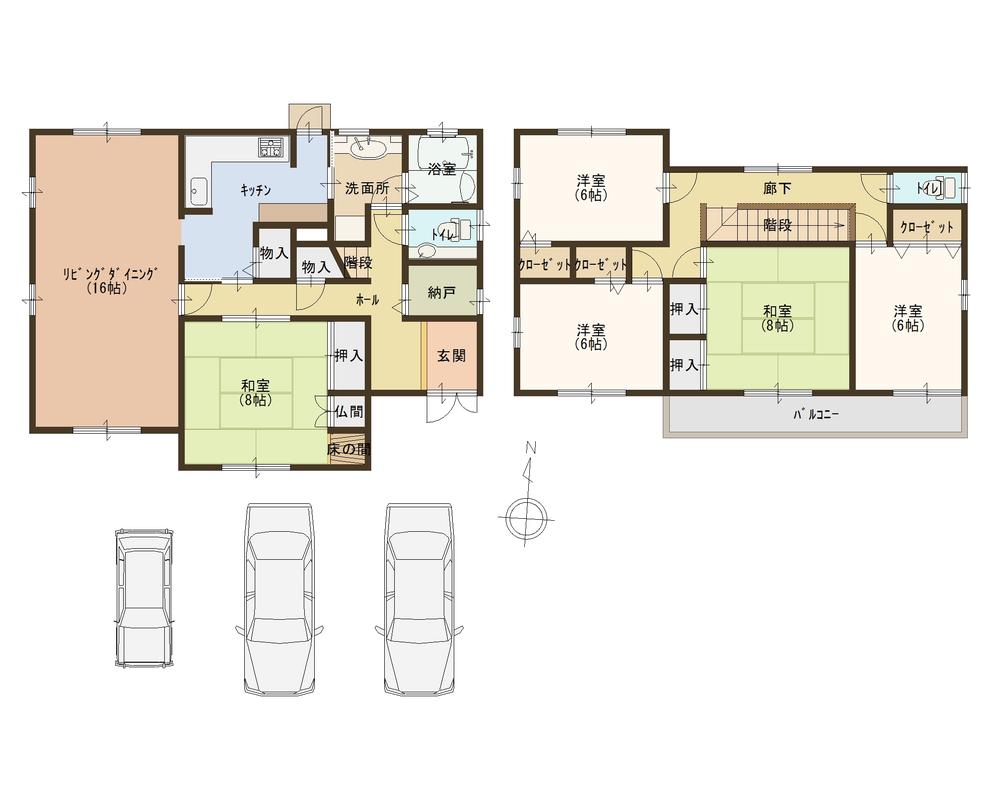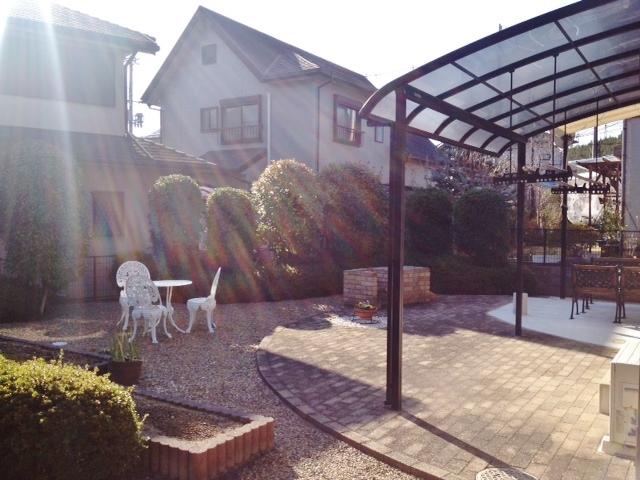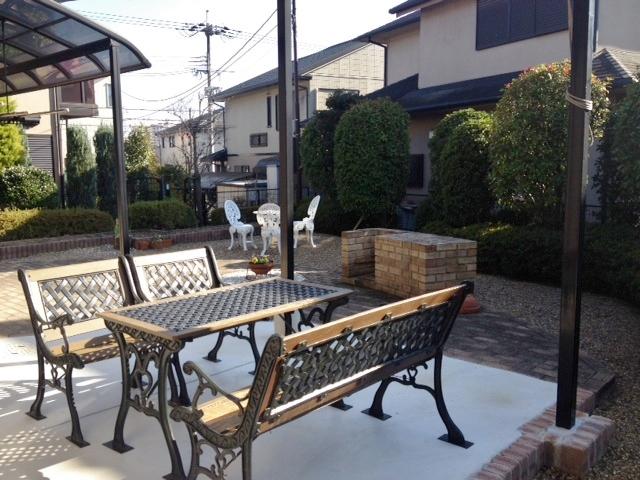|
|
Hyogo Prefecture Sanda
兵庫県三田市
|
|
Shintetsu Kōen-Toshi Line "Woody Town Chūō Station" walk 10 minutes
神戸電鉄公園都市線「ウッディタウン中央」歩10分
|
|
Land 97 square meters ・ Floor area 44 square meters of 5LDK! Parking 3 units can be! It is a lightweight steel frame of the house of the Daiwa House. Equipped also space and facilities that can BBQ. There is also a kitchen garden flower beds.
土地97坪・建坪44坪の5LDK!駐車3台可能!ダイワハウスの軽量鉄骨造のお家です。BBQができるスペースや設備も完備。家庭菜園の花壇もあります。
|
|
■ September 2009, All-electric construction work already ■ January 2011, Already exterior wall paint ・ Already Roof Coatings
■平成21年9月、オール電化工事済み■平成23年1月、外壁塗装済み・屋根塗装済み
|
Features pickup 特徴ピックアップ | | Parking three or more possible / LDK20 tatami mats or more / Land 50 square meters or more / System kitchen / A quiet residential area / Or more before road 6m / Japanese-style room / Garden more than 10 square meters / Home garden / Toilet 2 places / Bathroom 1 tsubo or more / Exterior renovation / 2-story / South balcony / Nantei / The window in the bathroom / Leafy residential area / All room 6 tatami mats or more / All-electric 駐車3台以上可 /LDK20畳以上 /土地50坪以上 /システムキッチン /閑静な住宅地 /前道6m以上 /和室 /庭10坪以上 /家庭菜園 /トイレ2ヶ所 /浴室1坪以上 /外装リフォーム /2階建 /南面バルコニー /南庭 /浴室に窓 /緑豊かな住宅地 /全居室6畳以上 /オール電化 |
Price 価格 | | 32,800,000 yen 3280万円 |
Floor plan 間取り | | 5LDK 5LDK |
Units sold 販売戸数 | | 1 units 1戸 |
Land area 土地面積 | | 323.19 sq m (97.76 tsubo) (Registration) 323.19m2(97.76坪)(登記) |
Building area 建物面積 | | 146.27 sq m (44.24 tsubo) (Registration) 146.27m2(44.24坪)(登記) |
Driveway burden-road 私道負担・道路 | | Nothing, East 6m width 無、東6m幅 |
Completion date 完成時期(築年月) | | November 1997 1997年11月 |
Address 住所 | | Hyogo Prefecture Sanda Yurinokidai 3 兵庫県三田市ゆりのき台3 |
Traffic 交通 | | Shintetsu Kōen-Toshi Line "Woody Town Chūō Station" walk 10 minutes 神戸電鉄公園都市線「ウッディタウン中央」歩10分
|
Person in charge 担当者より | | Rep Nishi嵜 Yusaku Age: 20s 担当者西嵜 優作年齢:20代 |
Contact お問い合せ先 | | TEL: 0800-603-9140 [Toll free] mobile phone ・ Also available from PHS
Caller ID is not notified
Please contact the "saw SUUMO (Sumo)"
If it does not lead, If the real estate company TEL:0800-603-9140【通話料無料】携帯電話・PHSからもご利用いただけます
発信者番号は通知されません
「SUUMO(スーモ)を見た」と問い合わせください
つながらない方、不動産会社の方は
|
Building coverage, floor area ratio 建ぺい率・容積率 | | Fifty percent ・ Hundred percent 50%・100% |
Time residents 入居時期 | | Consultation 相談 |
Land of the right form 土地の権利形態 | | Ownership 所有権 |
Structure and method of construction 構造・工法 | | Light-gauge steel 2-story 軽量鉄骨2階建 |
Renovation リフォーム | | January 2011 exterior renovation completed (outer wall ・ roof) 2011年1月外装リフォーム済(外壁・屋根) |
Use district 用途地域 | | One low-rise 1種低層 |
Overview and notices その他概要・特記事項 | | Contact: Nishi嵜 Yusaku, Facilities: Public Water Supply, This sewage, All-electric, Parking: Car Port 担当者:西嵜 優作、設備:公営水道、本下水、オール電化、駐車場:カーポート |
Company profile 会社概要 | | <Mediation> governor of Osaka Prefecture (1) No. 056931 Rinku Home Co., Ltd. Yubinbango597-0073 Osaka Kaizuka Wakinohama 1-13-11 <仲介>大阪府知事(1)第056931号りんくうホーム(株)〒597-0073 大阪府貝塚市脇浜1-13-11 |
