Used Homes » Kansai » Hyogo Prefecture » Sanda
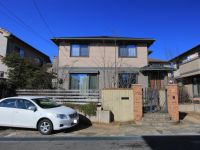 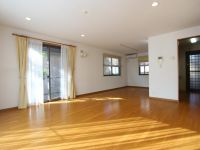
| | Hyogo Prefecture Sanda 兵庫県三田市 |
| JR Fukuchiyama Line "Shinmita" walk 18 minutes JR福知山線「新三田」歩18分 |
| September 2003 Living the house !! family of Daiwa House construction is spacious gather with nature, Dining attractive !! water heater, Environment-friendly private power generation system also wallet is also a "ECOWILL" !! 平成15年9月 ダイワハウス施工のお家!!家族が自然と集まる広々したリビング、ダイニングが魅力!!給湯器は、環境にも財布にも優しい自家発電システム「エコウィル」です!! |
| ■ □ ■ □ ■ □ ○ building area, Yuttariri 138.71 sq m (about 41.95 square meters). ○ all room 6 quires more. LDK is about 22 Pledge. ○ barrier-free design, The slope of the stairs is also a gradual, Friendly house in person. ○ sash pair glass. The first floor has become a security glass. ○ Living ・ Equipped with gas hot water floor heating "nook" in the dining. ○ car spaces can park two car independently. ○ The kitchen dishwasher, Cupboard-conditioned structure with. ○ bathroom, Bathroom heating dryer. ○ A good garden of per yang, There is a small sandbox to play with children. Also Deki use it as a flower bed in the future. ○ indoor, It is polite to your. Per ○ vacant house, It is ready-to-move-in. ■□■□■□○建物面積は、ゆったりり138.71m2(約41.95坪)。○全居室6帖以上。LDKは約22帖。○バリアフリー設計、階段の傾斜も緩やかで、人に優しいお家です。○サッシはペアガラス。 1階は防犯ガラスとなっております。○リビング・ダイニングにはガス温水床暖房「ヌック」を完備。○カースペースは独立してお車2台駐車できます。○キッチンには食洗器、造付けのカップボード完備。○浴室は、浴室暖房乾燥機完備。○陽当たりの良いお庭には、お子様の遊べる小さな砂場があります。将来的には花壇としてもお使いできます。○室内、丁寧にお使いです。○空き家につき、即入居可能です。 |
Features pickup 特徴ピックアップ | | Parking two Allowed / Immediate Available / LDK20 tatami mats or more / Land 50 square meters or more / Energy-saving water heaters / System kitchen / Bathroom Dryer / All room storage / Or more before road 6m / Japanese-style room / Starting station / Shaping land / Garden more than 10 square meters / Washbasin with shower / Face-to-face kitchen / Barrier-free / Toilet 2 places / Bathroom 1 tsubo or more / 2-story / Southeast direction / South balcony / Double-glazing / Warm water washing toilet seat / Underfloor Storage / The window in the bathroom / All living room flooring / Dish washing dryer / Walk-in closet / All room 6 tatami mats or more / City gas / Flat terrain / Floor heating 駐車2台可 /即入居可 /LDK20畳以上 /土地50坪以上 /省エネ給湯器 /システムキッチン /浴室乾燥機 /全居室収納 /前道6m以上 /和室 /始発駅 /整形地 /庭10坪以上 /シャワー付洗面台 /対面式キッチン /バリアフリー /トイレ2ヶ所 /浴室1坪以上 /2階建 /東南向き /南面バルコニー /複層ガラス /温水洗浄便座 /床下収納 /浴室に窓 /全居室フローリング /食器洗乾燥機 /ウォークインクロゼット /全居室6畳以上 /都市ガス /平坦地 /床暖房 | Price 価格 | | 35,800,000 yen 3580万円 | Floor plan 間取り | | 4LDK + S (storeroom) 4LDK+S(納戸) | Units sold 販売戸数 | | 1 units 1戸 | Land area 土地面積 | | 227.8 sq m (68.90 tsubo) (Registration) 227.8m2(68.90坪)(登記) | Building area 建物面積 | | 138.71 sq m (41.95 tsubo) (Registration) 138.71m2(41.95坪)(登記) | Driveway burden-road 私道負担・道路 | | Nothing, Southeast 6m width (contact the road width 13.4m) 無、南東6m幅(接道幅13.4m) | Completion date 完成時期(築年月) | | September 2003 2003年9月 | Address 住所 | | Hyogo Prefecture Sanda Keyakidai 3 兵庫県三田市けやき台3 | Traffic 交通 | | JR Fukuchiyama Line "Shinmita" walk 18 minutes JR福知山線「新三田」歩18分
| Related links 関連リンク | | [Related Sites of this company] 【この会社の関連サイト】 | Person in charge 担当者より | | Person in charge of real-estate and building Yamashita Koji Age: 30 Daigyokai Experience: 7 years ideal house looking, "Express ticket" is peace of mind to convince sale ・ Please leave it to ensure "the mediation of Kintetsu". It combines the confidence and track record "Kintetsu real estate of the Yamashita" is, We ran chase your dreams together. 担当者宅建山下 浩司年齢:30代業界経験:7年理想の住まい探し、納得売却への「特急券」は安心・確実「近鉄の仲介」にお任せください。自信と実績を兼ね備えた「近鉄不動産の山下」が、貴方の夢を一緒に追い駆けます。 | Contact お問い合せ先 | | TEL: 0800-603-0438 [Toll free] mobile phone ・ Also available from PHS
Caller ID is not notified
Please contact the "saw SUUMO (Sumo)"
If it does not lead, If the real estate company TEL:0800-603-0438【通話料無料】携帯電話・PHSからもご利用いただけます
発信者番号は通知されません
「SUUMO(スーモ)を見た」と問い合わせください
つながらない方、不動産会社の方は
| Expenses 諸費用 | | Autonomous membership fee: 400 yen / Month 自治会費:400円/月 | Building coverage, floor area ratio 建ぺい率・容積率 | | Fifty percent ・ Hundred percent 50%・100% | Time residents 入居時期 | | Immediate available 即入居可 | Land of the right form 土地の権利形態 | | Ownership 所有権 | Structure and method of construction 構造・工法 | | Light-gauge steel 2-story 軽量鉄骨2階建 | Construction 施工 | | Daiwa House Industry Co., Ltd. 大和ハウス工業(株) | Use district 用途地域 | | One low-rise 1種低層 | Other limitations その他制限事項 | | Height ceiling Yes, Site area minimum Yes, Shade limit Yes, Setback Yes 高さ最高限度有、敷地面積最低限度有、日影制限有、壁面後退有 | Overview and notices その他概要・特記事項 | | Contact: Yamashita Koji, Facilities: Public Water Supply, This sewage, Parking: car space 担当者:山下 浩司、設備:公営水道、本下水、駐車場:カースペース | Company profile 会社概要 | | <Mediation> Minister of Land, Infrastructure and Transport (9) No. 003,123 (one company) Real Estate Association (Corporation) metropolitan area real estate Fair Trade Council member Kintetsu Real Estate Co., Ltd. Mita office Yubinbango669-1321 Hyogo Prefecture Sanda Keyakidai 1-10-1 <仲介>国土交通大臣(9)第003123号(一社)不動産協会会員 (公社)首都圏不動産公正取引協議会加盟近鉄不動産(株)三田営業所〒669-1321 兵庫県三田市けやき台1-10-1 |
Local appearance photo現地外観写真 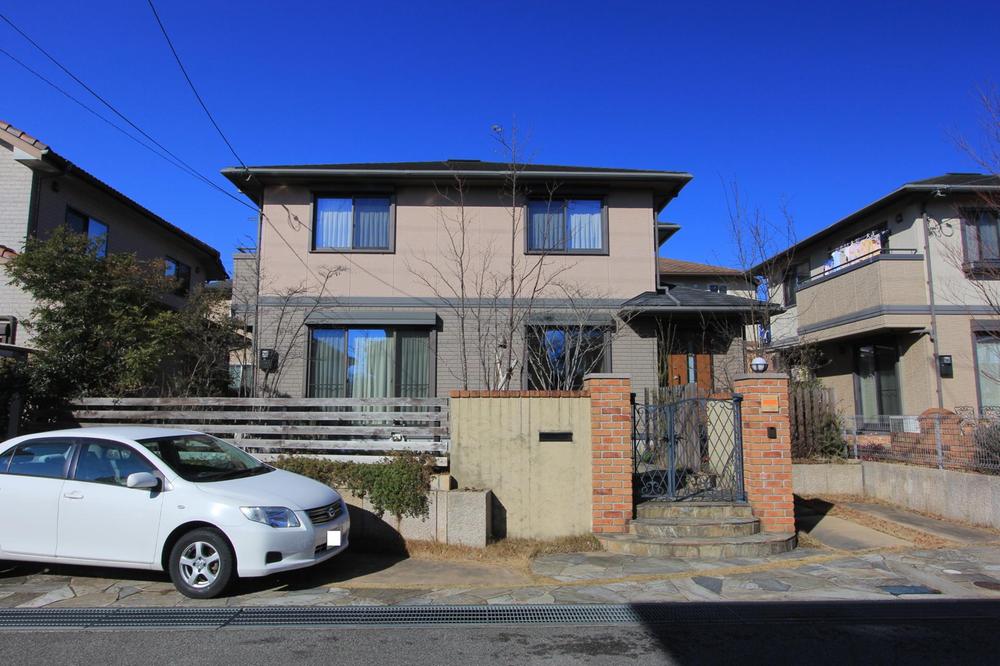 Local (January 2014) Shooting
現地(2014年1月)撮影
Livingリビング 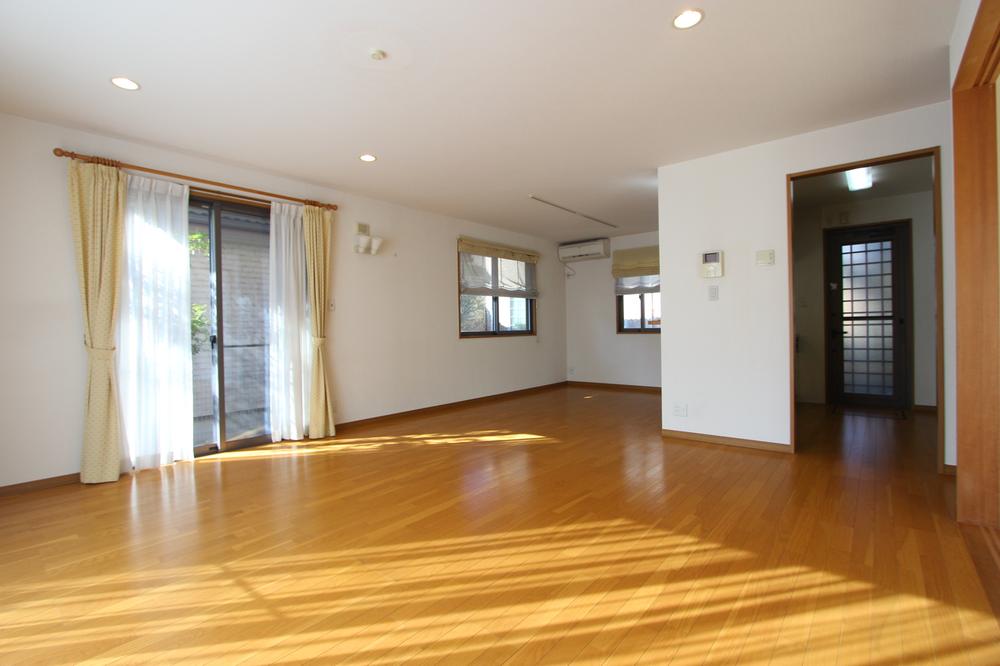 Indoor (January 2014) Shooting
室内(2014年1月)撮影
Floor plan間取り図 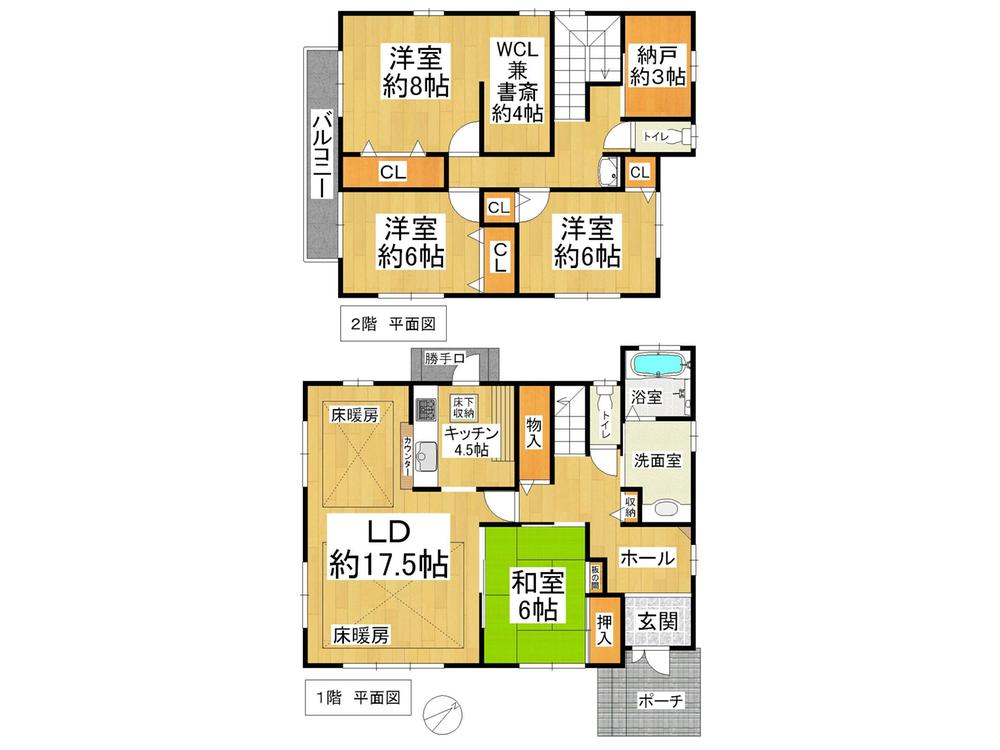 35,800,000 yen, 4LDK + S (storeroom), Land area 227.8 sq m , Building area 138.71 sq m
3580万円、4LDK+S(納戸)、土地面積227.8m2、建物面積138.71m2
Local appearance photo現地外観写真 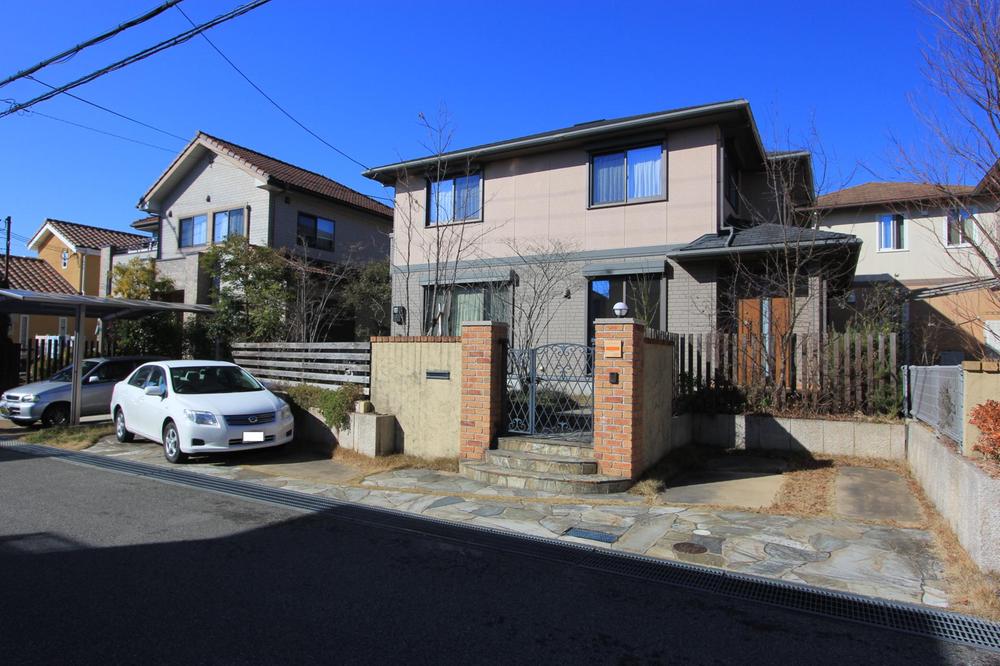 Local (January 2014) Shooting
現地(2014年1月)撮影
Bathroom浴室 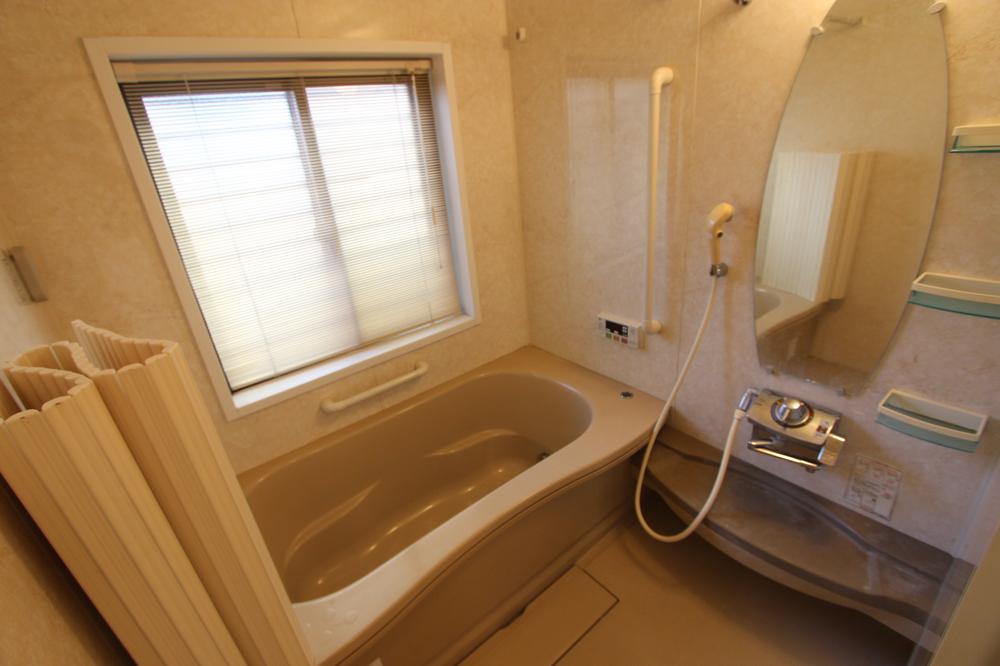 Indoor (January 2014) Shooting
室内(2014年1月)撮影
Kitchenキッチン 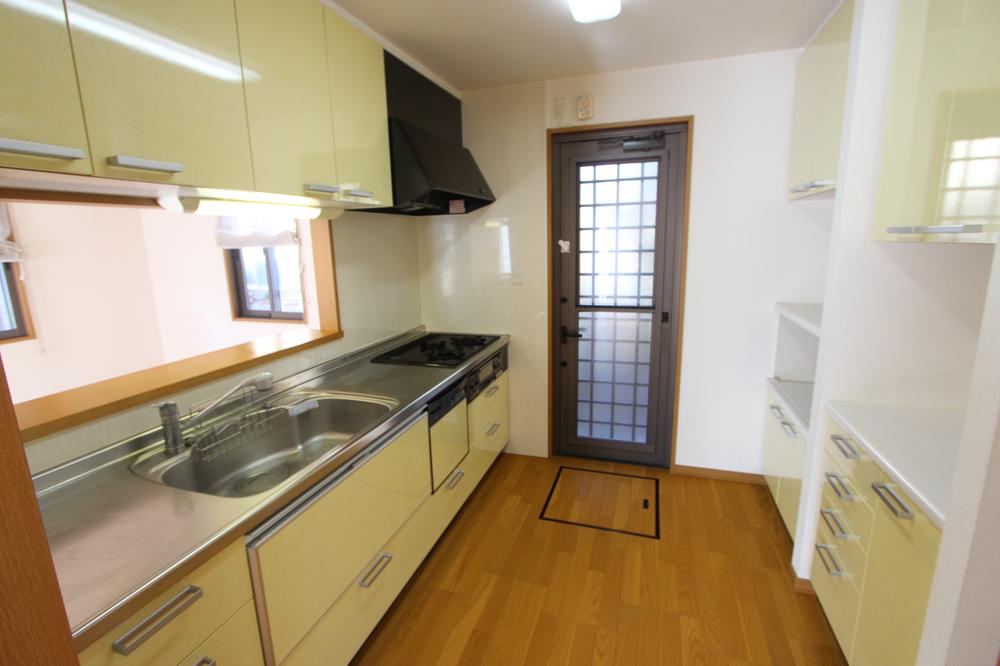 Indoor (January 2014) Shooting
室内(2014年1月)撮影
Non-living roomリビング以外の居室 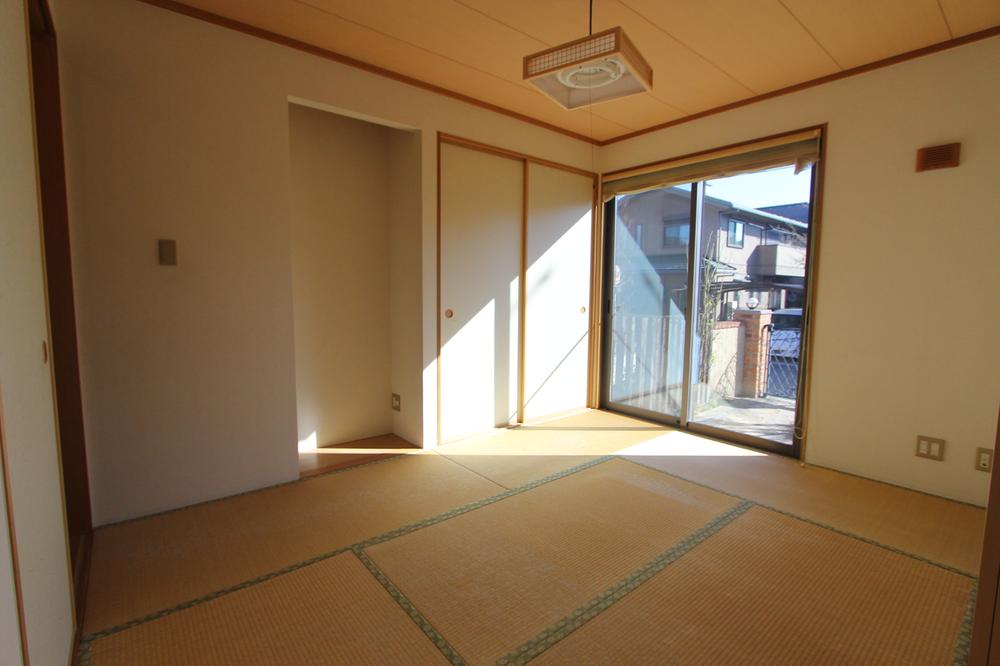 Indoor (January 2014) Shooting
室内(2014年1月)撮影
Entrance玄関 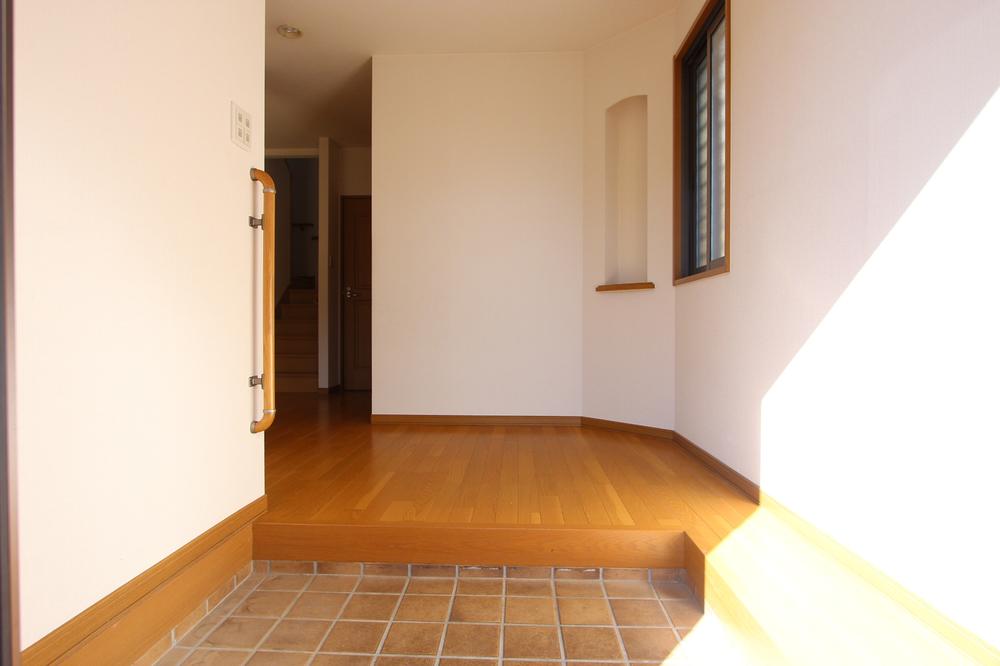 Local (January 2014) Shooting
現地(2014年1月)撮影
Wash basin, toilet洗面台・洗面所 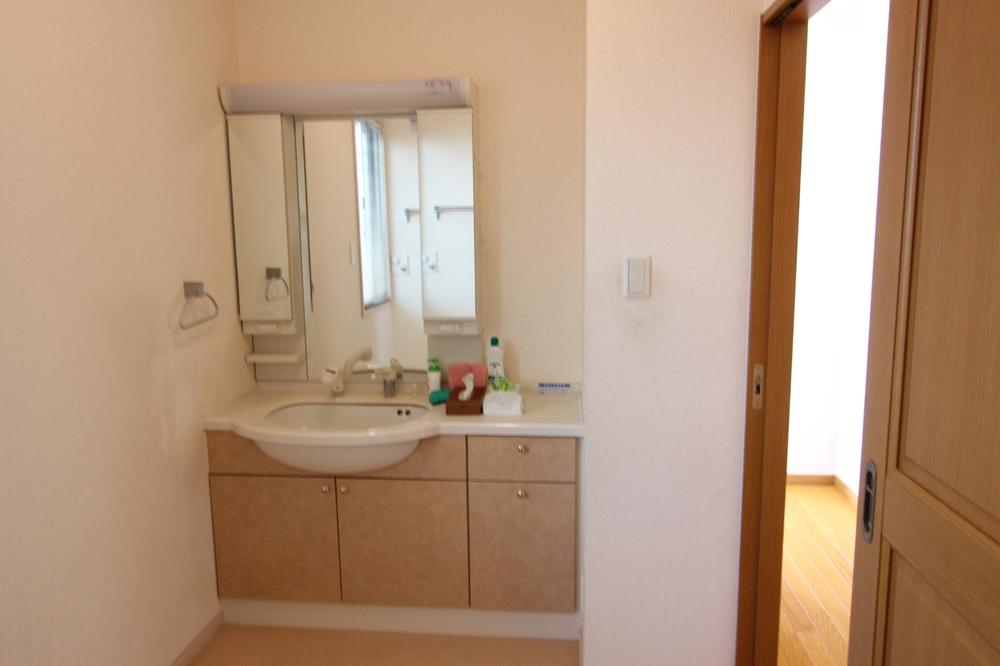 Indoor (January 2014) Shooting
室内(2014年1月)撮影
Toiletトイレ 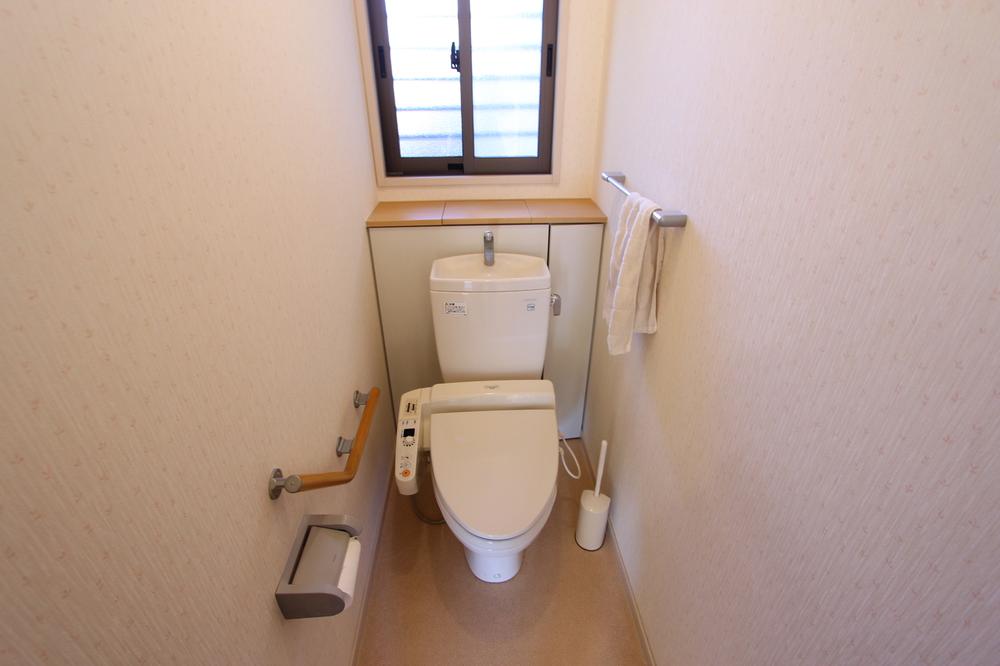 Indoor (January 2014) Shooting
室内(2014年1月)撮影
Local photos, including front road前面道路含む現地写真 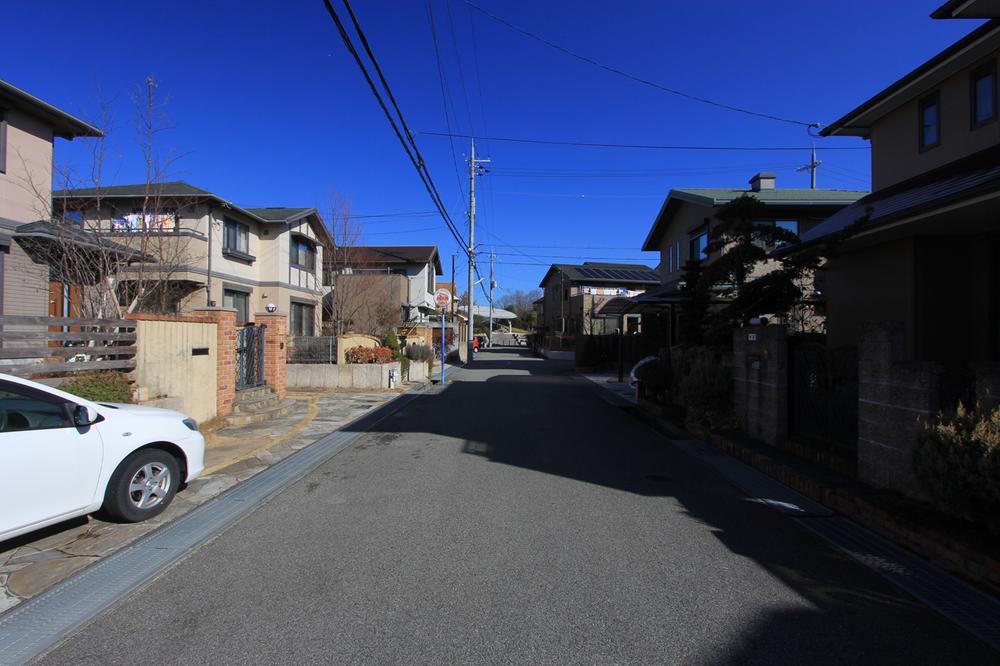 Local (January 2014) Shooting
現地(2014年1月)撮影
Garden庭 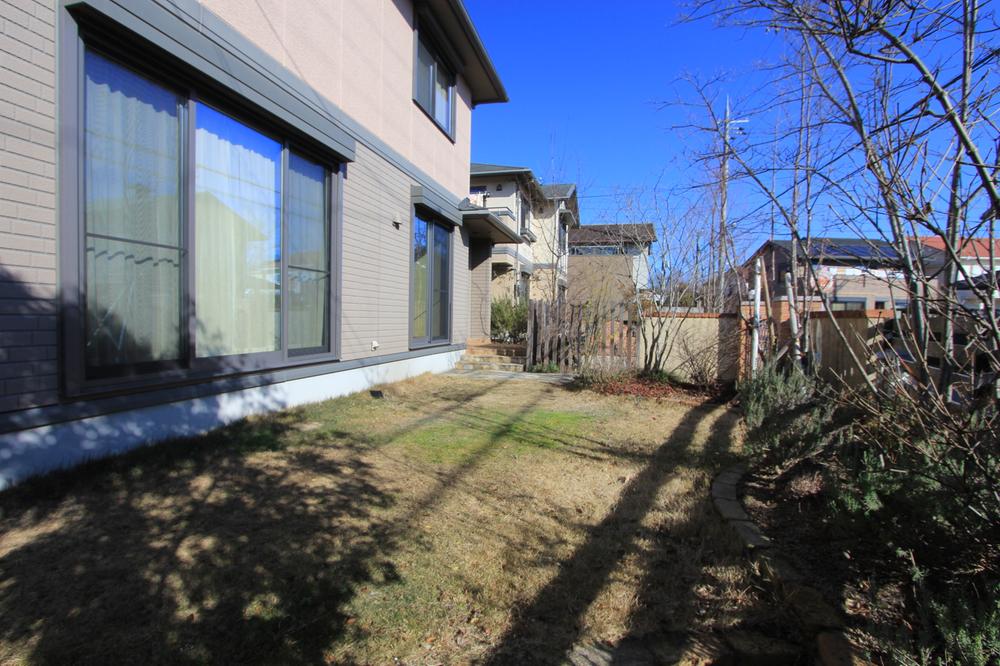 Local (January 2014) Shooting
現地(2014年1月)撮影
Local appearance photo現地外観写真 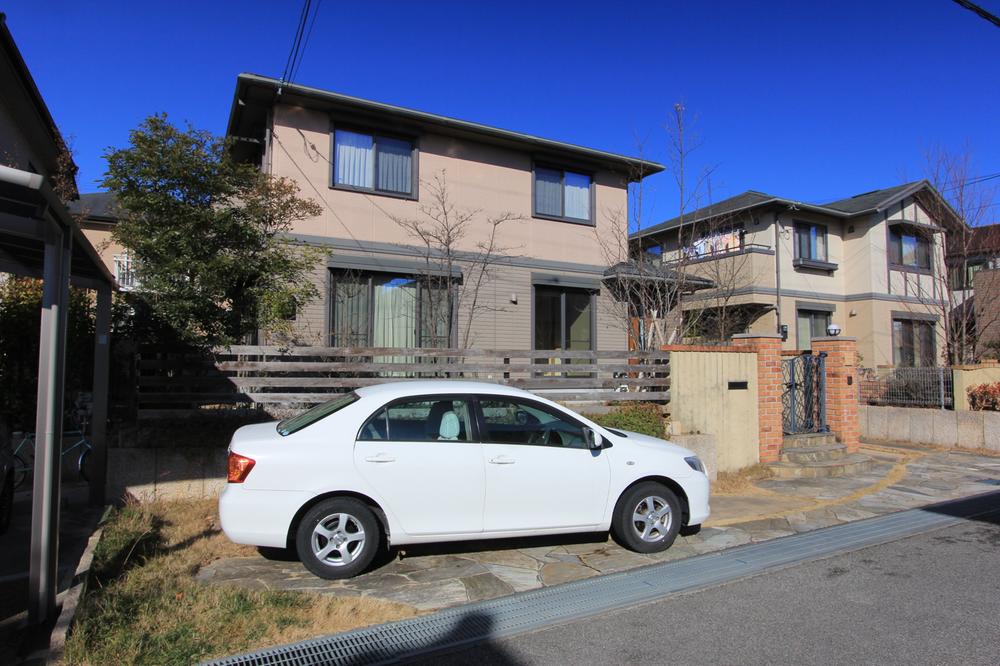 Local (January 2014) Shooting
現地(2014年1月)撮影
Non-living roomリビング以外の居室 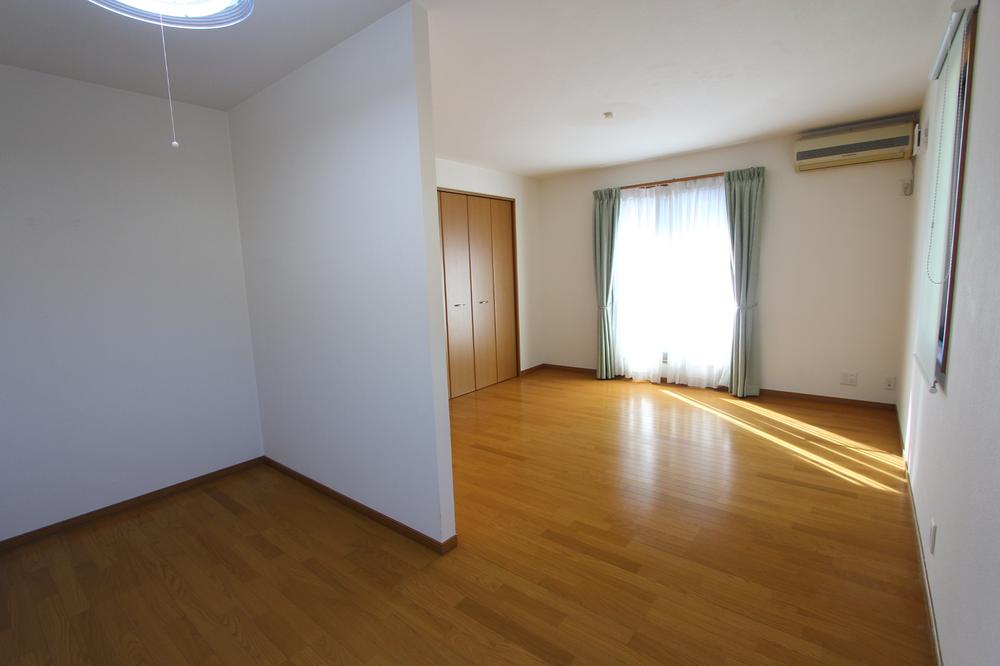 Indoor (January 2014) Shooting
室内(2014年1月)撮影
Entrance玄関 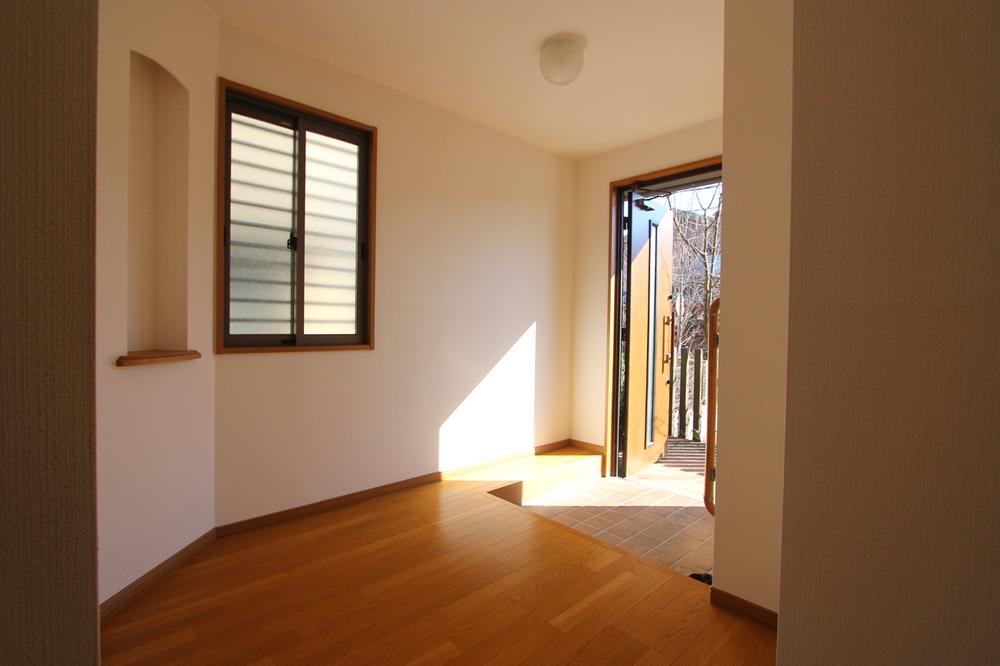 Local (January 2014) Shooting
現地(2014年1月)撮影
Wash basin, toilet洗面台・洗面所 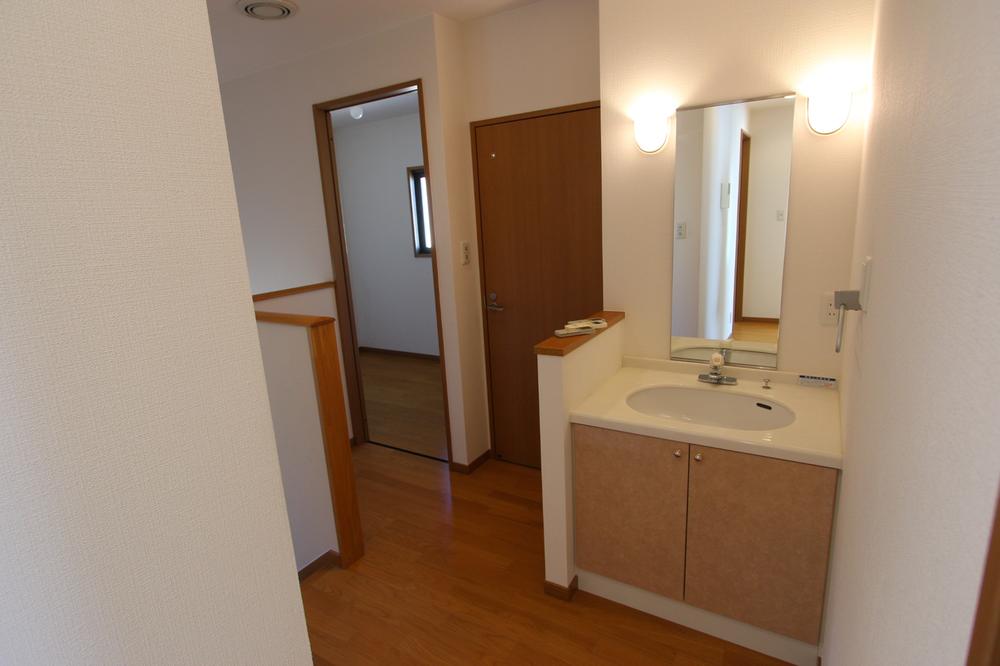 Indoor (January 2014) Shooting
室内(2014年1月)撮影
Toiletトイレ 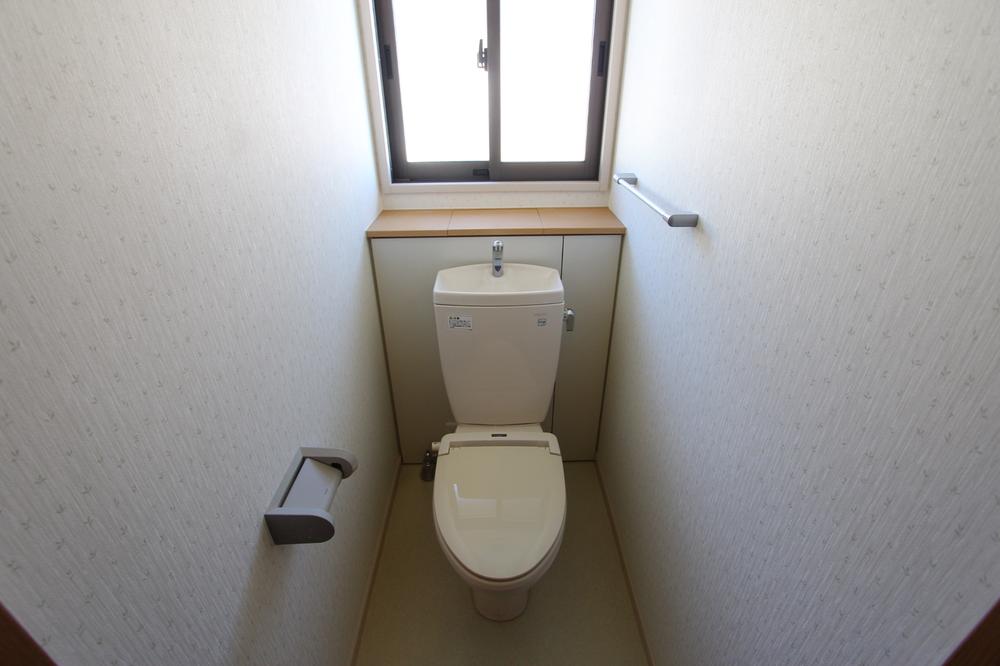 Indoor (January 2014) Shooting
室内(2014年1月)撮影
Non-living roomリビング以外の居室 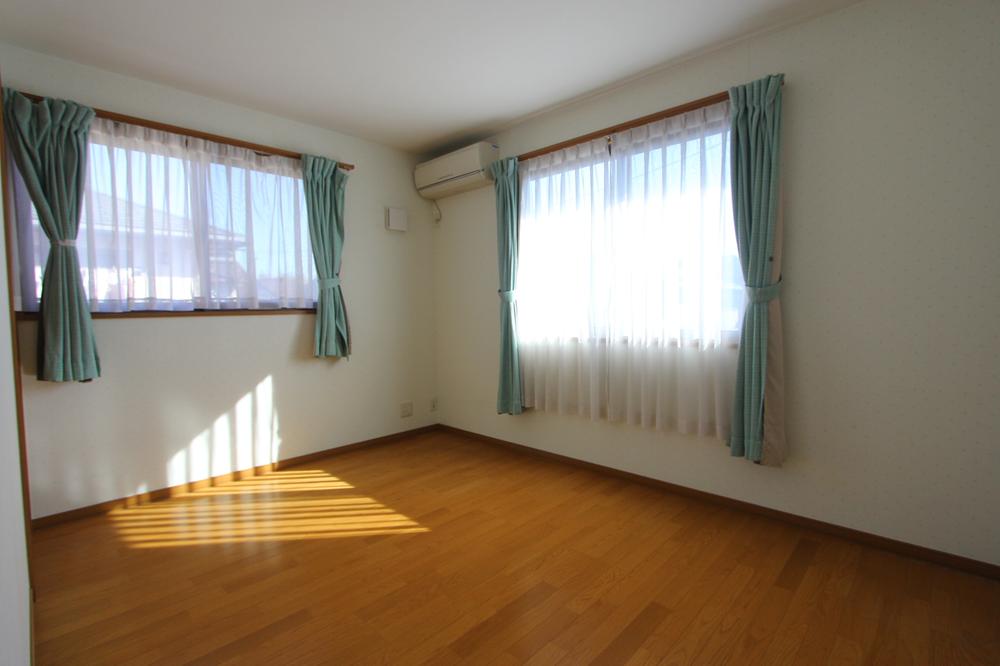 Indoor (January 2014) Shooting
室内(2014年1月)撮影
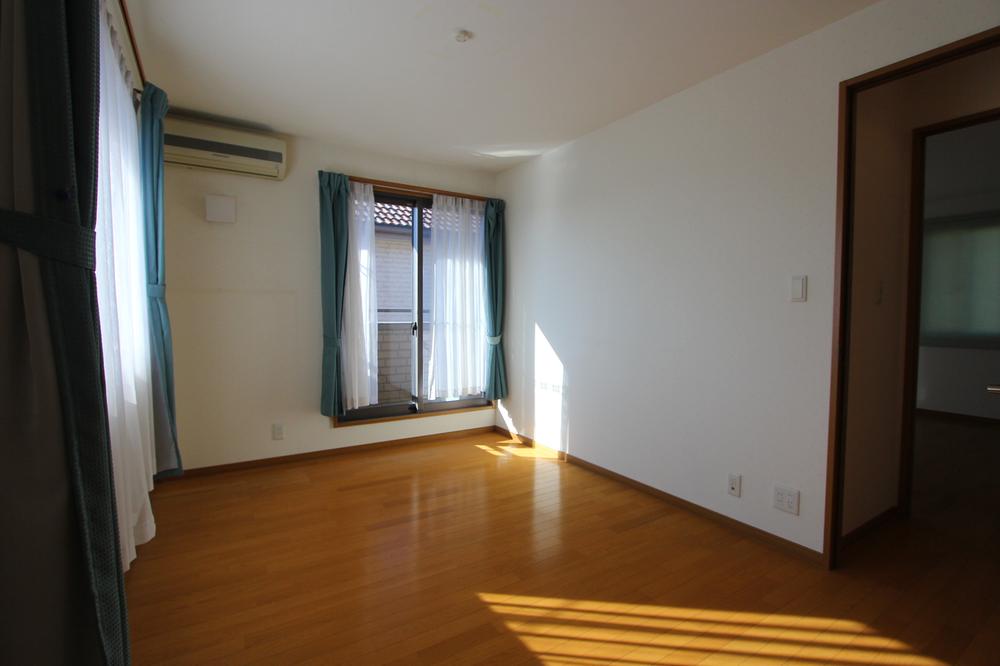 Indoor (January 2014) Shooting
室内(2014年1月)撮影
Location
|




















