Used Homes » Kansai » Hyogo Prefecture » Sanda
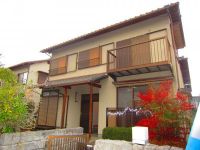 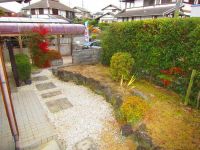
| | Hyogo Prefecture Sanda 兵庫県三田市 |
| Shintetsu Kōen-Toshi Line "Flower Town" walk 8 minutes 神戸電鉄公園都市線「フラワータウン」歩8分 |
| Living facilities is the renovation started selling south-facing house in the interior to the residential area enhanced by providing a garden of Japanese style, Perfect for house lovers flower is 生活施設が充実した住宅街に内装をリフォームして販売開始南向きの住宅には和風の庭を設けて、お花好きの方にはもってこいの住宅 |
| Pasted all rooms cross stuck sorting floor tile (LDK, Western style room, Corridor) unit bus had made (with bathroom dryer) system Kitchen replacement (dishwasher, It had made with water purifier) wash basin replacement toilet replacement joinery part 全室クロス貼替えフロアタイル貼(LDK、洋室、廊下)ユニットバス新調(浴室乾燥機付)システムキッチン取替(食洗器、浄水器付)洗面台取替便器取替建具一部新調 |
Features pickup 特徴ピックアップ | | Parking two Allowed / Immediate Available / Land 50 square meters or more / Super close / Interior renovation / Facing south / System kitchen / Bathroom Dryer / Siemens south road / A quiet residential area / LDK15 tatami mats or more / Around traffic fewer / Or more before road 6m / Japanese-style room / Garden more than 10 square meters / Washbasin with shower / 2-story / South balcony / Zenshitsuminami direction / Warm water washing toilet seat / The window in the bathroom / Dish washing dryer / Water filter / City gas / A large gap between the neighboring house 駐車2台可 /即入居可 /土地50坪以上 /スーパーが近い /内装リフォーム /南向き /システムキッチン /浴室乾燥機 /南側道路面す /閑静な住宅地 /LDK15畳以上 /周辺交通量少なめ /前道6m以上 /和室 /庭10坪以上 /シャワー付洗面台 /2階建 /南面バルコニー /全室南向き /温水洗浄便座 /浴室に窓 /食器洗乾燥機 /浄水器 /都市ガス /隣家との間隔が大きい | Price 価格 | | 25,800,000 yen 2580万円 | Floor plan 間取り | | 4LDK 4LDK | Units sold 販売戸数 | | 1 units 1戸 | Total units 総戸数 | | 1 units 1戸 | Land area 土地面積 | | 209.68 sq m (registration) 209.68m2(登記) | Building area 建物面積 | | 98.44 sq m (registration) 98.44m2(登記) | Driveway burden-road 私道負担・道路 | | Nothing, South 6m width 無、南6m幅 | Completion date 完成時期(築年月) | | April 1988 1988年4月 | Address 住所 | | Hyogo Prefecture Sanda Yayoigaoka 2 兵庫県三田市弥生が丘2 | Traffic 交通 | | Shintetsu Kōen-Toshi Line "Flower Town" walk 8 minutes 神戸電鉄公園都市線「フラワータウン」歩8分
| Related links 関連リンク | | [Related Sites of this company] 【この会社の関連サイト】 | Contact お問い合せ先 | | TEL: 0800-603-0566 [Toll free] mobile phone ・ Also available from PHS
Caller ID is not notified
Please contact the "saw SUUMO (Sumo)"
If it does not lead, If the real estate company TEL:0800-603-0566【通話料無料】携帯電話・PHSからもご利用いただけます
発信者番号は通知されません
「SUUMO(スーモ)を見た」と問い合わせください
つながらない方、不動産会社の方は
| Building coverage, floor area ratio 建ぺい率・容積率 | | Fifty percent ・ Hundred percent 50%・100% | Time residents 入居時期 | | Immediate available 即入居可 | Land of the right form 土地の権利形態 | | Ownership 所有権 | Structure and method of construction 構造・工法 | | Wooden 2-story 木造2階建 | Renovation リフォーム | | October 2013 interior renovation completed (kitchen ・ bathroom ・ toilet ・ wall ・ floor) 2013年10月内装リフォーム済(キッチン・浴室・トイレ・壁・床) | Use district 用途地域 | | One low-rise 1種低層 | Other limitations その他制限事項 | | You can preview at any time renovation is complete. Please contact 0120-877-996 リフォームが完了していつでも内覧ができますよ。0120-877-996までご連絡下さい | Overview and notices その他概要・特記事項 | | Facilities: Public Water Supply, This sewage, City gas, Parking: car space 設備:公営水道、本下水、都市ガス、駐車場:カースペース | Company profile 会社概要 | | <Mediation> Minister of Land, Infrastructure and Transport (3) No. 006185 (Corporation) Kinki district Real Estate Fair Trade Council member Asahi Housing Co., Ltd. Kobe store Yubinbango650-0044, Chuo-ku Kobe, Hyogo Prefecture Higashikawasaki cho 1-2-2 <仲介>国土交通大臣(3)第006185号(公社)近畿地区不動産公正取引協議会会員 朝日住宅(株)神戸店〒650-0044 兵庫県神戸市中央区東川崎町1-2-2 |
Local appearance photo現地外観写真 ![Local appearance photo. Local appearance photo [2013 December shooting]](/images/hyogo/sanda/4989bd0001.jpg) Local appearance photo [2013 December shooting]
現地外観写真【平成25年12月撮影】
Garden庭 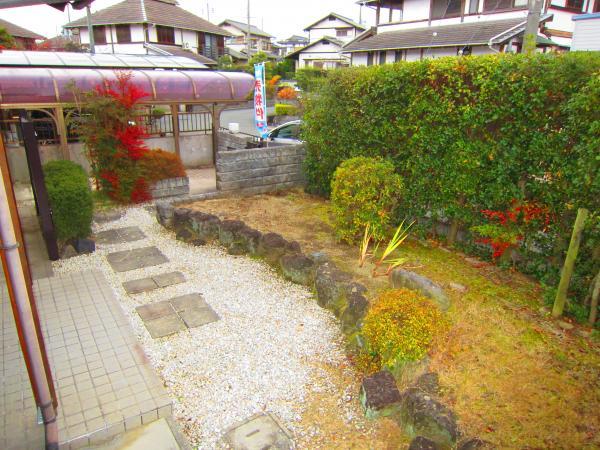 Japanese style garden on the south side
南側に和風なお庭
Floor plan間取り図 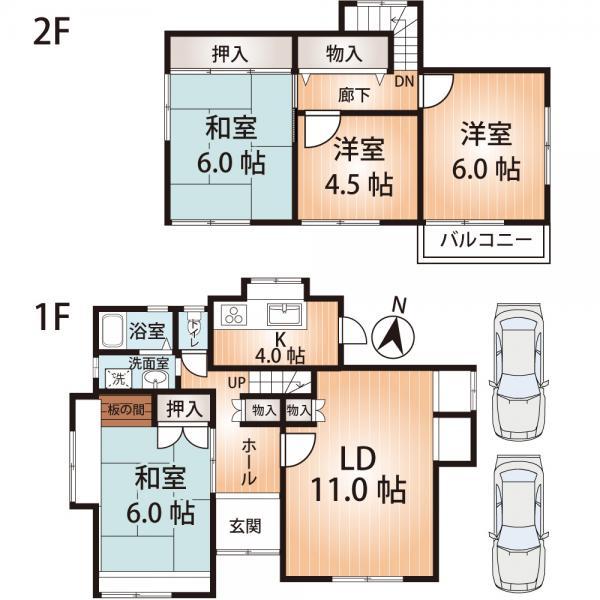 25,800,000 yen, 4LDK, Land area 209.68 sq m , Building area 98.44 sq m
2580万円、4LDK、土地面積209.68m2、建物面積98.44m2
Livingリビング 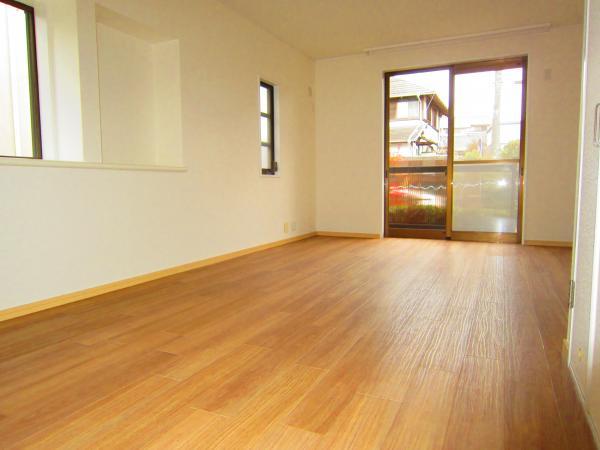 Living bounces are gatherings of bright family per facing south
リビングは南向きにつき明るく家族の団欒が弾みます
Bathroom浴室 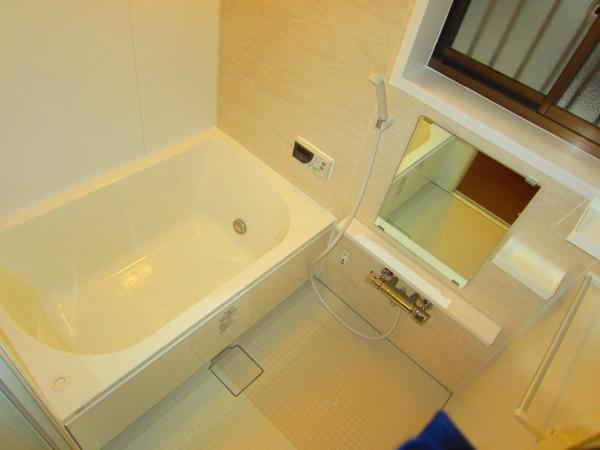 Bathroom had made (with bathroom dryer)
浴室新調(浴室乾燥機付)
Kitchenキッチン 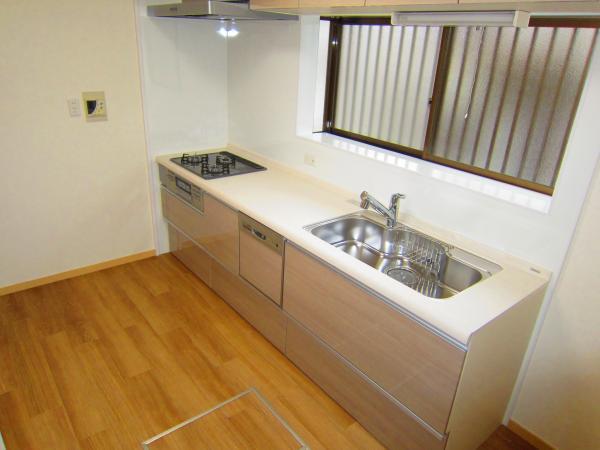 Kitchen had made (with dishwasher)
キッチン新調(食洗器付)
Non-living roomリビング以外の居室 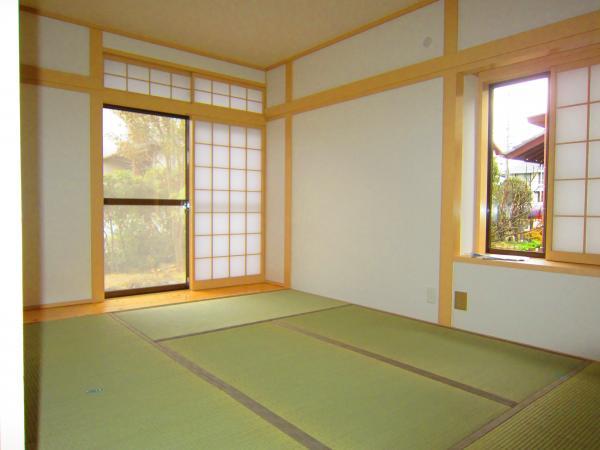 Japanese-style room is bright south-facing
和室は明るく南向き
Entrance玄関 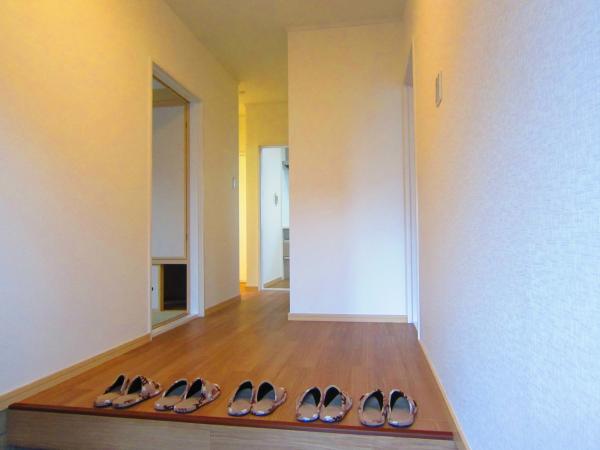 South-facing bright entrance
南向きの明るい玄関
Toiletトイレ 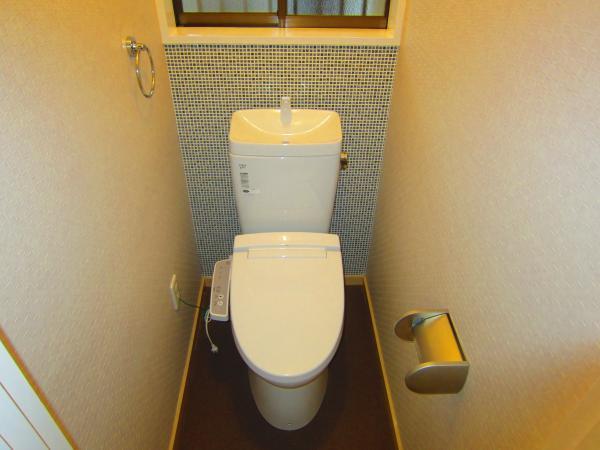 Toilet (with washlet)
トイレ(ウォシュレット付)
Local photos, including front road前面道路含む現地写真 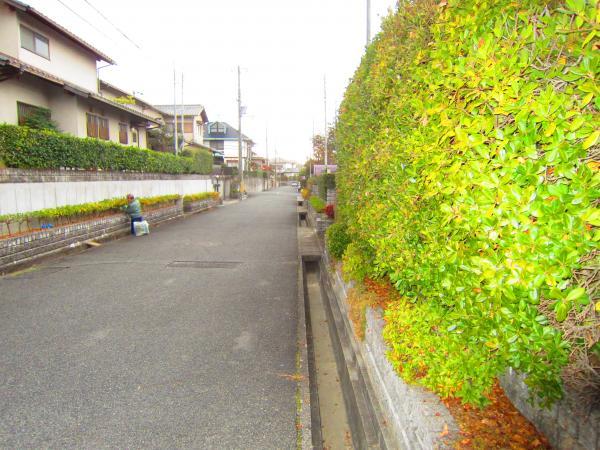 South road 6m
南側道路6m
Parking lot駐車場 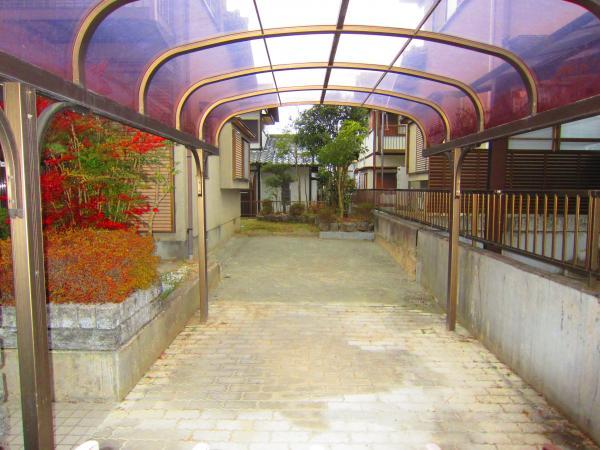 Car space 2 cars (with carport)
カースペース2台分(カーポート付)
Location
|


![Local appearance photo. Local appearance photo [2013 December shooting]](/images/hyogo/sanda/4989bd0001.jpg)









